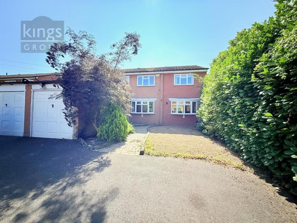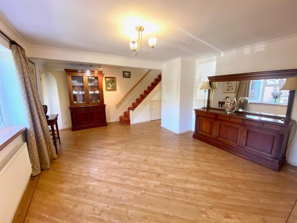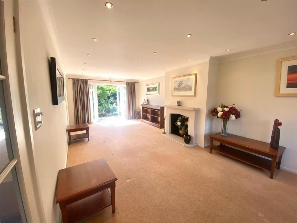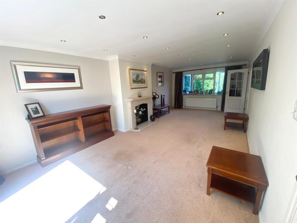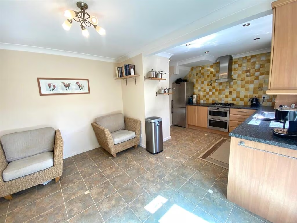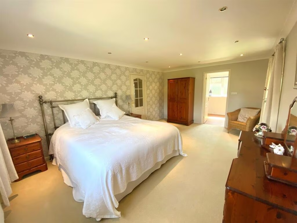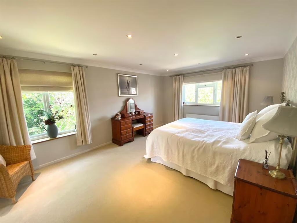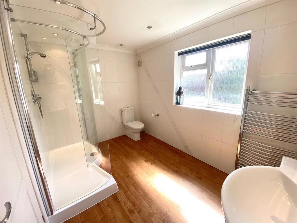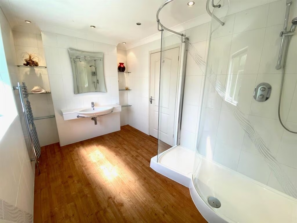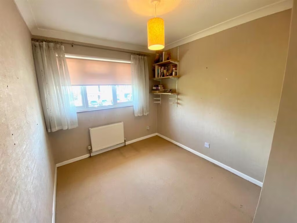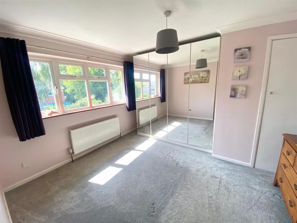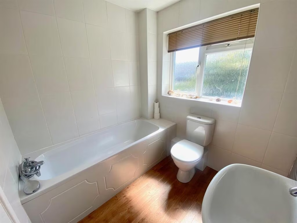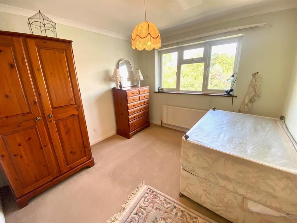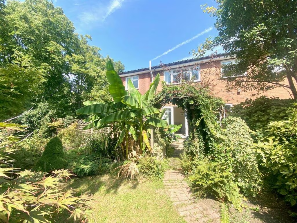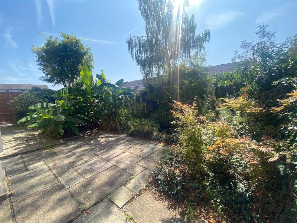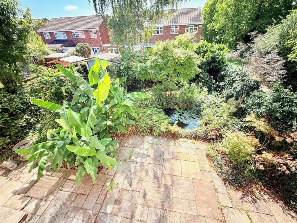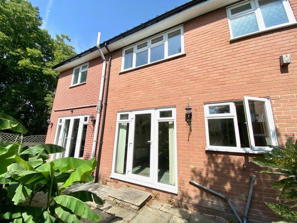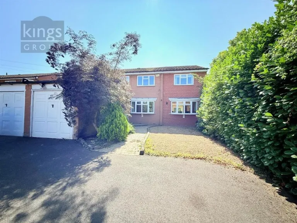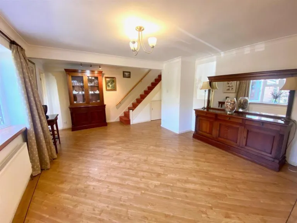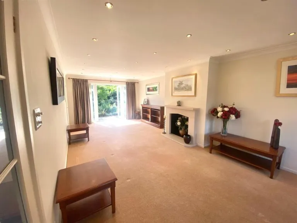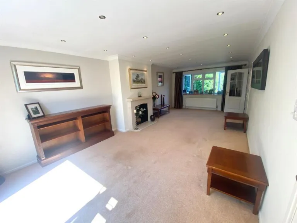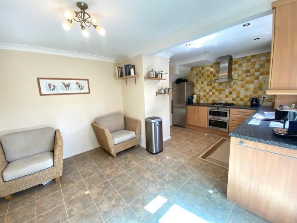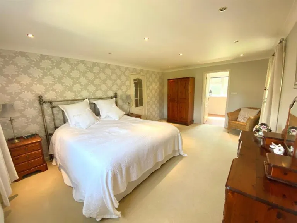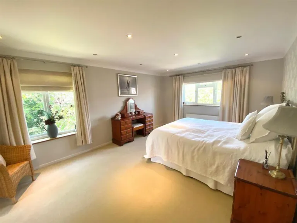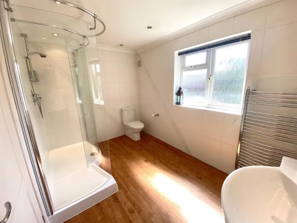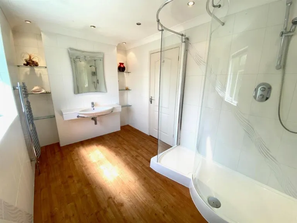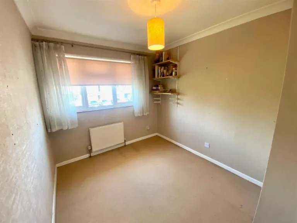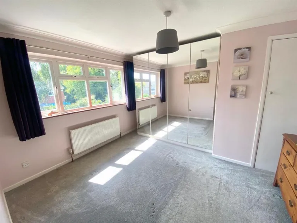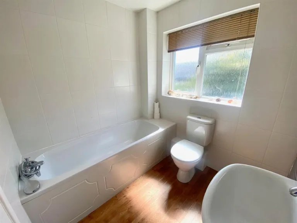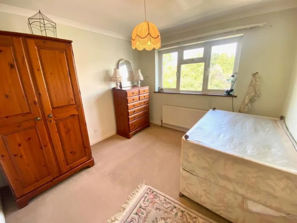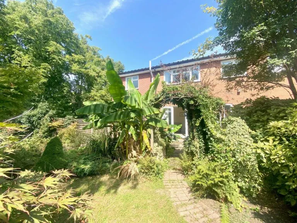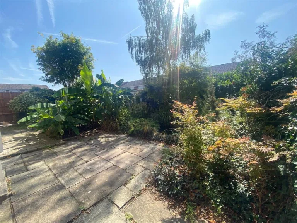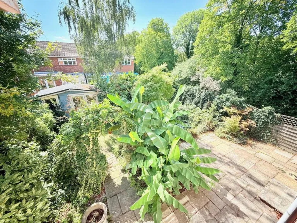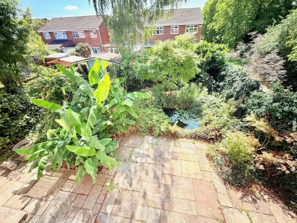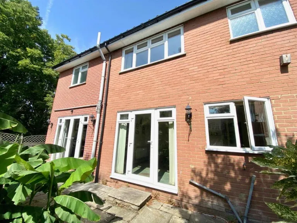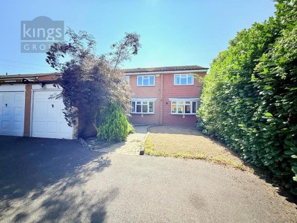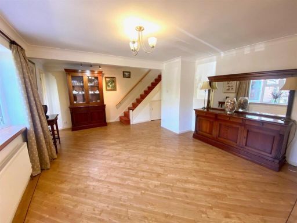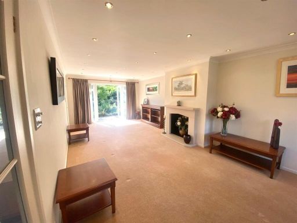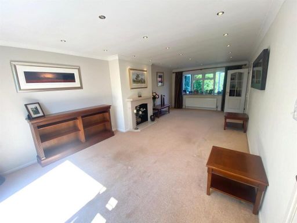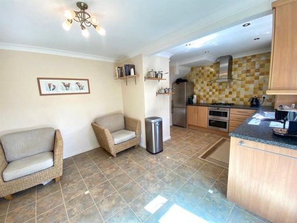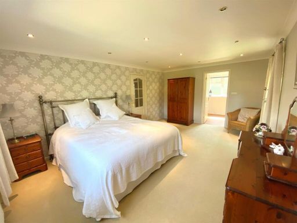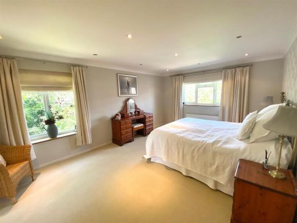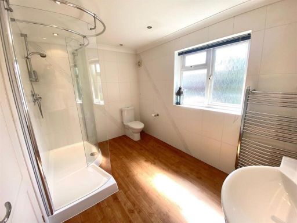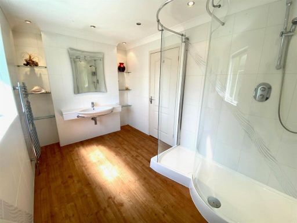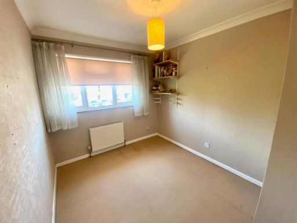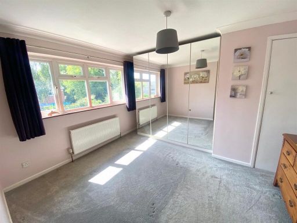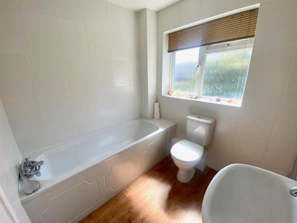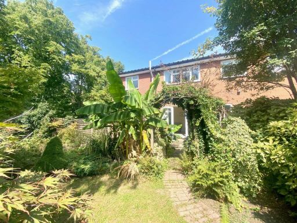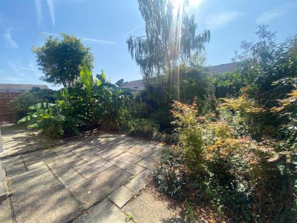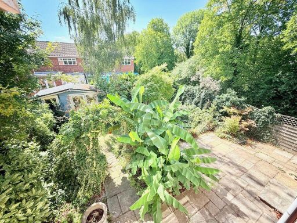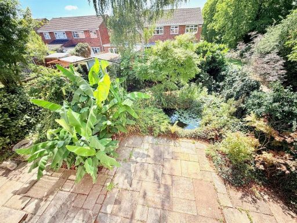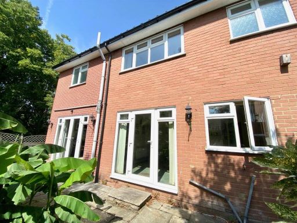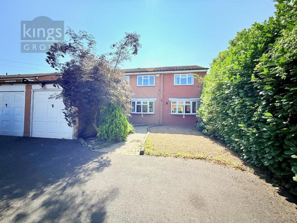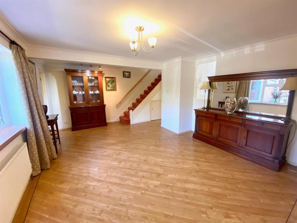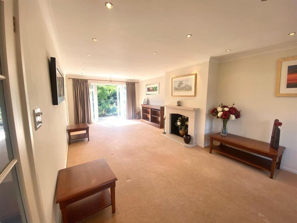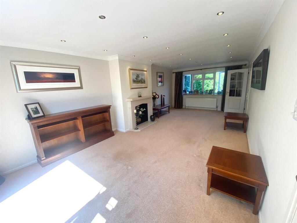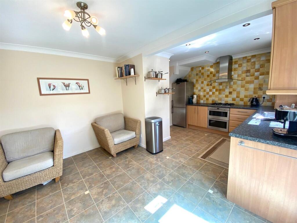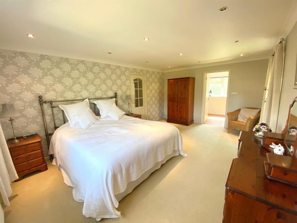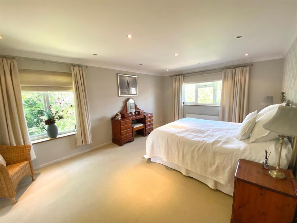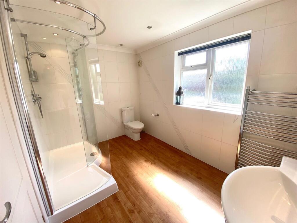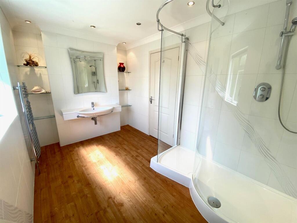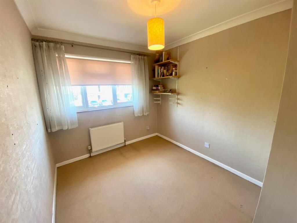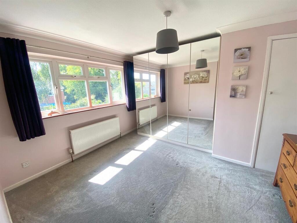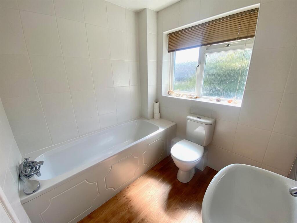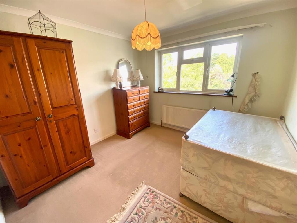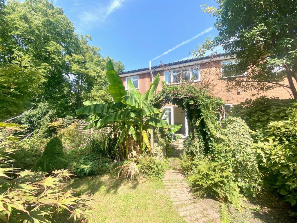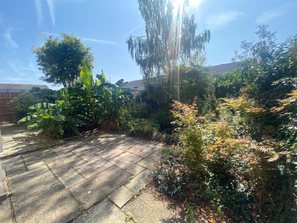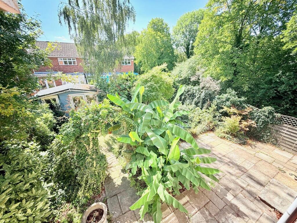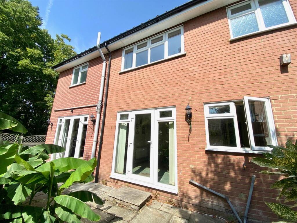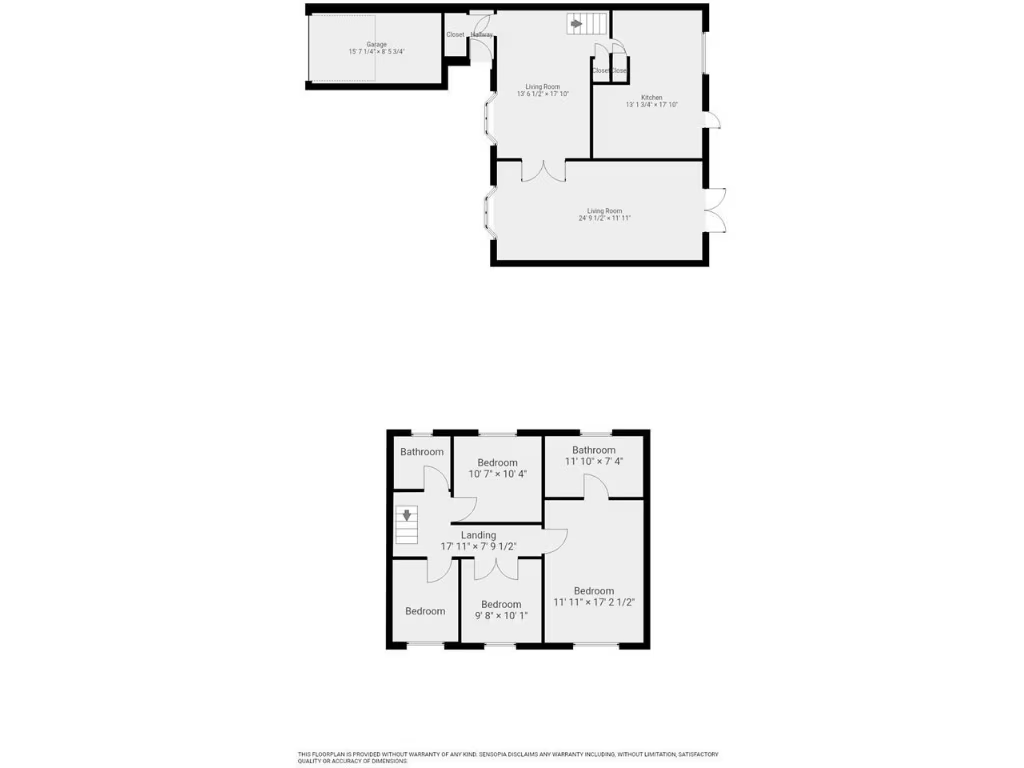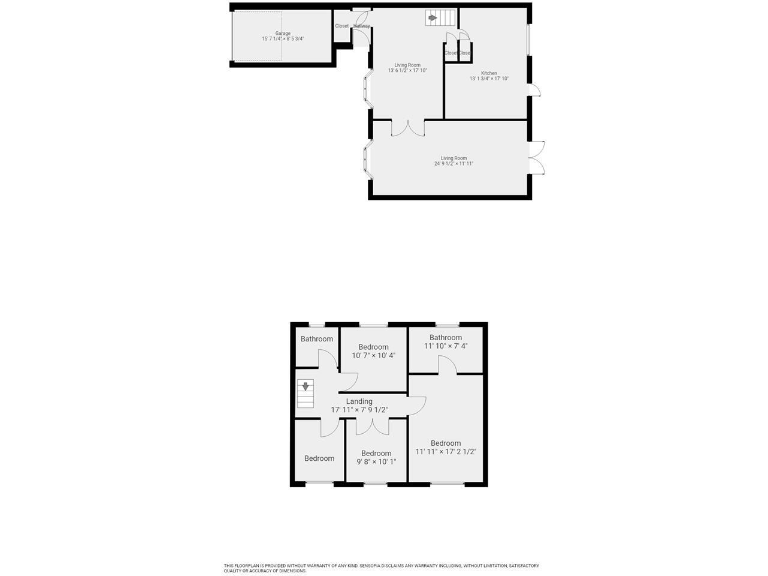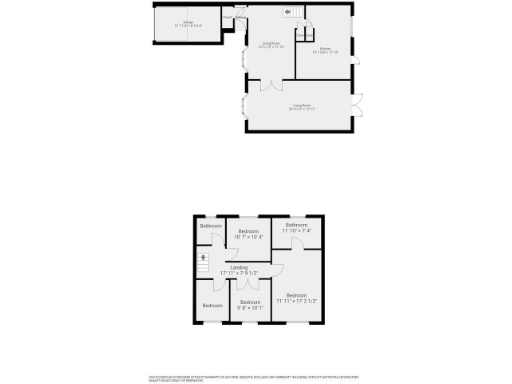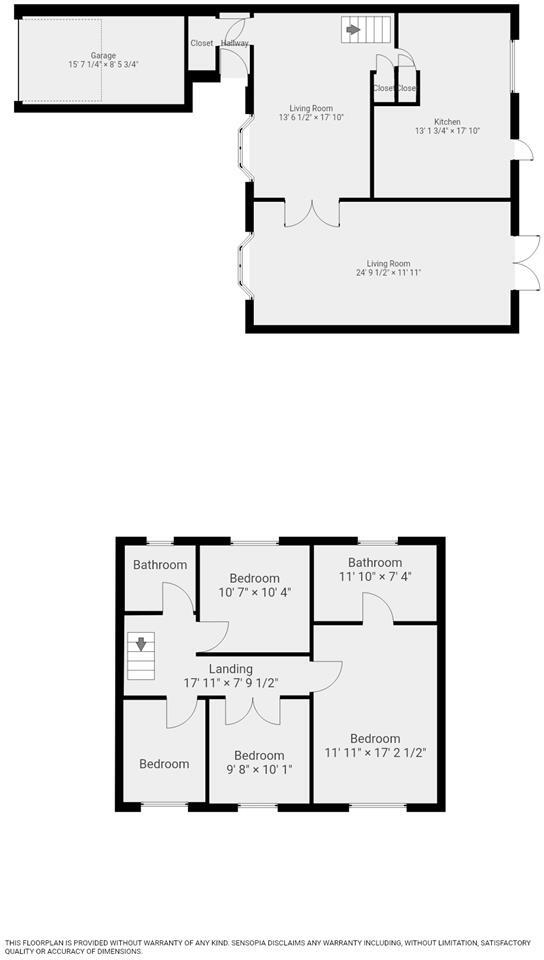Summary - 28 Marle Gardens EN9 2DZ
4 bed 2 bath End of Terrace
Four-bedroom extended family home with garage, parking and sunny garden — renovation opportunity..
- Four bedrooms, including large master with en-suite
- Double-storey extension providing versatile living space
- South-facing private rear garden, good sunlight
- Driveway for multiple cars plus single garage
- Chain free; freehold tenure
- Needs renovation and updating throughout
- EPC rating D; council tax Band D (moderate)
- Constructed 1967–1975; double glazing install date unknown
A four-bedroom end-of-terrace family house in Marle Gardens, offered chain free with freehold tenure. The home includes a large double-storey extension, an expansive reception/dining area and a master bedroom with en-suite. Practical features include off-street parking for multiple cars, a garage, and a south-facing rear garden that receives good sunlight.
The property totals about 1,118 sq ft and sits on a decent plot close to Waltham Abbey town centre, local schools and transport links. Broadband and mobile signals are strong, and crime levels in the area are low. Constructed in the late 1960s–1970s, the house has cavity walls and double glazing (installation date unknown) with mains gas central heating via boiler and radiators.
Important to note: the house needs renovation and modernisation throughout — buyers should budget for updating finishes, services and potentially kitchens/bathrooms. The EPC is rated D and council tax sits in Band D. The local area has mixed socio-economic indicators, so prospective purchasers should consider wider neighbourhood dynamics alongside the property’s strengths.
This will suit growing families or buyers seeking a spacious home to customise. The combination of off-street parking, garage and a sunny garden offers practical day-to-day living, while the size and layout provide scope to improve value through modernisation.
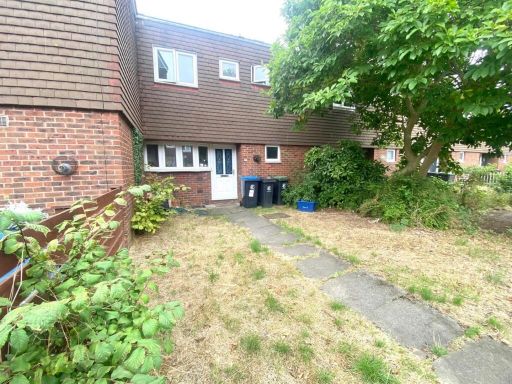 3 bedroom house for sale in Morris Court, Waltham Abbey, EN9 — £345,000 • 3 bed • 1 bath • 813 ft²
3 bedroom house for sale in Morris Court, Waltham Abbey, EN9 — £345,000 • 3 bed • 1 bath • 813 ft²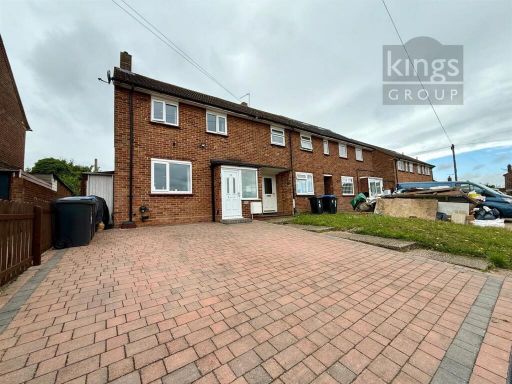 2 bedroom house for sale in Bramley Shaw, Waltham Abbey, EN9 — £425,000 • 2 bed • 1 bath • 764 ft²
2 bedroom house for sale in Bramley Shaw, Waltham Abbey, EN9 — £425,000 • 2 bed • 1 bath • 764 ft²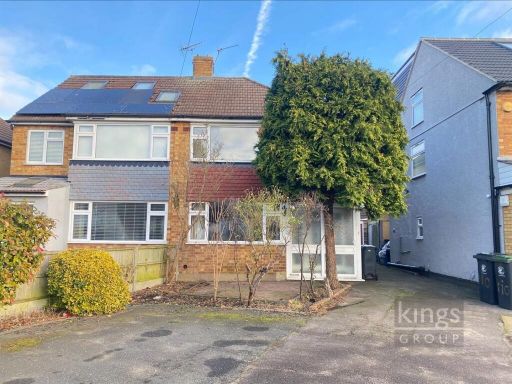 3 bedroom semi-detached house for sale in Crooked Mile, Waltham Abbey, EN9 — £450,000 • 3 bed • 1 bath • 691 ft²
3 bedroom semi-detached house for sale in Crooked Mile, Waltham Abbey, EN9 — £450,000 • 3 bed • 1 bath • 691 ft²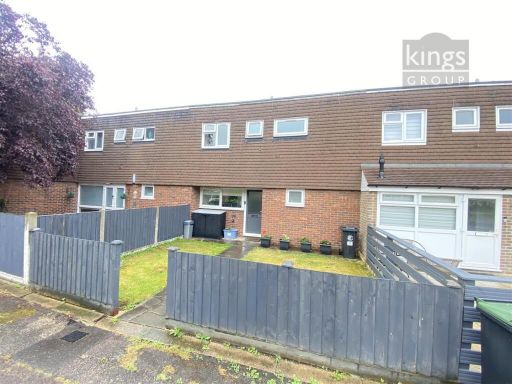 3 bedroom house for sale in Gant Court, Waltham Abbey, EN9 — £375,000 • 3 bed • 1 bath • 807 ft²
3 bedroom house for sale in Gant Court, Waltham Abbey, EN9 — £375,000 • 3 bed • 1 bath • 807 ft²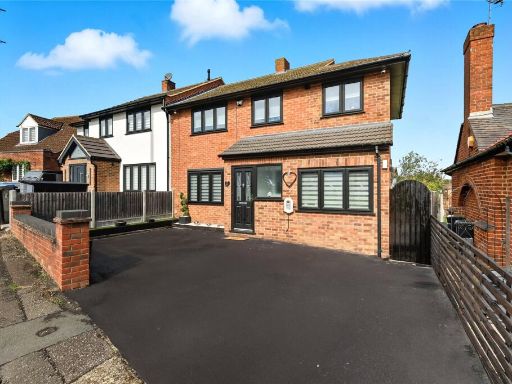 4 bedroom semi-detached house for sale in Paternoster Close, Waltham Abbey, Essex, EN9 — £600,000 • 4 bed • 1 bath • 1285 ft²
4 bedroom semi-detached house for sale in Paternoster Close, Waltham Abbey, Essex, EN9 — £600,000 • 4 bed • 1 bath • 1285 ft²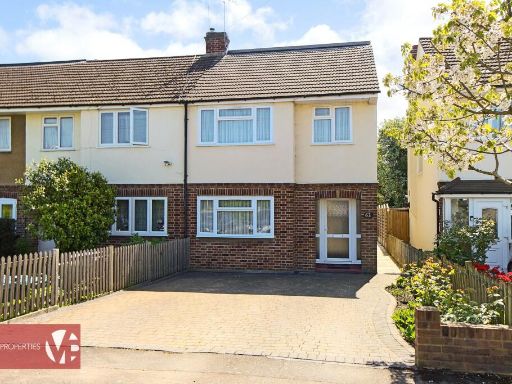 4 bedroom end of terrace house for sale in Broomstick Hall Road, Waltham Abbey, EN9 — £499,950 • 4 bed • 2 bath • 1222 ft²
4 bedroom end of terrace house for sale in Broomstick Hall Road, Waltham Abbey, EN9 — £499,950 • 4 bed • 2 bath • 1222 ft²