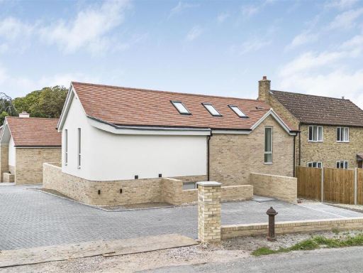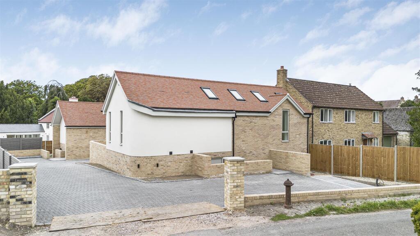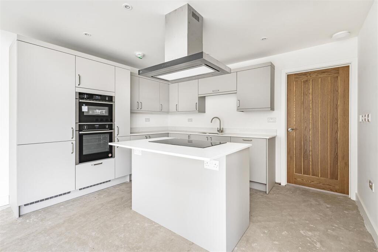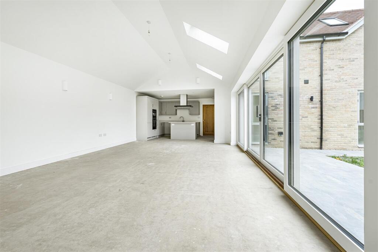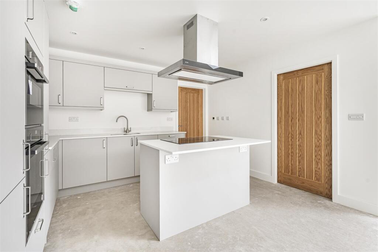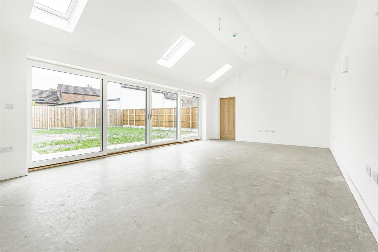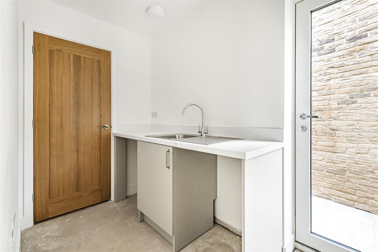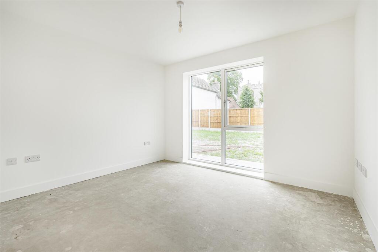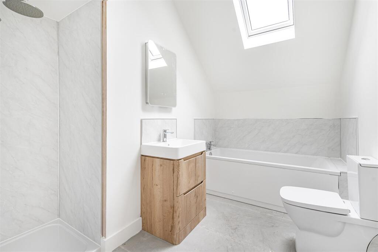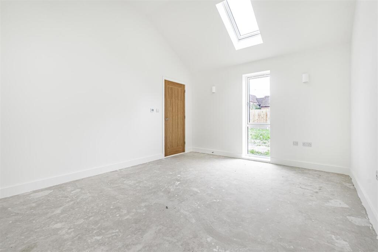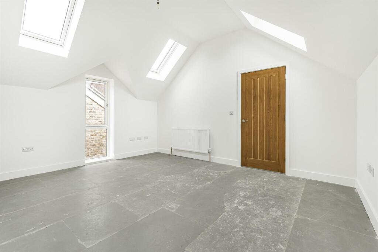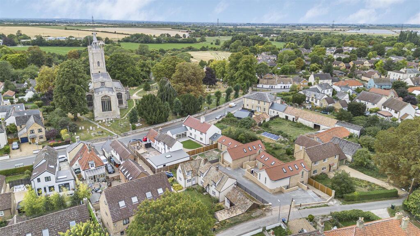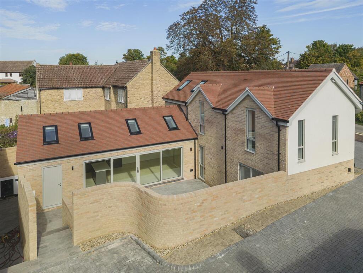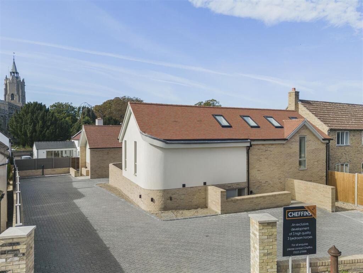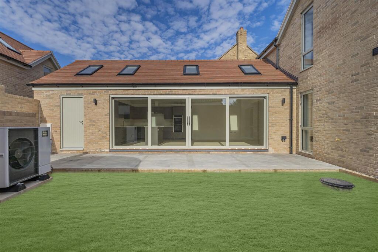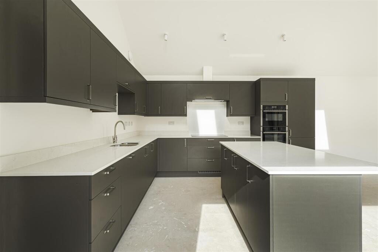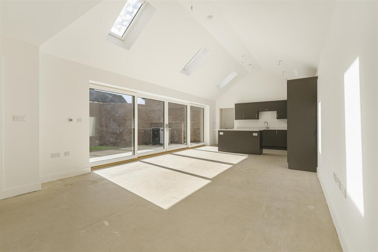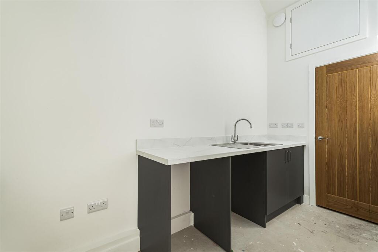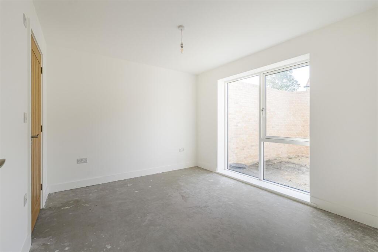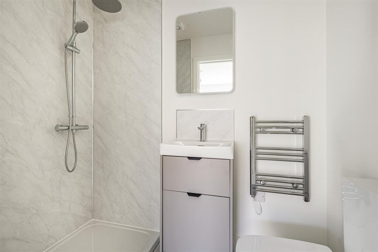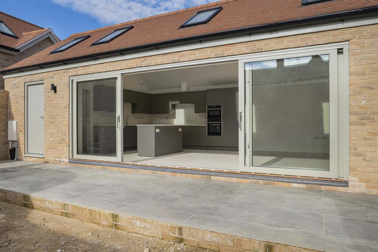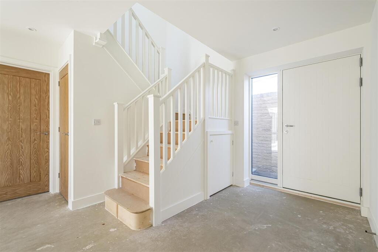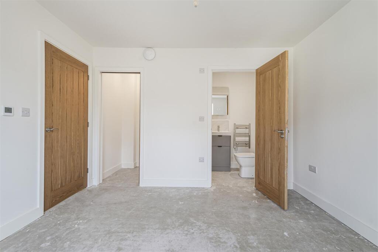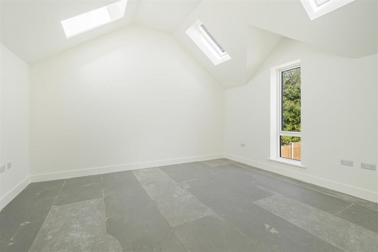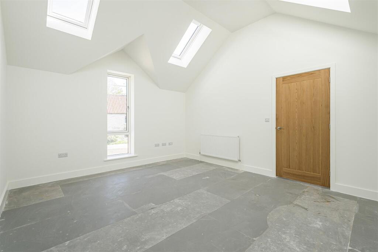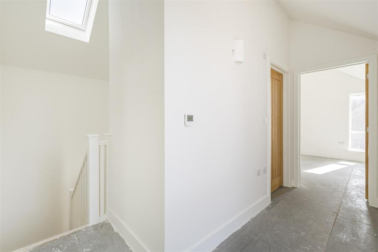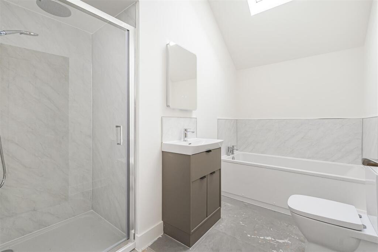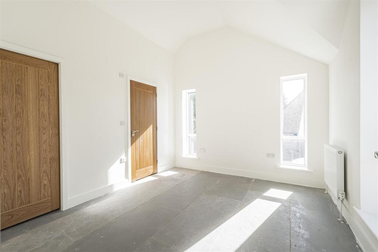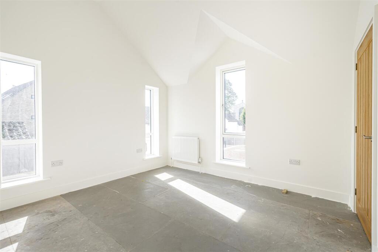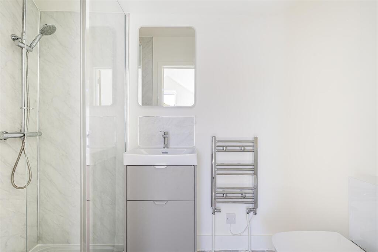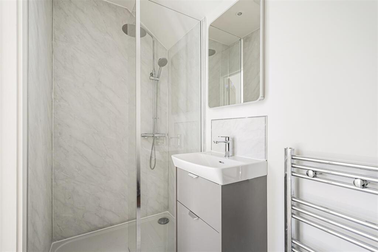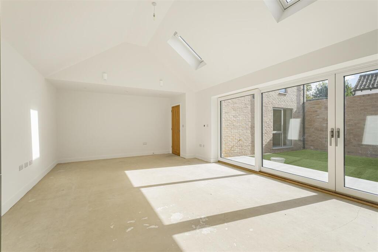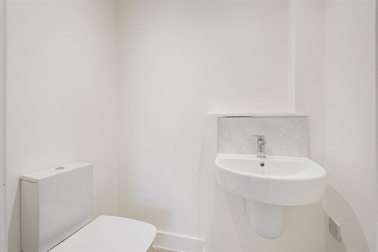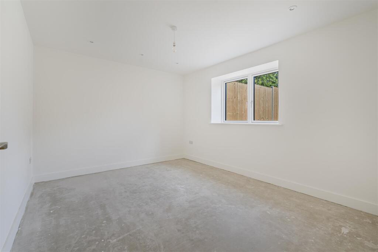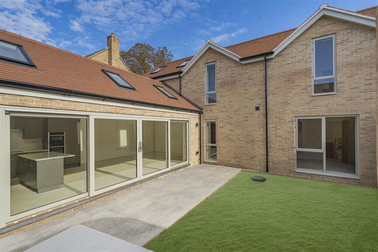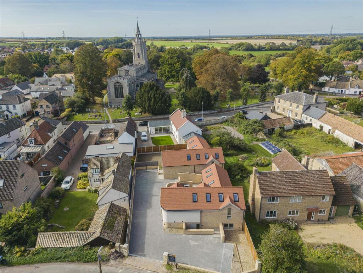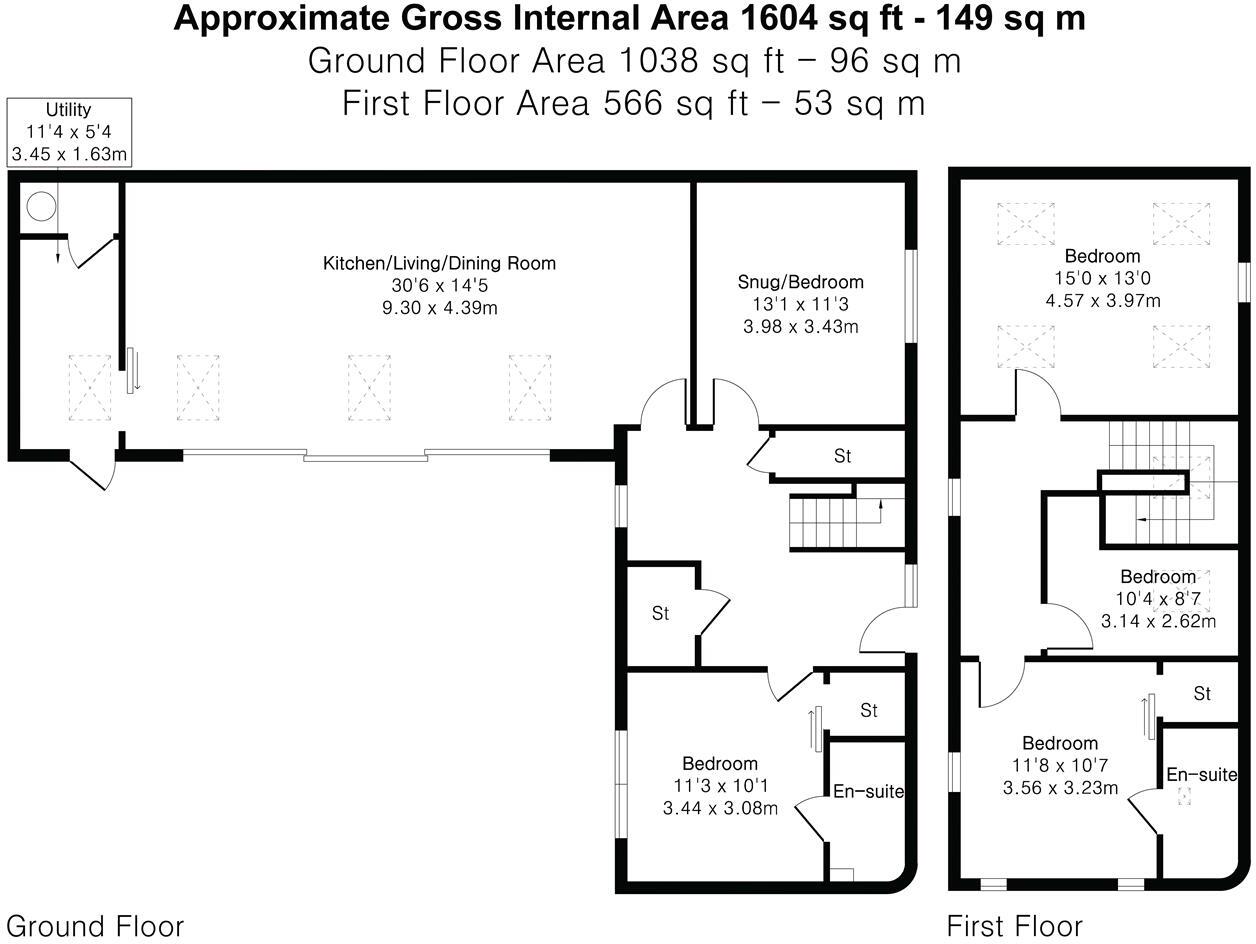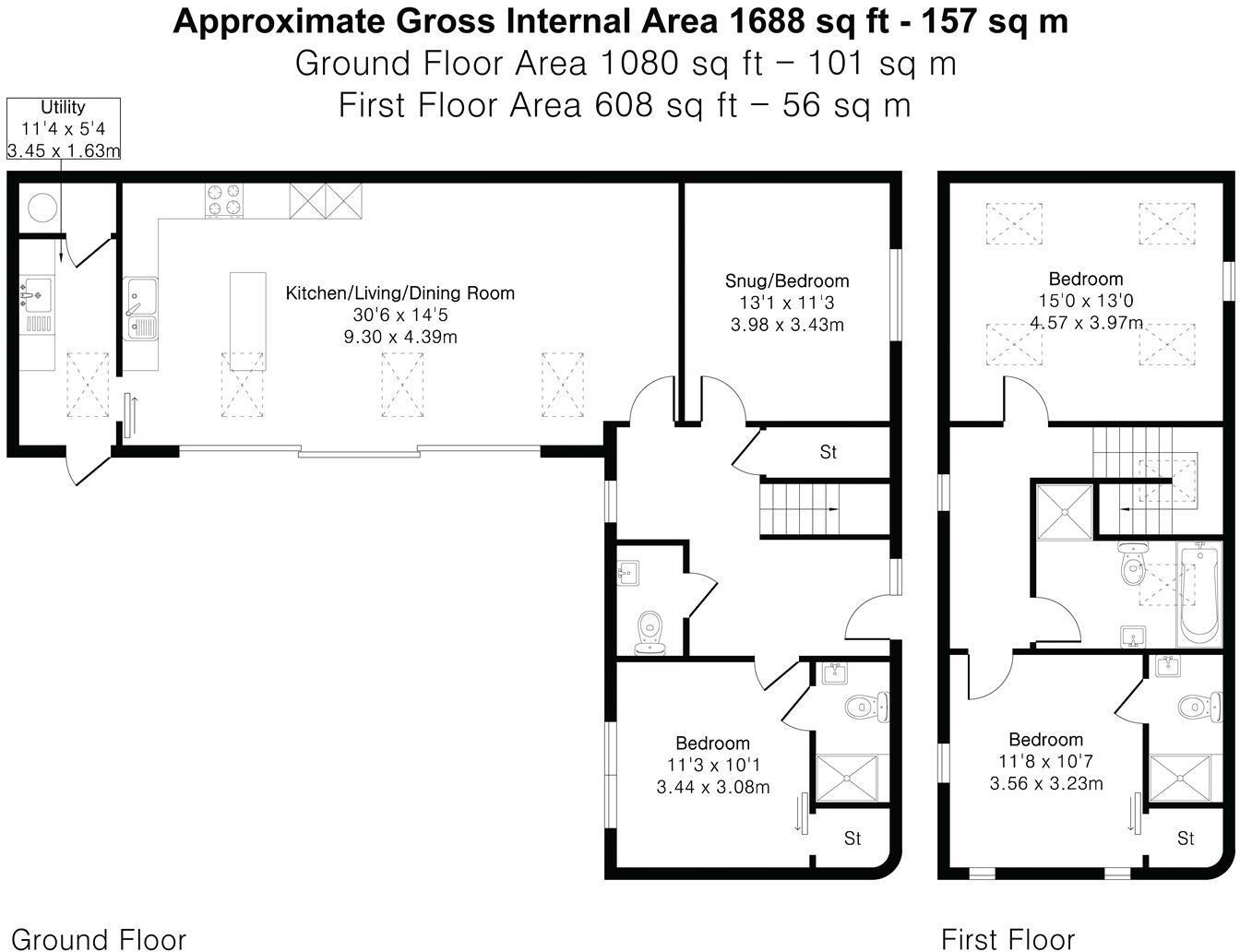Summary - SUMMER HOUSE, MILL LANE, CAMBRIDGE, BURWELL CB25 0HJ
4 bed 3 bath Detached
High‑spec family house in Burwell, ready for contemporary village living.
Brand‑new 4 bed detached home with 10‑year LABC warranty
Open-plan kitchen/dining/family room with integrated Neff appliances
Air‑source heat pump, underfloor heating (ground floor), EPC B
Triple glazing and alu‑clad timber windows/doors
Large plot with south‑facing rear garden and driveway parking
Final home on an exclusive three‑house development
Conservation area; shared driveway easement details to be confirmed
Internal marketing images not plot specific — view actual plot
Pudding House is the final plot on an exclusive three‑home development in the heart of Burwell, presented as a brand‑new four‑bedroom detached house with contemporary styling and generous, flexible living spaces. The home is finished to a high specification: an open-plan kitchen/dining/family room, quality integrated appliances, underfloor heating to the ground floor, triple-glazed openings and an air‑source heat pump provide energy-efficient modern comfort. A private driveway and landscaped front and rear gardens sit on a large plot with favourable south-facing aspect.
The layout works well for families or those seeking adaptable rooms: a ground-floor snug/study or fourth bedroom and an en-suite guest bedroom offer flexible ground-floor accommodation, while upstairs provides a principal suite with en‑suite, two further bedrooms and a family bathroom. Practical fittings include a utility room, fitted wardrobes in principal rooms and an electric car charging point. The property comes with a 10‑year LABC warranty and an EPC B rating.
Buyers should note a few practical points. The development lies within a conservation area and there are outstanding details regarding shared driveway provision and easements with the property to the front; these will need to be clarified prior to exchange. Internal images in marketing are not plot specific — purchasers should view the actual plot to confirm finishes and layout. Council tax banding and some service easement details are currently to be confirmed.
Overall this is a modern, low‑maintenance family home in a peaceful village location with excellent access to Cambridge and nearby towns, combining contemporary efficiency measures with spacious living on a large plot.
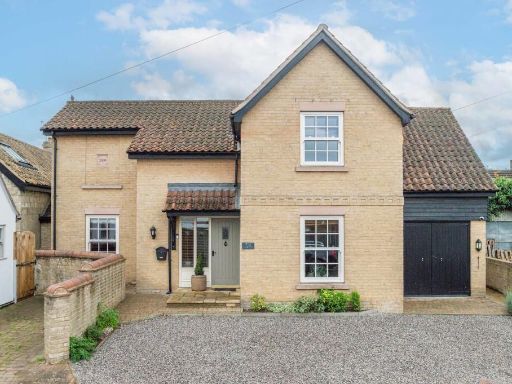 3 bedroom detached house for sale in Burwell, Cambridgeshire, CB25 — £595,000 • 3 bed • 3 bath • 1835 ft²
3 bedroom detached house for sale in Burwell, Cambridgeshire, CB25 — £595,000 • 3 bed • 3 bath • 1835 ft²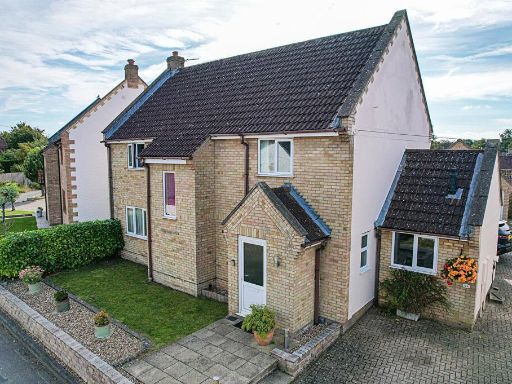 4 bedroom detached house for sale in School Lane, Burwell, Cambridge, CB25 — £560,000 • 4 bed • 3 bath • 1506 ft²
4 bedroom detached house for sale in School Lane, Burwell, Cambridge, CB25 — £560,000 • 4 bed • 3 bath • 1506 ft²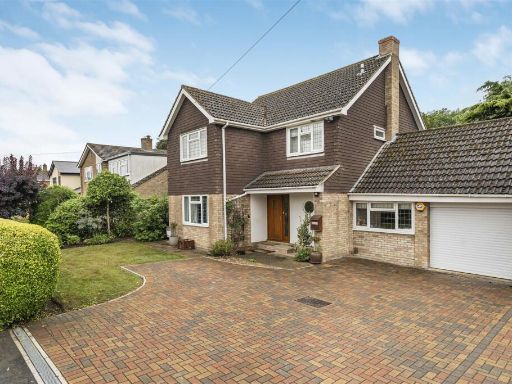 4 bedroom detached house for sale in Isaacson Road, Burwell, Cambridge, CB25 — £650,000 • 4 bed • 2 bath • 1352 ft²
4 bedroom detached house for sale in Isaacson Road, Burwell, Cambridge, CB25 — £650,000 • 4 bed • 2 bath • 1352 ft²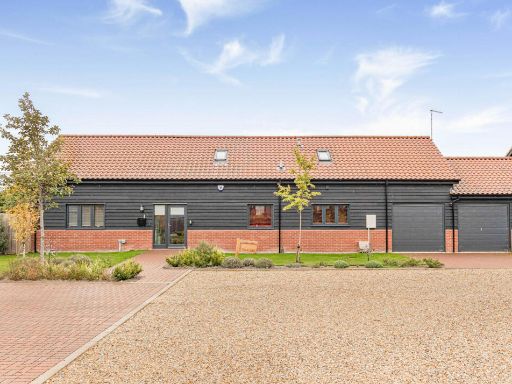 4 bedroom link detached house for sale in Low Road, Burwell, CB25 — £830,000 • 4 bed • 3 bath • 3294 ft²
4 bedroom link detached house for sale in Low Road, Burwell, CB25 — £830,000 • 4 bed • 3 bath • 3294 ft²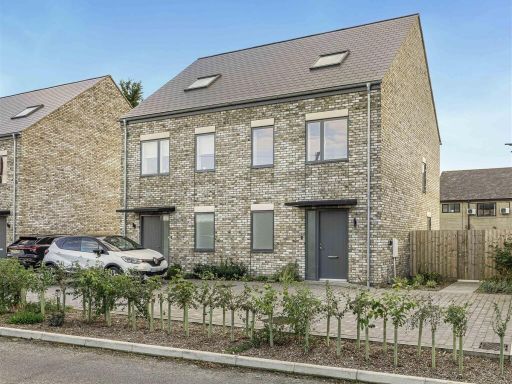 3 bedroom semi-detached house for sale in Heath Road, Swaffham Bulbeck, CB25 — £425,000 • 3 bed • 2 bath • 1257 ft²
3 bedroom semi-detached house for sale in Heath Road, Swaffham Bulbeck, CB25 — £425,000 • 3 bed • 2 bath • 1257 ft²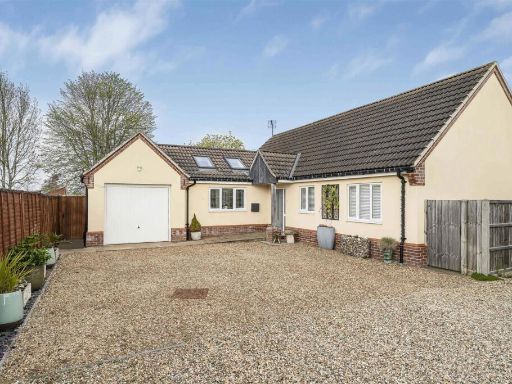 4 bedroom detached house for sale in Baker Drive, Burwell, Burwell, CB25 — £650,000 • 4 bed • 3 bath • 2523 ft²
4 bedroom detached house for sale in Baker Drive, Burwell, Burwell, CB25 — £650,000 • 4 bed • 3 bath • 2523 ft²





































































