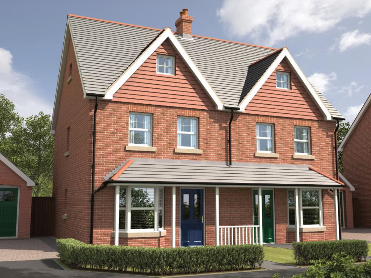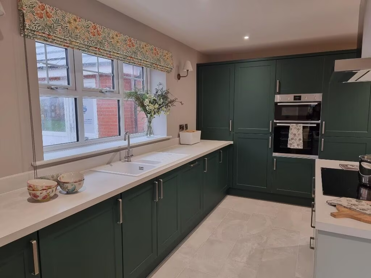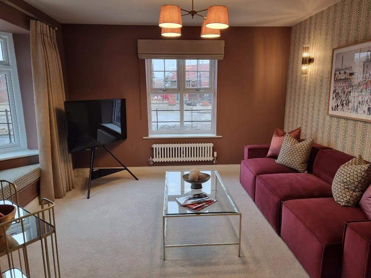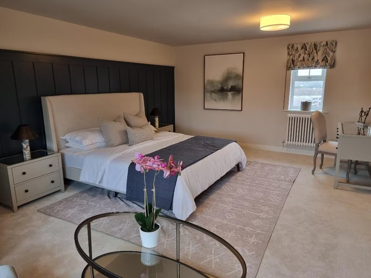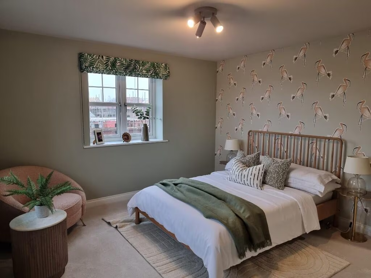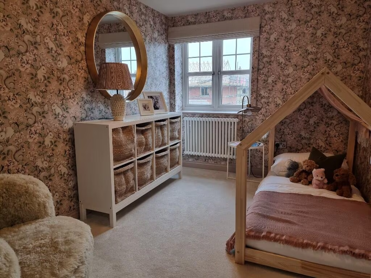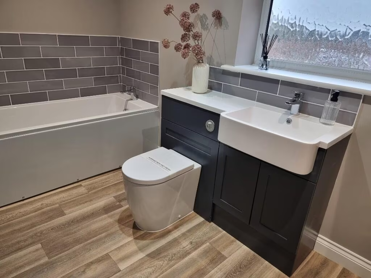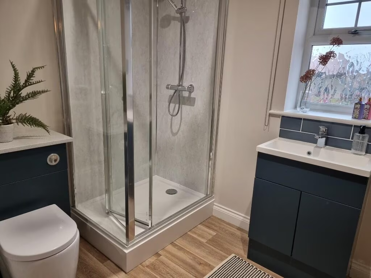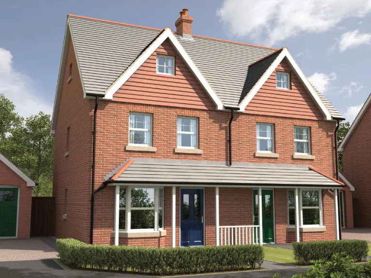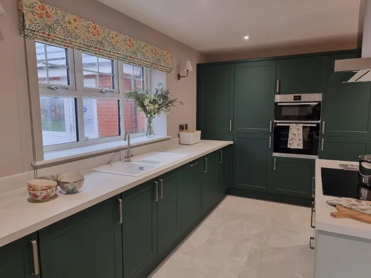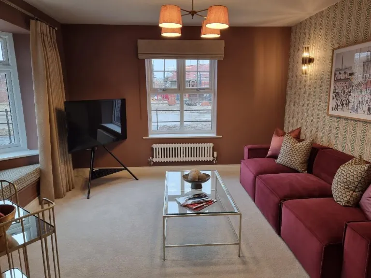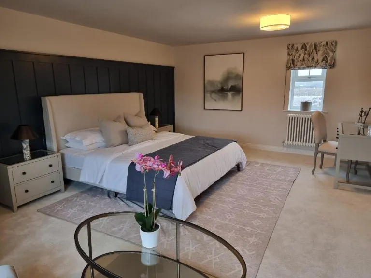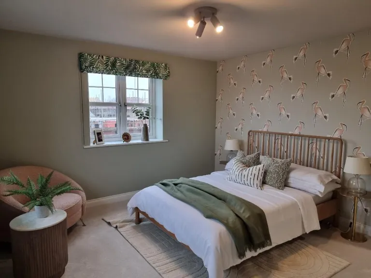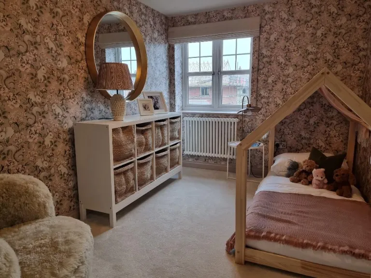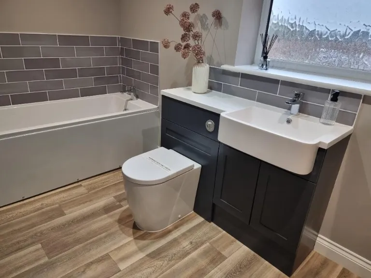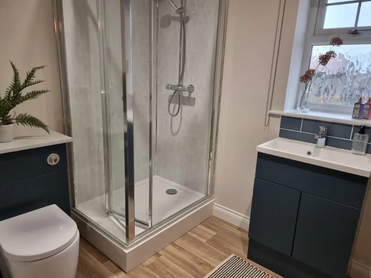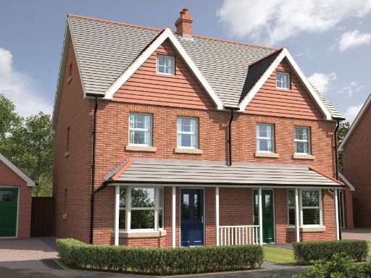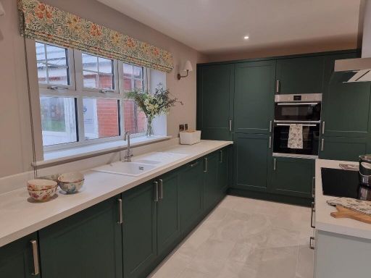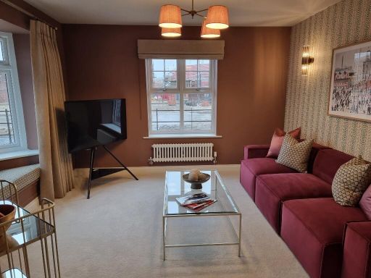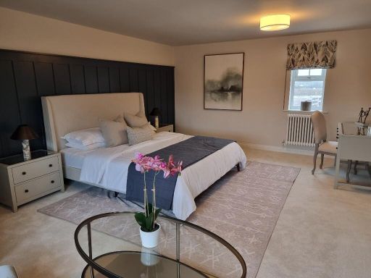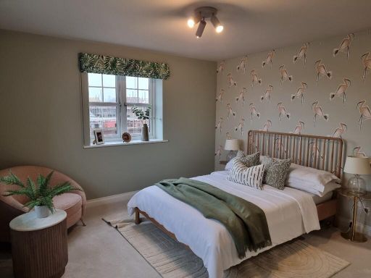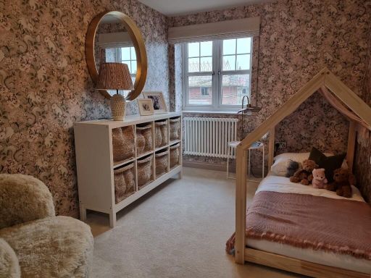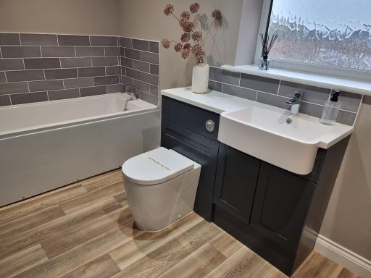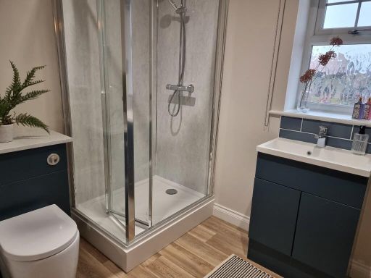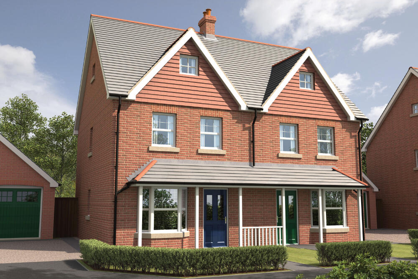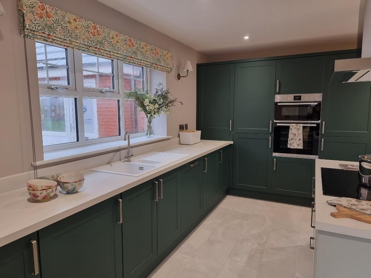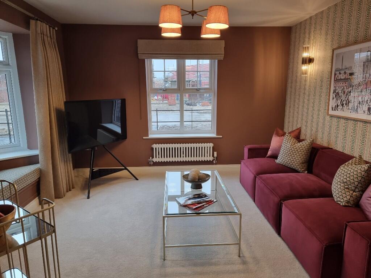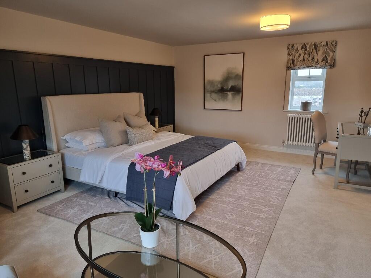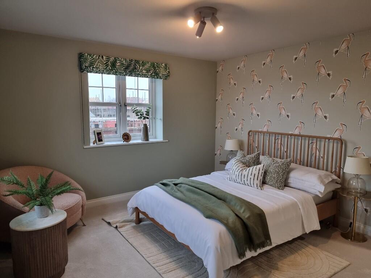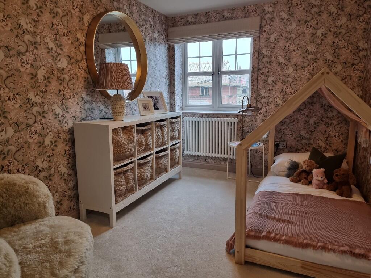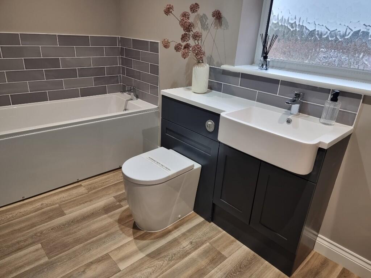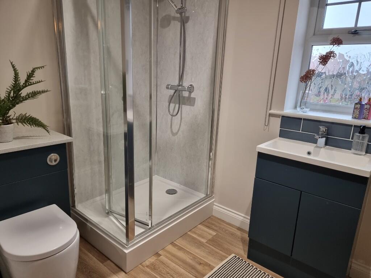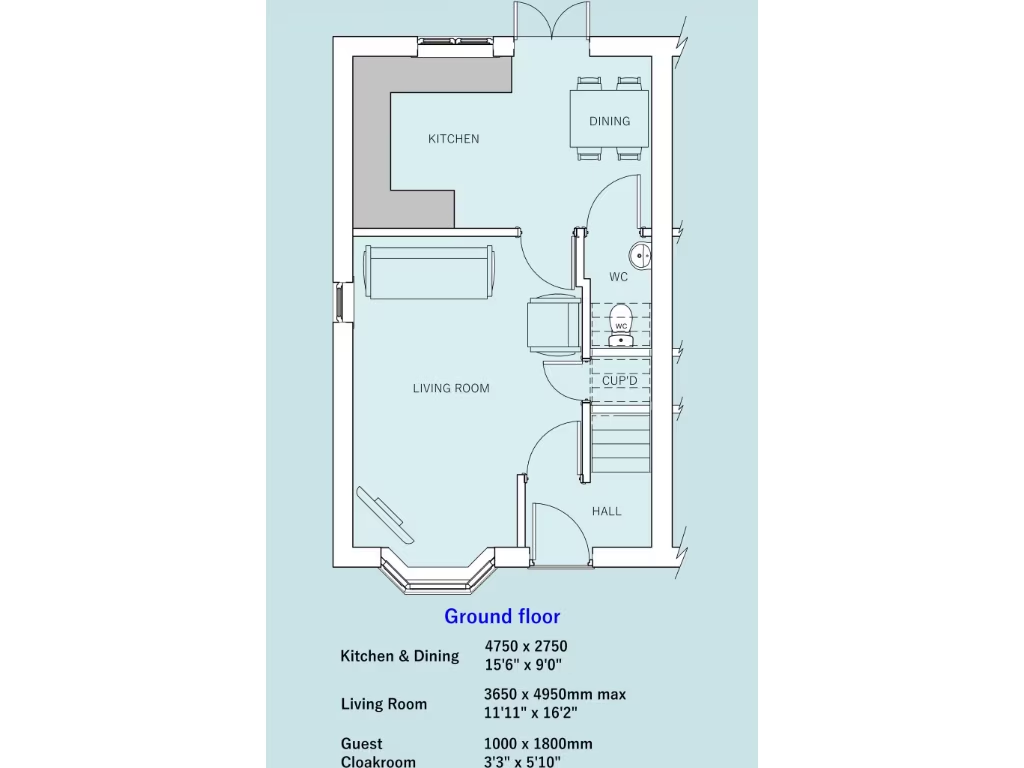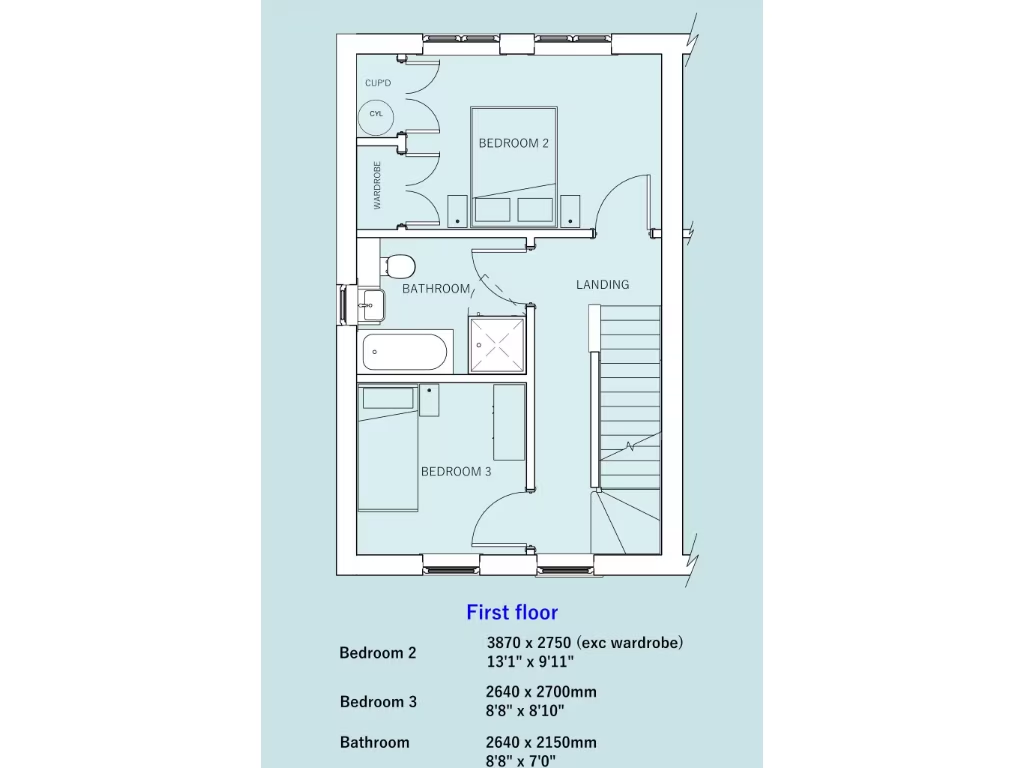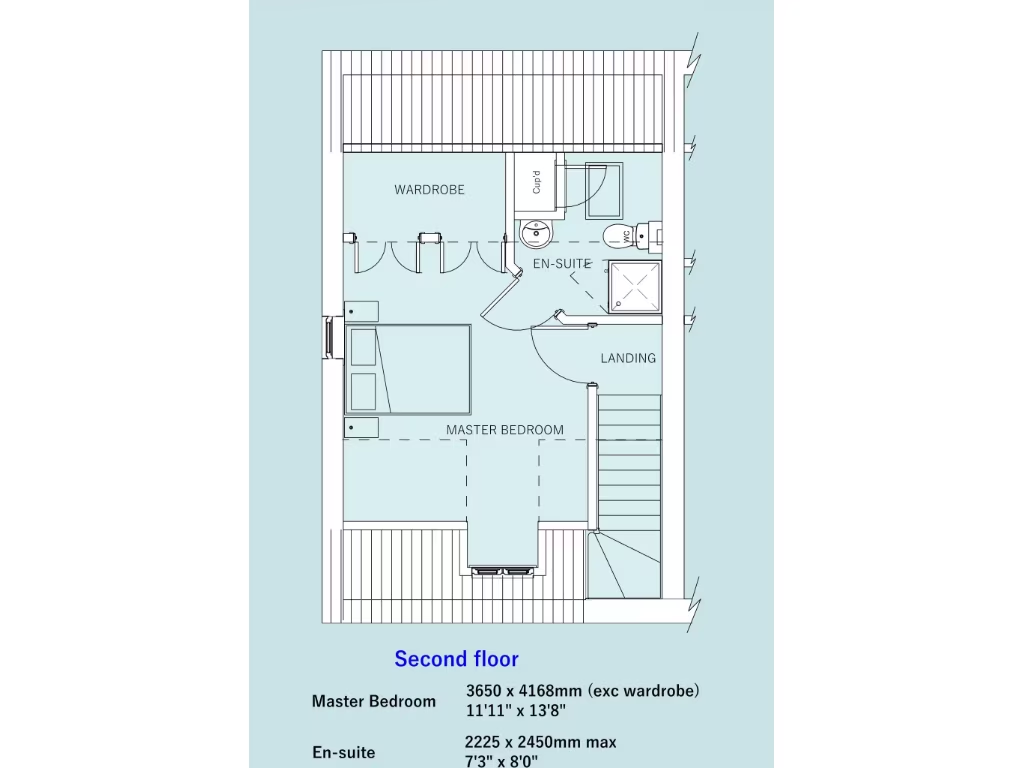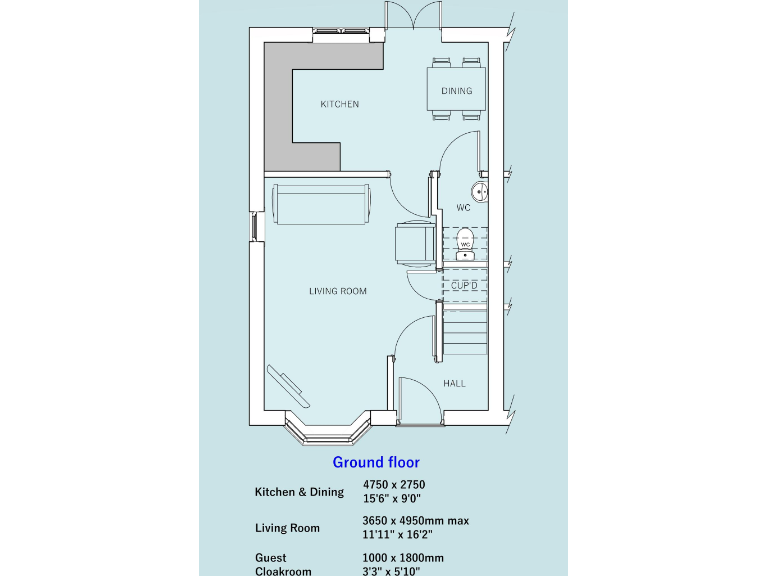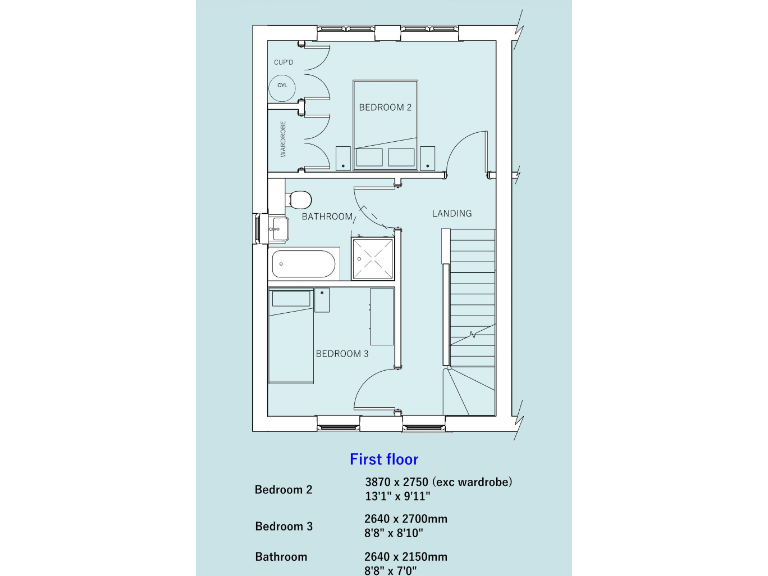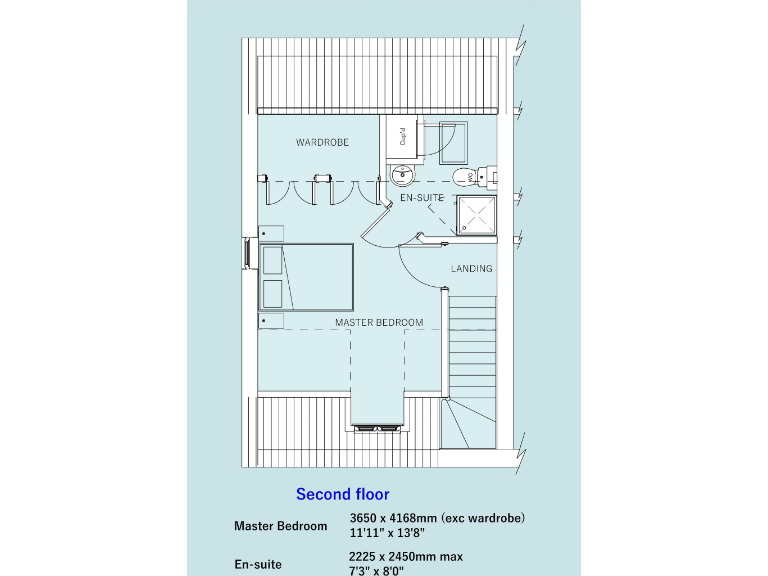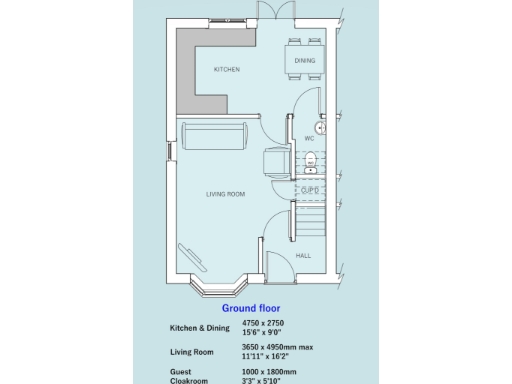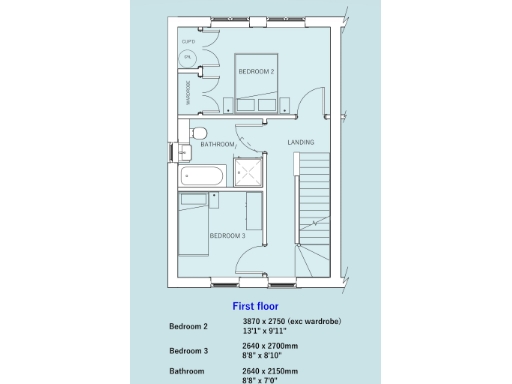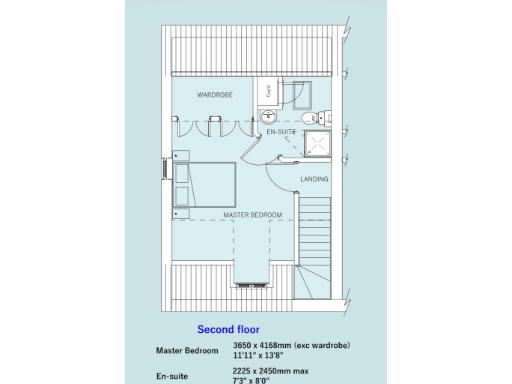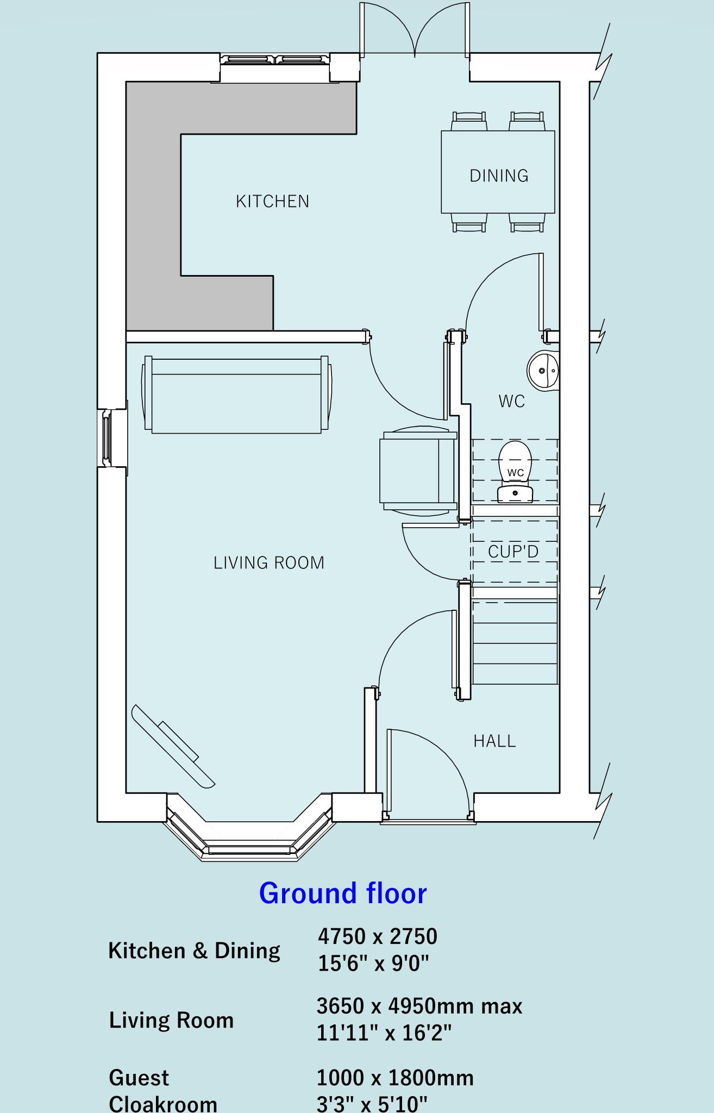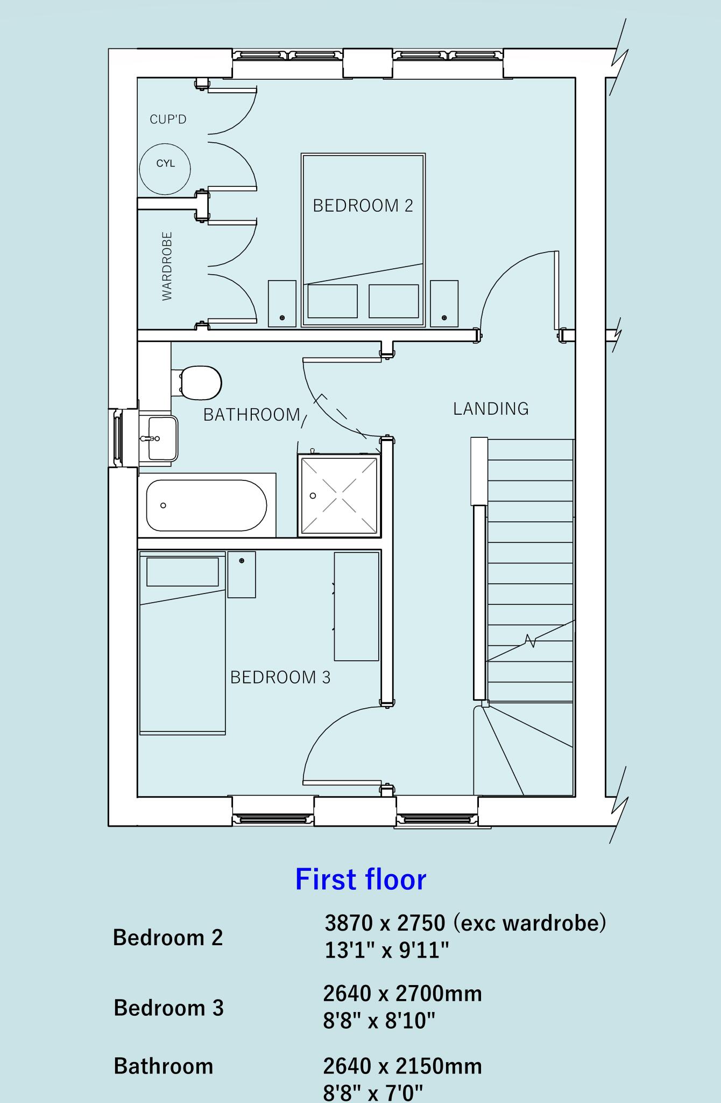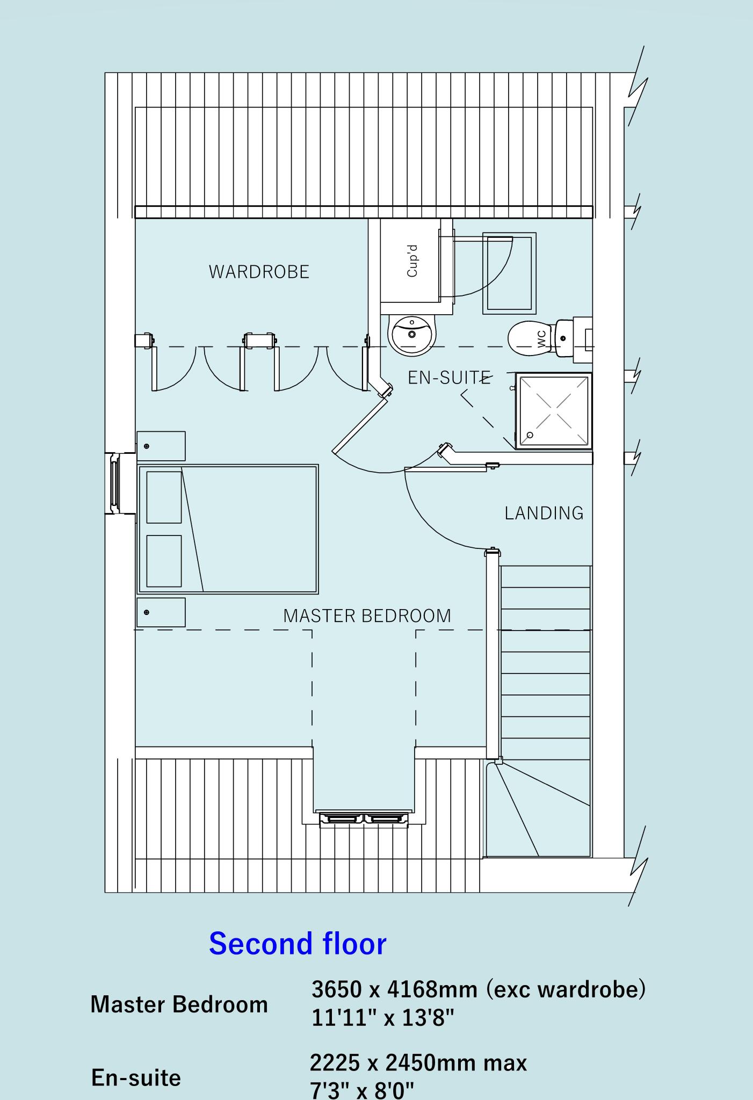Summary - 1 GLENEAGLES DRIVE WOODHALL SPA LN10 6PL
3 bed 3 bath Semi-Detached
Three-storey family home with garden, EV charger and choice of finishes.
Three bedrooms across three floors; master suite with en-suite and built-in wardrobes
The Errol is a newly built, three-bedroom semi-detached home arranged over three floors and designed for family life. The ground floor offers a generous living room and a kitchen-diner that opens directly onto an enclosed rear garden, creating an easy flow for daily living and entertaining. The top floor is dedicated to a spacious master bedroom with built-in wardrobes and an en-suite, giving parents a private retreat.
Energy-efficient features include an air source heat pump and an electric vehicle charging point, and the home comes with a 10-year NHBC warranty. Buyers can select internal finishes (units, worktops, vanity colours and some tiles) while the property is at the relevant build stage, allowing personalisation before completion. Practical details include a single garage, driveway parking and large plot size, useful for outdoor space and storage.
This house sits in a quiet village setting with very low local crime, fast broadband and excellent mobile signal — good for home working and family connectivity — while being close to primary and secondary schools and local amenities. Important: specific fixtures, finishes and some external details can vary by plot and build stage; purchasers should check the precise specification for this plot at reservation.
Overall, The Errol suits families seeking modern, low-maintenance living in a rural village environment with contemporary energy features and scope to choose finishes, but note the single garage and the need to confirm final specifications before exchange.
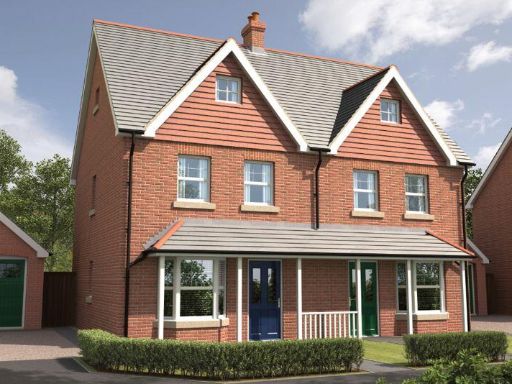 3 bedroom semi-detached house for sale in Plot 7, The Errol, Gleneagles Drive, Woodhall Spa, LN10 — £289,950 • 3 bed • 2 bath • 351 ft²
3 bedroom semi-detached house for sale in Plot 7, The Errol, Gleneagles Drive, Woodhall Spa, LN10 — £289,950 • 3 bed • 2 bath • 351 ft²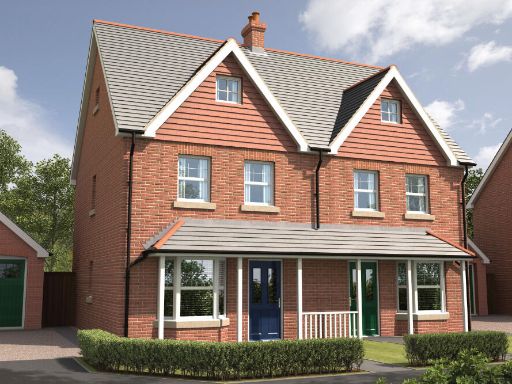 3 bedroom semi-detached house for sale in Gleneagles Drive,
Woodhall Spa,
Lincolnshire,
LN10 6PL, LN10 — £299,995 • 3 bed • 3 bath • 1107 ft²
3 bedroom semi-detached house for sale in Gleneagles Drive,
Woodhall Spa,
Lincolnshire,
LN10 6PL, LN10 — £299,995 • 3 bed • 3 bath • 1107 ft²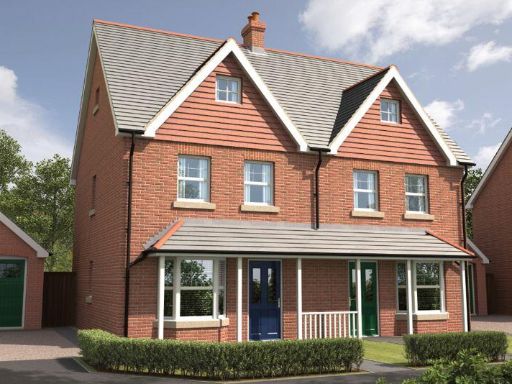 3 bedroom semi-detached house for sale in Plot 8, The Errol, Gleneagles Drive, Woodhall Spa, LN10 — £309,995 • 3 bed • 2 bath • 352 ft²
3 bedroom semi-detached house for sale in Plot 8, The Errol, Gleneagles Drive, Woodhall Spa, LN10 — £309,995 • 3 bed • 2 bath • 352 ft²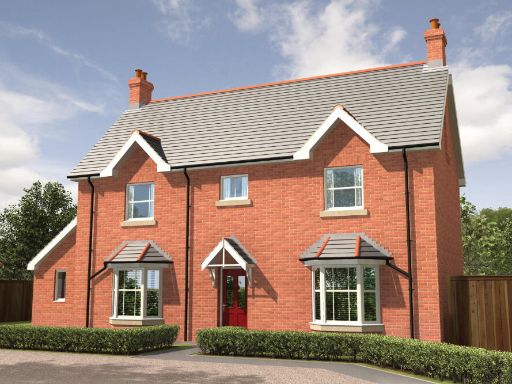 4 bedroom detached house for sale in Gleneagles Drive,
Woodhall Spa,
Lincolnshire,
LN10 6PL, LN10 — £499,995 • 4 bed • 1 bath • 1503 ft²
4 bedroom detached house for sale in Gleneagles Drive,
Woodhall Spa,
Lincolnshire,
LN10 6PL, LN10 — £499,995 • 4 bed • 1 bath • 1503 ft²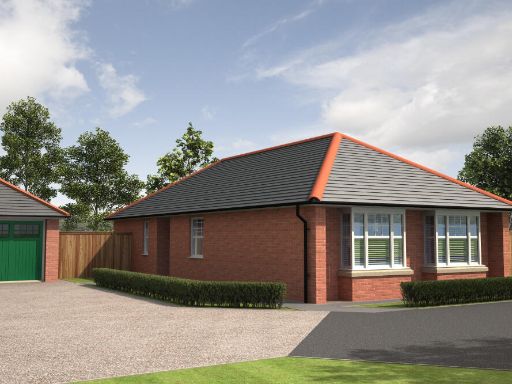 3 bedroom detached bungalow for sale in Gleneagles Drive,
Woodhall Spa,
Lincolnshire,
LN10 6PL, LN10 — £394,995 • 3 bed • 2 bath • 980 ft²
3 bedroom detached bungalow for sale in Gleneagles Drive,
Woodhall Spa,
Lincolnshire,
LN10 6PL, LN10 — £394,995 • 3 bed • 2 bath • 980 ft²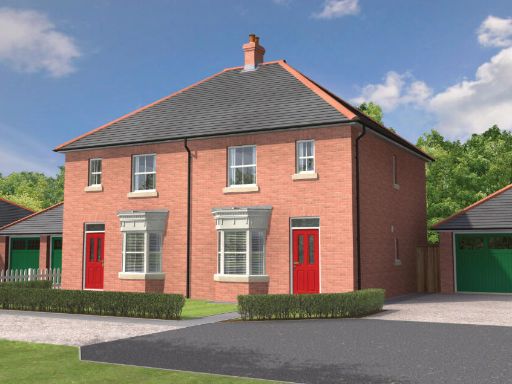 3 bedroom semi-detached house for sale in Gleneagles Drive,
Woodhall Spa,
Lincolnshire,
LN10 6PL, LN10 — £195,296 • 3 bed • 1 bath • 918 ft²
3 bedroom semi-detached house for sale in Gleneagles Drive,
Woodhall Spa,
Lincolnshire,
LN10 6PL, LN10 — £195,296 • 3 bed • 1 bath • 918 ft²