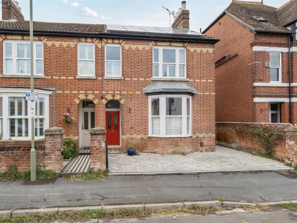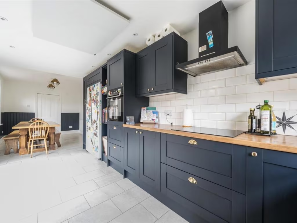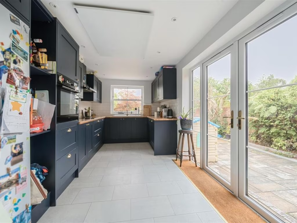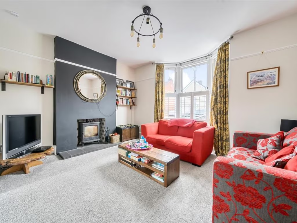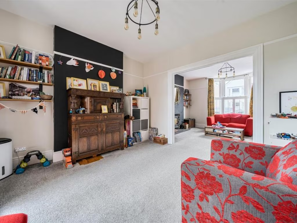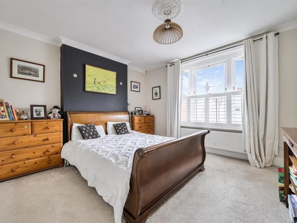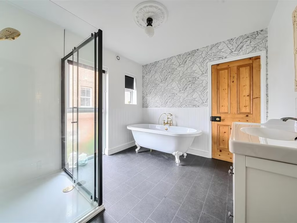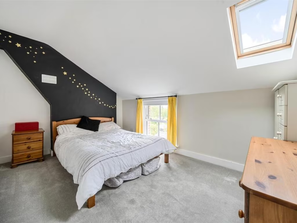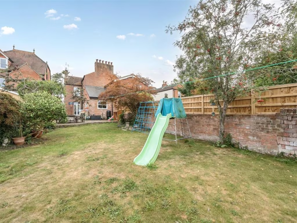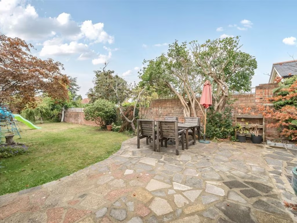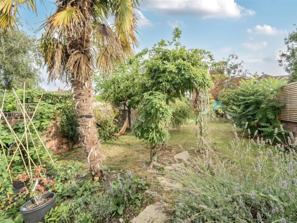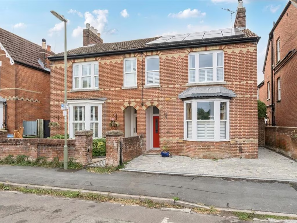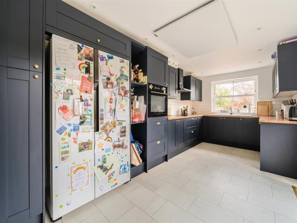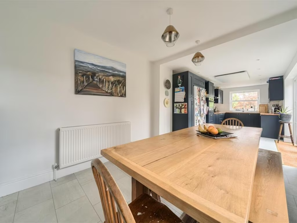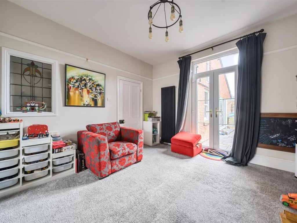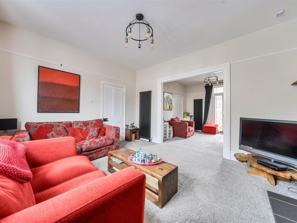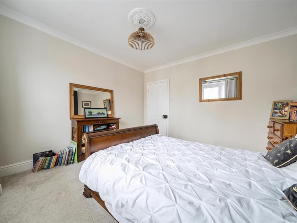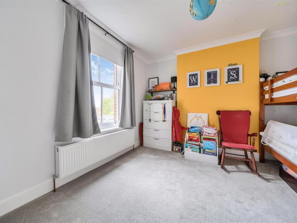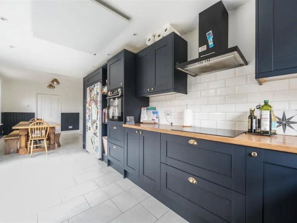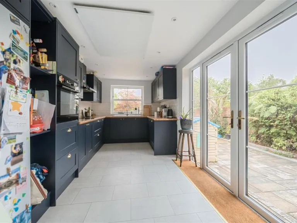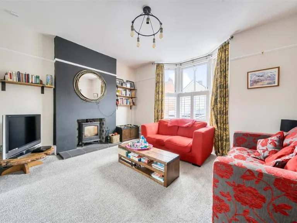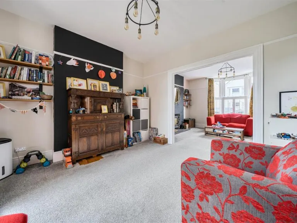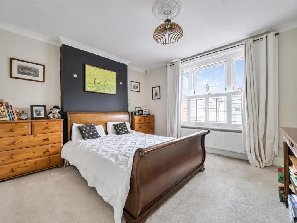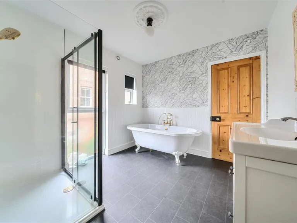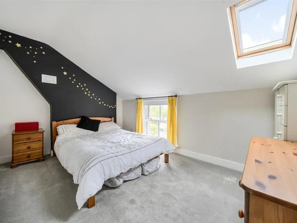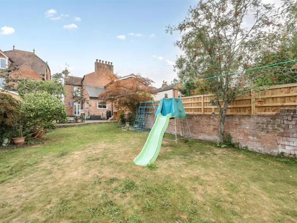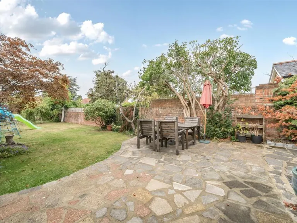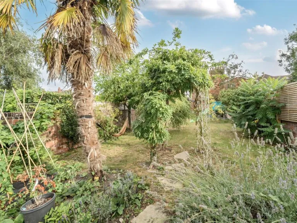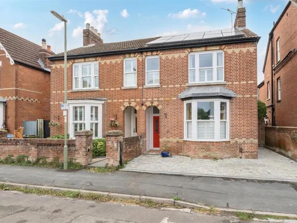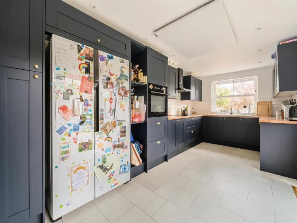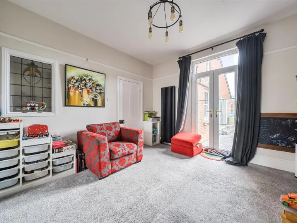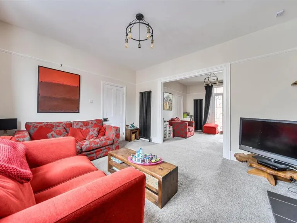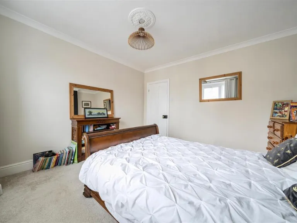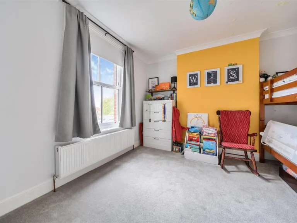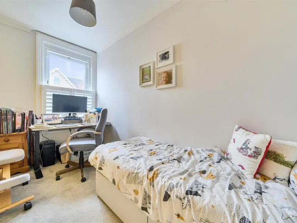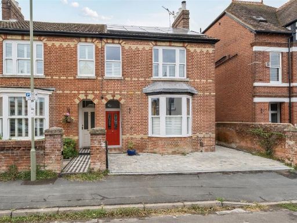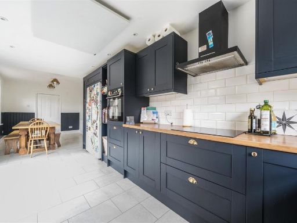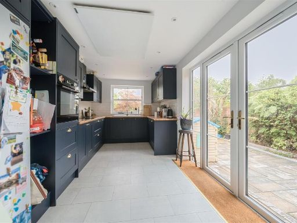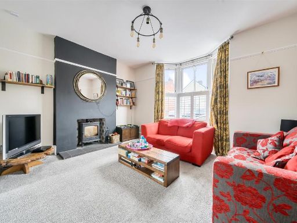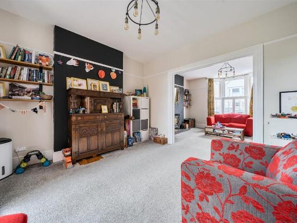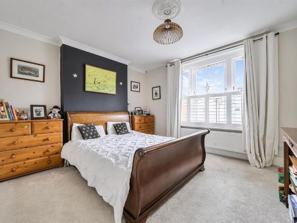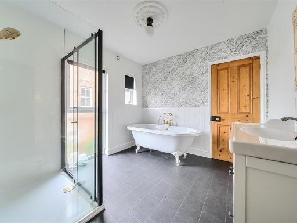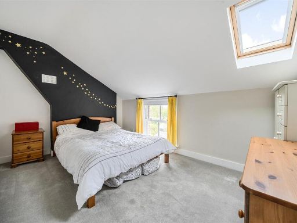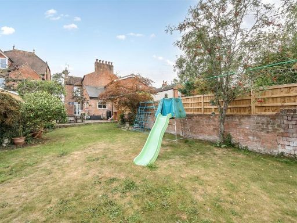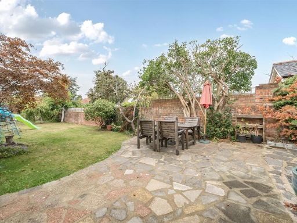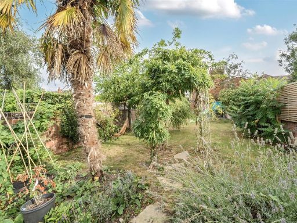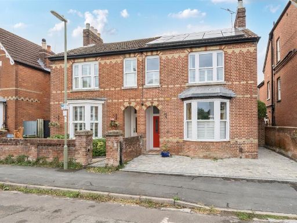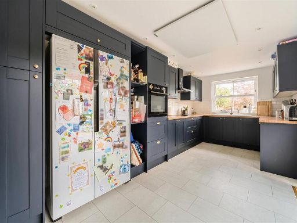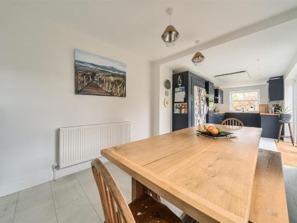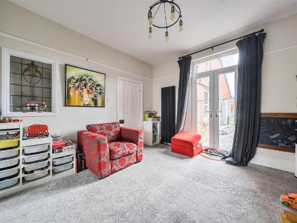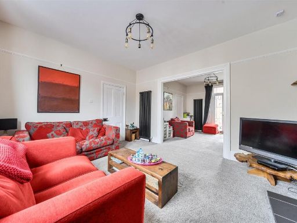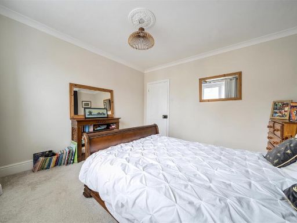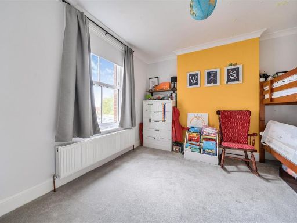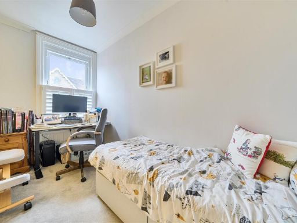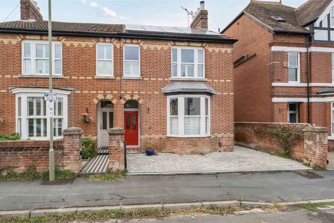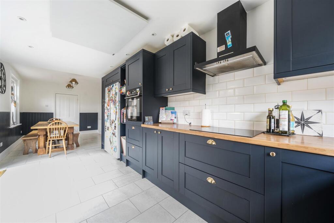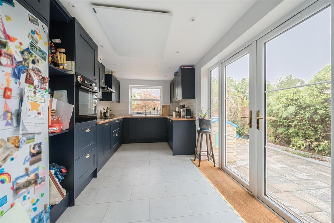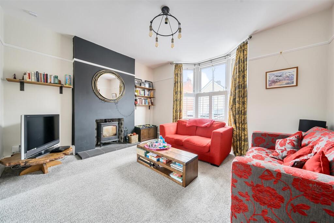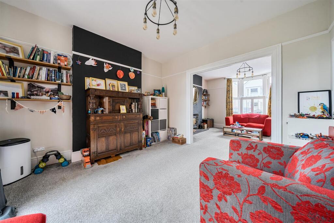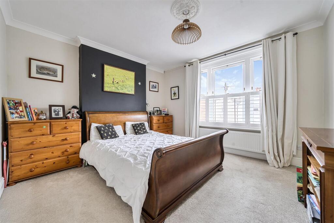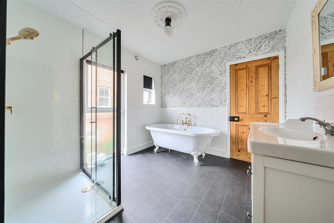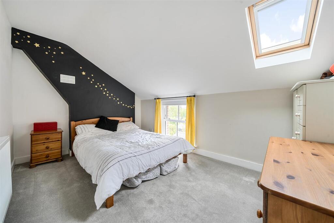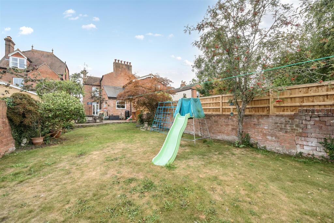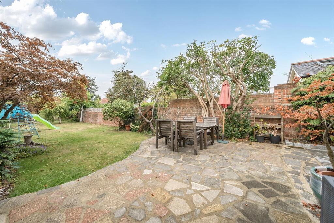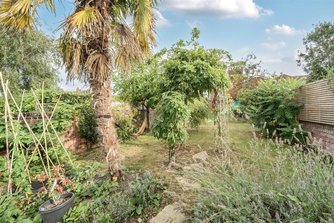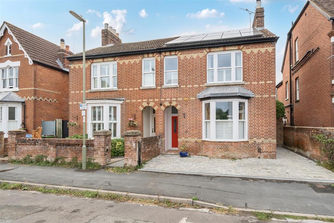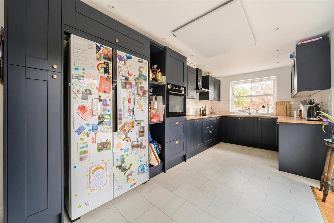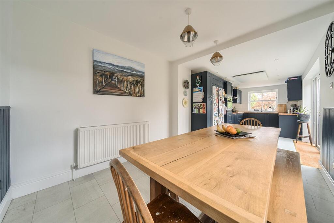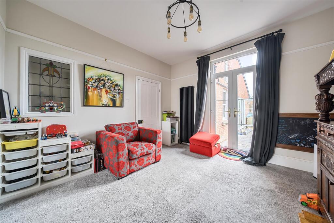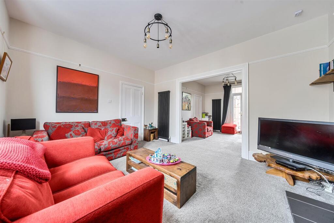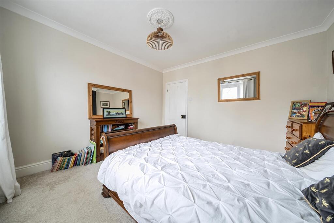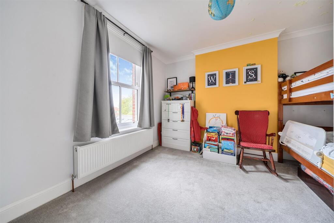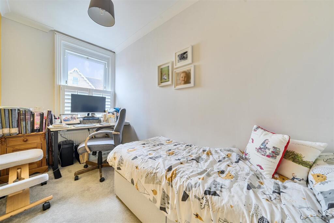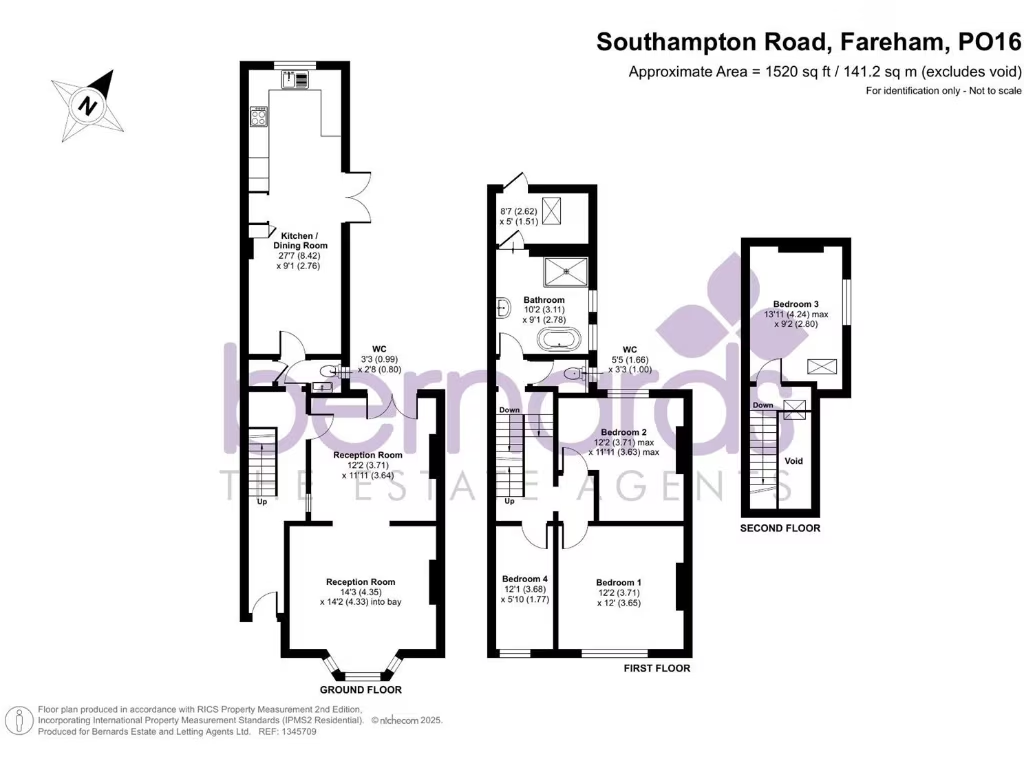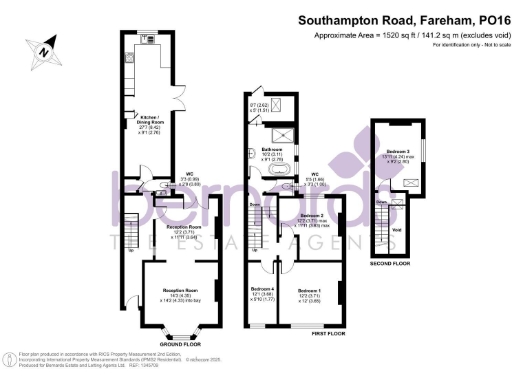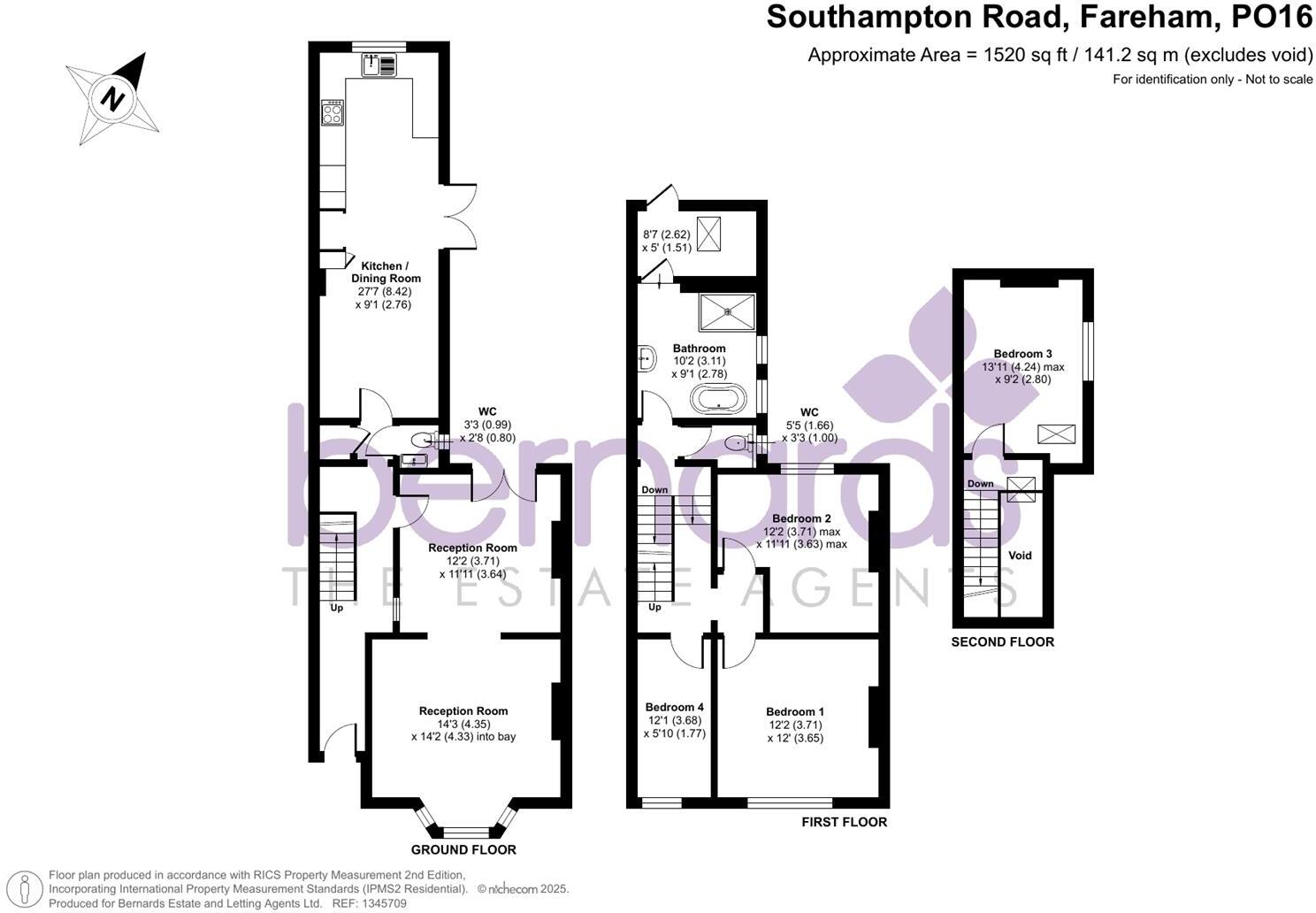Summary - 35 SOUTHAMPTON ROAD FAREHAM PO16 7DZ
4 bed 1 bath Semi-Detached
Restored Victorian four-bedroom home with large garden and driveway.
Bay-fronted lounge with original period features and log burner
A beautifully restored four-bedroom Victorian semi-detached house offering about 1,520 sq ft of versatile living over three floors. Ground floor living is bright and sociable: a bay-fronted lounge with a log burner connects to a second reception room, while the large open-plan shaker kitchen/diner opens through double doors to the patio and extensive rear garden.
The accommodation includes three bedrooms on the first floor, a luxurious refitted bathroom with roll-top bath and walk-in shower, and a fourth double bedroom on the top floor for privacy or flexible use as a home office or guest suite. Owned solar panels help reduce running costs and mains gas central heating provides reliable warmth via boiler and radiators.
Outside is a standout feature: an exceptionally large rear garden with lawn, mature borders and an allotment-style area with shed, plus the uncommon benefit of a private off-street driveway to the front. The property sits within walking distance of Harrison Primary and Cams Hill School, plus Fareham town centre and rail links, making everyday life straightforward for families.
Buyers should note practical matters: the property has cavity walls originally built without insulation (likely requiring upgrading), a single main family bathroom only, and local crime levels are above average. Council Tax sits in Band E. Overall, this period home balances character, generous space and a superb garden, with clear opportunities to improve energy performance and adapt rooms to suit growing family needs.
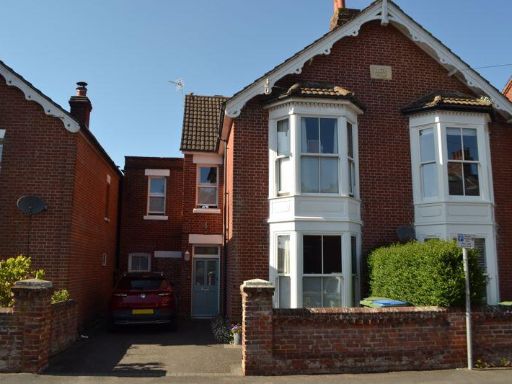 5 bedroom semi-detached house for sale in Southampton Road, Fareham, PO16 — £595,000 • 5 bed • 1 bath • 765 ft²
5 bedroom semi-detached house for sale in Southampton Road, Fareham, PO16 — £595,000 • 5 bed • 1 bath • 765 ft² 4 bedroom semi-detached house for sale in Southampton Road, Fareham, PO16 — £550,000 • 4 bed • 1 bath • 1921 ft²
4 bedroom semi-detached house for sale in Southampton Road, Fareham, PO16 — £550,000 • 4 bed • 1 bath • 1921 ft²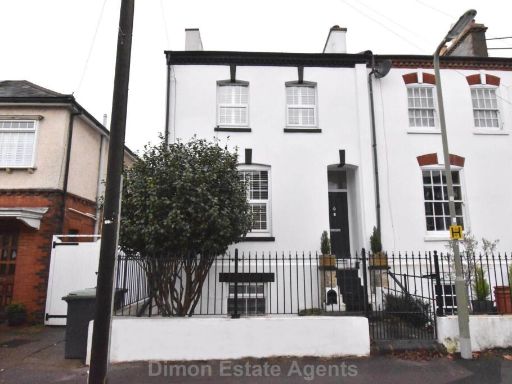 4 bedroom end of terrace house for sale in Molesworth Road, Gosport, PO12 — £410,000 • 4 bed • 1 bath • 1497 ft²
4 bedroom end of terrace house for sale in Molesworth Road, Gosport, PO12 — £410,000 • 4 bed • 1 bath • 1497 ft²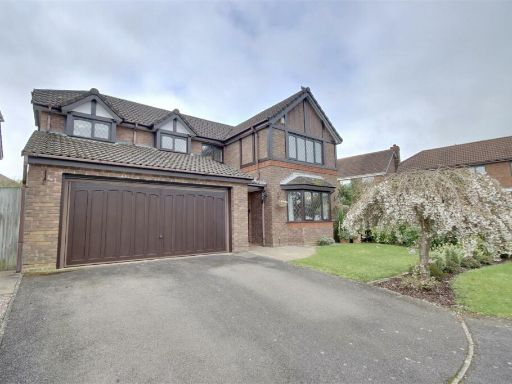 4 bedroom detached house for sale in William Price Gardens, Fareham, PO16 — £635,000 • 4 bed • 3 bath • 1703 ft²
4 bedroom detached house for sale in William Price Gardens, Fareham, PO16 — £635,000 • 4 bed • 3 bath • 1703 ft²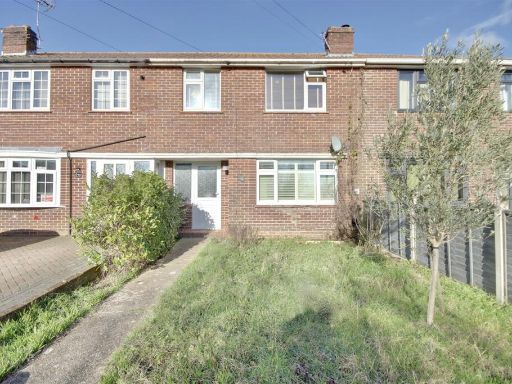 3 bedroom terraced house for sale in Oak Road, Fareham, PO15 — £315,000 • 3 bed • 1 bath • 1062 ft²
3 bedroom terraced house for sale in Oak Road, Fareham, PO15 — £315,000 • 3 bed • 1 bath • 1062 ft²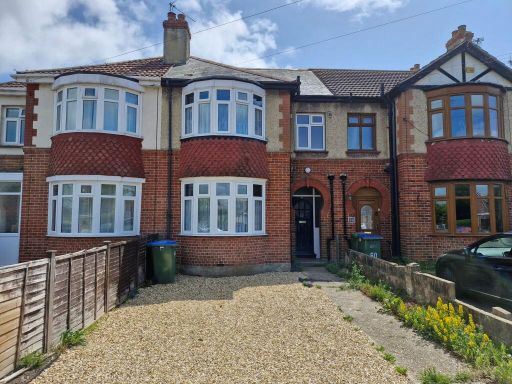 3 bedroom terraced house for sale in Earls Road, Fareham, PO16 — £330,000 • 3 bed • 1 bath • 840 ft²
3 bedroom terraced house for sale in Earls Road, Fareham, PO16 — £330,000 • 3 bed • 1 bath • 840 ft²