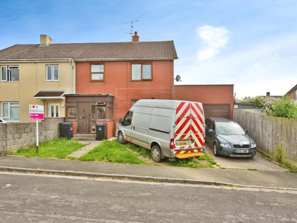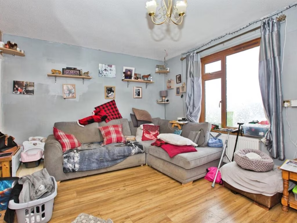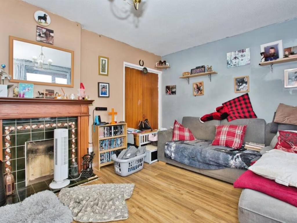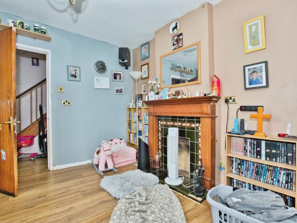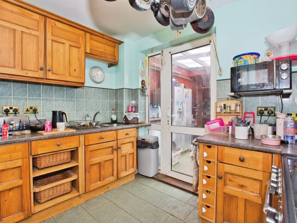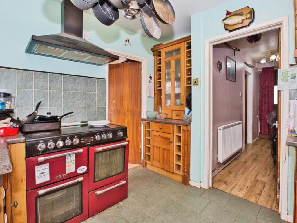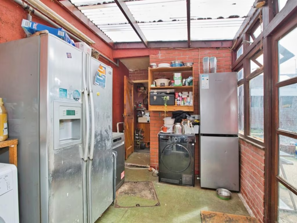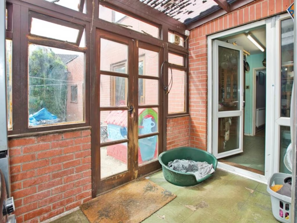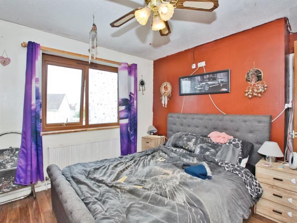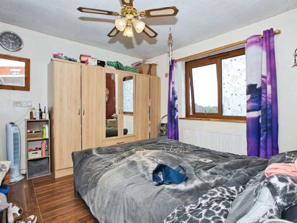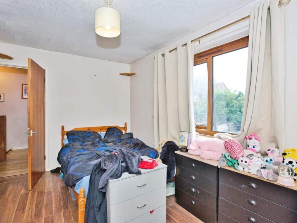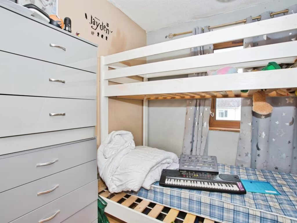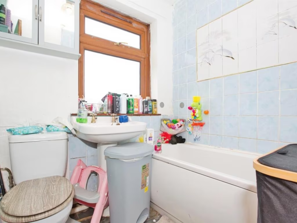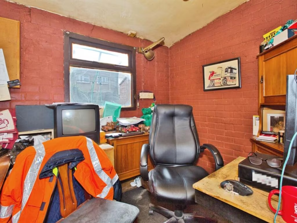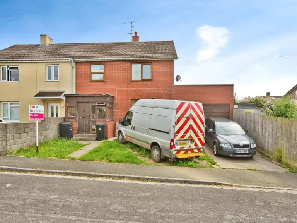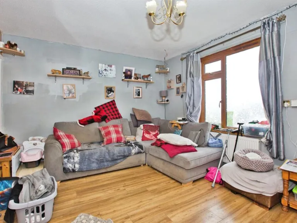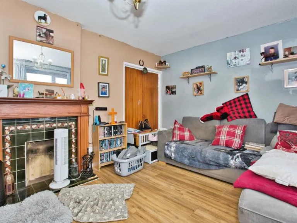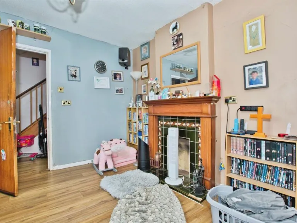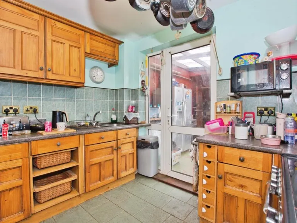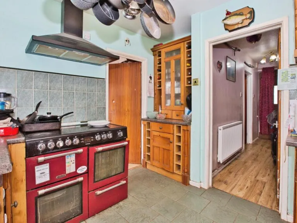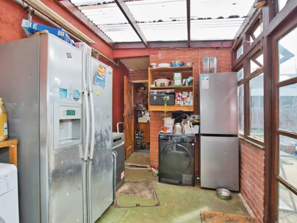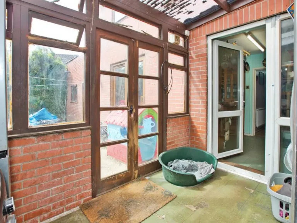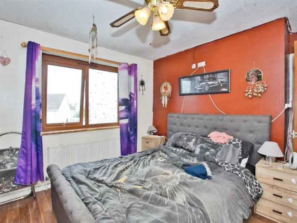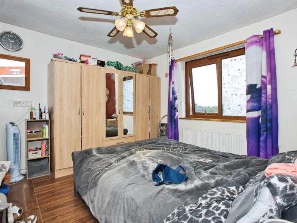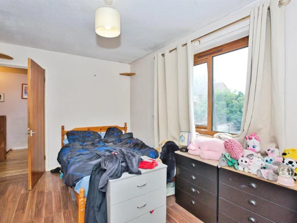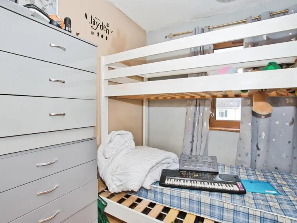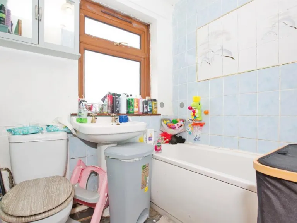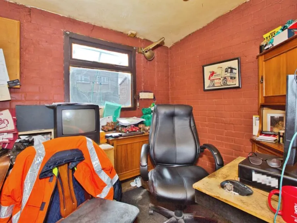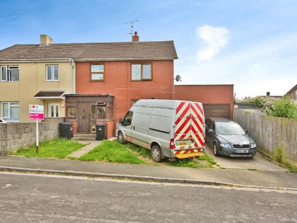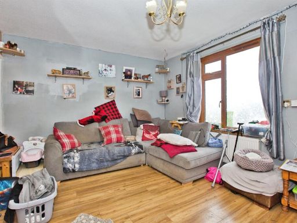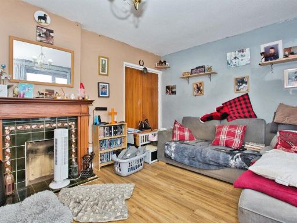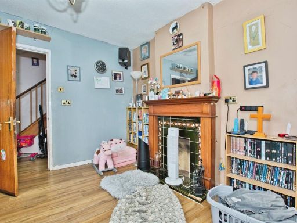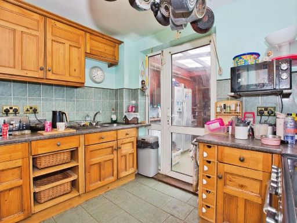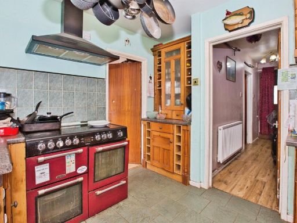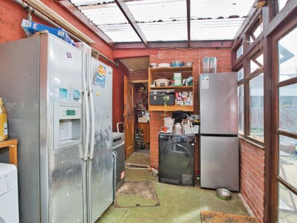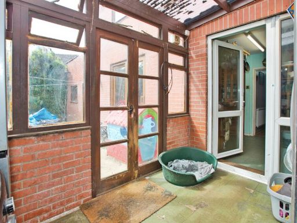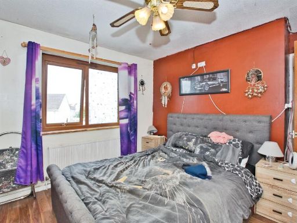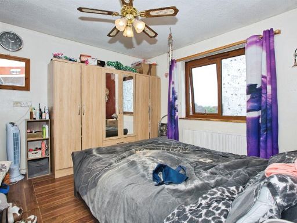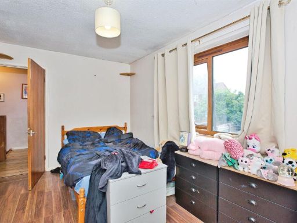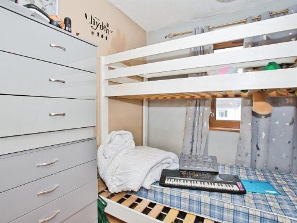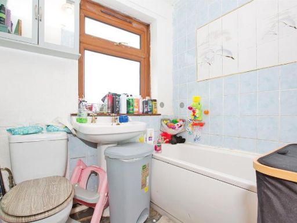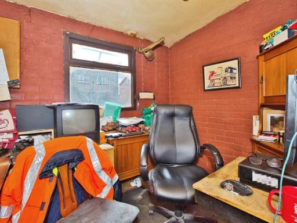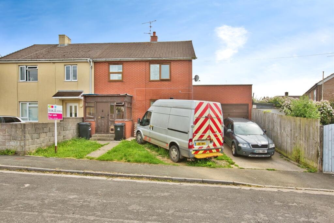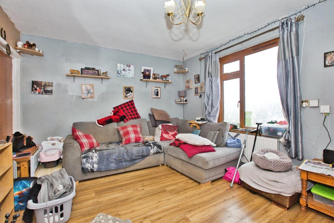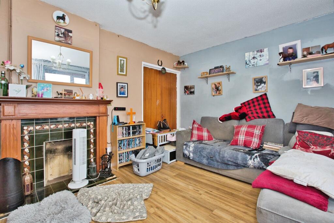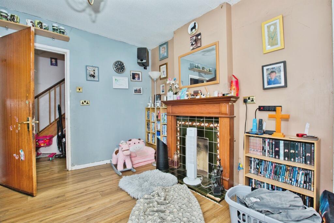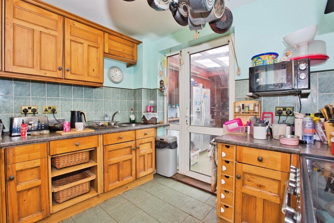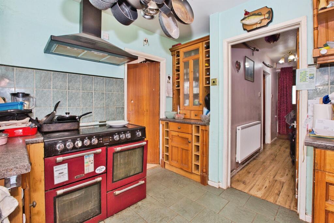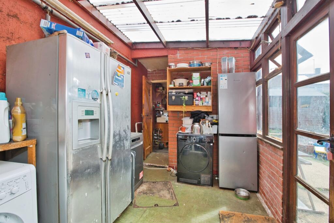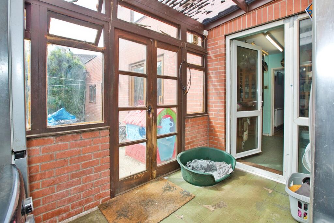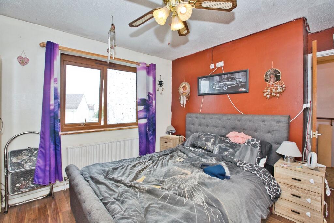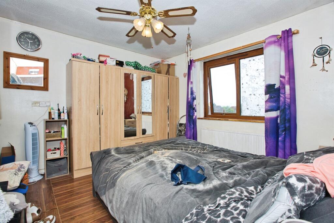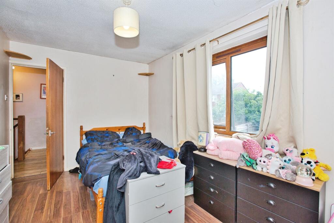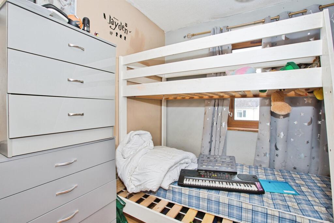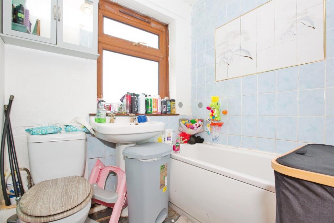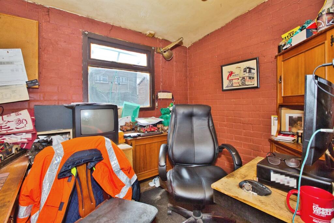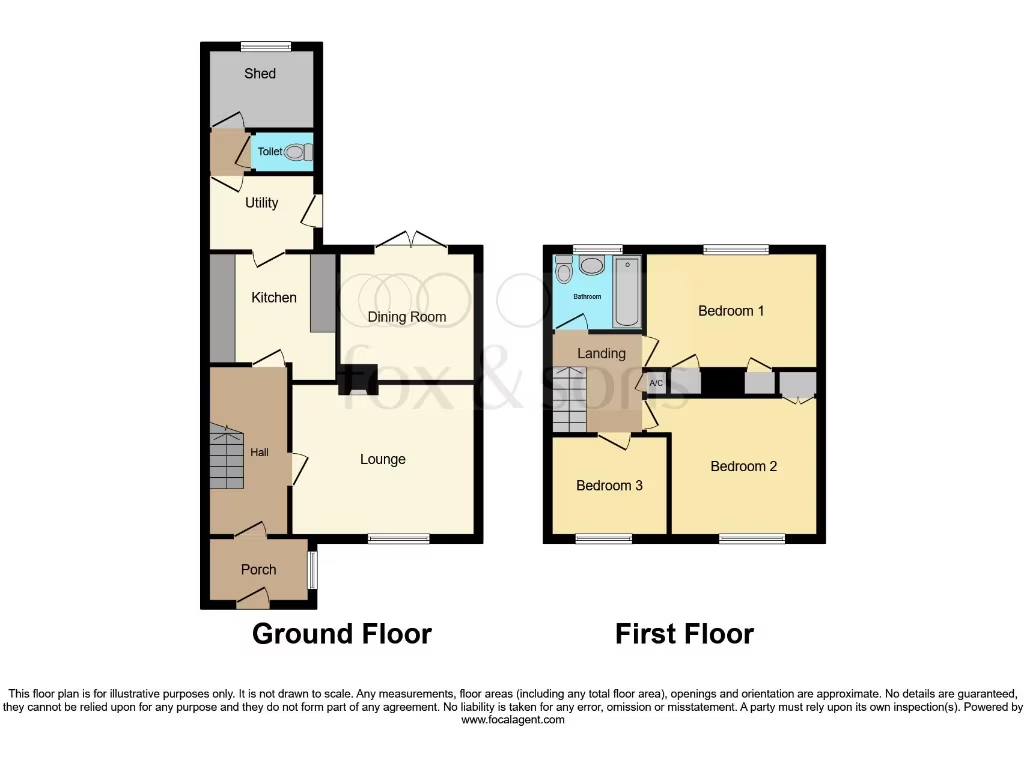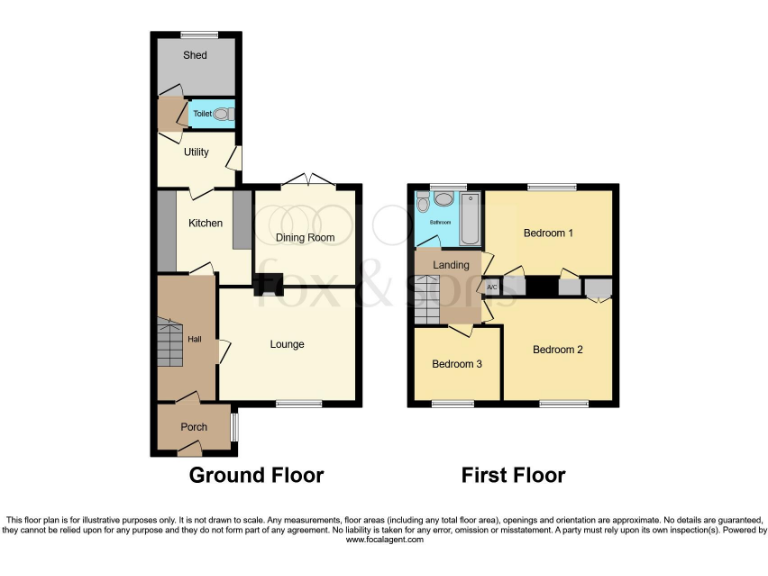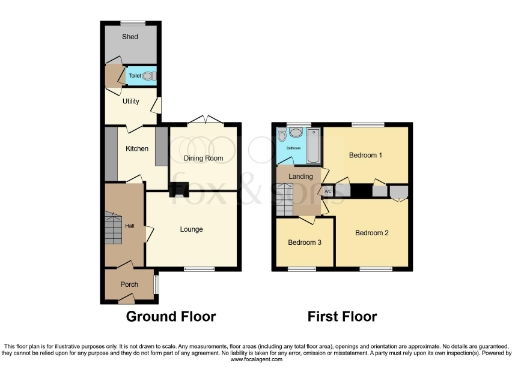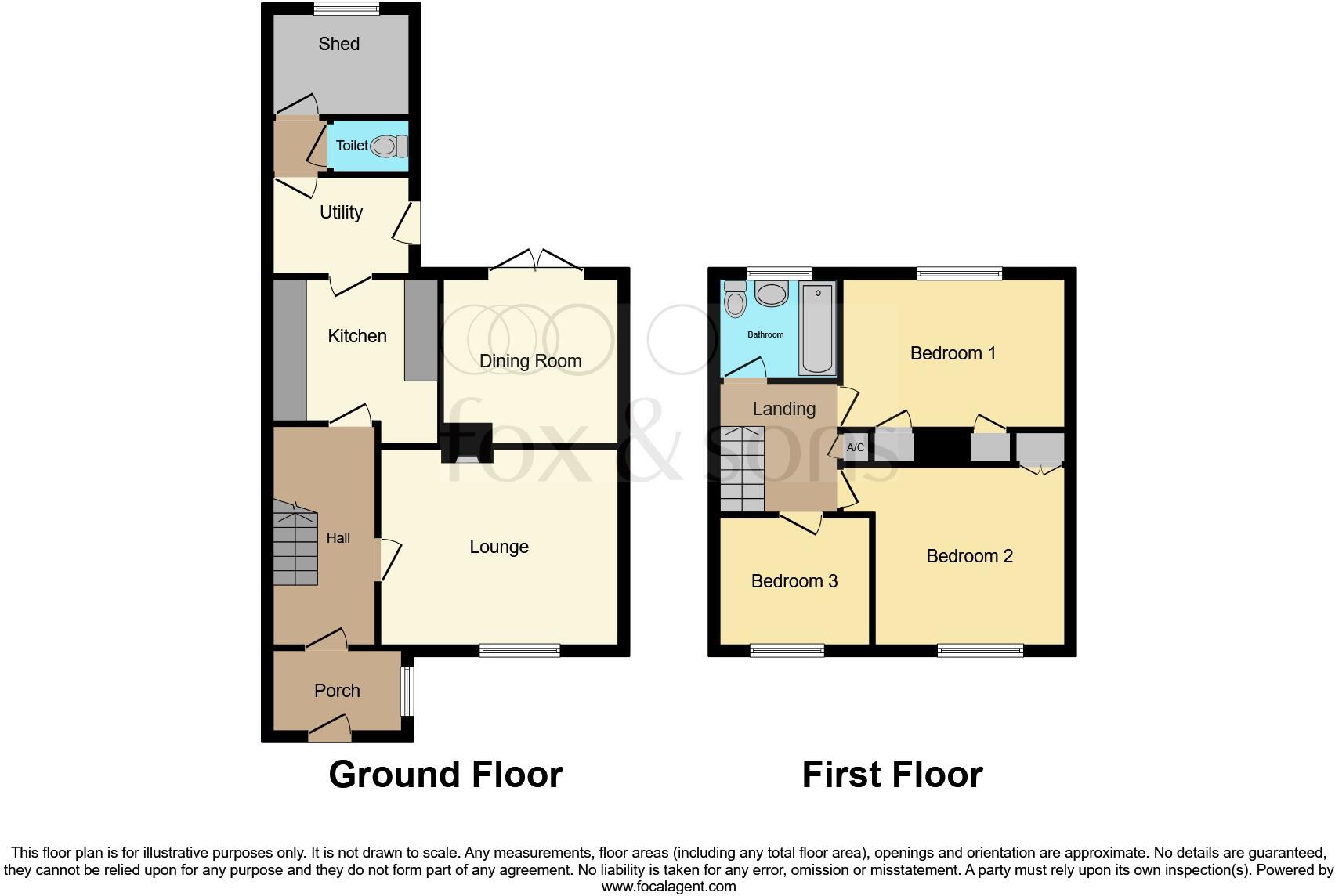Summary - 39 ST PATRICKS ROAD YEOVIL BA21 3EX
3 bed 1 bath Semi-Detached
Affordable three-bed family home with garage, driveway and enclosed garden — ideal for refurbishment.
Three bedrooms with good natural light throughout
Garage plus driveway providing off-street parking for two
Enclosed rear garden; decent plot size for the area
Small overall floor area c.699 sq ft — compact room sizes
Double glazing fitted post-2002 and mains gas central heating
Post‑war system-built construction with external insulation
Cosmetic updating needed in places; described as a fixer‑upper
Services/appliances untested; independent survey recommended
This three-bedroom semi-detached home on St. Patricks Road offers practical family living close to local shops, schools and transport links. The ground floor provides a front lounge, separate dining room and kitchen with an adjoining utility and downstairs cloakroom — a layout that works well for daily family life and entertaining. Large windows let in good natural light and the rear patio doors open to an enclosed garden for safe outdoor play.
Outside, the property benefits from a driveway, garage and a decent-sized enclosed rear garden. Off-street parking for two vehicles is a clear advantage in this area. Double glazing (installed after 2002) and mains gas central heating keep running costs reasonable, and council tax is described as very cheap.
The house is a post-war, system-built property (constructed 1950–1966) with external insulation. While structurally presentable, several internal areas are dated and in need of cosmetic updating; the photos and description indicate cluttered/dated finishes and a ‘fixer-upper’ feel in places. Prospective buyers should note the overall floor area is modest at around 699 sq ft, so storage and room proportions are smaller than many modern family homes.
Important practical points: services and appliances have not been tested and measurements are for guidance only — a buyer survey is recommended. Because the property is a system-built form of construction, purchasers may wish to check construction details and any long-term maintenance implications before committing. Overall, this is a well-located, affordable family home with parking, garage and garden, suitable for buyers seeking a manageable refurbishment project or a straightforward move-in with planned cosmetic improvements.
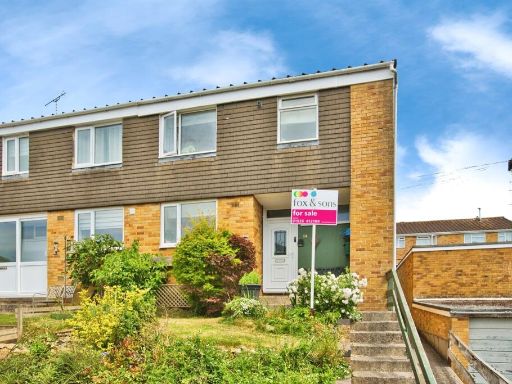 3 bedroom semi-detached house for sale in Monks Dale, YEOVIL, BA21 — £220,000 • 3 bed • 2 bath • 862 ft²
3 bedroom semi-detached house for sale in Monks Dale, YEOVIL, BA21 — £220,000 • 3 bed • 2 bath • 862 ft²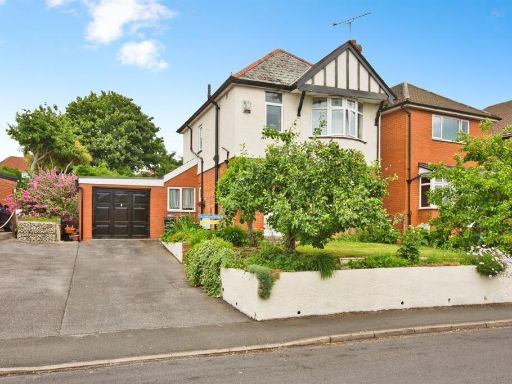 3 bedroom detached house for sale in Highfield Road, YEOVIL, BA21 — £325,000 • 3 bed • 2 bath • 855 ft²
3 bedroom detached house for sale in Highfield Road, YEOVIL, BA21 — £325,000 • 3 bed • 2 bath • 855 ft²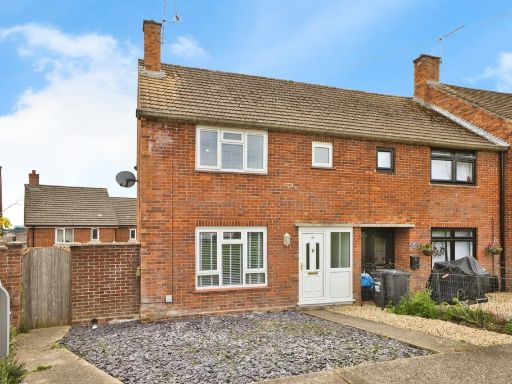 3 bedroom end of terrace house for sale in St. Johns Road, Yeovil, BA21 — £235,000 • 3 bed • 1 bath • 783 ft²
3 bedroom end of terrace house for sale in St. Johns Road, Yeovil, BA21 — £235,000 • 3 bed • 1 bath • 783 ft²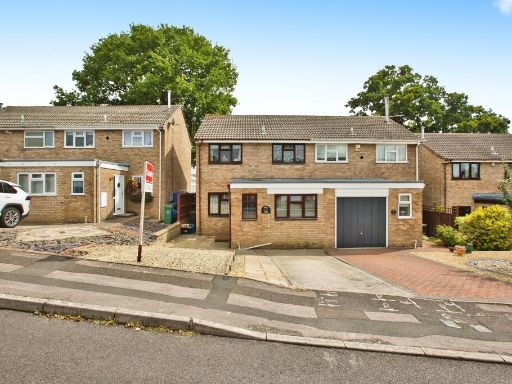 3 bedroom semi-detached house for sale in Wilton Road, YEOVIL, BA21 — £230,000 • 3 bed • 2 bath • 898 ft²
3 bedroom semi-detached house for sale in Wilton Road, YEOVIL, BA21 — £230,000 • 3 bed • 2 bath • 898 ft²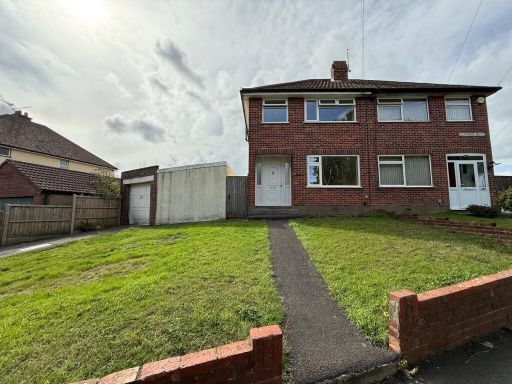 3 bedroom semi-detached house for sale in St. Michaels Avenue, Yeovil, Somerset, BA21 4NA, BA21 — £280,000 • 3 bed • 1 bath • 845 ft²
3 bedroom semi-detached house for sale in St. Michaels Avenue, Yeovil, Somerset, BA21 4NA, BA21 — £280,000 • 3 bed • 1 bath • 845 ft²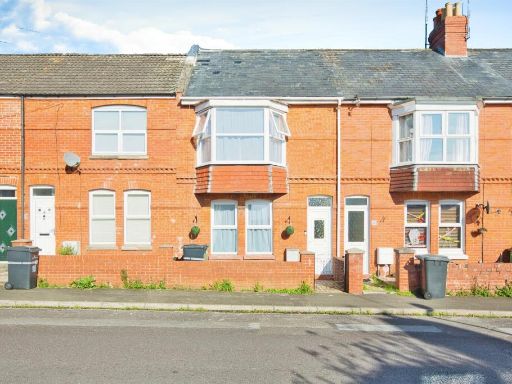 3 bedroom terraced house for sale in Preston Grove, Yeovil, BA20 — £220,000 • 3 bed • 1 bath • 703 ft²
3 bedroom terraced house for sale in Preston Grove, Yeovil, BA20 — £220,000 • 3 bed • 1 bath • 703 ft²