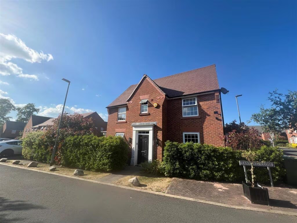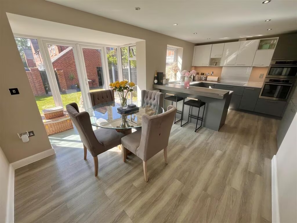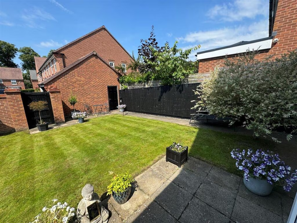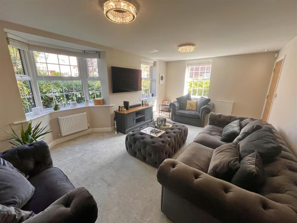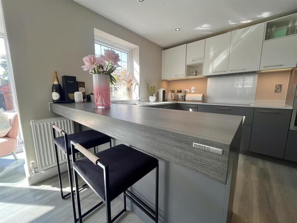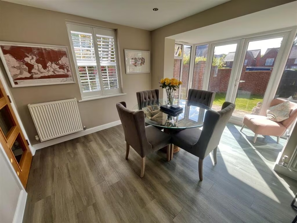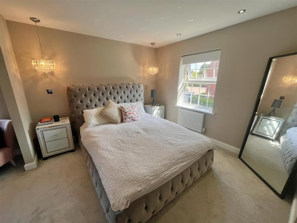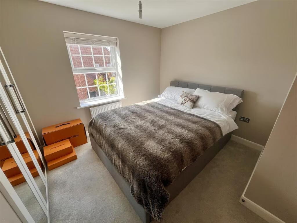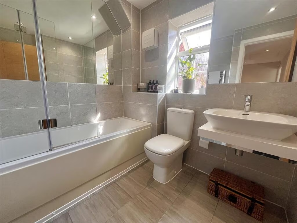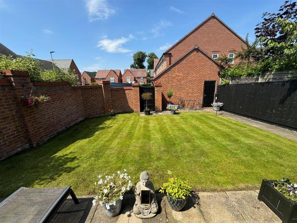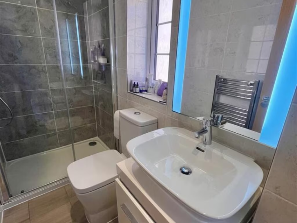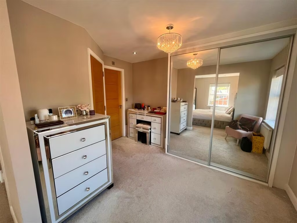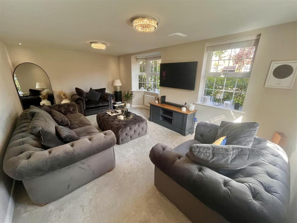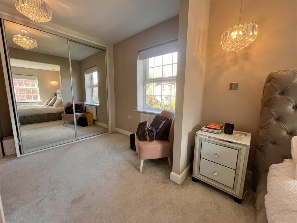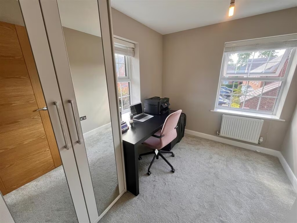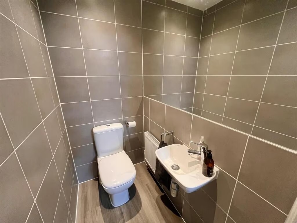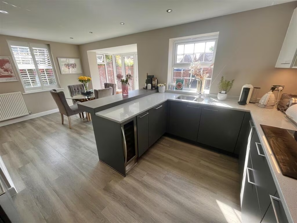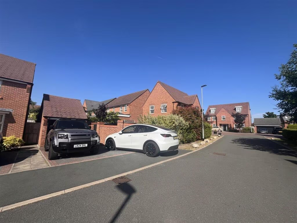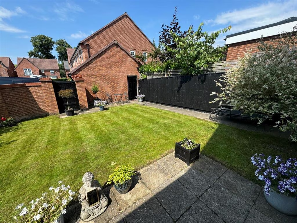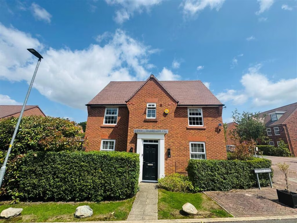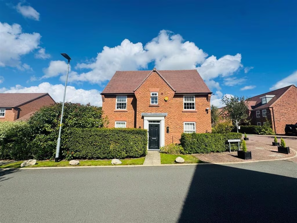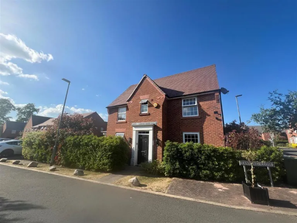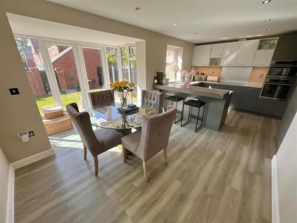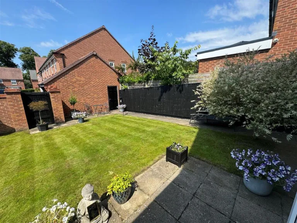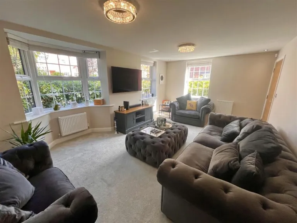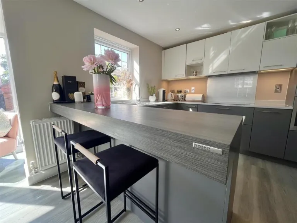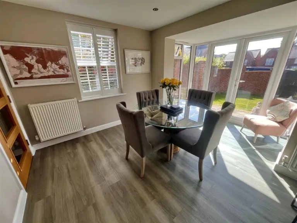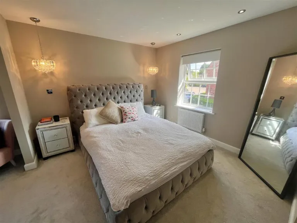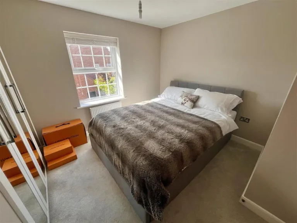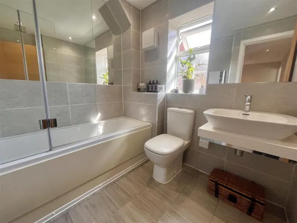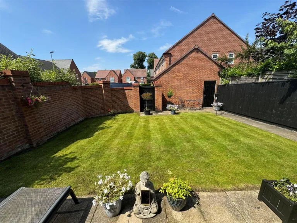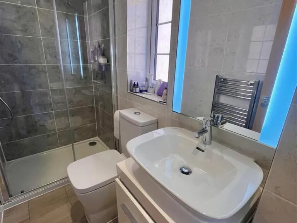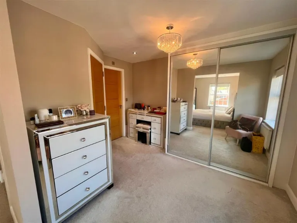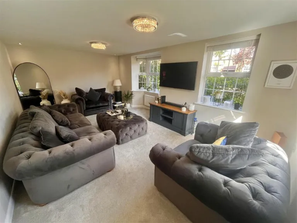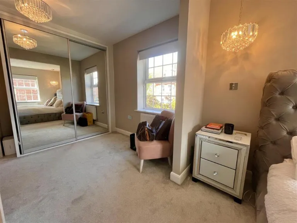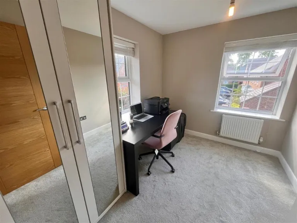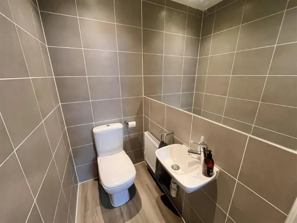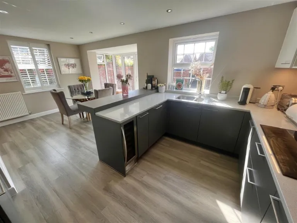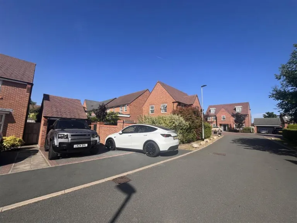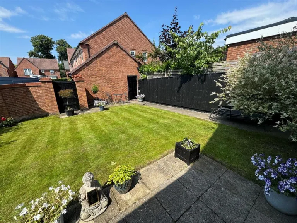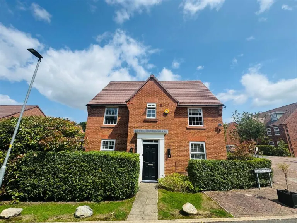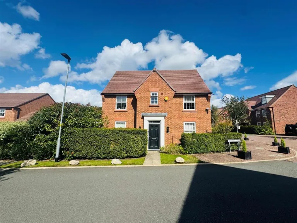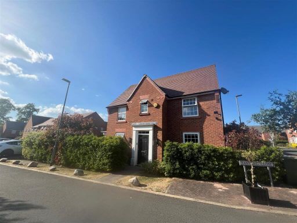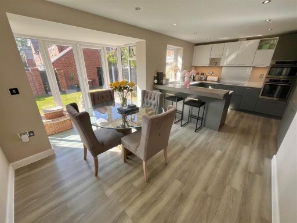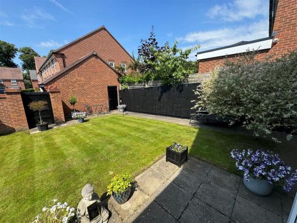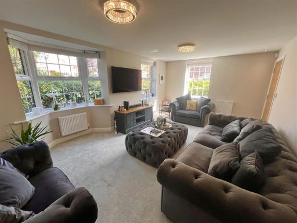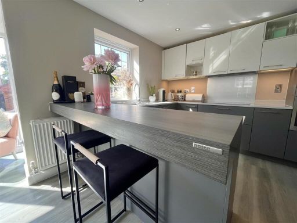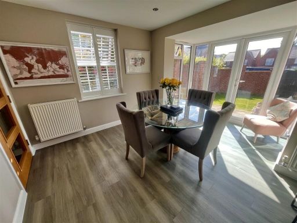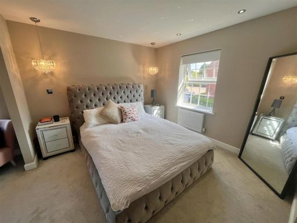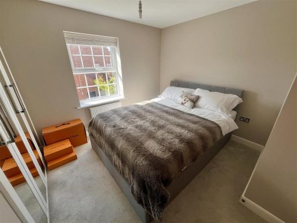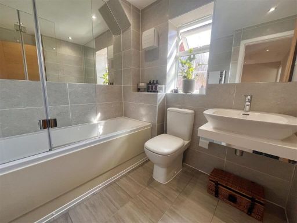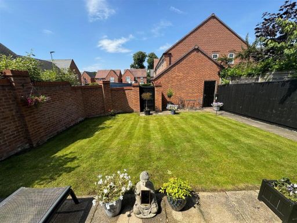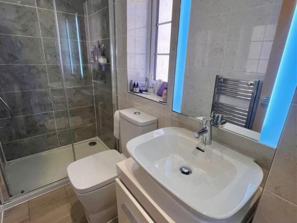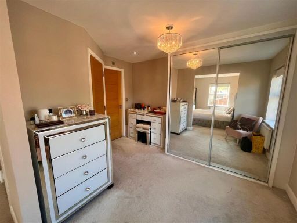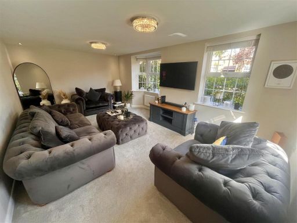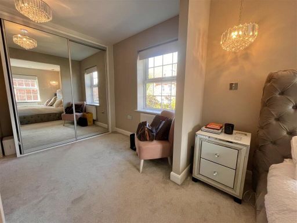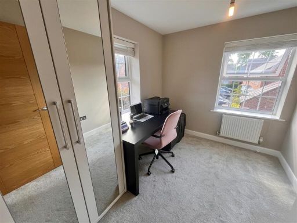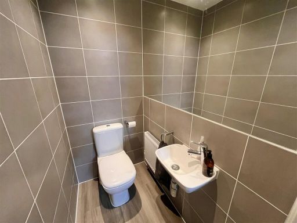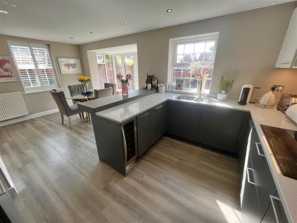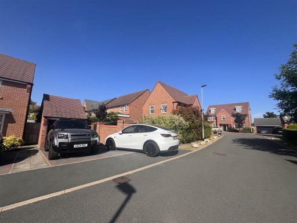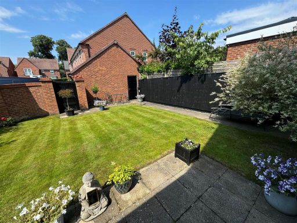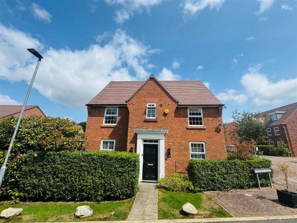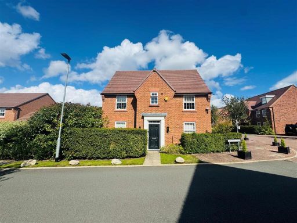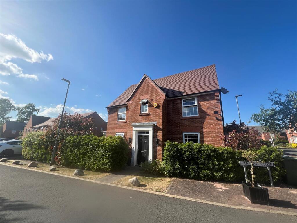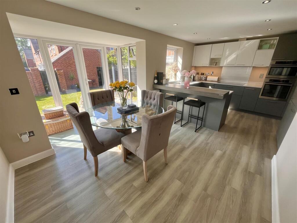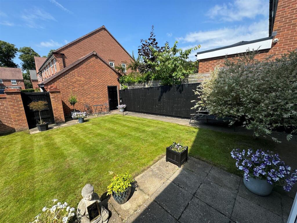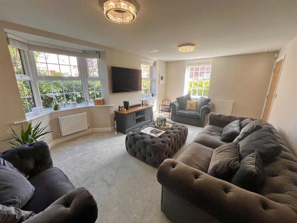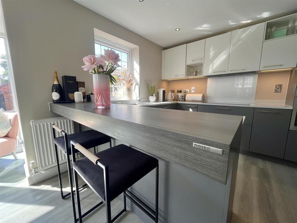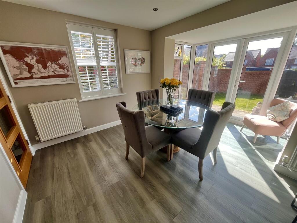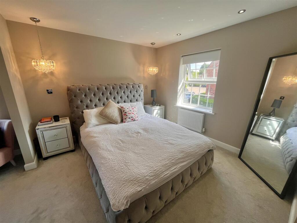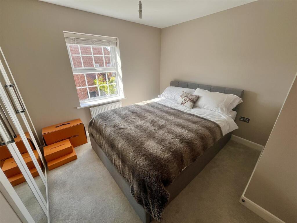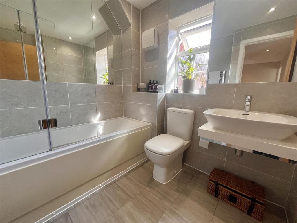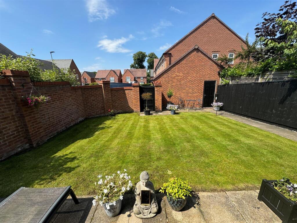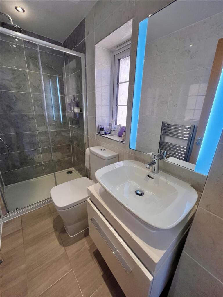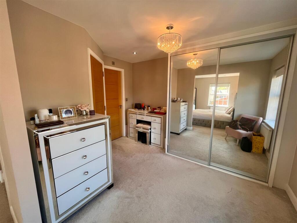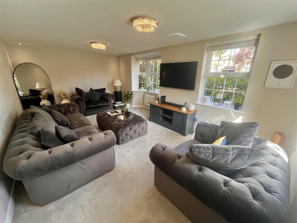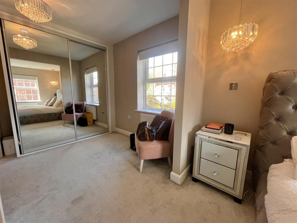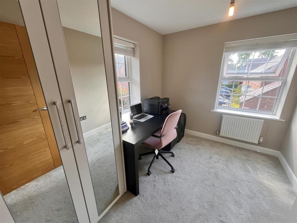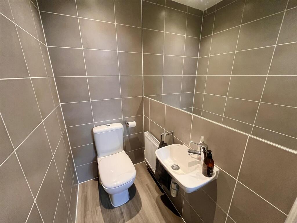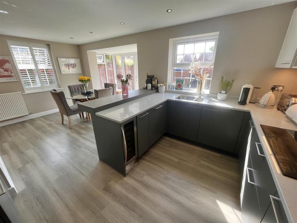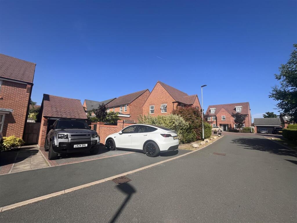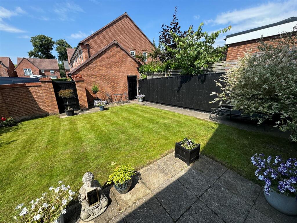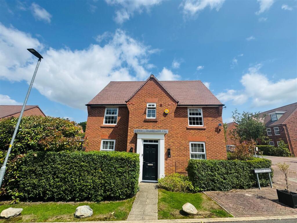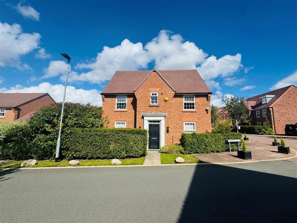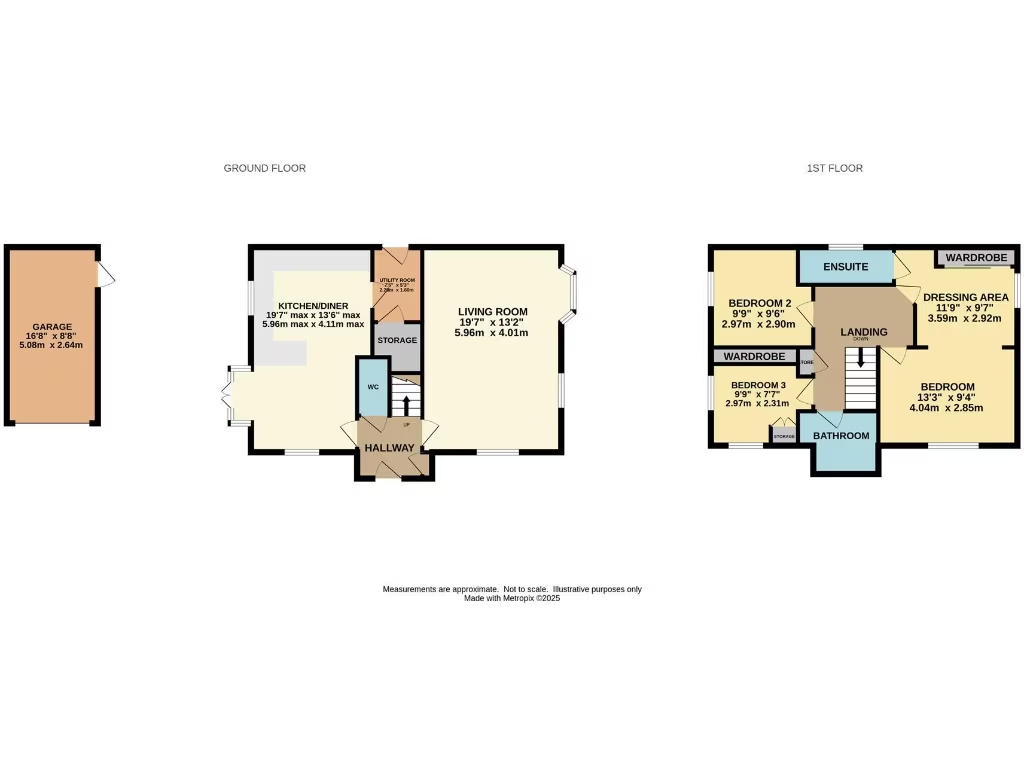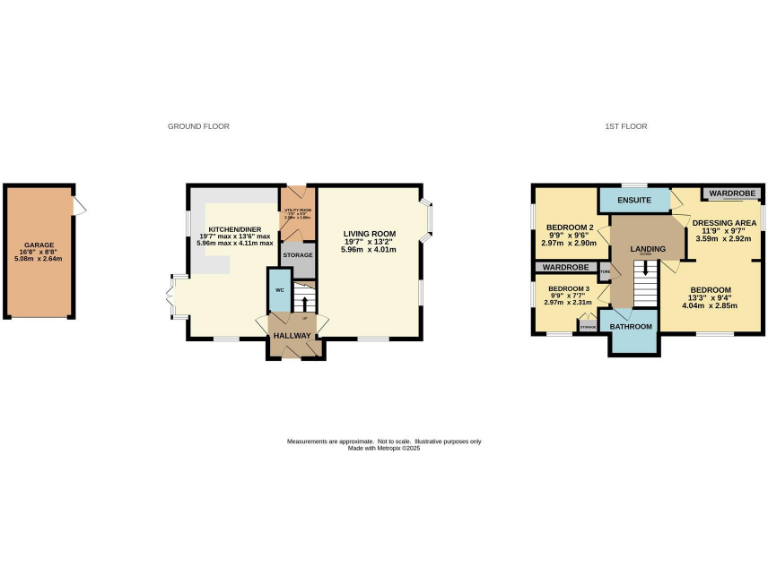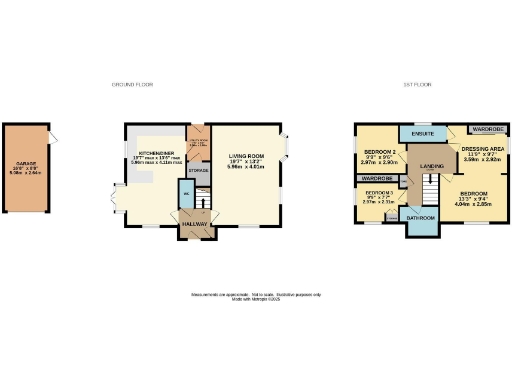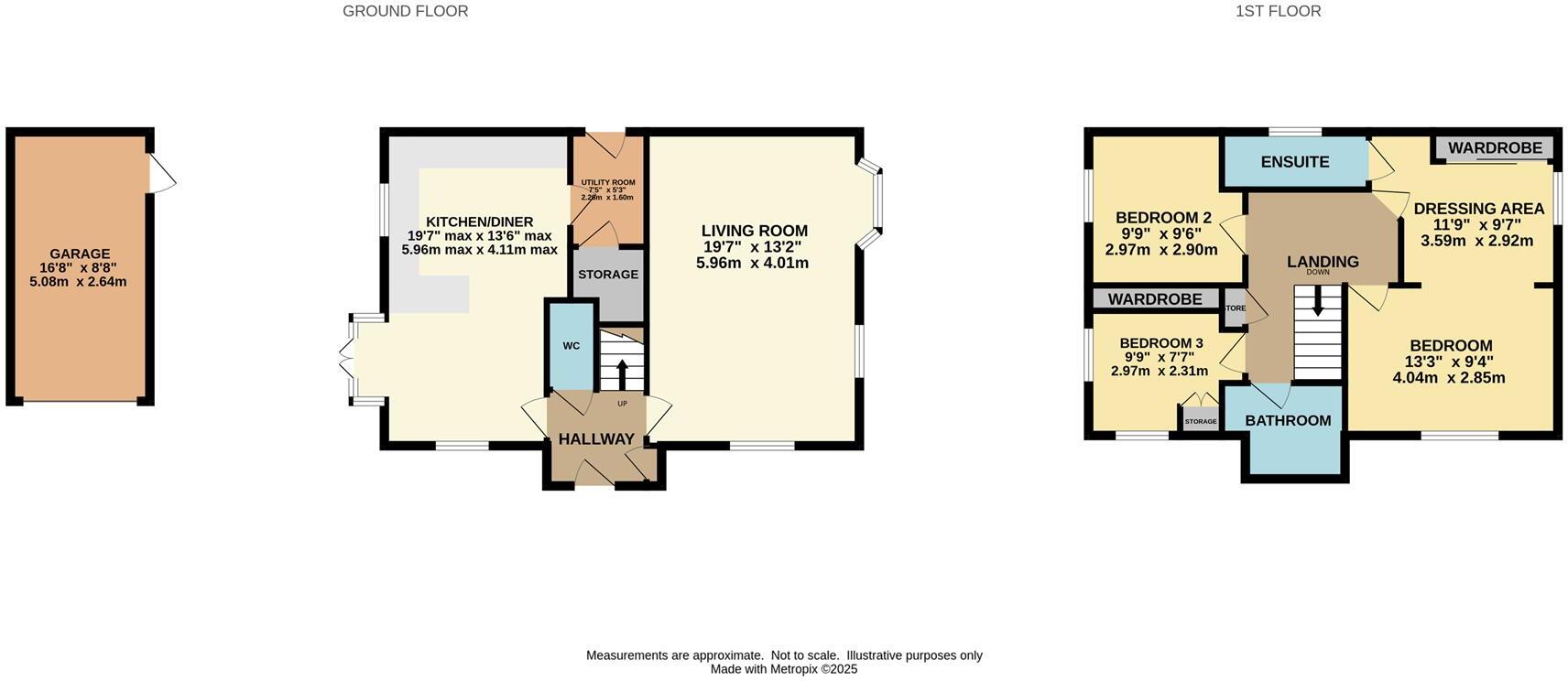Summary - 15, Tanyard Close SK9 2TE
4 bed 3 bath Detached
Spacious modern detached home with large principal suite and private garden, ideal for families..
- Spacious open-plan kitchen-diner with quartz worktops and integrated appliances
- Large principal suite formed from two original bedrooms, ensuite and dressing area
- Easily reconfigurable back to four bedrooms; internal doors remain to landing
- Private rear garden with paved patio; single garage and driveway parking
- EV charger fitted and utility room with side access
- Freehold, low flood risk; built by David Wilson Homes
- Council tax band described as expensive
- Located within walking distance of Bollin Valley and local schools
Set on the popular Bollin Park development, this contemporary detached home offers roomy, family-focused living across three storeys. The ground floor features a bright open-plan kitchen-diner with quality fittings, quartz worktops, integrated appliances and French doors that open onto a paved patio and private rear garden — ideal for everyday family life and entertaining.
Upstairs the current layout provides a large, reconfigured principal suite (created by combining two original bedrooms) with an ensuite and dressing area, plus two further double bedrooms with built-in wardrobes and a family bathroom. The house was built by David Wilson Homes and benefits from practical additions including a utility room, downstairs WC, single garage, driveway parking and an EV charger.
Practical points to note: the home is presented in contemporary condition but the principal suite conversion reduces the property to three bedrooms; it can be reverted easily to a four-bedroom layout as internal doors from the landing remain. Council tax is described as expensive. The property is freehold, in a low-crime, affluent area and within walking distance of the Bollin Valley and local schools, making it well suited to families seeking convenience and outdoor access.
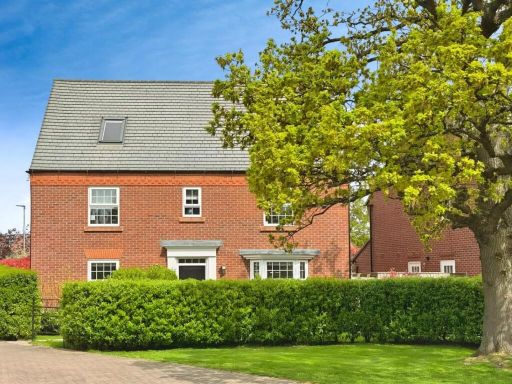 5 bedroom detached house for sale in Colstone Close, Wilmslow, SK9 — £875,000 • 5 bed • 3 bath • 2400 ft²
5 bedroom detached house for sale in Colstone Close, Wilmslow, SK9 — £875,000 • 5 bed • 3 bath • 2400 ft²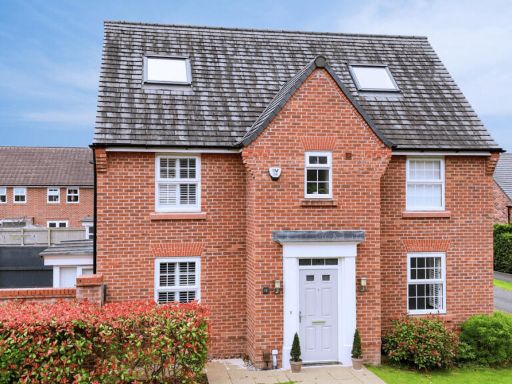 5 bedroom detached house for sale in Colstone Close, Wilmslow, SK9 — £680,000 • 5 bed • 1 bath • 2077 ft²
5 bedroom detached house for sale in Colstone Close, Wilmslow, SK9 — £680,000 • 5 bed • 1 bath • 2077 ft²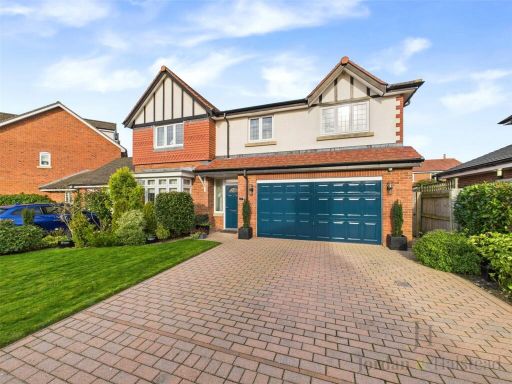 5 bedroom detached house for sale in Robinson Close, Wilmslow, Cheshire, SK9 — £925,000 • 5 bed • 3 bath • 2109 ft²
5 bedroom detached house for sale in Robinson Close, Wilmslow, Cheshire, SK9 — £925,000 • 5 bed • 3 bath • 2109 ft²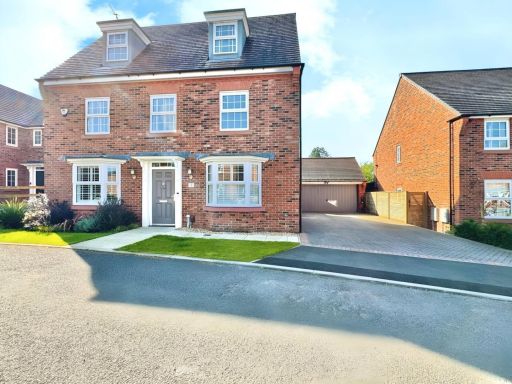 5 bedroom detached house for sale in Symmonds Close, Wilmslow, SK9 — £875,000 • 5 bed • 3 bath • 2333 ft²
5 bedroom detached house for sale in Symmonds Close, Wilmslow, SK9 — £875,000 • 5 bed • 3 bath • 2333 ft²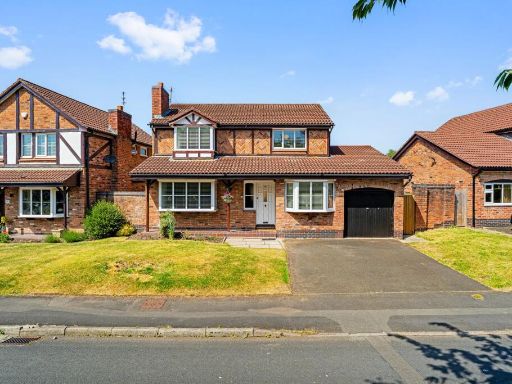 4 bedroom detached house for sale in Hazelwood Road, Wilmslow, SK9 — £700,000 • 4 bed • 3 bath • 1664 ft²
4 bedroom detached house for sale in Hazelwood Road, Wilmslow, SK9 — £700,000 • 4 bed • 3 bath • 1664 ft²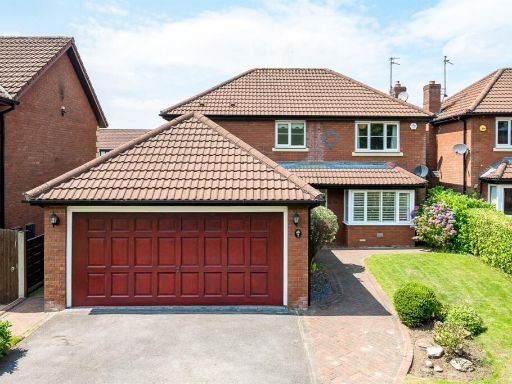 4 bedroom detached house for sale in Cragside Way, Wilmslow, SK9 — £635,000 • 4 bed • 2 bath • 1660 ft²
4 bedroom detached house for sale in Cragside Way, Wilmslow, SK9 — £635,000 • 4 bed • 2 bath • 1660 ft²