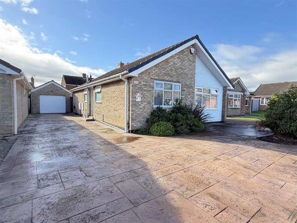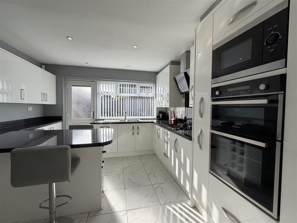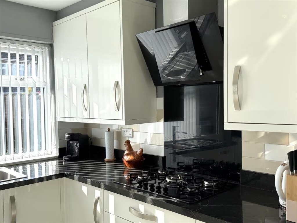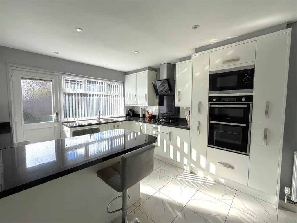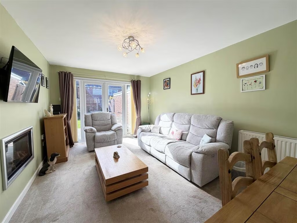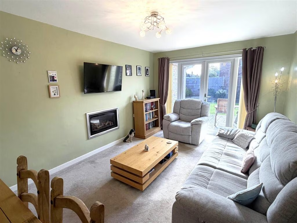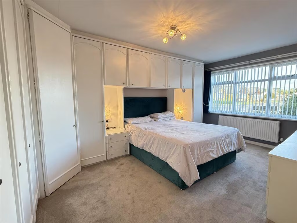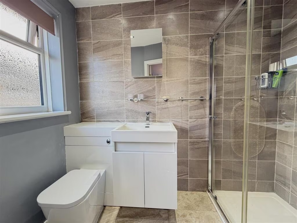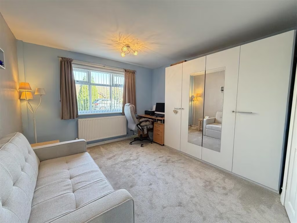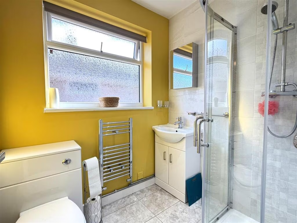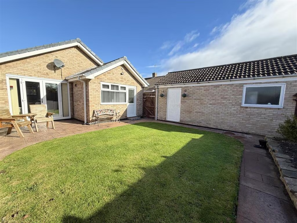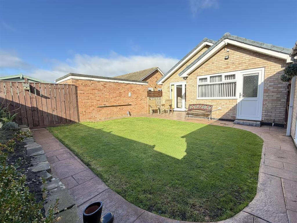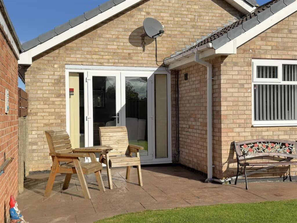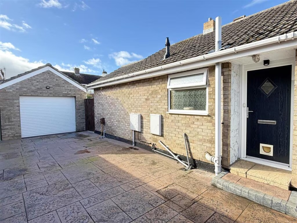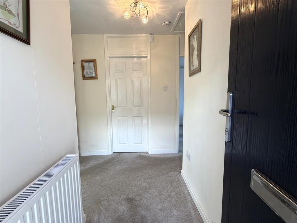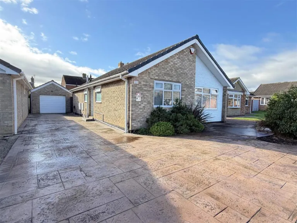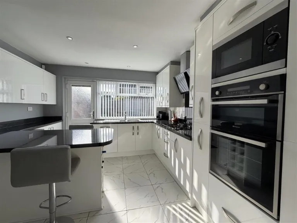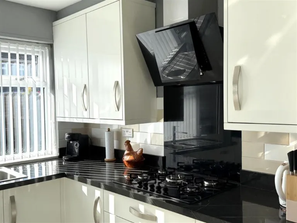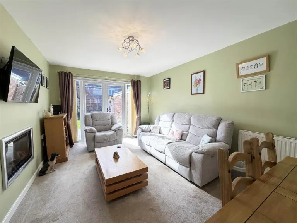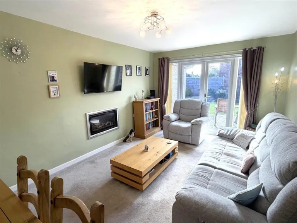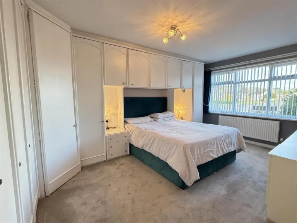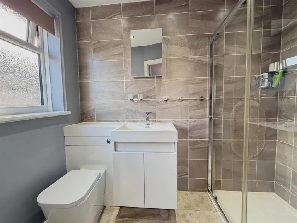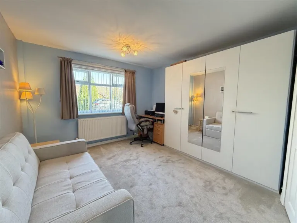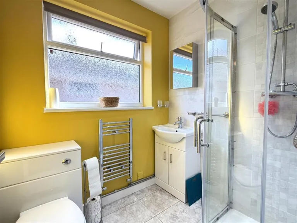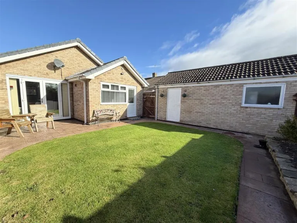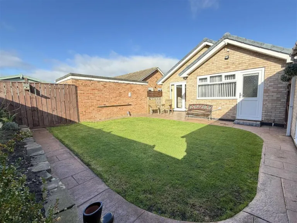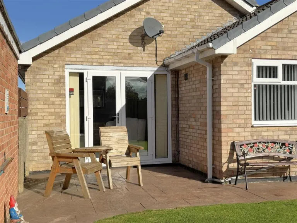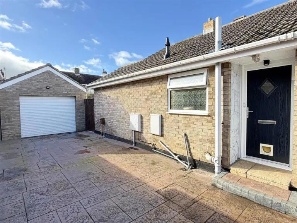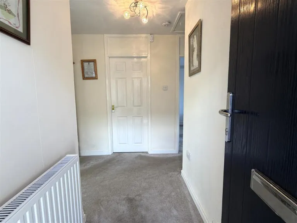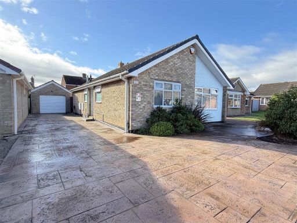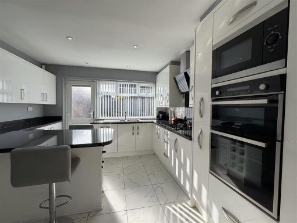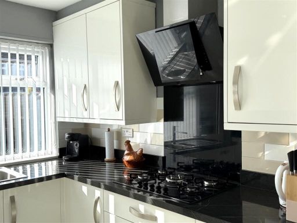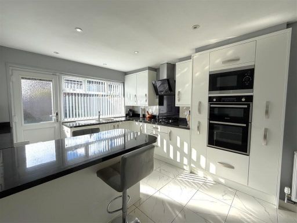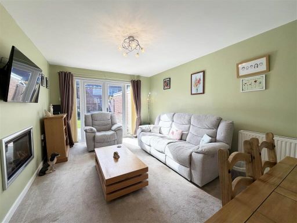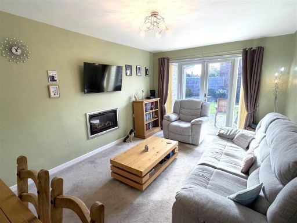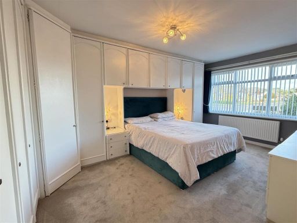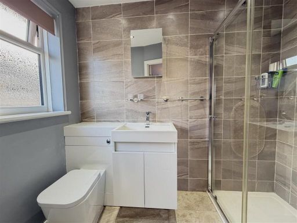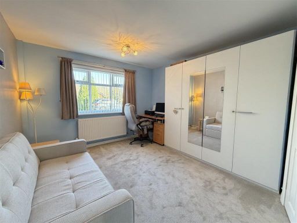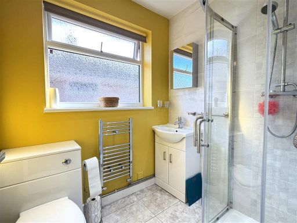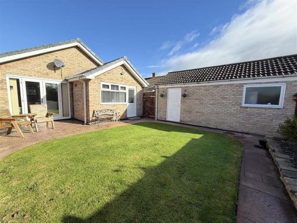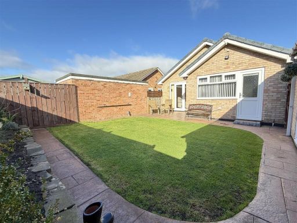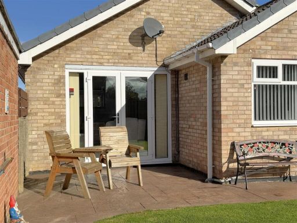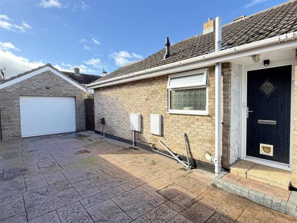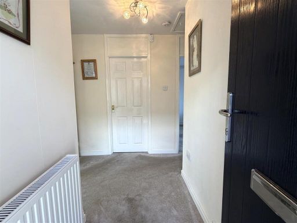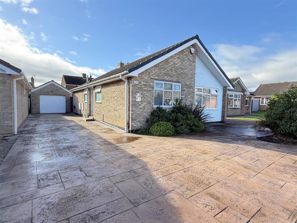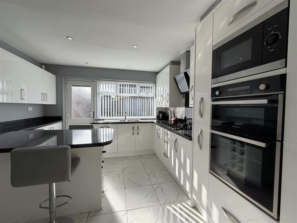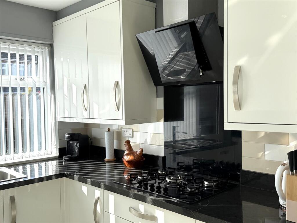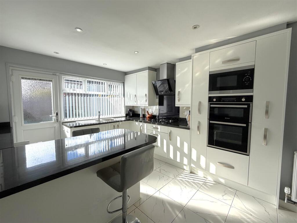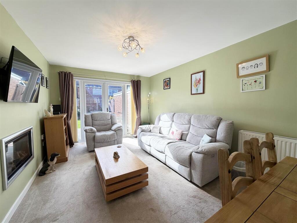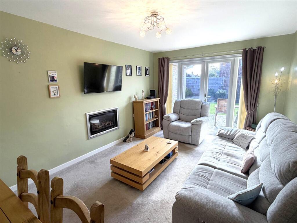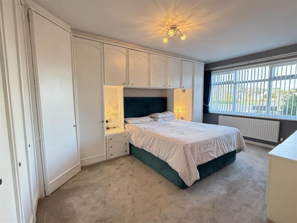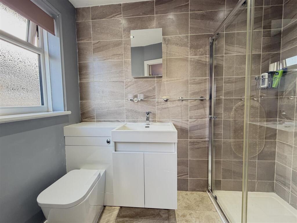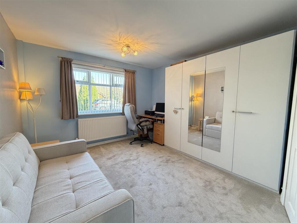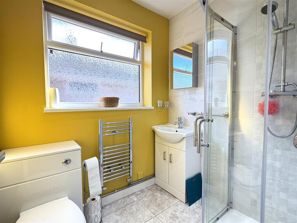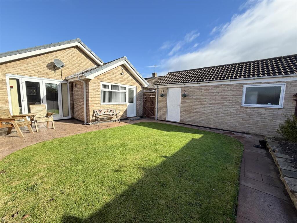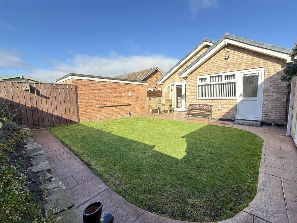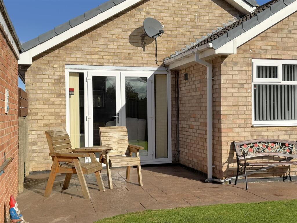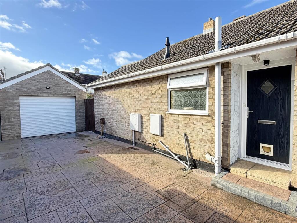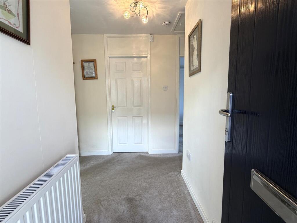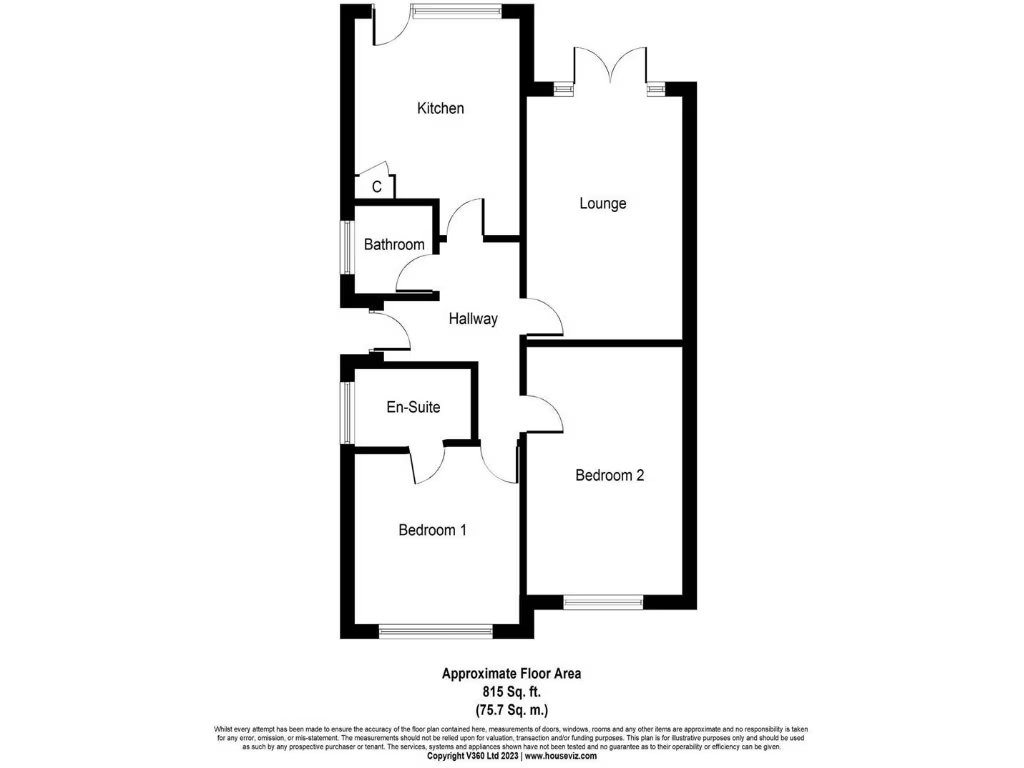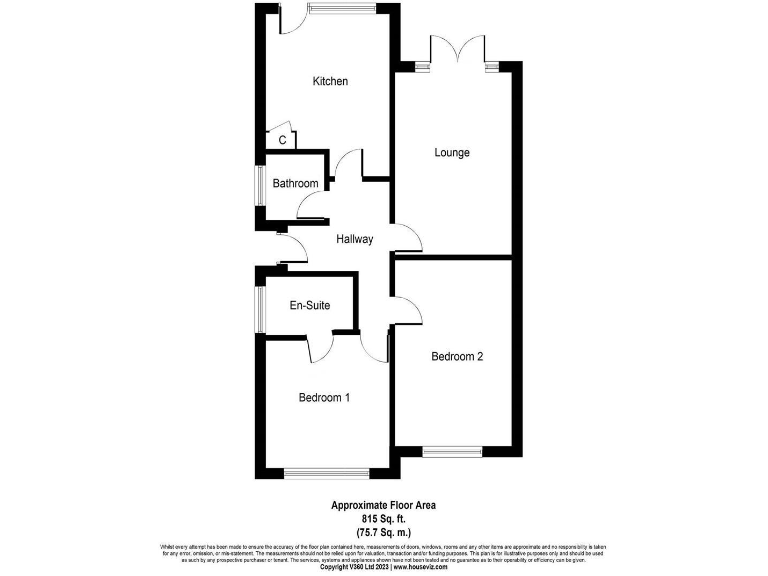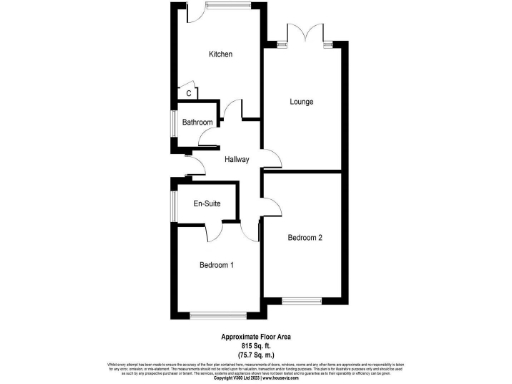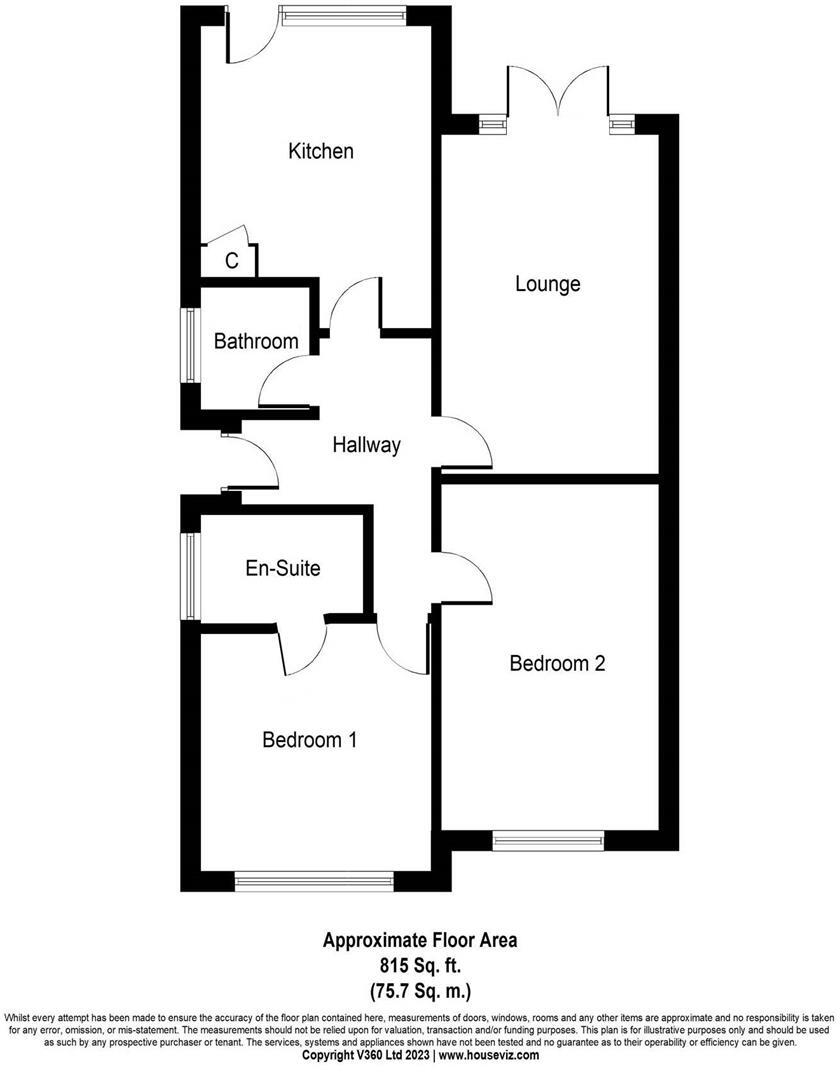Summary - 10 Kedleston Close TS19 0QW
2 bed 2 bath Detached Bungalow
Quiet cul-de-sac bungalow with garage and sunny garden ideal for downsizers.
Detached single-storey bungalow — practical single-floor living
Newly renovated interior with modern kitchen and appliances
Two double bedrooms, two shower rooms including ensuite
South-facing rear garden and sun-trap patio
Long concrete-print driveway (installed circa 2020) and single garage
Built 1967–1975 — older construction may flag future maintenance
Double glazing present but installation date unknown
Approx 815 sq ft; comfortable yet modest internal space
This detached two-bedroom bungalow occupies a quiet cul-de-sac in Whitehouse Farm and suits buyers looking to downsize without compromising space. Single-storey living is practical and accessible; the property has been extended and newly renovated internally, offering a modern kitchen with built-in appliances and a bright lounge with French doors onto a south-facing patio and garden.
Practical benefits include a long, concrete-print driveway (installed c.2020) leading to a large single garage, gas central heating, and double glazing throughout. Two double bedrooms and two shower rooms — one ensuite — make the layout flexible for guests or a live-in carer. At about 815 sq ft the accommodation is modest but well planned for comfortable retirement or downsizing living.
Buyers should note the house was originally constructed in the late 1960s–1970s, so some older building elements may remain despite recent upgrades. The exact install date for the double glazing is unknown. Council tax is moderate. Overall the plot and garden are a strong feature: south-facing, low-maintenance and private.
Location is convenient for everyday needs: nearby supermarket, schools with good–outstanding Ofsted ratings, and local bus links. The bungalow offers an attractive, low-hassle next step for those seeking single-level living with outdoor space and good parking.
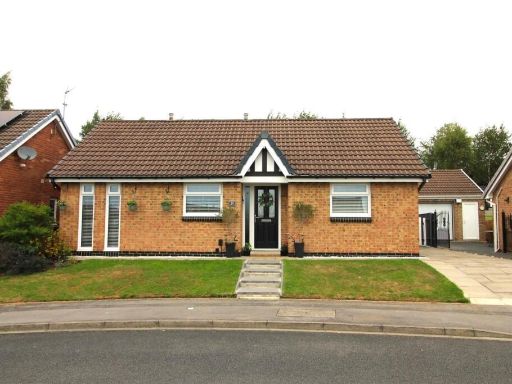 2 bedroom detached bungalow for sale in Hensley Court, Norton, Stockton-On-Tees, TS20 — £265,000 • 2 bed • 1 bath • 690 ft²
2 bedroom detached bungalow for sale in Hensley Court, Norton, Stockton-On-Tees, TS20 — £265,000 • 2 bed • 1 bath • 690 ft²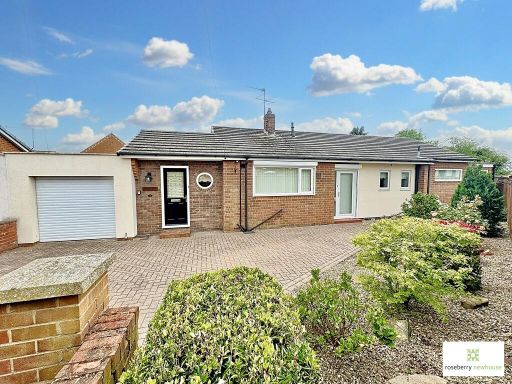 2 bedroom bungalow for sale in Lilac Close, Carlton, Stockton-on-Tees, TS21 — £280,000 • 2 bed • 2 bath • 1313 ft²
2 bedroom bungalow for sale in Lilac Close, Carlton, Stockton-on-Tees, TS21 — £280,000 • 2 bed • 2 bath • 1313 ft²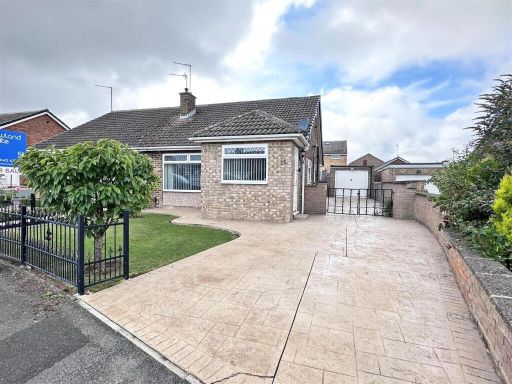 2 bedroom semi-detached bungalow for sale in Norton Drive, Bishopsgarth, Stockton-On-Tees, TS19 8TS, TS19 — £155,000 • 2 bed • 1 bath • 646 ft²
2 bedroom semi-detached bungalow for sale in Norton Drive, Bishopsgarth, Stockton-On-Tees, TS19 8TS, TS19 — £155,000 • 2 bed • 1 bath • 646 ft²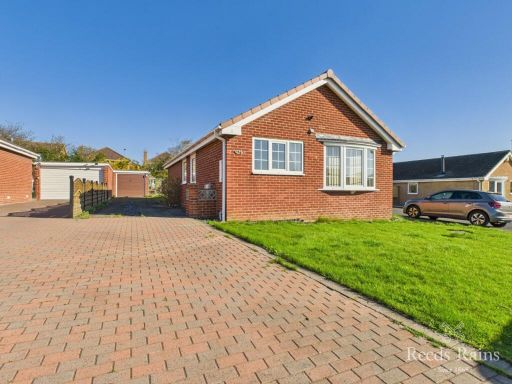 2 bedroom bungalow for sale in Martham Close, Stockton-on-Tees, Durham, TS19 — £190,000 • 2 bed • 1 bath • 1392 ft²
2 bedroom bungalow for sale in Martham Close, Stockton-on-Tees, Durham, TS19 — £190,000 • 2 bed • 1 bath • 1392 ft²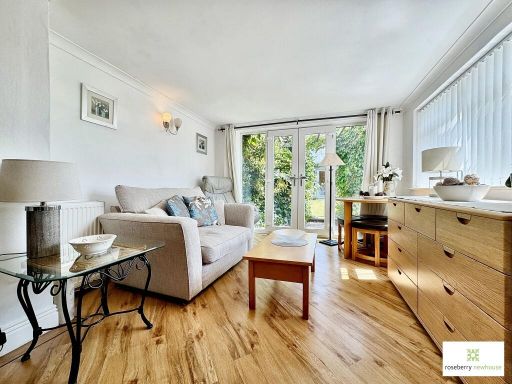 2 bedroom bungalow for sale in Newstead Avenue, Stockton-on-Tees, Durham, TS19 — £215,000 • 2 bed • 1 bath • 936 ft²
2 bedroom bungalow for sale in Newstead Avenue, Stockton-on-Tees, Durham, TS19 — £215,000 • 2 bed • 1 bath • 936 ft²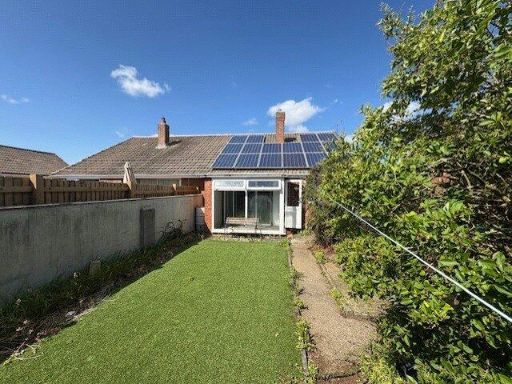 2 bedroom bungalow for sale in Kesteven Road, Hartlepool, TS25 — £160,000 • 2 bed • 1 bath • 668 ft²
2 bedroom bungalow for sale in Kesteven Road, Hartlepool, TS25 — £160,000 • 2 bed • 1 bath • 668 ft²