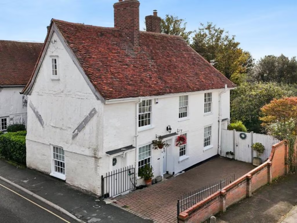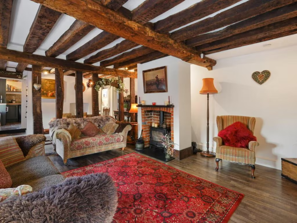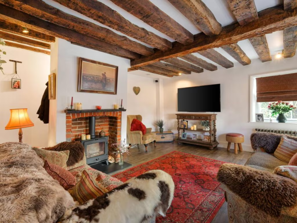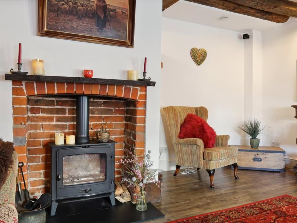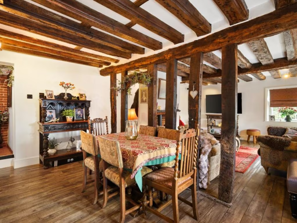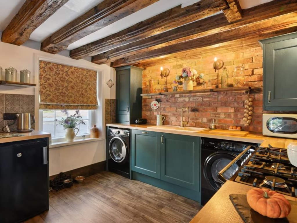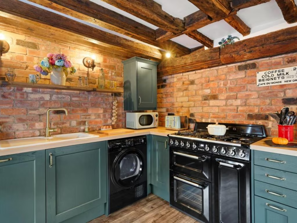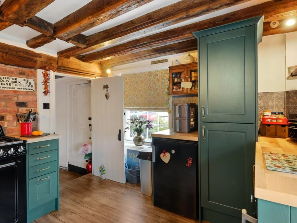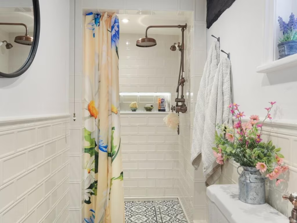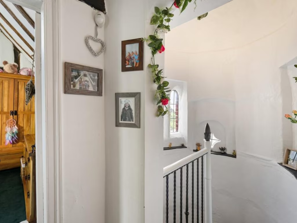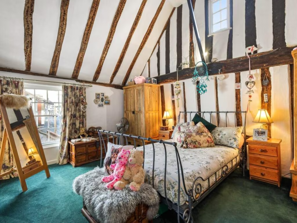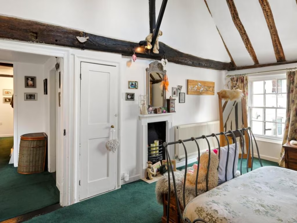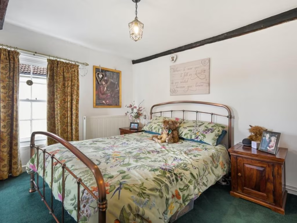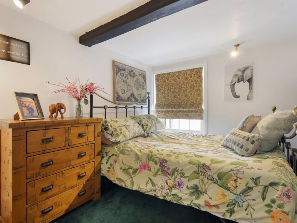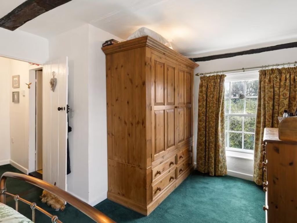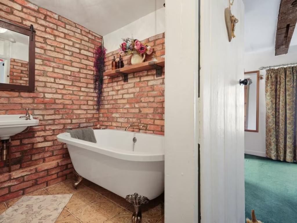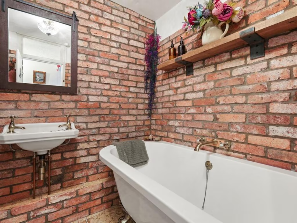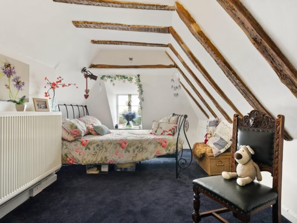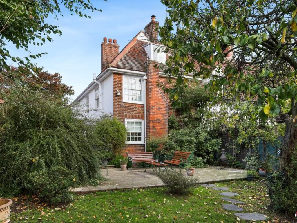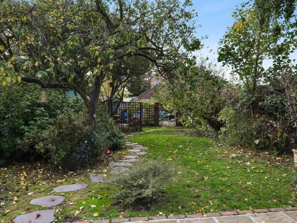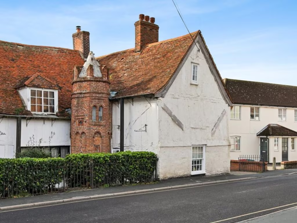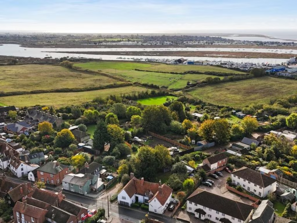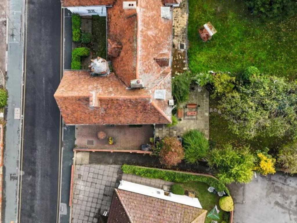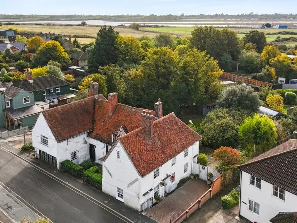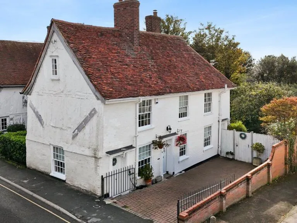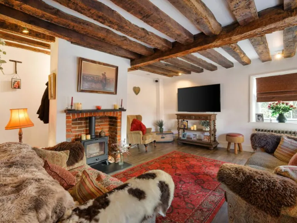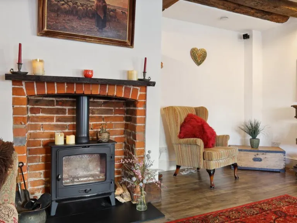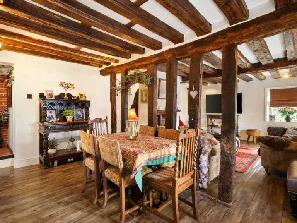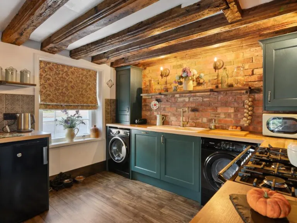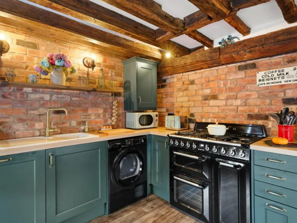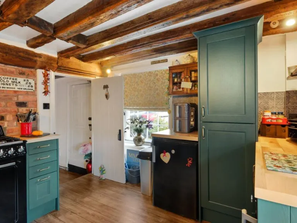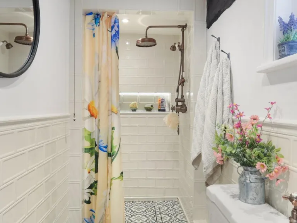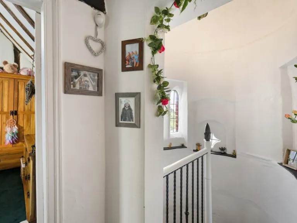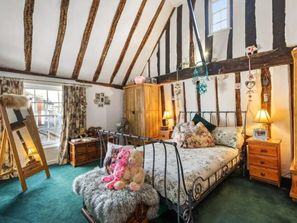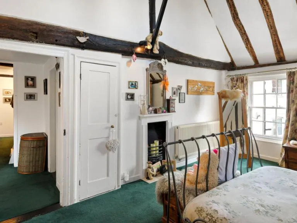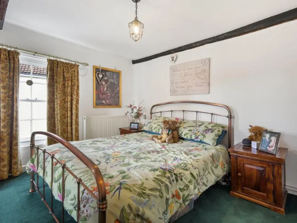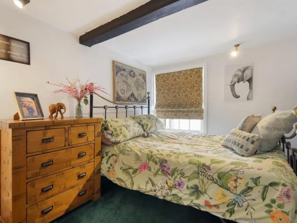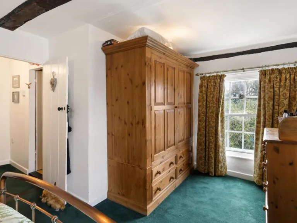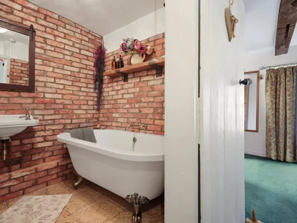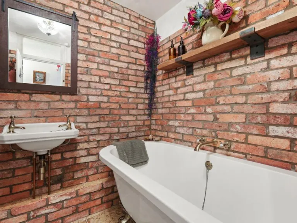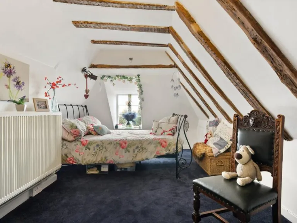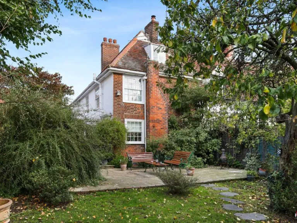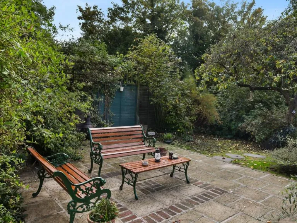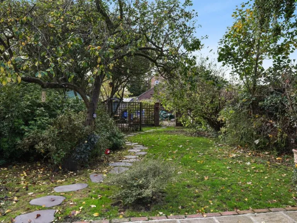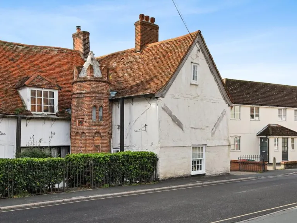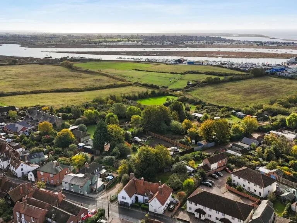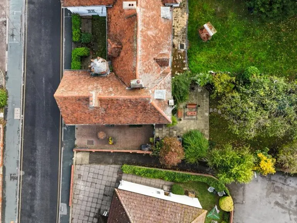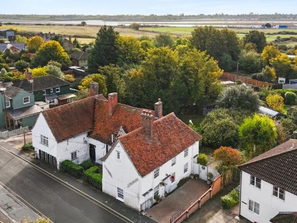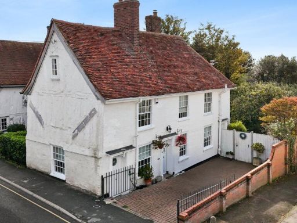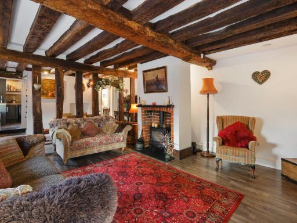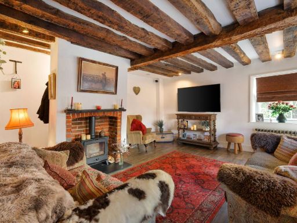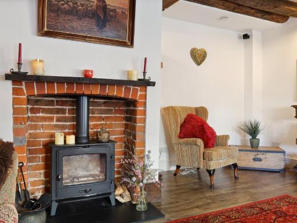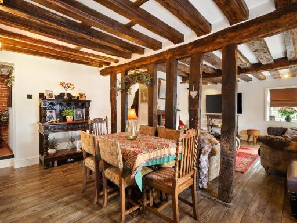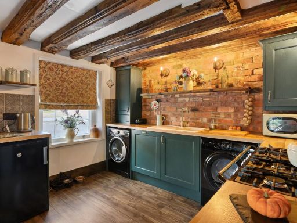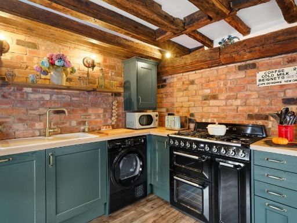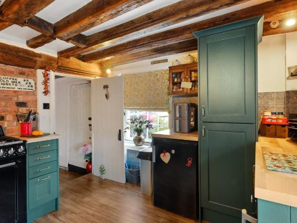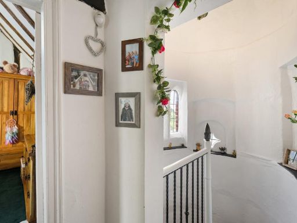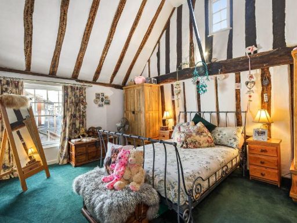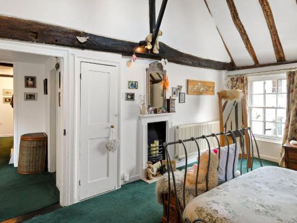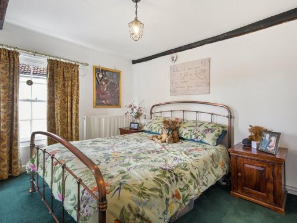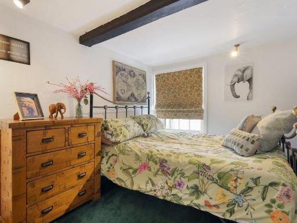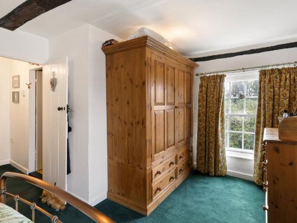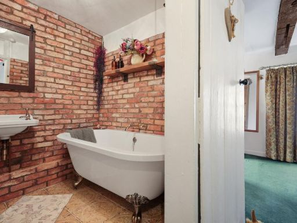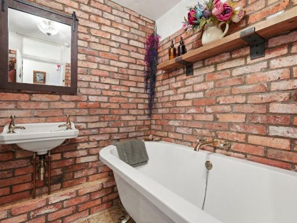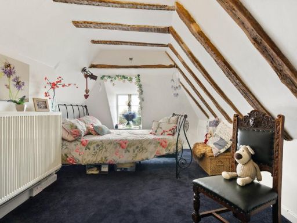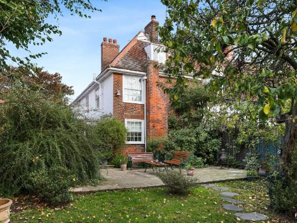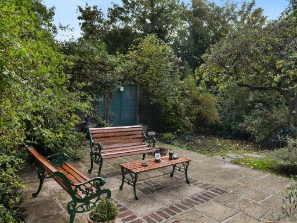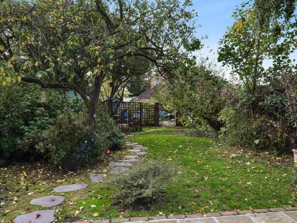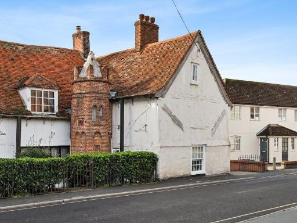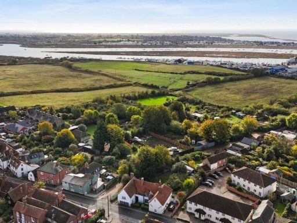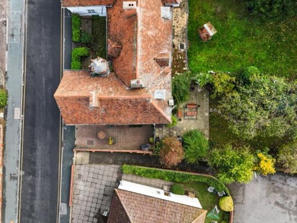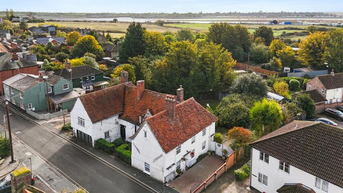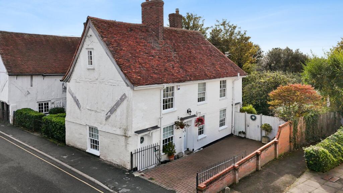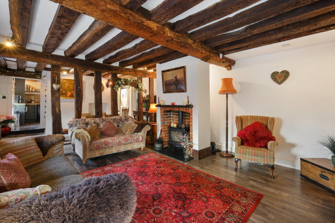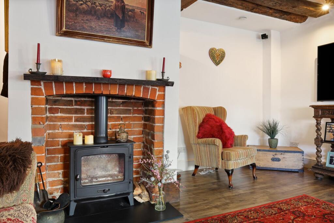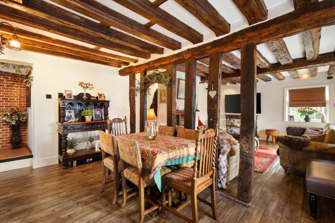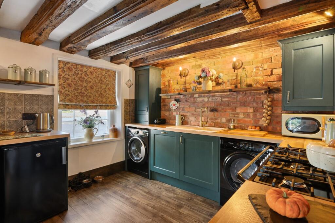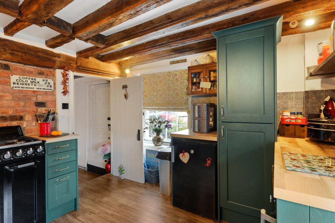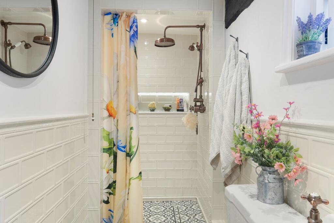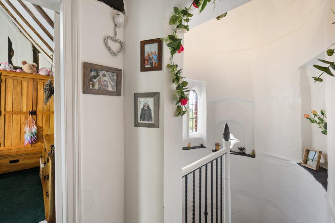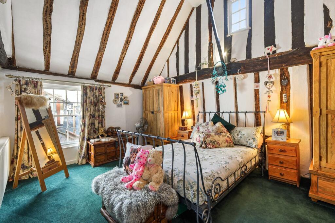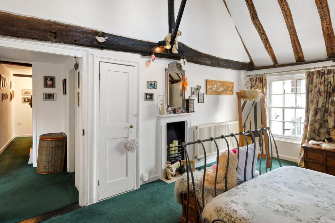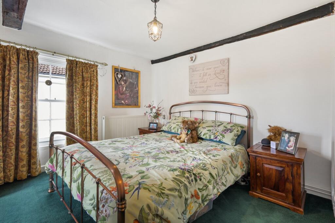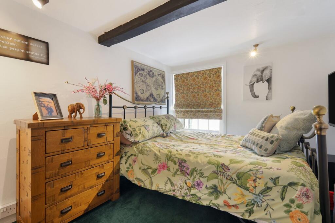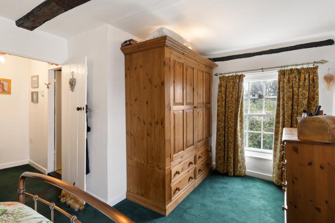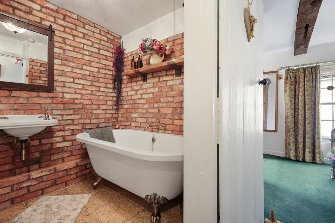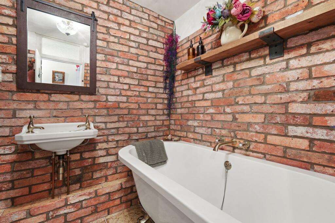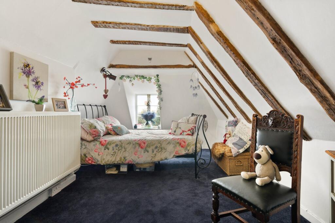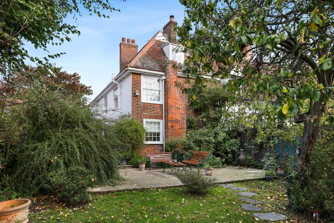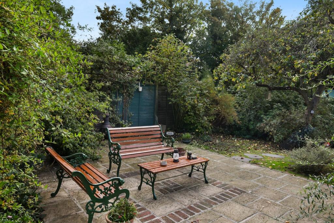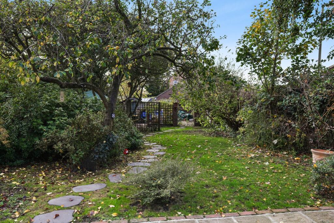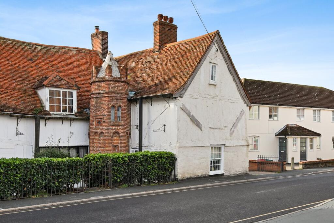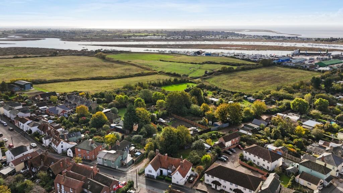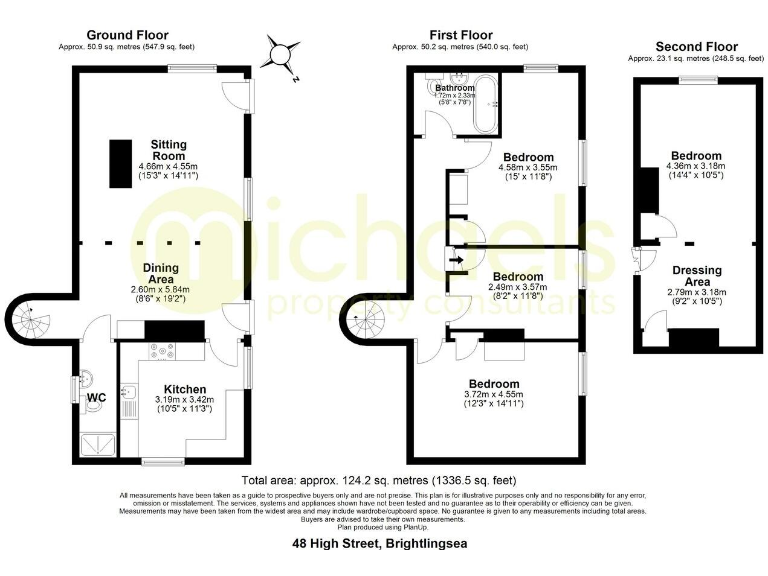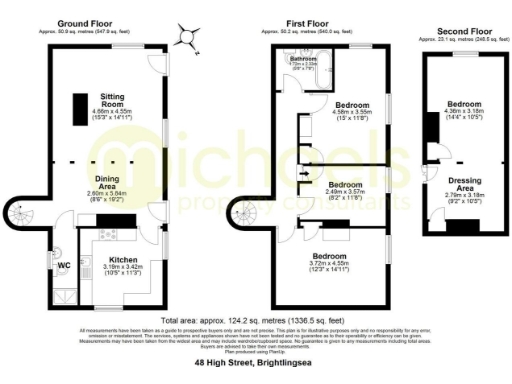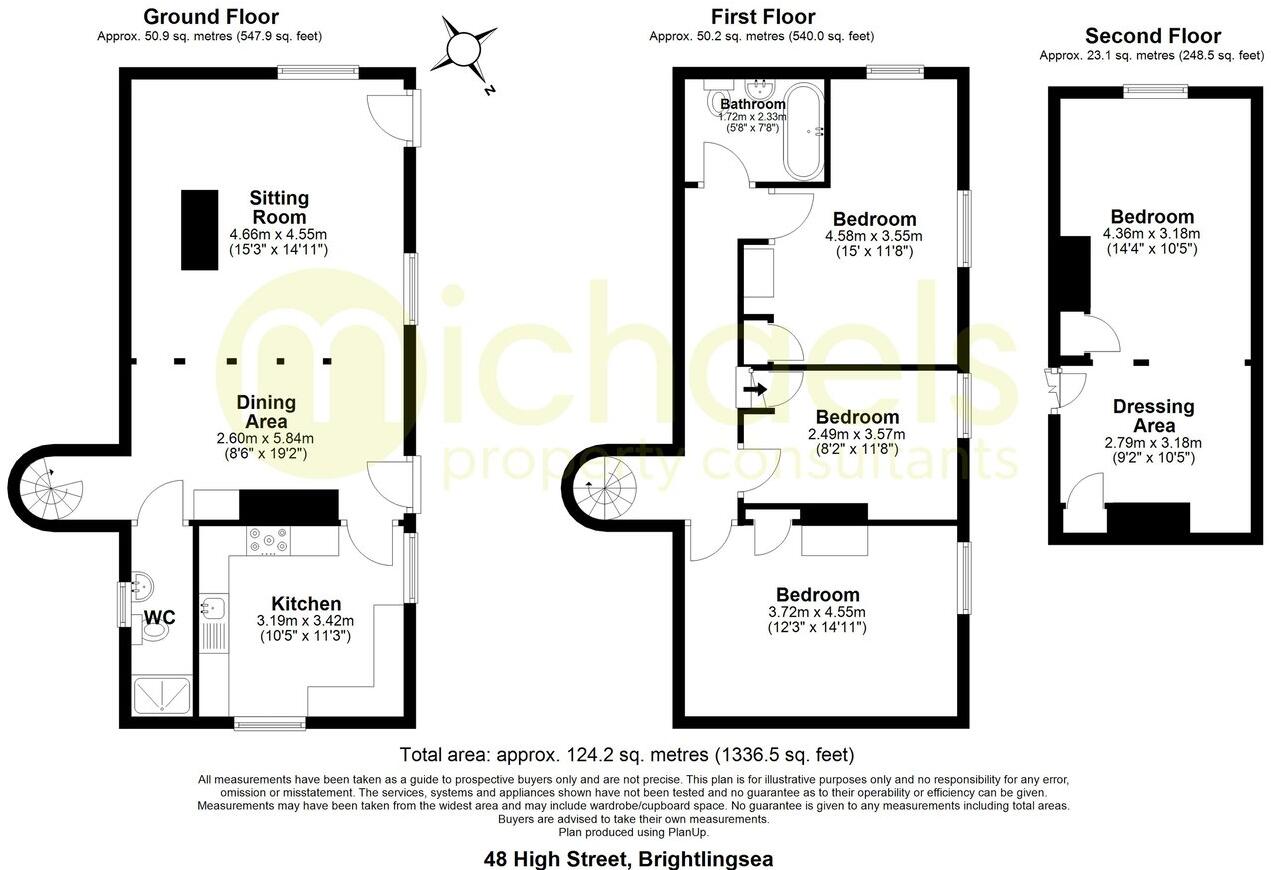Summary - JACOBS HALL WEST, 44 - 48 HIGH STREET BRIGHTLINGSEA COLCHESTER CO7 0AQ
4 bed 2 bath Semi-Detached
Historic town-centre home with large garden and estuary outlook, ideal for period lovers.
Grade I listed 14th-century Tudor house with abundant period features
Approximately 1,336 sq ft across three floors; four bedrooms, two bathrooms
Generous south-facing rear garden with elevated estuary/marsh views
Off-street parking to the front; decent plot for a High Street location
Listed status restricts alterations; specialist consent required for changes
Potential maintenance and conservation costs for historic fabric and fittings
Excellent mobile signal and fast broadband; town amenities within walking distance
Viewing advised to confirm ceiling heights, room sizes and overall condition
Set on Brightlingsea High Street, this Grade I listed 14th-century Tudor house combines extensive period character with practical living space across three floors. Exposed beams, a brick-built turret staircase, sash windows and bressummers give the house a striking historic identity, while the layout offers a sitting room, dining area, kitchen, ground-floor shower room, three first-floor bedrooms and bathroom, plus a second-floor bedroom with dressing area. The property totals about 1,336 sq ft and sits on a generous plot with a south-facing rear garden and attractive elevated estuary views.
The house is presented well and benefits from off-street parking and fast broadband/ excellent mobile signal — practical for modern living despite its age. Its location places everyday amenities, shops and cafes within easy walking distance, and local primary and secondary schools rated Good are nearby. The combination of town-fringe convenience and estuary outlook will suit buyers seeking a character family home or a period specialist aiming to preserve historic fabric.
Important practical points are plain: Grade I listing materially restricts changes and will complicate maintenance, repairs or adaptations. Prospective buyers should budget for specialist conservation work and expect planning and listed-building consent for most interventions. Internal ceiling heights and some room sizes should be checked in person; viewing is strongly advised to assess condition and the scope for sympathetic improvement.
For families or buyers who value authenticity, the house offers a rare opportunity to live in a well-preserved medieval home with a substantial garden in a small-town setting. For investors or those seeking major extension potential, limitations imposed by the listed status and the property’s historic fabric will reduce scope for significant alteration.
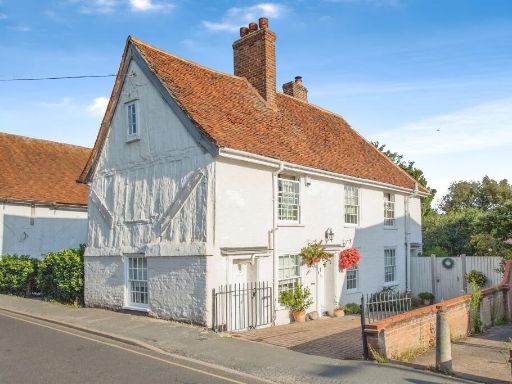 4 bedroom semi-detached house for sale in High Street, Brightlingsea, Colchester, CO7 — £450,000 • 4 bed • 2 bath • 1484 ft²
4 bedroom semi-detached house for sale in High Street, Brightlingsea, Colchester, CO7 — £450,000 • 4 bed • 2 bath • 1484 ft²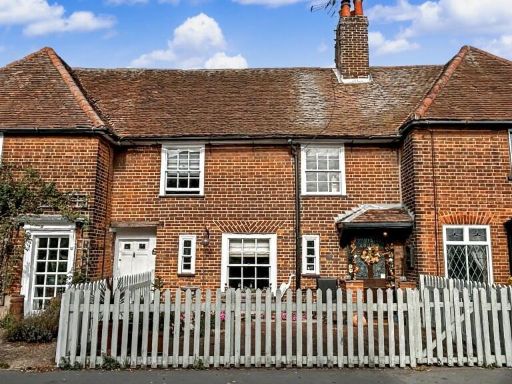 2 bedroom terraced house for sale in High Street, CO7 — £365,000 • 2 bed • 1 bath • 980 ft²
2 bedroom terraced house for sale in High Street, CO7 — £365,000 • 2 bed • 1 bath • 980 ft²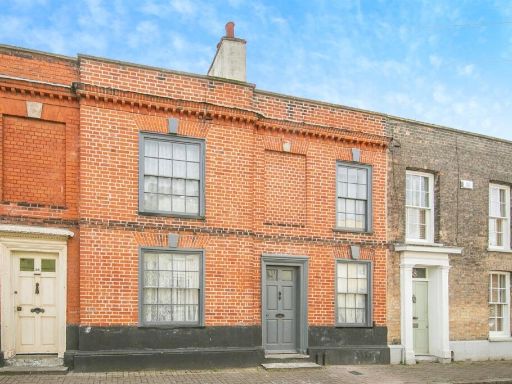 3 bedroom terraced house for sale in Church Street, Harwich, CO12 — £250,000 • 3 bed • 1 bath • 1107 ft²
3 bedroom terraced house for sale in Church Street, Harwich, CO12 — £250,000 • 3 bed • 1 bath • 1107 ft²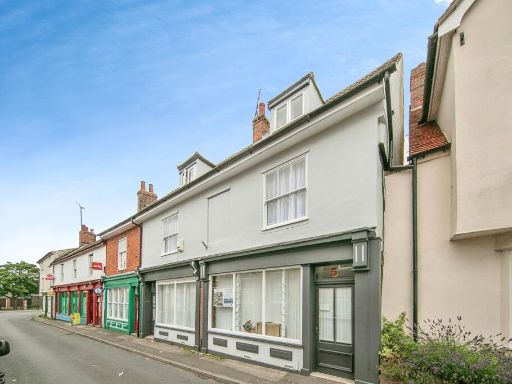 2 bedroom end of terrace house for sale in Market Street, Harwich, CO12 — £285,000 • 2 bed • 1 bath
2 bedroom end of terrace house for sale in Market Street, Harwich, CO12 — £285,000 • 2 bed • 1 bath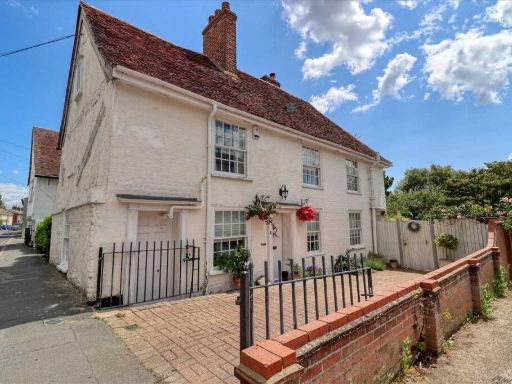 4 bedroom semi-detached house for sale in Jacobs Hall, 46-48 High Street, Brightlingsea, CO7 — £450,000 • 4 bed • 2 bath • 1273 ft²
4 bedroom semi-detached house for sale in Jacobs Hall, 46-48 High Street, Brightlingsea, CO7 — £450,000 • 4 bed • 2 bath • 1273 ft²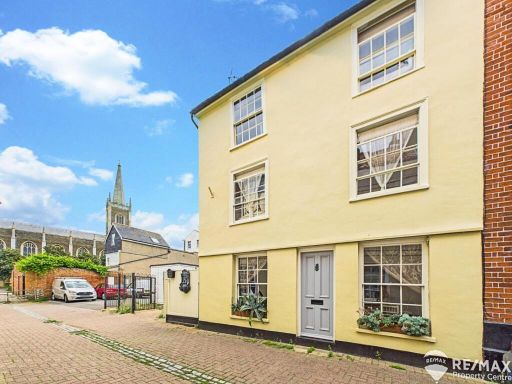 3 bedroom semi-detached house for sale in Kings Head Street, Harwich, CO12 — £280,000 • 3 bed • 1 bath • 1032 ft²
3 bedroom semi-detached house for sale in Kings Head Street, Harwich, CO12 — £280,000 • 3 bed • 1 bath • 1032 ft²
