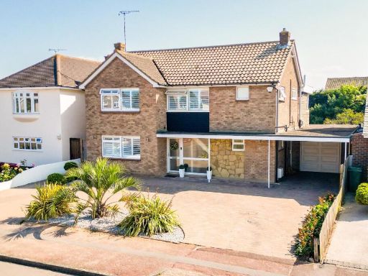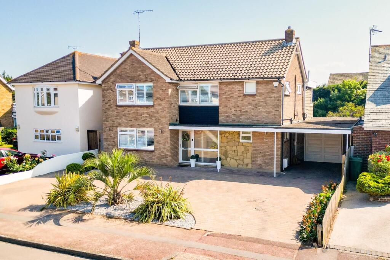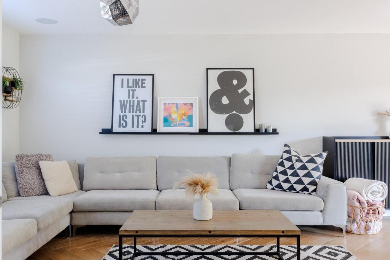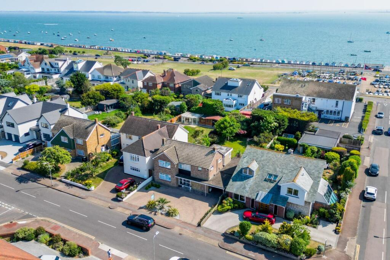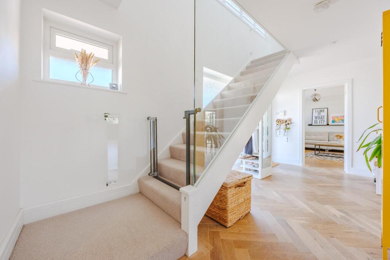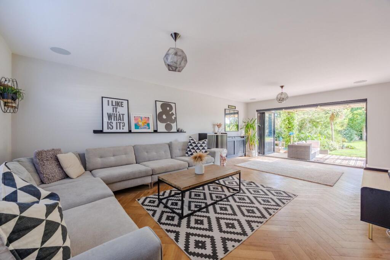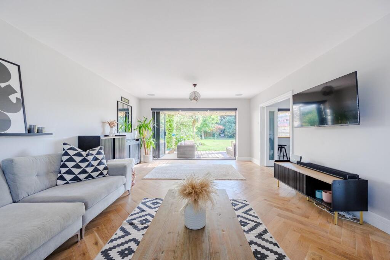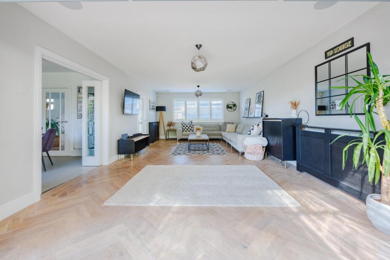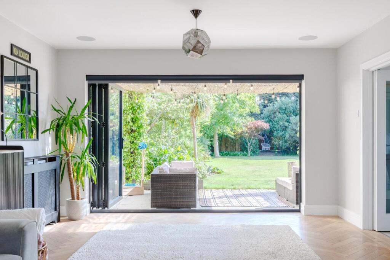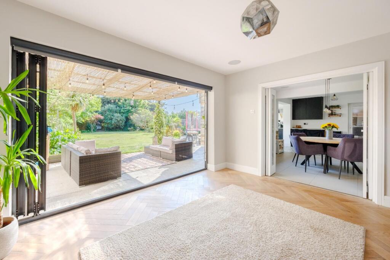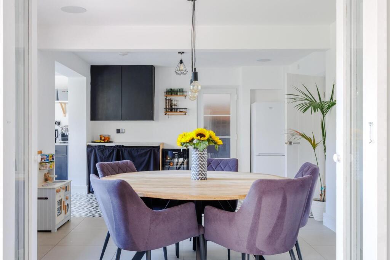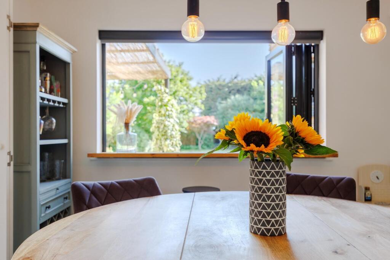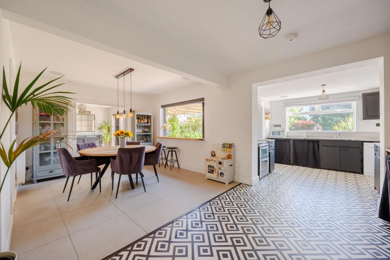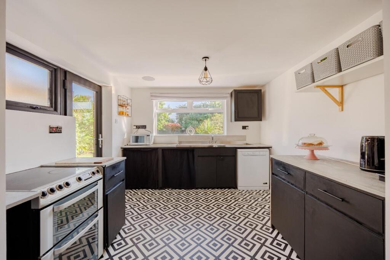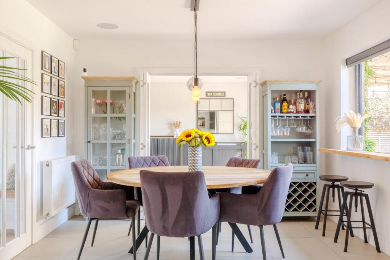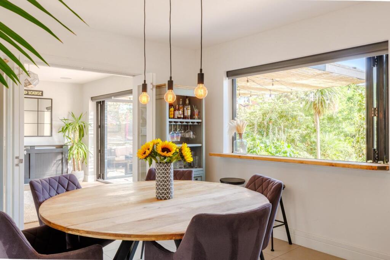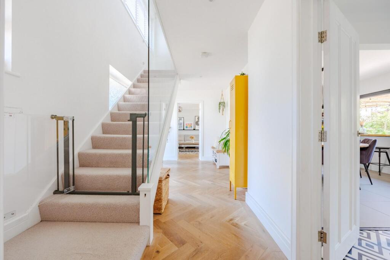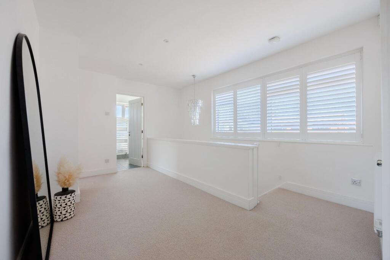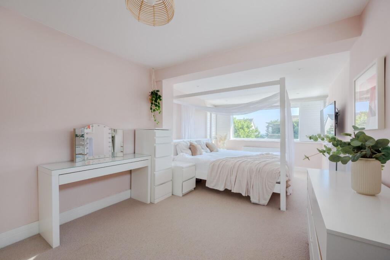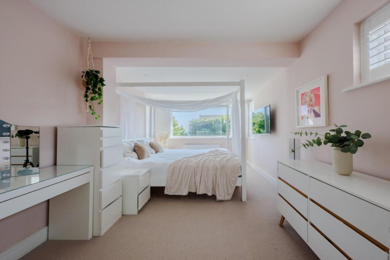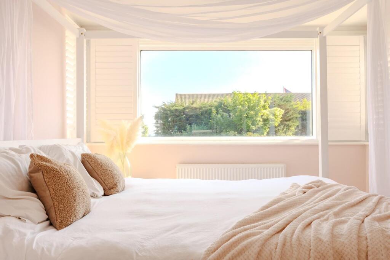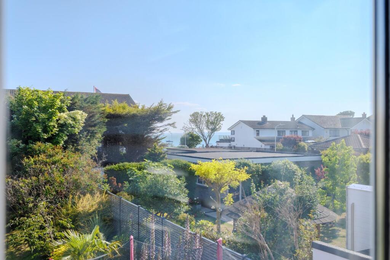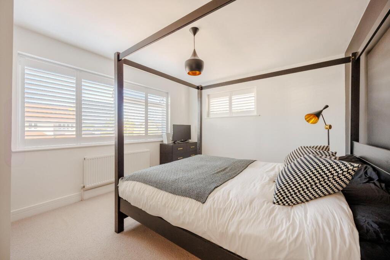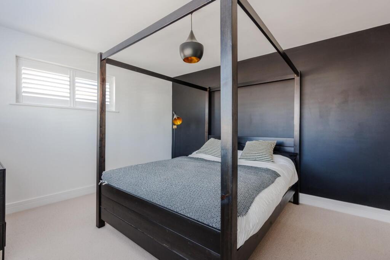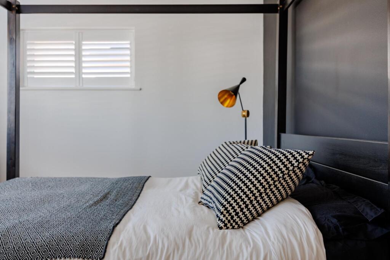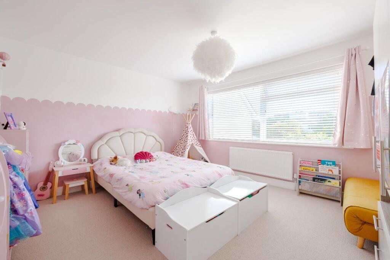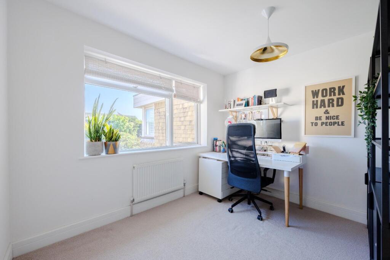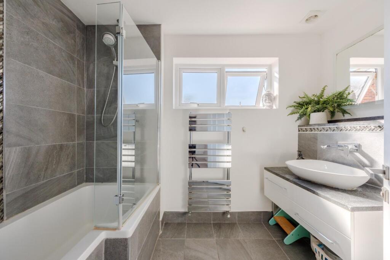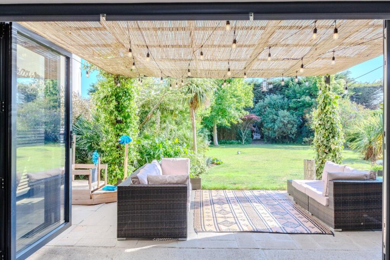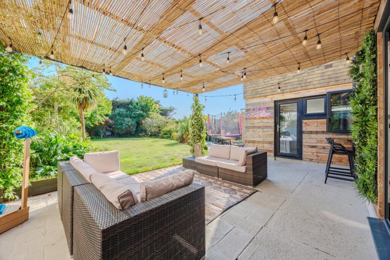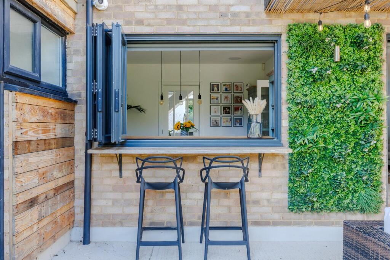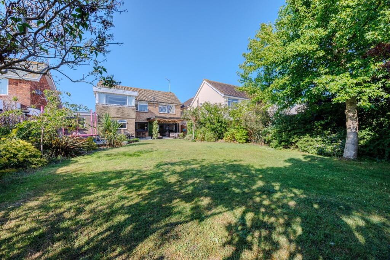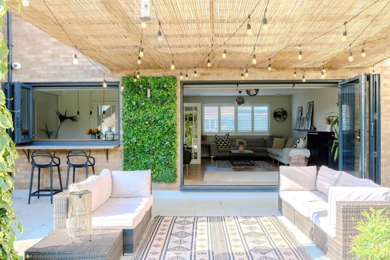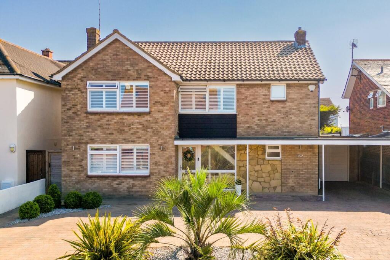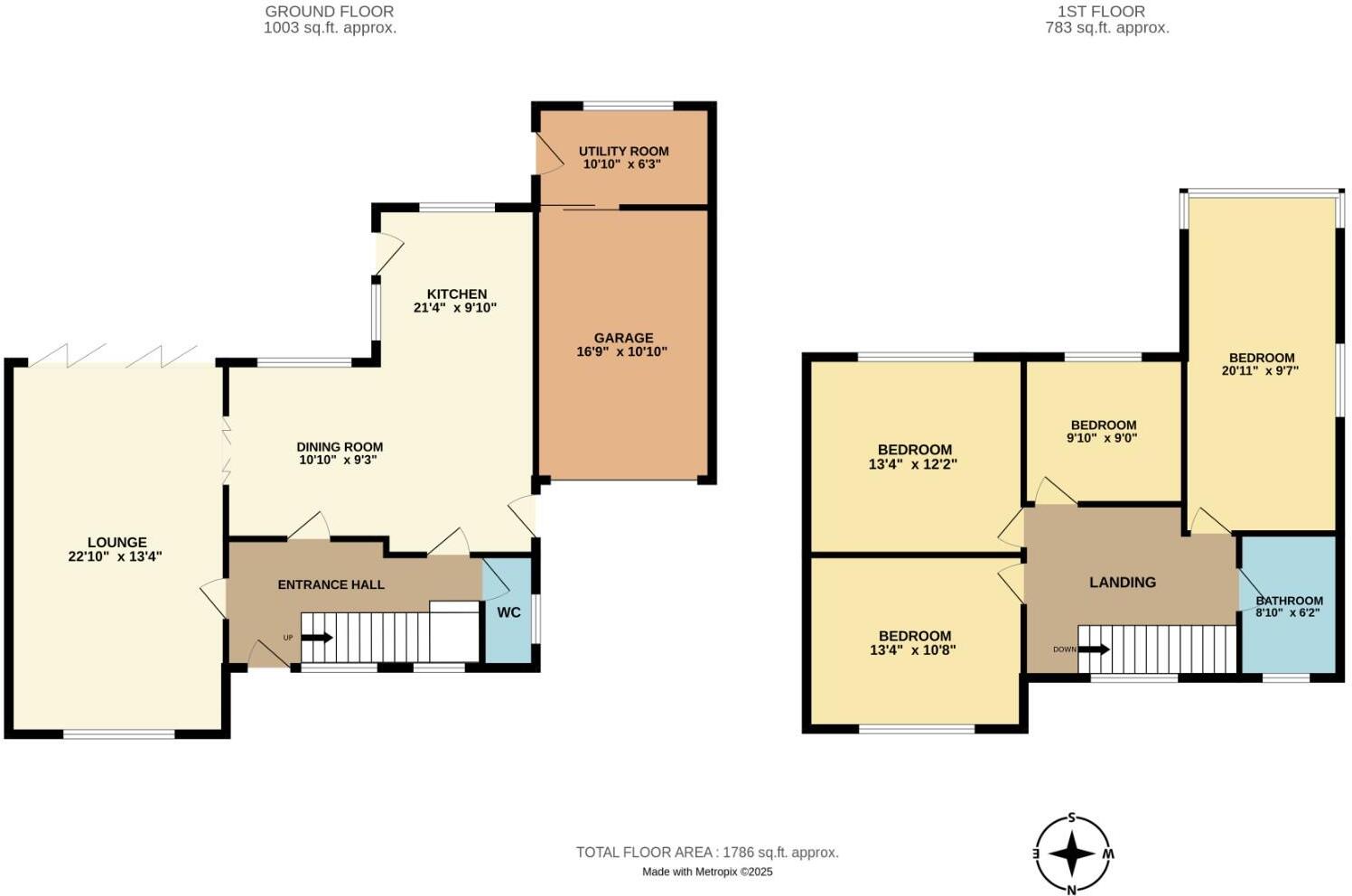Summary - 162 BURGES ROAD THORPE BAY SOUTHEND-ON-SEA SS1 3JP
4 bed 2 bath Detached
Spacious four-bedroom home with 100ft south garden and approved extension plans..
South-facing garden approx. 100ft, excellent sunlight and entertaining space
Planning permission approved for two-storey extension with roof terrace
Large in-and-out driveway plus garage; parking for several cars
Four double bedrooms and two bathrooms; useful utility and downstairs WC
Double glazing installed pre-2002 — likely less efficient than modern units
Cavity walls assumed without insulation — upgrade recommended for efficiency
Total floor area 1,786 sq ft; sizeable family accommodation
Council tax banding described as expensive, factor ongoing costs
Set on a large plot in the prestigious Burges Estate, this four-bedroom detached home offers comfortable family living and strong expansion potential. The heart of the house is a generous open-plan kitchen/diner with bi-fold window opening onto an approximately 100ft south-facing garden — ideal for all-day sun, entertaining and family play.
The property provides practical everyday space: two reception rooms, utility room, downstairs WC, garage and an in-and-out driveway with room for several vehicles. Internally the house is well styled with wooden floors, integrated speakers and contemporary fittings, delivering a largely move-in-ready feel for families or professionals.
Significant upside comes with planning permission already approved for a two-storey extension and roof terrace, enabling additional living space and elevated views (subject to build costs). Energy and upkeep considerations are straightforward but present: the house has double glazing installed before 2002 and cavity walls without assumed insulation, so upgrading thermal performance should be budgeted for.
Location is a key strength — within easy reach of Thorpe Bay seafront, Thorpe Hall Golf Course, yacht club and good schools. Commuters also benefit from C2C train links to London. Council tax is noted as expensive, and buyers should factor potential renovation/insulation costs when assessing the total investment.
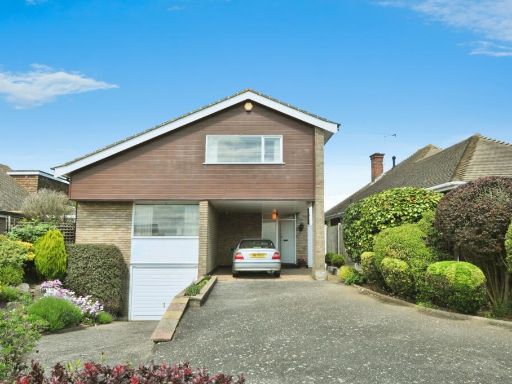 4 bedroom detached house for sale in Johnstone Road, Thorpe Bay, Essex, SS1 — £650,000 • 4 bed • 1 bath • 1584 ft²
4 bedroom detached house for sale in Johnstone Road, Thorpe Bay, Essex, SS1 — £650,000 • 4 bed • 1 bath • 1584 ft²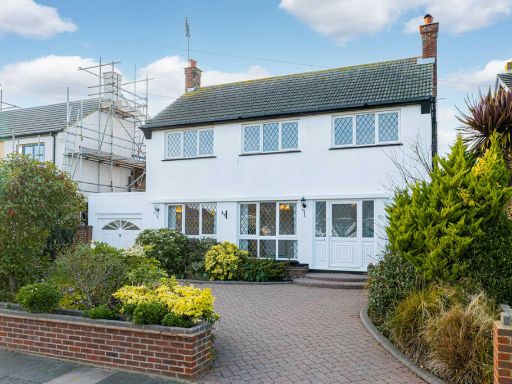 4 bedroom detached house for sale in Marcus Avenue, Southend-on-sea, SS1 — £825,000 • 4 bed • 2 bath • 1970 ft²
4 bedroom detached house for sale in Marcus Avenue, Southend-on-sea, SS1 — £825,000 • 4 bed • 2 bath • 1970 ft²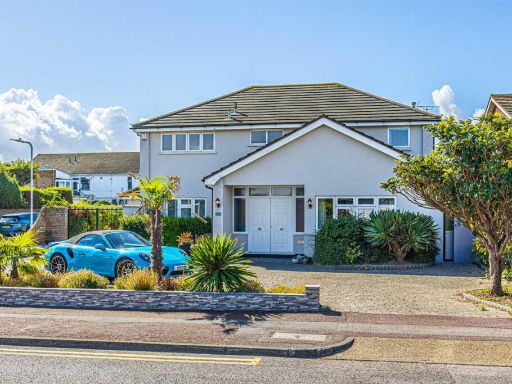 5 bedroom detached house for sale in Burges Road, Southend-on-sea, SS1 — £1,150,000 • 5 bed • 4 bath • 2965 ft²
5 bedroom detached house for sale in Burges Road, Southend-on-sea, SS1 — £1,150,000 • 5 bed • 4 bath • 2965 ft²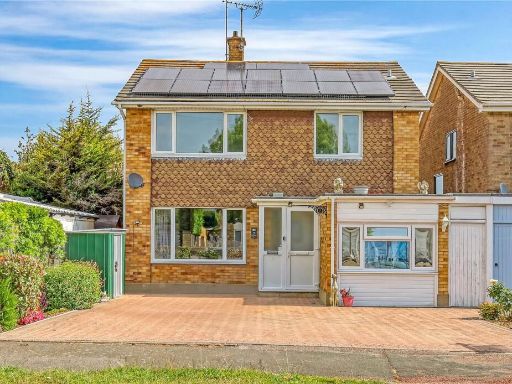 5 bedroom detached house for sale in Dungannon Chase, Thorpe Bay, Essex, SS1 — £650,000 • 5 bed • 2 bath • 1431 ft²
5 bedroom detached house for sale in Dungannon Chase, Thorpe Bay, Essex, SS1 — £650,000 • 5 bed • 2 bath • 1431 ft² 4 bedroom detached house for sale in Burges Road, Thorpe Bay, SS1 — £799,995 • 4 bed • 1 bath • 1735 ft²
4 bedroom detached house for sale in Burges Road, Thorpe Bay, SS1 — £799,995 • 4 bed • 1 bath • 1735 ft²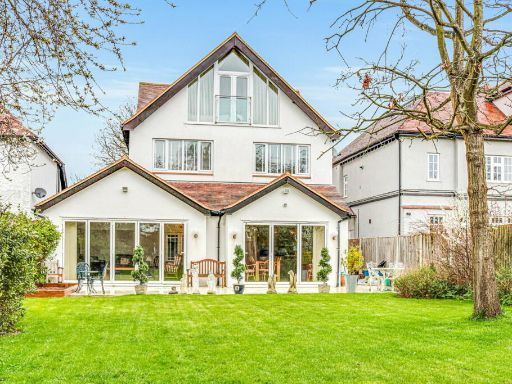 5 bedroom detached house for sale in Burges Road, Thorpe Bay, SS1 — £1,200,000 • 5 bed • 3 bath • 1404 ft²
5 bedroom detached house for sale in Burges Road, Thorpe Bay, SS1 — £1,200,000 • 5 bed • 3 bath • 1404 ft²







































































