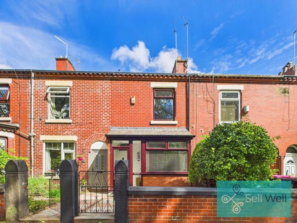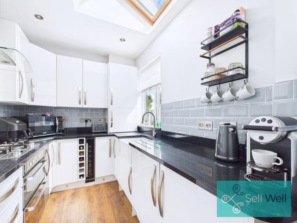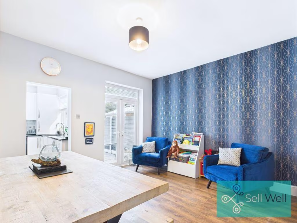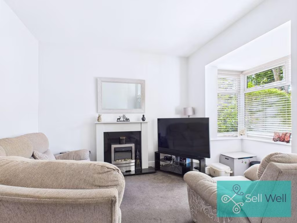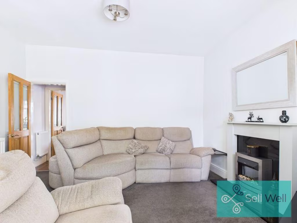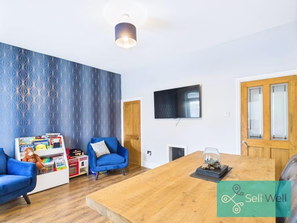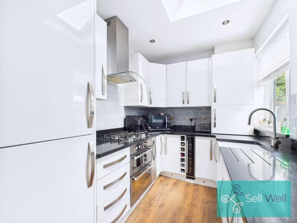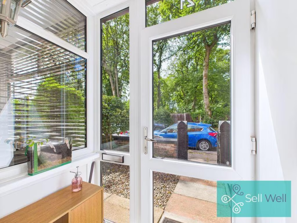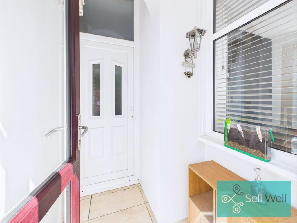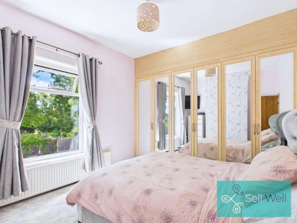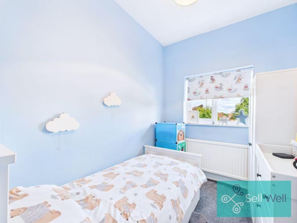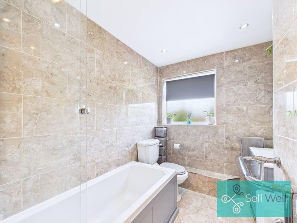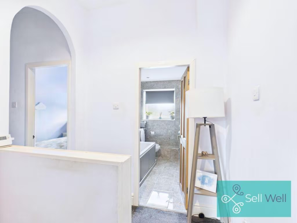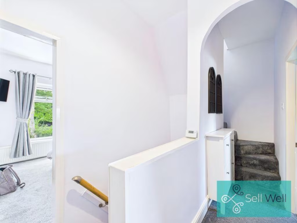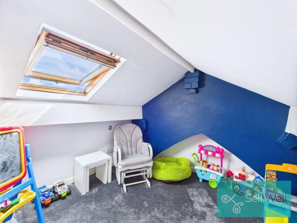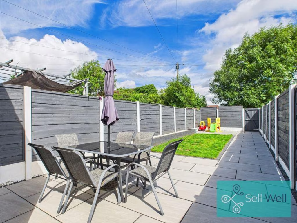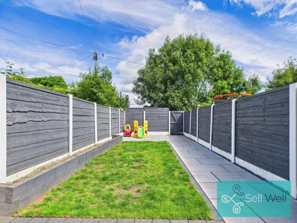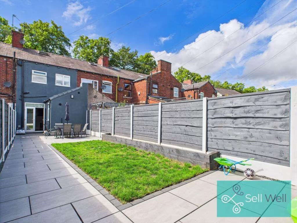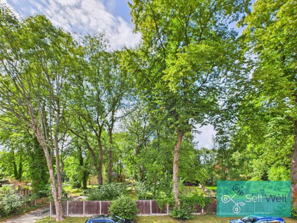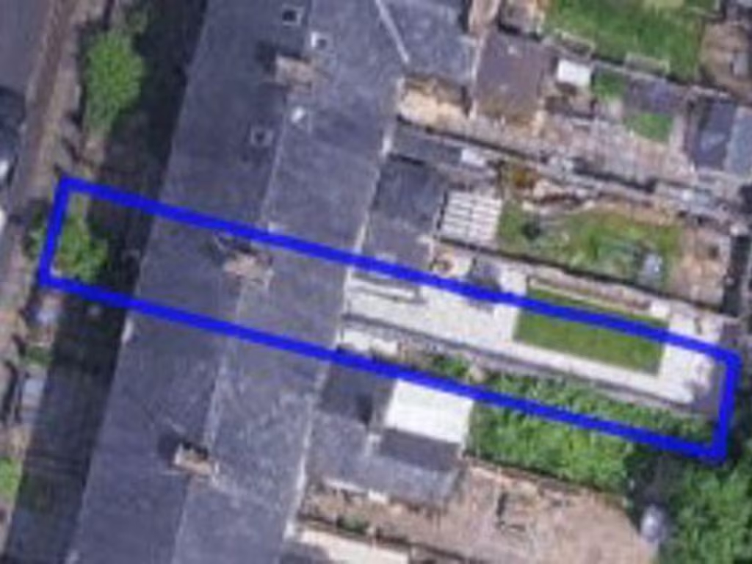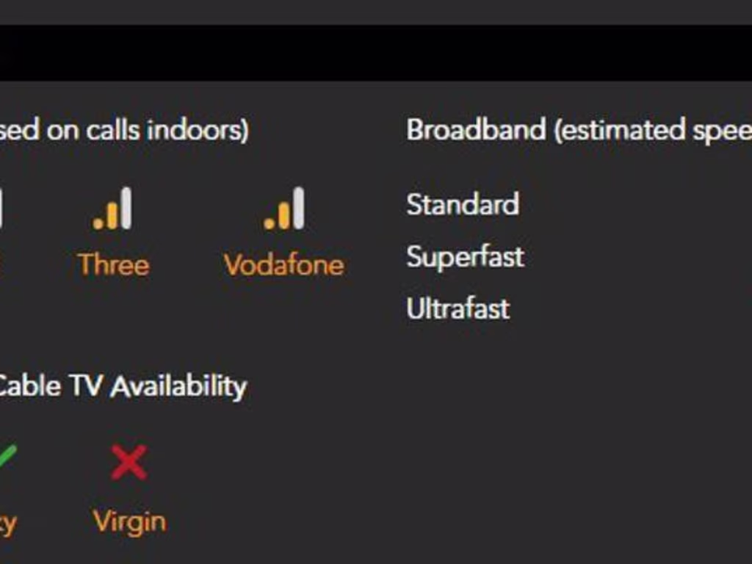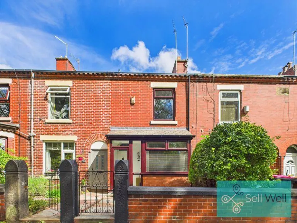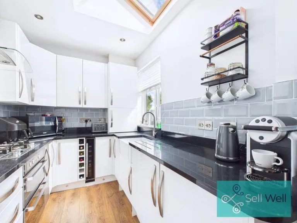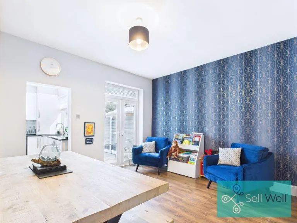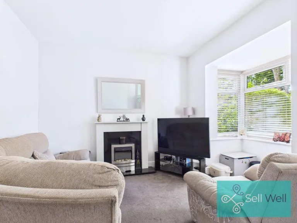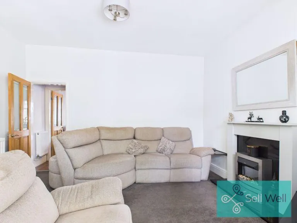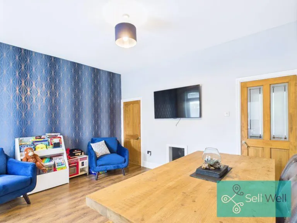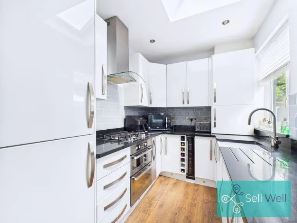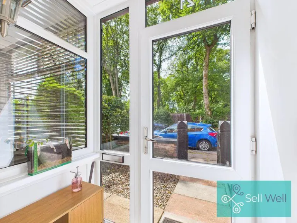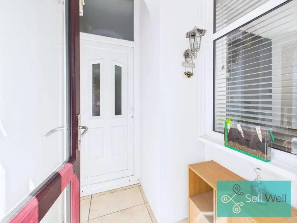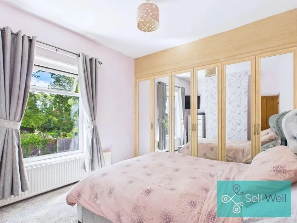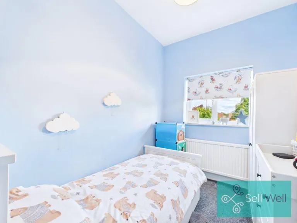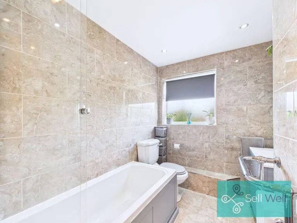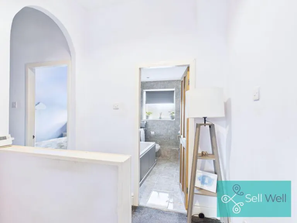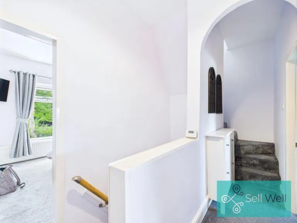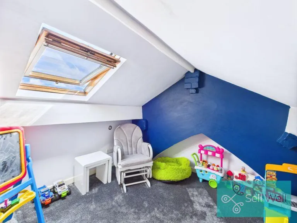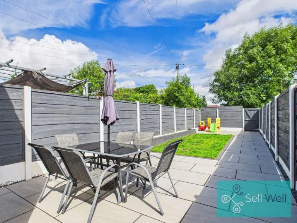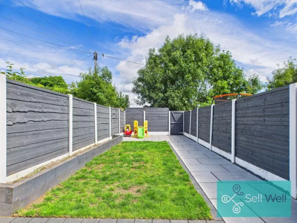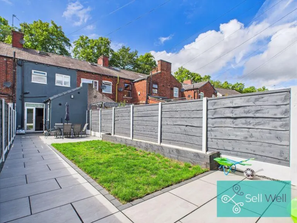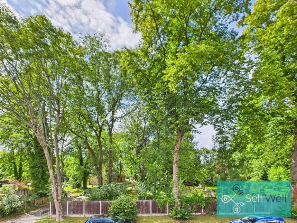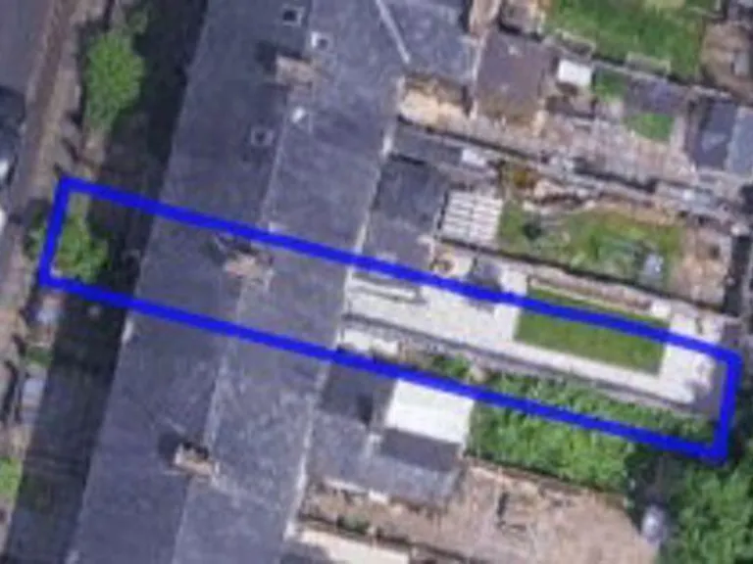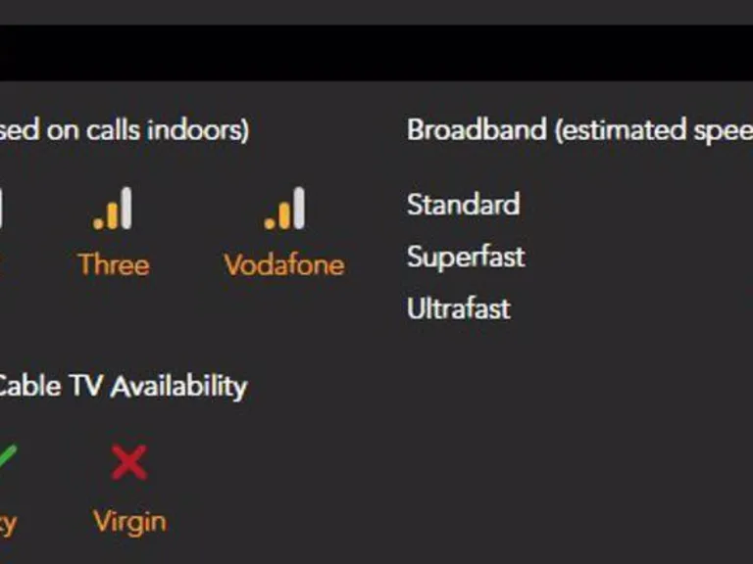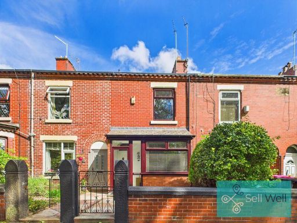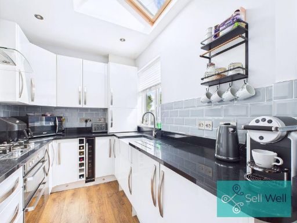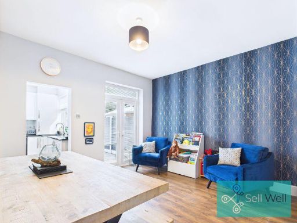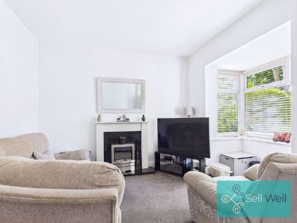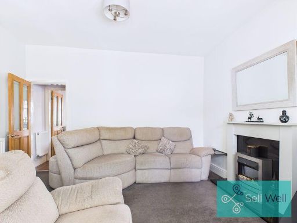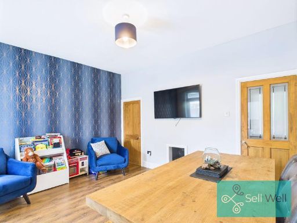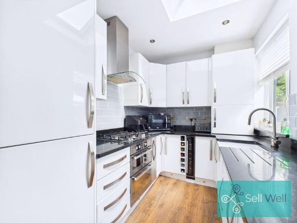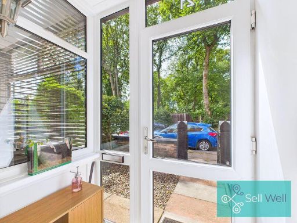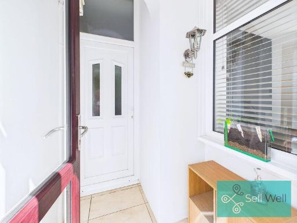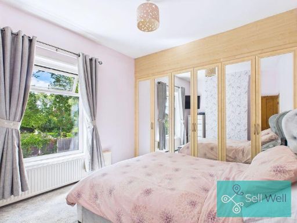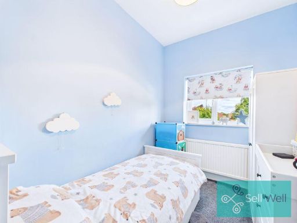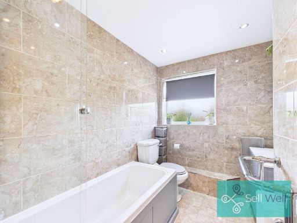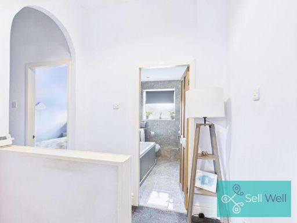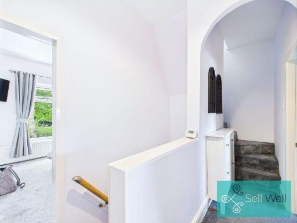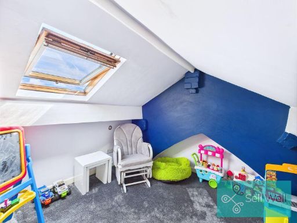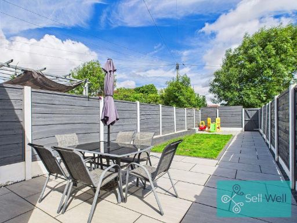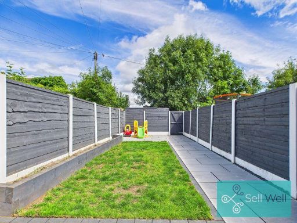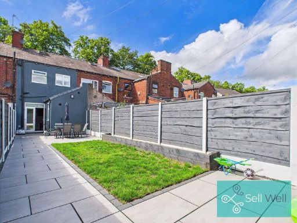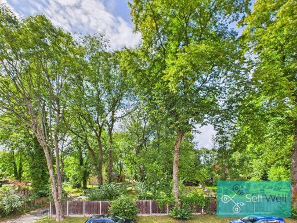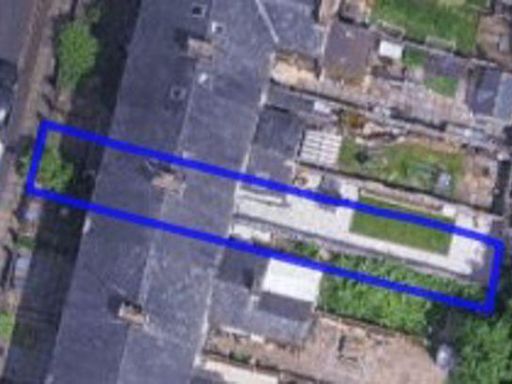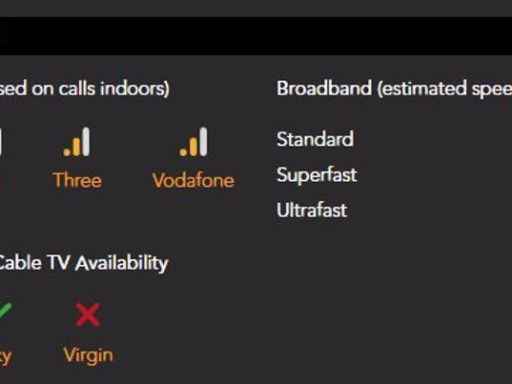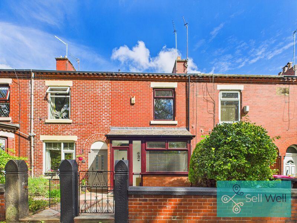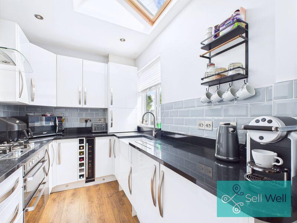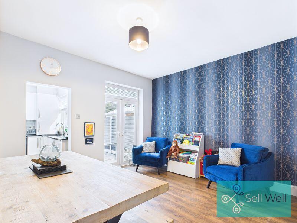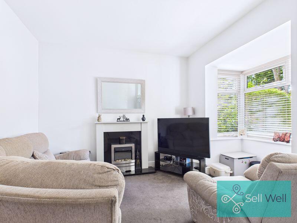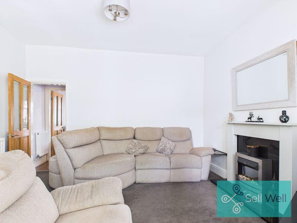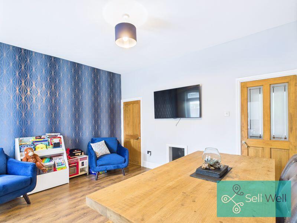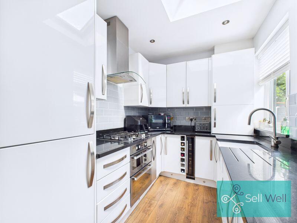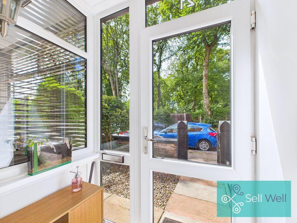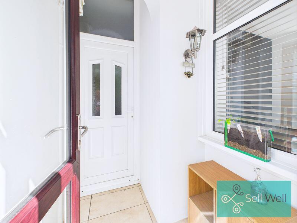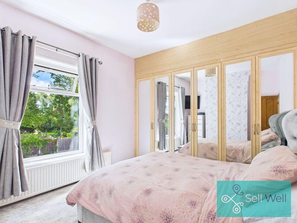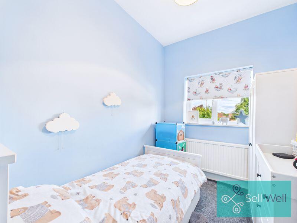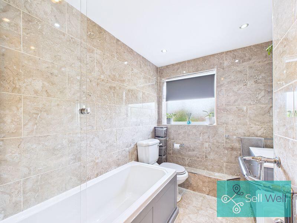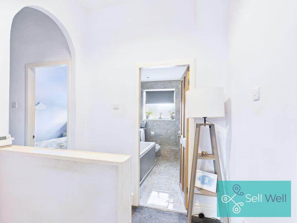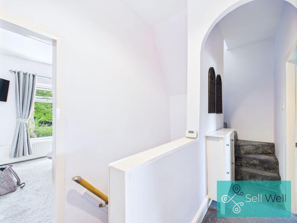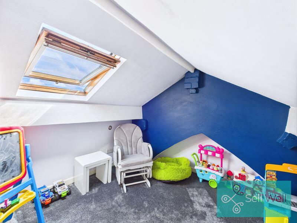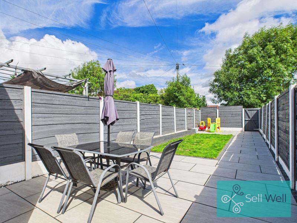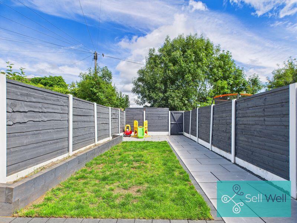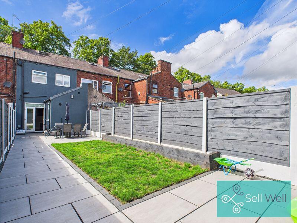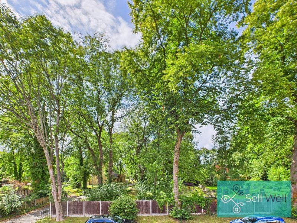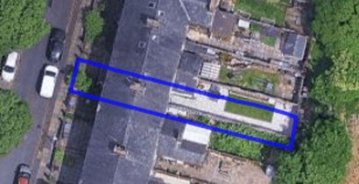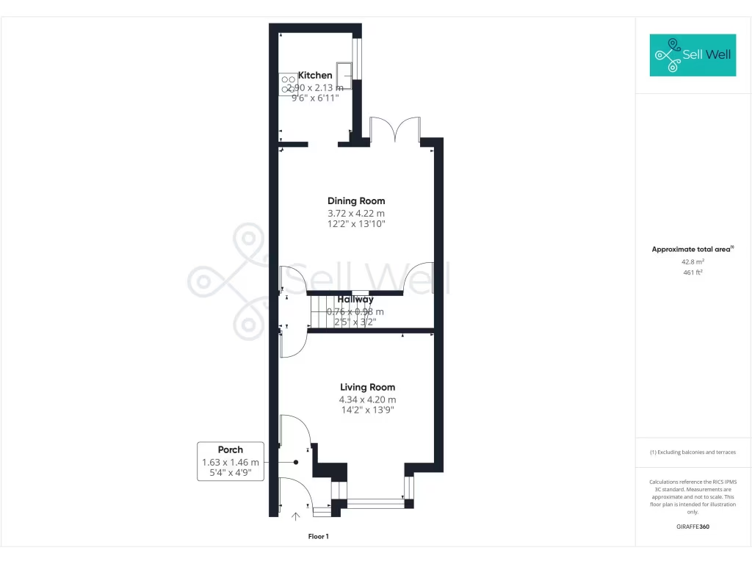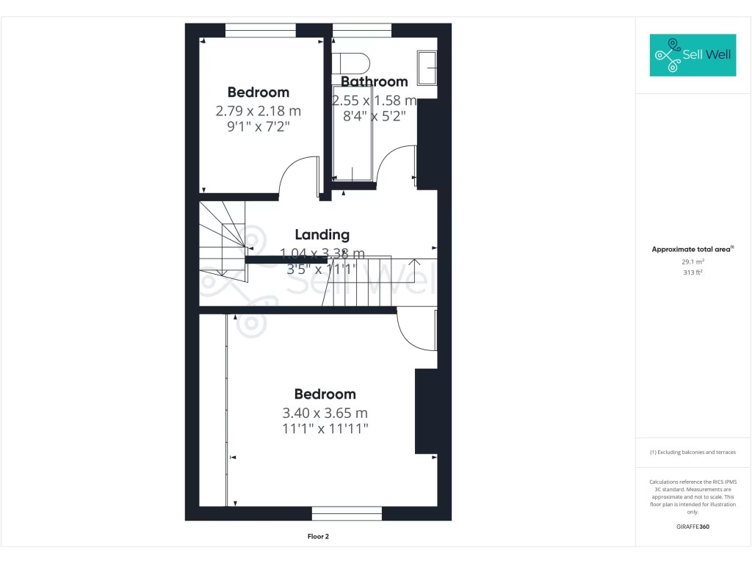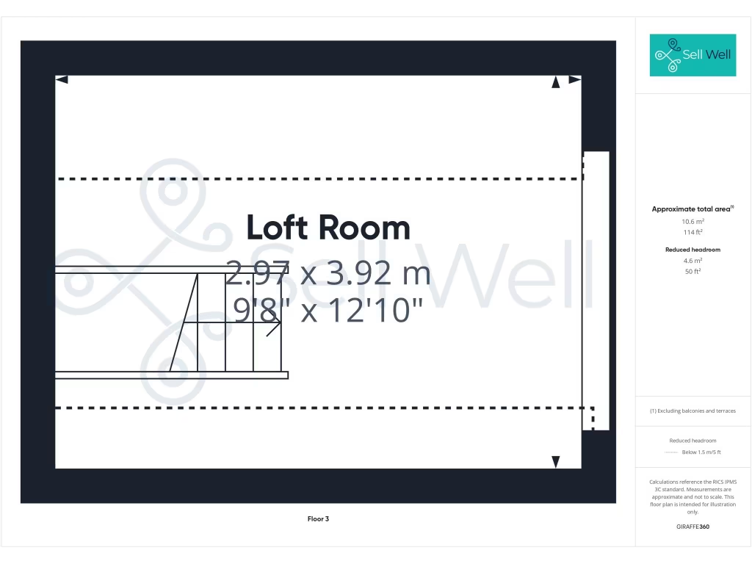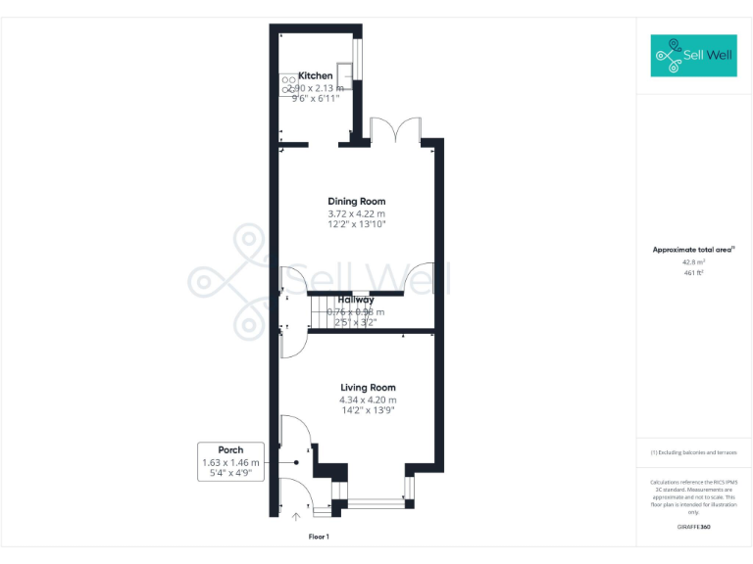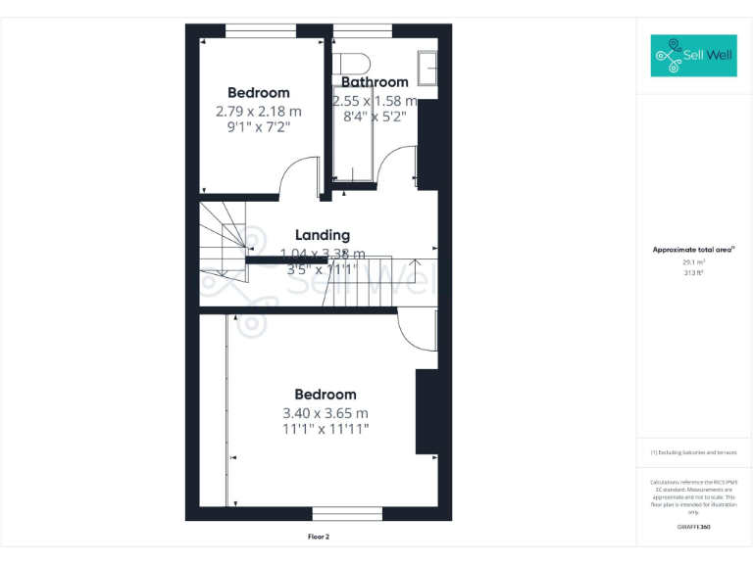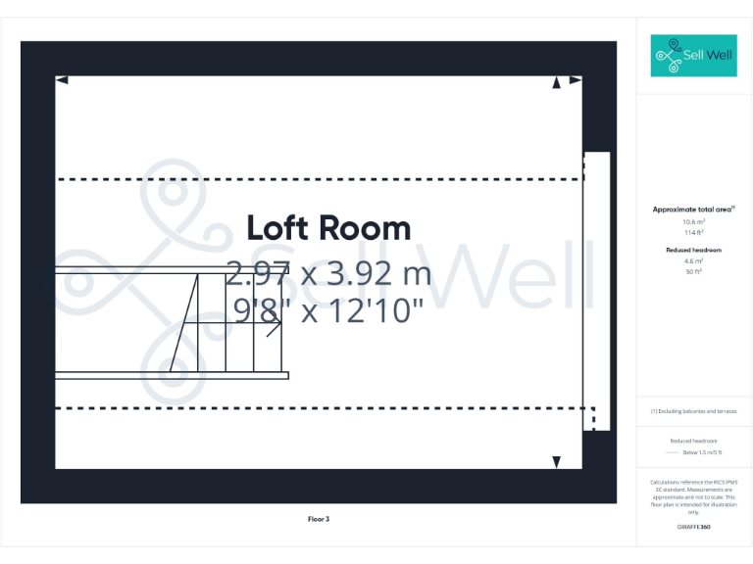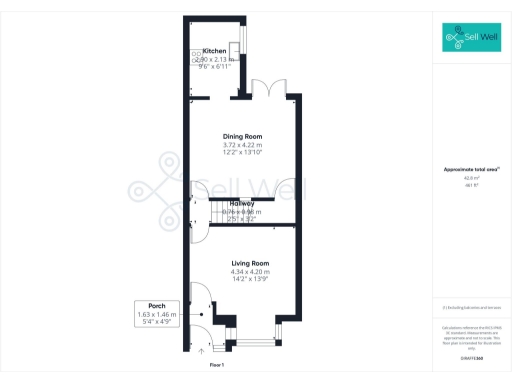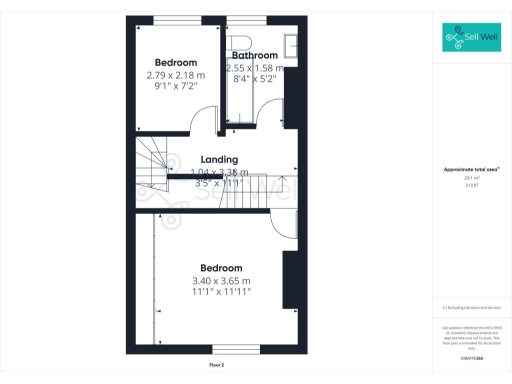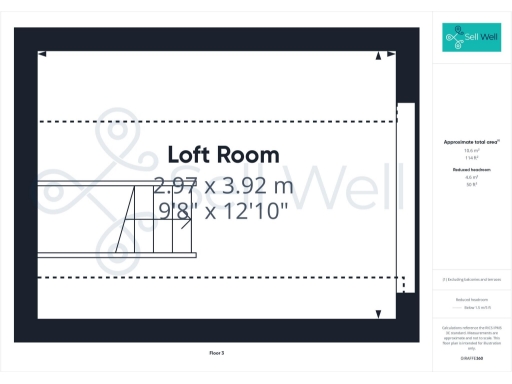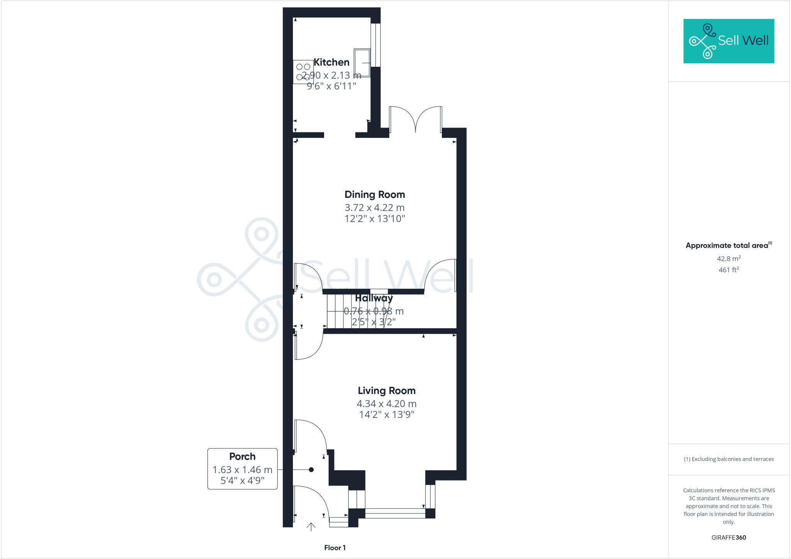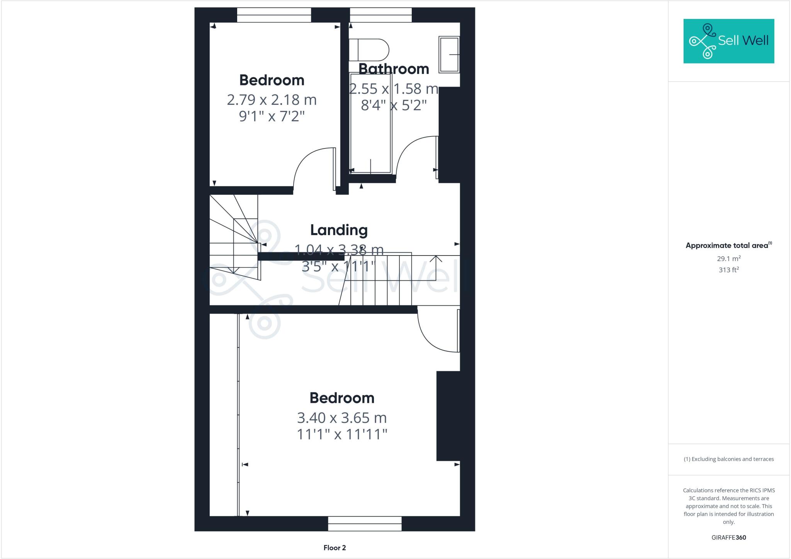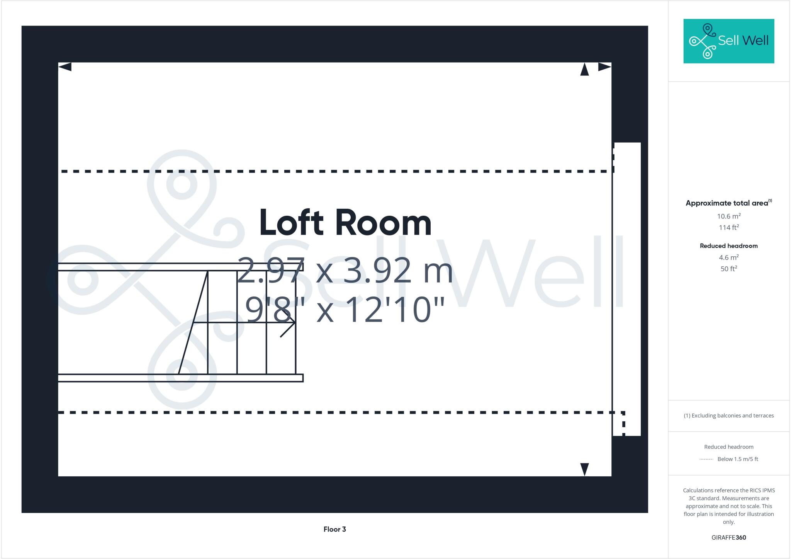Summary - 21 CHURCH ROAD WORSLEY MANCHESTER M28 3LW
2 bed 1 bath Terraced
Move-in-ready terrace within a short walk of Walkden rail station.
Recently renovated kitchen and bathroom with integrated appliances
Tucked beside the peaceful grounds of St Paul’s, this renovated two-bedroom terrace blends period character with ready-to-live-in comfort. The bay-fronted lounge and rear reception open to a professionally landscaped garden, offering an unusually private outdoor space for this style of home.
The kitchen and bathroom have been recently updated with contemporary fittings, integrated appliances and a skylight. Upstairs offers two good bedrooms plus a converted loft room with a Velux skylight — useful as a home office, guest room or extra storage. At about 462 sq ft the home is compact but well laid-out for everyday living.
Practical details are clear: the property is freehold, double-glazed and heated by a mains gas boiler with radiators. Walkden rail station is roughly 400 metres away, and several well-rated primary and secondary schools are within walking distance, making the location especially convenient for first-time buyers and commuters.
Buyers should note the trade-offs: the building is traditional solid-brick construction (no added cavity insulation assumed), on-street parking only, and the wider area scores as relatively deprived despite very low local crime. Overall, this is a character-filled, move-in-ready home offering commuter convenience and easy maintenance for those seeking an affordable first step onto the ladder.
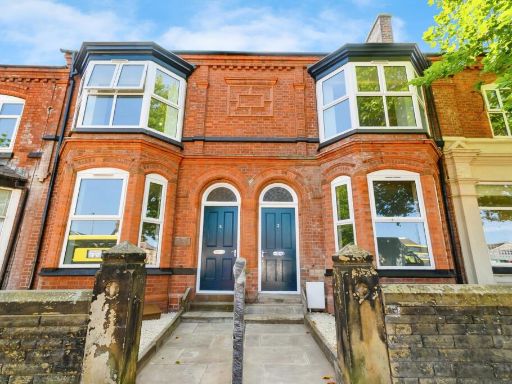 3 bedroom terraced house for sale in Manchester Road, Worsley, Manchester, Greater Manchester, M28 — £265,000 • 3 bed • 2 bath • 1418 ft²
3 bedroom terraced house for sale in Manchester Road, Worsley, Manchester, Greater Manchester, M28 — £265,000 • 3 bed • 2 bath • 1418 ft²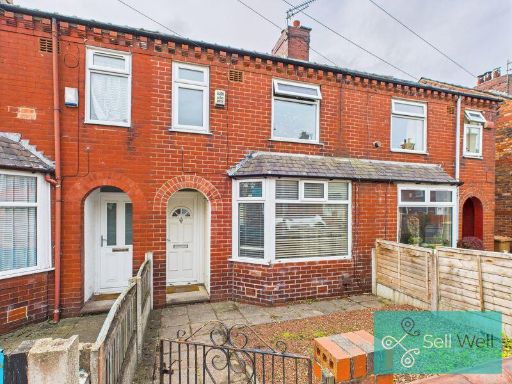 2 bedroom terraced house for sale in Algernon Road, Worsley, Manchester, M28 — £178,000 • 2 bed • 1 bath • 712 ft²
2 bedroom terraced house for sale in Algernon Road, Worsley, Manchester, M28 — £178,000 • 2 bed • 1 bath • 712 ft²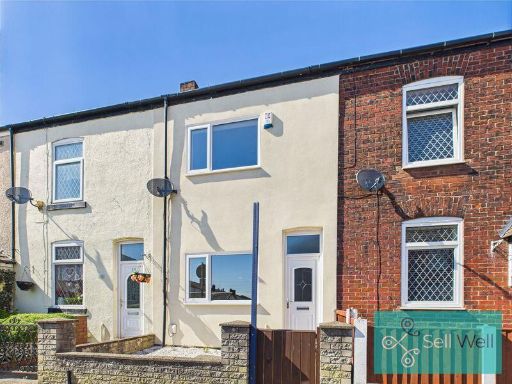 2 bedroom terraced house for sale in Westminster Road, Worsley, Manchester, M28 — £185,000 • 2 bed • 1 bath • 743 ft²
2 bedroom terraced house for sale in Westminster Road, Worsley, Manchester, M28 — £185,000 • 2 bed • 1 bath • 743 ft²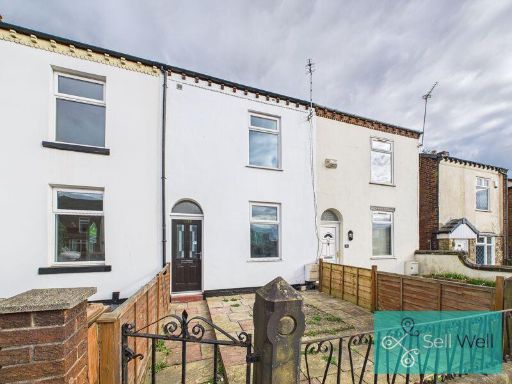 2 bedroom terraced house for sale in Walkden Road, Worsley, Manchester, M28 — £186,000 • 2 bed • 1 bath • 802 ft²
2 bedroom terraced house for sale in Walkden Road, Worsley, Manchester, M28 — £186,000 • 2 bed • 1 bath • 802 ft²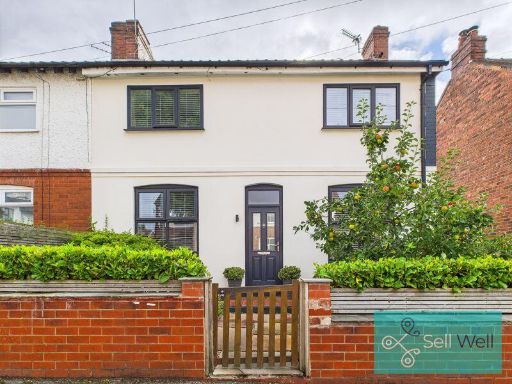 3 bedroom semi-detached house for sale in Chilham Road, Worsley, Manchester, M28 — £290,000 • 3 bed • 1 bath • 839 ft²
3 bedroom semi-detached house for sale in Chilham Road, Worsley, Manchester, M28 — £290,000 • 3 bed • 1 bath • 839 ft²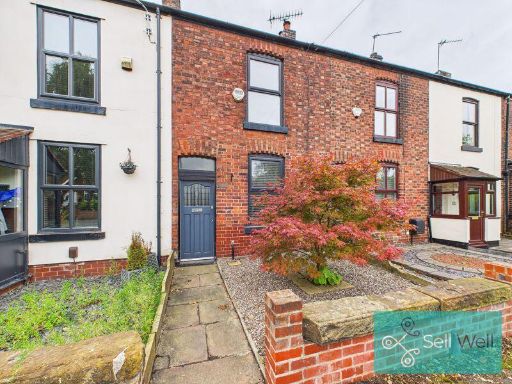 2 bedroom terraced house for sale in Manchester Road, Worsley, Manchester, M28 — £250,000 • 2 bed • 1 bath • 803 ft²
2 bedroom terraced house for sale in Manchester Road, Worsley, Manchester, M28 — £250,000 • 2 bed • 1 bath • 803 ft²