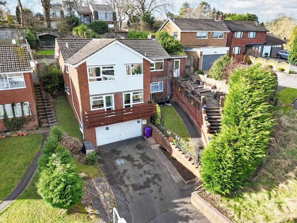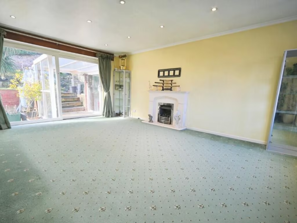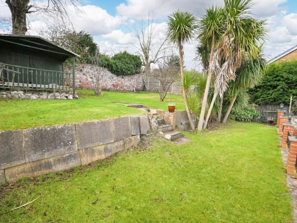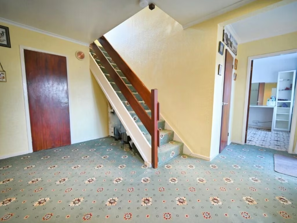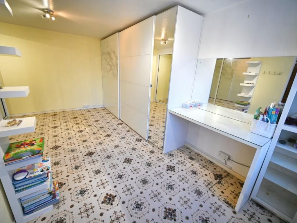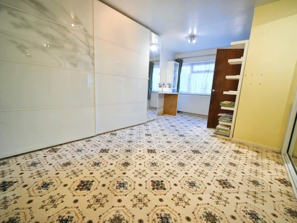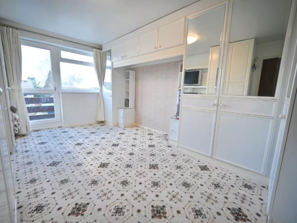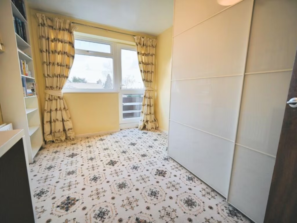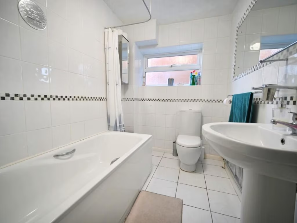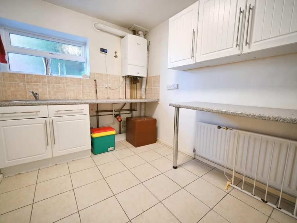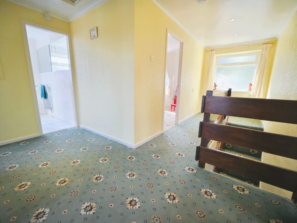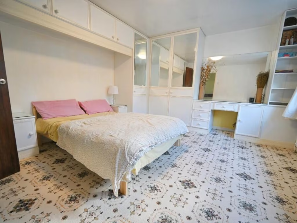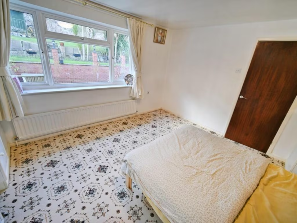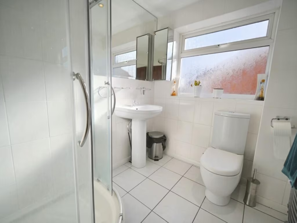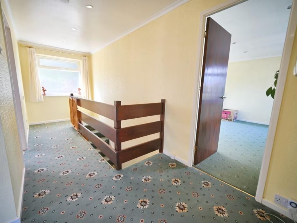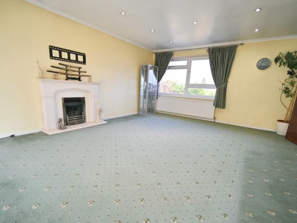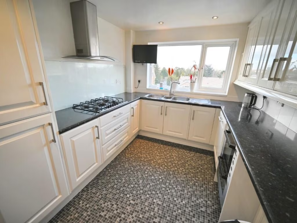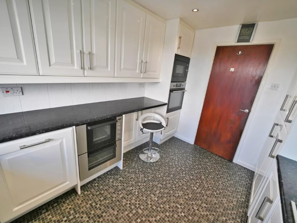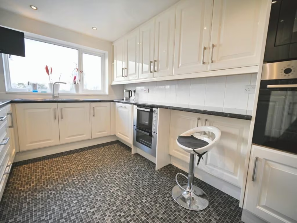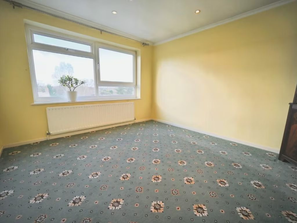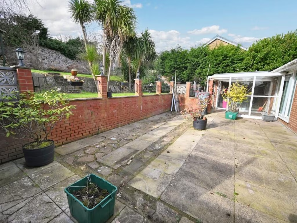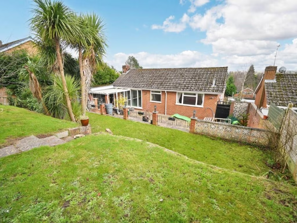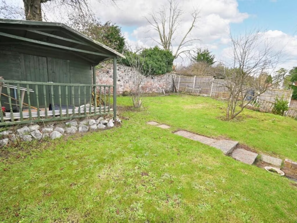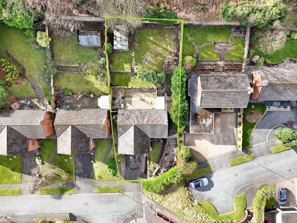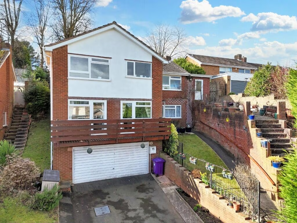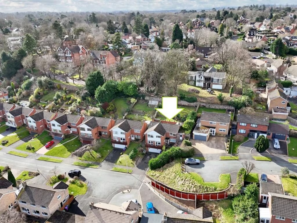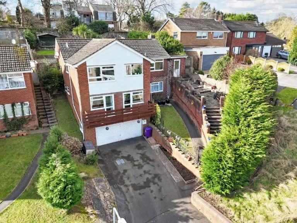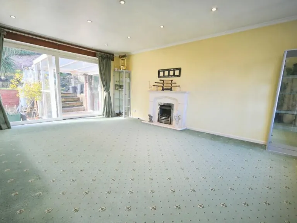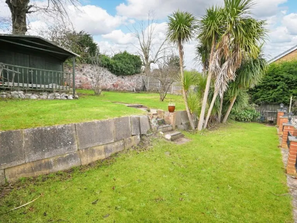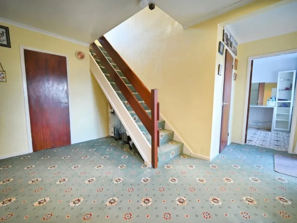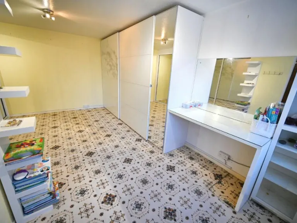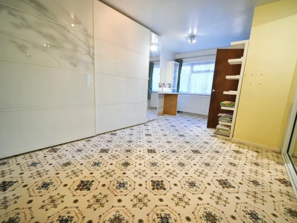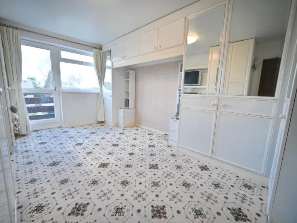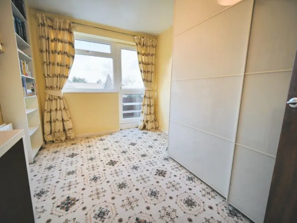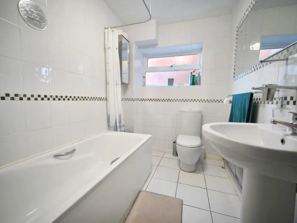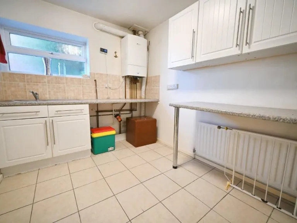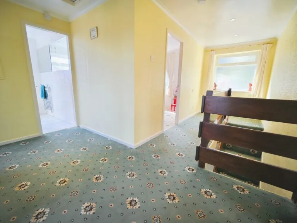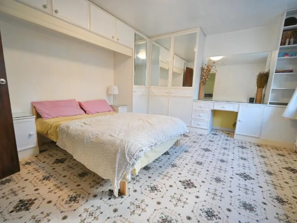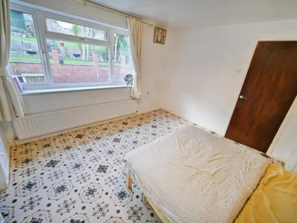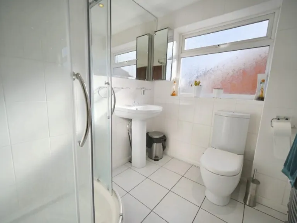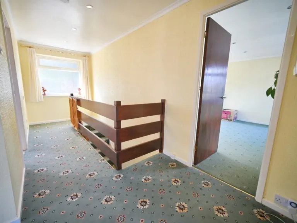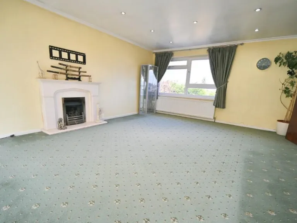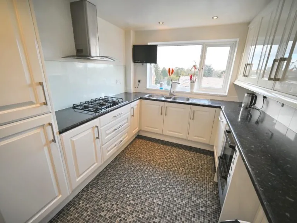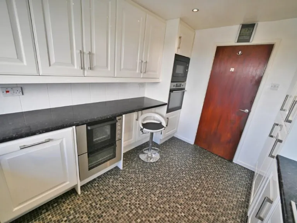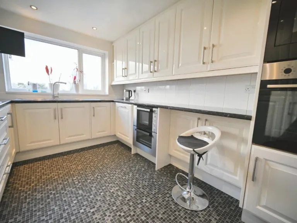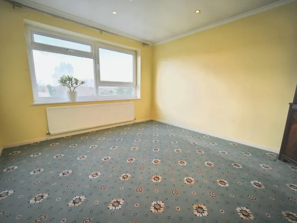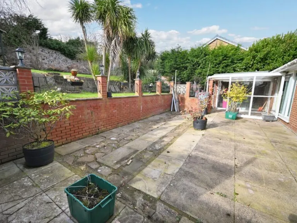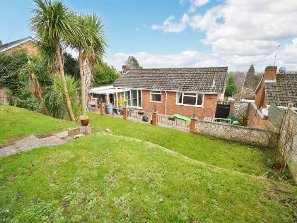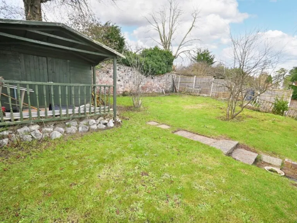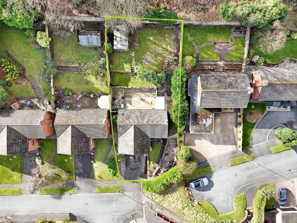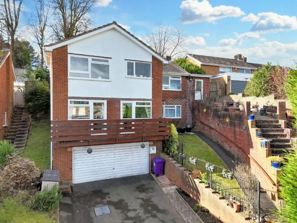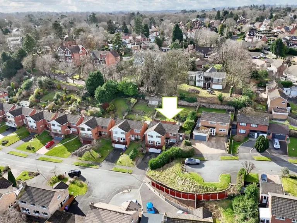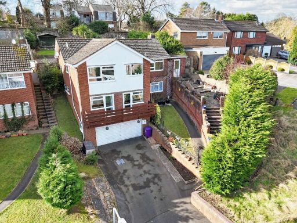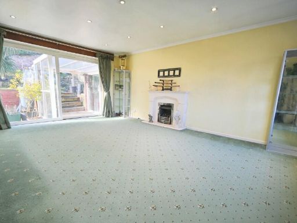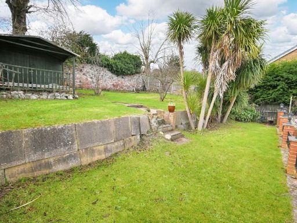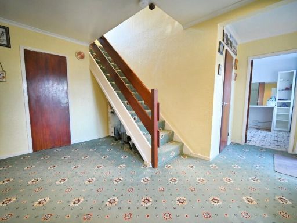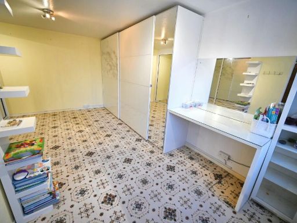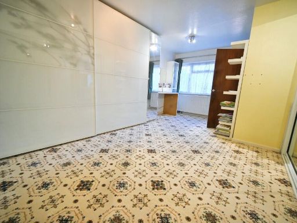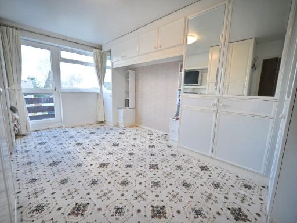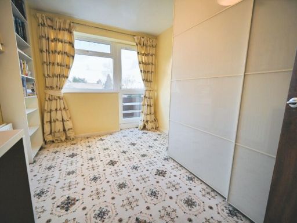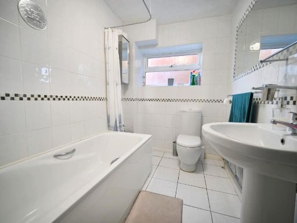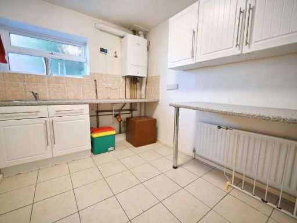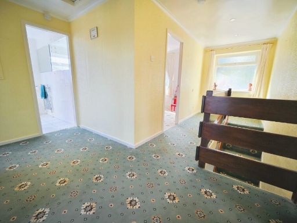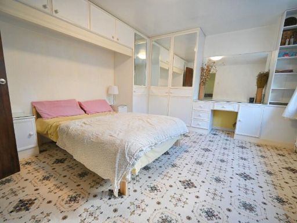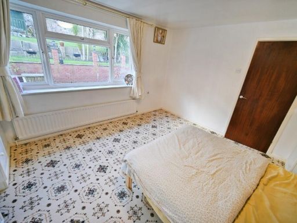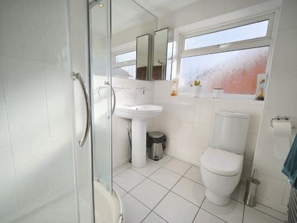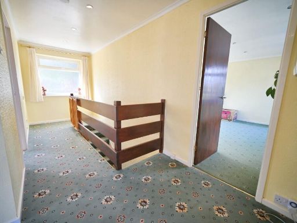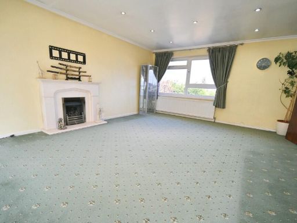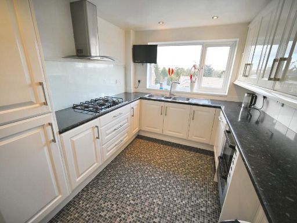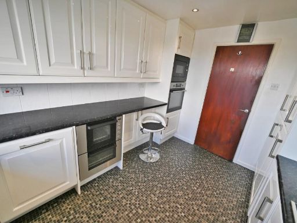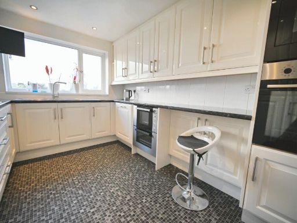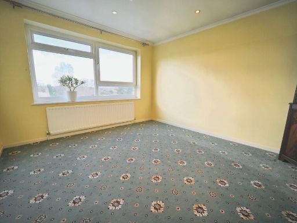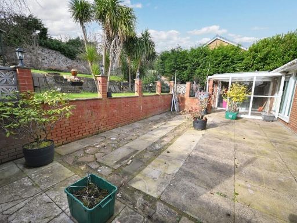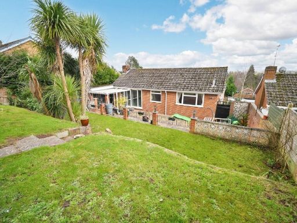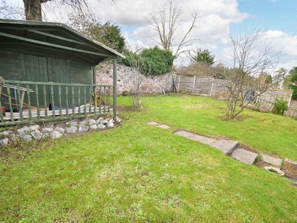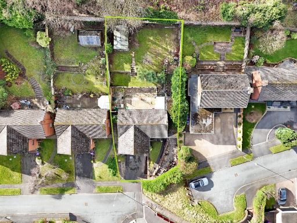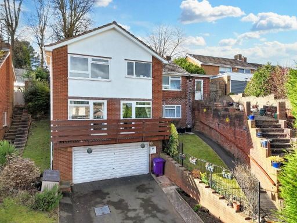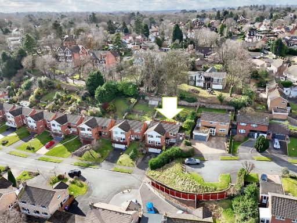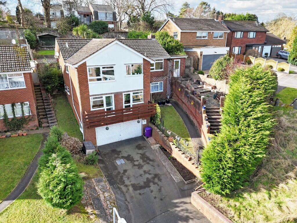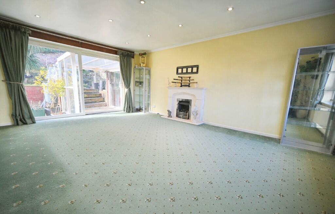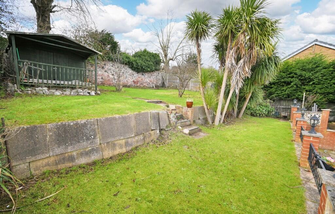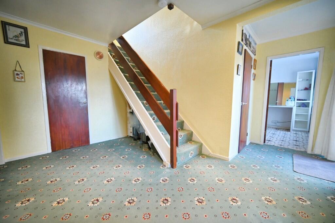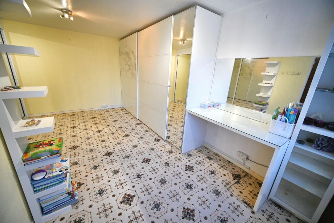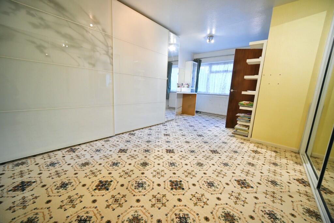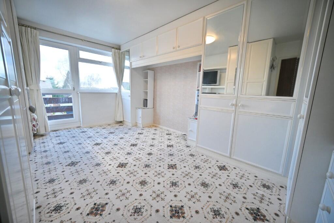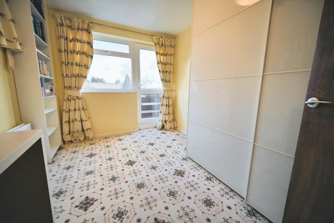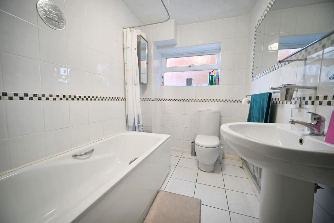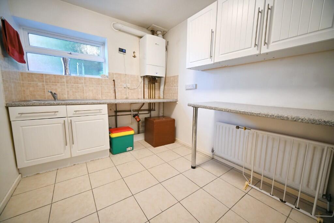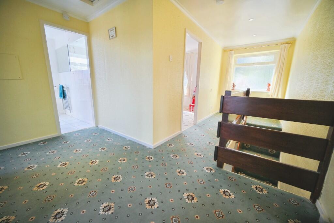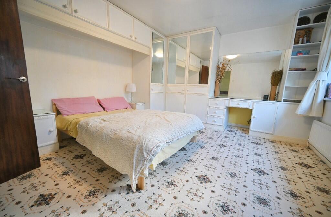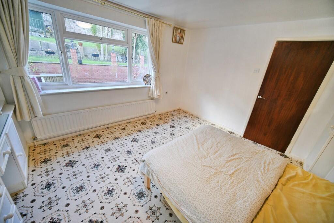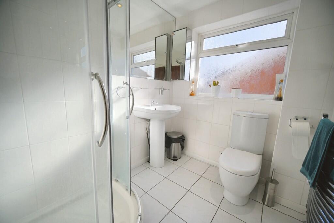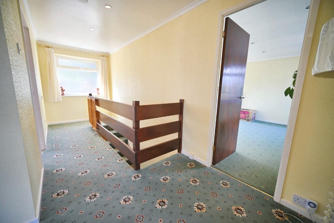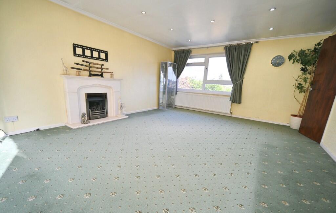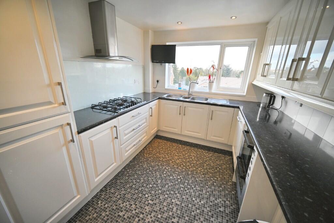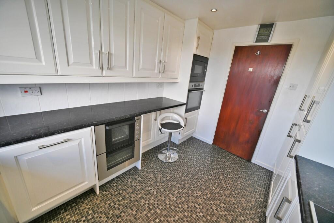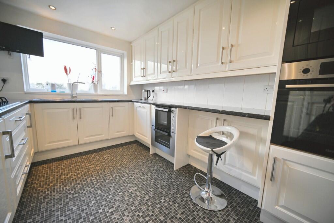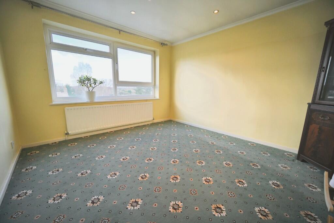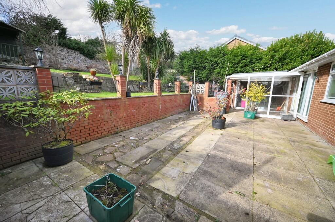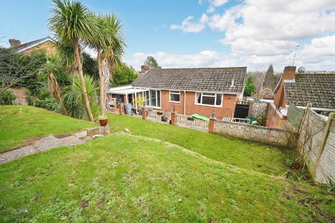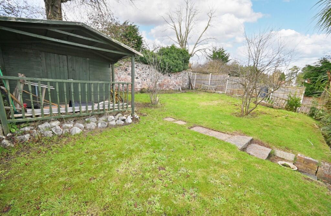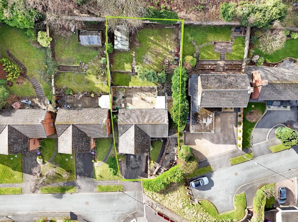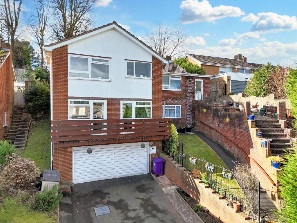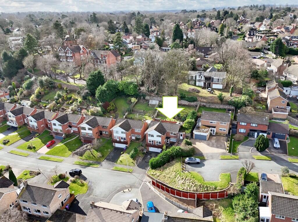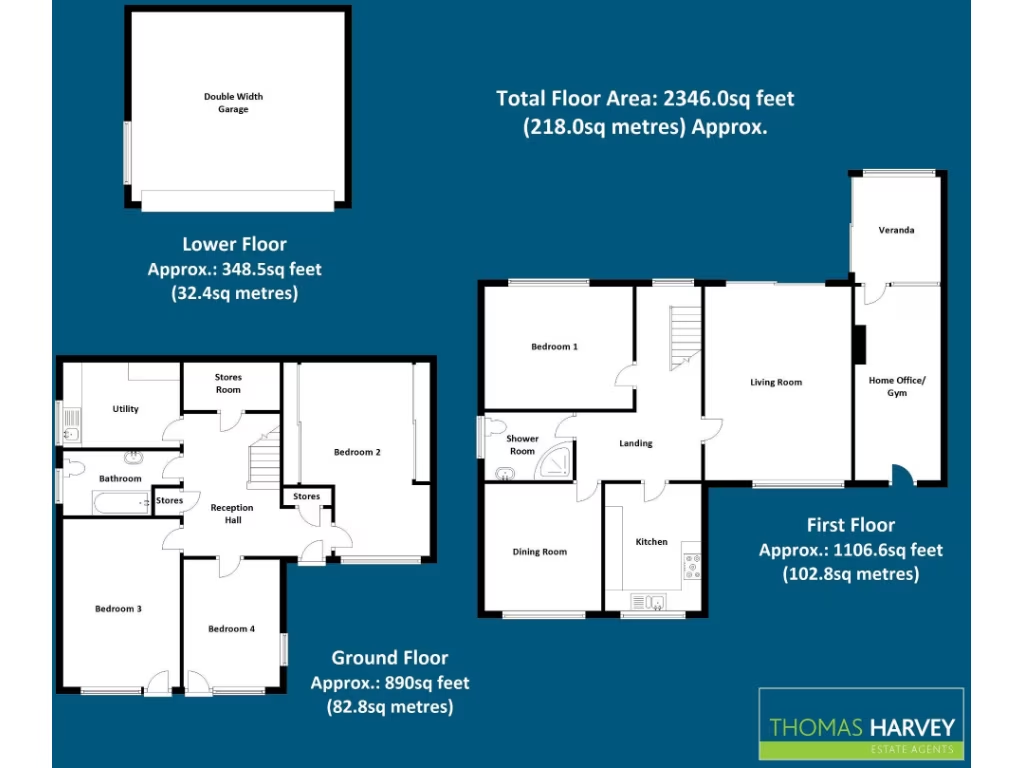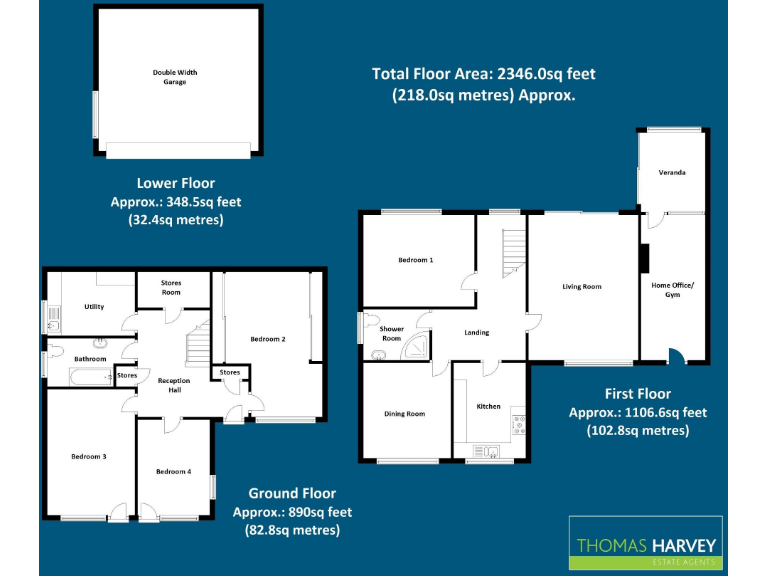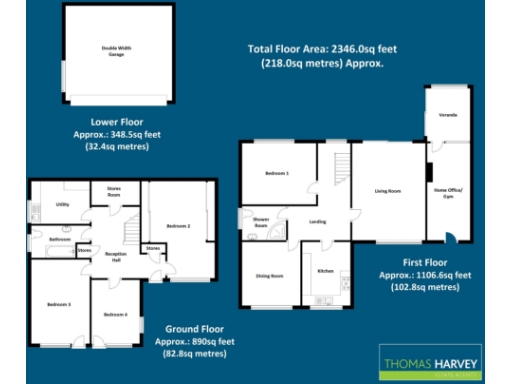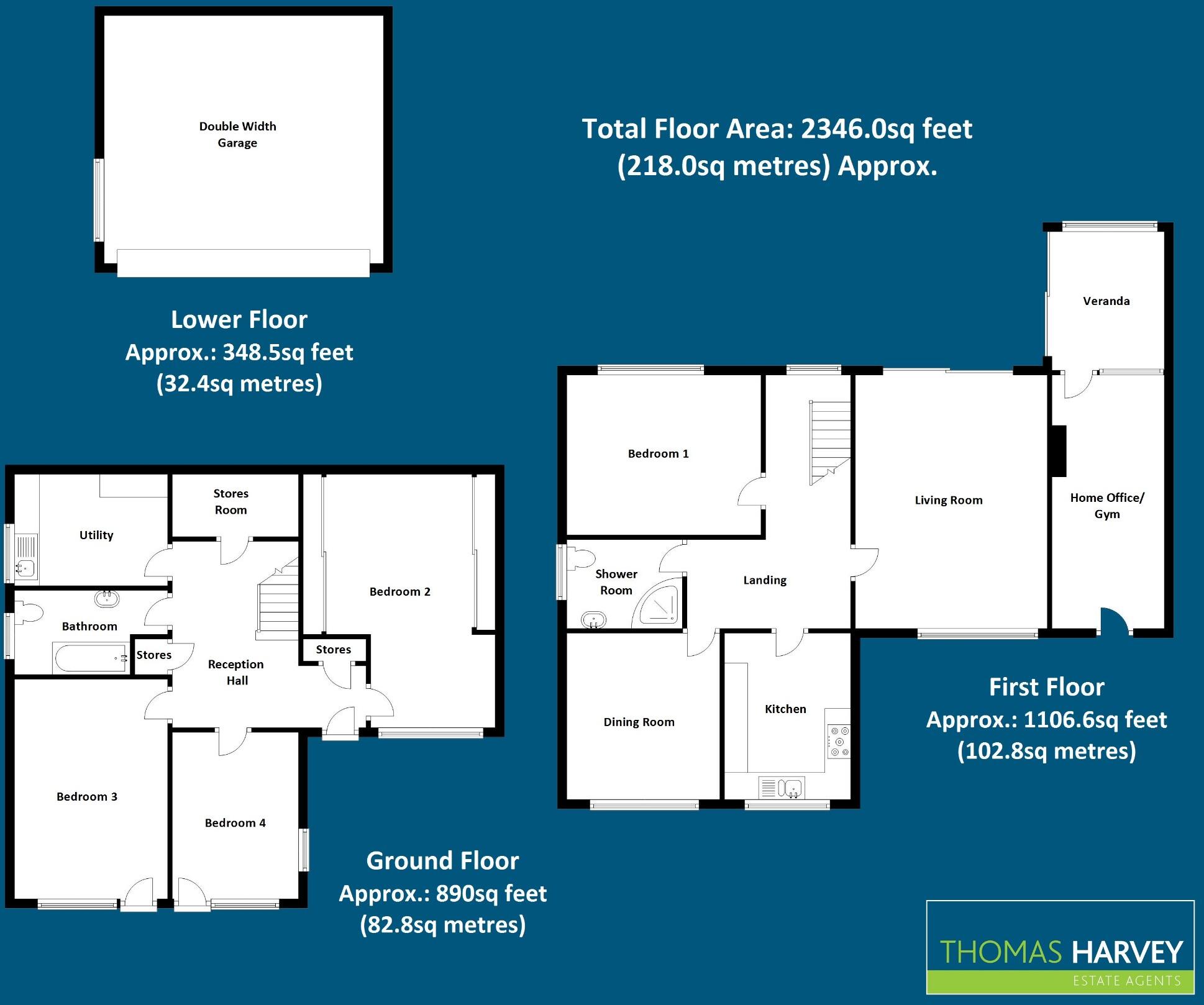Summary - 11, GROTTO LANE WV6 9LP
4 bed 2 bath Detached
**Standout Features:**
- Individually designed split-level detached home in a sought-after Tettenhall cul-de-sac
- Spacious 2,346 sq ft of living space with four bedrooms and two bathrooms
- Elevated site offering impressive views towards the city center
- Potential for interior remodeling and expansion (subject to planning permission)
- Welcoming reception hall, utility room, and home office/gym with its own entrance
- Landscaped, tiered rear garden with a summer house and multiple outdoor spaces
- Ample off-road parking with a double-width garage featuring a remote-controlled door
- No upward chain for a quick, hassle-free move
This beautifully designed split-level detached family home boasts a generous and flexible layout perfect for modern living. Covering approximately 2,346 square feet, the property features a welcoming reception hall, three spacious double bedrooms, and a master suite on the upper floor. The expansive living areas, including an 18ft long through living/dining room, present excellent opportunities for entertaining or relaxing with loved ones. The interior, while well-maintained, offers tremendous potential for a personal touch, allowing you to create your dream space.
The property is ideally positioned on an elevated corner lot within a tranquil cul-de-sac, granting stunning views of the surrounding area. Outside, you’ll find a beautifully landscaped rear garden—ideal for family gatherings or quiet evenings. The added convenience of a home office/gym space and a double-width garage makes this home even more appealing to busy families or professionals looking for enhanced space.
Located near excellent schools and amenities, this residence is perfect for families seeking comfort and convenience. With no upward chain, you have the perfect opportunity to secure this unique gem and make it your own. Don't miss out on the chance to experience the charm and versatility this property offers!
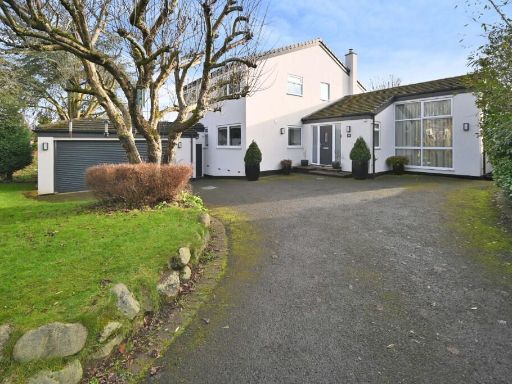 4 bedroom detached house for sale in Stockwell Road, Tettenhall, Wolverhampton, West Midlands, WV6 — £745,000 • 4 bed • 3 bath • 2722 ft²
4 bedroom detached house for sale in Stockwell Road, Tettenhall, Wolverhampton, West Midlands, WV6 — £745,000 • 4 bed • 3 bath • 2722 ft²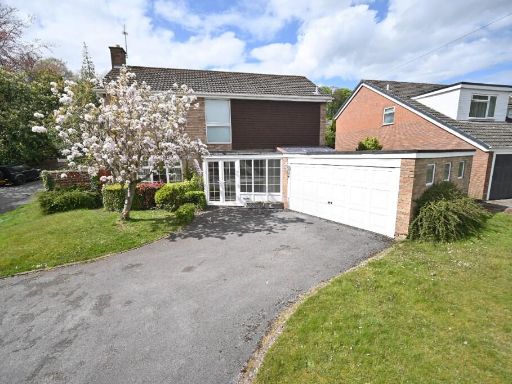 4 bedroom detached house for sale in 1 Grotto Lane, Tettenhall, Wolverhampton, West Midlands, WV6 — £435,000 • 4 bed • 1 bath • 1893 ft²
4 bedroom detached house for sale in 1 Grotto Lane, Tettenhall, Wolverhampton, West Midlands, WV6 — £435,000 • 4 bed • 1 bath • 1893 ft²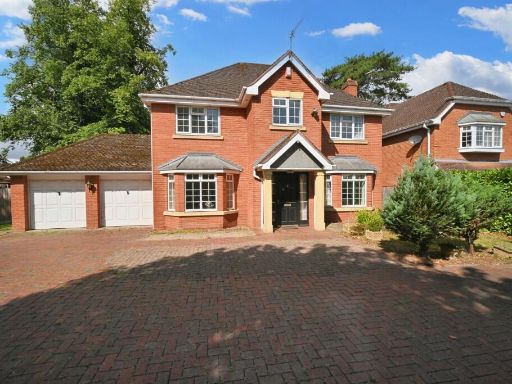 4 bedroom detached house for sale in Chatsworth Gardens, Tettenhall, Wolverhampton, West Midlands, WV6 — £725,000 • 4 bed • 3 bath • 1946 ft²
4 bedroom detached house for sale in Chatsworth Gardens, Tettenhall, Wolverhampton, West Midlands, WV6 — £725,000 • 4 bed • 3 bath • 1946 ft²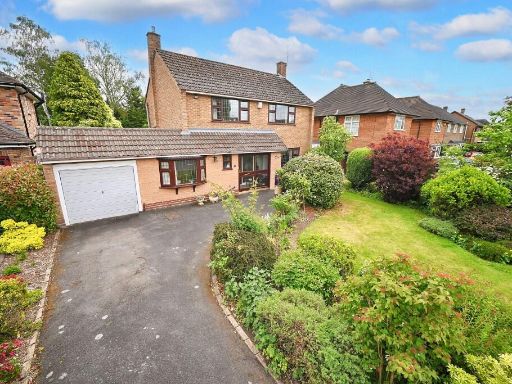 3 bedroom detached house for sale in Wrekin Drive, Tettenhall, Wolverhampton, West Midlands, WV6 — £545,000 • 3 bed • 1 bath • 1566 ft²
3 bedroom detached house for sale in Wrekin Drive, Tettenhall, Wolverhampton, West Midlands, WV6 — £545,000 • 3 bed • 1 bath • 1566 ft²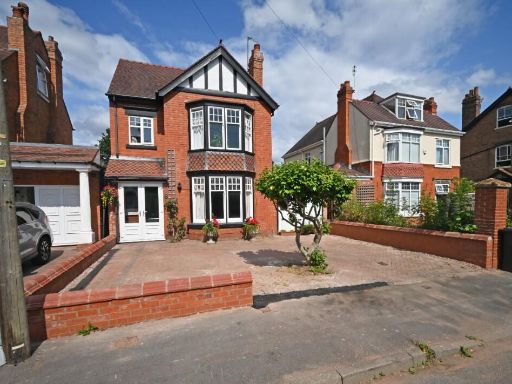 3 bedroom detached house for sale in Balfour Crescent, Newbridge, Wolverhampton, West Midlands, WV6 — £475,000 • 3 bed • 2 bath • 1599 ft²
3 bedroom detached house for sale in Balfour Crescent, Newbridge, Wolverhampton, West Midlands, WV6 — £475,000 • 3 bed • 2 bath • 1599 ft²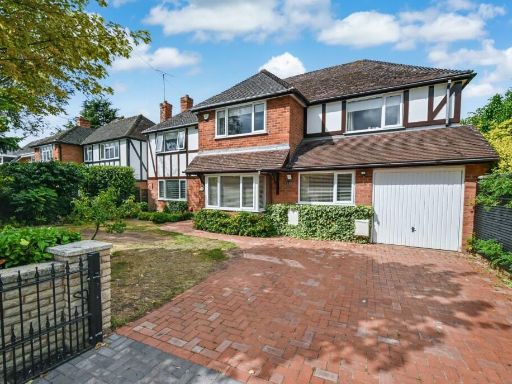 4 bedroom detached house for sale in Castlecroft Lane, Wightwick, Wolverhampton, West Midlands, WV3 — £585,000 • 4 bed • 2 bath • 2262 ft²
4 bedroom detached house for sale in Castlecroft Lane, Wightwick, Wolverhampton, West Midlands, WV3 — £585,000 • 4 bed • 2 bath • 2262 ft²