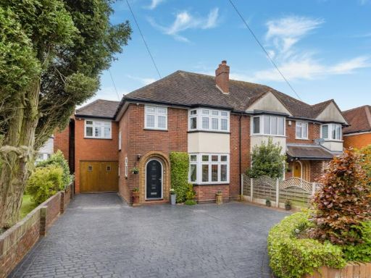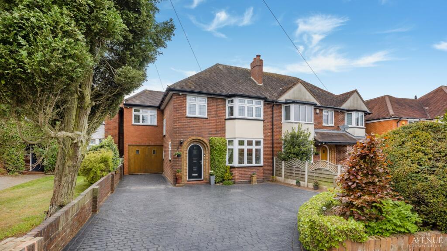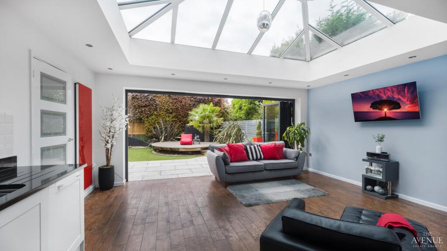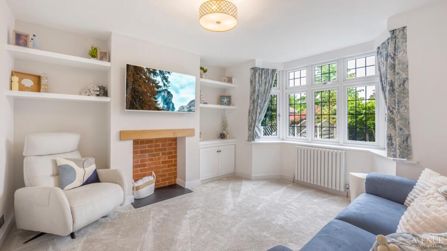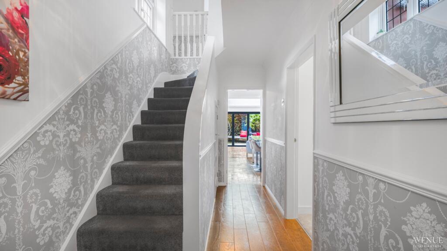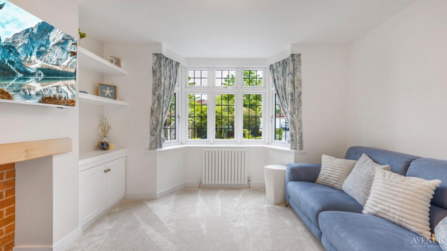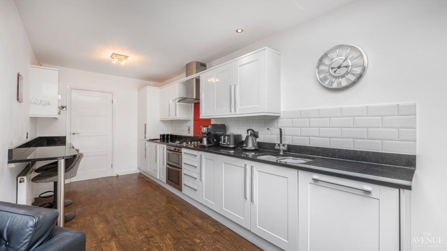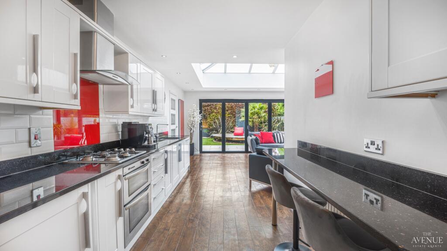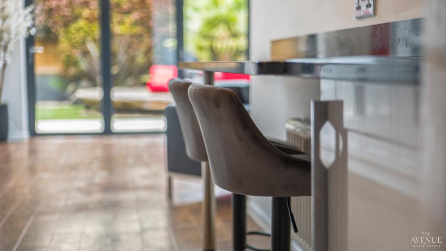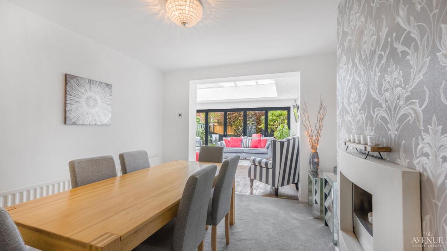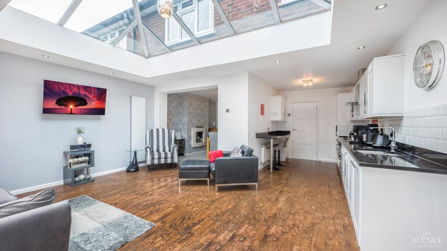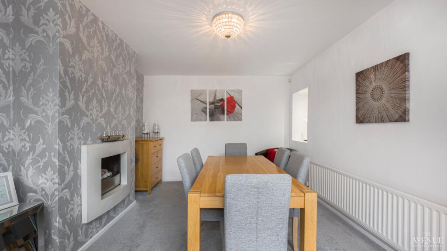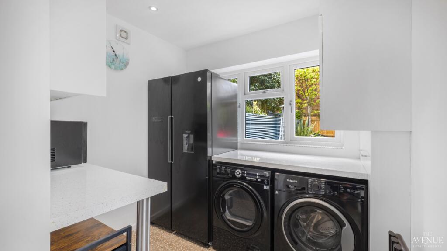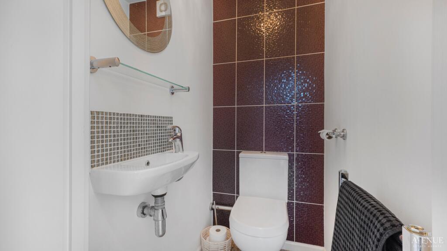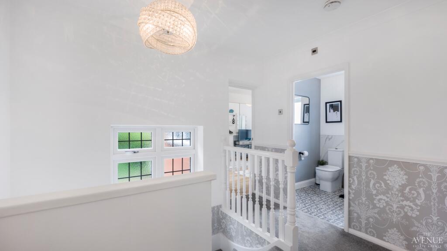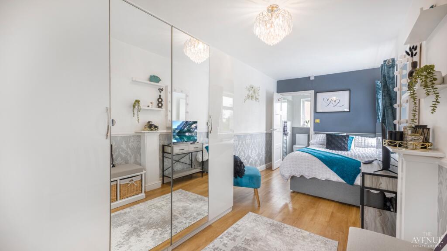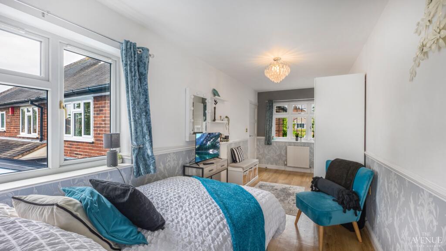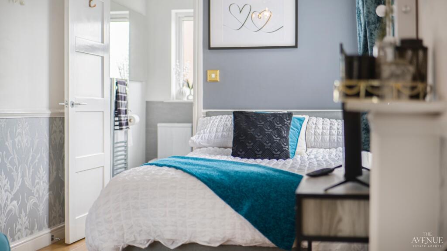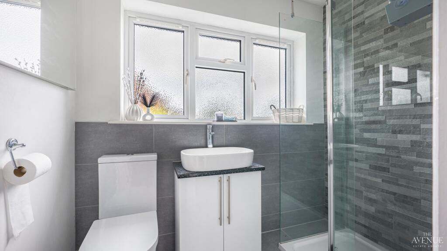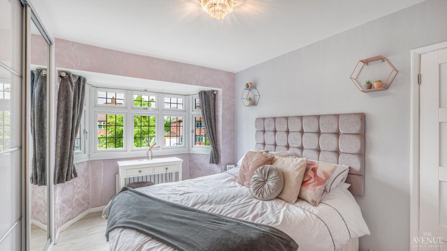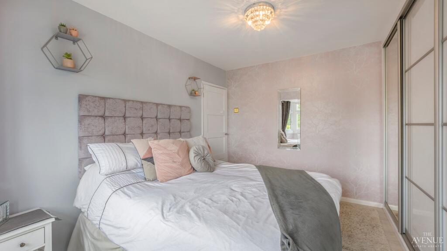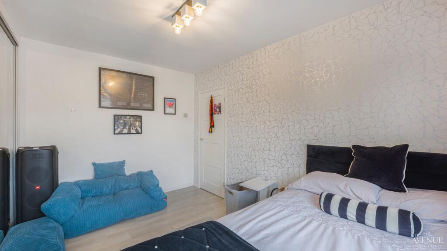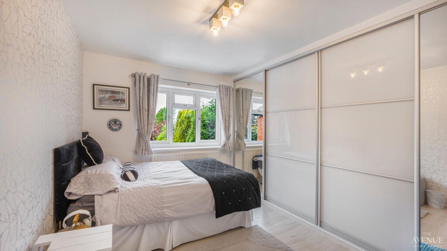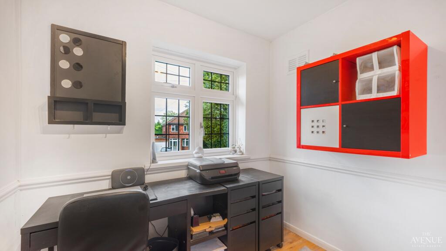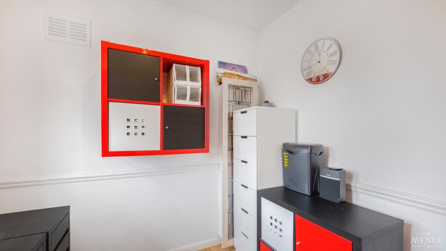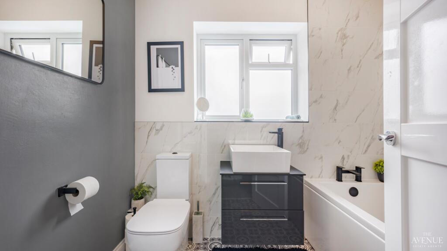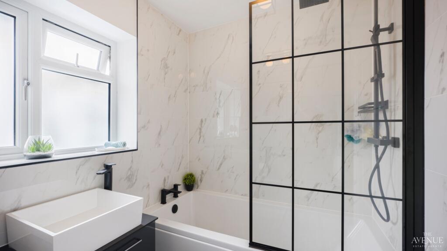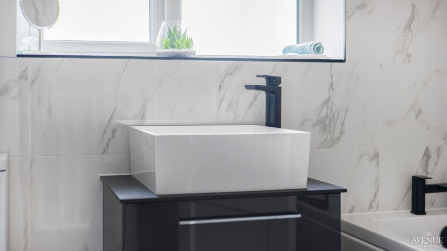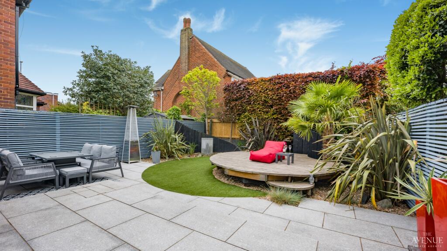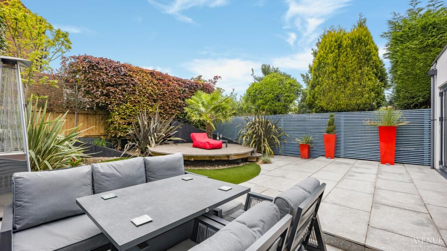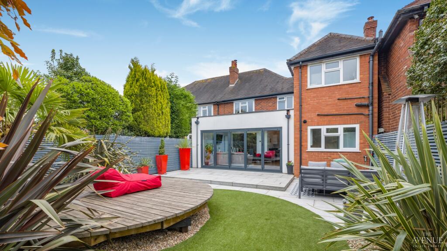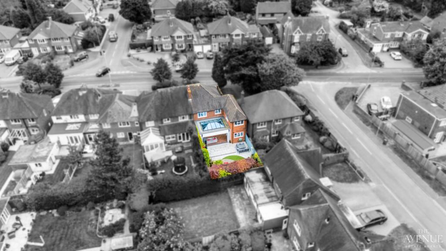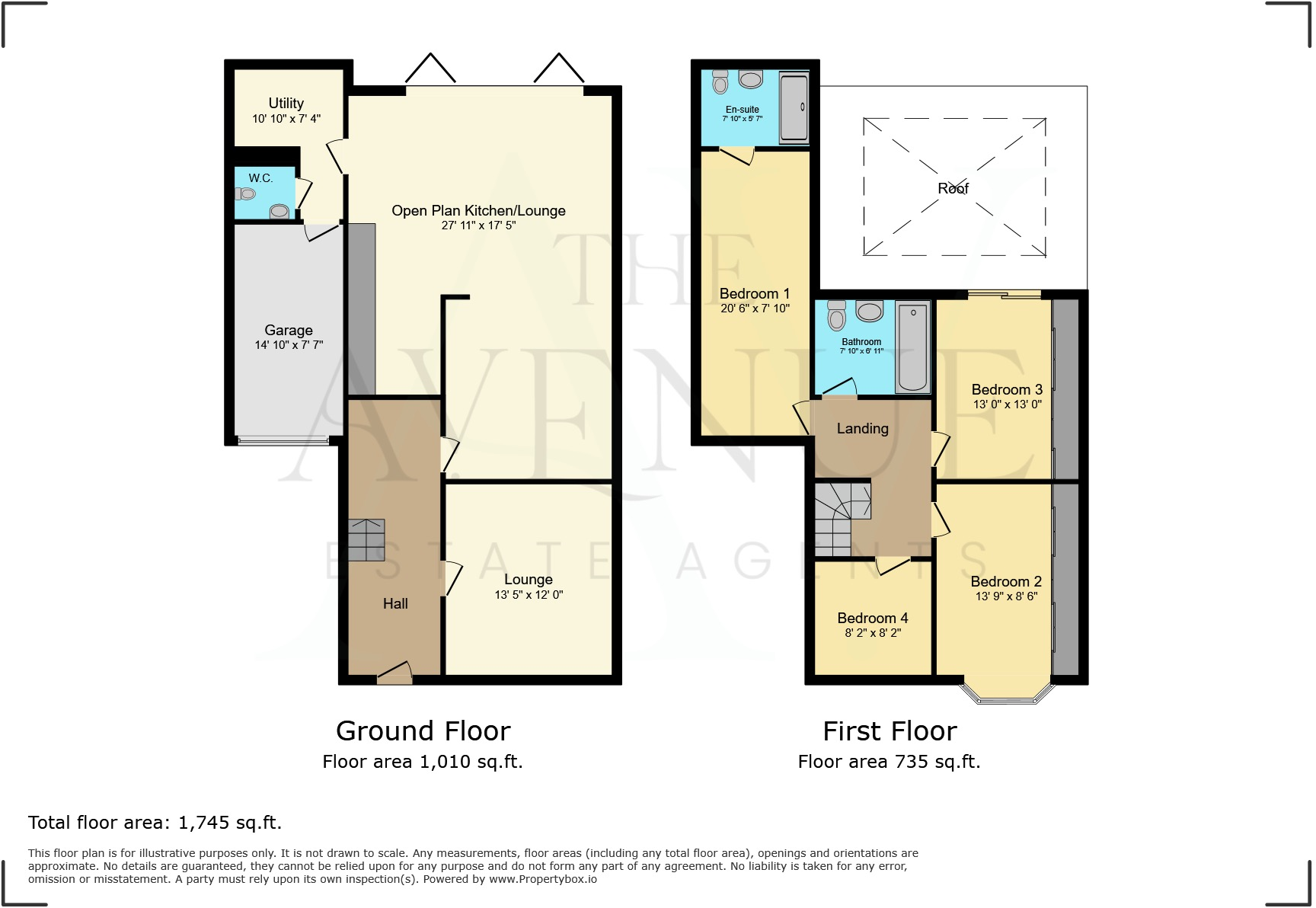Summary - 55 WHETSTONE LANE WALSALL WS9 0EU
4 bed 2 bath Semi-Detached
Spacious modernised four-bedroom home with private landscaped garden and garage access.
- Large open-plan kitchen, dining and living orangery with lantern roof
- Master bedroom with built-in wardrobes and luxury en-suite shower
- Recently renovated snug lounge with feature open-brick fireplace
- Landscaped private rear garden with water feature and ambient lighting
- Internal-access garage currently used for storage and work surfaces
- Off-street cobble-effect driveway parking for at least four vehicles
- Full alarm and comprehensive CCTV security installed
- Cavity walls assumed uninsulated; consider energy-efficiency improvements
This extended 1940s semi-detached home blends period character with contemporary living across a generous 1,745 sq ft. A large rear and second-storey extension creates a spectacular open-plan kitchen, dining and living space that flows into a bright orangery with a glass lantern and bifold doors — ideal for family life and entertaining.
Four bedrooms upstairs include three spacious doubles and a master with a luxury en-suite. Ground-floor living is flexible: a recently renovated snug lounge with feature fireplace could function as a playroom or ground-floor bedroom. Practicality is strong too, with a large utility, downstairs W.C., internal-access garage storage and off-street parking for several vehicles.
Outside, the landscaped, low-maintenance rear garden by Suburban Spaces provides private entertaining zones, ambient lighting, a water feature and exotic planting. Security features include an alarm and full CCTV system. Located in a very affluent part of Aldridge with several well-regarded primary and secondary schools nearby, this freehold home suits a growing family seeking space and modern finishes.
Buyers should note the original cavity wall construction is assumed to have no added insulation; consider an energy-efficiency review if upgrading is planned. The garage is currently fitted out for storage and workshop use rather than as a double garage; conversion or reconfiguration would require planning and building checks.
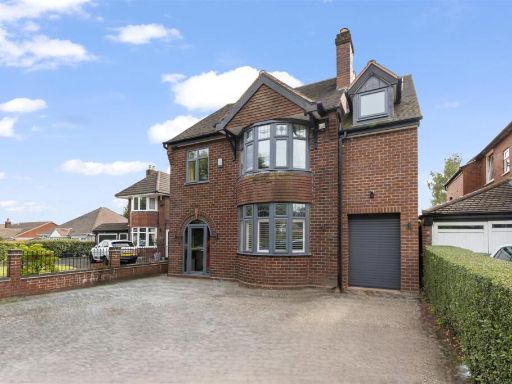 4 bedroom detached house for sale in Little Aston Road, Aldridge, WS9 — £750,000 • 4 bed • 2 bath • 1839 ft²
4 bedroom detached house for sale in Little Aston Road, Aldridge, WS9 — £750,000 • 4 bed • 2 bath • 1839 ft²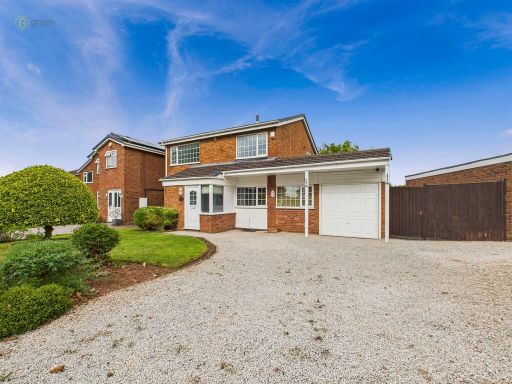 4 bedroom detached house for sale in Kingshayes Road, Aldridge, WS9 — £400,000 • 4 bed • 1 bath • 1099 ft²
4 bedroom detached house for sale in Kingshayes Road, Aldridge, WS9 — £400,000 • 4 bed • 1 bath • 1099 ft²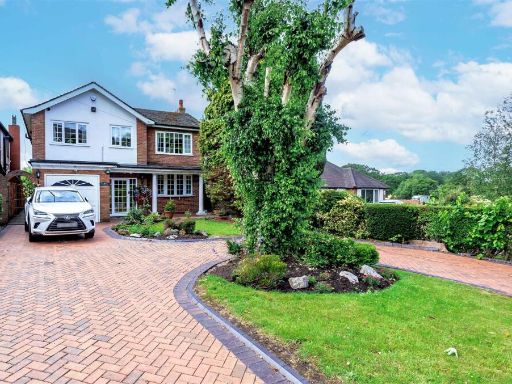 5 bedroom detached house for sale in Barr Common Road, Aldridge, WS9 — £650,000 • 5 bed • 2 bath • 2196 ft²
5 bedroom detached house for sale in Barr Common Road, Aldridge, WS9 — £650,000 • 5 bed • 2 bath • 2196 ft²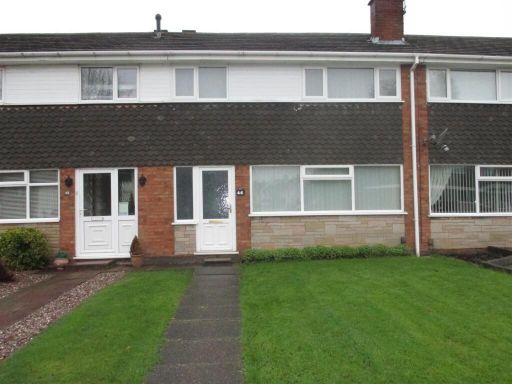 3 bedroom town house for sale in Kingshayes Road, Aldridge, WS9 — £262,500 • 3 bed • 1 bath • 937 ft²
3 bedroom town house for sale in Kingshayes Road, Aldridge, WS9 — £262,500 • 3 bed • 1 bath • 937 ft²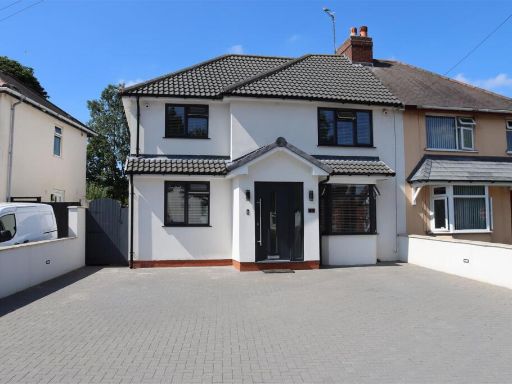 4 bedroom semi-detached house for sale in Paddock Lane, Aldridge, WS9 — £372,000 • 4 bed • 2 bath • 797 ft²
4 bedroom semi-detached house for sale in Paddock Lane, Aldridge, WS9 — £372,000 • 4 bed • 2 bath • 797 ft²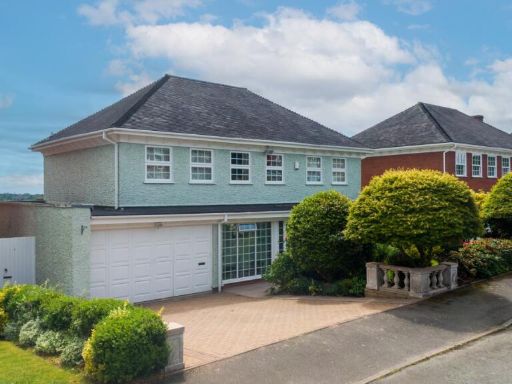 4 bedroom detached house for sale in Beacon Rise, Walsall, West Midlands, WS9 — £650,000 • 4 bed • 2 bath • 2291 ft²
4 bedroom detached house for sale in Beacon Rise, Walsall, West Midlands, WS9 — £650,000 • 4 bed • 2 bath • 2291 ft²





























































