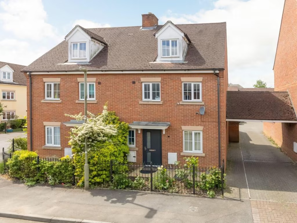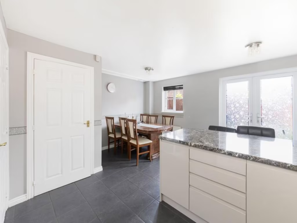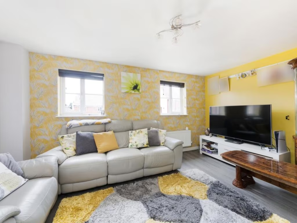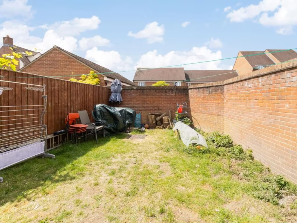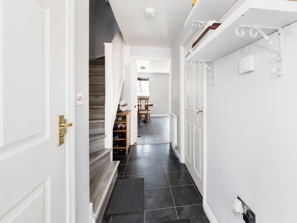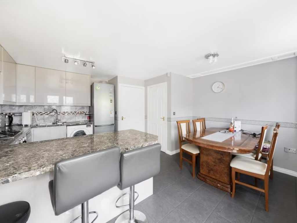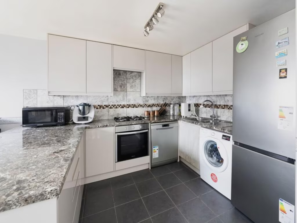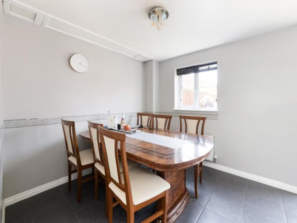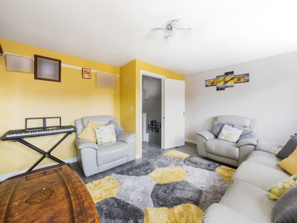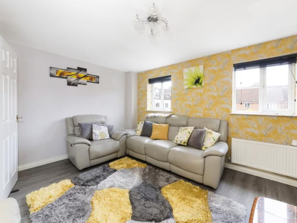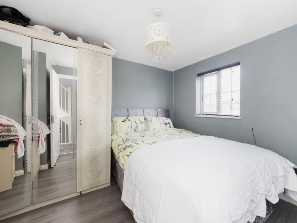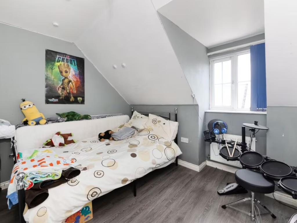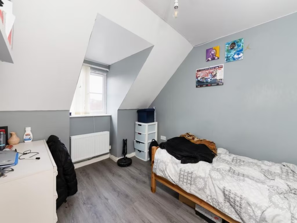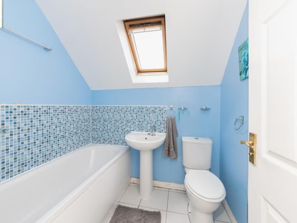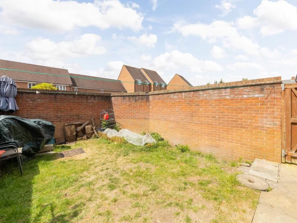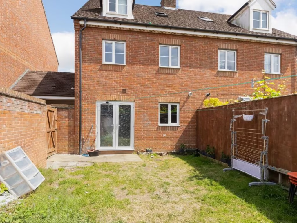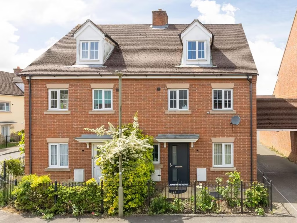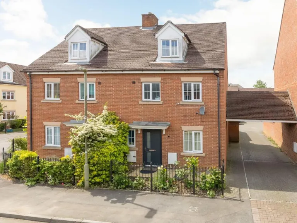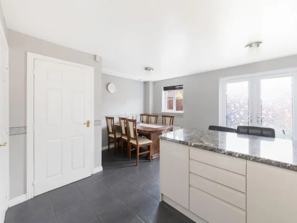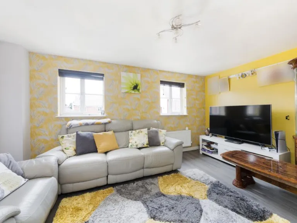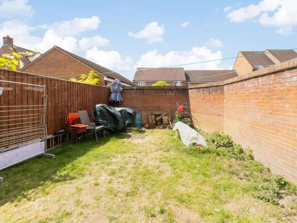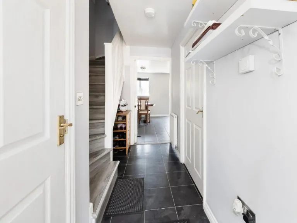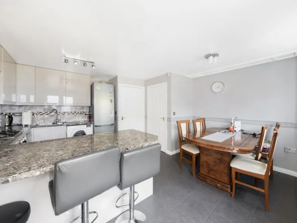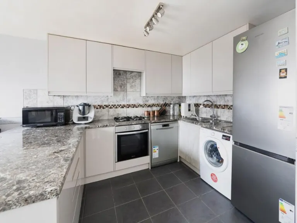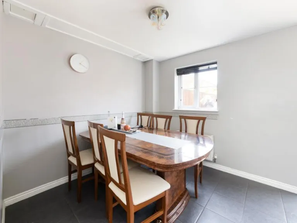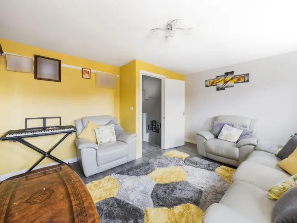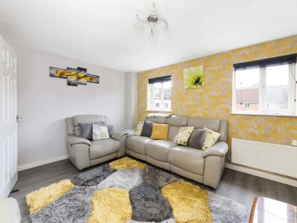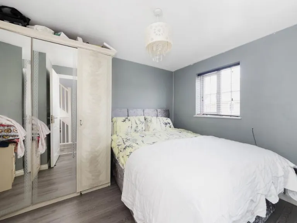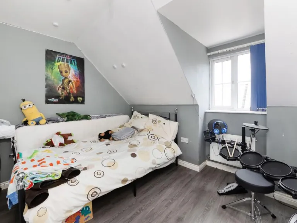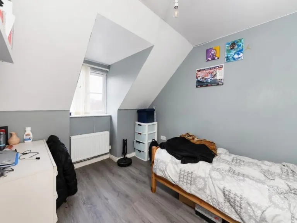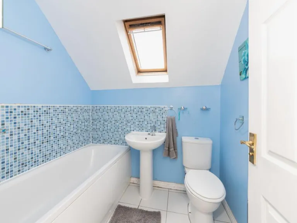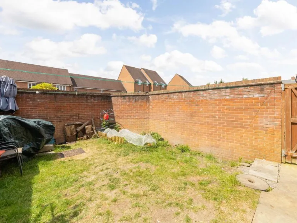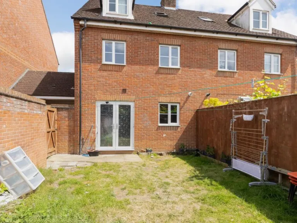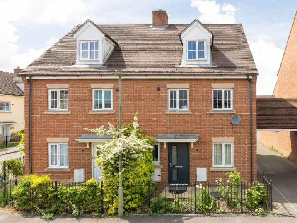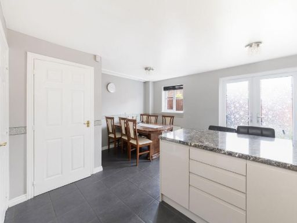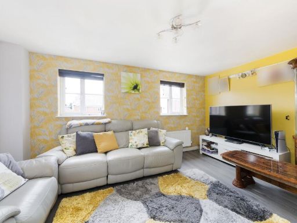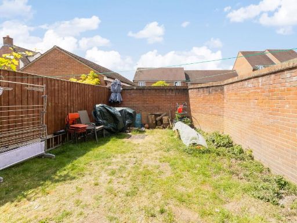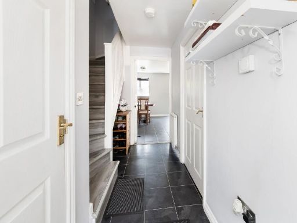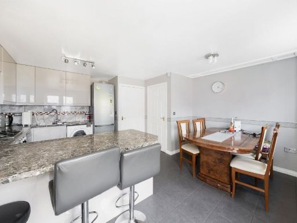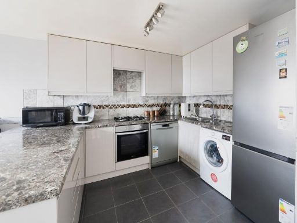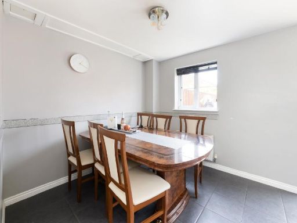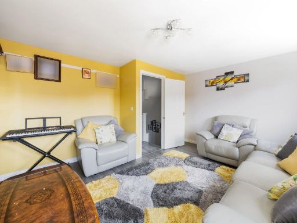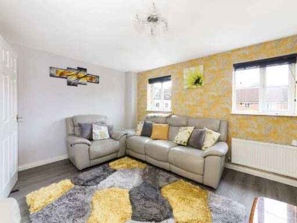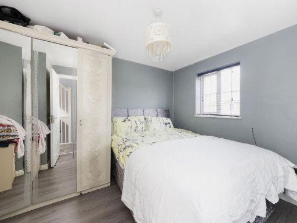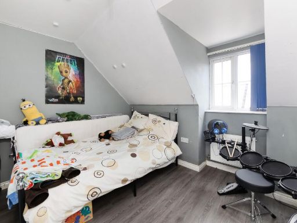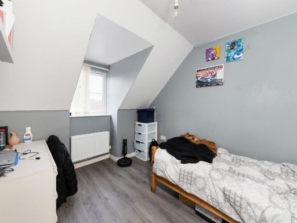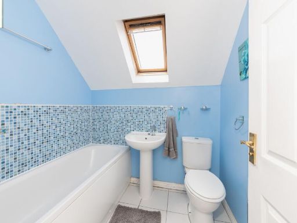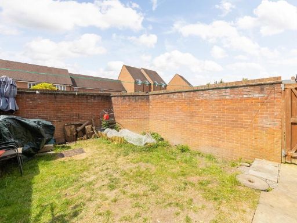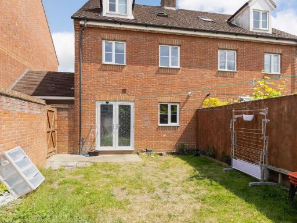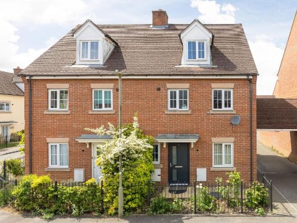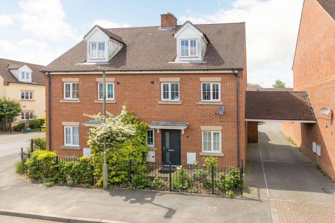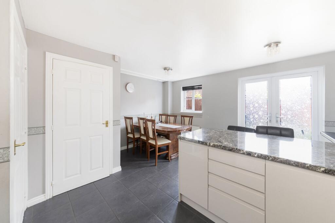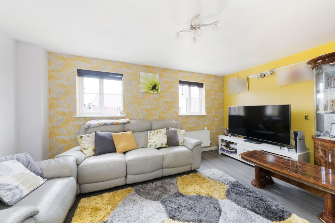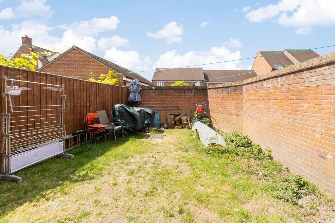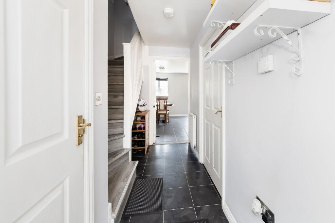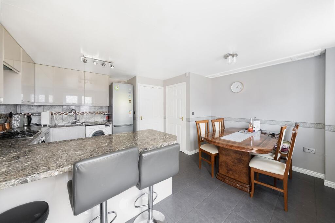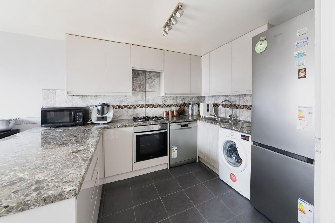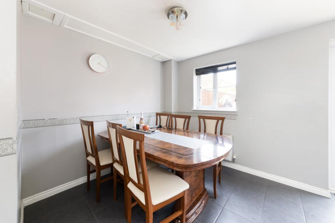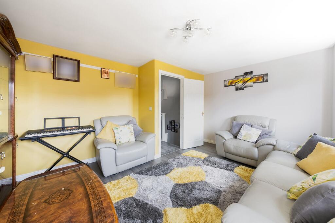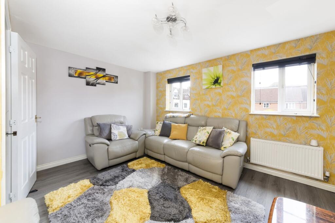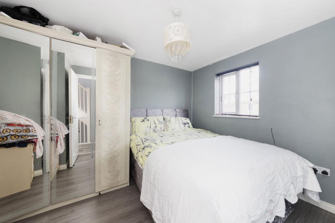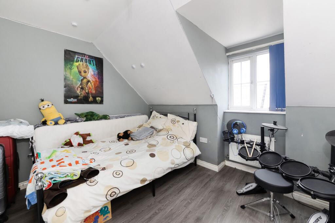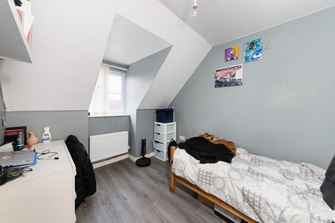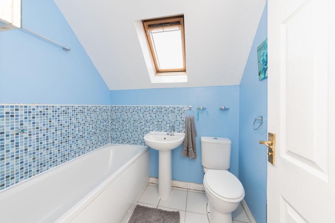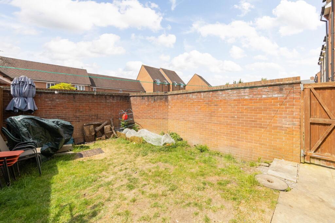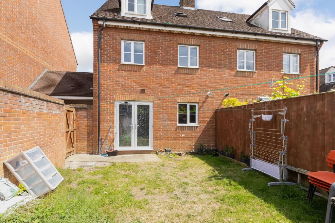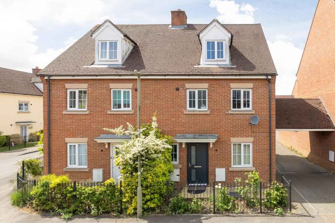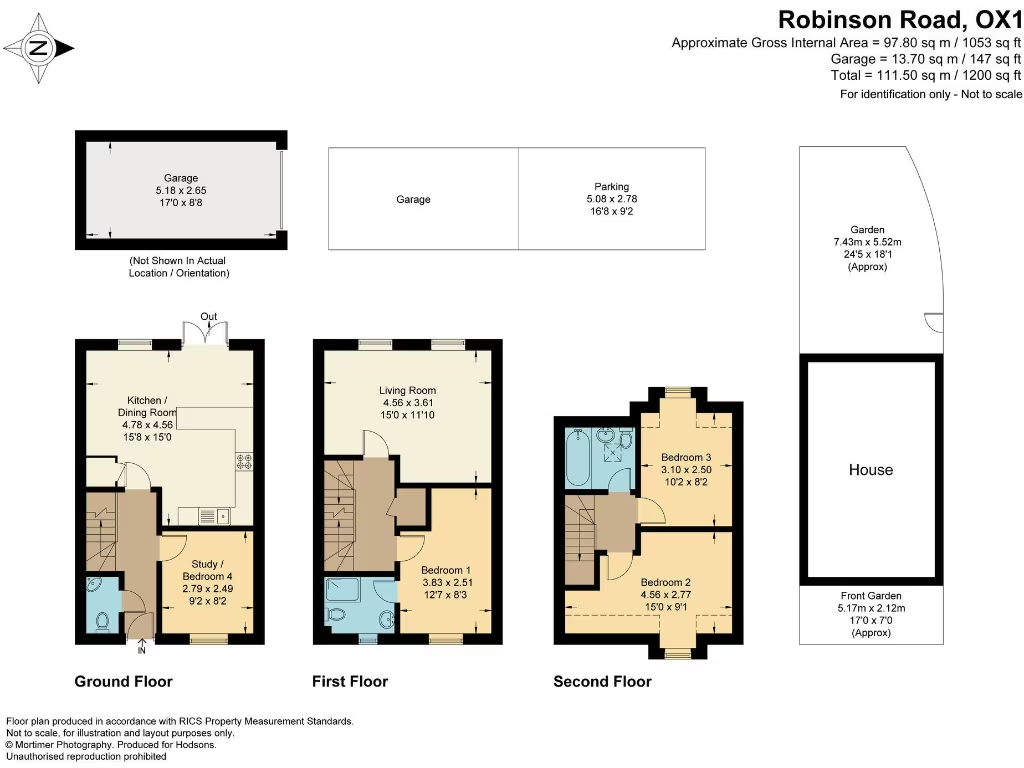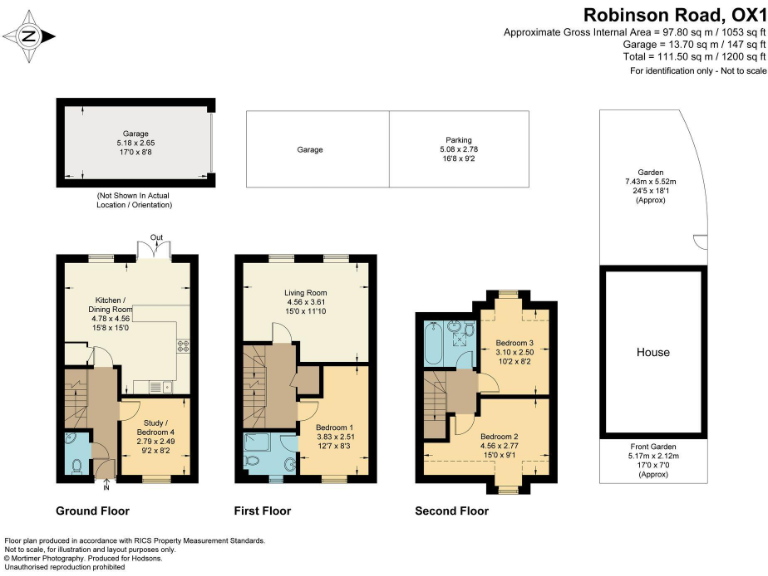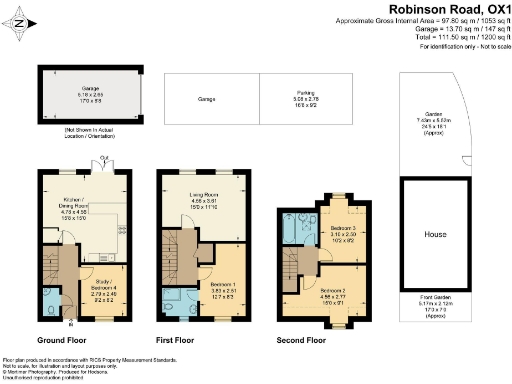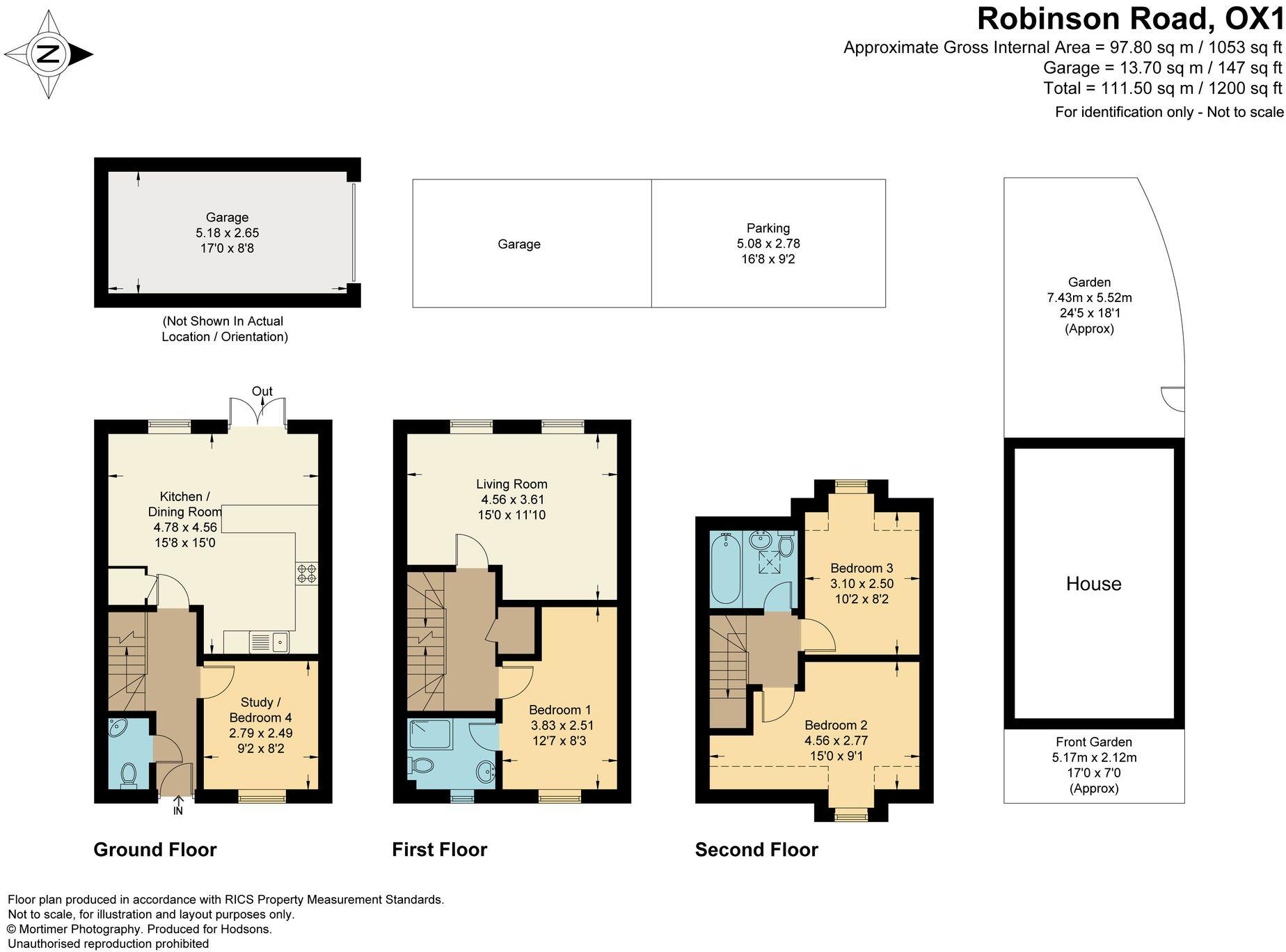Summary - 11 ROBINSON ROAD WOOTTON OXFORD OX1 5LE
- Full-width open-plan kitchen/dining room with garden access
- Versatile extra ground-floor reception or fourth bedroom
- Master bedroom with shower en-suite
- Two further bedrooms on second floor, family bathroom
- Single garage plus driveway parking space
- Predominantly walled, private but relatively small rear garden
- Built 2003–2006; double glazing and gas central heating
- Freehold; EPC C; moderate council tax
A versatile three-bedroom semi-detached home arranged over three floors, ideal for families seeking practical space on the edge of Wootton village. The ground floor offers a full-width open-plan kitchen/dining room with double doors to the garden, plus a flexible reception room that can serve as a study, playroom, snug or occasional fourth bedroom.
Upstairs features a light living room and a master bedroom with shower en-suite, while two further bedrooms occupy the top floor and share a family bathroom. The house benefits from double glazing, gas central heating and a single garage with a driveway for off-street parking.
Outdoor space is private and predominantly walled, though the plot is relatively small and will suit buyers who prioritise low-maintenance gardens over extensive grounds. The property is freehold, built in the early 2000s, has an EPC rating of C and sits in a very low-crime, affluent area with good local schools and fast broadband.
This is a practical, well-proportioned family home with sensible running costs and modern fixtures. Buyers should note the modest plot size and single garage when comparing similar family houses in the area.
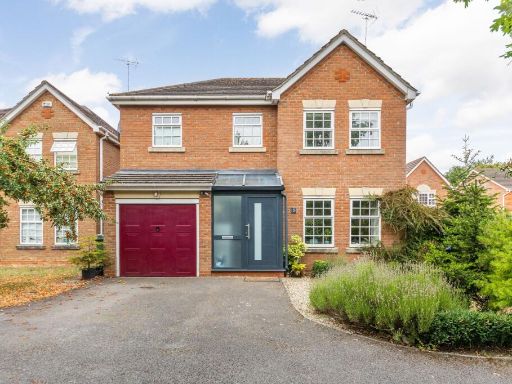 4 bedroom detached house for sale in Leigh Croft, Wootton, OX13 — £600,000 • 4 bed • 2 bath • 1413 ft²
4 bedroom detached house for sale in Leigh Croft, Wootton, OX13 — £600,000 • 4 bed • 2 bath • 1413 ft²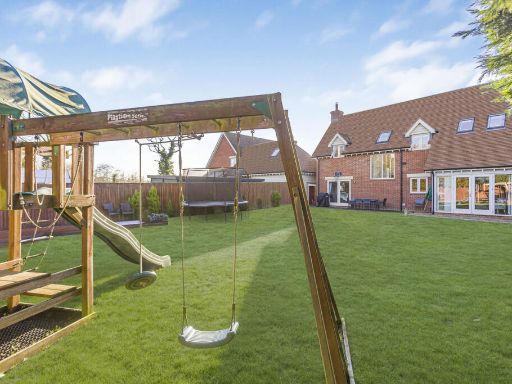 4 bedroom detached house for sale in The Old Pound, Wootton, OX13 — £1,000,000 • 4 bed • 3 bath • 2463 ft²
4 bedroom detached house for sale in The Old Pound, Wootton, OX13 — £1,000,000 • 4 bed • 3 bath • 2463 ft²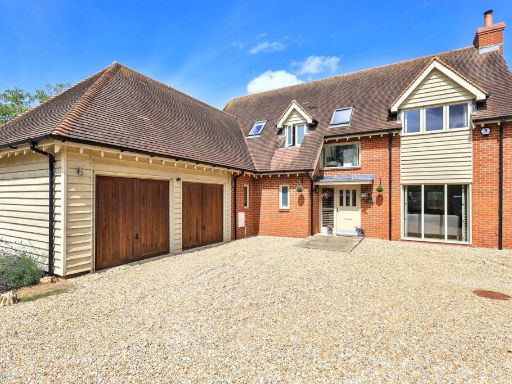 4 bedroom detached house for sale in Parsons Close, Lower Boars Hill, Abingdon, OX13 6FE, OX13 — £1,190,000 • 4 bed • 3 bath • 2463 ft²
4 bedroom detached house for sale in Parsons Close, Lower Boars Hill, Abingdon, OX13 6FE, OX13 — £1,190,000 • 4 bed • 3 bath • 2463 ft²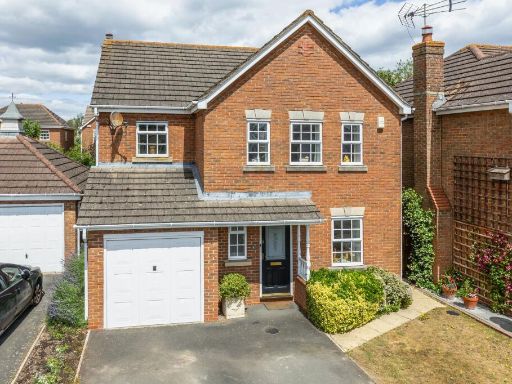 4 bedroom detached house for sale in Manor Road, Wootton, OX13 — £600,000 • 4 bed • 2 bath • 1371 ft²
4 bedroom detached house for sale in Manor Road, Wootton, OX13 — £600,000 • 4 bed • 2 bath • 1371 ft²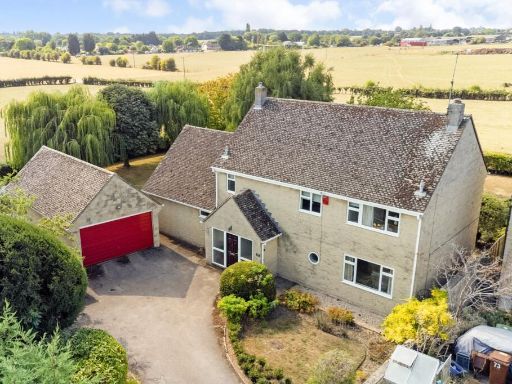 5 bedroom detached house for sale in Wootton Village, Boars Hill, Oxford, Oxfordshire, OX1 — £1,000,000 • 5 bed • 3 bath • 2802 ft²
5 bedroom detached house for sale in Wootton Village, Boars Hill, Oxford, Oxfordshire, OX1 — £1,000,000 • 5 bed • 3 bath • 2802 ft²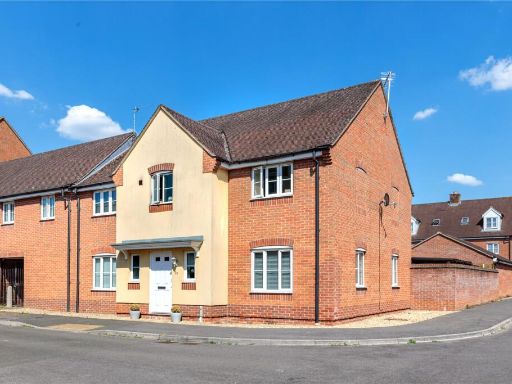 4 bedroom detached house for sale in Robinson Road, Wootton, Boars Hill, Oxford, OX1 — £550,000 • 4 bed • 3 bath • 1707 ft²
4 bedroom detached house for sale in Robinson Road, Wootton, Boars Hill, Oxford, OX1 — £550,000 • 4 bed • 3 bath • 1707 ft²