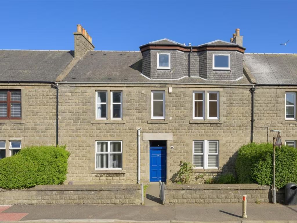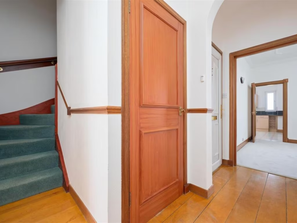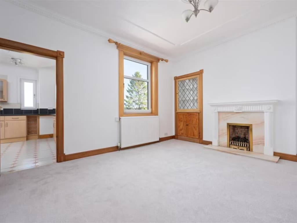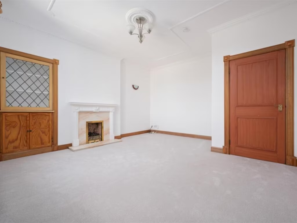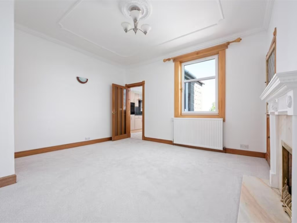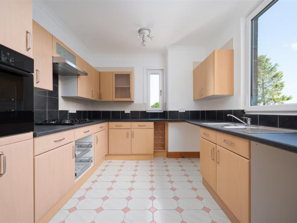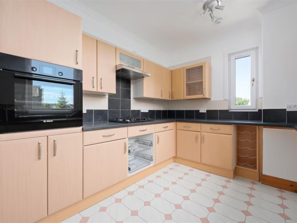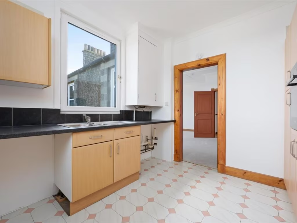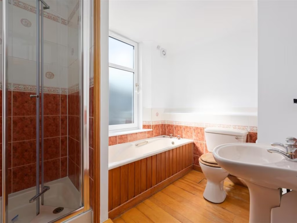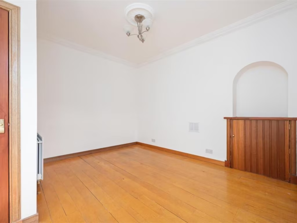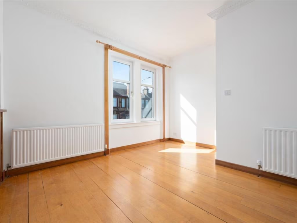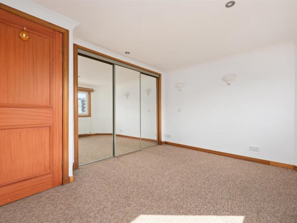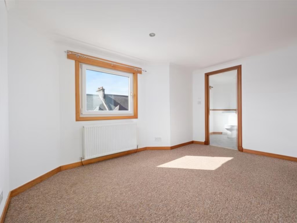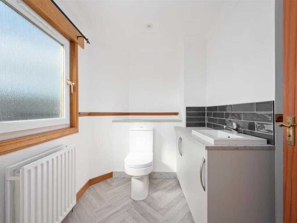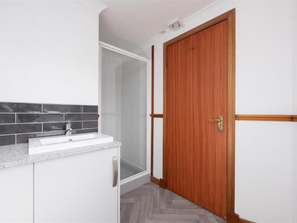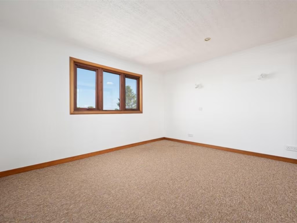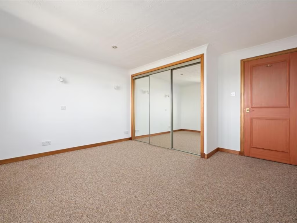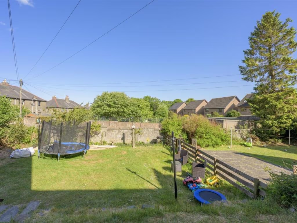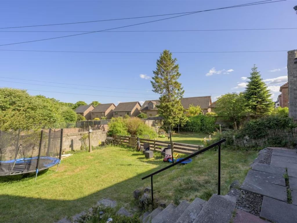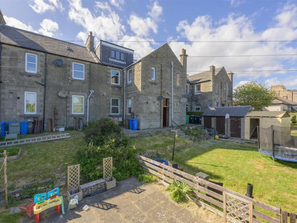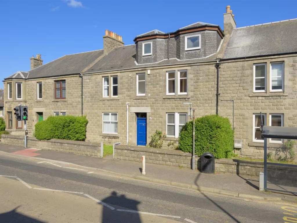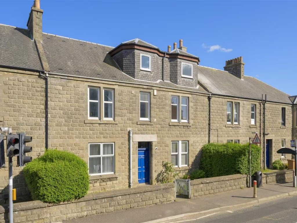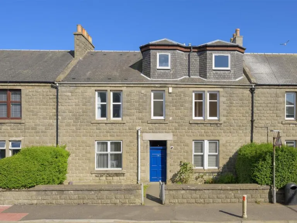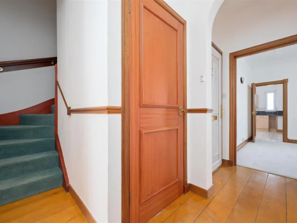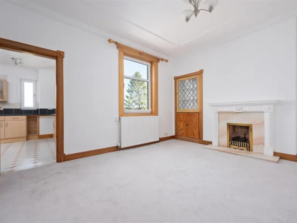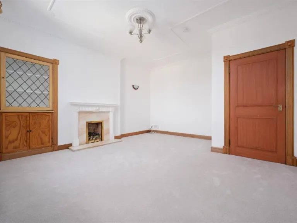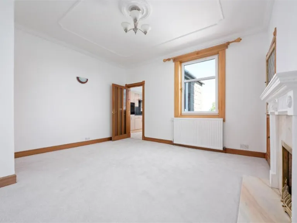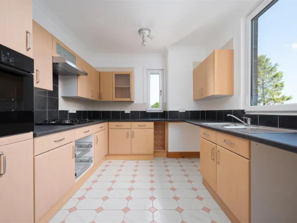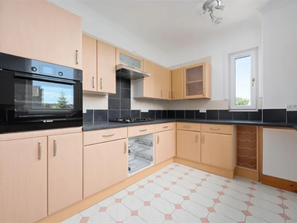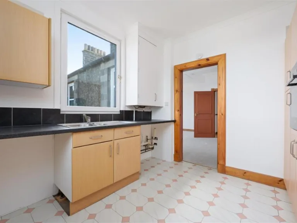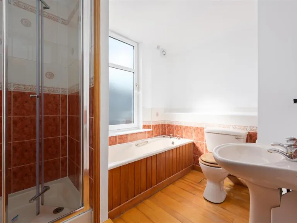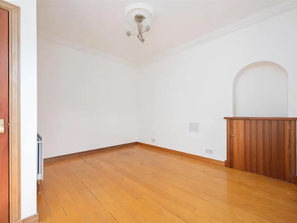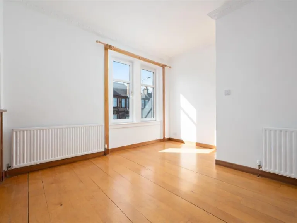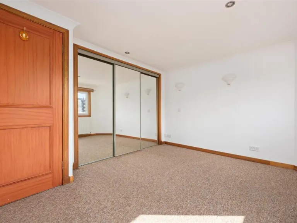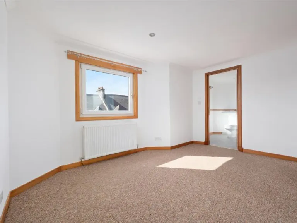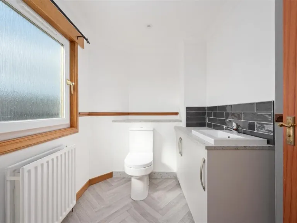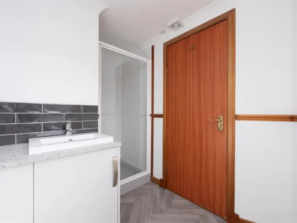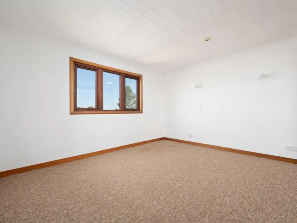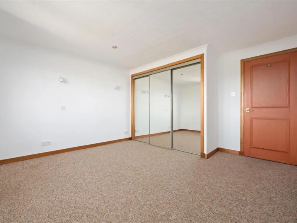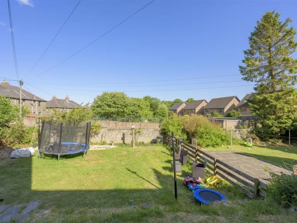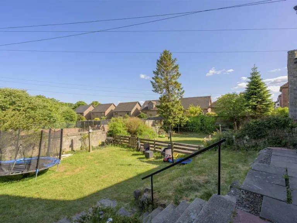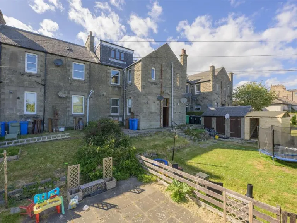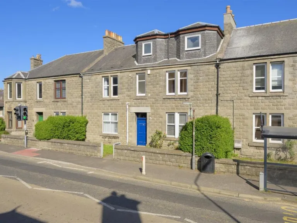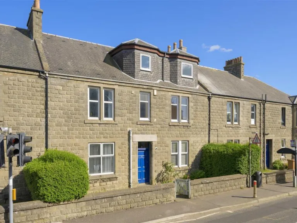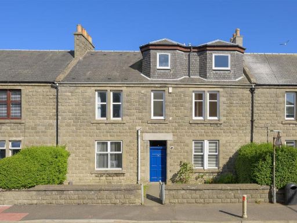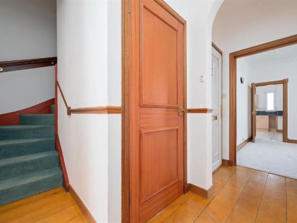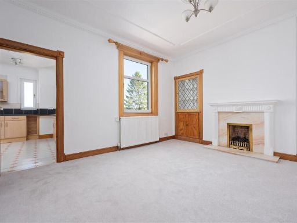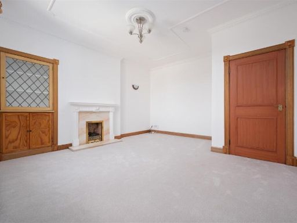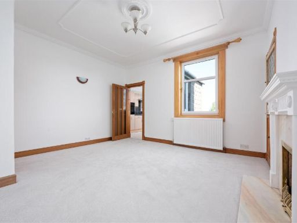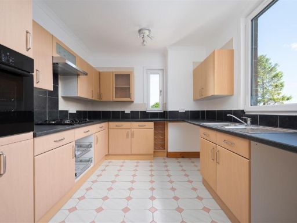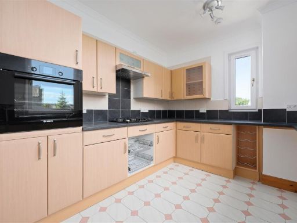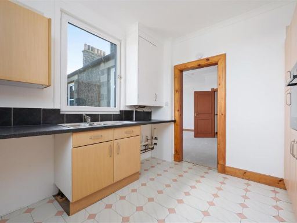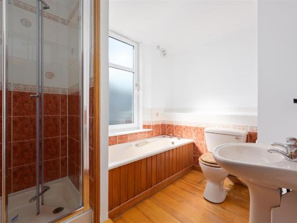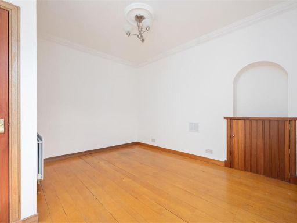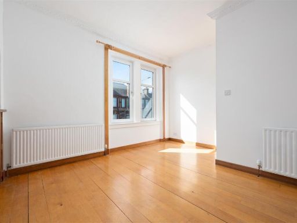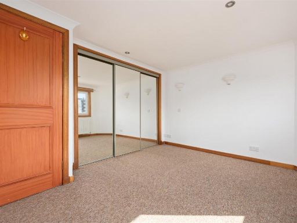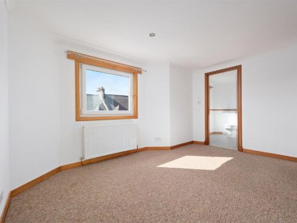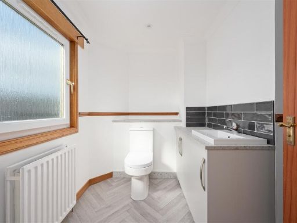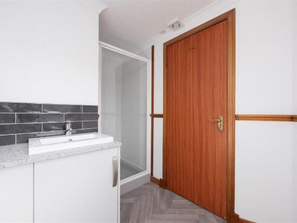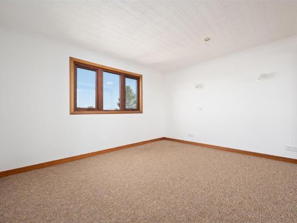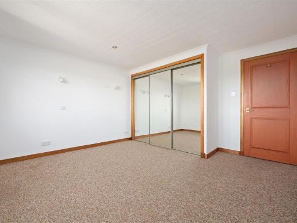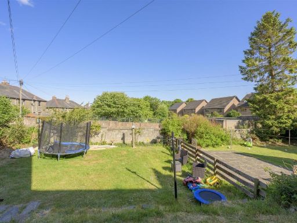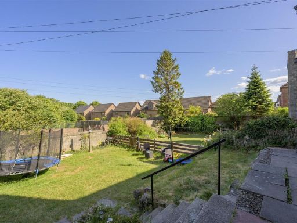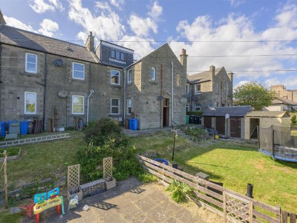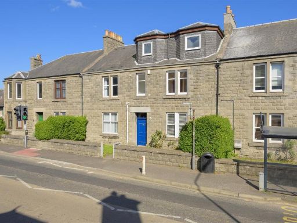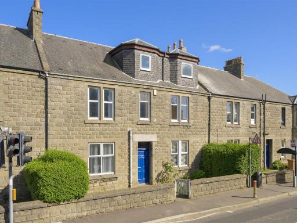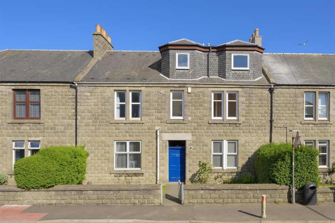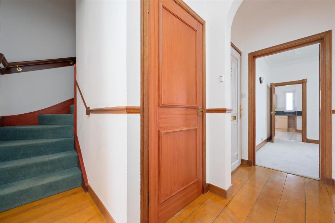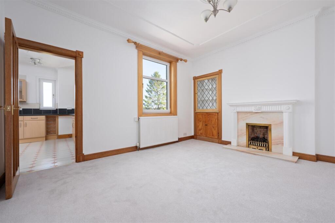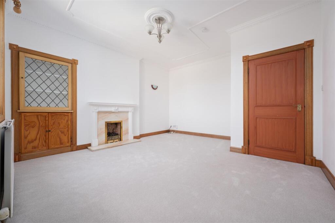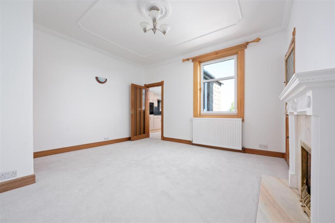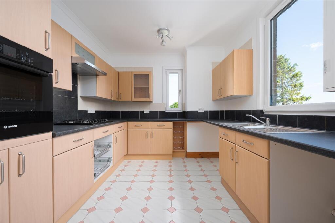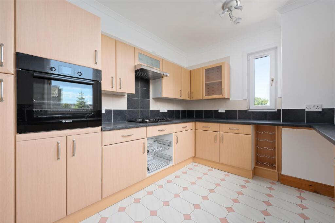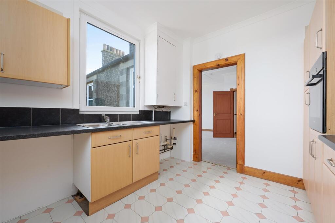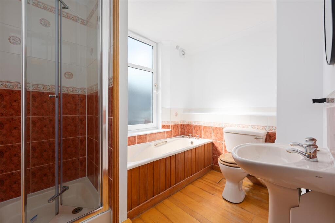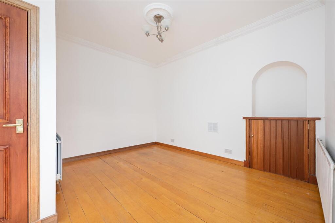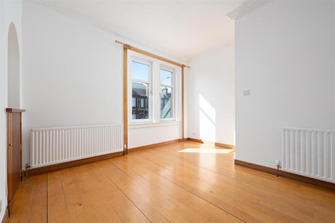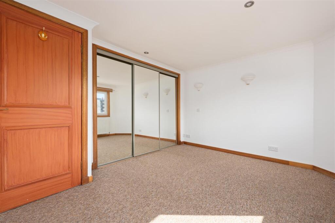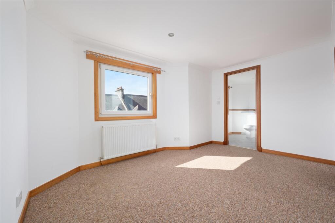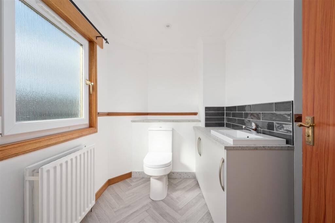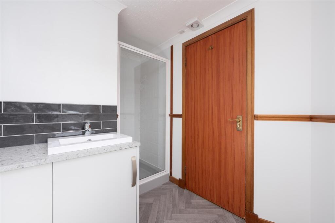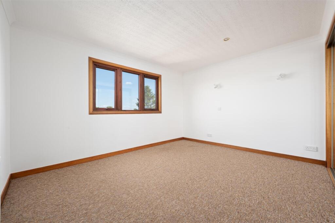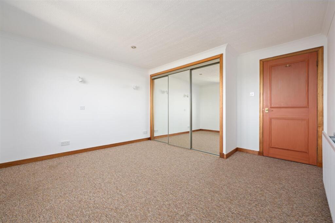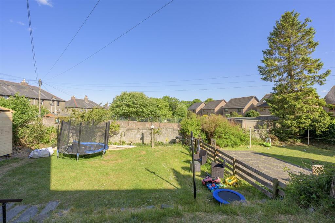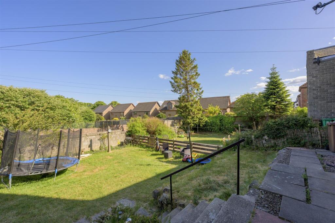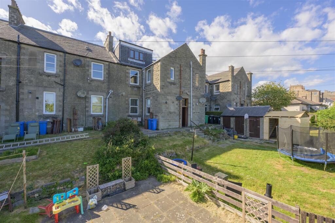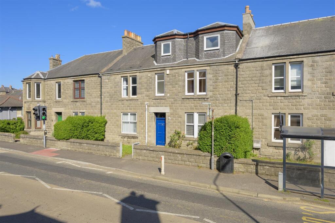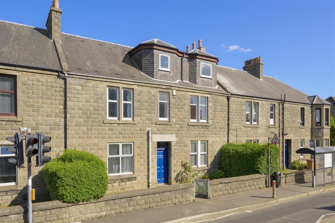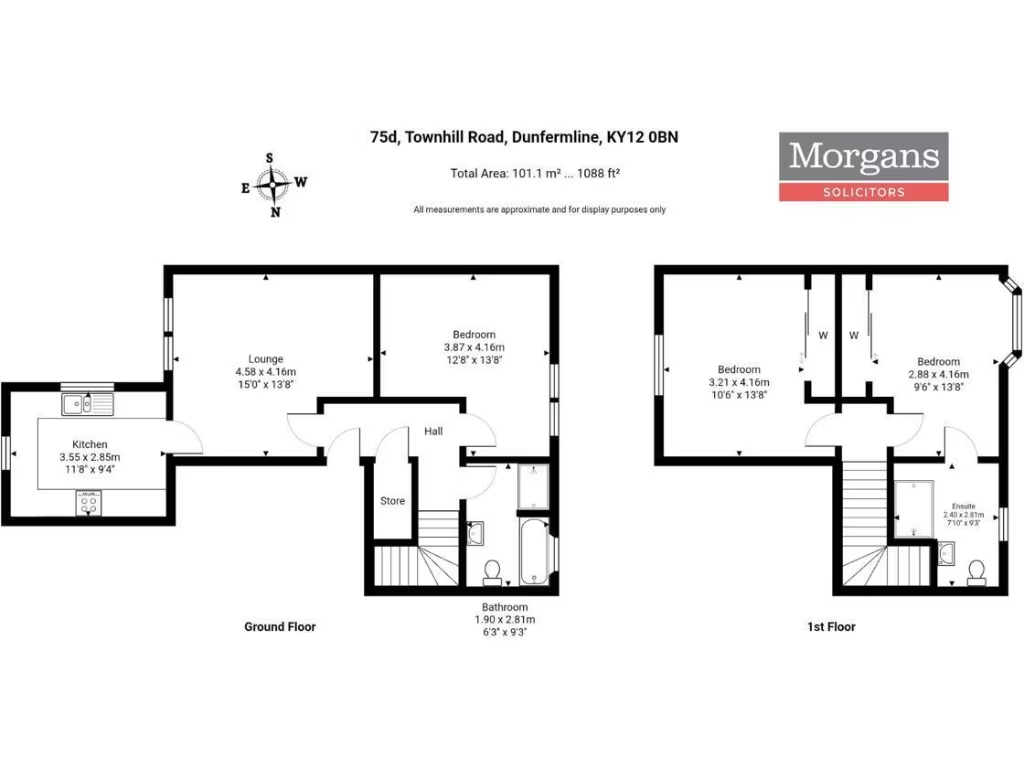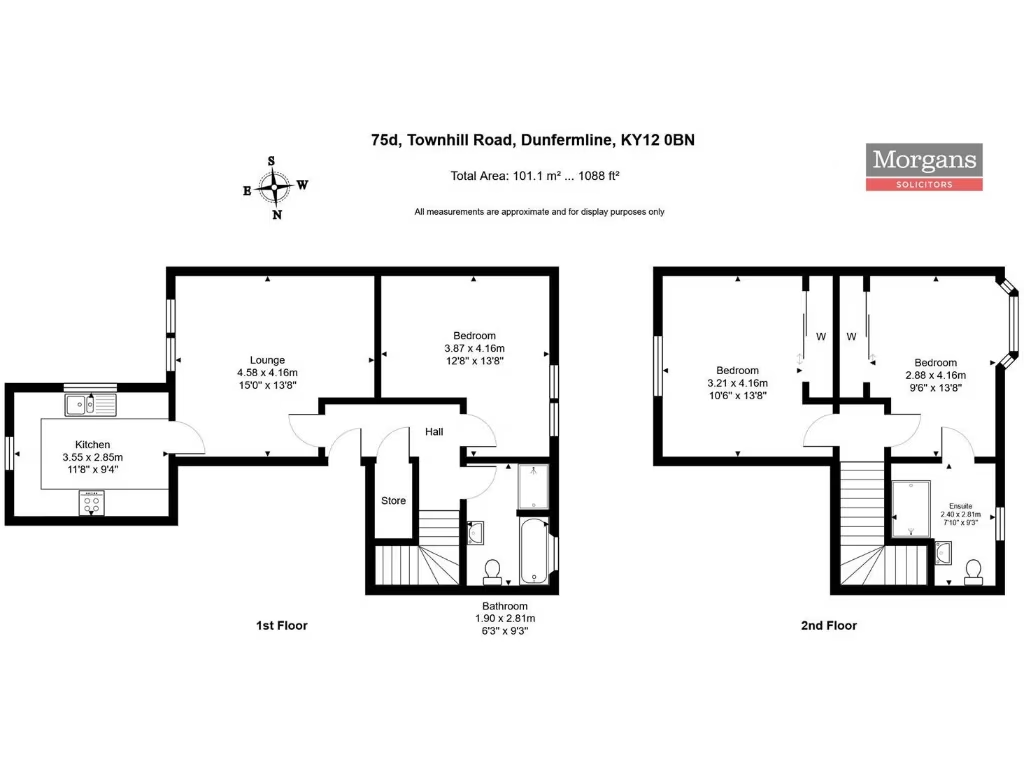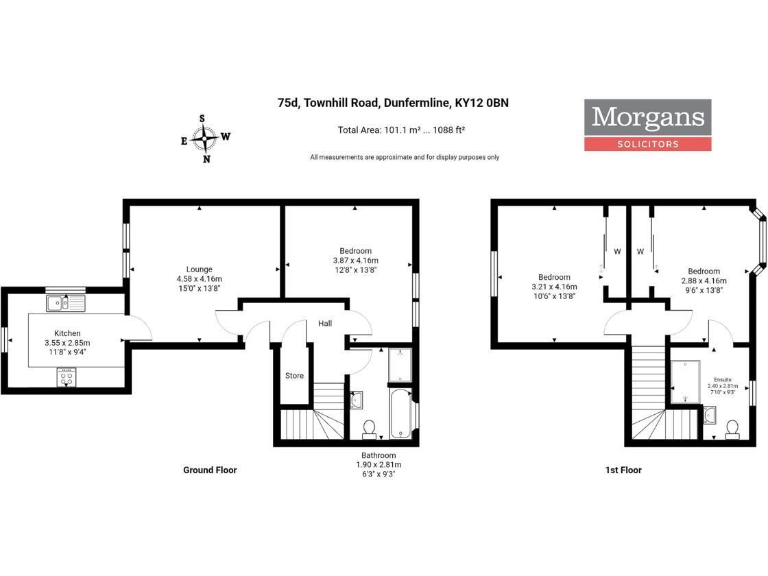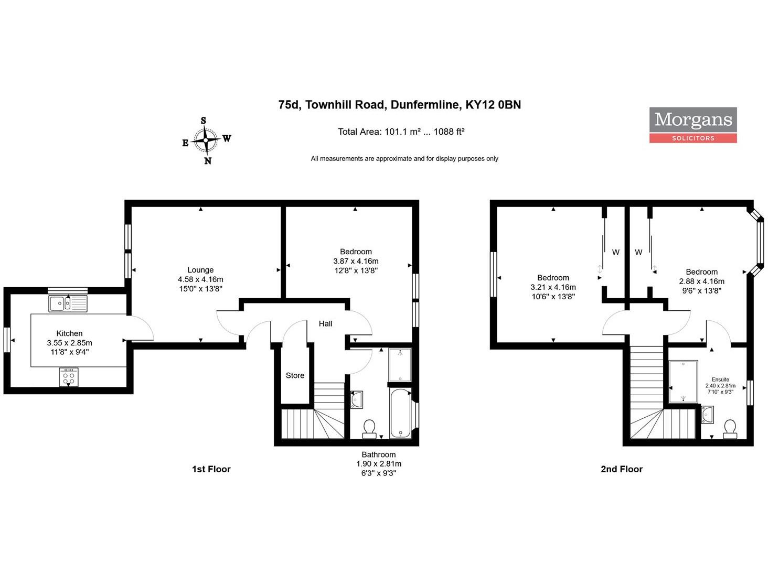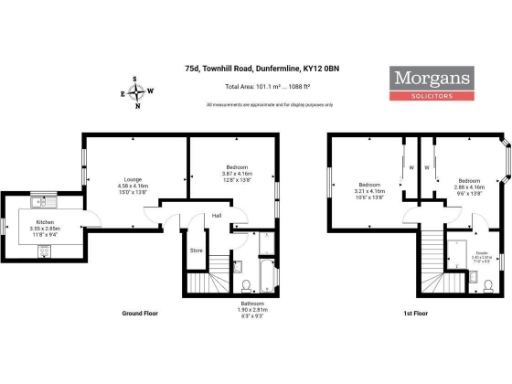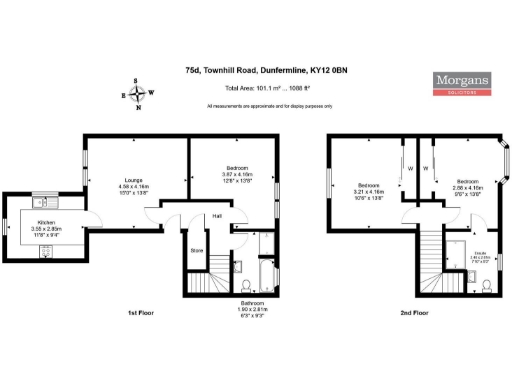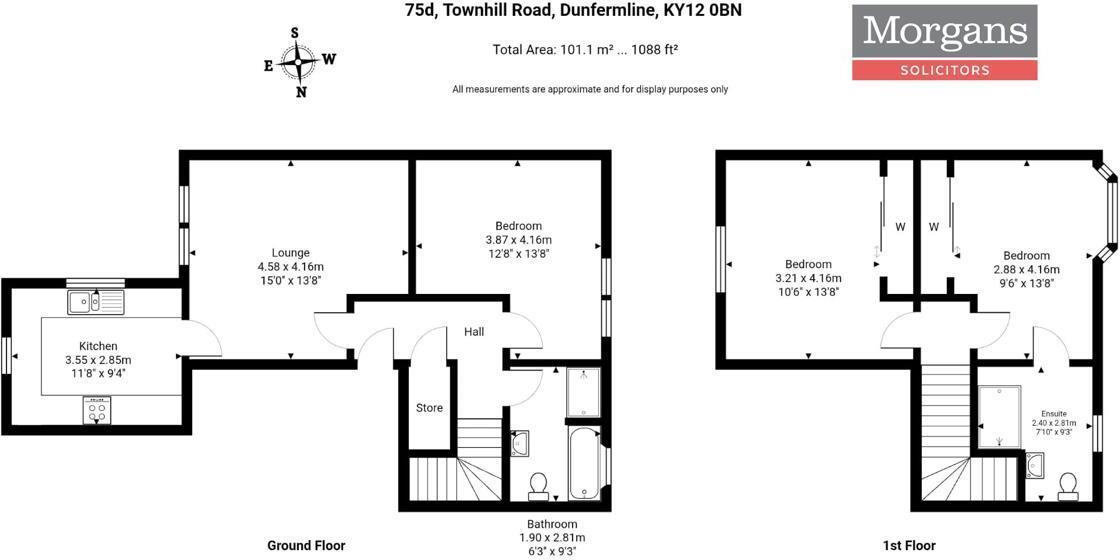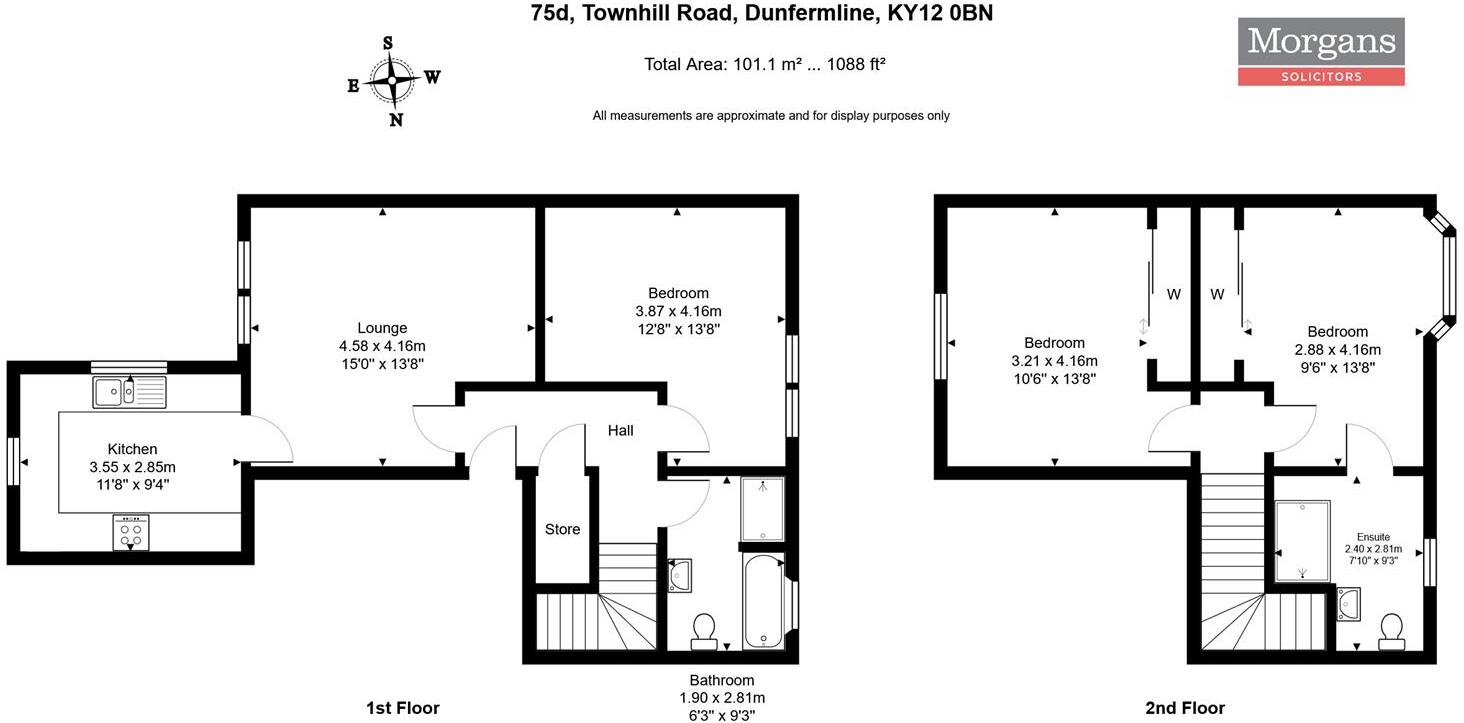Summary - 75D, TOWNHILL ROAD, DUNFERMLINE KY12 0BN
Three bedrooms, two bathrooms including principal en-suite
This deceptively spacious three-bedroom maisonette spans two levels and offers a flexible family layout close to town amenities and schools. The main-floor lounge, kitchen and four-piece bathroom give practical living space, while the upper floor houses the principal bedroom with en-suite and a further bedroom. A private rear garden complements well-maintained communal grounds, adding outdoor space for children or pets.
Built within a traditional Victorian terrace, the home retains period character externally while internally presenting a neutral, well-kept finish. Practical features include double glazing, gas central heating and useful under-stair storage. At around 1,088 sq ft, the accommodation suits a growing family or buyers seeking roomy rooms and two bathrooms.
Buyers should note the property is accessed via a shared main entrance and internal stairwell to the first-floor flat — the layout is traditional rather than open-plan. The wider neighbourhood is described as very deprived, which may affect long-term resale or investor prospects despite the town-centre location and good transport links. EPC rating C and freehold tenure are positives for efficient running costs and ownership clarity.
Overall this maisonette offers comfortable family accommodation in a convenient Dunfermline location with private and communal outside space. It will appeal to purchasers wanting immediate move-in condition and period exterior charm, while those prioritising modern open-plan living or a quieter affluent area should weigh the setting and shared access first.
 2 bedroom maisonette for sale in 51 Victoria Terrace, Dunfermline, KY12 0LY, KY12 — £149,995 • 2 bed • 2 bath • 1029 ft²
2 bedroom maisonette for sale in 51 Victoria Terrace, Dunfermline, KY12 0LY, KY12 — £149,995 • 2 bed • 2 bath • 1029 ft²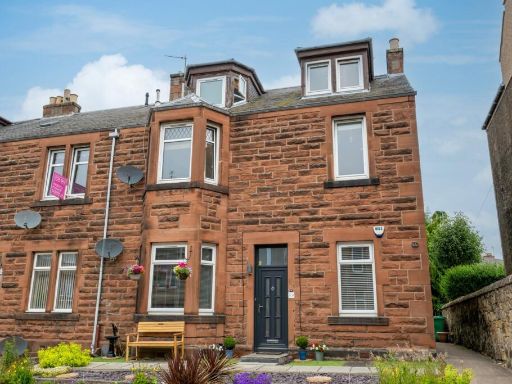 3 bedroom maisonette for sale in Victoria Terrace, Dunfermline, KY12 — £220,000 • 3 bed • 2 bath • 1205 ft²
3 bedroom maisonette for sale in Victoria Terrace, Dunfermline, KY12 — £220,000 • 3 bed • 2 bath • 1205 ft² 3 bedroom flat for sale in 34 Gladstone Place, Dunfermline, KY12 — £135,000 • 3 bed • 1 bath • 975 ft²
3 bedroom flat for sale in 34 Gladstone Place, Dunfermline, KY12 — £135,000 • 3 bed • 1 bath • 975 ft²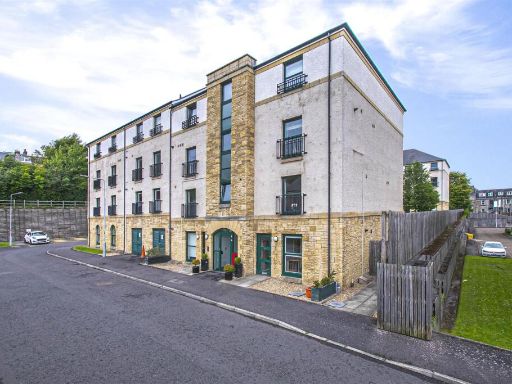 3 bedroom maisonette for sale in 103 Lady Campbells Court, Dunfermline, KY12 0LE, KY12 — £194,995 • 3 bed • 2 bath • 1093 ft²
3 bedroom maisonette for sale in 103 Lady Campbells Court, Dunfermline, KY12 0LE, KY12 — £194,995 • 3 bed • 2 bath • 1093 ft²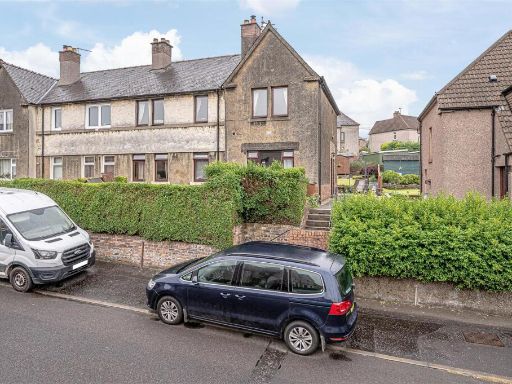 3 bedroom flat for sale in 43 Arthur Street, Dunfermline, KY12 0JP, KY12 — £139,950 • 3 bed • 1 bath • 938 ft²
3 bedroom flat for sale in 43 Arthur Street, Dunfermline, KY12 0JP, KY12 — £139,950 • 3 bed • 1 bath • 938 ft² 3 bedroom flat for sale in 127 Rose Street, Dunfermline, KY12 0QT, KY12 — £189,950 • 3 bed • 1 bath • 1016 ft²
3 bedroom flat for sale in 127 Rose Street, Dunfermline, KY12 0QT, KY12 — £189,950 • 3 bed • 1 bath • 1016 ft²