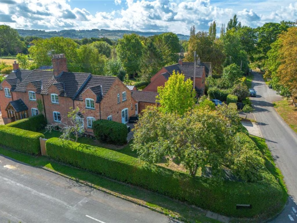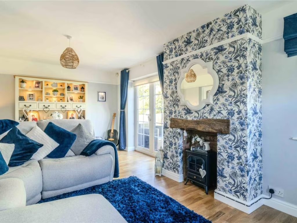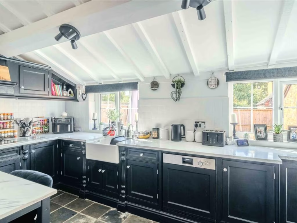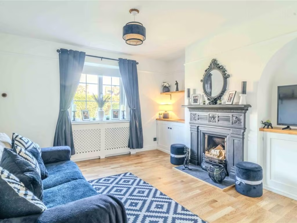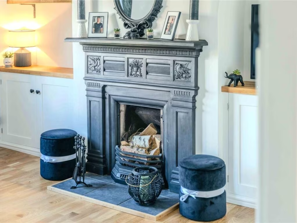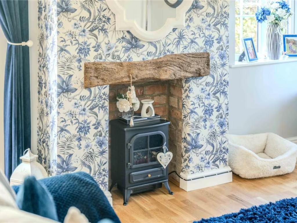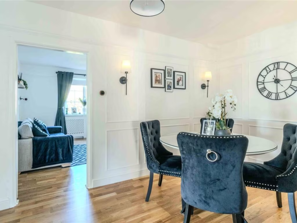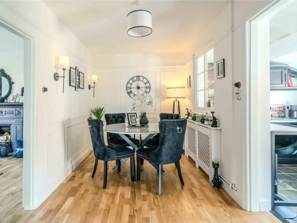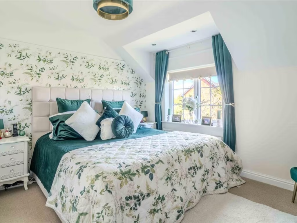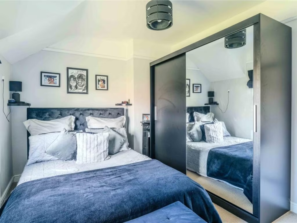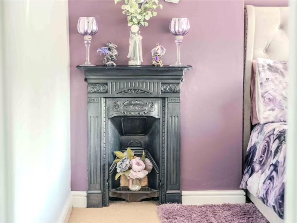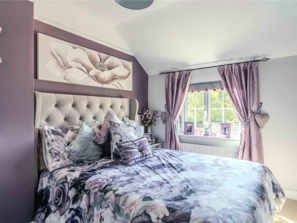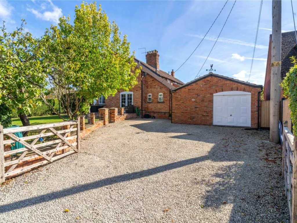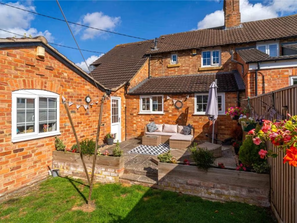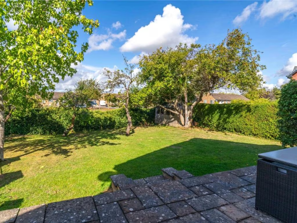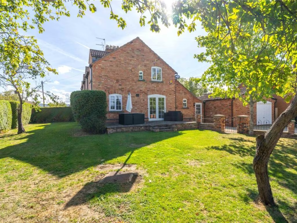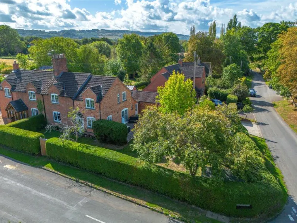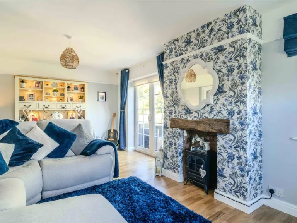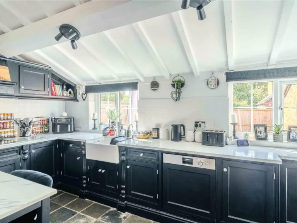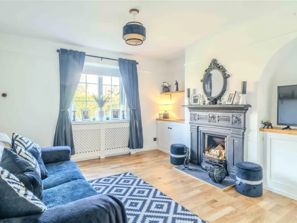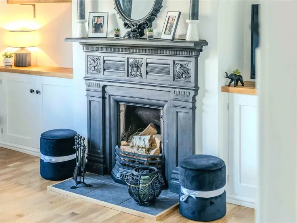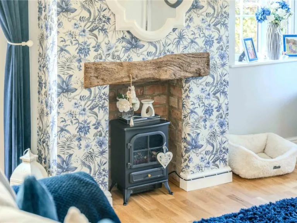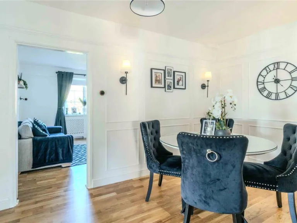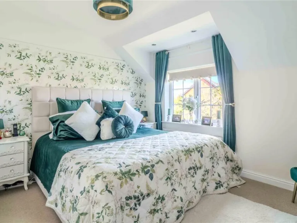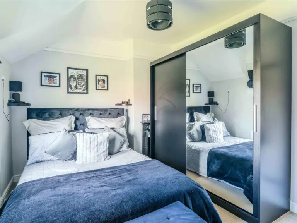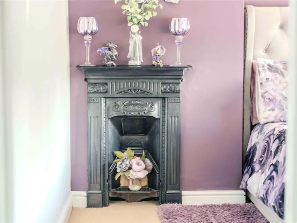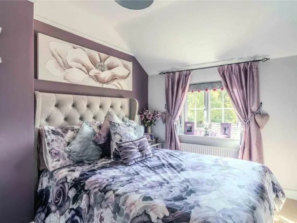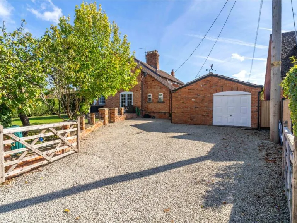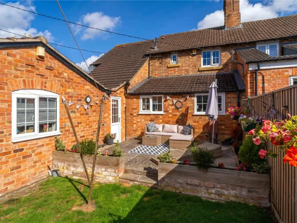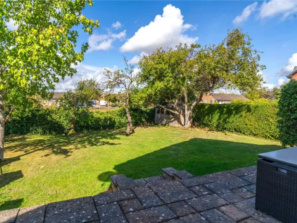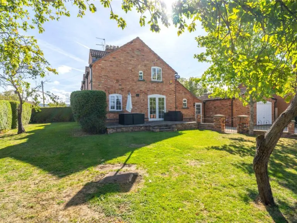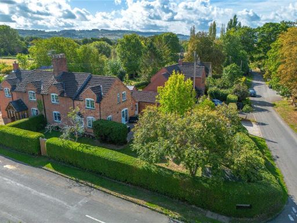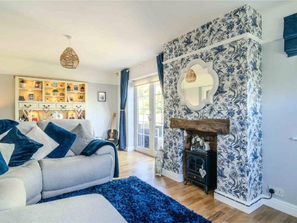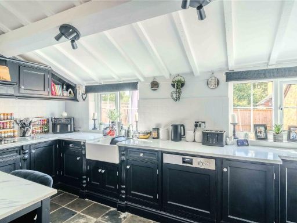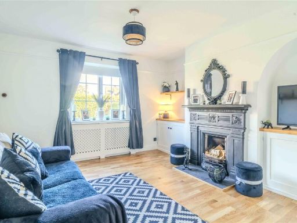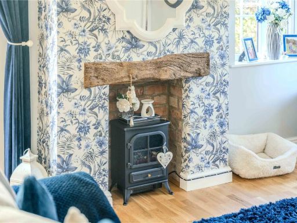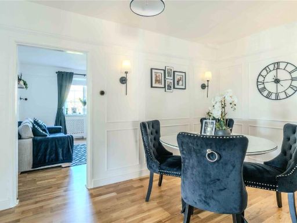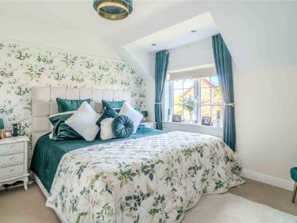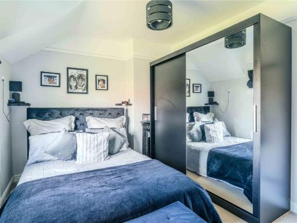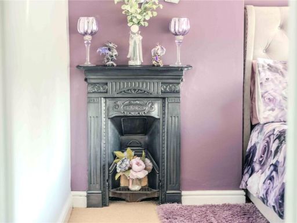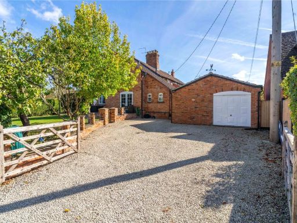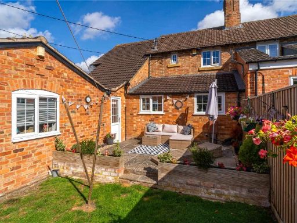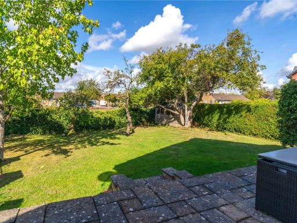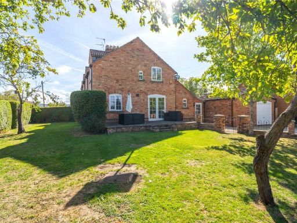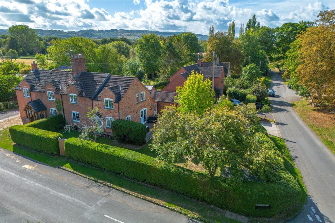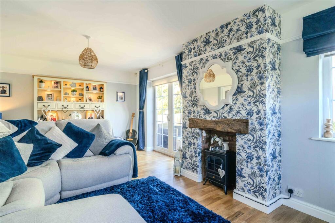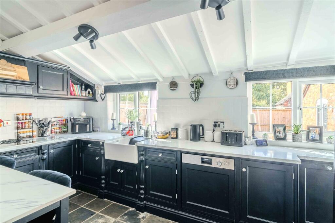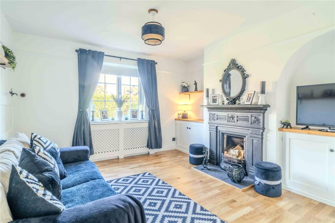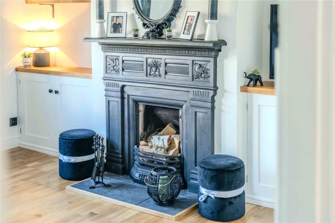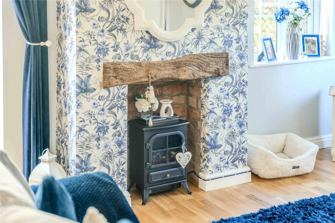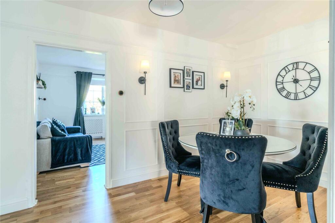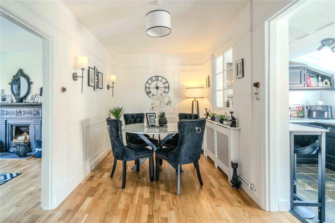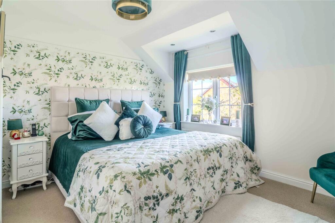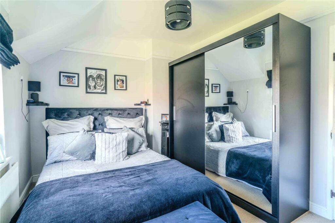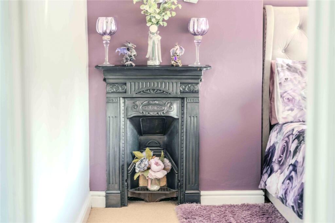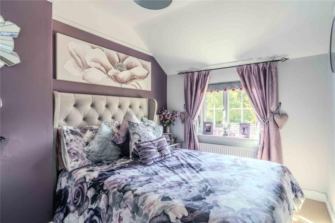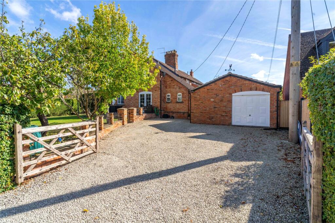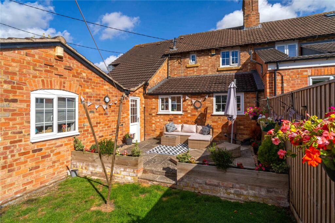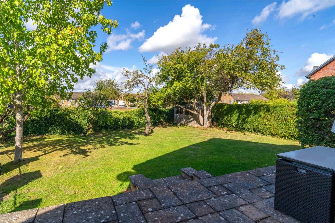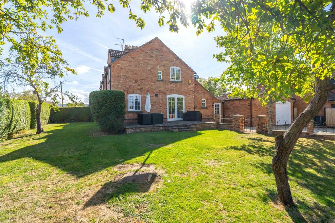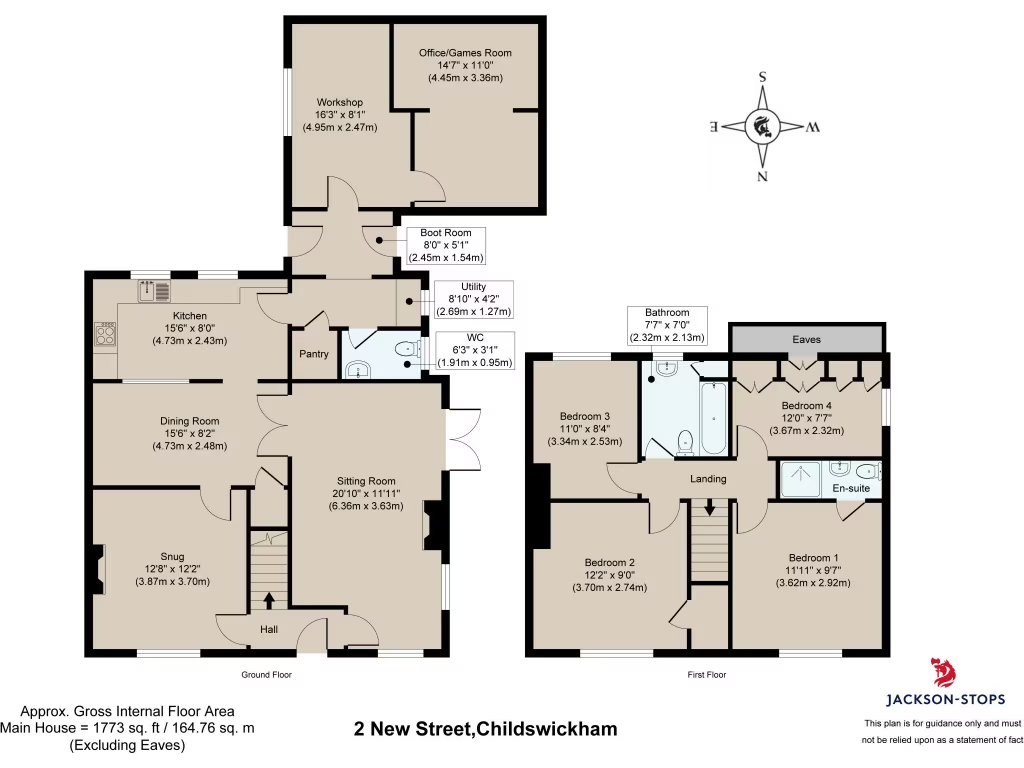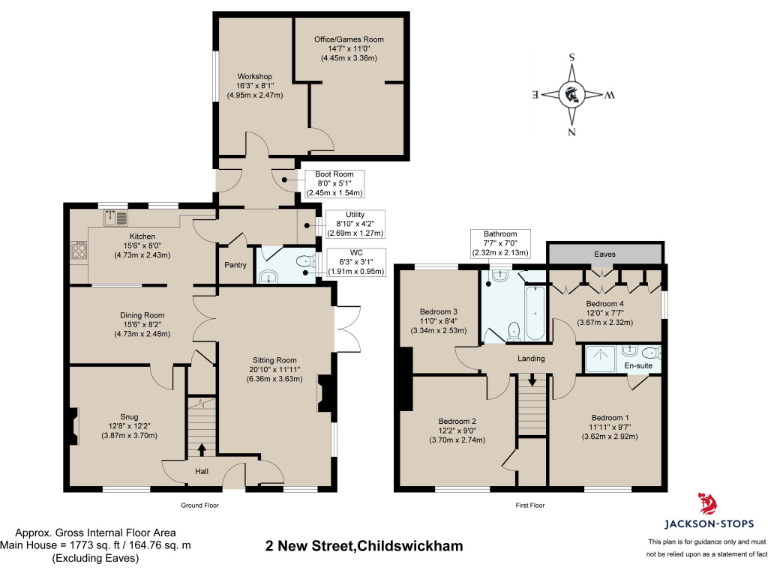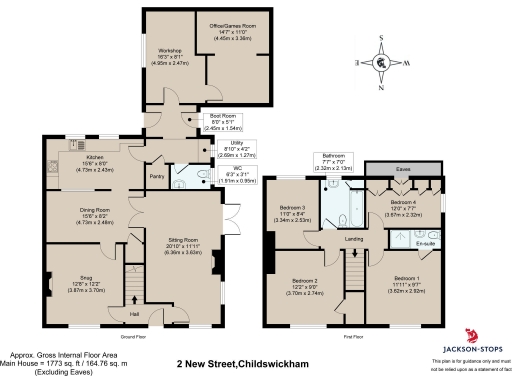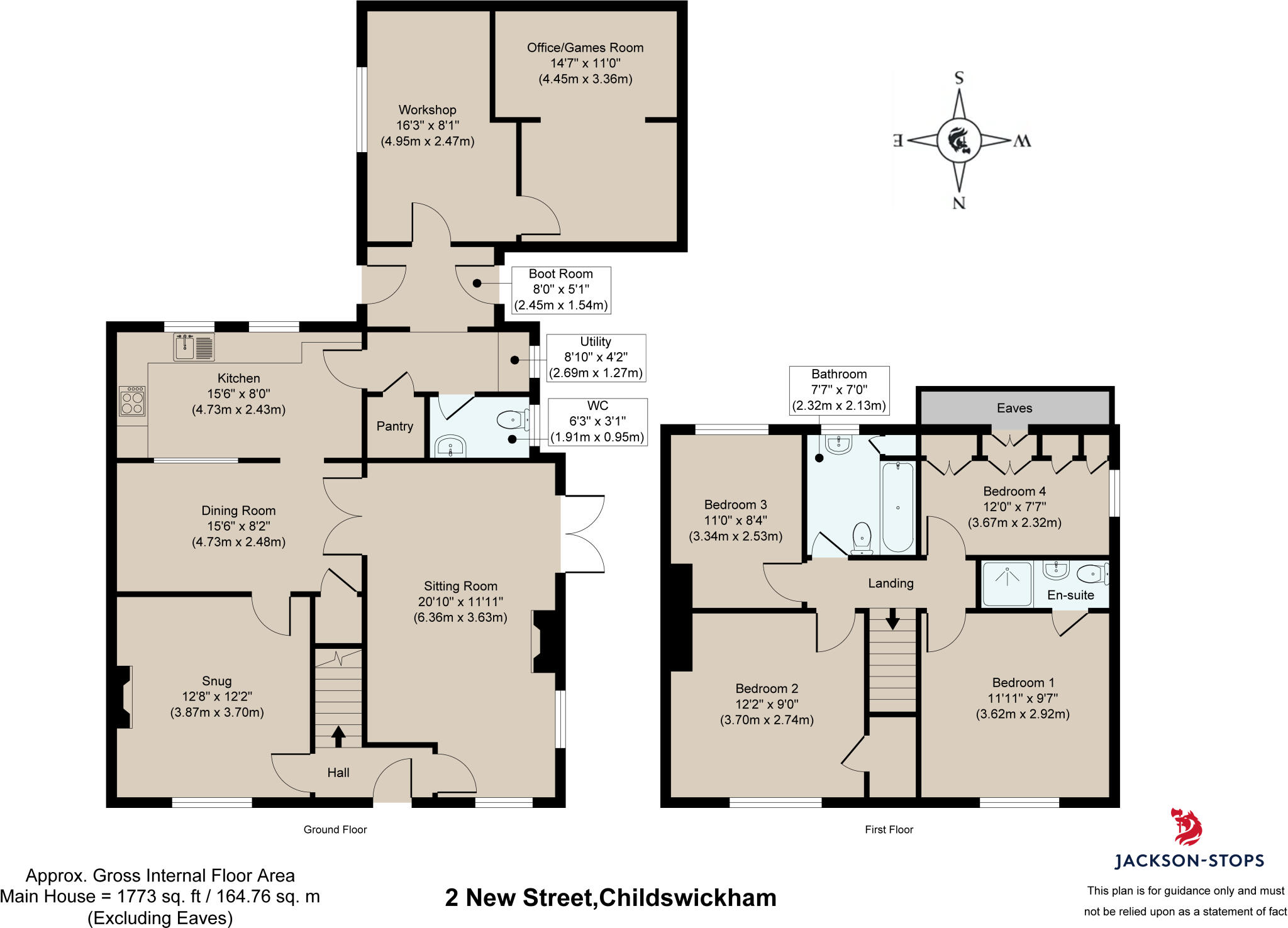Summary - 2 NEW STREET CHILDSWICKHAM BROADWAY WR12 7HQ
4 bed 2 bath Semi-Detached
Spacious village home with versatile living and large private plot.
4 bedrooms with principal ensuite
About 1,773 sq ft of living space
Generous corner plot with mature wrap-around gardens
Converted garage into games room and workshop (can reinstate garage)
Gated driveway providing private off-street parking
Solid-brick walls likely without cavity insulation (assumed)
Double glazing present but install date unknown
Fast ultrafast broadband; low local crime
Set on a generous corner plot in picturesque Childswickham, this period 4-bedroom cottage combines traditional character with flexible family living across about 1,773 sq ft. Ground-floor living is arranged for modern family life: a snug with open fire, dual-aspect sitting room with French doors onto a paved terrace, dining room, a vaulted-ceiling kitchen, utility/boot room and a cloakroom. Newly fitted engineered oak flooring runs through much of the ground floor, giving the home a fresh, cohesive feel.
The first floor houses a principal bedroom with ensuite plus three further bedrooms and a family bathroom; one bedroom is currently used as a dressing room with fitted wardrobes. A former link garage has been converted into two useful spaces — a games room/study and a workshop/store — offering versatile ancillary accommodation that could be reinstated as a garage if required.
Outside, mature, well-established gardens wrap around the house with multiple paved terraces, lawns and raised beds — ideal for family entertaining and enjoying the rural views across surrounding fields. Gated driveway parking provides secure off-street space.
Practical points to note: the house is a traditional solid-brick build dating to before 1900, and external walls are assumed to be without insulation; the age and install dates of the double glazing are unknown. These factors may affect thermal efficiency and could be targeted for improvement. The property is freehold, has mains gas central heating, low local crime, fast broadband and sits in an affluent, village setting close to Broadway and regional centres.
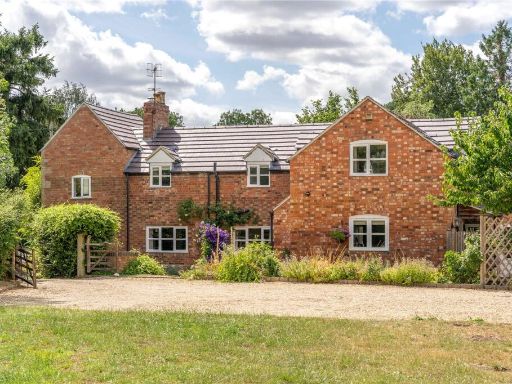 4 bedroom detached house for sale in Vicarage Lane, Childswickham, Broadway, Worcestershire, WR12 — £1,200,000 • 4 bed • 2 bath • 3154 ft²
4 bedroom detached house for sale in Vicarage Lane, Childswickham, Broadway, Worcestershire, WR12 — £1,200,000 • 4 bed • 2 bath • 3154 ft²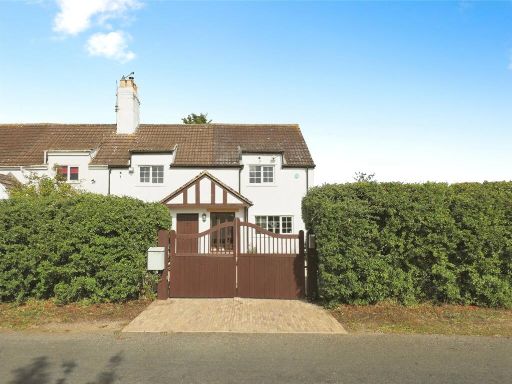 4 bedroom semi-detached house for sale in Murcot, Broadway, Worcestershire, WR12 — £625,000 • 4 bed • 2 bath • 1390 ft²
4 bedroom semi-detached house for sale in Murcot, Broadway, Worcestershire, WR12 — £625,000 • 4 bed • 2 bath • 1390 ft²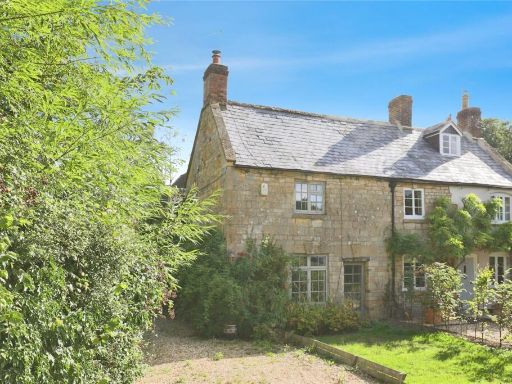 3 bedroom semi-detached house for sale in The Cross, Childswickham, Broadway, Worcestershire, WR12 — £650,000 • 3 bed • 2 bath • 1467 ft²
3 bedroom semi-detached house for sale in The Cross, Childswickham, Broadway, Worcestershire, WR12 — £650,000 • 3 bed • 2 bath • 1467 ft²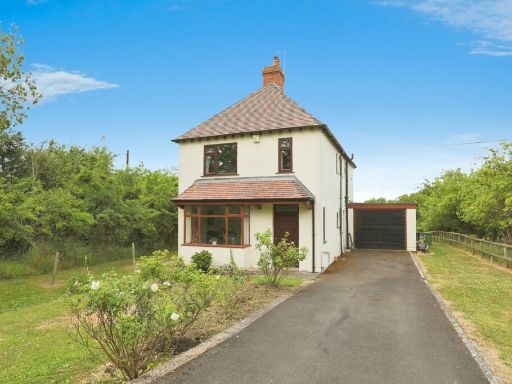 3 bedroom detached house for sale in Evesham Road, Broadway, Worcestershire, WR12 — £600,000 • 3 bed • 1 bath • 1566 ft²
3 bedroom detached house for sale in Evesham Road, Broadway, Worcestershire, WR12 — £600,000 • 3 bed • 1 bath • 1566 ft²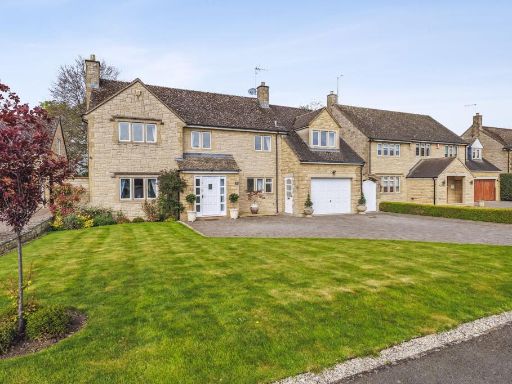 4 bedroom detached house for sale in Lifford Gardens, Broadway, WR12 — £1,350,000 • 4 bed • 2 bath • 2846 ft²
4 bedroom detached house for sale in Lifford Gardens, Broadway, WR12 — £1,350,000 • 4 bed • 2 bath • 2846 ft²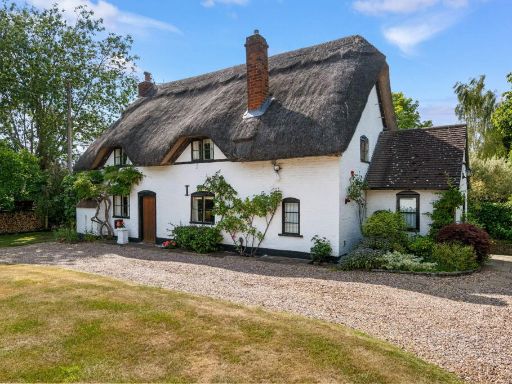 4 bedroom detached house for sale in The Old Forge, Froggery Lane, Stoulton, Worcestershire. WR7 4RQ, WR7 — £660,000 • 4 bed • 2 bath • 2371 ft²
4 bedroom detached house for sale in The Old Forge, Froggery Lane, Stoulton, Worcestershire. WR7 4RQ, WR7 — £660,000 • 4 bed • 2 bath • 2371 ft²