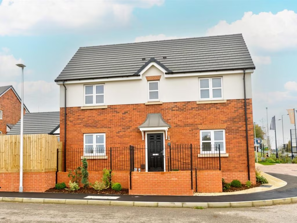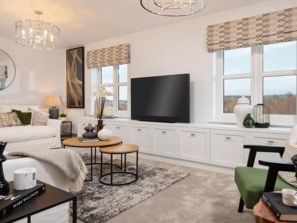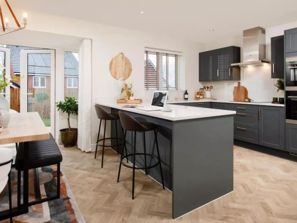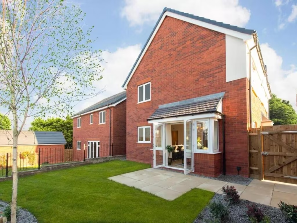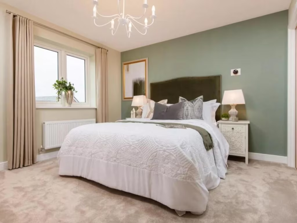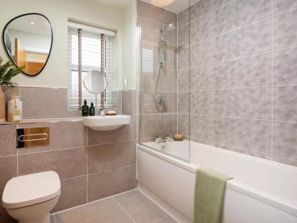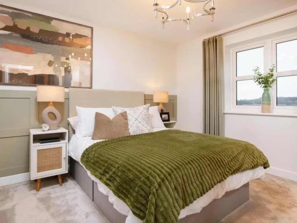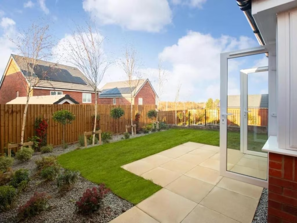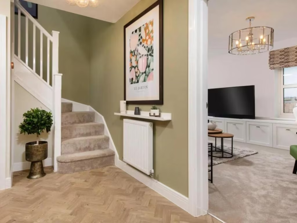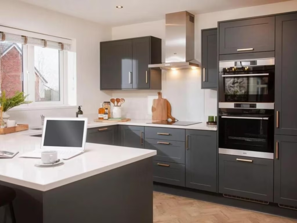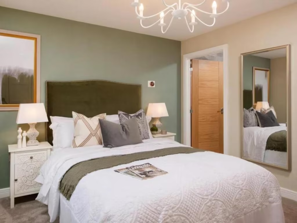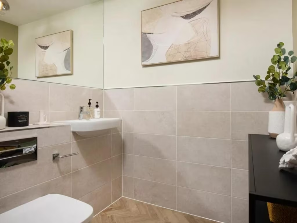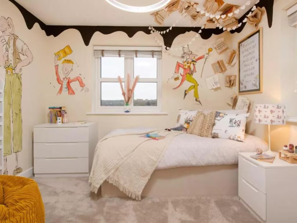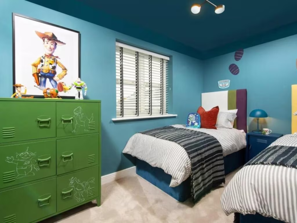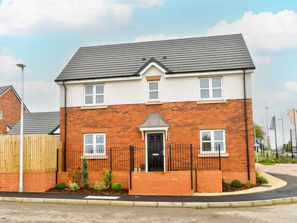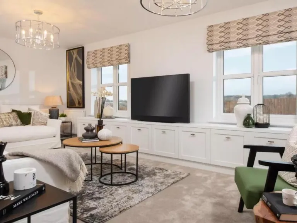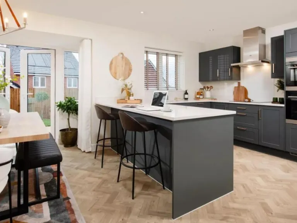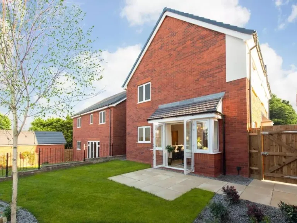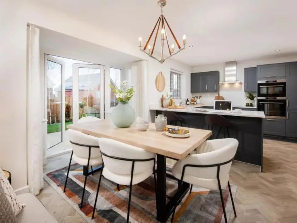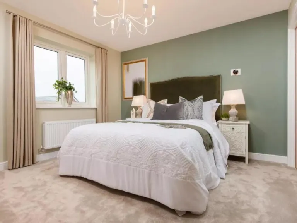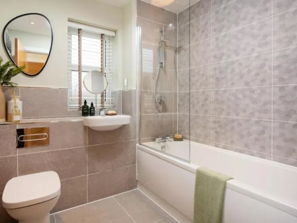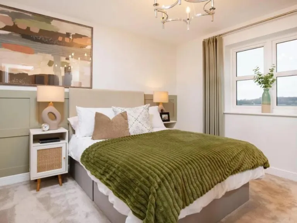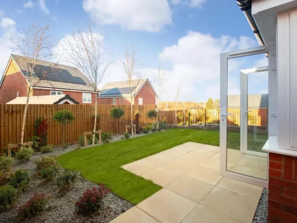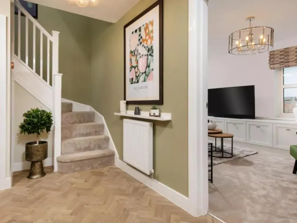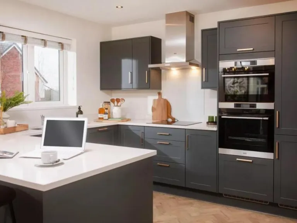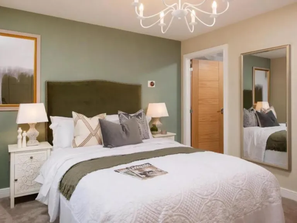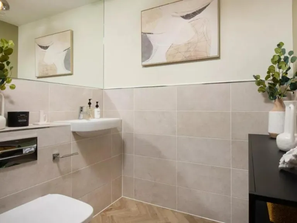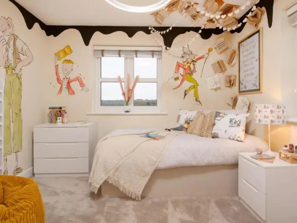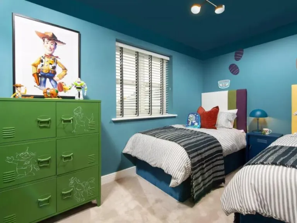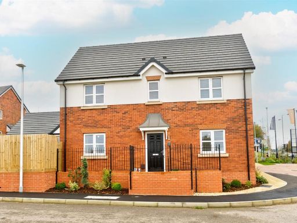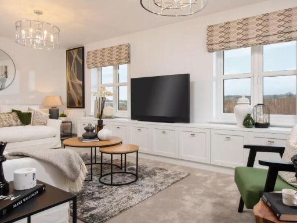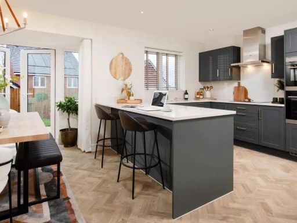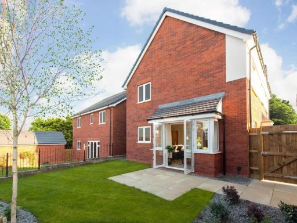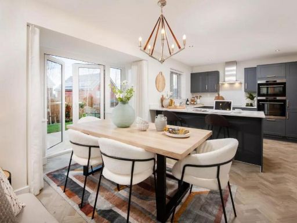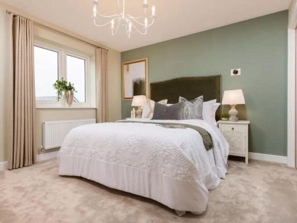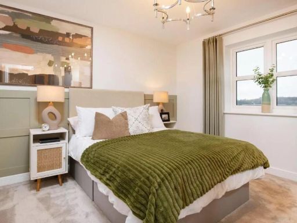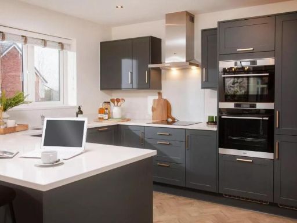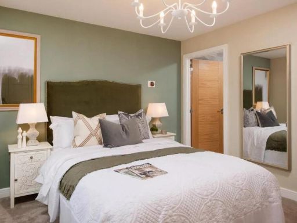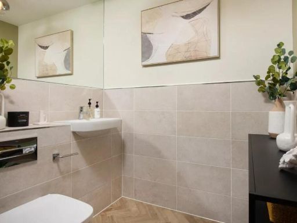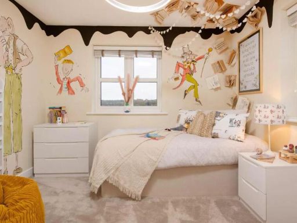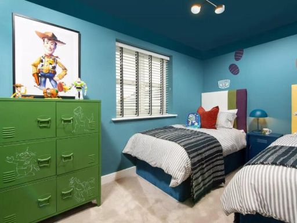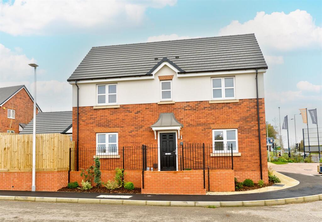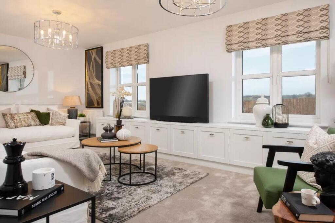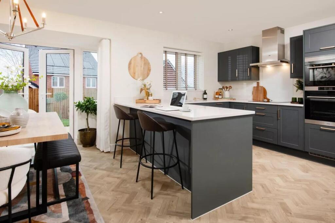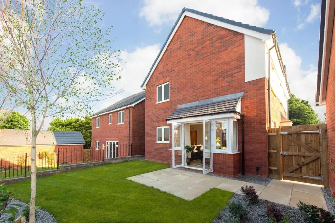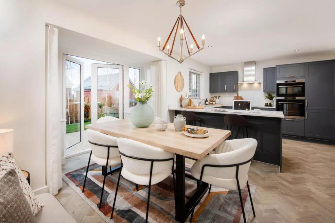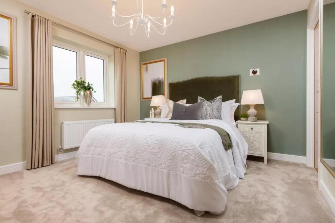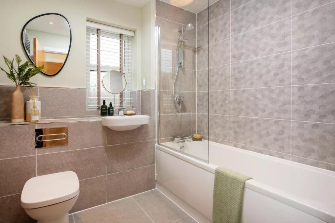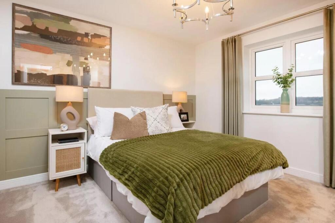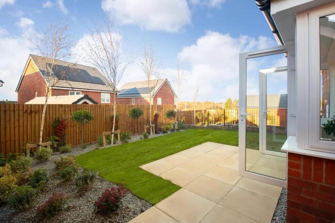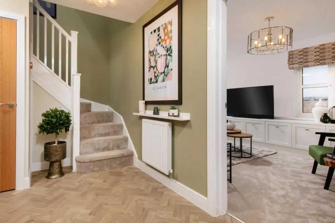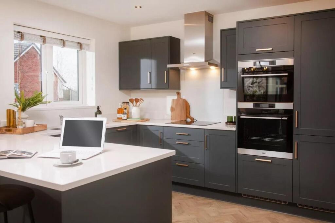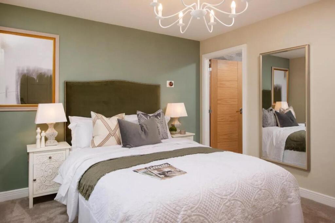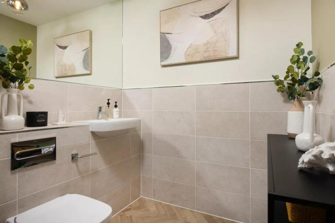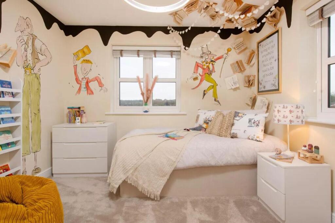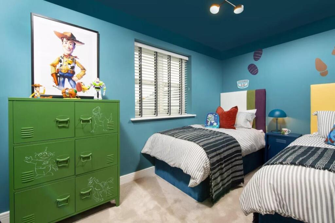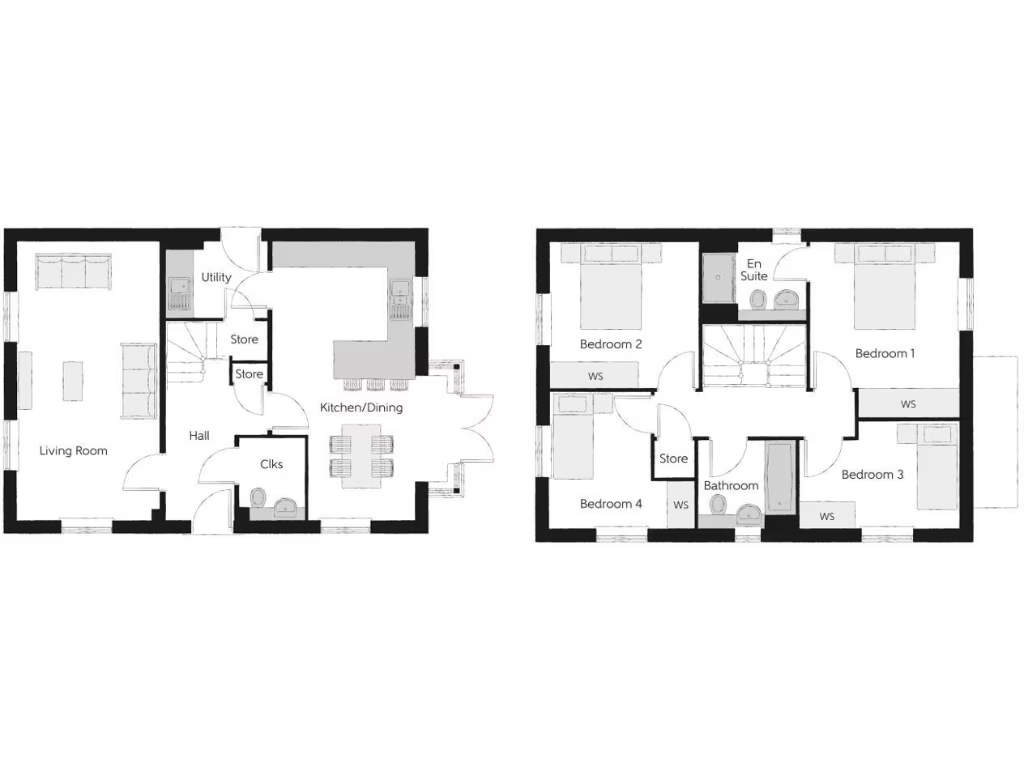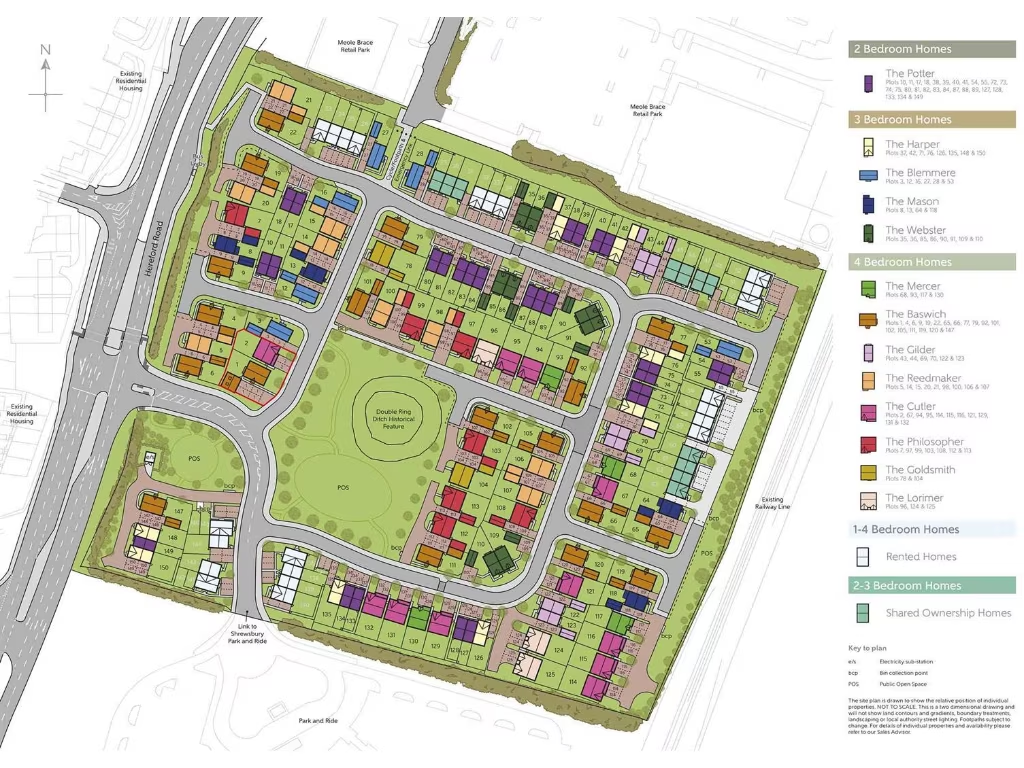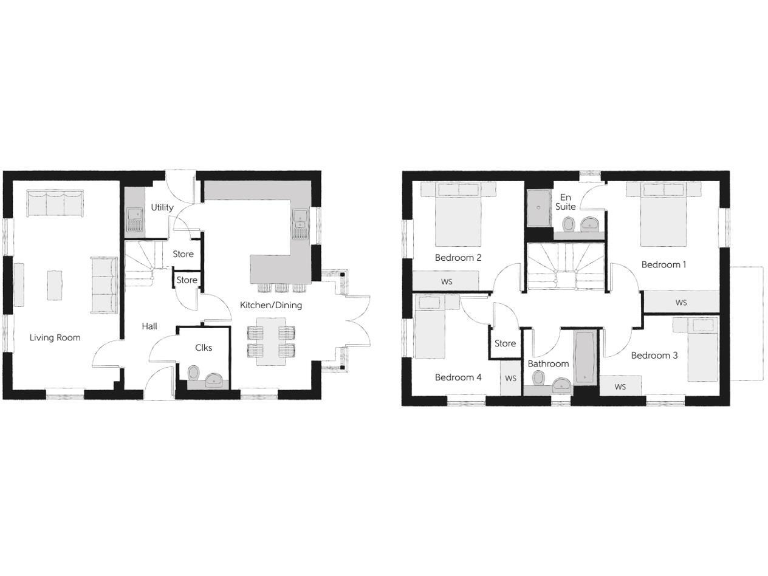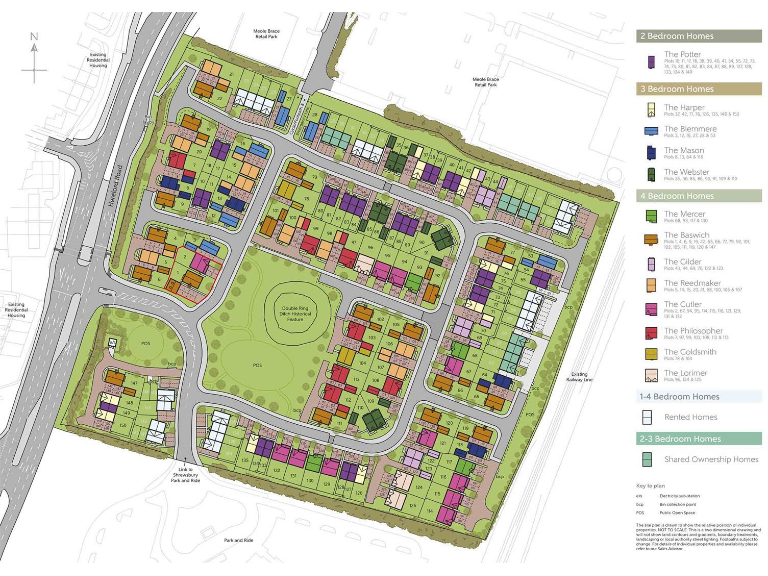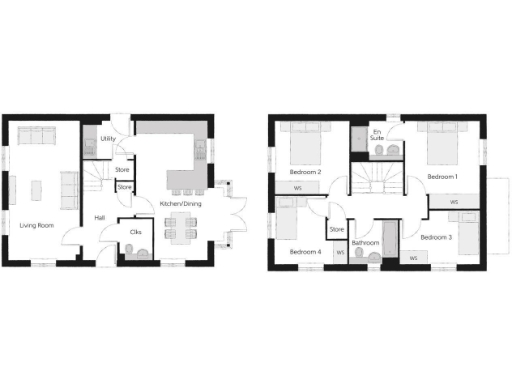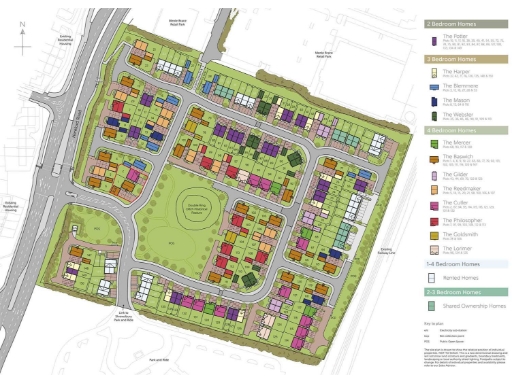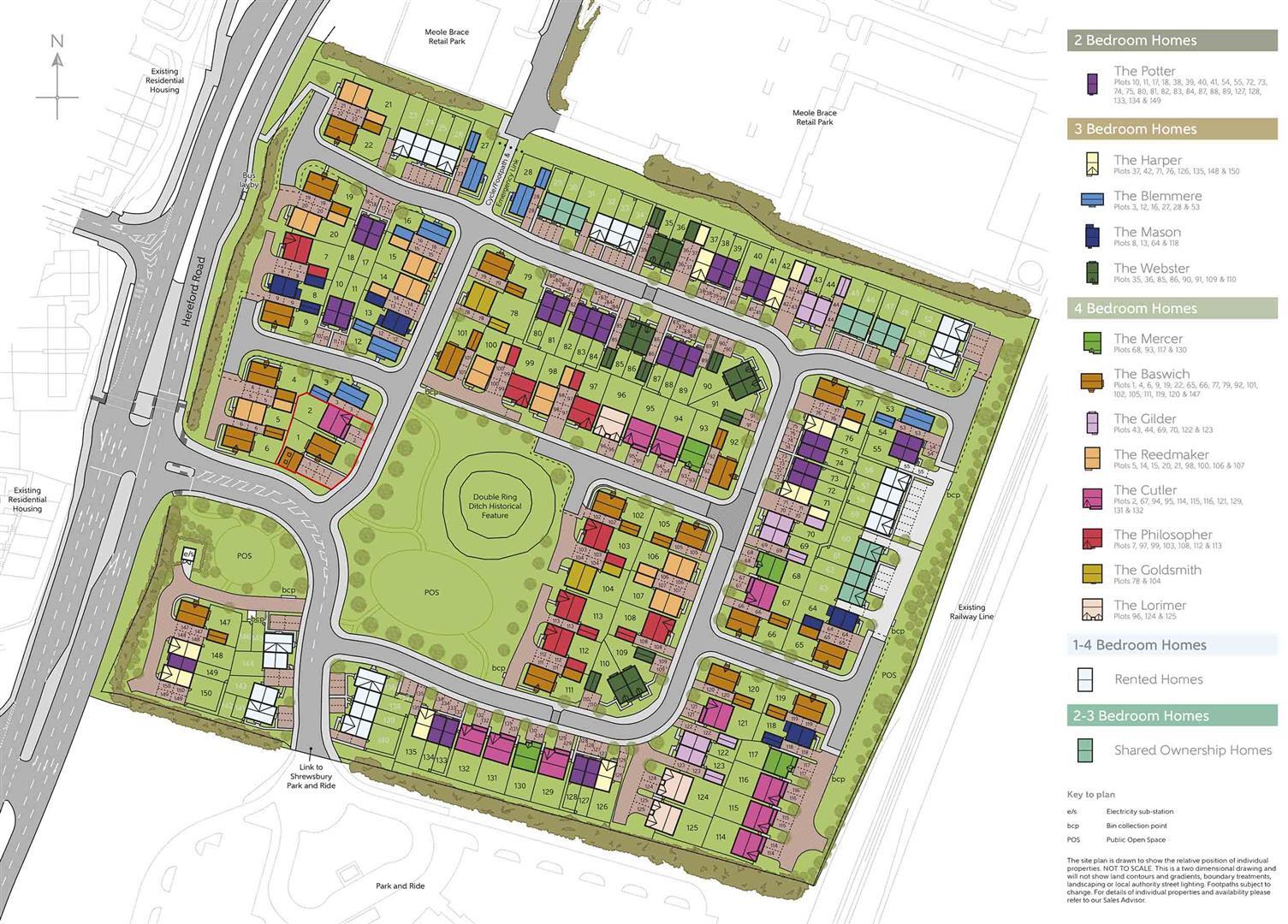Summary - Plot 77 - The Baswich, Darwin's Edge, Shrewsbury, SY3 9NB SY3 9NB
4 bed 2 bath Detached
Contemporary, energy-efficient four-bed with garage and gardens near local schools.
- Four bedrooms with principal en-suite and family bathroom
- 2-year Bellway warranty and 10-year NHBC insurance cover
- Solar panels and dedicated electric vehicle charging point
- Driveway parking plus detached garage with EV charging
- Flagged patio and lawned rear garden, low-maintenance borders
- Fast broadband and excellent mobile phone signal throughout
- Freehold tenure; ready to occupy as a new build
- Local area recorded as very deprived with high crime levels
This four-bedroom detached new build offers a practical family layout across two storeys, finished to a high specification and protected by a two-year Bellway warranty plus the NHBC 10-year insurance. The ground floor features an open-plan kitchen/diner with French doors to a flagged patio, a generous living room and a useful utility and cloakroom. Upstairs, the principal bedroom includes an en-suite and three further bedrooms share a family bathroom with modern fittings.
The home is energy-conscious with fitted solar panels and an electric car charging point, and comes with driveway parking and a garage. Fast broadband and excellent mobile signal make working from home straightforward, while nearby schools and local retail including Meole Brace Retail Park put everyday amenities close at hand. Transport links to the A5 ring road and the M54 make commuting achievable.
Buyers should be aware of material local factors: the area is recorded as very deprived and local crime levels are high. Prospective owners should consider these issues when assessing suitability and insurance. The property is freehold and built for immediate occupation, but purchasers must confirm services and warranties via their solicitor.
Overall this is a modern, well-specified family home that suits buyers seeking contemporary, low-maintenance living with sustainable features and good connectivity. It will particularly appeal to those prioritising specification, nearby schools and commuting routes, provided they are comfortable with the broader neighbourhood profile.
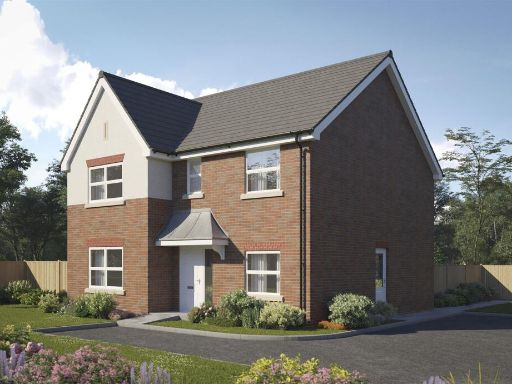 4 bedroom detached house for sale in Plot 97 - The Philosopher, Darwin's Edge, Hereford Road, Shrewsbury, SY3 — £465,000 • 4 bed • 2 bath • 1489 ft²
4 bedroom detached house for sale in Plot 97 - The Philosopher, Darwin's Edge, Hereford Road, Shrewsbury, SY3 — £465,000 • 4 bed • 2 bath • 1489 ft²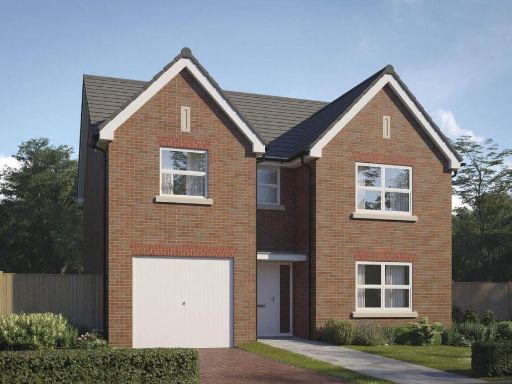 4 bedroom detached house for sale in Plot 96 - The Lorimer, Darwin's Edge, Shrewsbury, SY3 9NB, SY3 — £475,000 • 4 bed • 3 bath • 1528 ft²
4 bedroom detached house for sale in Plot 96 - The Lorimer, Darwin's Edge, Shrewsbury, SY3 9NB, SY3 — £475,000 • 4 bed • 3 bath • 1528 ft²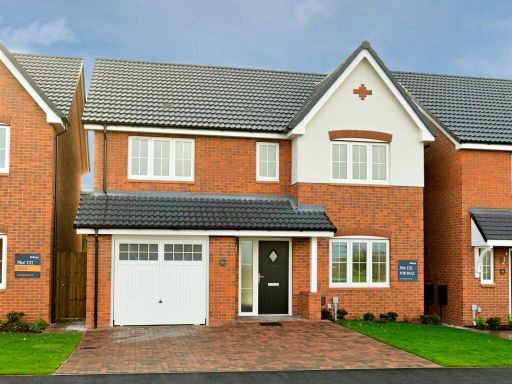 4 bedroom detached house for sale in Plot 67 - The Cutler, Darwin's Edge, Hereford Road, Shrewsbury, SY3 9NB, SY3 — £406,500 • 4 bed • 2 bath • 1312 ft²
4 bedroom detached house for sale in Plot 67 - The Cutler, Darwin's Edge, Hereford Road, Shrewsbury, SY3 9NB, SY3 — £406,500 • 4 bed • 2 bath • 1312 ft²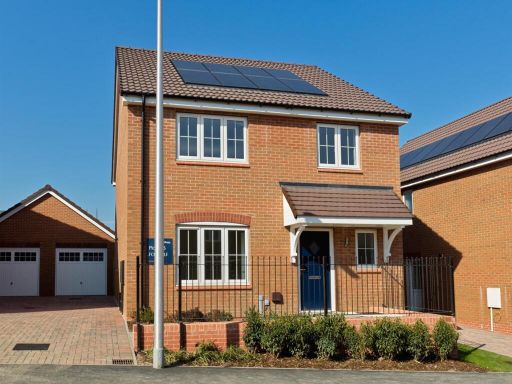 4 bedroom detached house for sale in Plot 98 - The Reedmaker, Darwin's Edge, Shrewsbury, SY3 — £410,000 • 4 bed • 3 bath • 1292 ft²
4 bedroom detached house for sale in Plot 98 - The Reedmaker, Darwin's Edge, Shrewsbury, SY3 — £410,000 • 4 bed • 3 bath • 1292 ft²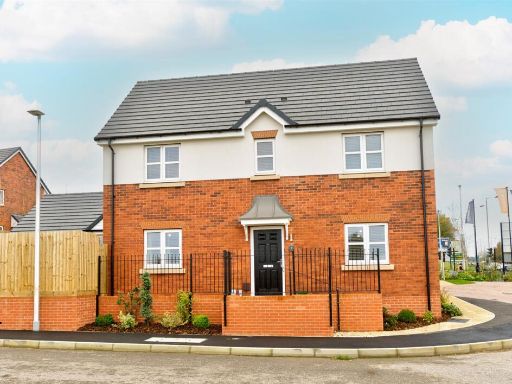 4 bedroom detached house for sale in Plot 119 - The Baswich, Darwin's Edge, Shrewsbury, SY3 9NB, SY3 — £419,500 • 4 bed • 2 bath • 1338 ft²
4 bedroom detached house for sale in Plot 119 - The Baswich, Darwin's Edge, Shrewsbury, SY3 9NB, SY3 — £419,500 • 4 bed • 2 bath • 1338 ft²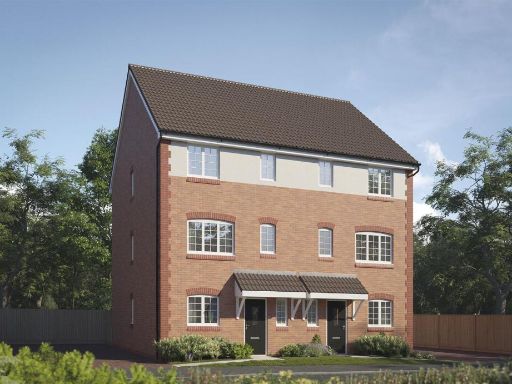 4 bedroom semi-detached house for sale in Plot 70 - The Gilder, Darwin's Edge, Hereford Road, Shrewsbury, SY3 — £360,000 • 4 bed • 3 bath • 1347 ft²
4 bedroom semi-detached house for sale in Plot 70 - The Gilder, Darwin's Edge, Hereford Road, Shrewsbury, SY3 — £360,000 • 4 bed • 3 bath • 1347 ft²