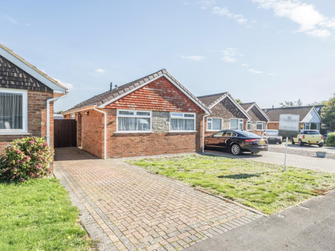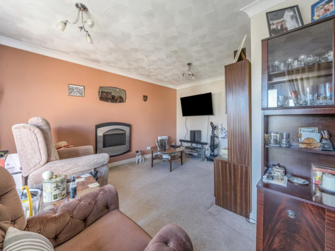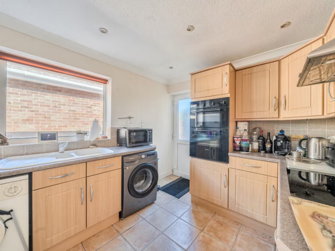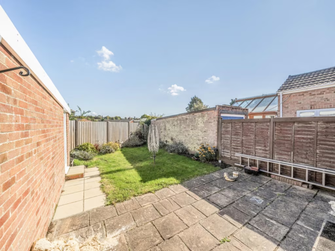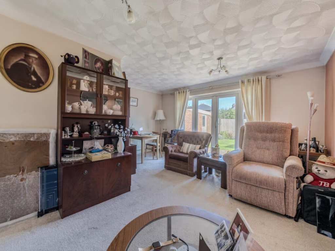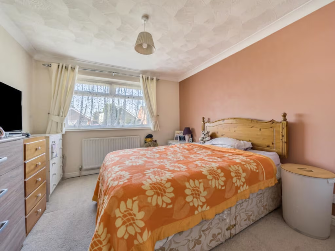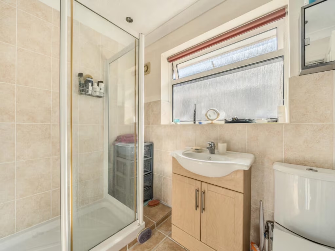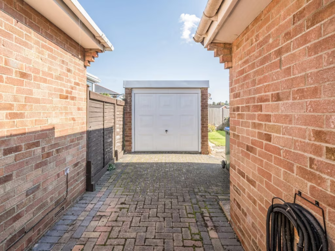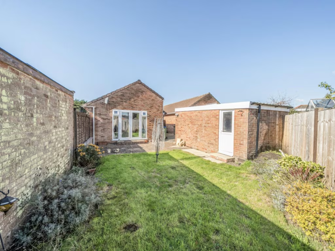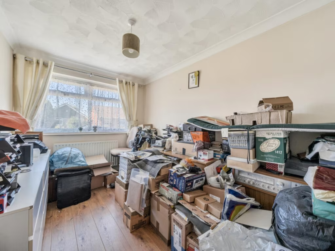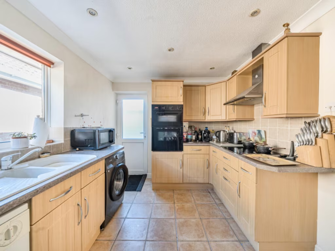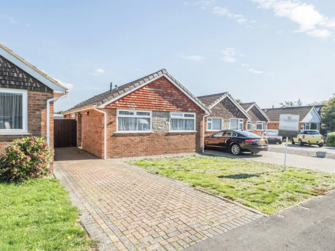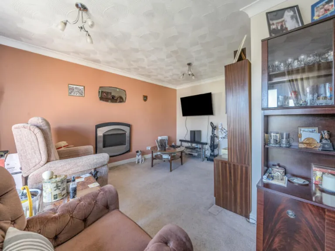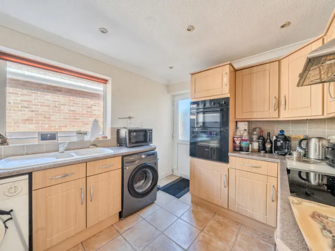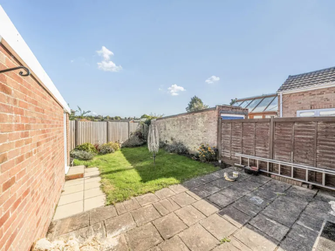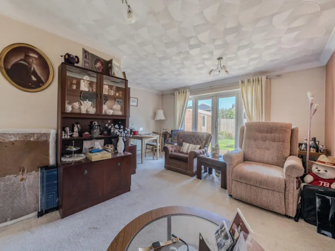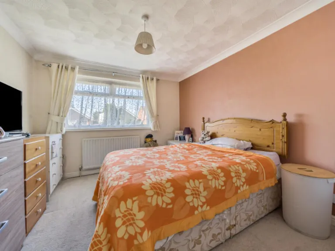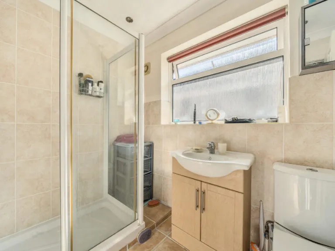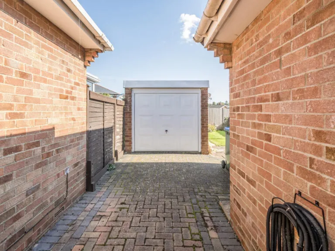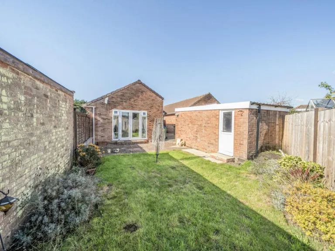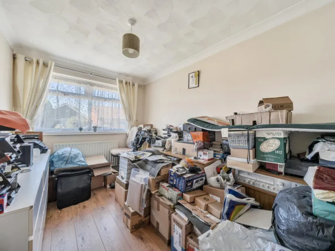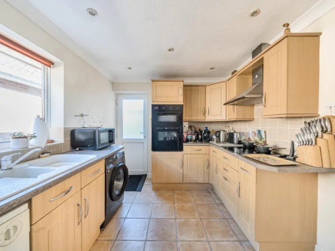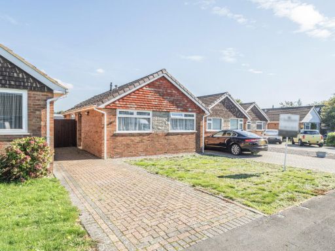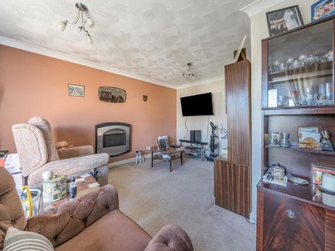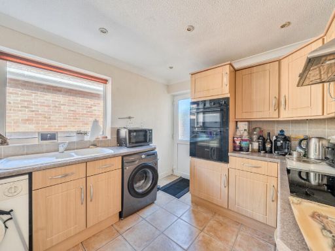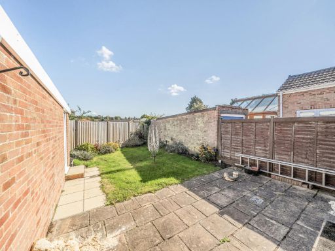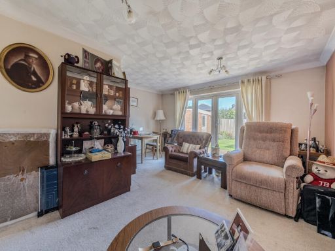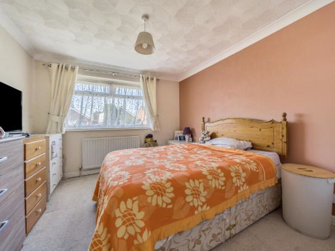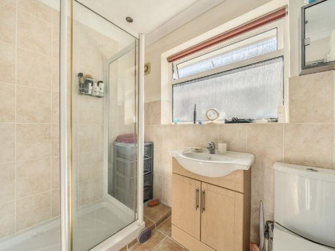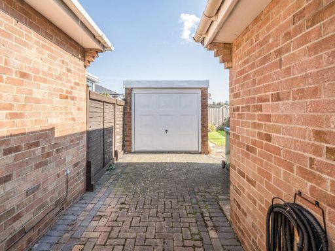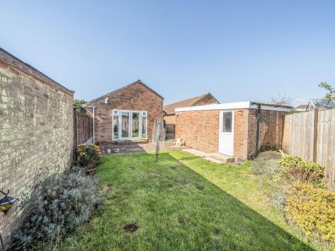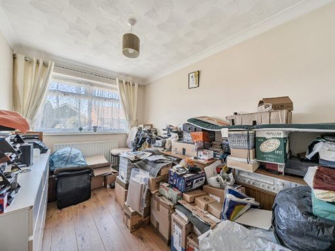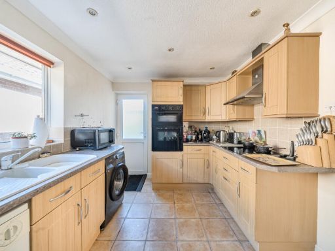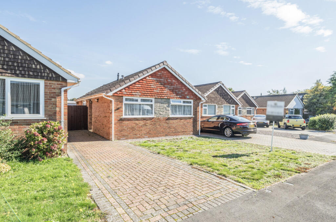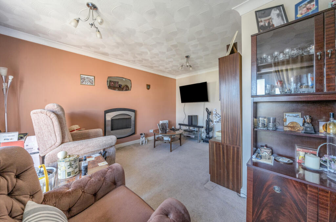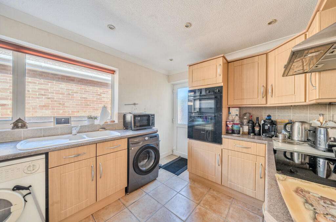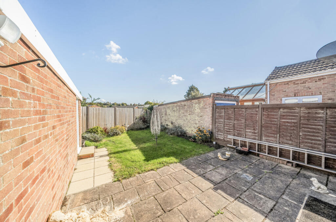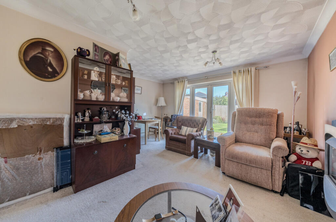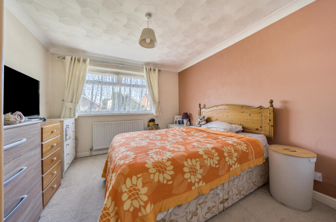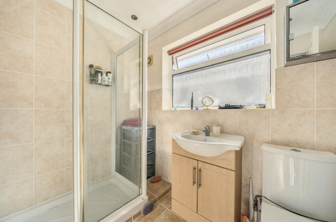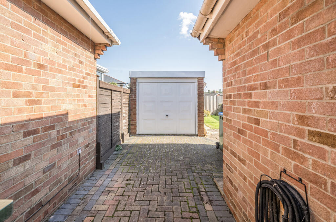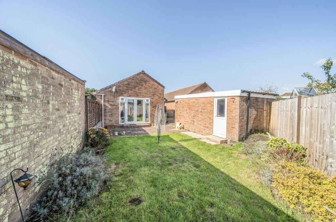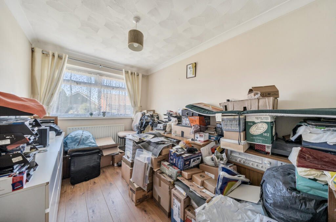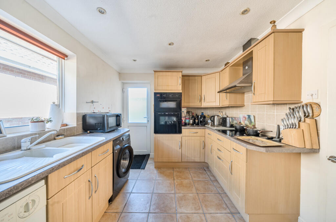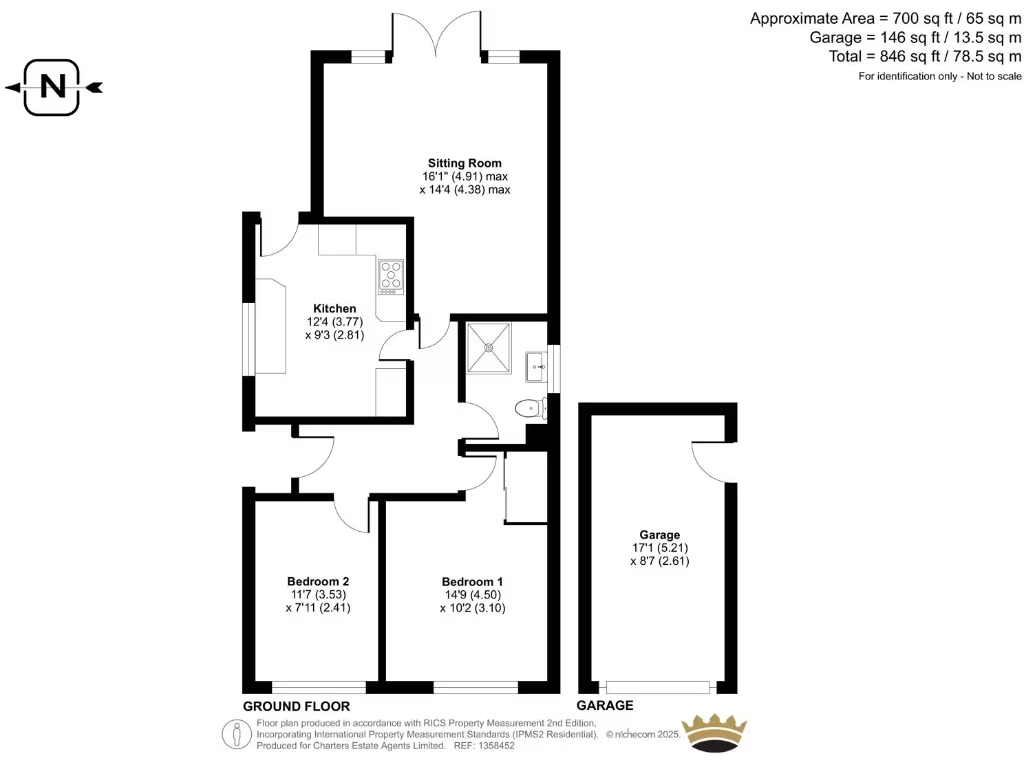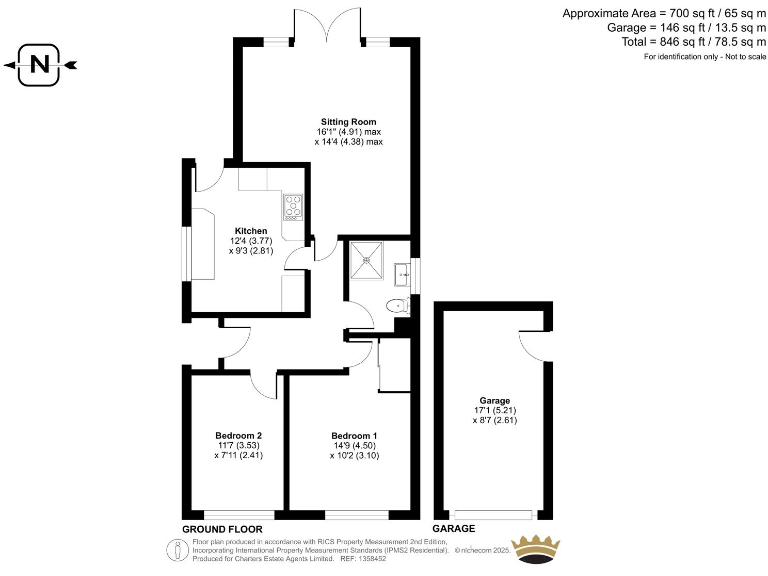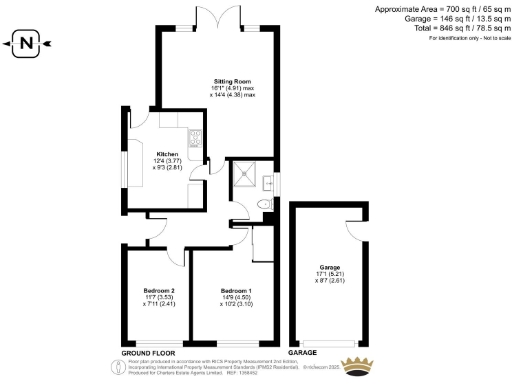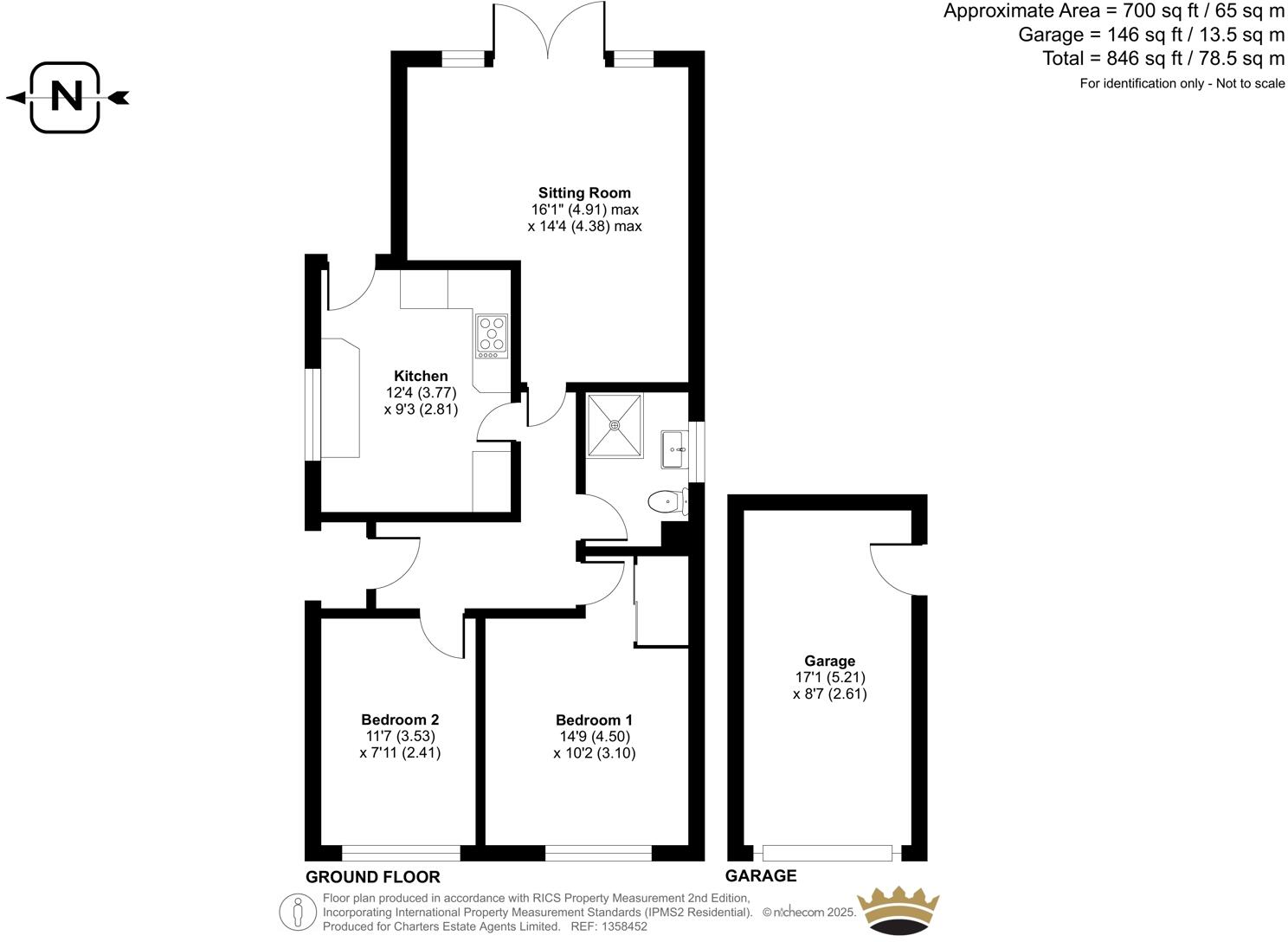Summary - 3 EMERALD CLOSE SOUTHAMPTON SO19 7ND
2 bed 1 bath Bungalow
Single-floor, low-maintenance living with garage and garden, ideal for downsizers.
Two double bedrooms with accessible single-storey layout
L-shaped living room with French doors to rear garden
Modern fitted kitchen with integrated appliances
Contemporary shower room; single bathroom only
Powered garage plus driveway for off-road parking
Leasehold tenure — buyer must verify ground rent/service charges
Built 1950–1966; may benefit from cosmetic updating
Excellent mobile and fast broadband; no flood risk
Set in a quiet cul-de-sac, this detached single-storey bungalow offers straightforward, low‑maintenance living ideal for downsizers or retirees. The L-shaped living room opens through French doors to a private rear garden; a powered garage and driveway provide practical off-road parking. The kitchen is modern and fitted with integrated appliances, and the contemporary shower room is a ready-to-use, accessible washroom.
Accommodation is simple and well laid out: two double bedrooms, an L-shaped reception, fitted kitchen, shower room and loft space. Gas central heating, double glazing and an average-sized plot make the home comfortable year-round. Broadband and mobile coverage are strong, and the property sits within easy reach of local shops, parks and commuter links to Southampton and the motorways.
The property is leasehold — the unusually long unexpired term shown should be checked and all ground rent/service charge details must be confirmed by a buyer’s solicitor. While externally well maintained, the interior would benefit from cosmetic updating to maximise value; modest kitchen or bathroom upgrades and redecorating offer scope to add immediate equity. Buyers seeking single-floor convenience near amenities will find this a practical, low‑upkeep option.
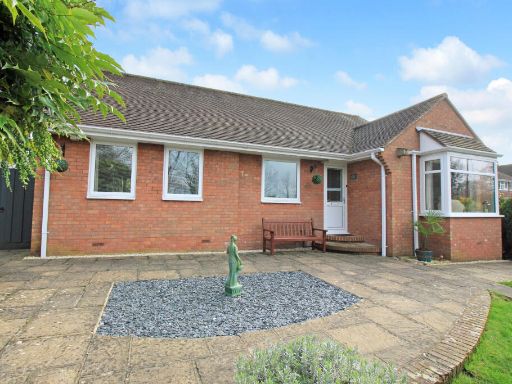 3 bedroom detached bungalow for sale in Upper Deacon Road, Bitterne, SO19 — £400,000 • 3 bed • 2 bath • 713 ft²
3 bedroom detached bungalow for sale in Upper Deacon Road, Bitterne, SO19 — £400,000 • 3 bed • 2 bath • 713 ft²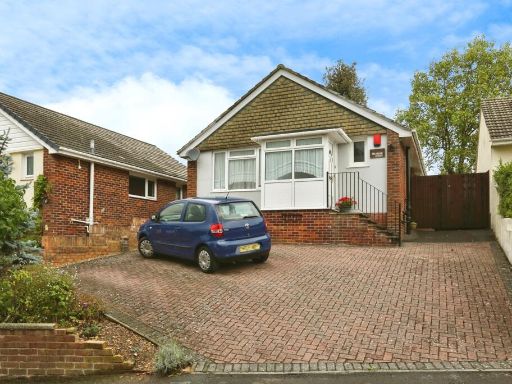 2 bedroom bungalow for sale in Alfriston Gardens, Southampton, Hampshire, SO19 — £300,000 • 2 bed • 1 bath • 750 ft²
2 bedroom bungalow for sale in Alfriston Gardens, Southampton, Hampshire, SO19 — £300,000 • 2 bed • 1 bath • 750 ft²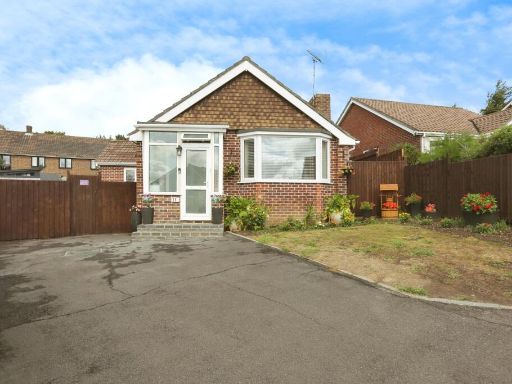 2 bedroom detached house for sale in St. Margarets Close, Southampton, Hampshire, SO18 — £335,000 • 2 bed • 1 bath • 818 ft²
2 bedroom detached house for sale in St. Margarets Close, Southampton, Hampshire, SO18 — £335,000 • 2 bed • 1 bath • 818 ft²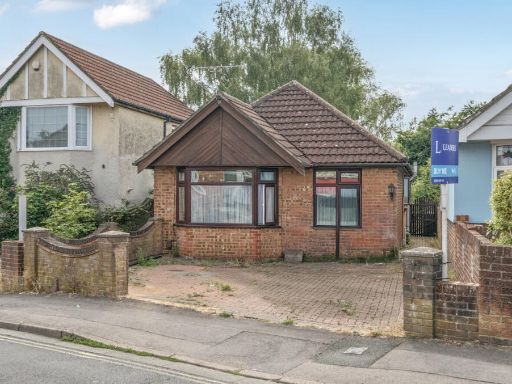 2 bedroom bungalow for sale in Bath Road, Southampton, Hampshire, SO19 — £370,000 • 2 bed • 1 bath • 763 ft²
2 bedroom bungalow for sale in Bath Road, Southampton, Hampshire, SO19 — £370,000 • 2 bed • 1 bath • 763 ft²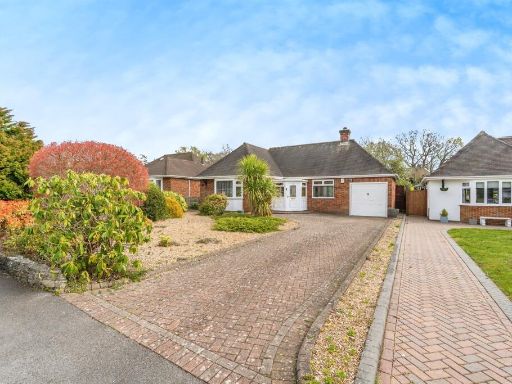 2 bedroom detached bungalow for sale in Rownhams Close, Rownhams, Southampton, SO16 — £550,000 • 2 bed • 1 bath • 876 ft²
2 bedroom detached bungalow for sale in Rownhams Close, Rownhams, Southampton, SO16 — £550,000 • 2 bed • 1 bath • 876 ft²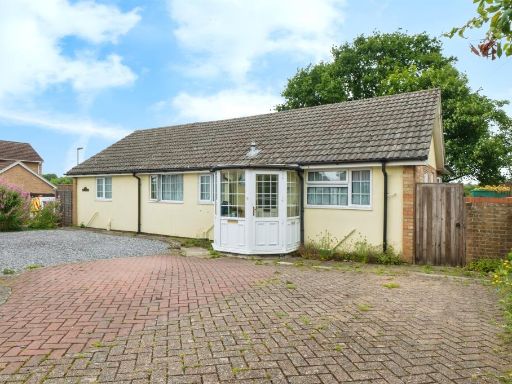 3 bedroom detached bungalow for sale in Butts Road, Southampton, SO19 — £390,000 • 3 bed • 2 bath • 1026 ft²
3 bedroom detached bungalow for sale in Butts Road, Southampton, SO19 — £390,000 • 3 bed • 2 bath • 1026 ft²