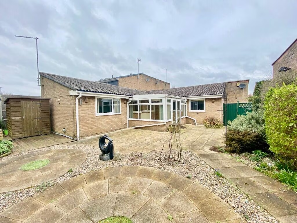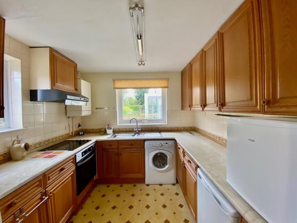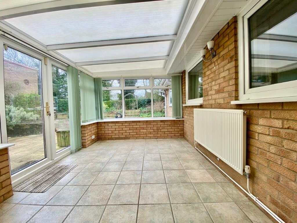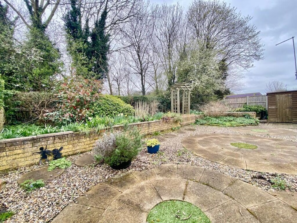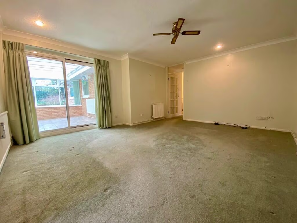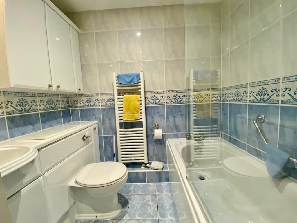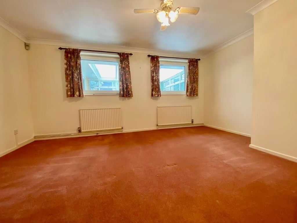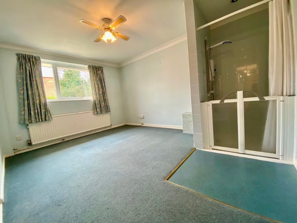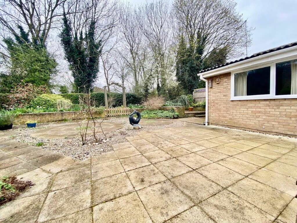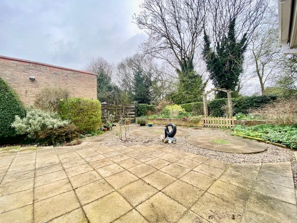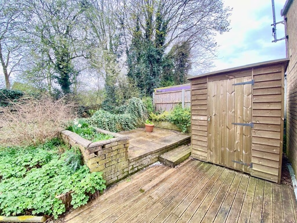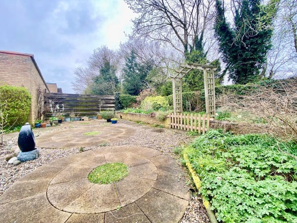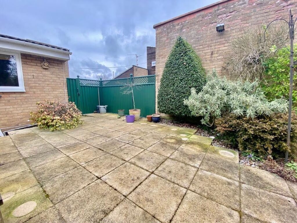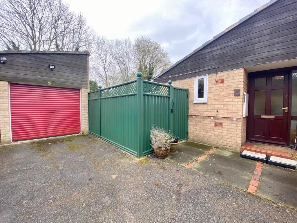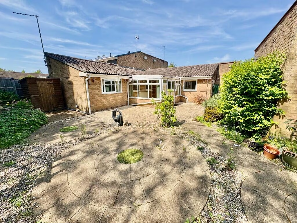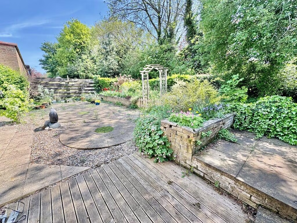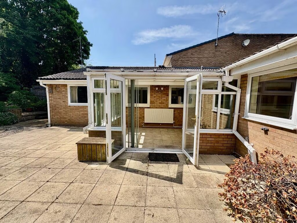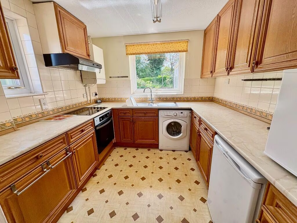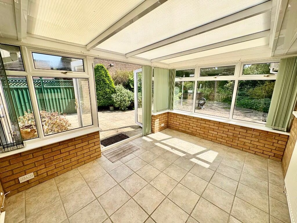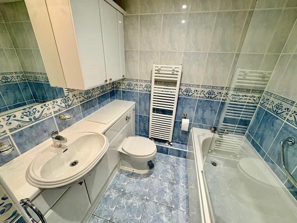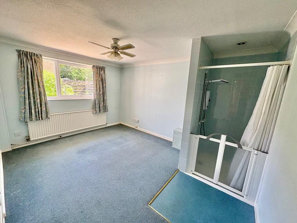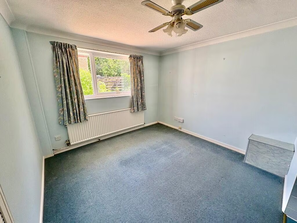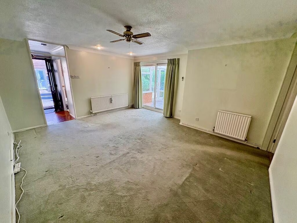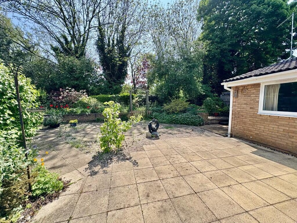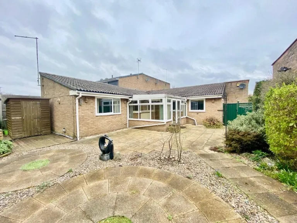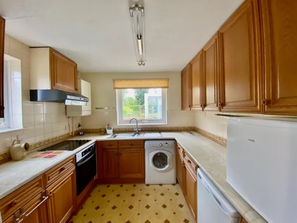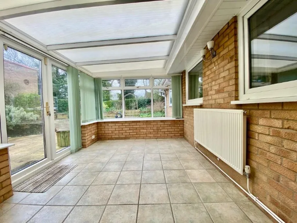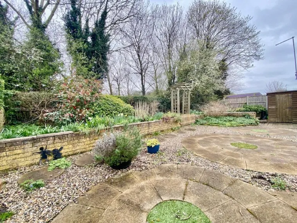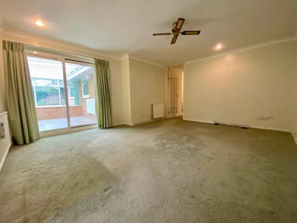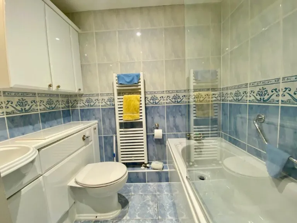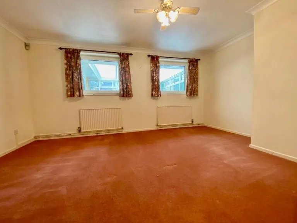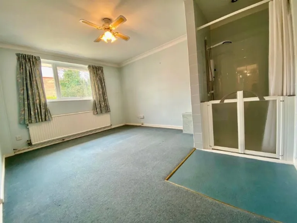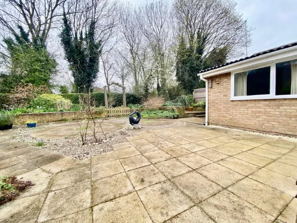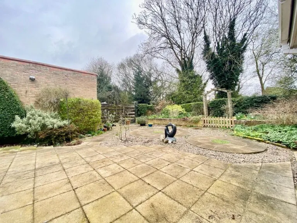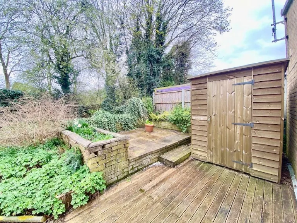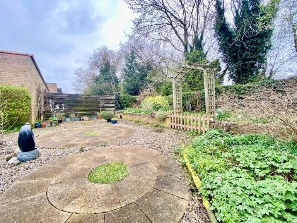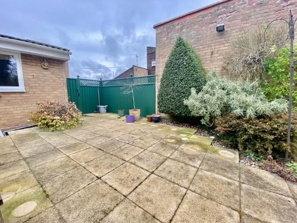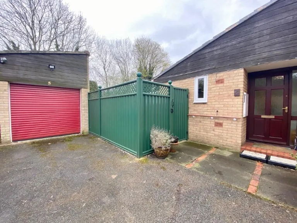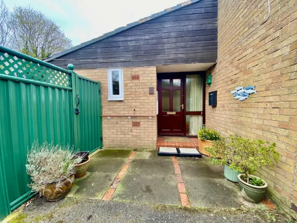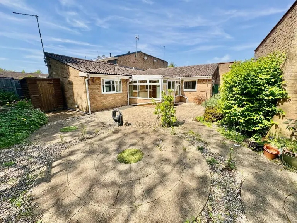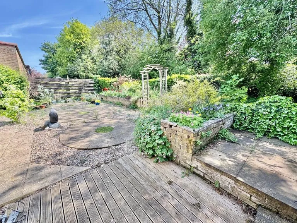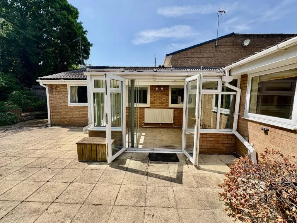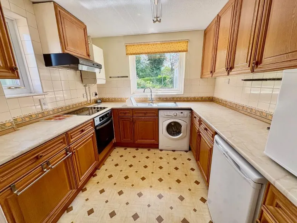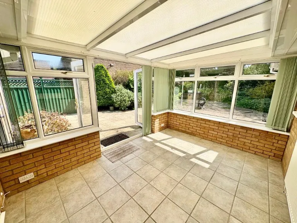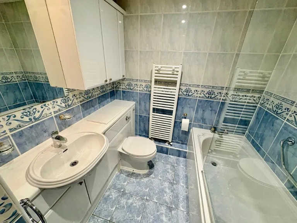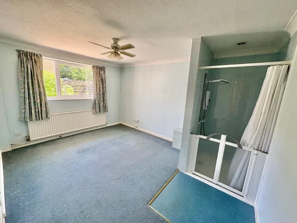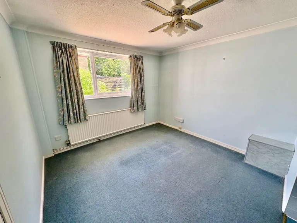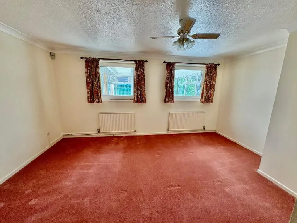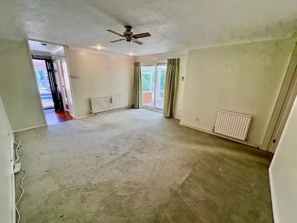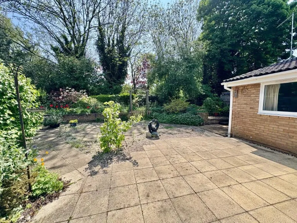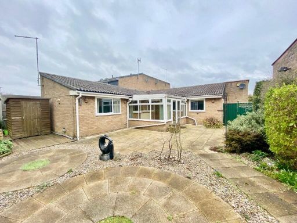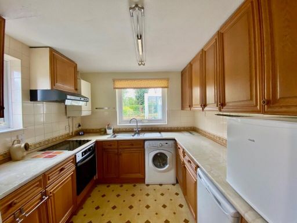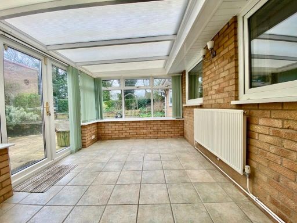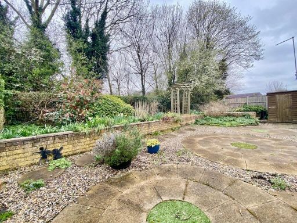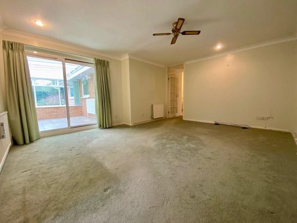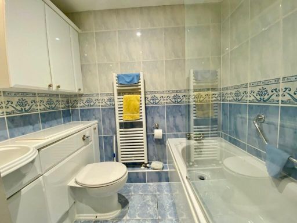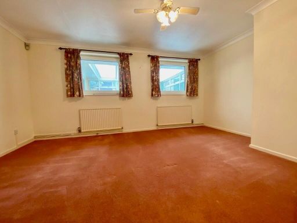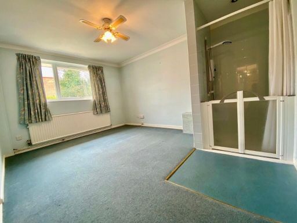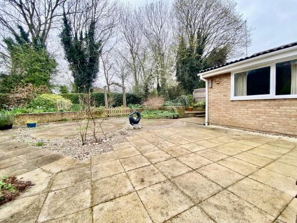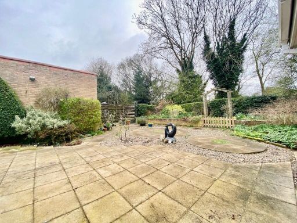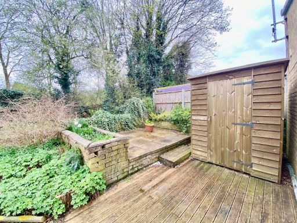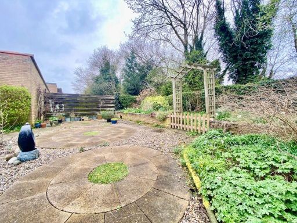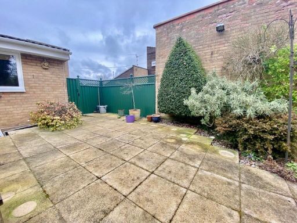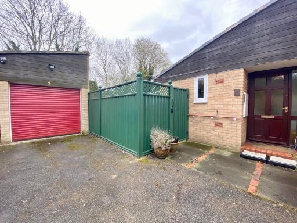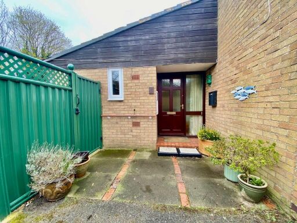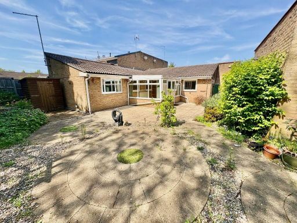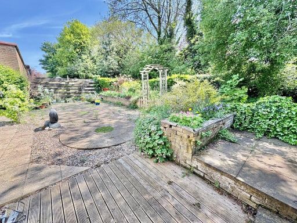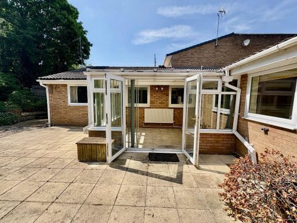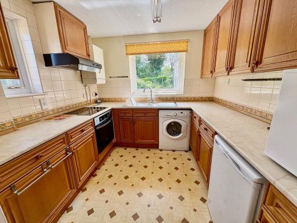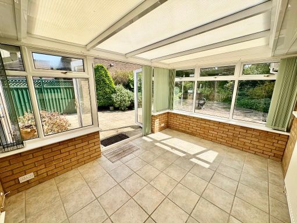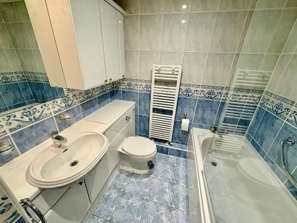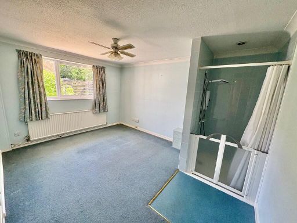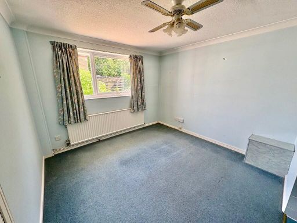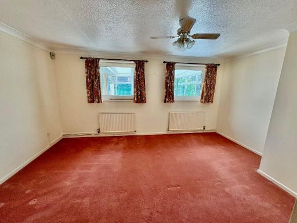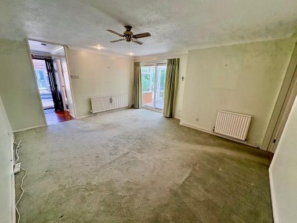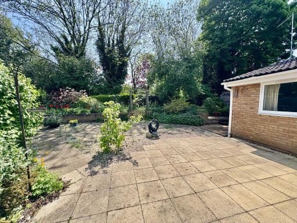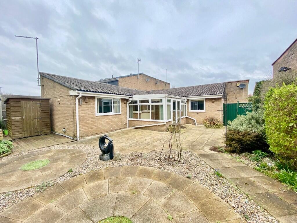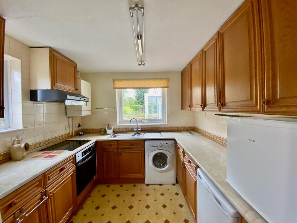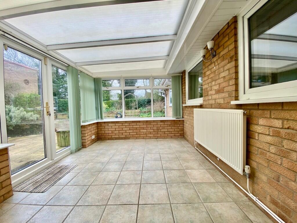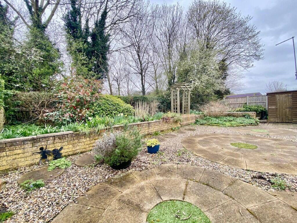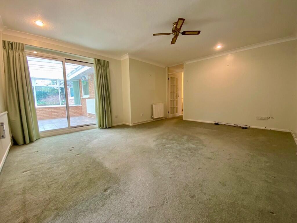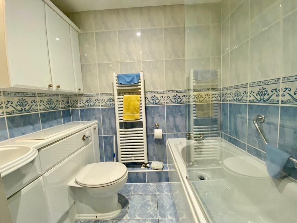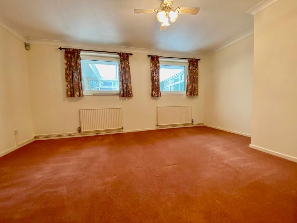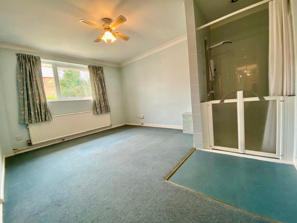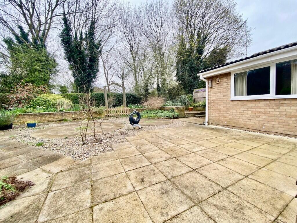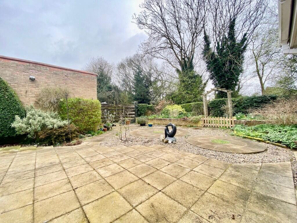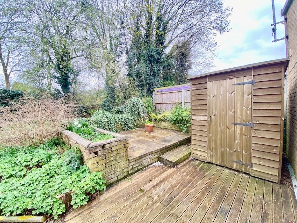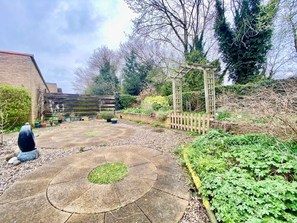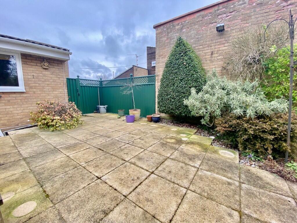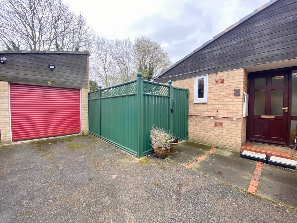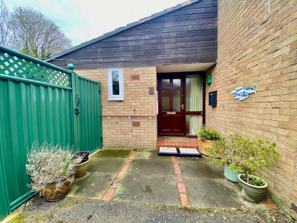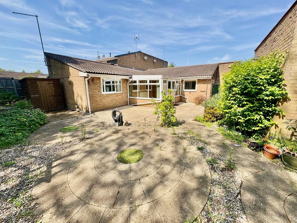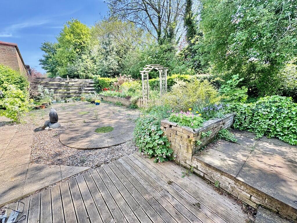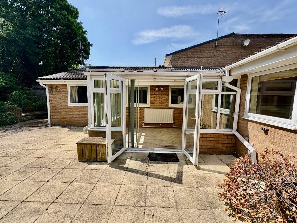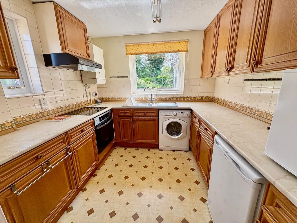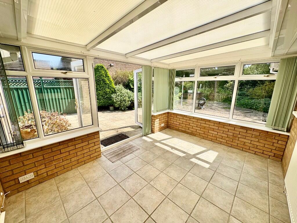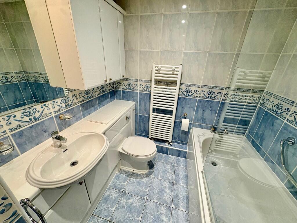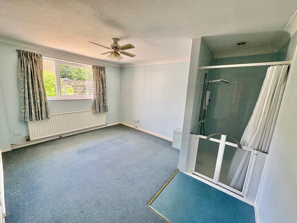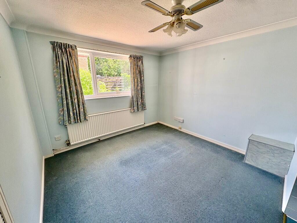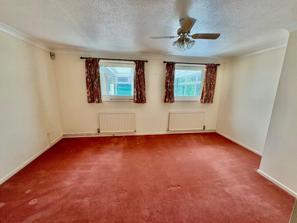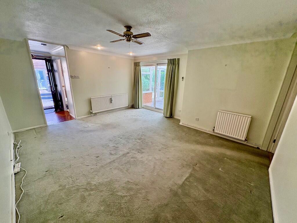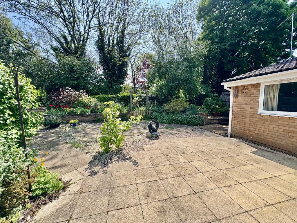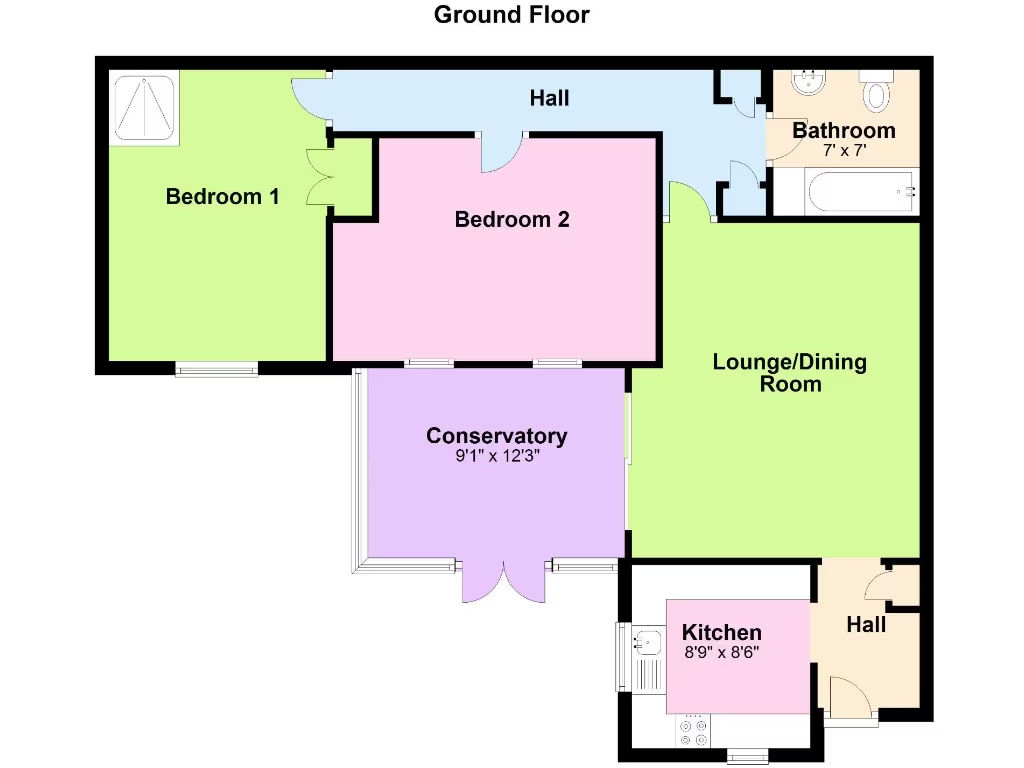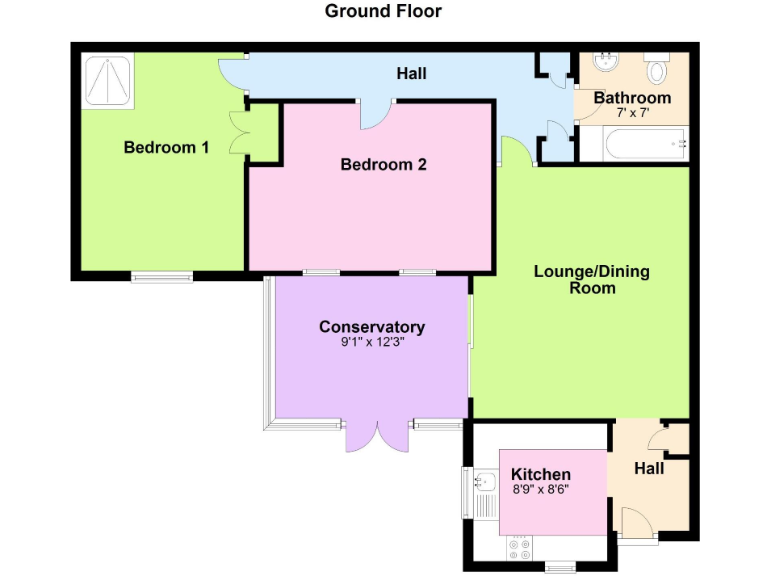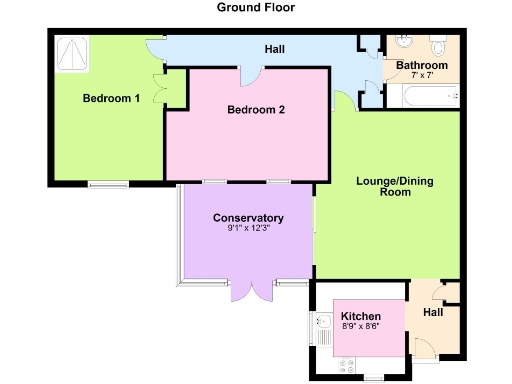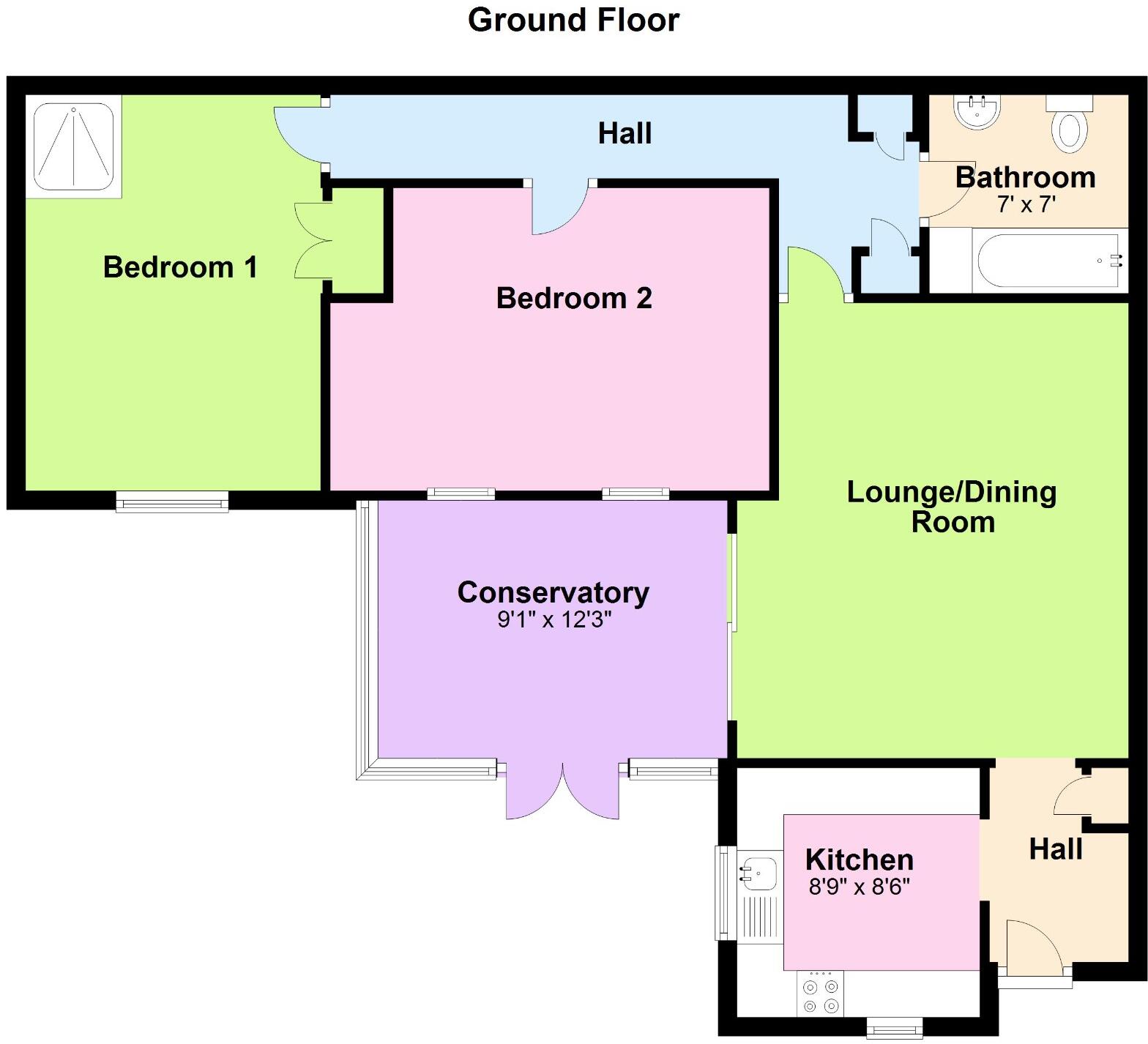Summary - Bardney, Orton Goldhay, Peterborough, Cambridgeshire, PE2 PE2 5QG
2 bed 1 bath Semi-Detached Bungalow
Single-storey living with a large landscaped garden and garage, ready to view..
- Enviable large landscaped rear garden and paved patio
- Refitted kitchen plus refitted bathroom and master wet room
- Two double bedrooms with potential to create a third
- Driveway to side and single garage
- UPVC double glazing and gas central heating
- Freehold, approx 634 sq ft, Council Tax Band B
- Local area flagged as very deprived; crime average
- Plot records note small plot size despite large rear garden
This mid-20th-century semi-detached bungalow occupies an enviable position in Orton Goldhay and offers comfortable single-storey living. The property features two double bedrooms, a refitted kitchen, a refitted bathroom plus a wet room off the master bedroom, and a conservatory that opens onto a large paved patio — ideal for low-maintenance outdoor living.
Practical conveniences include UPVC double glazing, gas central heating, driveway parking and a single garage. At around 634 sq ft, the layout is traditionally arranged with scope to reconfigure rooms for a potential third bedroom or a home office, making the house flexible for growing families or downsizers.
The rear garden has been landscaped with paved seating and established shrub borders, providing private outdoor space. The property is offered freehold with a low Council Tax Band B and no flood risk, and is close to several well-regarded primary and secondary schools.
Buyers should note the local context: area-wide measures indicate higher deprivation levels despite generally average crime statistics. The bungalow is an average-sized home on a street of similar properties; records also note a small plot size despite the generous rear paved area. Viewing is recommended to assess internal space and configuration opportunities in person.
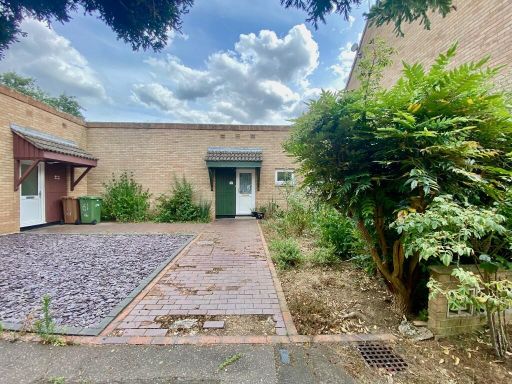 2 bedroom semi-detached bungalow for sale in Stagsden, Orton Goldhay, Peterborough, Cambridgeshire, PE2 — £170,000 • 2 bed • 1 bath • 547 ft²
2 bedroom semi-detached bungalow for sale in Stagsden, Orton Goldhay, Peterborough, Cambridgeshire, PE2 — £170,000 • 2 bed • 1 bath • 547 ft²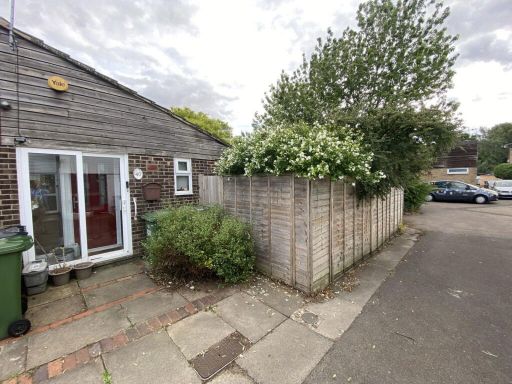 2 bedroom semi-detached bungalow for sale in Bardney, Orton Goldhay, Peterborough, PE2 5QG, PE2 — £170,000 • 2 bed • 1 bath • 507 ft²
2 bedroom semi-detached bungalow for sale in Bardney, Orton Goldhay, Peterborough, PE2 5QG, PE2 — £170,000 • 2 bed • 1 bath • 507 ft²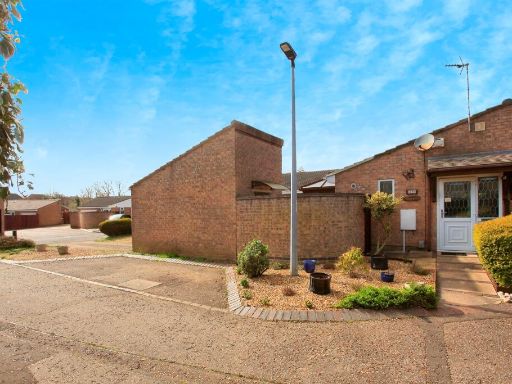 3 bedroom semi-detached bungalow for sale in Osprey, Orton Goldhay, Peterborough, PE2 — £230,000 • 3 bed • 1 bath • 915 ft²
3 bedroom semi-detached bungalow for sale in Osprey, Orton Goldhay, Peterborough, PE2 — £230,000 • 3 bed • 1 bath • 915 ft²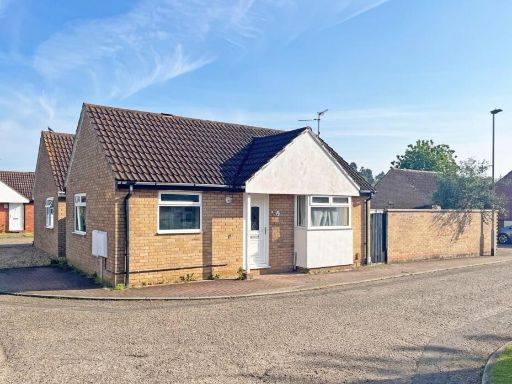 1 bedroom detached bungalow for sale in Goodacre, Orton Goldhay, Peterborough, PE2 — £169,000 • 1 bed • 1 bath • 322 ft²
1 bedroom detached bungalow for sale in Goodacre, Orton Goldhay, Peterborough, PE2 — £169,000 • 1 bed • 1 bath • 322 ft²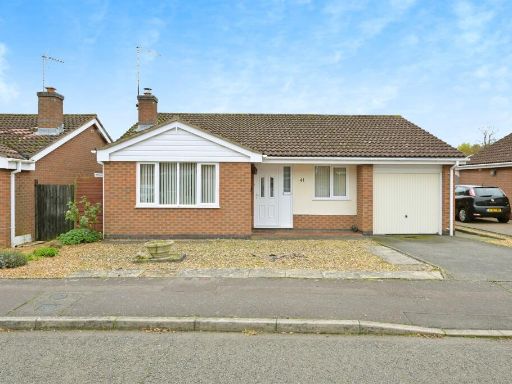 3 bedroom detached bungalow for sale in Catherine Close, Peterborough, PE2 — £325,000 • 3 bed • 1 bath • 1165 ft²
3 bedroom detached bungalow for sale in Catherine Close, Peterborough, PE2 — £325,000 • 3 bed • 1 bath • 1165 ft²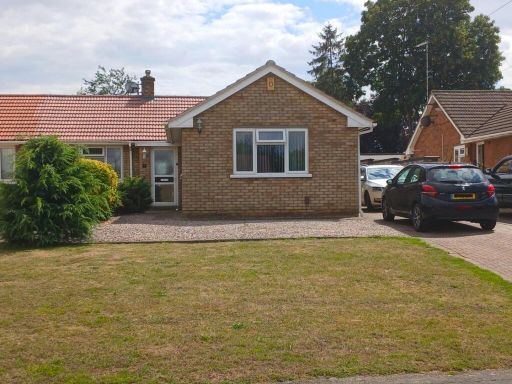 3 bedroom semi-detached bungalow for sale in Charles Cope Road, Orton Waterville, Peterborough, PE2 — £365,000 • 3 bed • 2 bath • 926 ft²
3 bedroom semi-detached bungalow for sale in Charles Cope Road, Orton Waterville, Peterborough, PE2 — £365,000 • 3 bed • 2 bath • 926 ft²