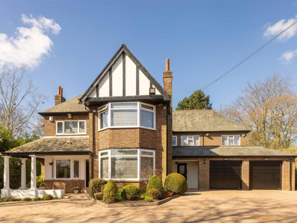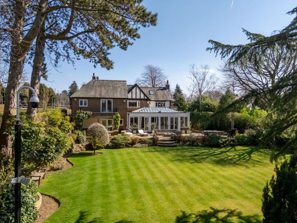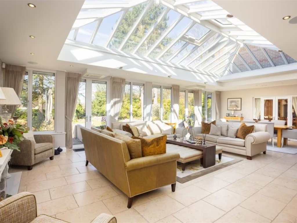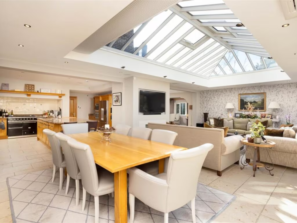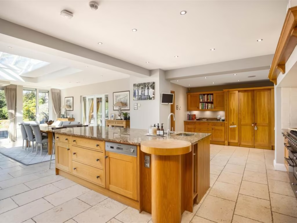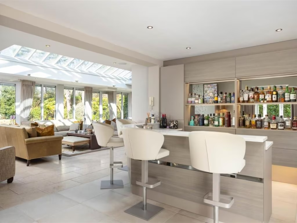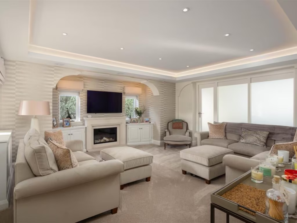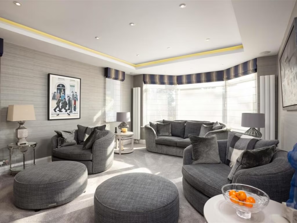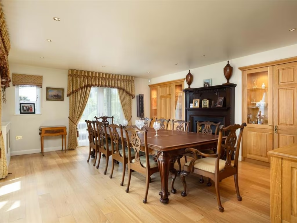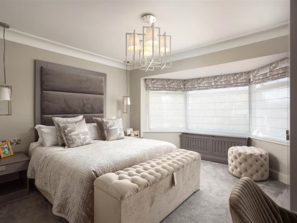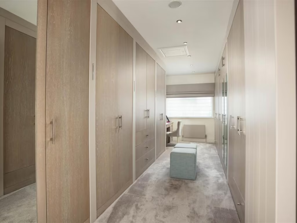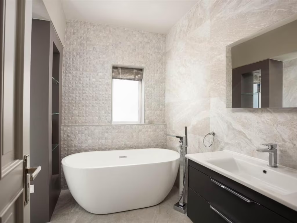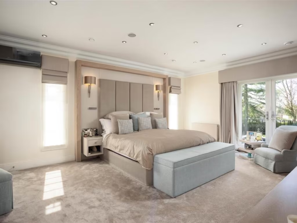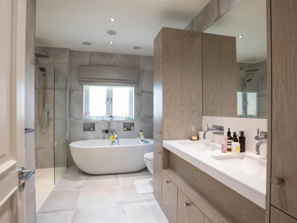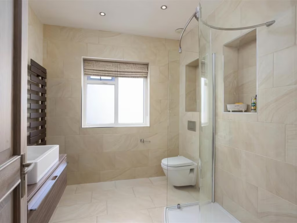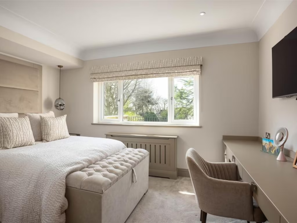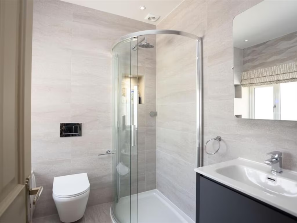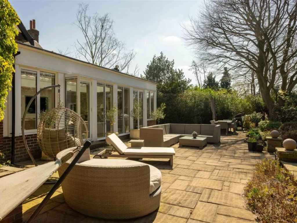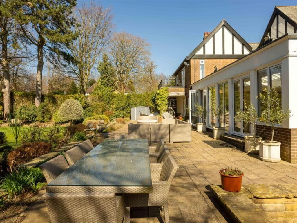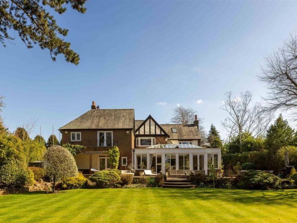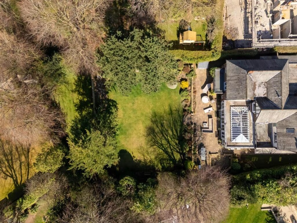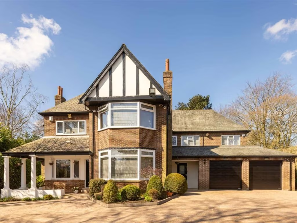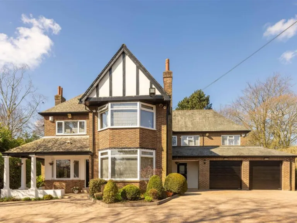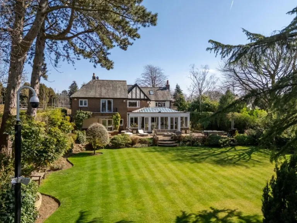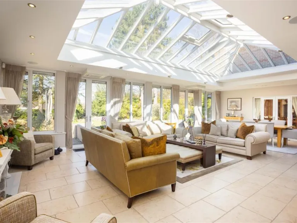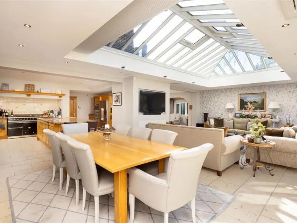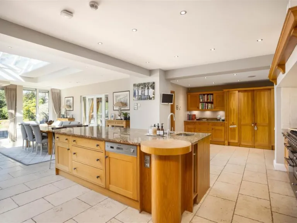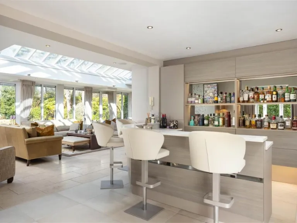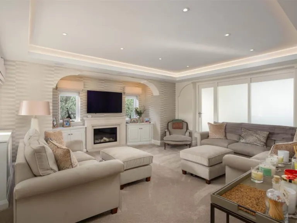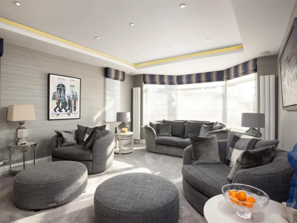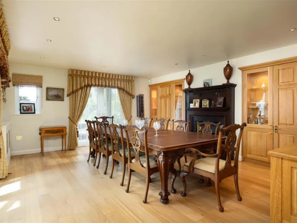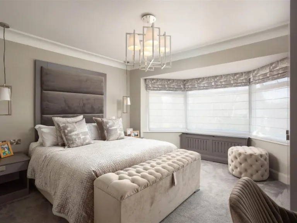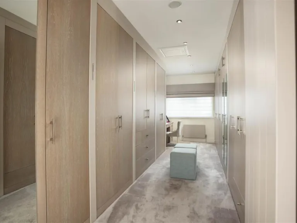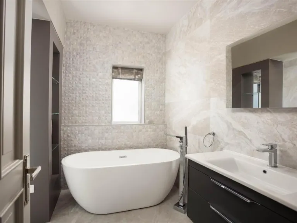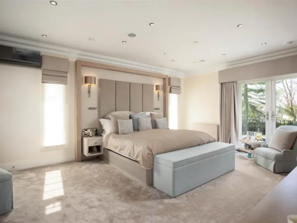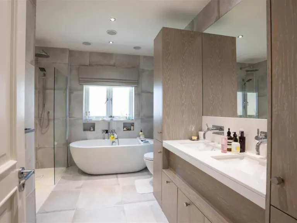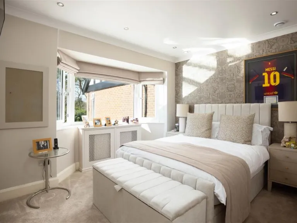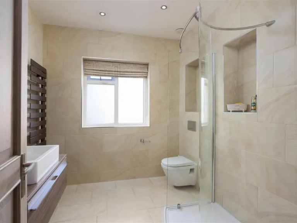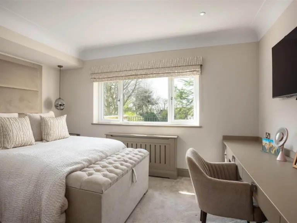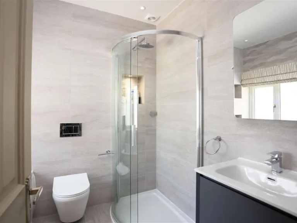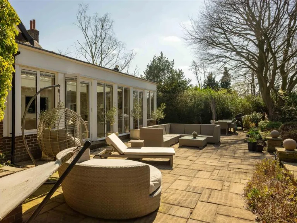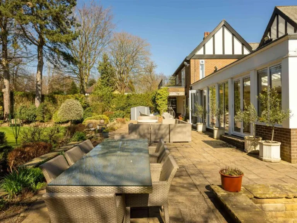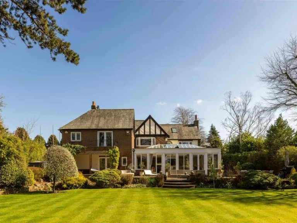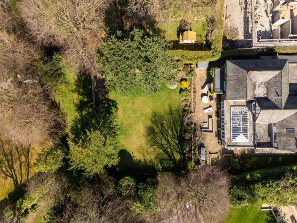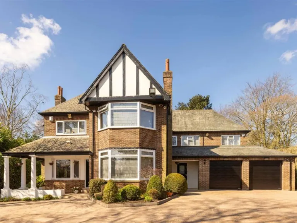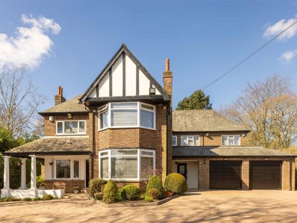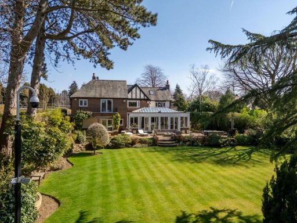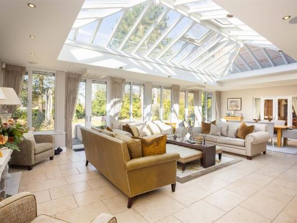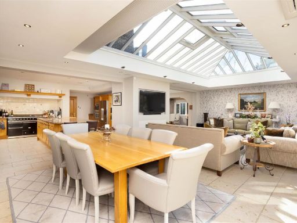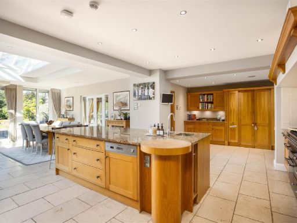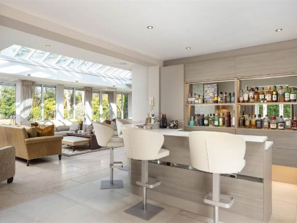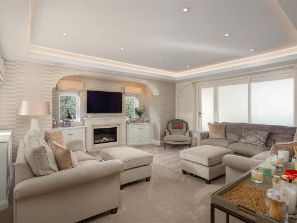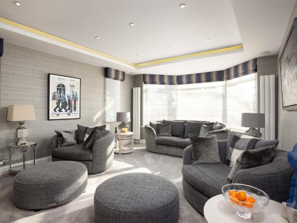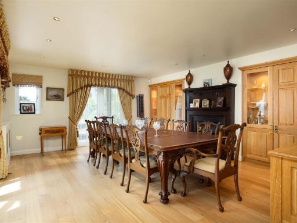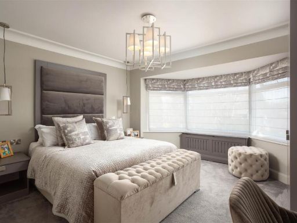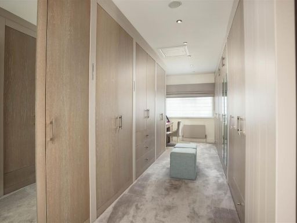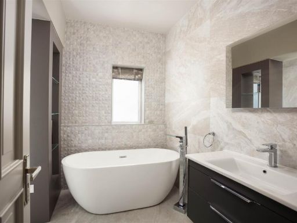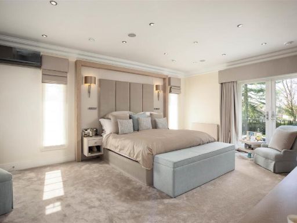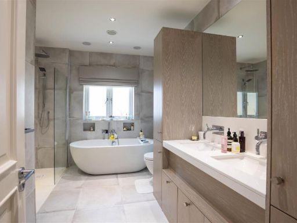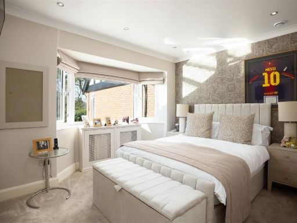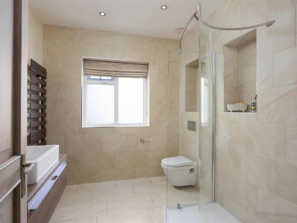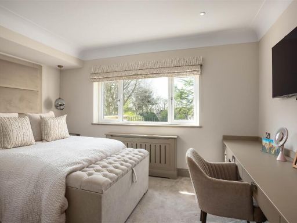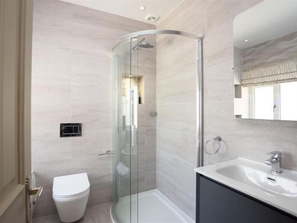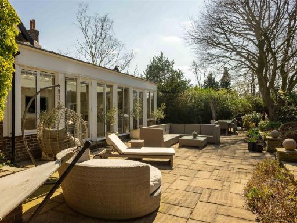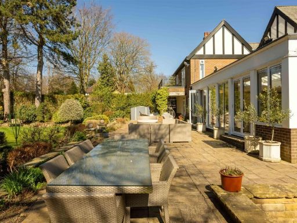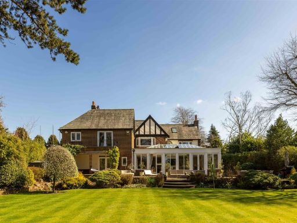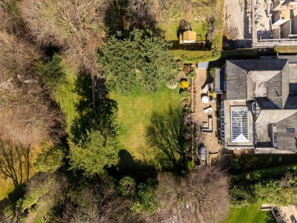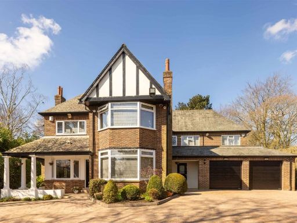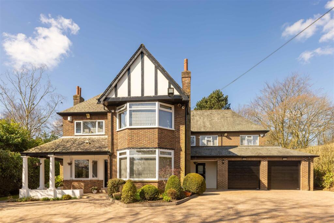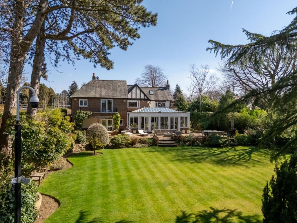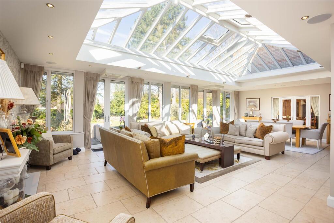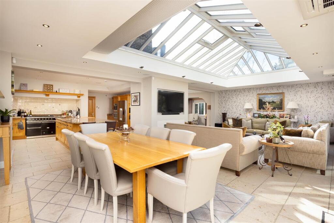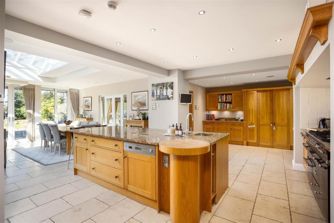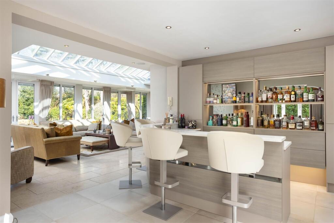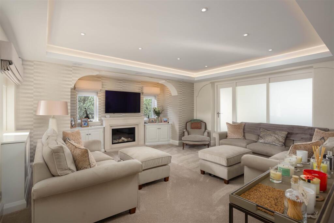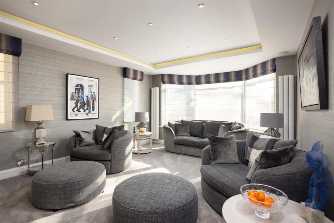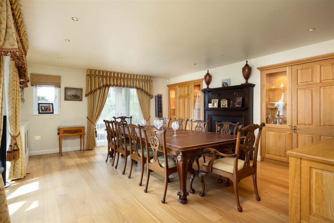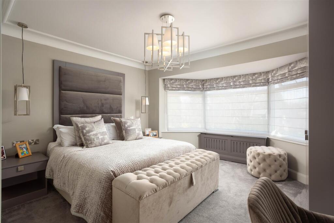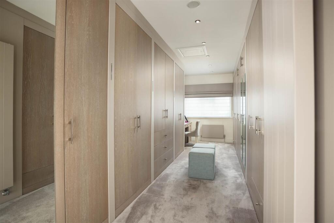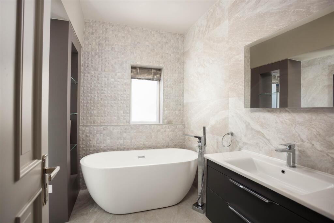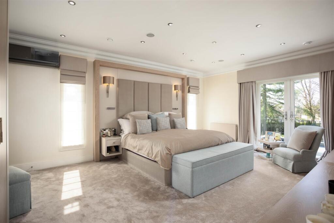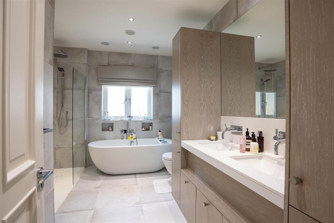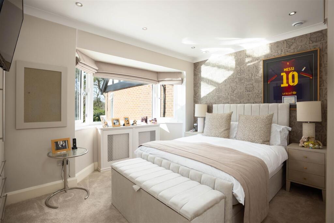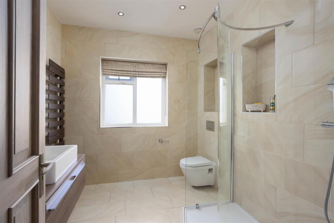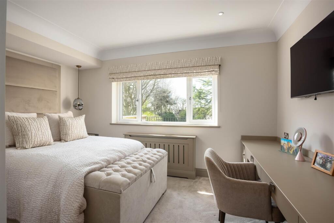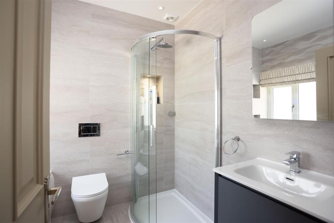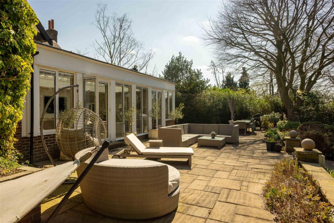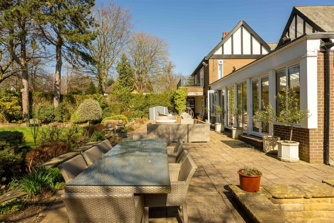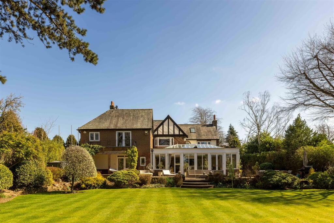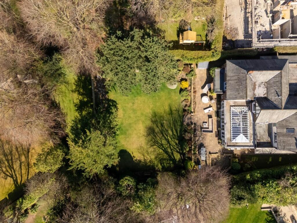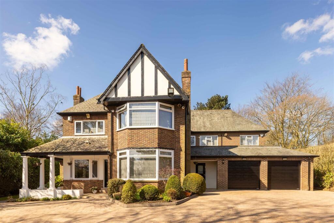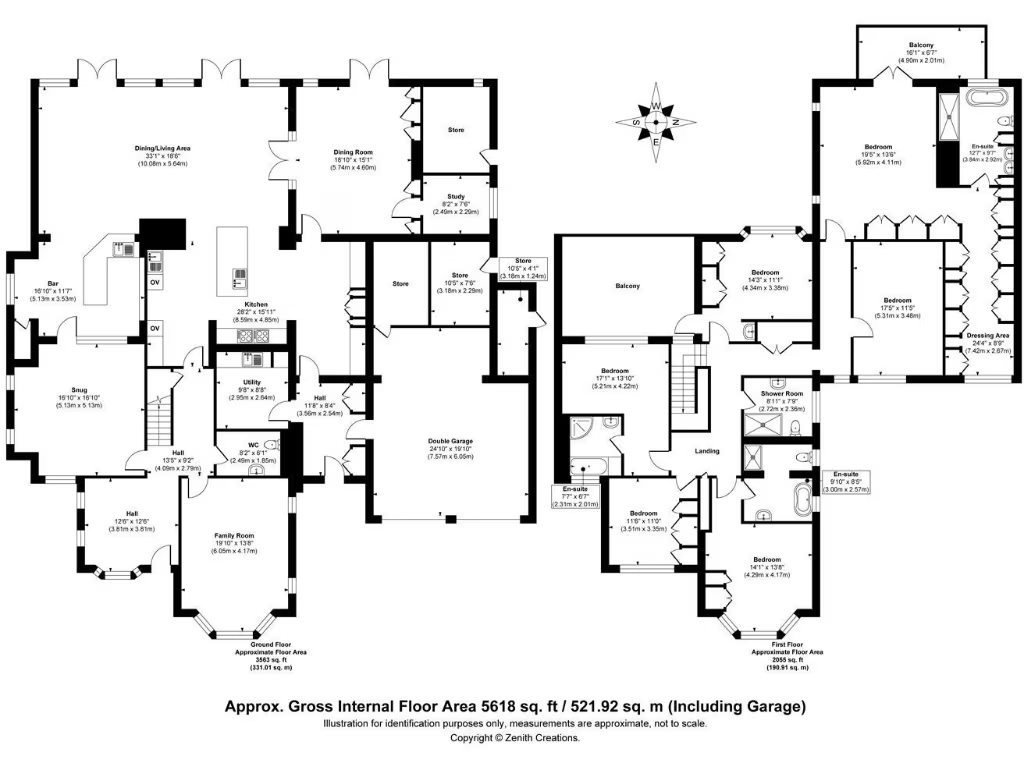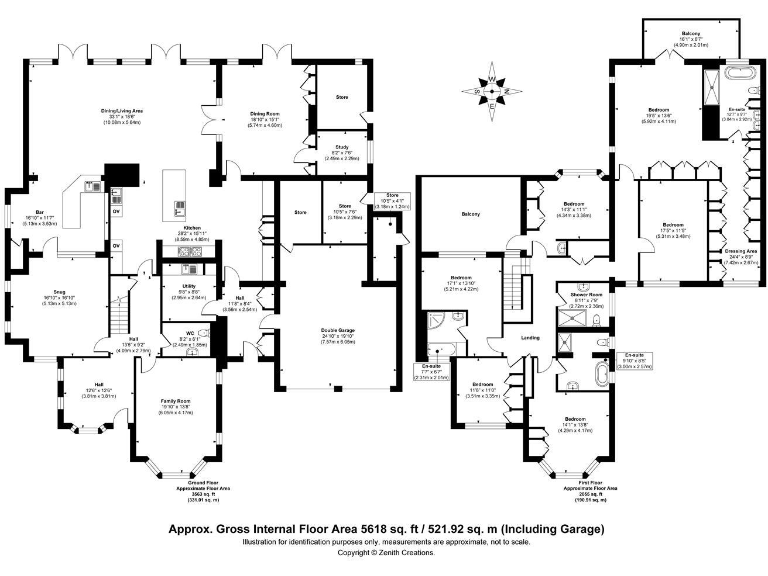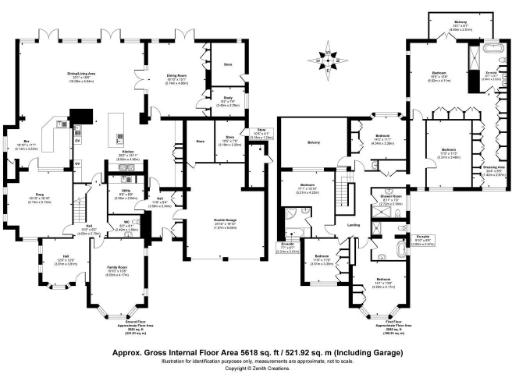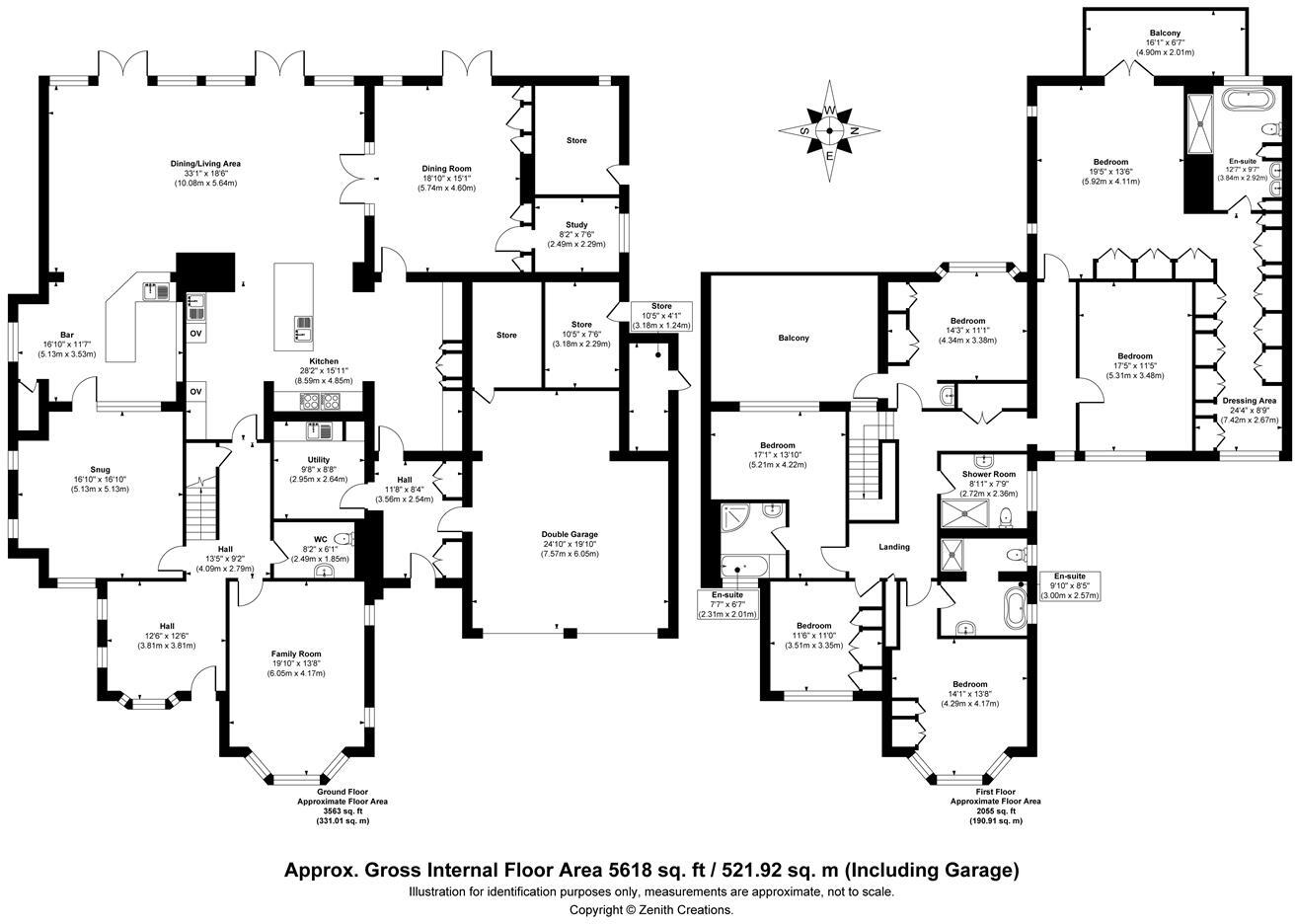Summary - 17 SANDMOOR AVENUE LEEDS LS17 7DW
6 bed 4 bath Detached
Prestigious Alwoodley six-bedroom detached on a large private plot with double garage.
Six double bedrooms across a 5,618 sq ft detached layout
Two bedrooms with private balconies and ensuite facilities
Large open-plan kitchen/dining/family room, granite worktops
Underfloor heating plus double glazing (post-2002 upgrades)
Very large, private garden with terrace and mature landscaping
Electric-gated driveway and double garage with internal access
Constructed 1930s–1940s — period maintenance likely in places
Council tax very expensive — factor into running costs
This substantial six-bedroom detached house on Sandmoor Avenue delivers generous, family-focused living across a large 5,618 sq ft footprint. The property combines Tudor revival character with modern upgrades — granite kitchen surfaces, underfloor heating, a large open-plan kitchen/living/dining area and two bedroom balconies — creating flexible space for family life and entertaining.
Set behind electric gates on a very large plot, the house offers high privacy with mature landscaping, a private terrace and extensive driveway parking leading to an internally accessed double garage. The location in Alwoodley provides excellent schools, frequent public transport and straightforward road links to Leeds, Harrogate and the motorway network.
Buyers should note the house dates from the 1930s–1940s, so while many high-spec features are in place, some period maintenance and updating can be expected in parts. Council tax is described as very expensive and the property is sold freehold — factor ongoing running costs into your budget.
Overall this is a substantial family home suited to buyers seeking space, privacy and proximity to good schools and transport. It will particularly appeal to growing families or those wanting room for home offices, formal reception rooms and separate bedroom suites, with clear potential for further tailoring or updating to personal taste.
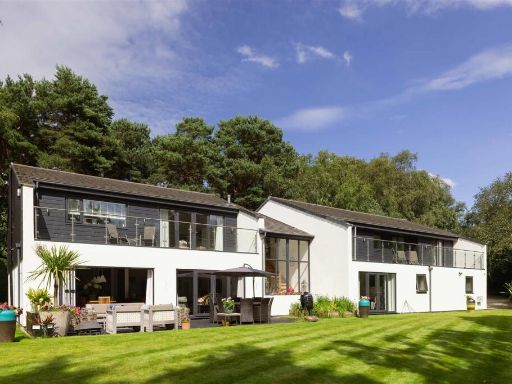 6 bedroom detached house for sale in Sandmoor Lane, Alwoodley, LS17 — £1,900,000 • 6 bed • 6 bath • 4465 ft²
6 bedroom detached house for sale in Sandmoor Lane, Alwoodley, LS17 — £1,900,000 • 6 bed • 6 bath • 4465 ft²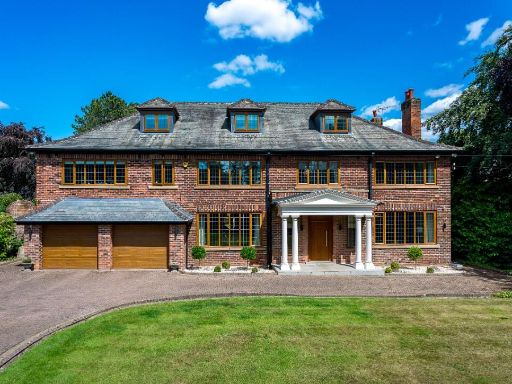 7 bedroom detached house for sale in Sandmoor Avenue, Leeds, West Yorkshire, LS17 — £3,250,000 • 7 bed • 6 bath • 5626 ft²
7 bedroom detached house for sale in Sandmoor Avenue, Leeds, West Yorkshire, LS17 — £3,250,000 • 7 bed • 6 bath • 5626 ft²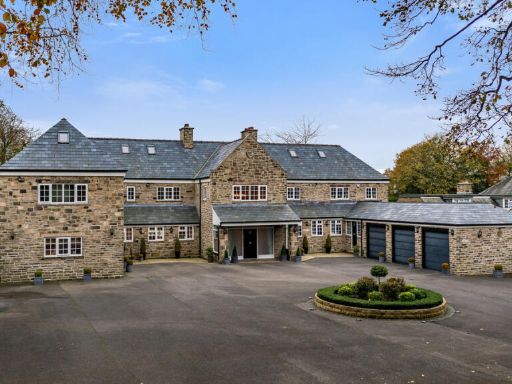 6 bedroom detached house for sale in Wigton Lane, Alwoodley, Leeds, LS17 — £3,000,000 • 6 bed • 4 bath • 8103 ft²
6 bedroom detached house for sale in Wigton Lane, Alwoodley, Leeds, LS17 — £3,000,000 • 6 bed • 4 bath • 8103 ft²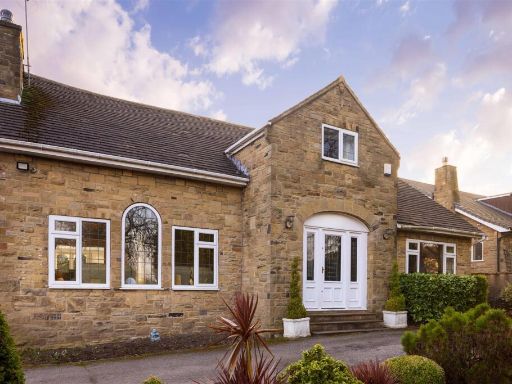 4 bedroom detached house for sale in Alwoodley Lane, Alwoodley, LS17 — £1,100,000 • 4 bed • 2 bath • 2485 ft²
4 bedroom detached house for sale in Alwoodley Lane, Alwoodley, LS17 — £1,100,000 • 4 bed • 2 bath • 2485 ft²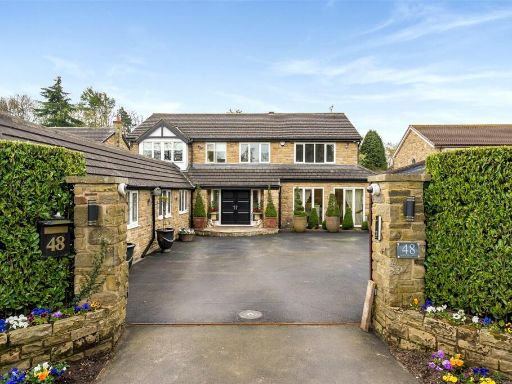 5 bedroom detached house for sale in Wigton Lane, Alwoodley, Leeds, West Yorkshire, LS17 — £1,600,000 • 5 bed • 4 bath • 4994 ft²
5 bedroom detached house for sale in Wigton Lane, Alwoodley, Leeds, West Yorkshire, LS17 — £1,600,000 • 5 bed • 4 bath • 4994 ft²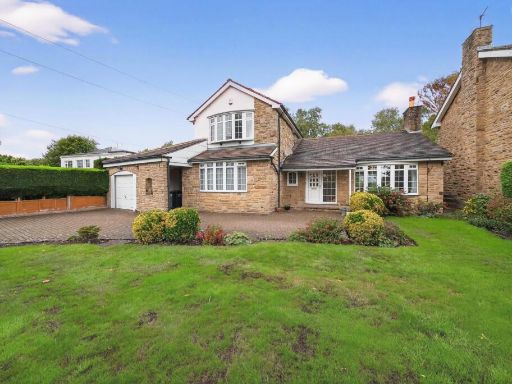 4 bedroom detached house for sale in Alwoodley Lane, Alwoodley, LS17 — £950,000 • 4 bed • 2 bath • 2192 ft²
4 bedroom detached house for sale in Alwoodley Lane, Alwoodley, LS17 — £950,000 • 4 bed • 2 bath • 2192 ft²