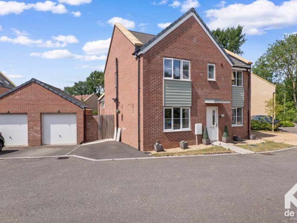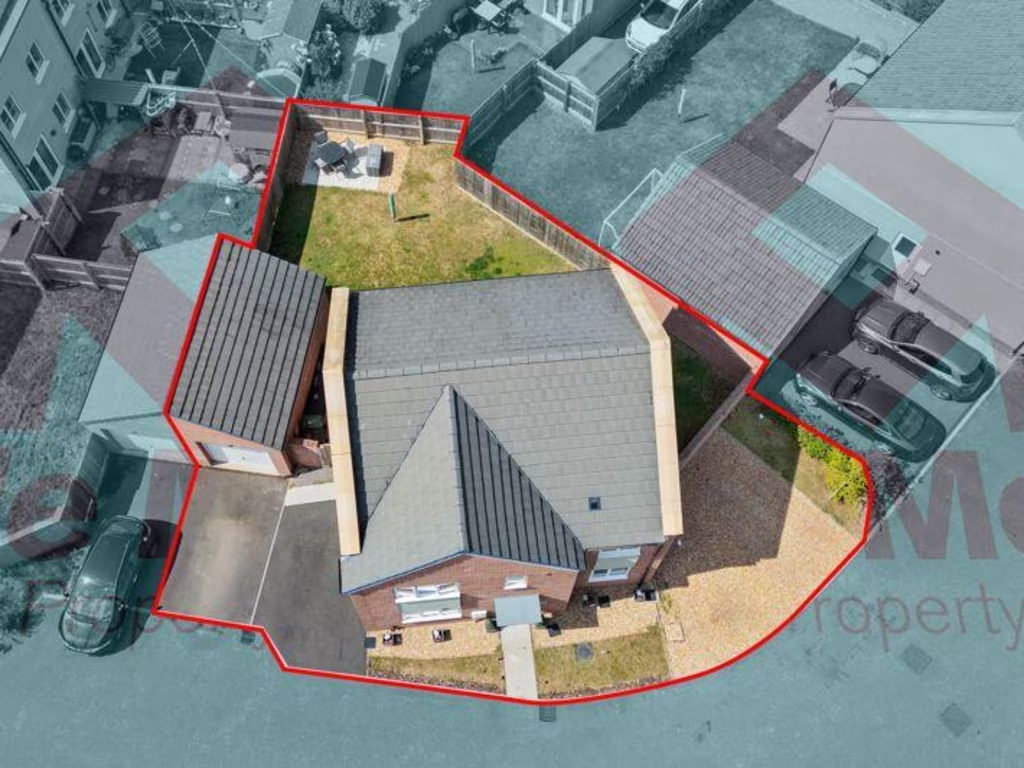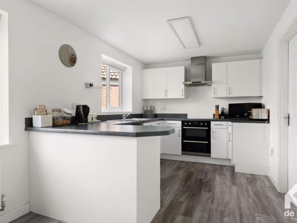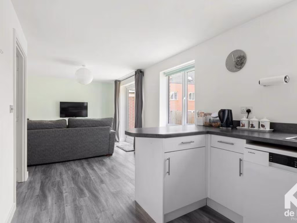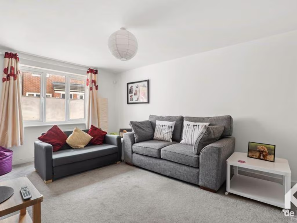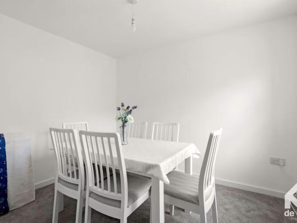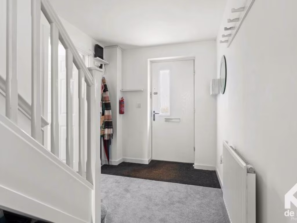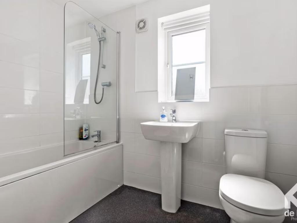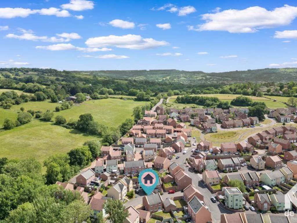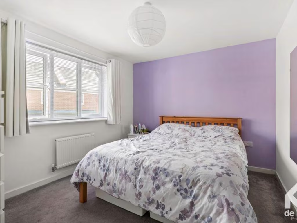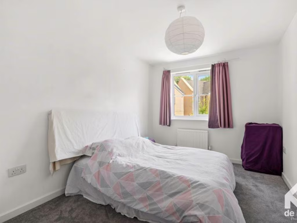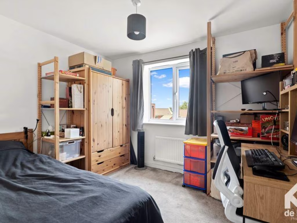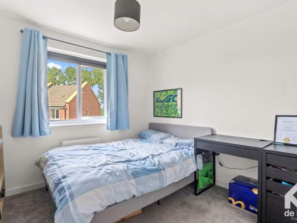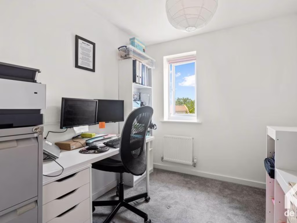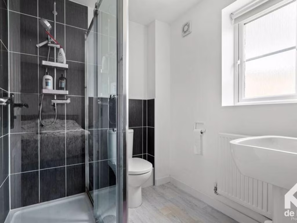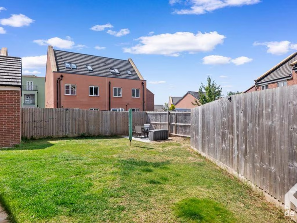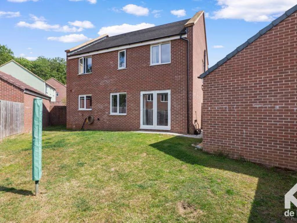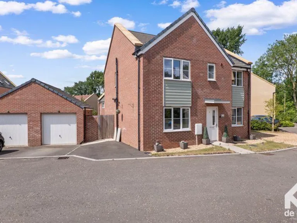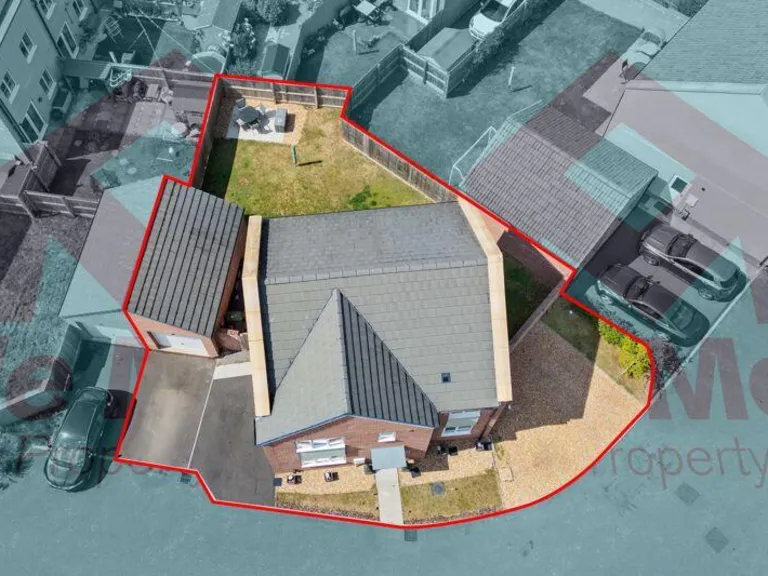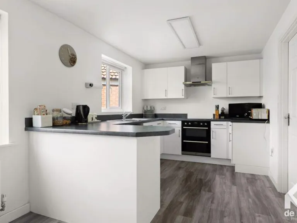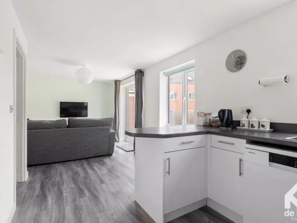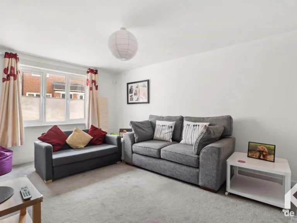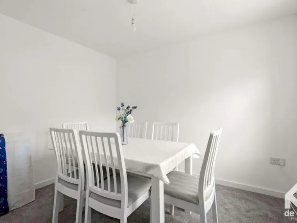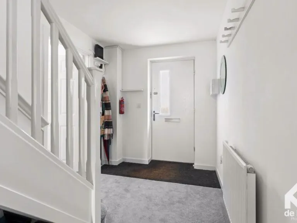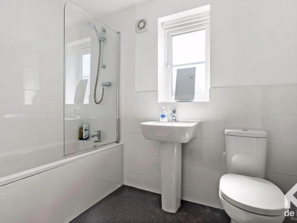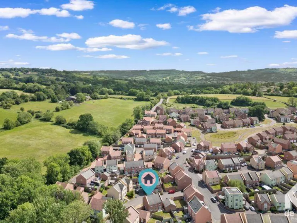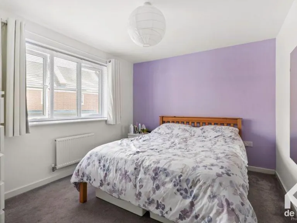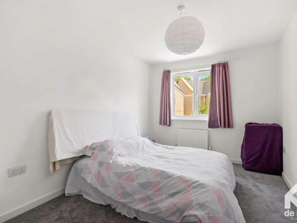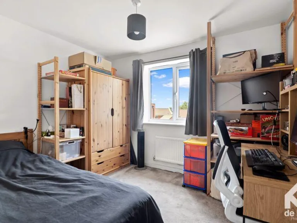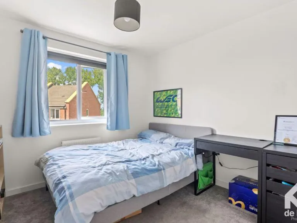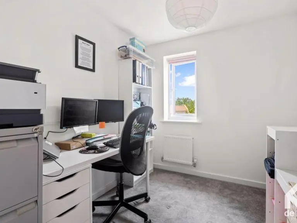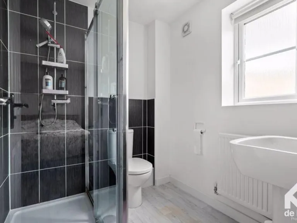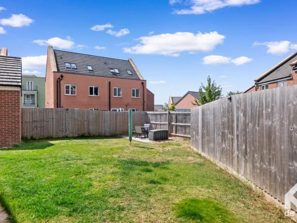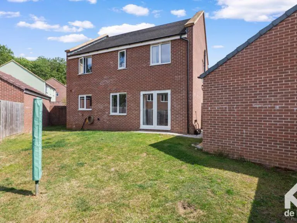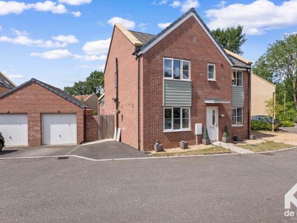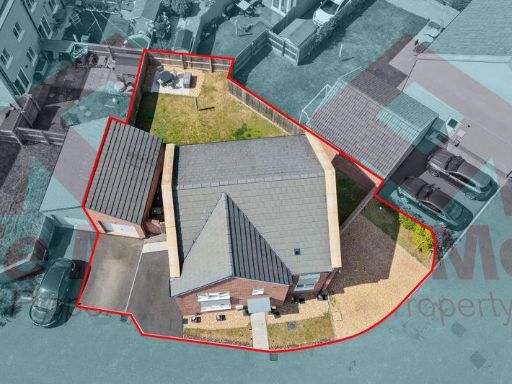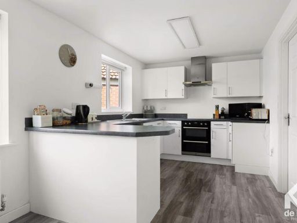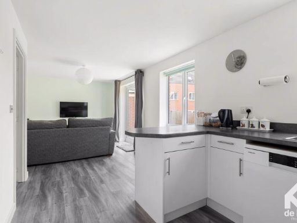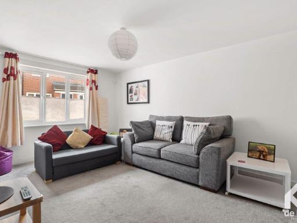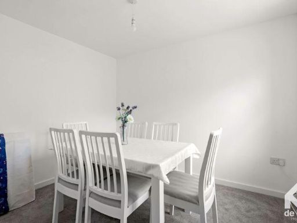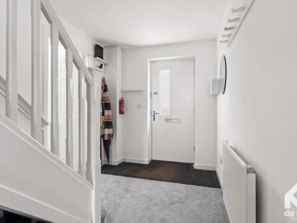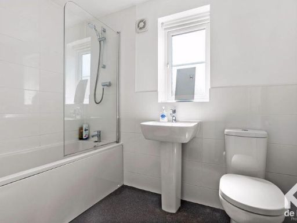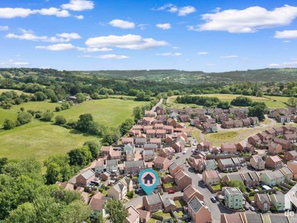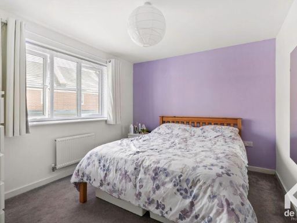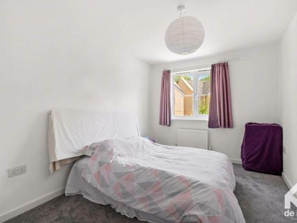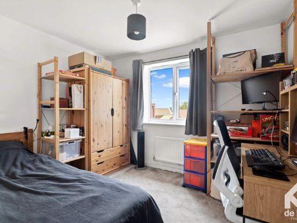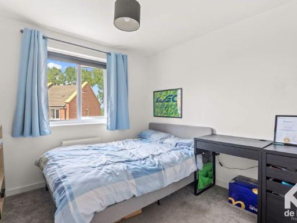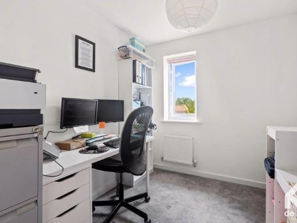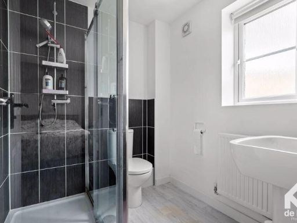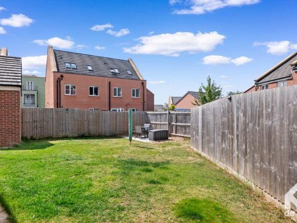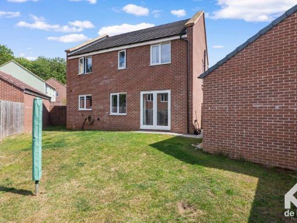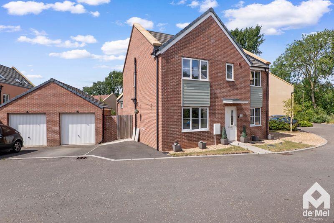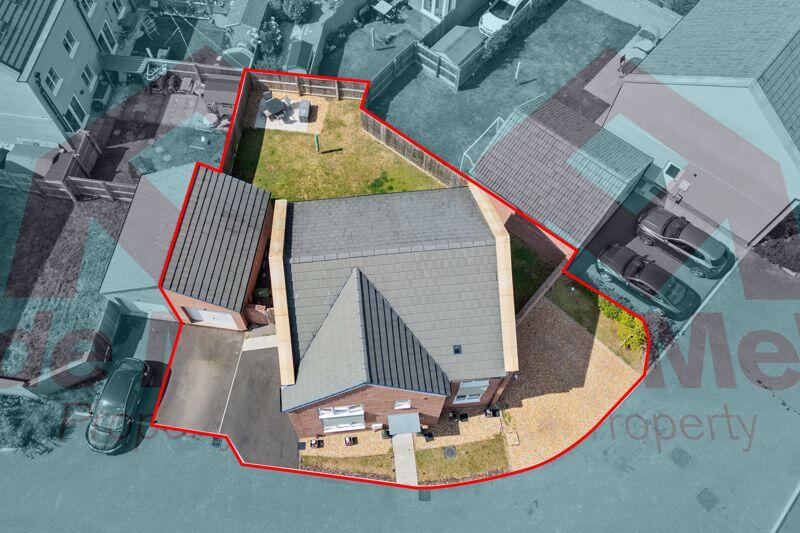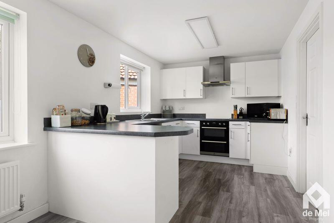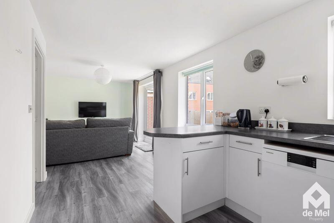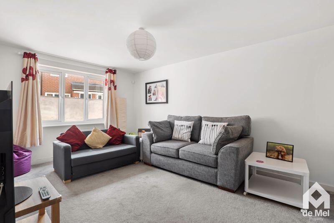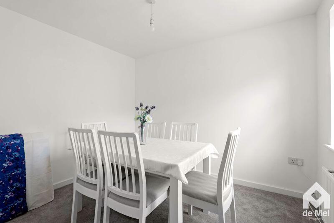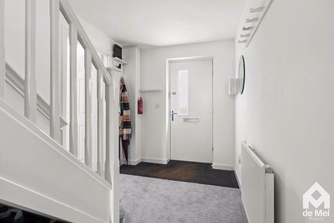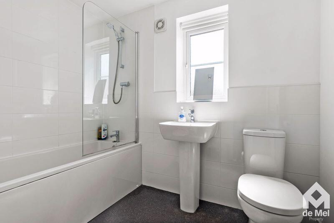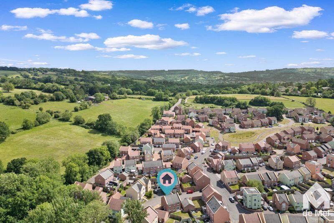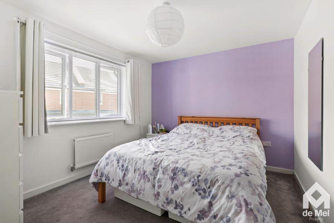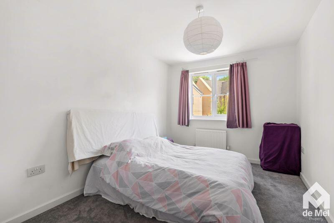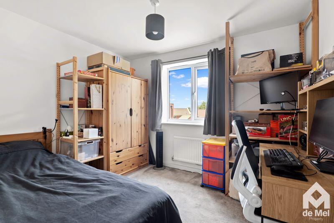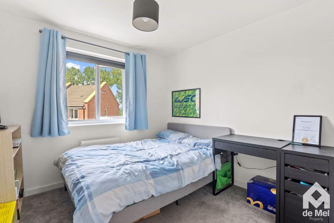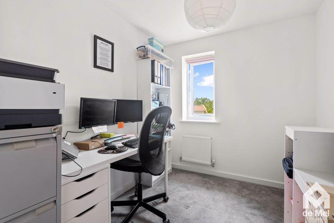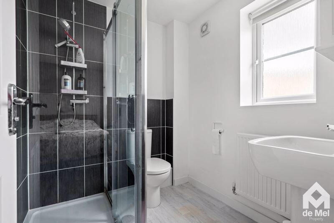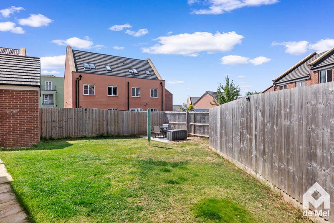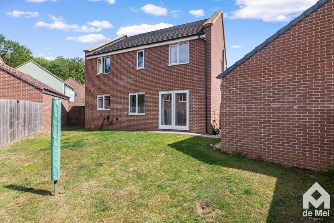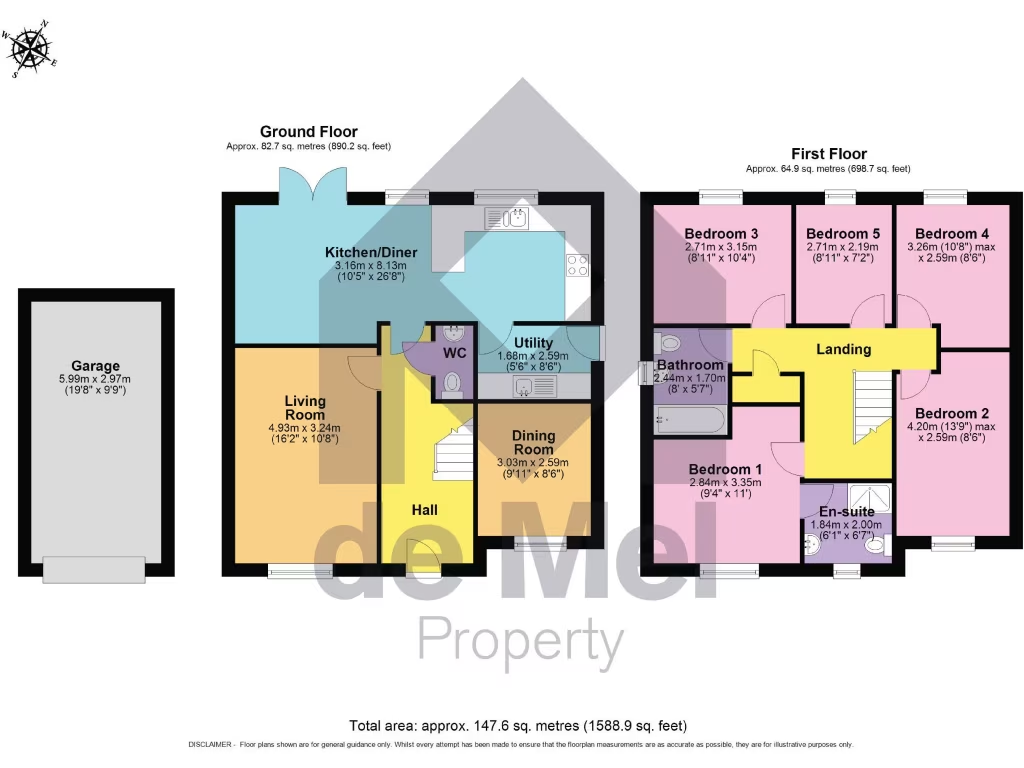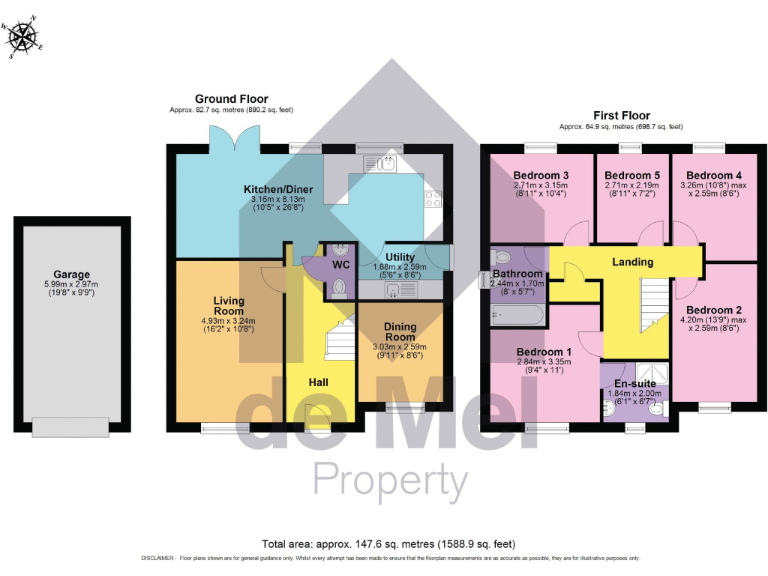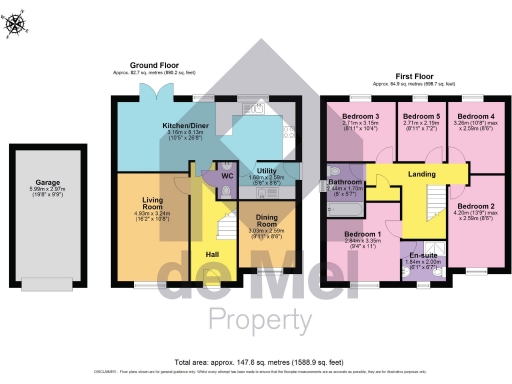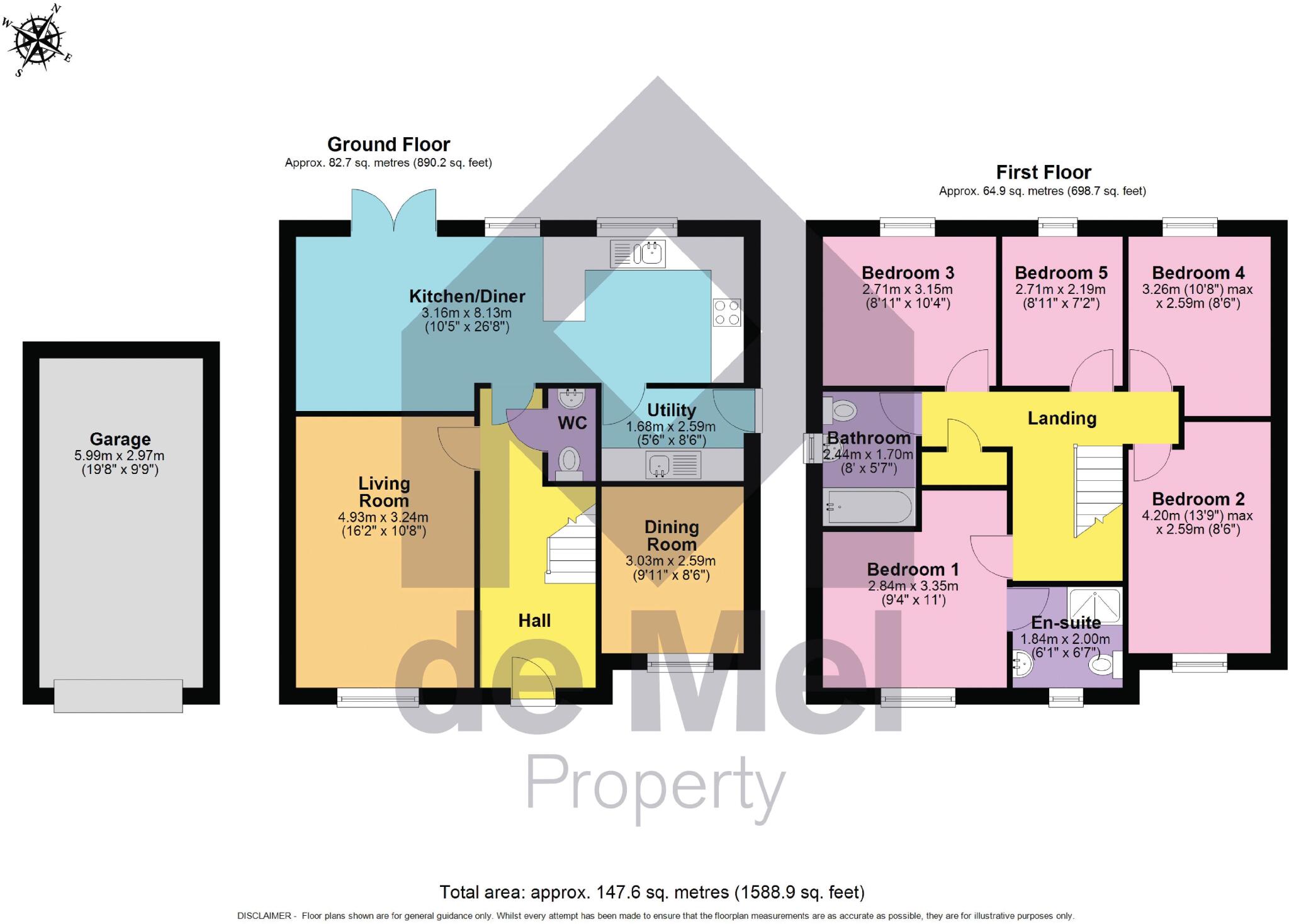Summary - 23, Slad Way GL52 5FA
5 bed 2 bath Detached
Large family living with open-plan kitchen and garage near Cheltenham schools.
Five bedrooms with ensuite to principal bedroom
Spacious and practical, this five-bedroom detached home on Slad Way suits growing families who need flexible living and reliable local schools. The centrepiece is a vast open-plan kitchen, dining and family room with French doors to a private rear garden — ideal for everyday life and weekend entertaining. A separate sitting room and an additional reception room create distinct zones for work, play and dining.
The principal bedroom benefits from an en suite shower room, while four further bedrooms share a family bathroom, giving comfortable accommodation for children, guests or a home office. A useful utility room and ground-floor cloakroom add convenience, and the integral garage plus driveway parking for multiple vehicles answers practical storage and parking needs.
Set on the edge of the Oakley development, the property is within easy reach of Cheltenham town centre, reputable local schools and nearby countryside. The house is freehold and sits on a decent plot, with good broadband and excellent mobile signal — helpful for home-working and staying connected.
Buyers should note council tax is above average for the area. The overall size is described as average (approximately 1,588 sqft) and the home presents as a modern, well-maintained three-storey detached property; any interested purchaser should confirm condition and services during viewing and survey.
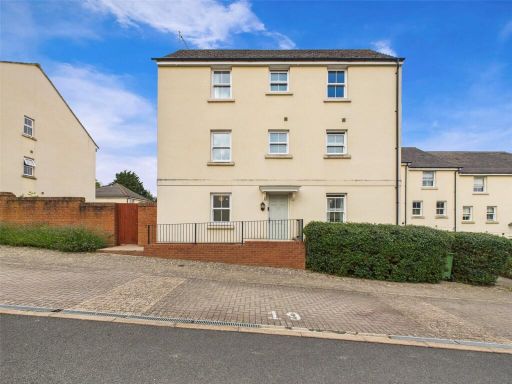 5 bedroom semi-detached house for sale in Alvington Drive, Cheltenham, Gloucestershire, GL52 — £425,000 • 5 bed • 3 bath • 1400 ft²
5 bedroom semi-detached house for sale in Alvington Drive, Cheltenham, Gloucestershire, GL52 — £425,000 • 5 bed • 3 bath • 1400 ft²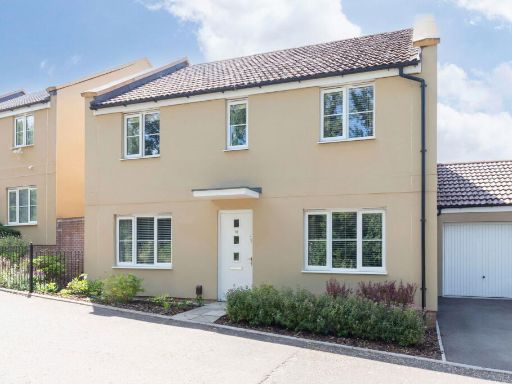 4 bedroom detached house for sale in Slad Way, Cheltenham, GL52 5FA, GL52 — £450,000 • 4 bed • 2 bath • 1387 ft²
4 bedroom detached house for sale in Slad Way, Cheltenham, GL52 5FA, GL52 — £450,000 • 4 bed • 2 bath • 1387 ft²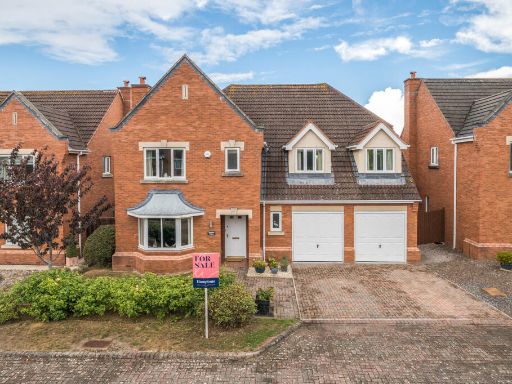 5 bedroom detached house for sale in Lazenby Court, Cheltenham, GL51 — £900,000 • 5 bed • 3 bath • 2663 ft²
5 bedroom detached house for sale in Lazenby Court, Cheltenham, GL51 — £900,000 • 5 bed • 3 bath • 2663 ft²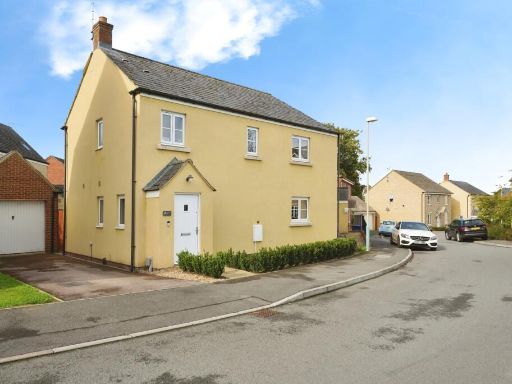 4 bedroom semi-detached house for sale in Desert Orchid Road, CHELTENHAM, Gloucestershire, GL52 — £425,000 • 4 bed • 2 bath • 1112 ft²
4 bedroom semi-detached house for sale in Desert Orchid Road, CHELTENHAM, Gloucestershire, GL52 — £425,000 • 4 bed • 2 bath • 1112 ft²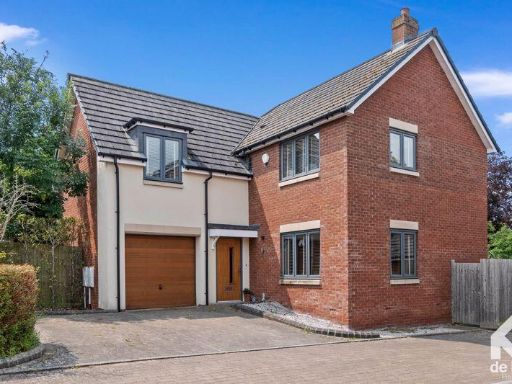 5 bedroom detached house for sale in The Gables, Cheltenham, Gloucestershire, GL52 — £750,000 • 5 bed • 3 bath • 1759 ft²
5 bedroom detached house for sale in The Gables, Cheltenham, Gloucestershire, GL52 — £750,000 • 5 bed • 3 bath • 1759 ft²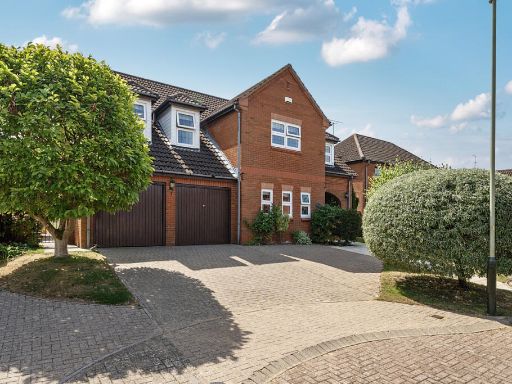 5 bedroom detached house for sale in Randolph Close, Cheltenham, GL53 — £1,150,000 • 5 bed • 3 bath • 2290 ft²
5 bedroom detached house for sale in Randolph Close, Cheltenham, GL53 — £1,150,000 • 5 bed • 3 bath • 2290 ft²