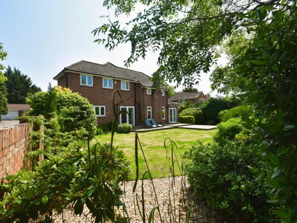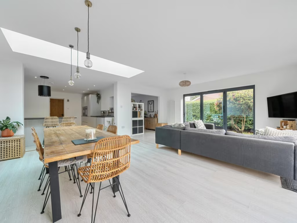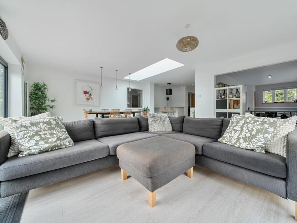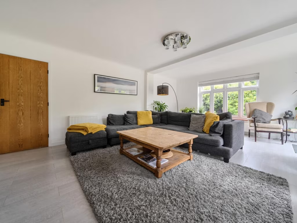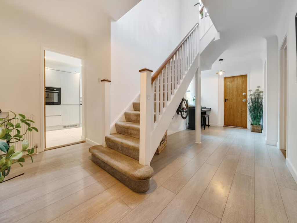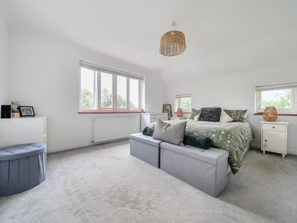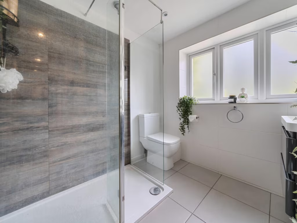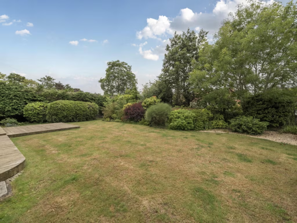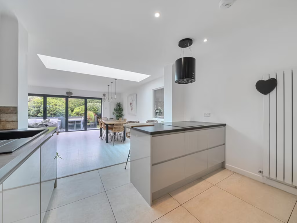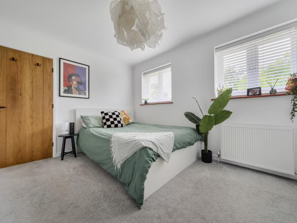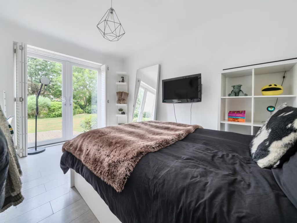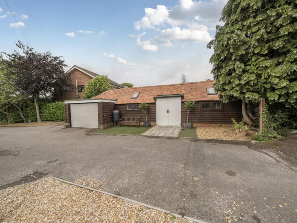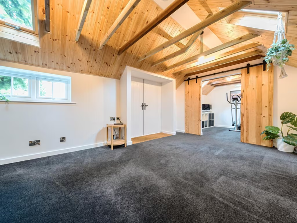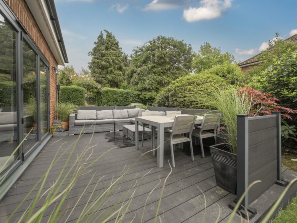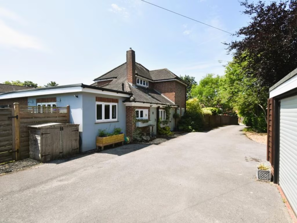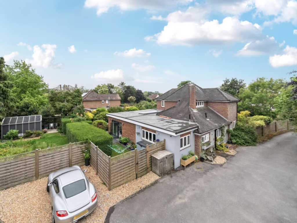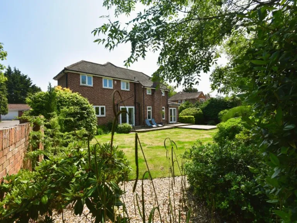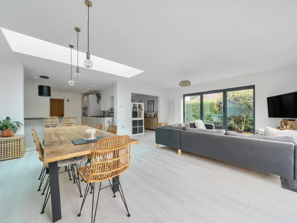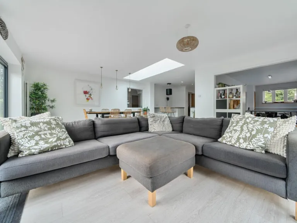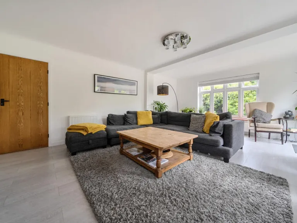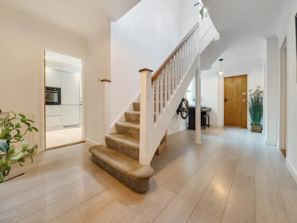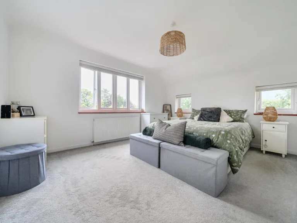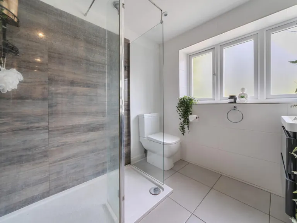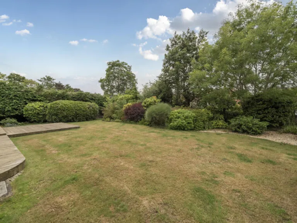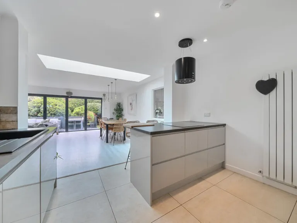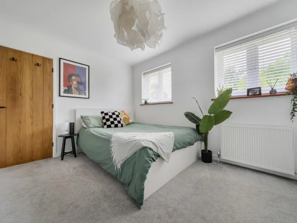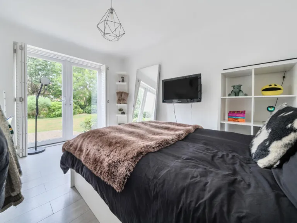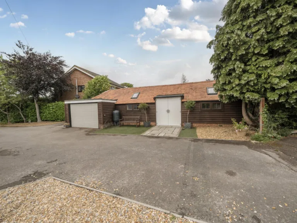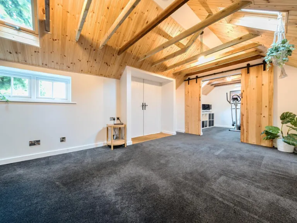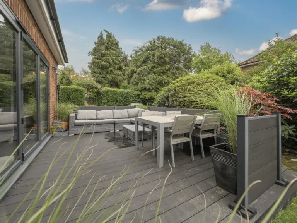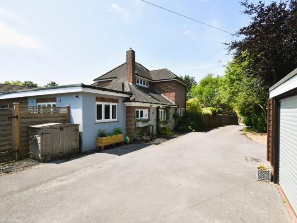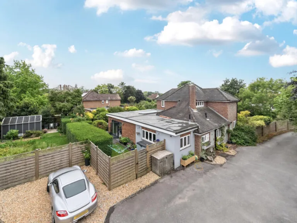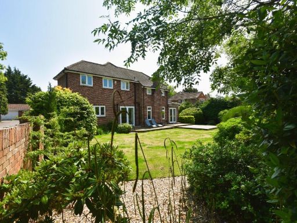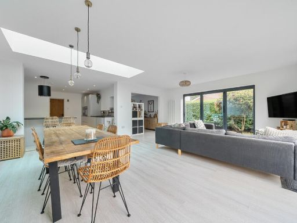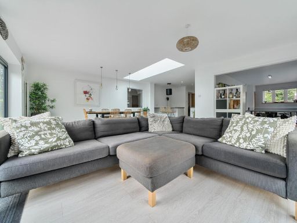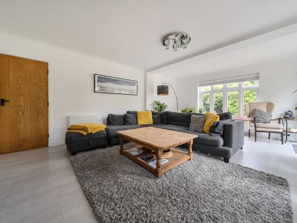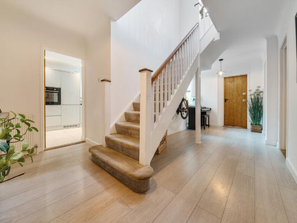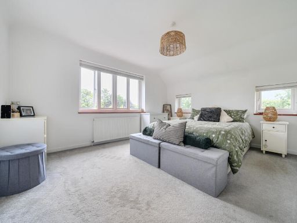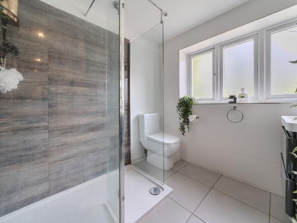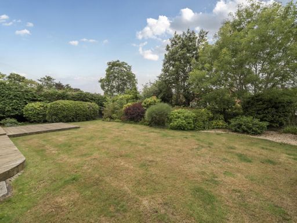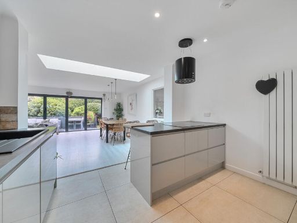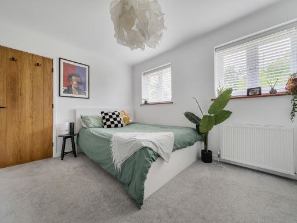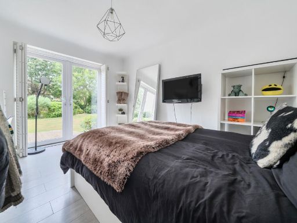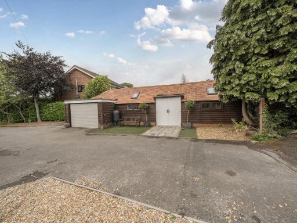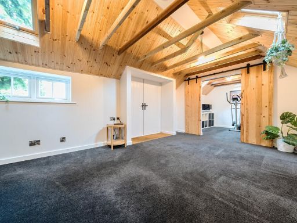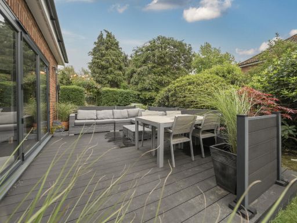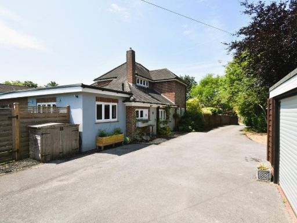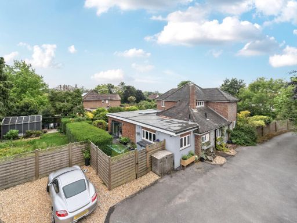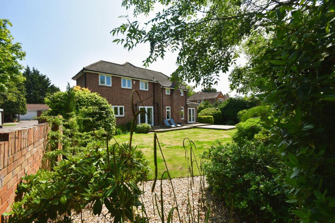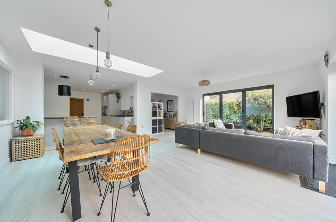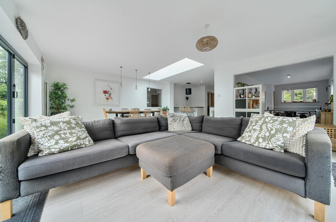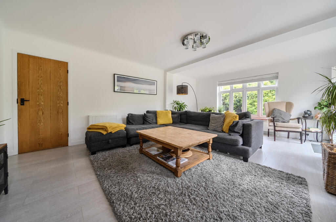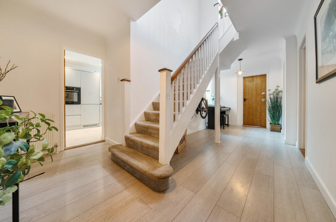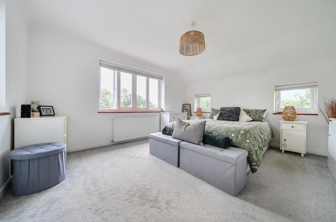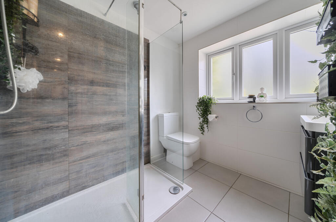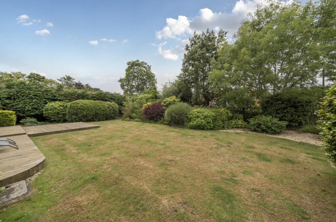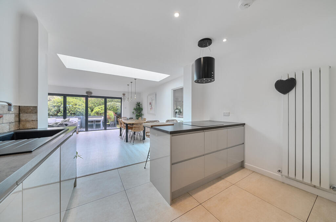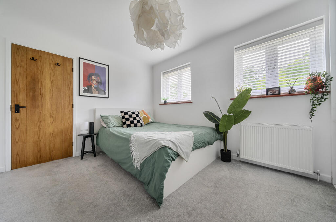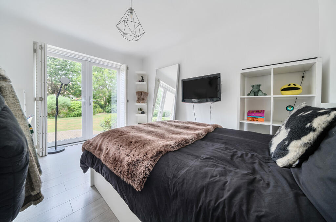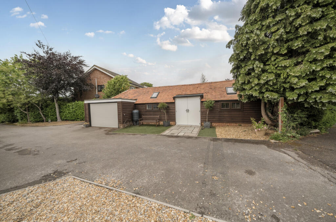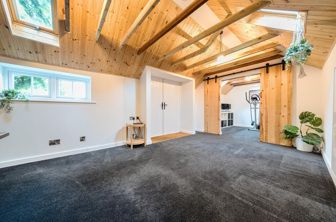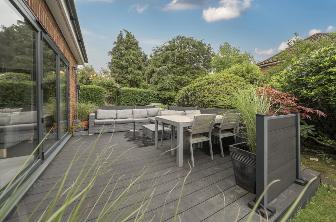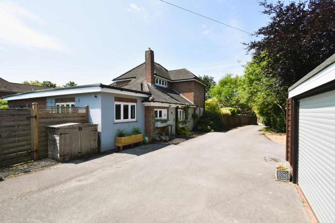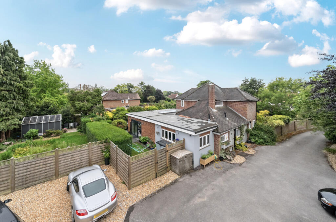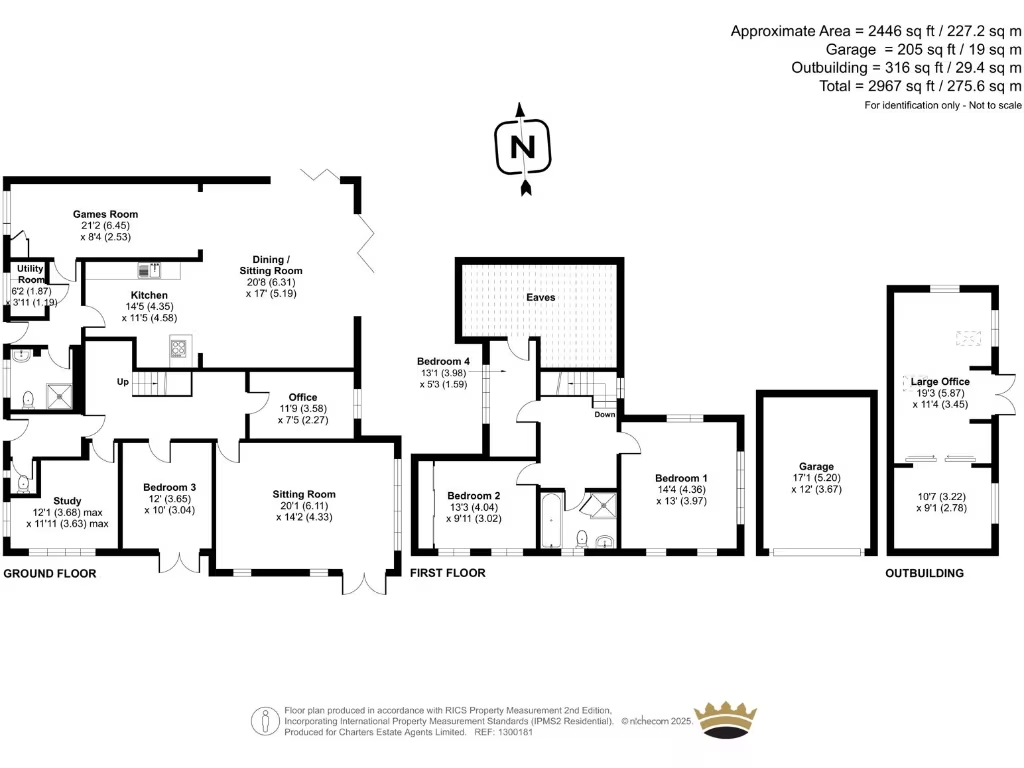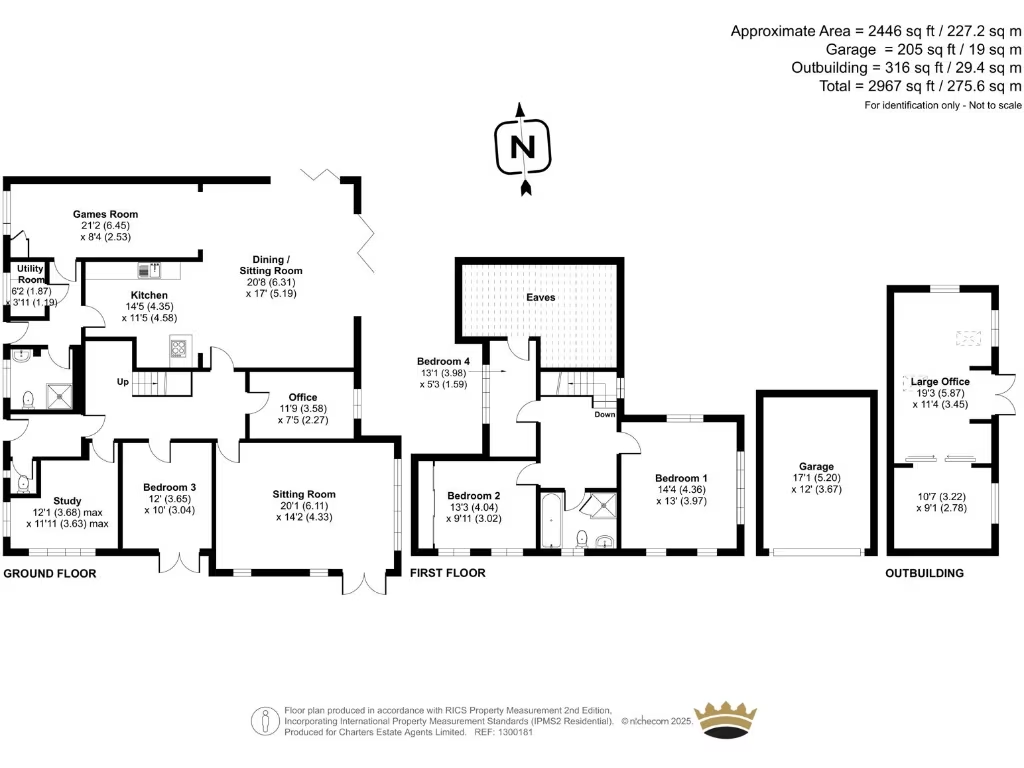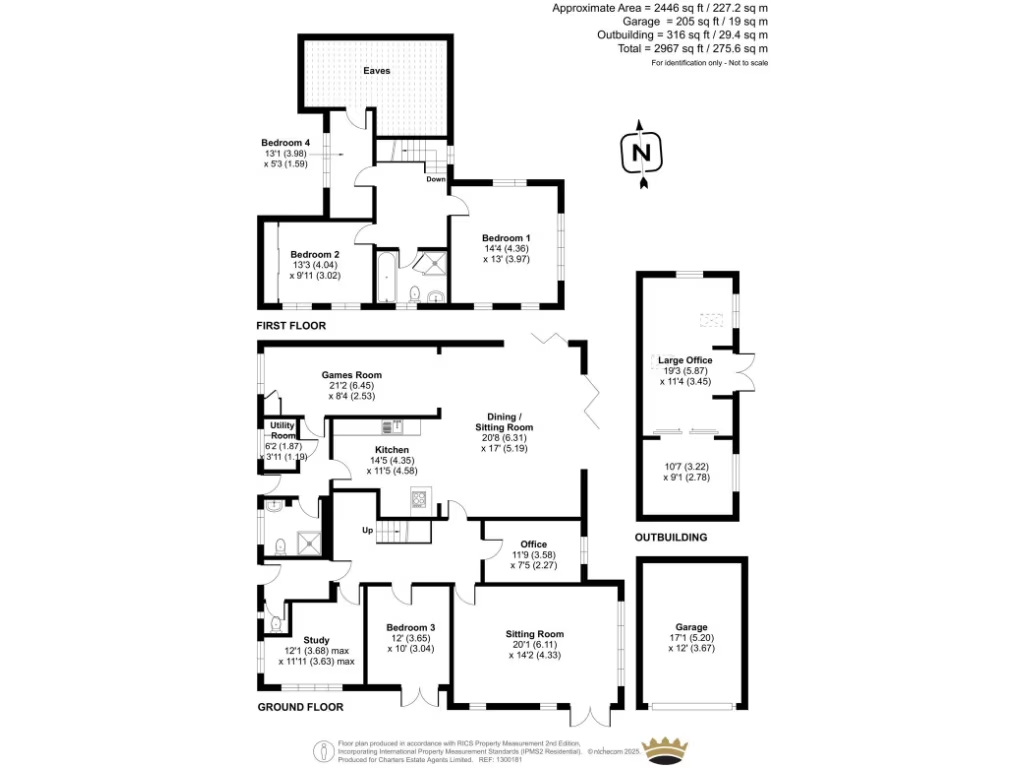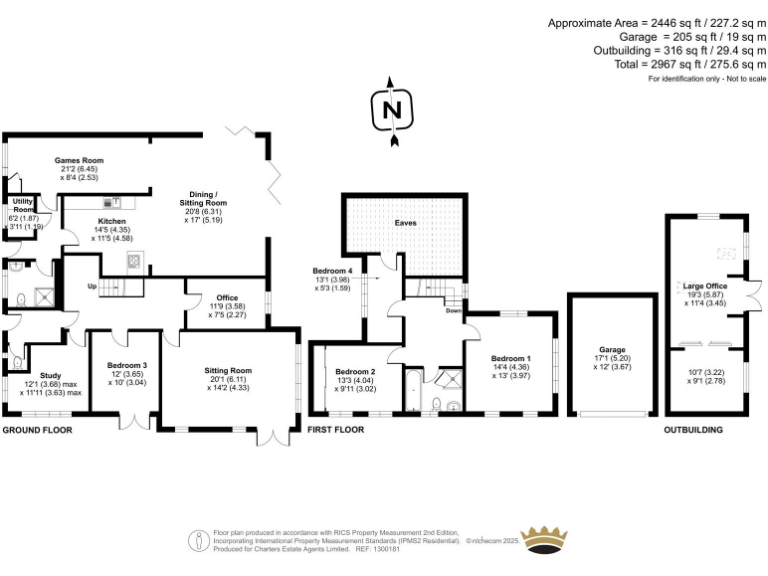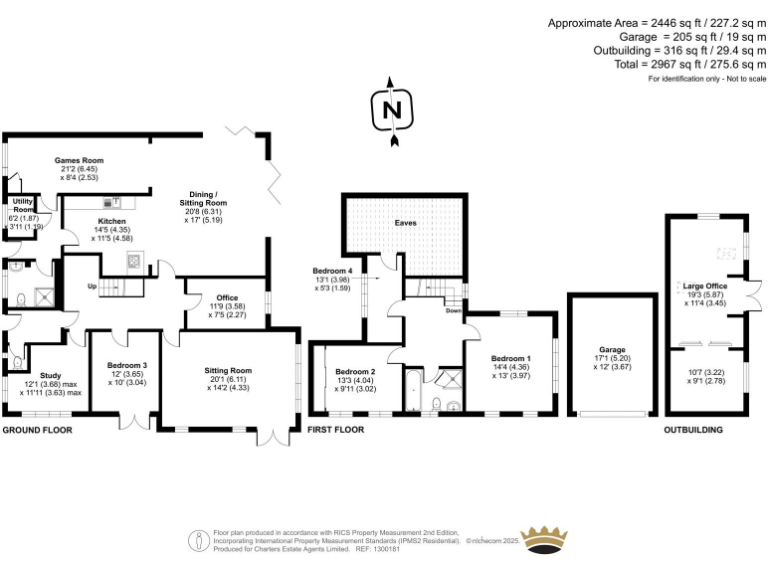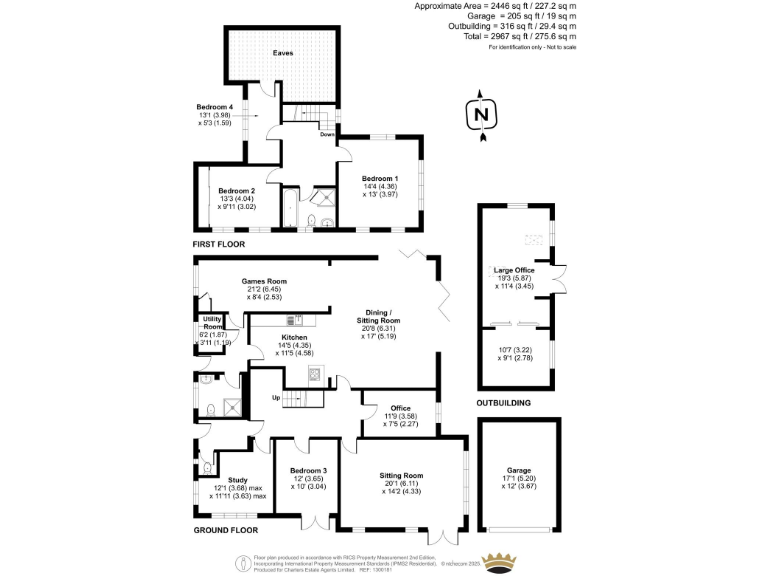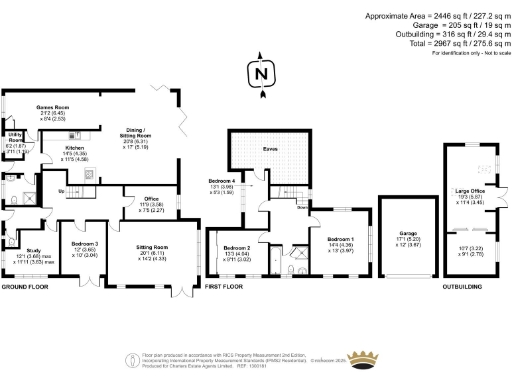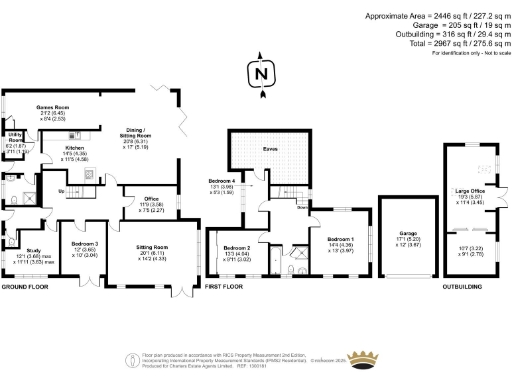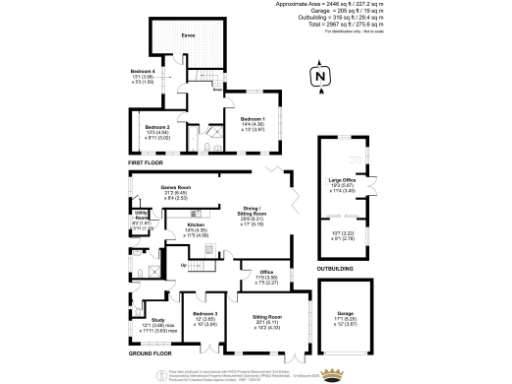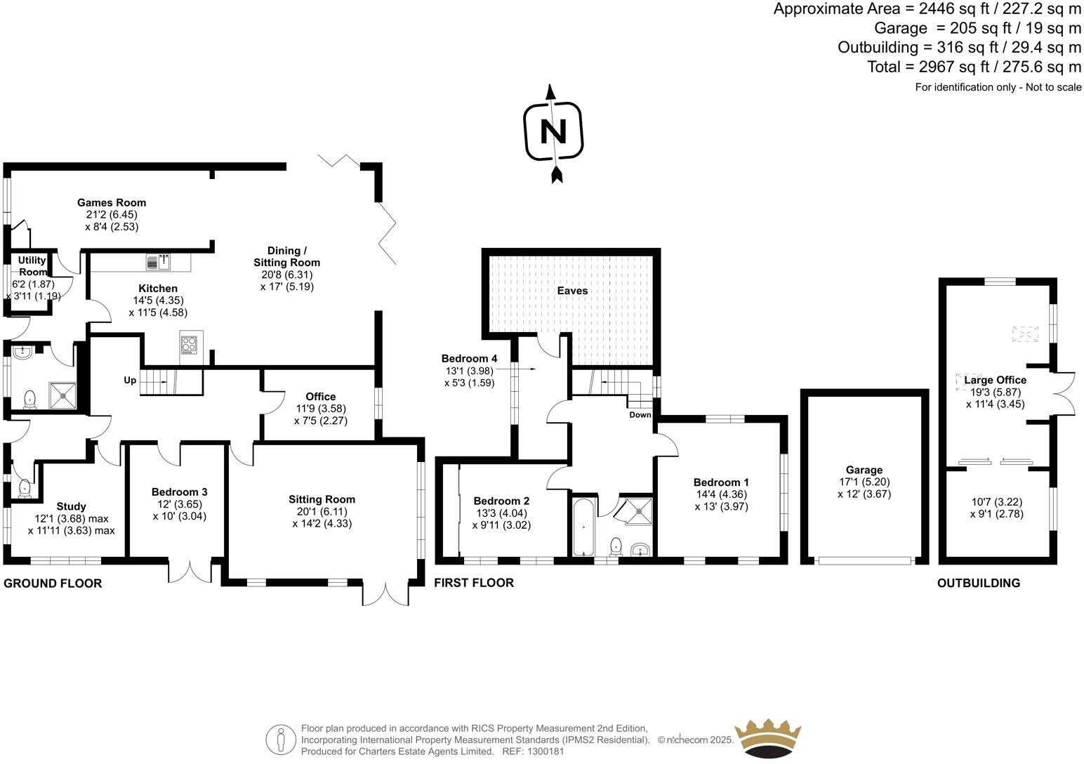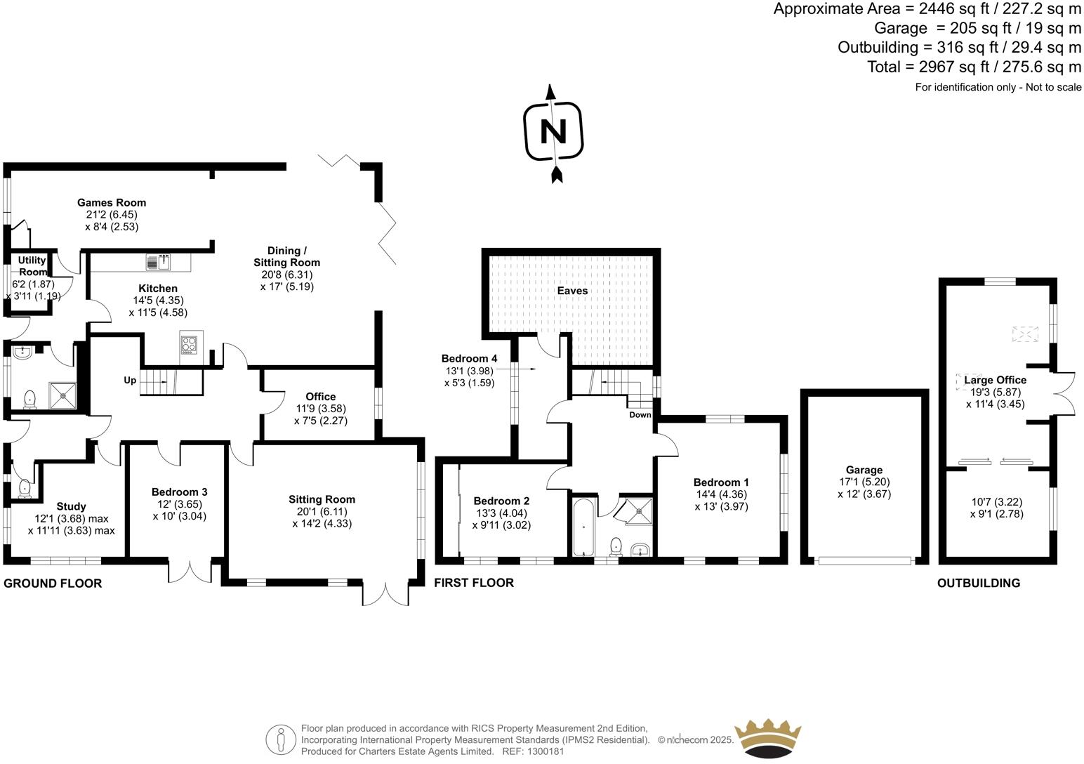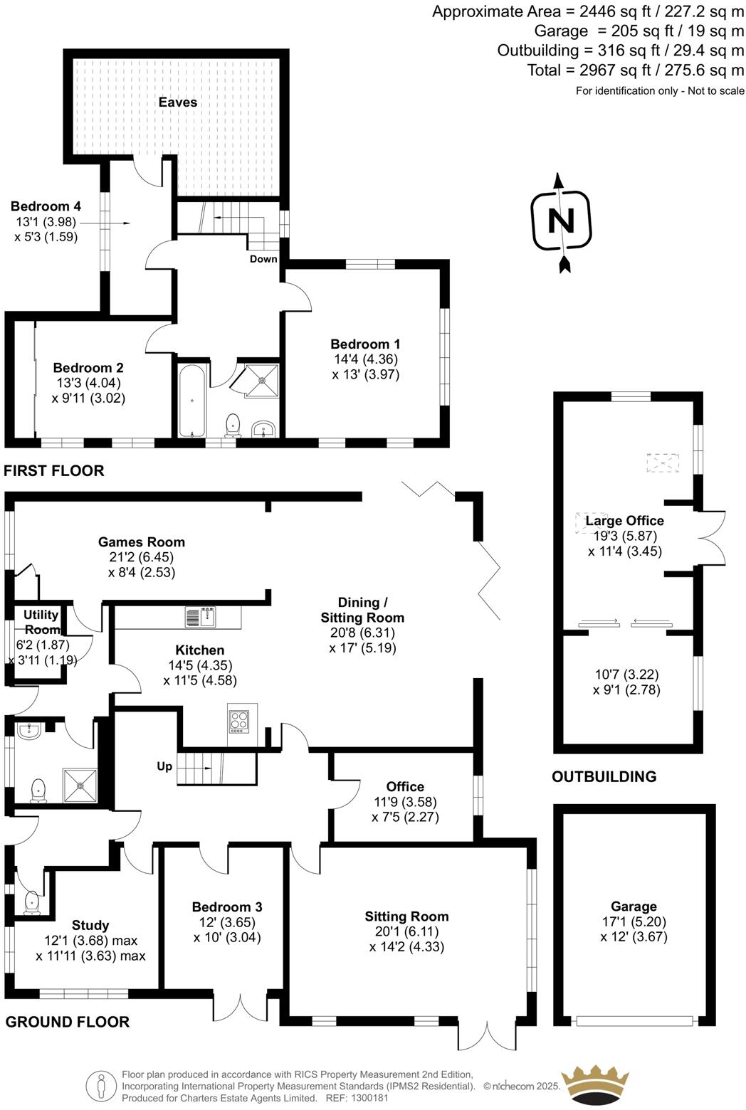Summary - 51 CATISFIELD LANE FAREHAM PO15 5NT
4 bed 2 bath Detached
Versatile countryside living with large gardens and a high-spec ancillary barn.
- Prestigious Catisfield Lane location on Meon Valley edge
- Over 2,250 sq ft main house plus high-spec 500 sq ft barn conversion
- Stunning open-plan kitchen/dining/family room with bi-fold doors
- Four double bedrooms, dedicated study, games room and home office
- Barn conversion insulated with heating, electrics and hardwired internet
- Secluded, landscaped 0.3-acre plot with ample driveway parking
- Annex use requires planning consent; not currently a guaranteed dwelling
- Mid-20th-century build may need ongoing maintenance; council tax high
Set on a secluded 0.3-acre plot at the edge of the Meon Valley, this substantial detached home combines generous family living with adaptable ancillary space. The heart of the house is a stunning open-plan kitchen/dining/family room, flooded with light from a roof lantern and bi-fold doors that open to large decked terraces — ideal for everyday family life and entertaining.
Four well-proportioned double bedrooms and a dedicated study, games room and home office provide clearly defined zones for work, study and play. The property also includes a high-spec insulated barn conversion with its own heating, electrics and hardwired internet. That space currently serves as an office but offers genuine annex potential for multi-generational living, subject to the necessary consents.
Outside, mature, tree-lined and professionally landscaped grounds offer privacy and a peaceful outlook. Ample off-street parking and a detached garage add practical convenience. Modern comforts include FTTP broadband, excellent mobile coverage, double glazing and mains gas central heating — all suited to a busy family or someone working from home.
Buyers should note the barn’s use as an annex would require planning or change-of-use consents if permanent residential use is intended. The main house dates from the mid-20th century, so ongoing maintenance or updating in places should be expected. Council tax is described as quite expensive and there are only two bathrooms serving four bedrooms, which may influence family planning.
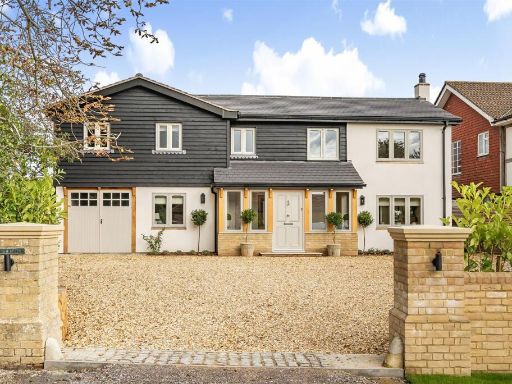 4 bedroom detached house for sale in Catisfield Lane, Catisfield, PO15 — £1,150,000 • 4 bed • 2 bath • 2000 ft²
4 bedroom detached house for sale in Catisfield Lane, Catisfield, PO15 — £1,150,000 • 4 bed • 2 bath • 2000 ft²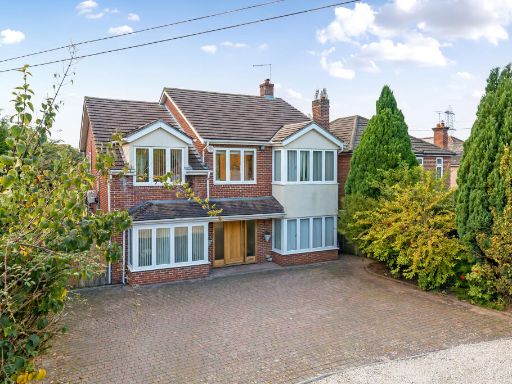 4 bedroom detached house for sale in Hoads Hill, Wickham, PO17 — £850,000 • 4 bed • 2 bath • 2786 ft²
4 bedroom detached house for sale in Hoads Hill, Wickham, PO17 — £850,000 • 4 bed • 2 bath • 2786 ft²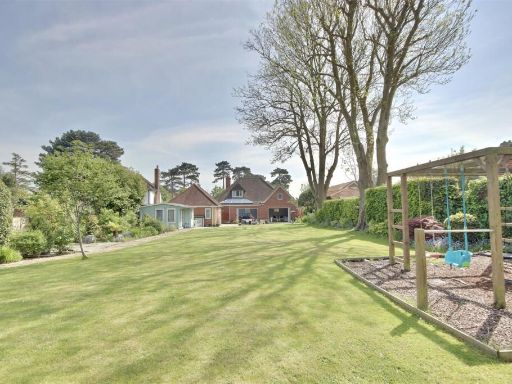 5 bedroom detached house for sale in The Avenue, Fareham, PO14 — £850,000 • 5 bed • 3 bath • 3466 ft²
5 bedroom detached house for sale in The Avenue, Fareham, PO14 — £850,000 • 5 bed • 3 bath • 3466 ft²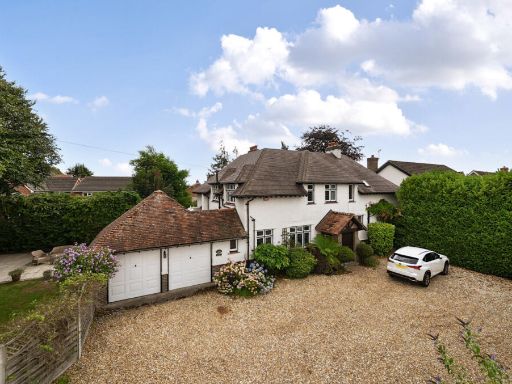 5 bedroom detached house for sale in The Avenue, Fareham, Hampshire, PO14 — £925,000 • 5 bed • 2 bath • 3013 ft²
5 bedroom detached house for sale in The Avenue, Fareham, Hampshire, PO14 — £925,000 • 5 bed • 2 bath • 3013 ft²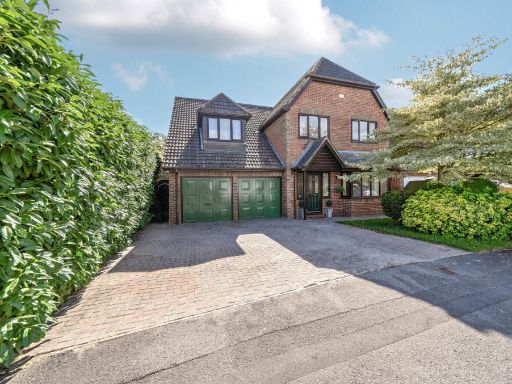 5 bedroom detached house for sale in The Timbers, Fareham, PO15 — £689,995 • 5 bed • 2 bath • 2000 ft²
5 bedroom detached house for sale in The Timbers, Fareham, PO15 — £689,995 • 5 bed • 2 bath • 2000 ft²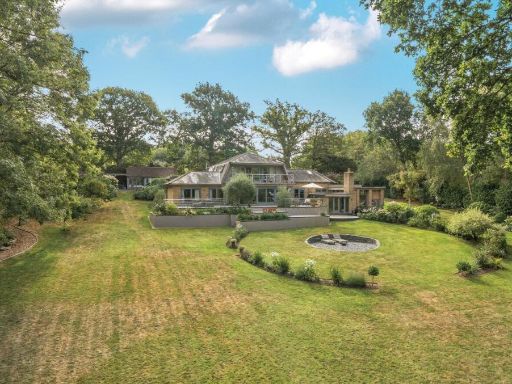 5 bedroom detached house for sale in Biddenfield Lane, Wickham, Fareham, Hampshire, PO17 — £1,795,000 • 5 bed • 4 bath • 4818 ft²
5 bedroom detached house for sale in Biddenfield Lane, Wickham, Fareham, Hampshire, PO17 — £1,795,000 • 5 bed • 4 bath • 4818 ft²