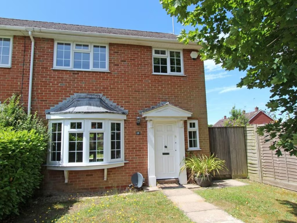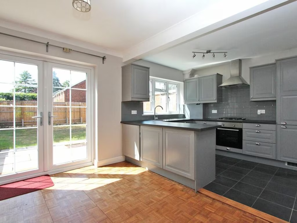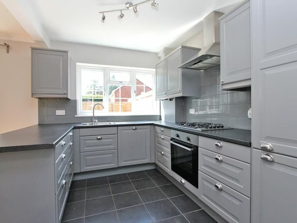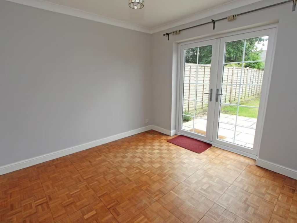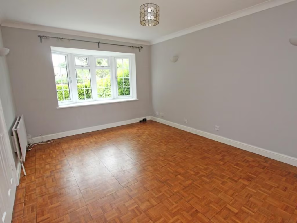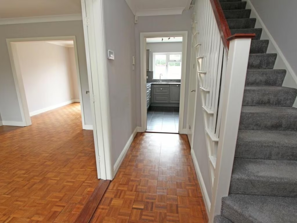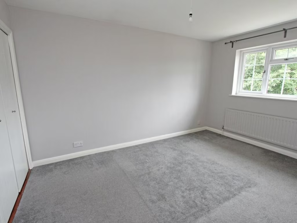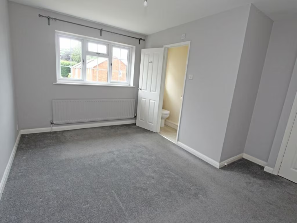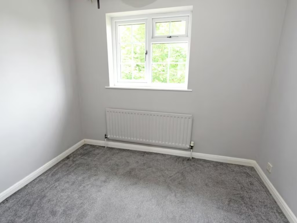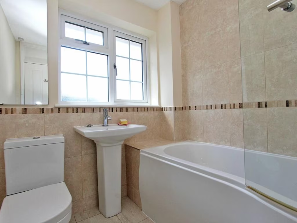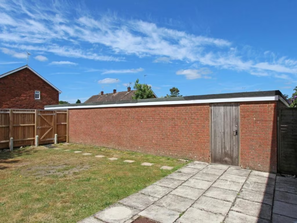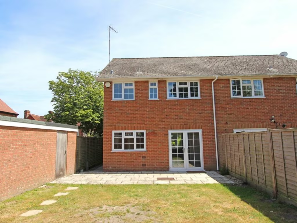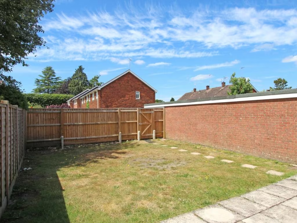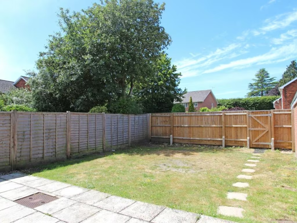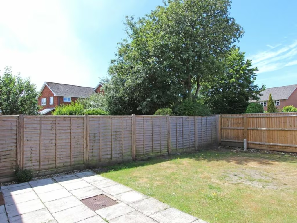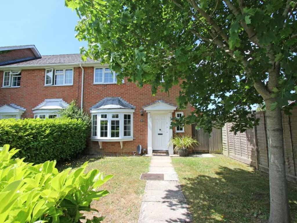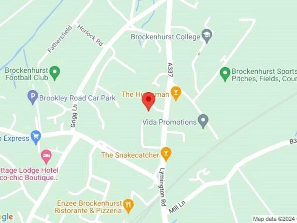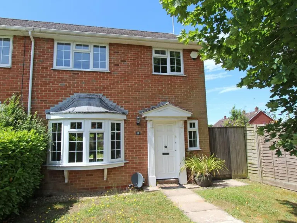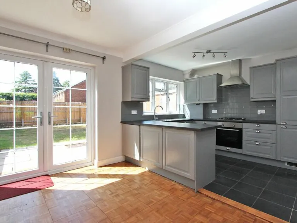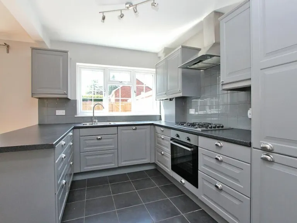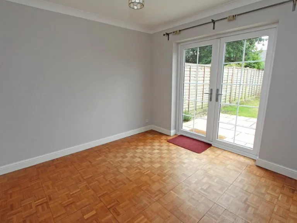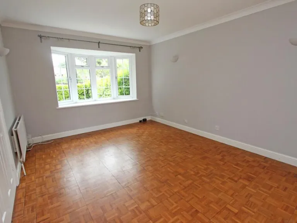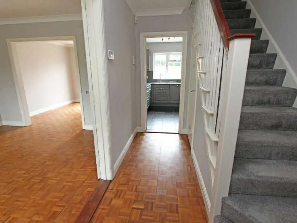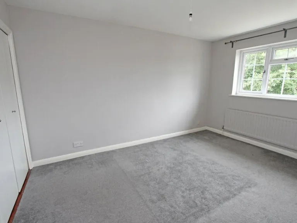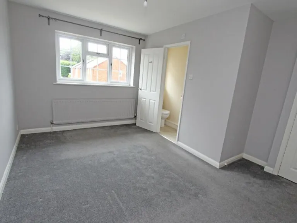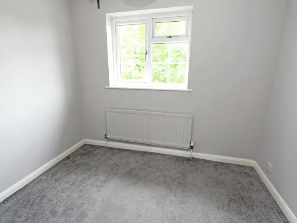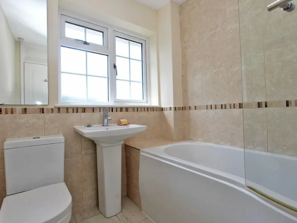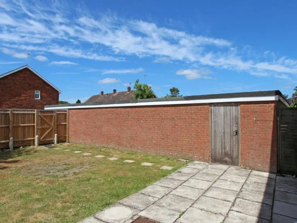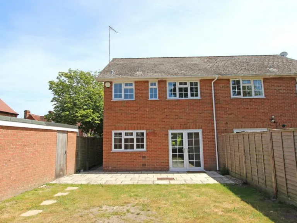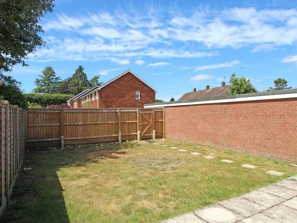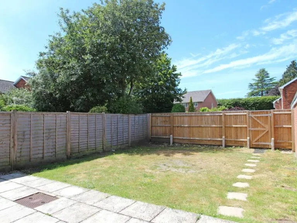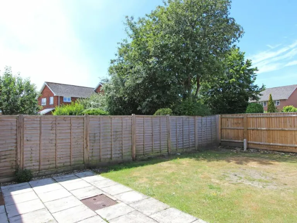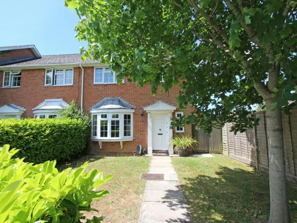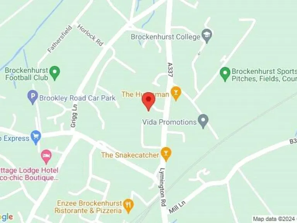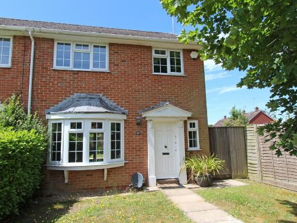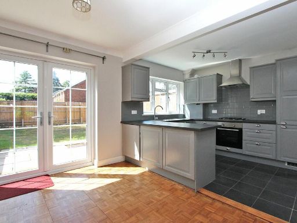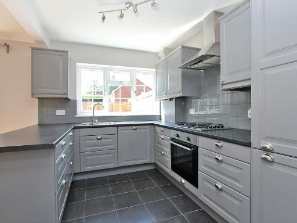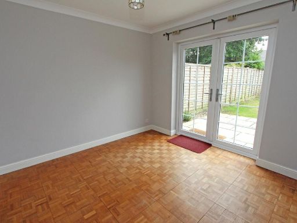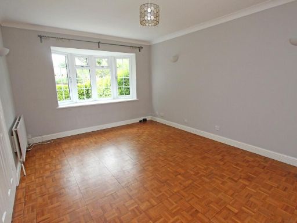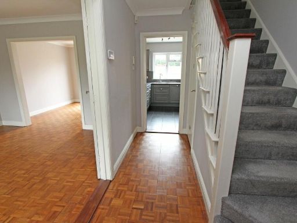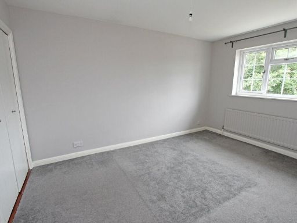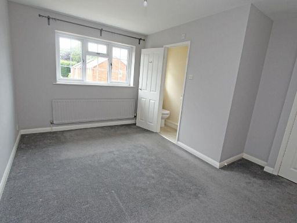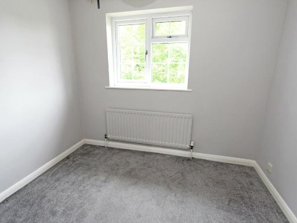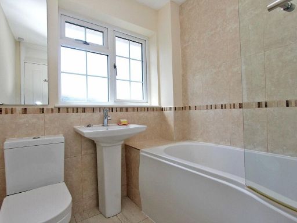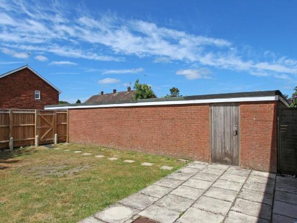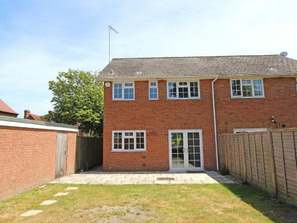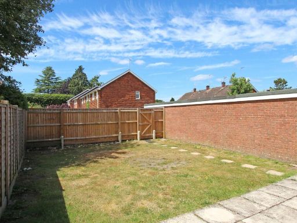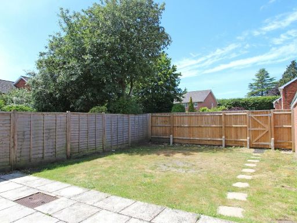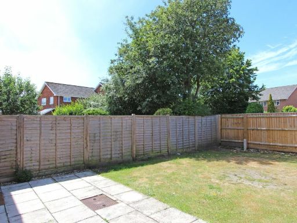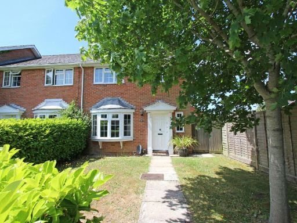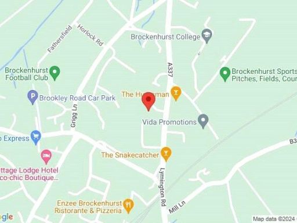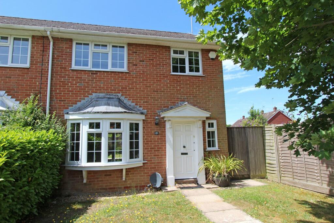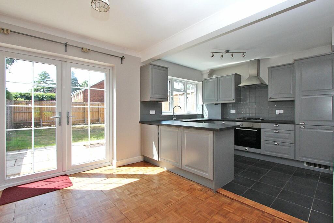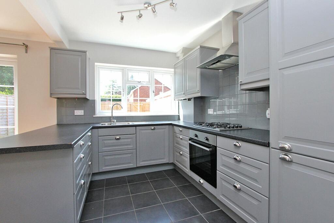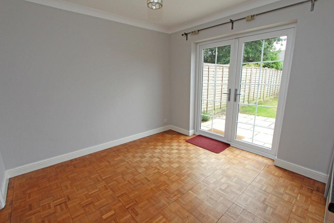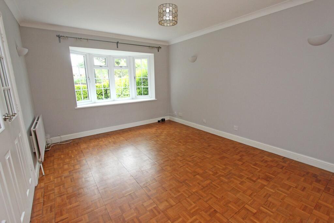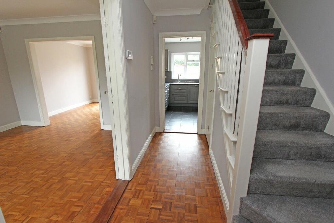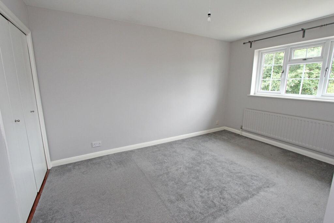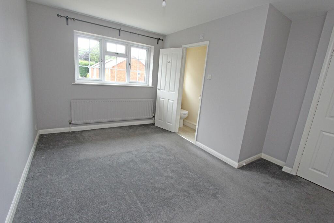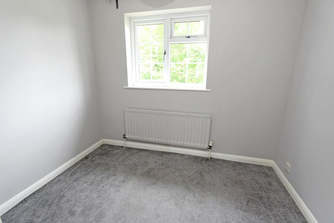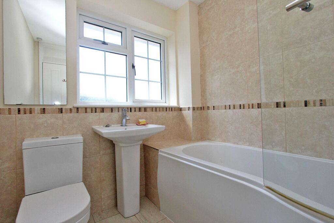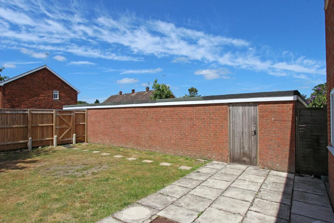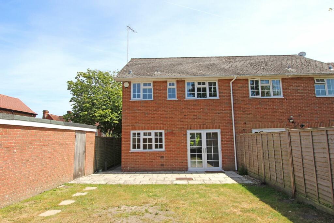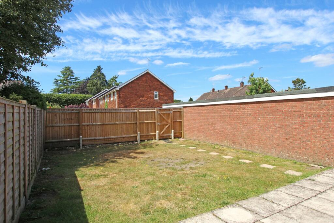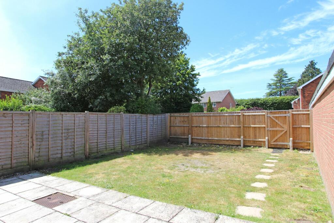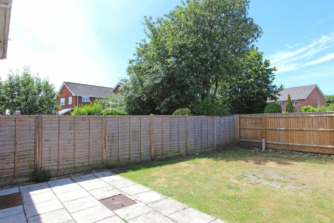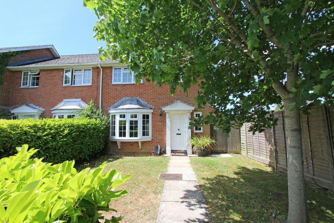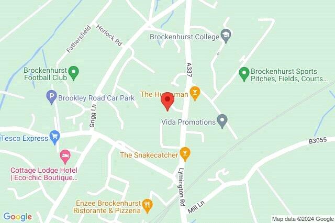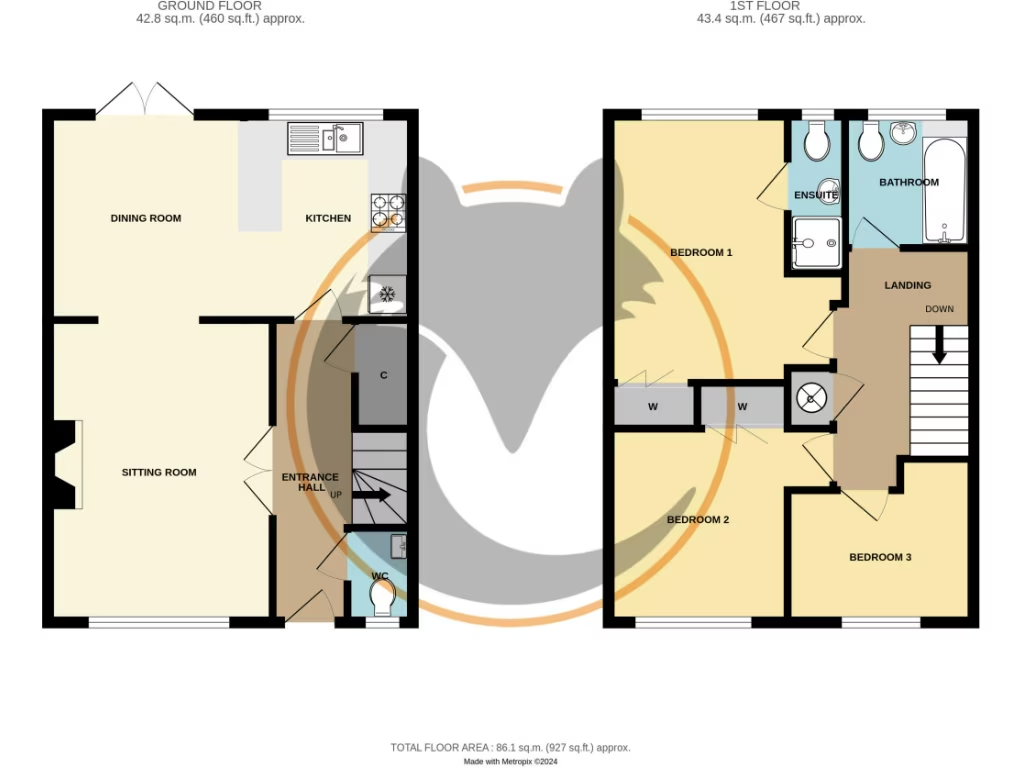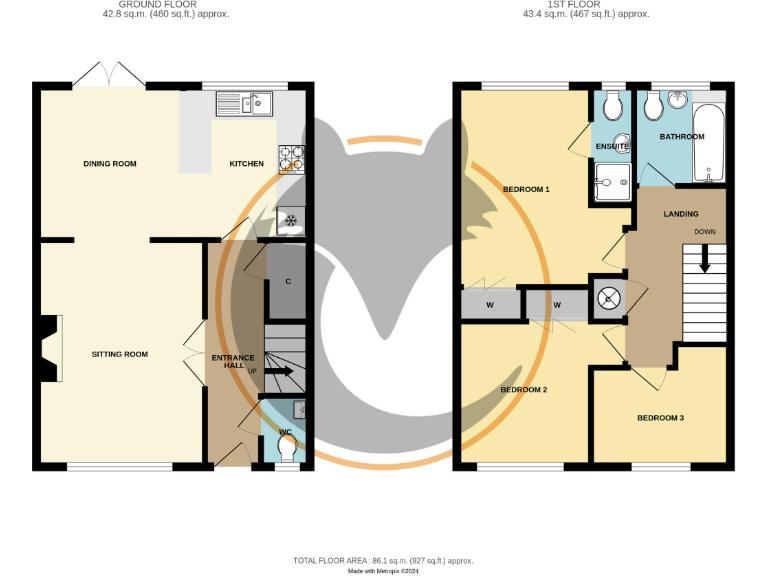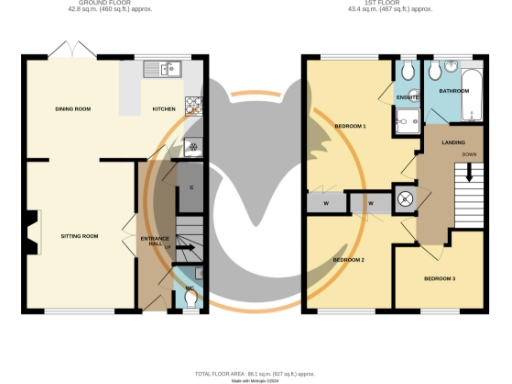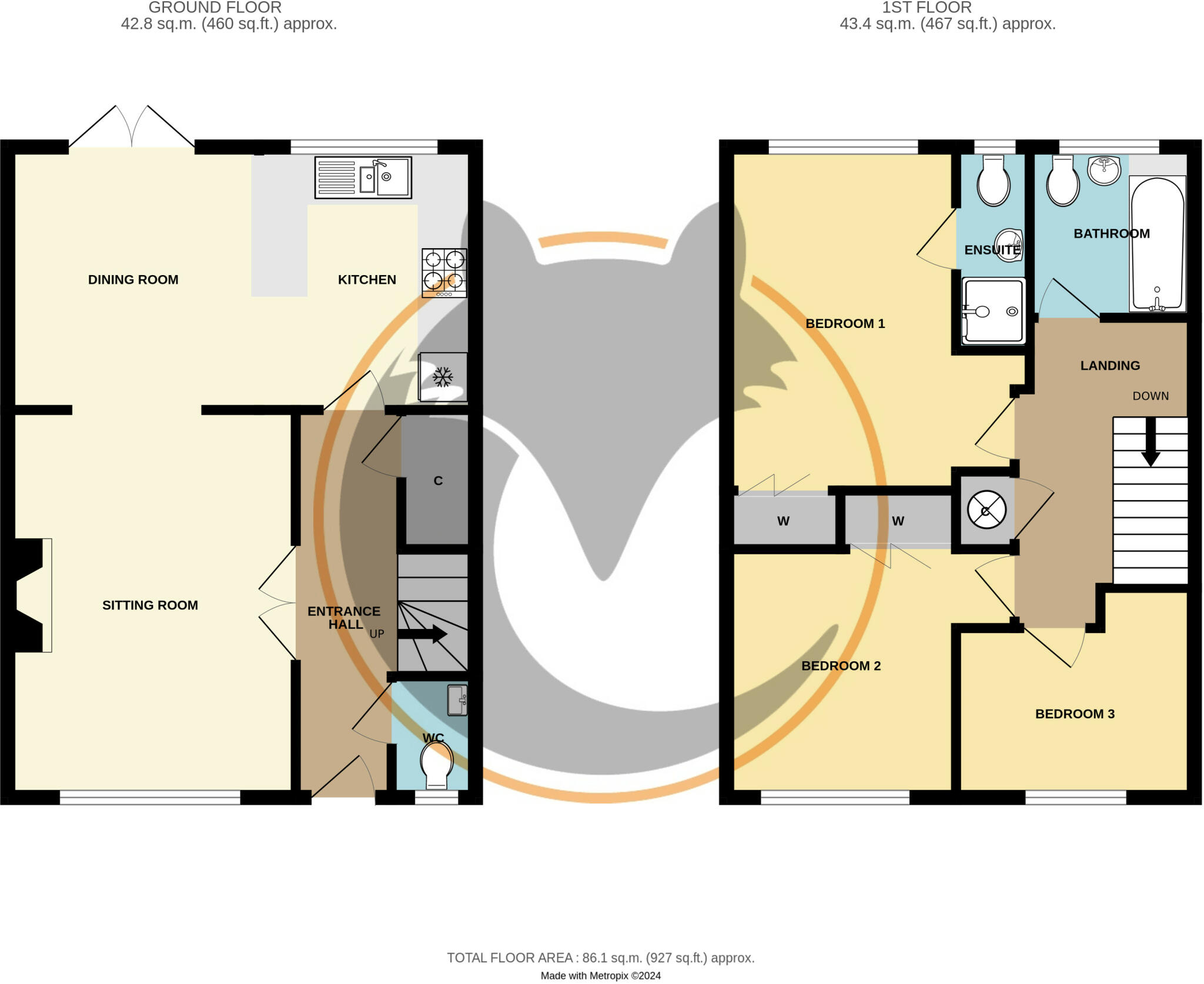Summary - 19 FOREST HALL BROCKENHURST SO42 7QQ
3 bed 2 bath End of Terrace
Move-in ready with garage, en suite and private garden close to schools and the New Forest.
- Three bedrooms including main with en suite
- Modern fitted kitchen/diner with sliding patio doors
- Direct rear-garden access into a powered garage
- Vacant possession, ready to occupy
- Double glazing fitted post-2002; gas central heating
- Small, enclosed rear garden and modest plot size
- Built late 1970s/early 1980s; partial cavity insulation assumed
- Council tax band E (above average running costs)
Set on a quiet lane at the edge of the New Forest National Park, this three-bedroom end-terrace offers comfortable family living across two floors. The ground floor flows from a welcoming entrance and sitting room through to an 18ft kitchen/diner with modern units, integrated appliances and sliding doors onto a private paved patio and lawn. The main bedroom benefits from a built-in wardrobe and en suite shower room, while two further bedrooms and a family bathroom sit on the first floor.
Practical strengths include double glazing installed post-2002, gas central heating with a Viessmann boiler, and direct rear-garden access into a powered garage — useful for parking or secure storage. The property is offered with vacant possession and has an EPC currently rated C71 with potential to reach B87 after improvements. Broadband speeds are excellent (ultrafast up to 1000Mbps), and local schools and village amenities are within easy reach.
Be upfront about the limitations: the plot is small and the garden more modest than many village properties, and the house dates from the late 1970s/early 1980s with cavity walls only partially insulated (assumed). Council tax sits above average for the area. These factors are reflected in the practical layout and running costs, but the solid construction and sensible room sizes make the house a straightforward proposition for families wanting a ready-to-live-in home with scope to improve energy performance.
Overall this is a well-presented, practical family home in a desirable village setting. It suits buyers prioritising location, good broadband and immediate move-in condition, while also offering clear opportunities to reduce bills and increase comfort with targeted insulation or efficiency work.
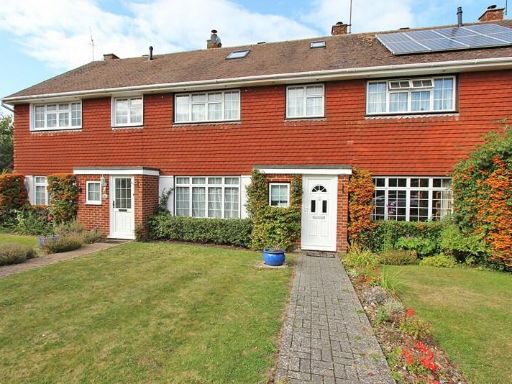 4 bedroom terraced house for sale in Greenways Road, Brockenhurst, Hampshire, SO42 — £525,000 • 4 bed • 2 bath • 1217 ft²
4 bedroom terraced house for sale in Greenways Road, Brockenhurst, Hampshire, SO42 — £525,000 • 4 bed • 2 bath • 1217 ft²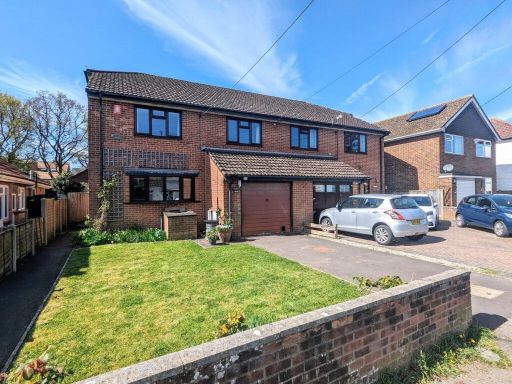 3 bedroom semi-detached house for sale in Westbeams Road, Sway, Lymington, Hampshire, SO41 — £600,000 • 3 bed • 2 bath • 1447 ft²
3 bedroom semi-detached house for sale in Westbeams Road, Sway, Lymington, Hampshire, SO41 — £600,000 • 3 bed • 2 bath • 1447 ft²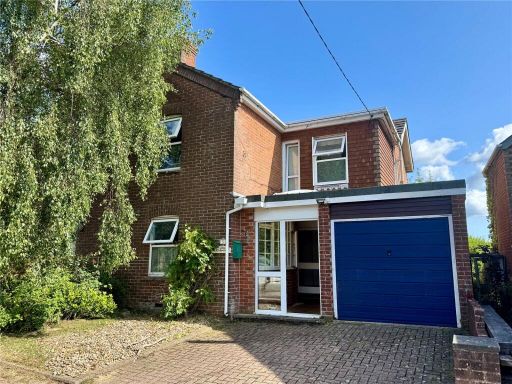 3 bedroom house for sale in Oxford Terrace, Manchester Road, Sway, Hampshire, SO41 — £460,000 • 3 bed • 2 bath • 1432 ft²
3 bedroom house for sale in Oxford Terrace, Manchester Road, Sway, Hampshire, SO41 — £460,000 • 3 bed • 2 bath • 1432 ft²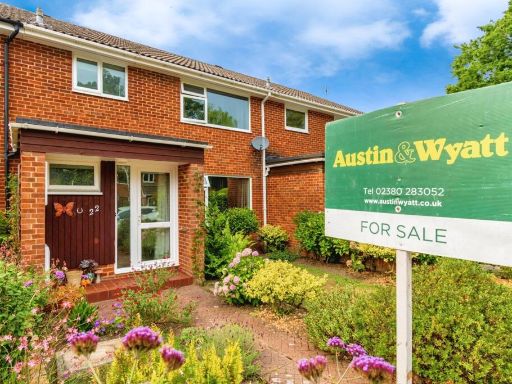 3 bedroom terraced house for sale in Cedar Mount, Lyndhurst, Hampshire, SO43 — £400,000 • 3 bed • 1 bath • 1124 ft²
3 bedroom terraced house for sale in Cedar Mount, Lyndhurst, Hampshire, SO43 — £400,000 • 3 bed • 1 bath • 1124 ft²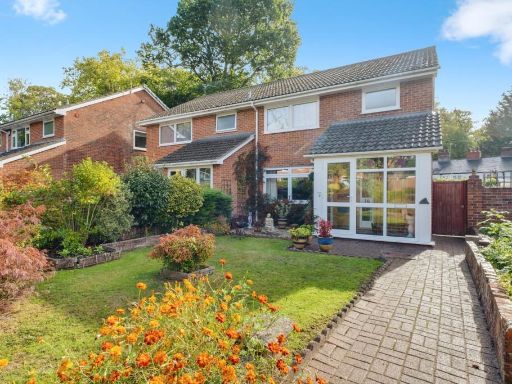 3 bedroom semi-detached house for sale in Cedar Mount, Lyndhurst, Hampshire, SO43 — £475,000 • 3 bed • 1 bath • 1235 ft²
3 bedroom semi-detached house for sale in Cedar Mount, Lyndhurst, Hampshire, SO43 — £475,000 • 3 bed • 1 bath • 1235 ft²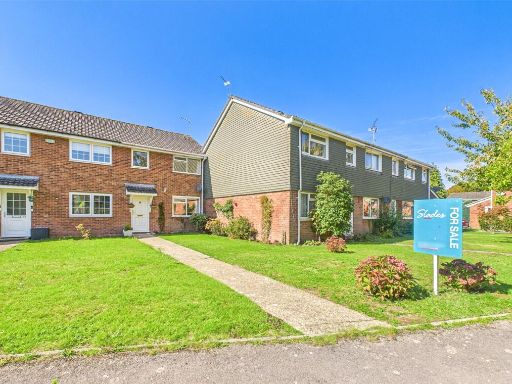 3 bedroom terraced house for sale in Colbourne Close, Bransgore, Christchurch, Dorset, BH23 — £350,000 • 3 bed • 1 bath • 751 ft²
3 bedroom terraced house for sale in Colbourne Close, Bransgore, Christchurch, Dorset, BH23 — £350,000 • 3 bed • 1 bath • 751 ft²