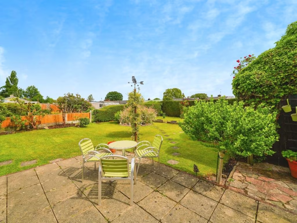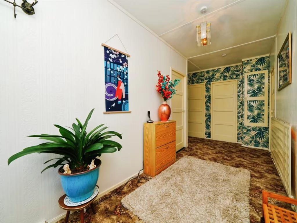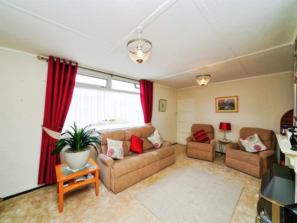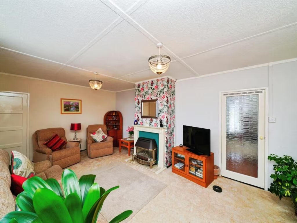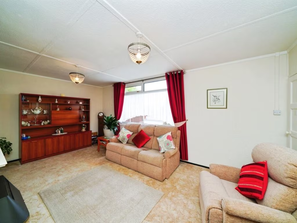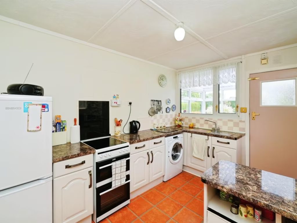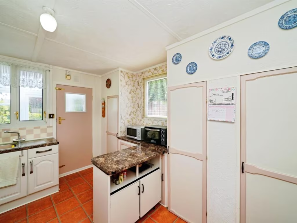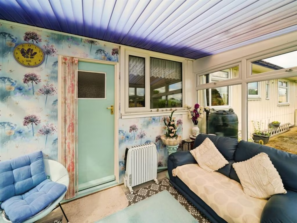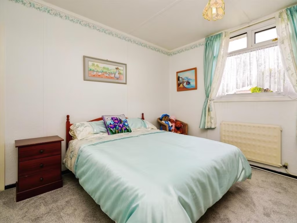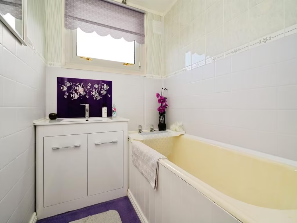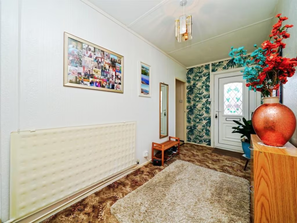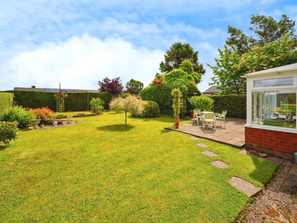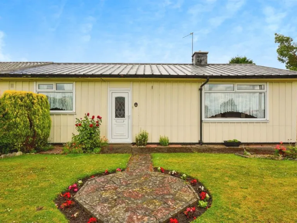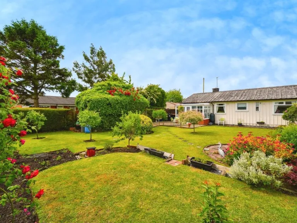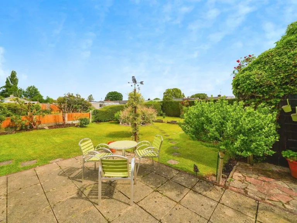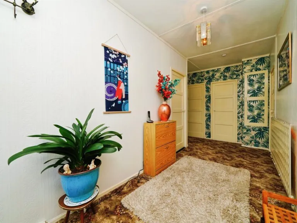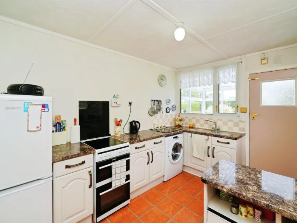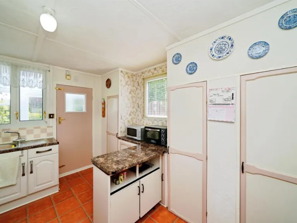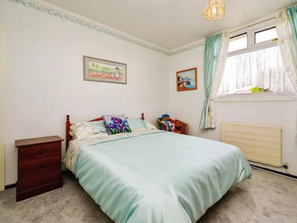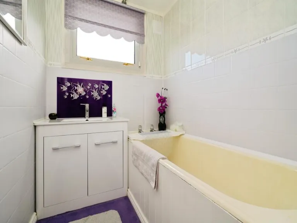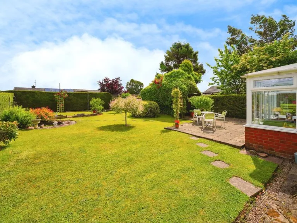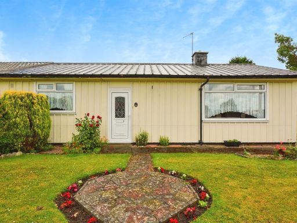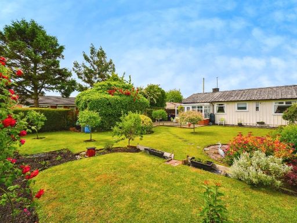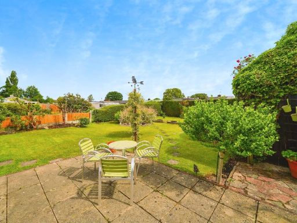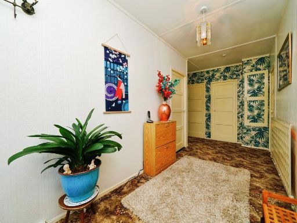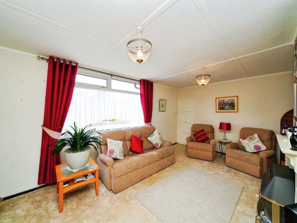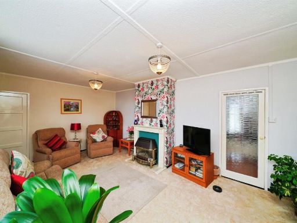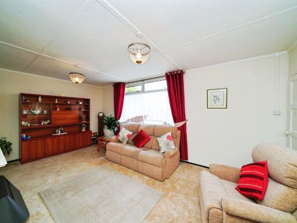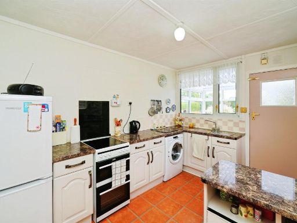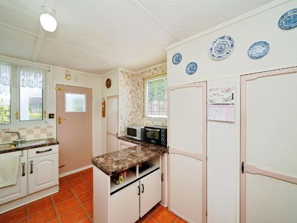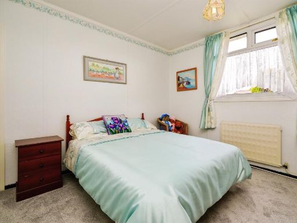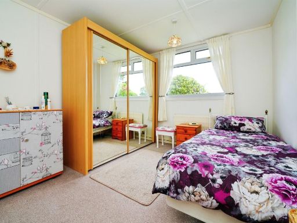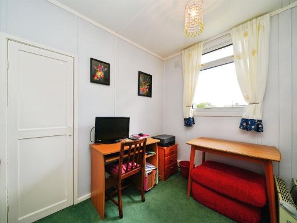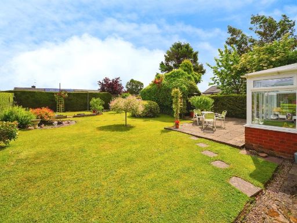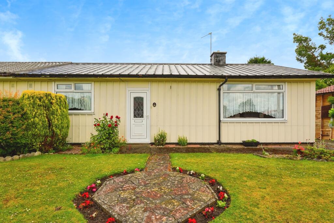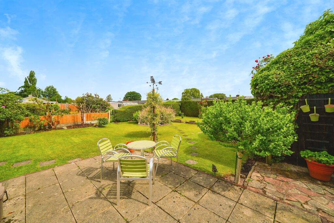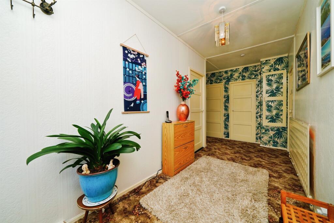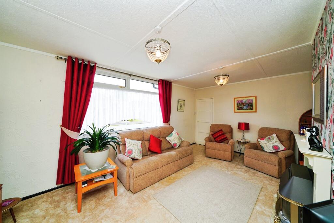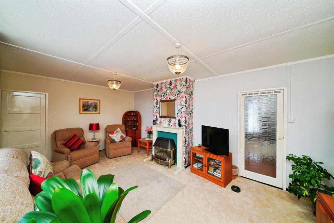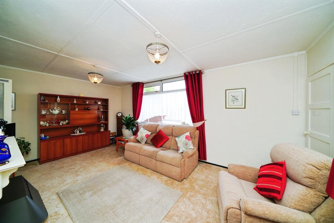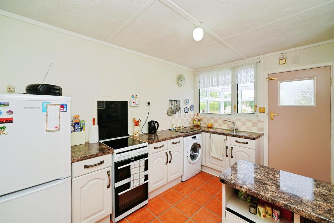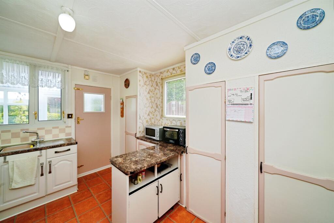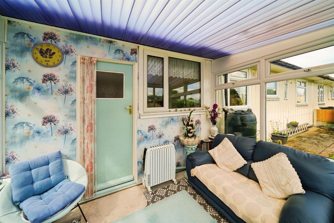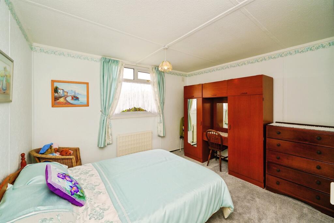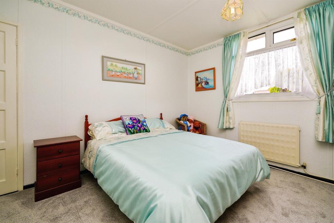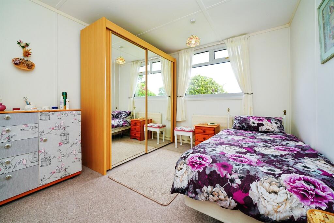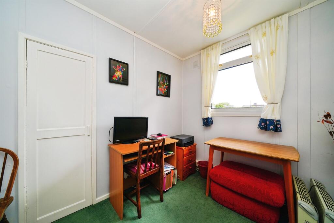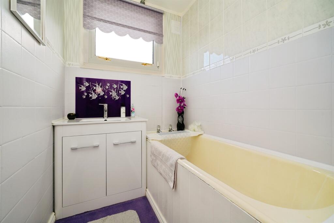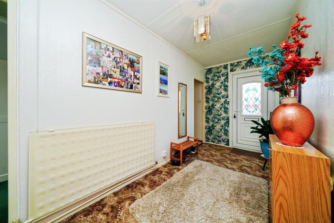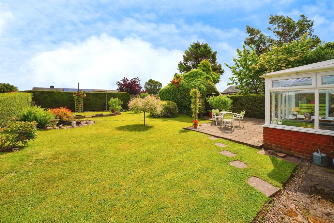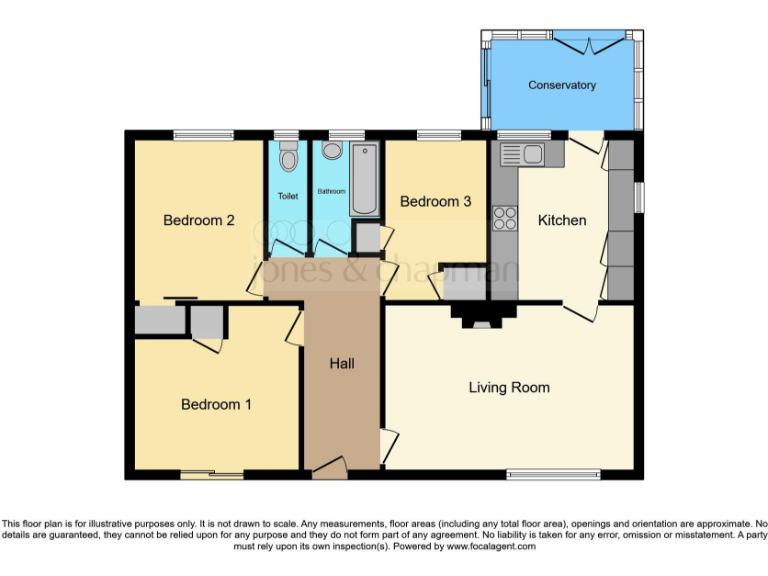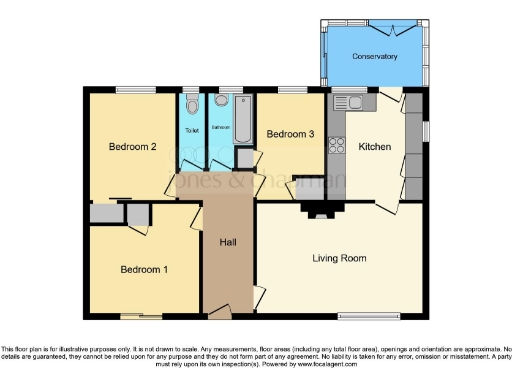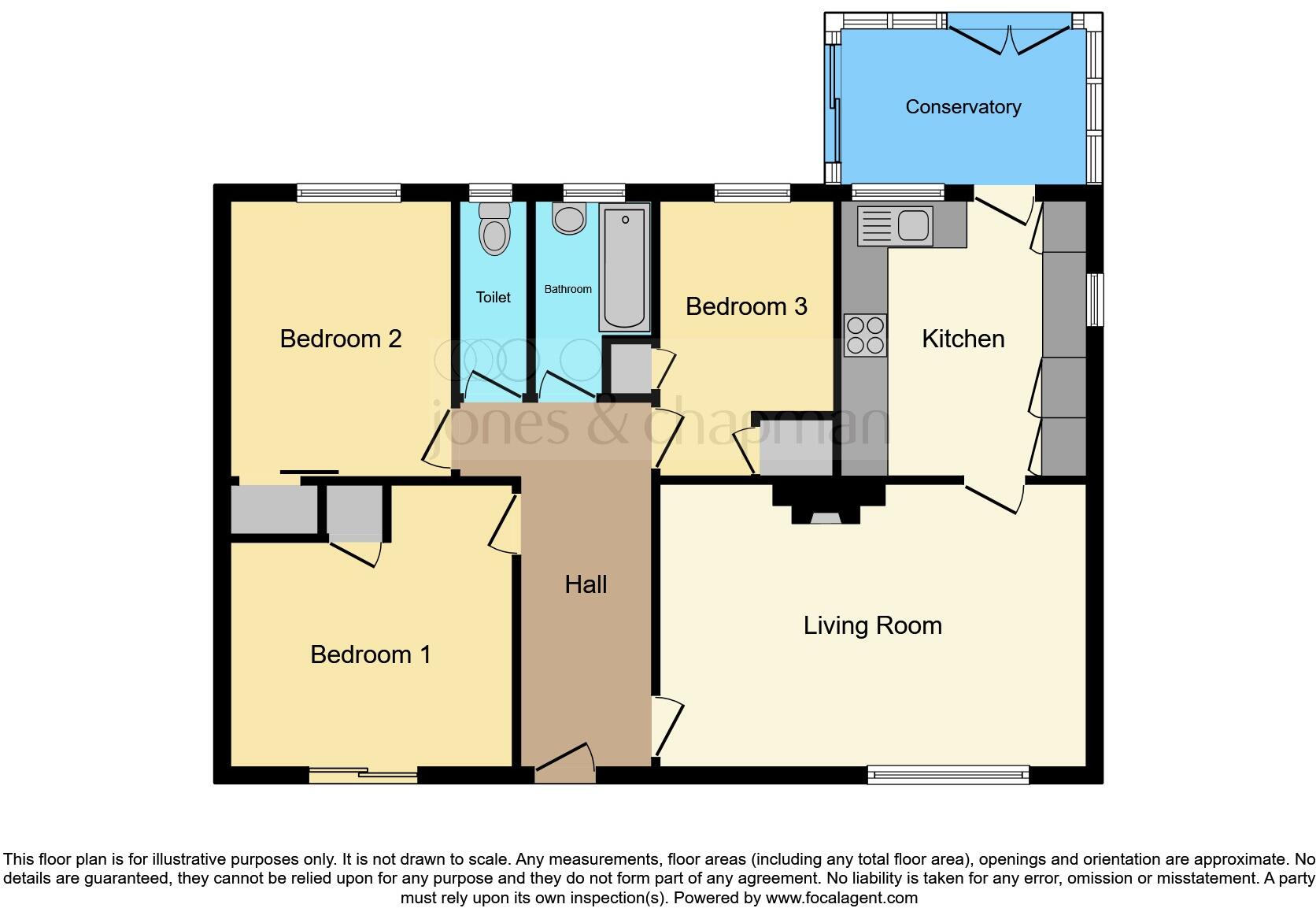Summary - The Breck, Ellesmere Port CH66 1LB
3 bed 2 bath Semi-Detached
Single‑level home with a large private garden and garage, ideal for easy living.
- Three single‑storey bedrooms, living room, kitchen and conservatory
- Large, private rear garden with patio, pond and mature planting
- Detached garage and off‑road parking on tarmac drive
- Freehold, approximately 807 sq ft, single‑storey convenience
- System‑built walls with external insulation — check lender/survey requirements
- Built 1950–1966; some features (back boiler, fixtures) are dated
- Very deprived wider area classification; consider resale/rental implications
- Very cheap council tax and fast broadband available
This single-storey semi-detached bungalow offers practical, level living with three bedrooms, a bright living room, kitchen and a conservatory overlooking a large, mature rear garden. The plot is a standout feature: a private, fully fenced garden with mature shrubbery, a pond, flagged patio and a detached garage with off-road parking — ideal for someone wanting outdoor space or room to extend (subject to checks).
The house was constructed in the post‑war period (1950–1966) with system-built walls and external insulation. Heating is mains gas via a boiler and radiators; the living room has a gas fire with a back boiler. The property is freehold, modest in overall square footage (about 807 sq ft), and sits in a city/major town location with fast broadband and low local crime.
Buyers should note practical issues: the system-built construction and external insulation are material facts that can affect mortgage options and repair approaches, so confirm with lenders and surveyors. The wider area is classified as very deprived (Industrious hardship) and locally as endeavouring social renters — take local area data into account when assessing longer-term resale or rental prospects.
This bungalow will suit someone seeking single-storey living, a generous private garden and affordable running costs (very cheap council tax). It represents straightforward, value-focused accommodation with scope for cosmetic updating or modest improvement to personalise the home.
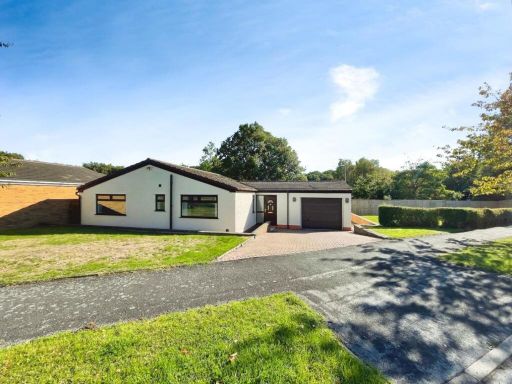 3 bedroom detached bungalow for sale in Fairways Drive, Ellesmere Port, CH66 — £415,000 • 3 bed • 2 bath • 1247 ft²
3 bedroom detached bungalow for sale in Fairways Drive, Ellesmere Port, CH66 — £415,000 • 3 bed • 2 bath • 1247 ft²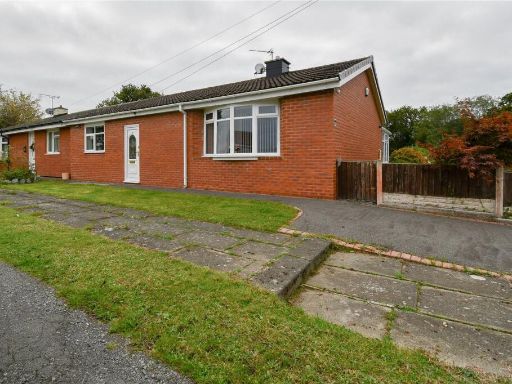 2 bedroom bungalow for sale in Rivacre Brow, Ellesmere Port, Cheshire, CH66 — £220,000 • 2 bed • 1 bath • 1000 ft²
2 bedroom bungalow for sale in Rivacre Brow, Ellesmere Port, Cheshire, CH66 — £220,000 • 2 bed • 1 bath • 1000 ft²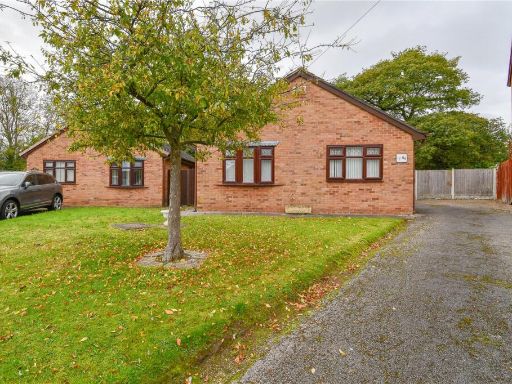 3 bedroom bungalow for sale in Eagle Lane, Little Sutton, Ellesmere Port, CH66 — £300,000 • 3 bed • 1 bath • 828 ft²
3 bedroom bungalow for sale in Eagle Lane, Little Sutton, Ellesmere Port, CH66 — £300,000 • 3 bed • 1 bath • 828 ft²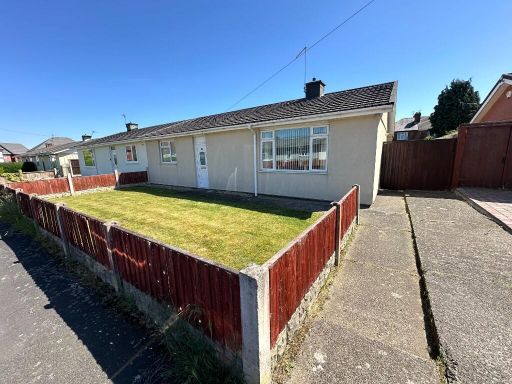 3 bedroom semi-detached bungalow for sale in Wellswood Road, Rivacre, CH66 — £175,000 • 3 bed • 1 bath • 832 ft²
3 bedroom semi-detached bungalow for sale in Wellswood Road, Rivacre, CH66 — £175,000 • 3 bed • 1 bath • 832 ft²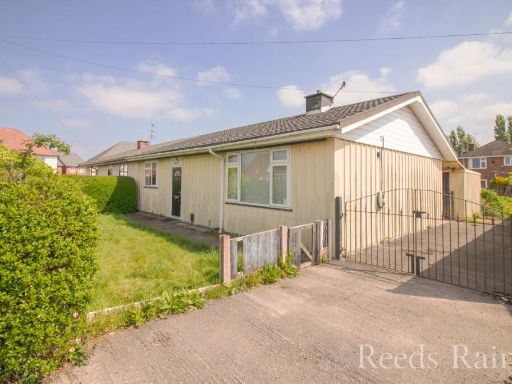 3 bedroom bungalow for sale in Wellswood Road, Ellesmere Port, Cheshire, CH66 — £140,000 • 3 bed • 1 bath
3 bedroom bungalow for sale in Wellswood Road, Ellesmere Port, Cheshire, CH66 — £140,000 • 3 bed • 1 bath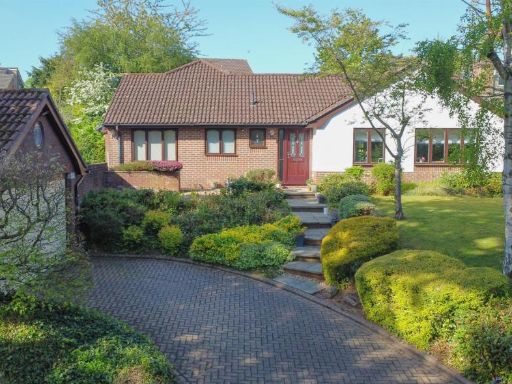 3 bedroom detached bungalow for sale in Pineridge Close, Spital, CH62 — £499,950 • 3 bed • 2 bath • 1469 ft²
3 bedroom detached bungalow for sale in Pineridge Close, Spital, CH62 — £499,950 • 3 bed • 2 bath • 1469 ft²

