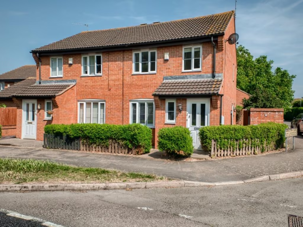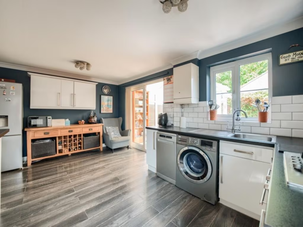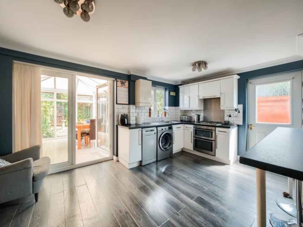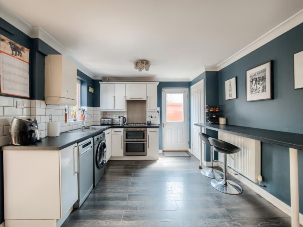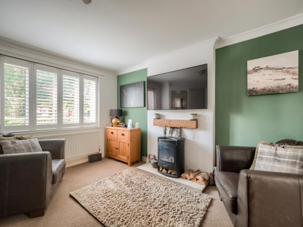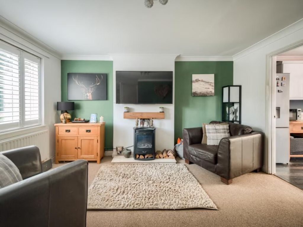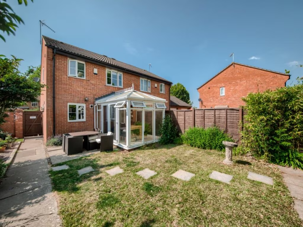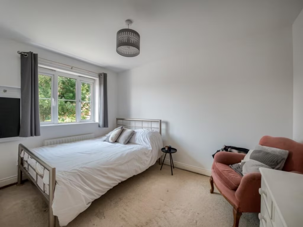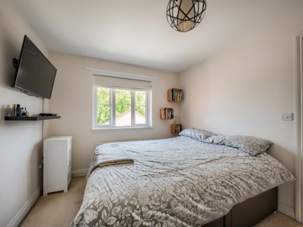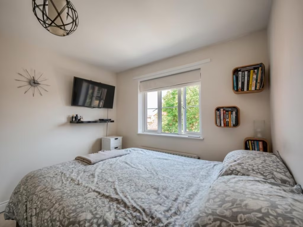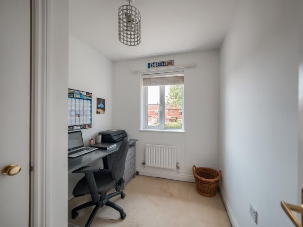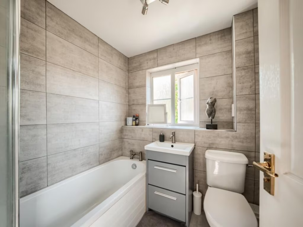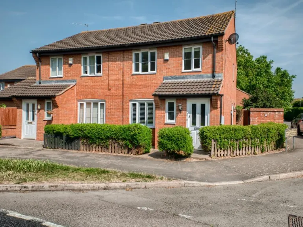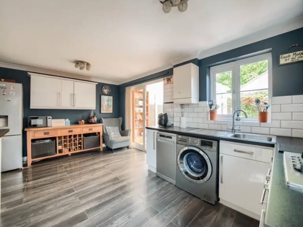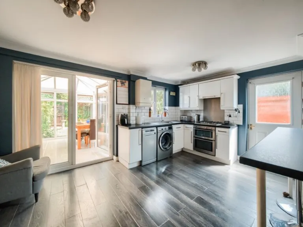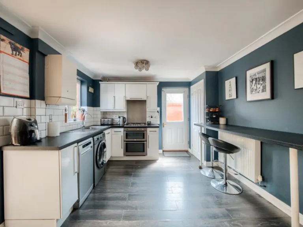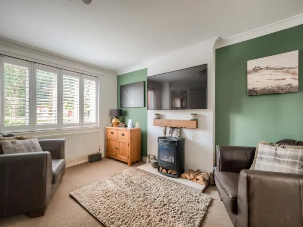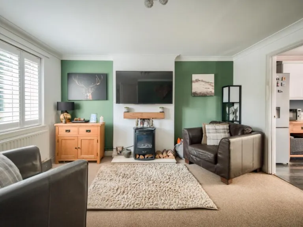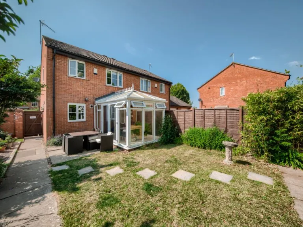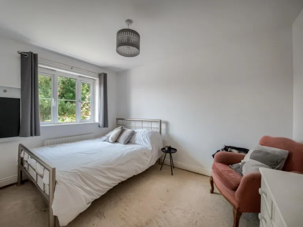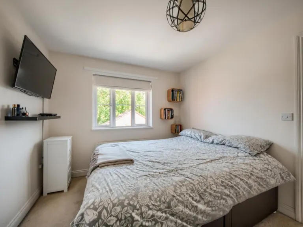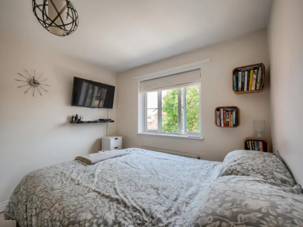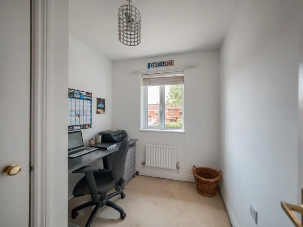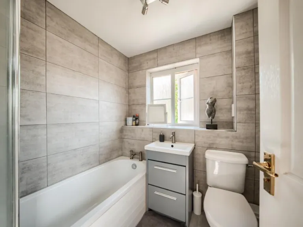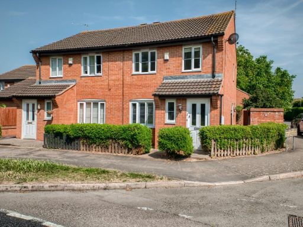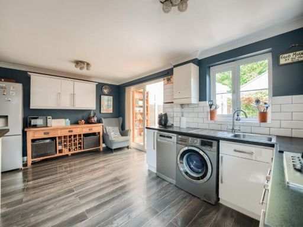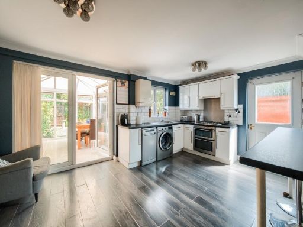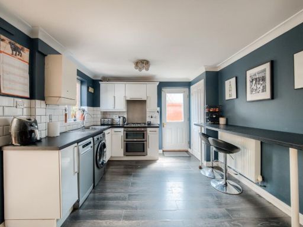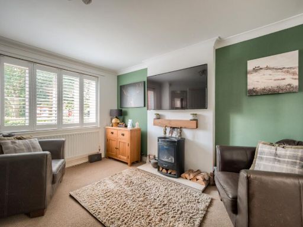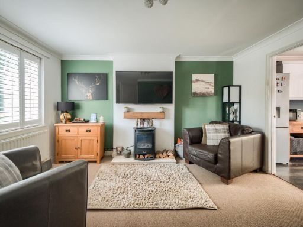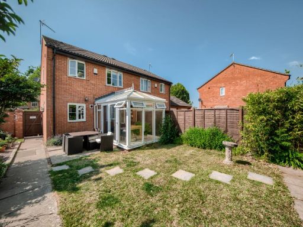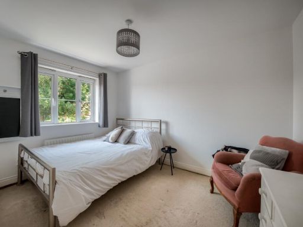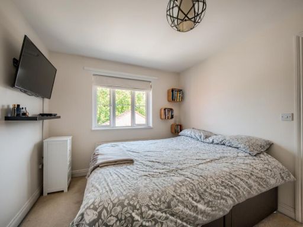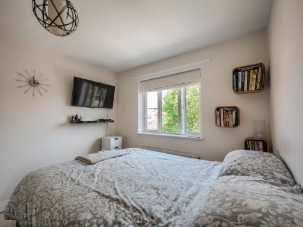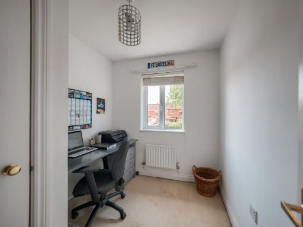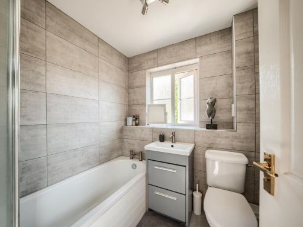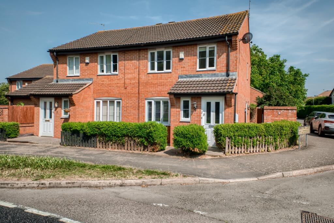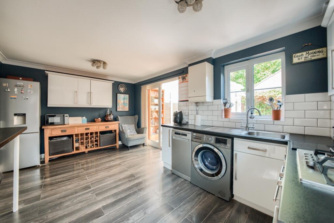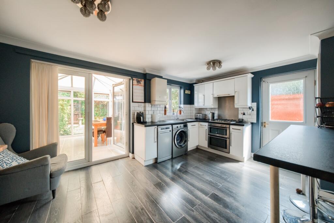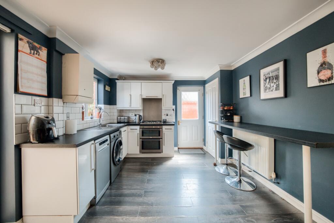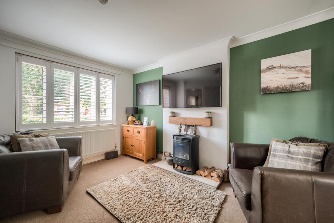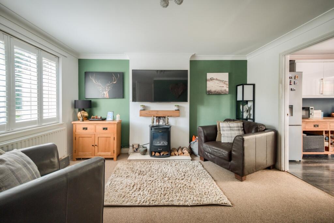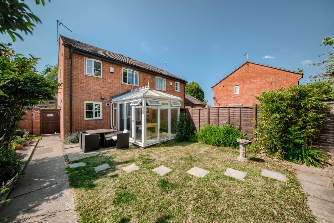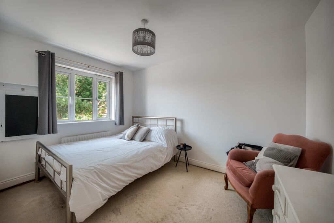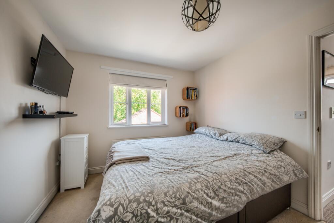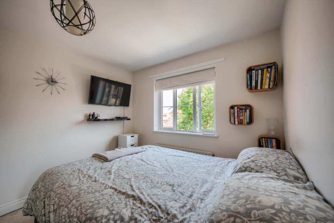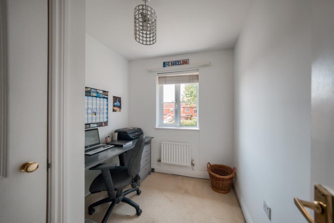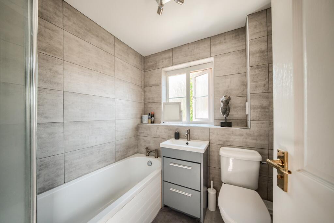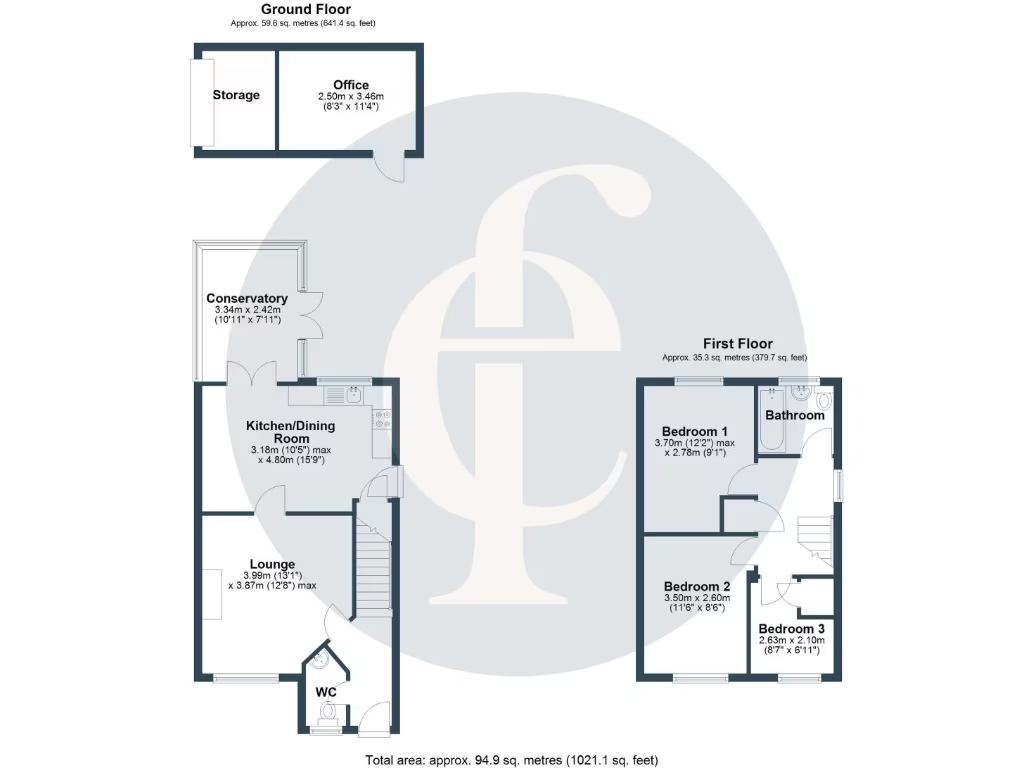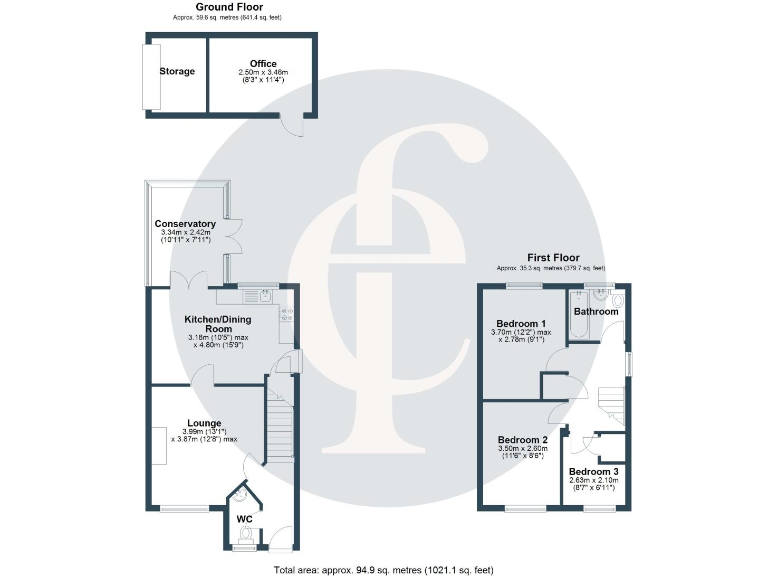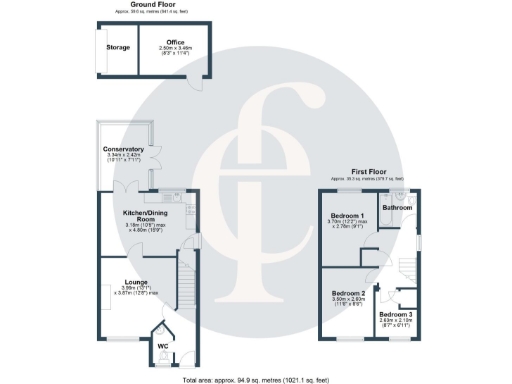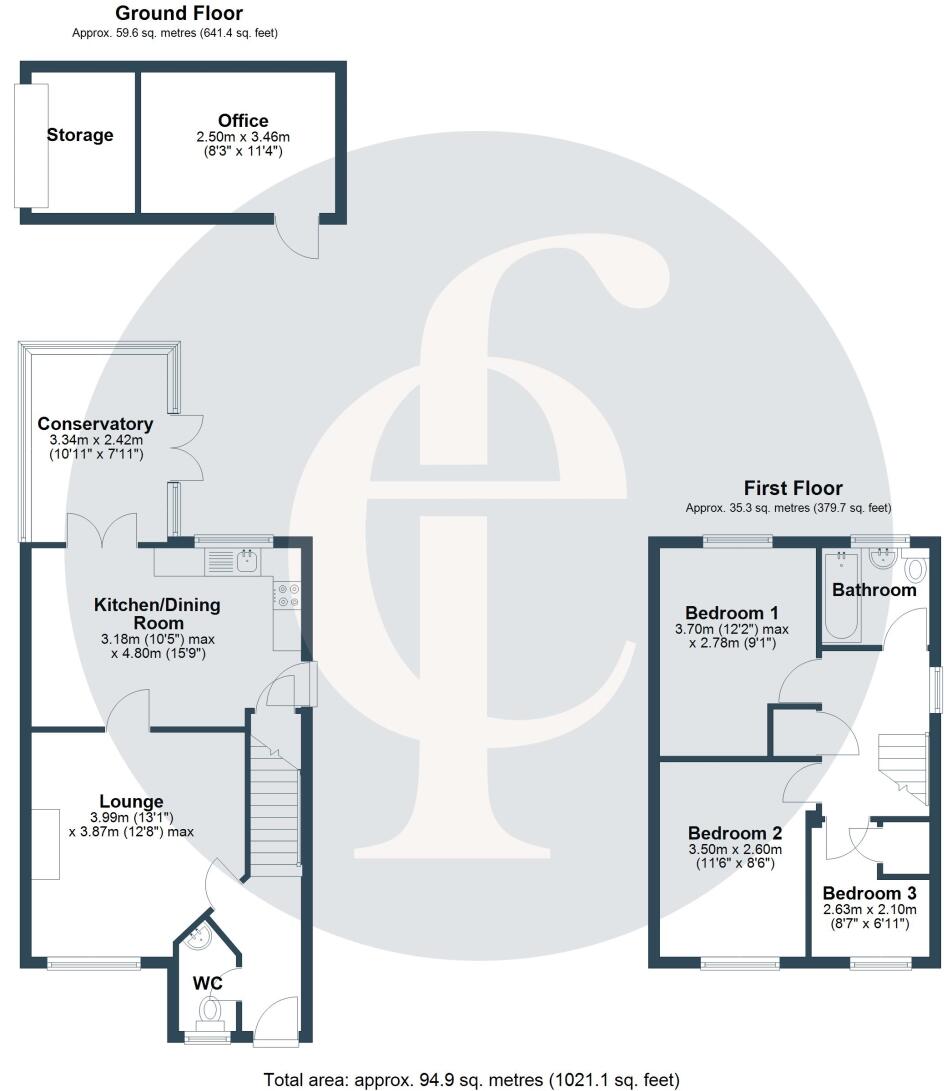Summary - 1 FARRINGTON CLOSE WELLESBOURNE WARWICK CV35 9TL
3 bed 1 bath Semi-Detached
Well-presented village home with garage, garden and easy commuter links.
Three bedrooms and one family bathroom, suitable for families or first-time buyers
Bright breakfast kitchen, conservatory and flowing living space
Private enclosed walled garden with sunny aspect, small low-maintenance plot
Garage at end of garden plus driveway parking for two cars
Built late 1980s (cavity walls); approximately 1,022 sq ft, freehold
Mains gas boiler and radiators; double glazing (installation date unknown)
Local area: popular village, low crime, easy M40 and rail access
Important: services and appliances untested—buyers should commission checks
This well-presented three-bedroom semi-detached house on Dovehouse Estate offers comfortable, practical living for first-time buyers or growing families. The sitting room flows into a bright breakfast kitchen and conservatory, creating a natural hub for everyday family life. Contemporary fixtures, double glazing and a private walled garden add to the home's appeal.
Externally there is a small, sunny enclosed garden with pedestrian access to a single garage at the end of the plot and a driveway with space for two cars. The property sits in a popular village location with easy access to Warwick, Stratford-upon-Avon and Leamington Spa, good primary and secondary schools nearby, low local crime and straightforward commuting links via the M40 and nearby rail services.
Practical facts to note: the house is freehold, built in the late 1980s, around 1,022 sq ft and sits on a modest plot. There is one family bathroom and three bedrooms upstairs. Services such as the boiler, electrics and sanitaryware have not been tested here; prospective buyers should arrange their own inspections.
Overall this is an accessible, ready-to-move-into home that will suit buyers seeking a sensible family-sized property in a well-connected village. The modest garden and single garage reflect the smaller plot size, but the internal layout and contemporary kitchen make this a straightforward, low-maintenance choice.
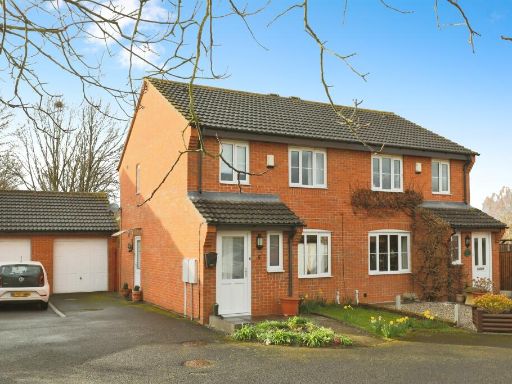 3 bedroom semi-detached house for sale in Farrington Close, Wellesbourne, Warwick, CV35 — £300,000 • 3 bed • 2 bath • 592 ft²
3 bedroom semi-detached house for sale in Farrington Close, Wellesbourne, Warwick, CV35 — £300,000 • 3 bed • 2 bath • 592 ft²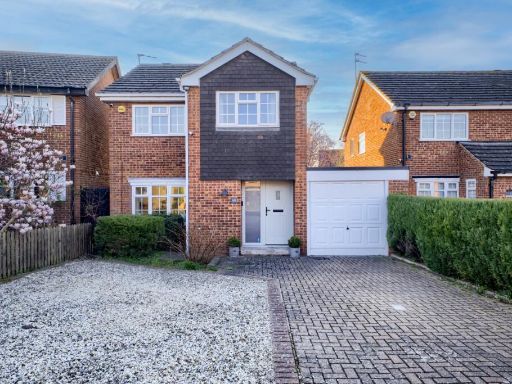 3 bedroom detached house for sale in Dovehouse Drive, Wellesbourne, CV35 — £400,000 • 3 bed • 2 bath • 1185 ft²
3 bedroom detached house for sale in Dovehouse Drive, Wellesbourne, CV35 — £400,000 • 3 bed • 2 bath • 1185 ft²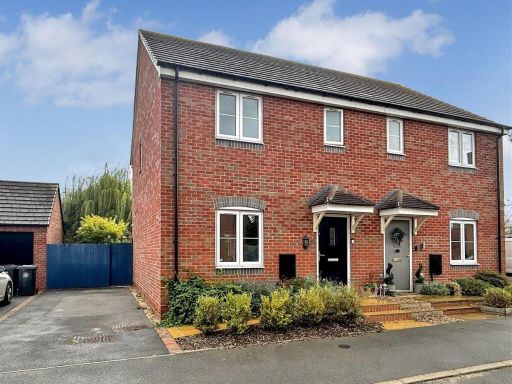 3 bedroom semi-detached house for sale in Honeysuckle Lane, Wellesbourne, CV35 — £335,000 • 3 bed • 2 bath • 854 ft²
3 bedroom semi-detached house for sale in Honeysuckle Lane, Wellesbourne, CV35 — £335,000 • 3 bed • 2 bath • 854 ft²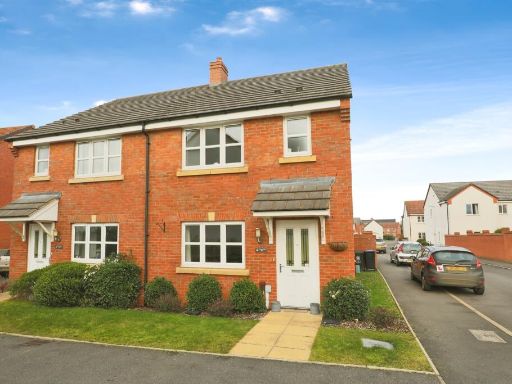 3 bedroom semi-detached house for sale in Wheelwright Way, Wellesbourne, Warwick, CV35 — £310,000 • 3 bed • 2 bath • 762 ft²
3 bedroom semi-detached house for sale in Wheelwright Way, Wellesbourne, Warwick, CV35 — £310,000 • 3 bed • 2 bath • 762 ft²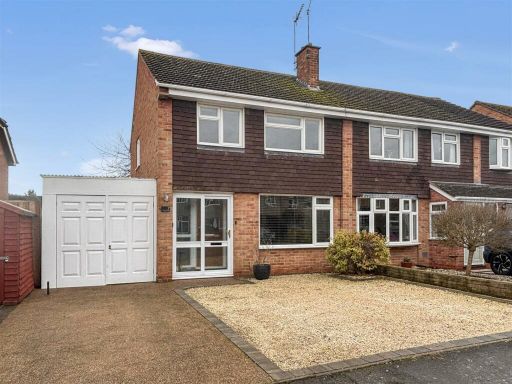 3 bedroom semi-detached house for sale in Ash Tree Close, Wellesbourne, CV35 — £335,000 • 3 bed • 1 bath • 802 ft²
3 bedroom semi-detached house for sale in Ash Tree Close, Wellesbourne, CV35 — £335,000 • 3 bed • 1 bath • 802 ft²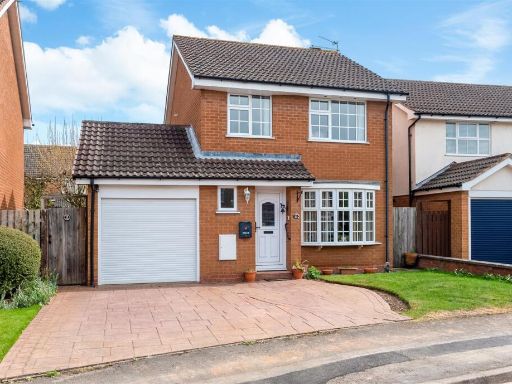 3 bedroom detached house for sale in Hampdon Way, Wellesbourne,, CV35 — £375,000 • 3 bed • 1 bath • 981 ft²
3 bedroom detached house for sale in Hampdon Way, Wellesbourne,, CV35 — £375,000 • 3 bed • 1 bath • 981 ft²