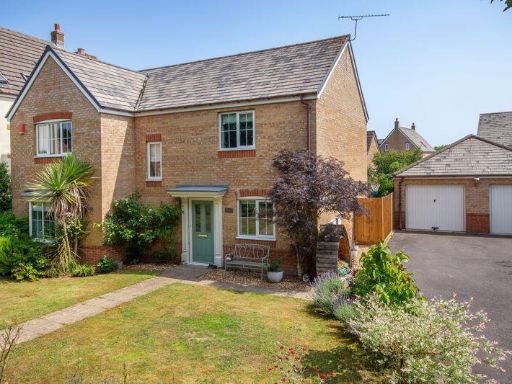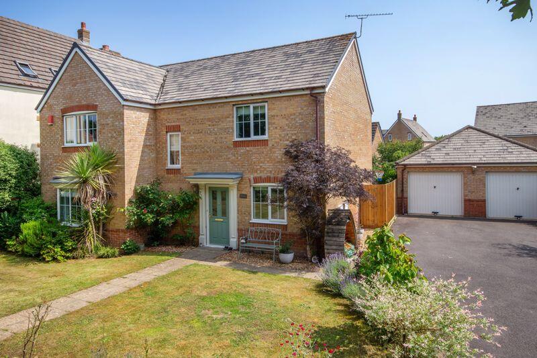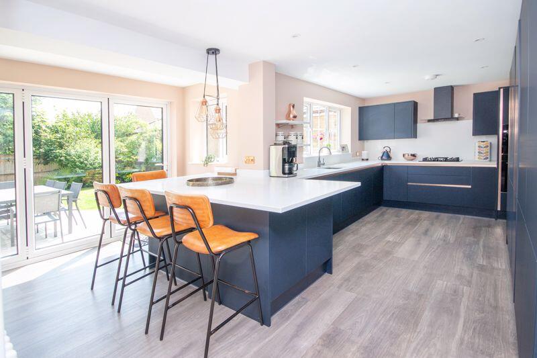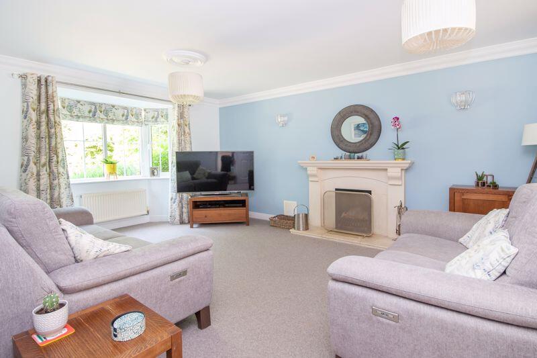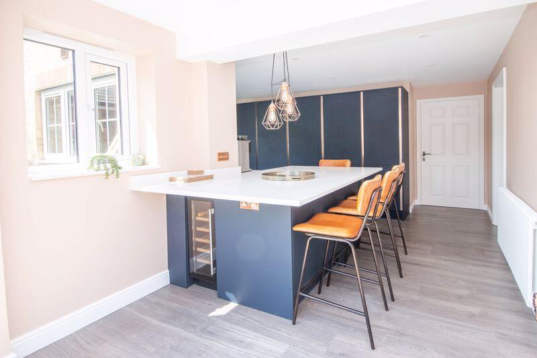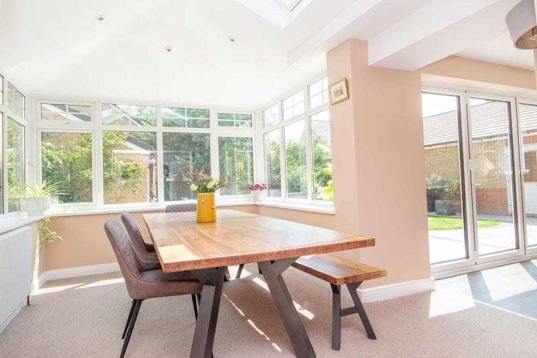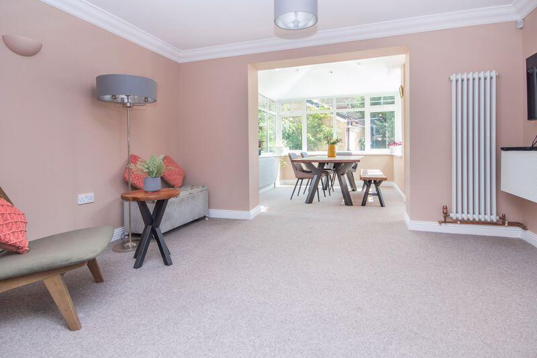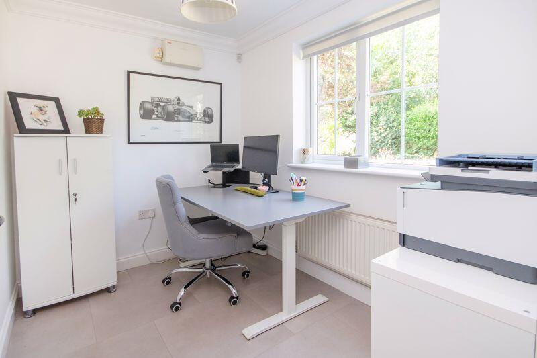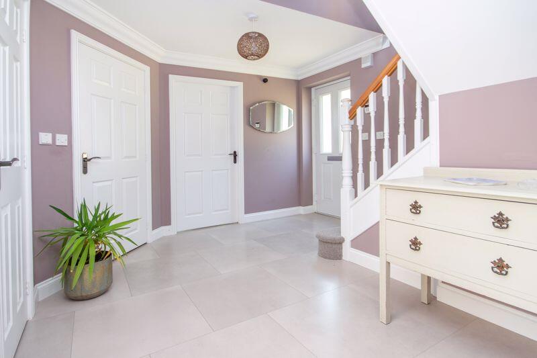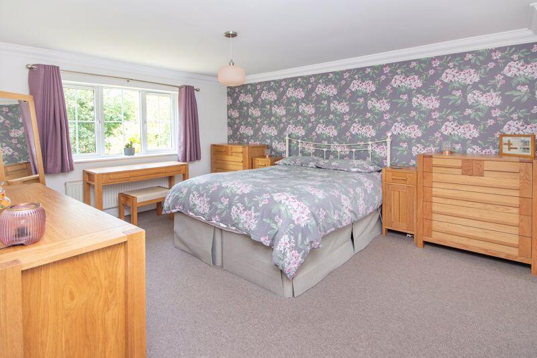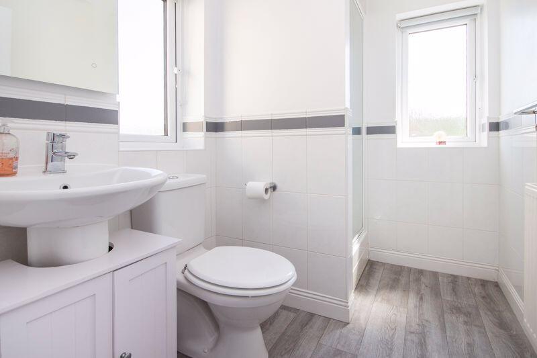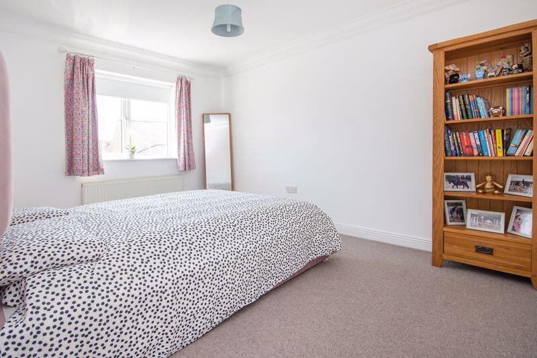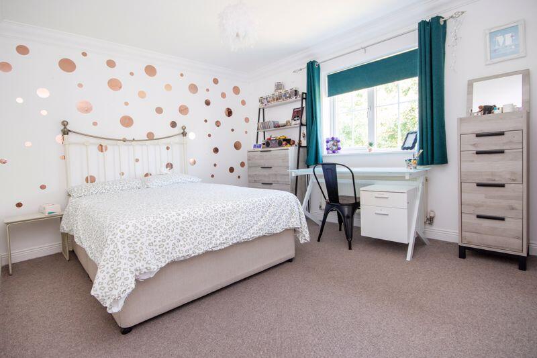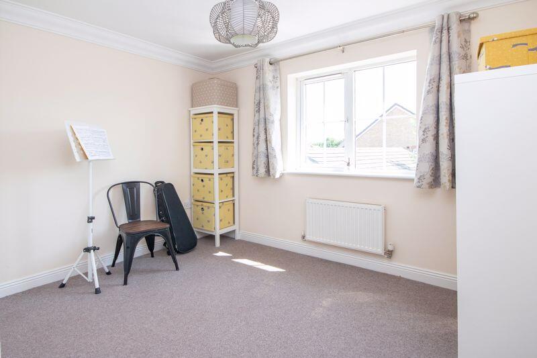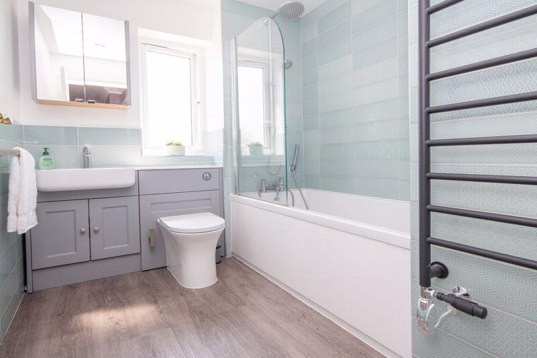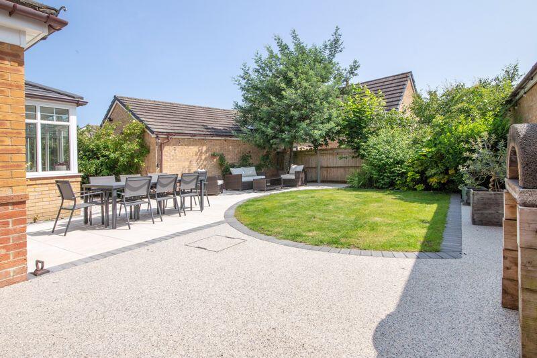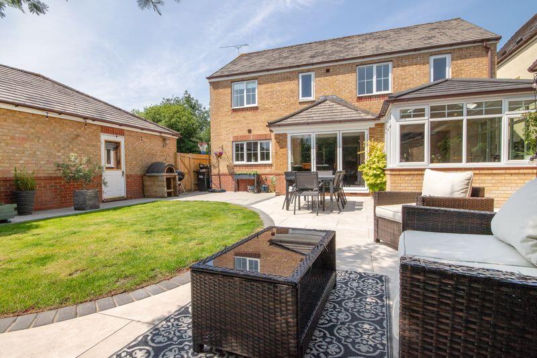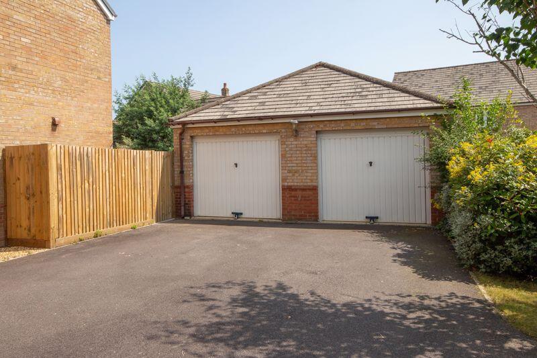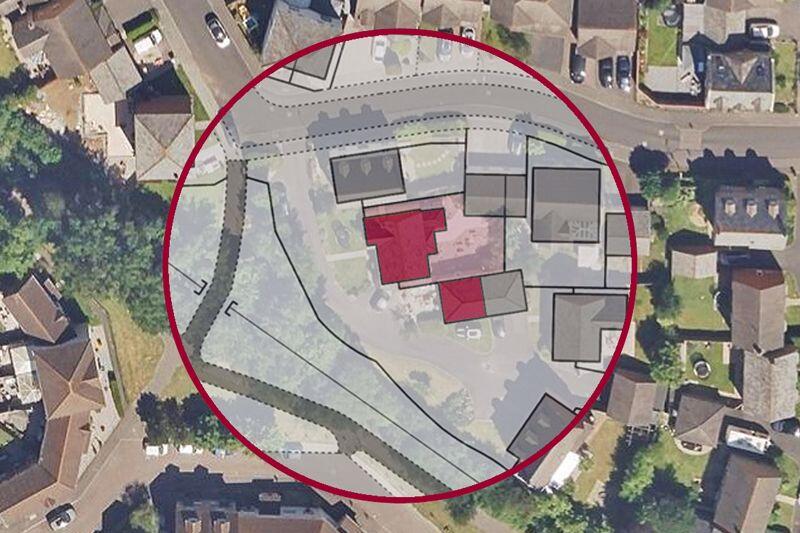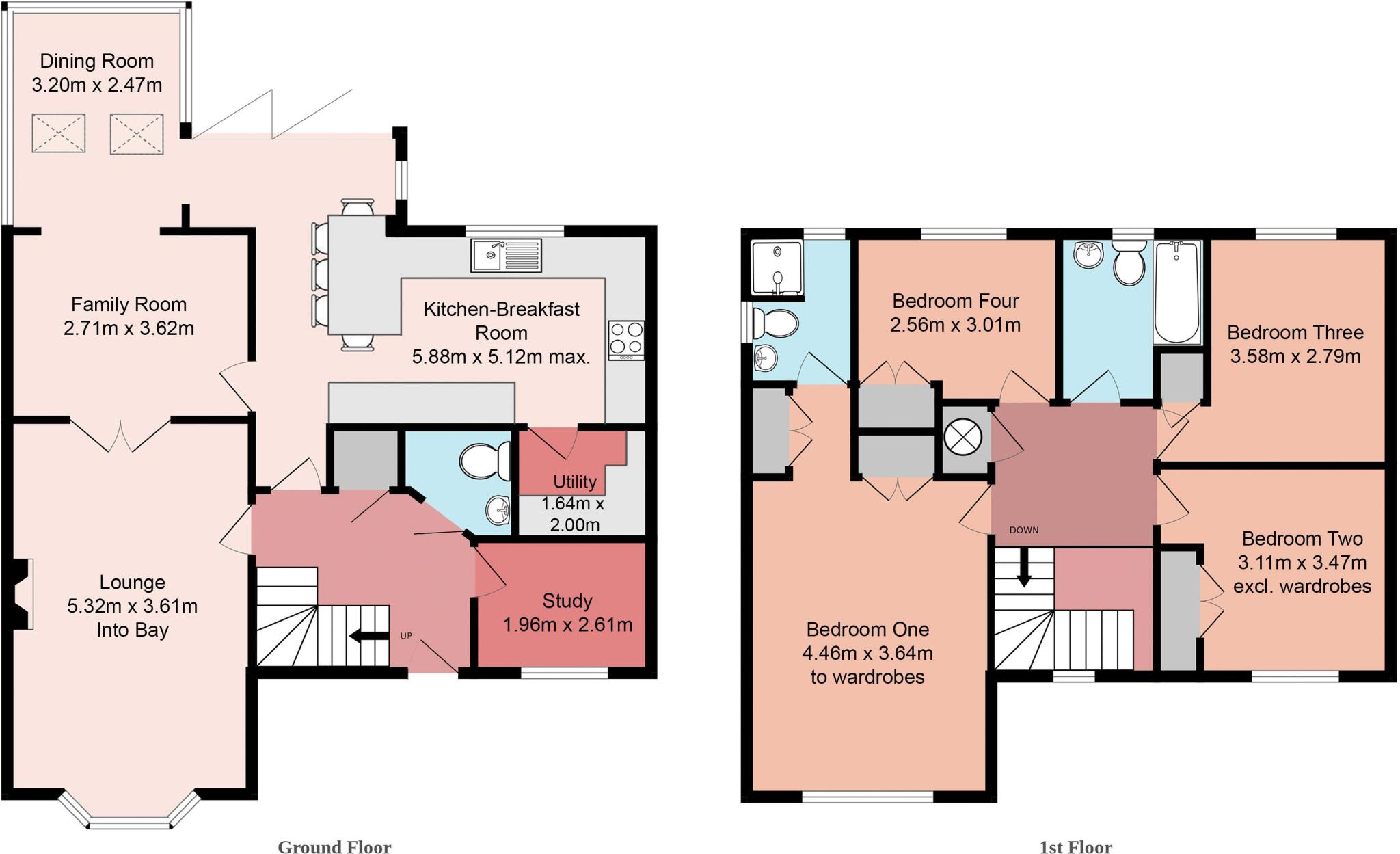Summary - 17 AMEY GARDENS TOTTON SOUTHAMPTON SO40 2BB
4 bed 2 bath Detached
Modern, move-in-ready four-bedroom home with double garage and landscaped garden.
Four double bedrooms, all with fitted wardrobes
This detached executive-style family home, built circa 2003, offers practical, move-in-ready accommodation across two floors. The ground floor features a generous lounge, separate family room and study, and a large open-plan kitchen-breakfast room installed in 2023 with folding patio doors to the garden. A dining room with a vaulted ceiling and Velux windows adds a bright, characterful space for family meals.
Upstairs are four double bedrooms, all with fitted wardrobes, and a master en-suite, plus a contemporary family bathroom. The property has been well maintained: a Vaillant boiler was fitted in 2023 and the rear garden was landscaped in 2024 with resin and porcelain paved seating areas. A detached double garage and driveway provide substantial parking and storage.
Practical considerations: overall size is described as average and some rooms (study, one reception) are modestly sized. Council tax is noted as expensive and local crime levels are average. These facts sit alongside the home's recent updates and large plot — making it a sensible, comfortable family home in a quiet suburban location with easy access to local schools and amenities.
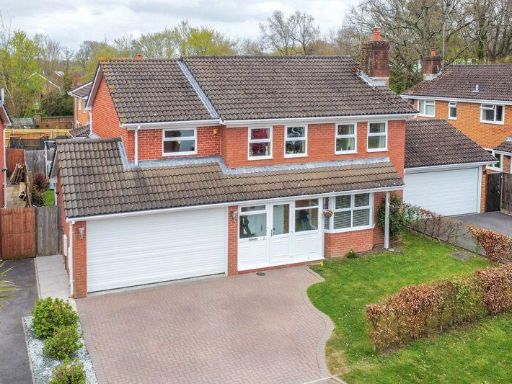 5 bedroom detached house for sale in Ashurst Bridge, SO40 — £525,000 • 5 bed • 2 bath • 1748 ft²
5 bedroom detached house for sale in Ashurst Bridge, SO40 — £525,000 • 5 bed • 2 bath • 1748 ft²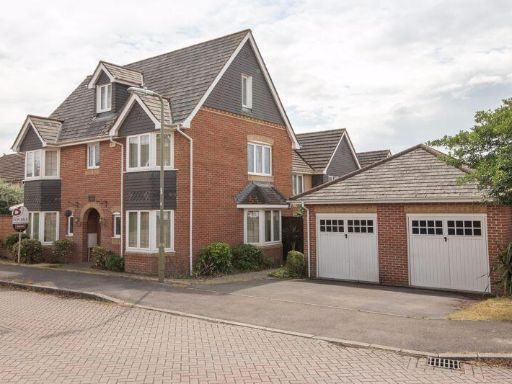 5 bedroom detached house for sale in Hazel Farm, SO40 — £550,000 • 5 bed • 3 bath • 2110 ft²
5 bedroom detached house for sale in Hazel Farm, SO40 — £550,000 • 5 bed • 3 bath • 2110 ft²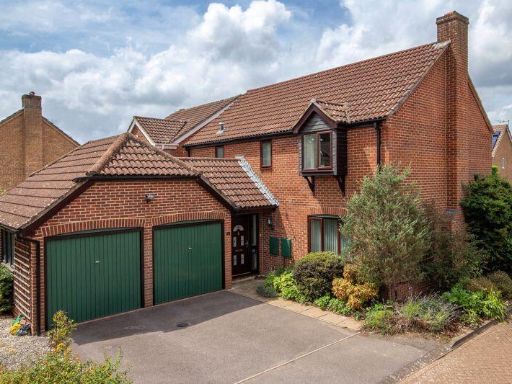 4 bedroom detached house for sale in Totton, SO40 — £525,000 • 4 bed • 2 bath • 1150 ft²
4 bedroom detached house for sale in Totton, SO40 — £525,000 • 4 bed • 2 bath • 1150 ft²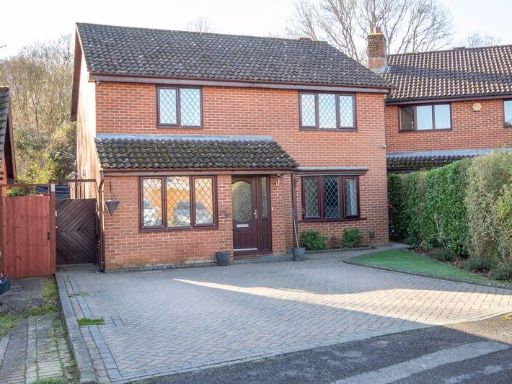 5 bedroom detached house for sale in West Totton, SO40 — £575,000 • 5 bed • 2 bath • 1475 ft²
5 bedroom detached house for sale in West Totton, SO40 — £575,000 • 5 bed • 2 bath • 1475 ft²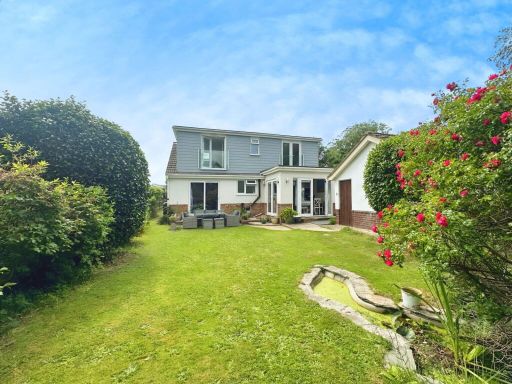 4 bedroom detached house for sale in Watton Road, Holbury, SO45 — £475,000 • 4 bed • 2 bath • 1519 ft²
4 bedroom detached house for sale in Watton Road, Holbury, SO45 — £475,000 • 4 bed • 2 bath • 1519 ft²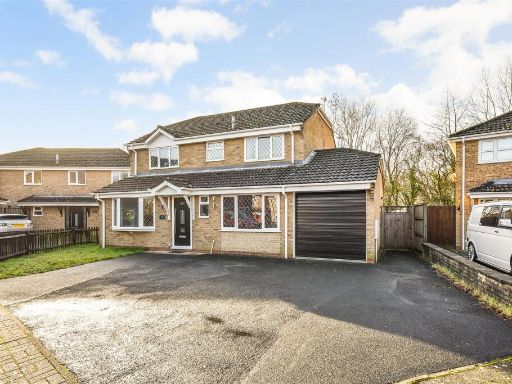 4 bedroom detached house for sale in Eastmeare Court, Totton, Hampshire, SO40 — £560,000 • 4 bed • 2 bath • 1627 ft²
4 bedroom detached house for sale in Eastmeare Court, Totton, Hampshire, SO40 — £560,000 • 4 bed • 2 bath • 1627 ft²





































