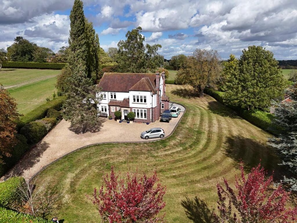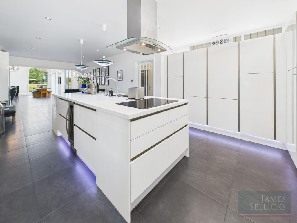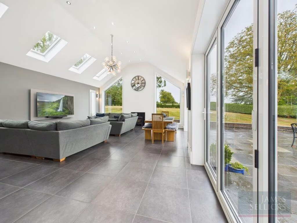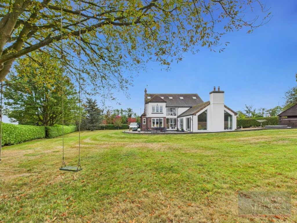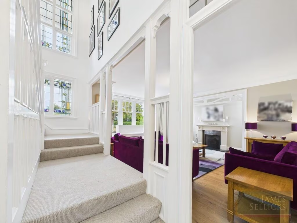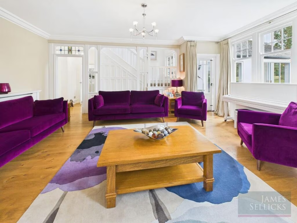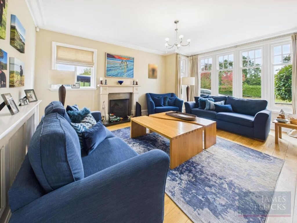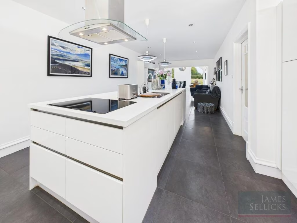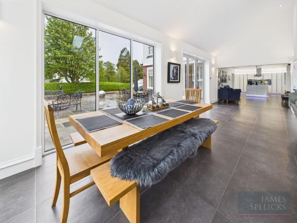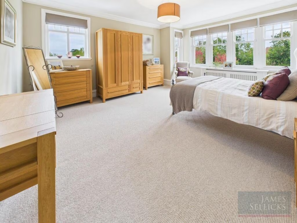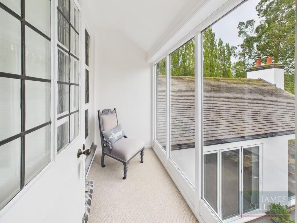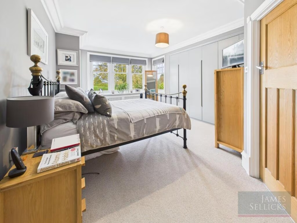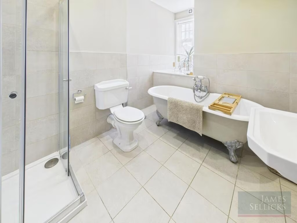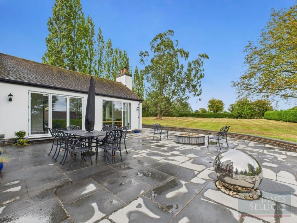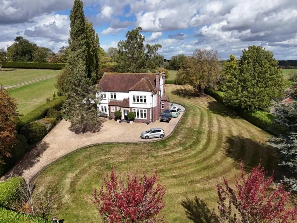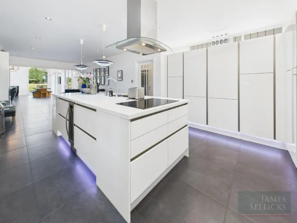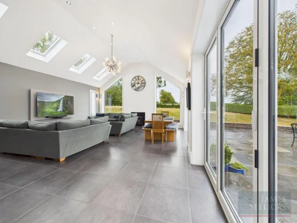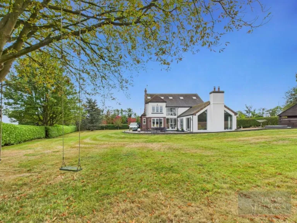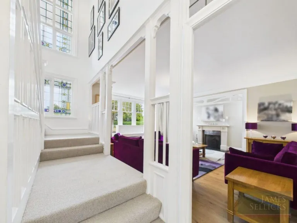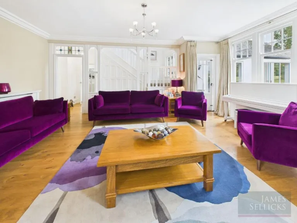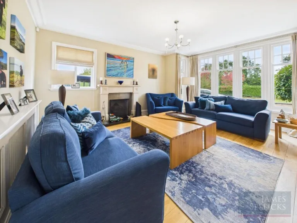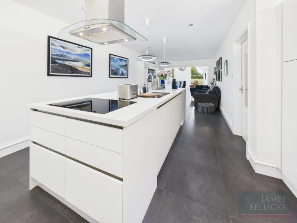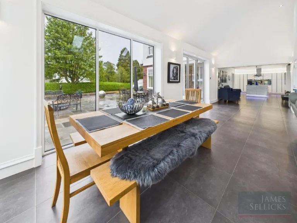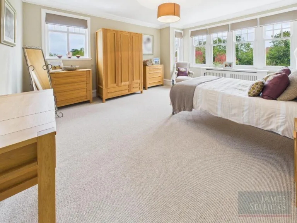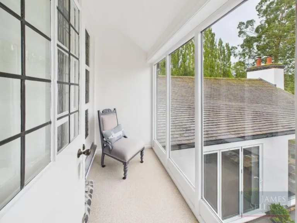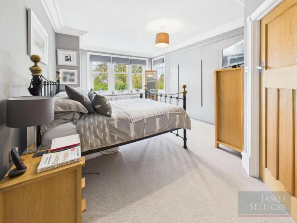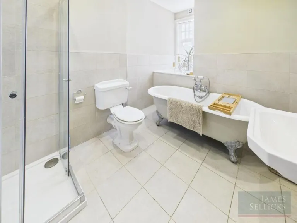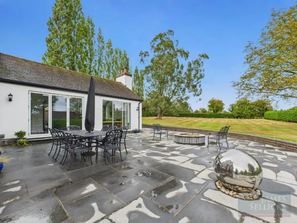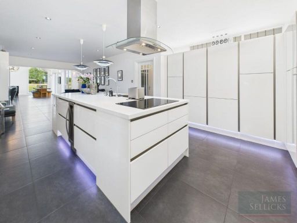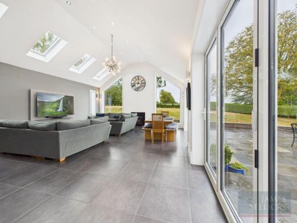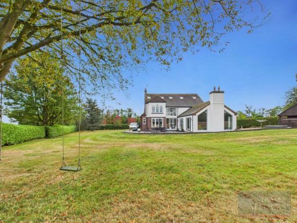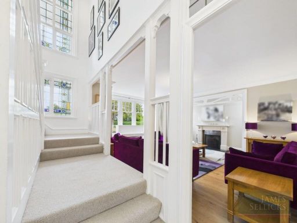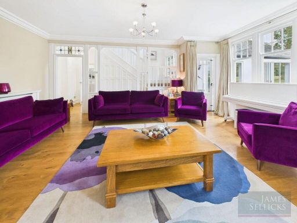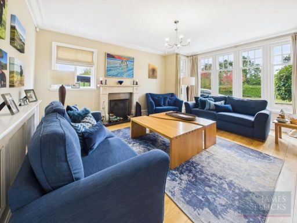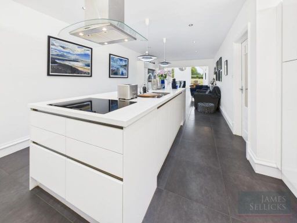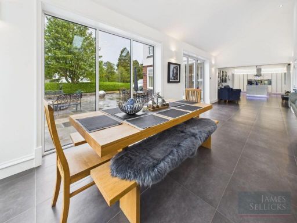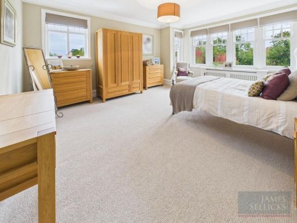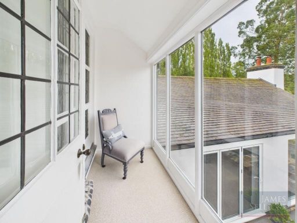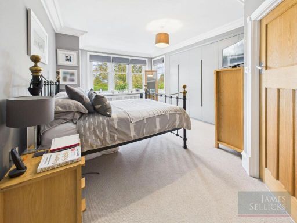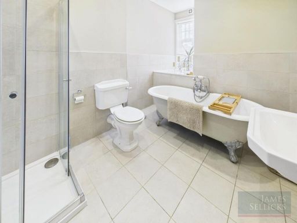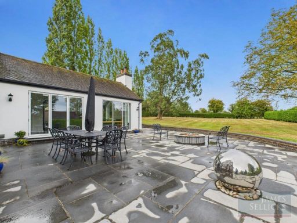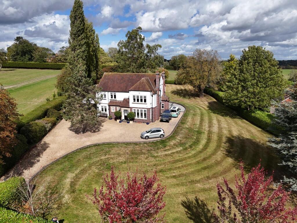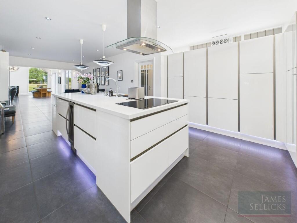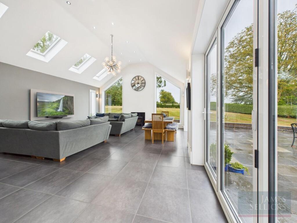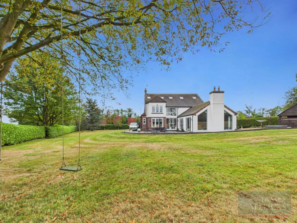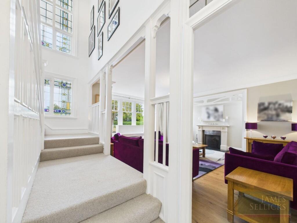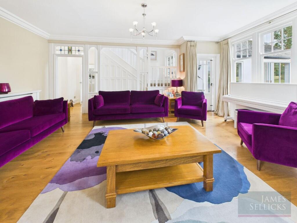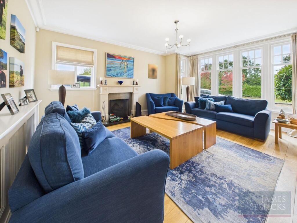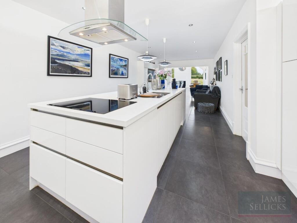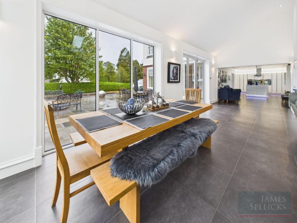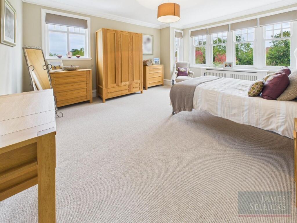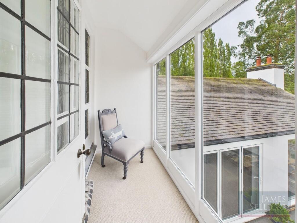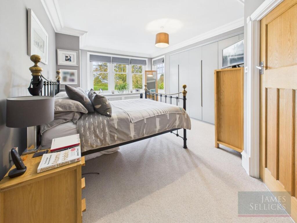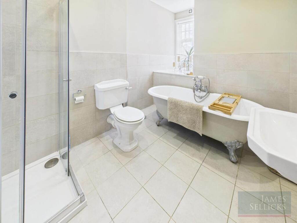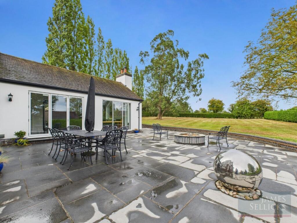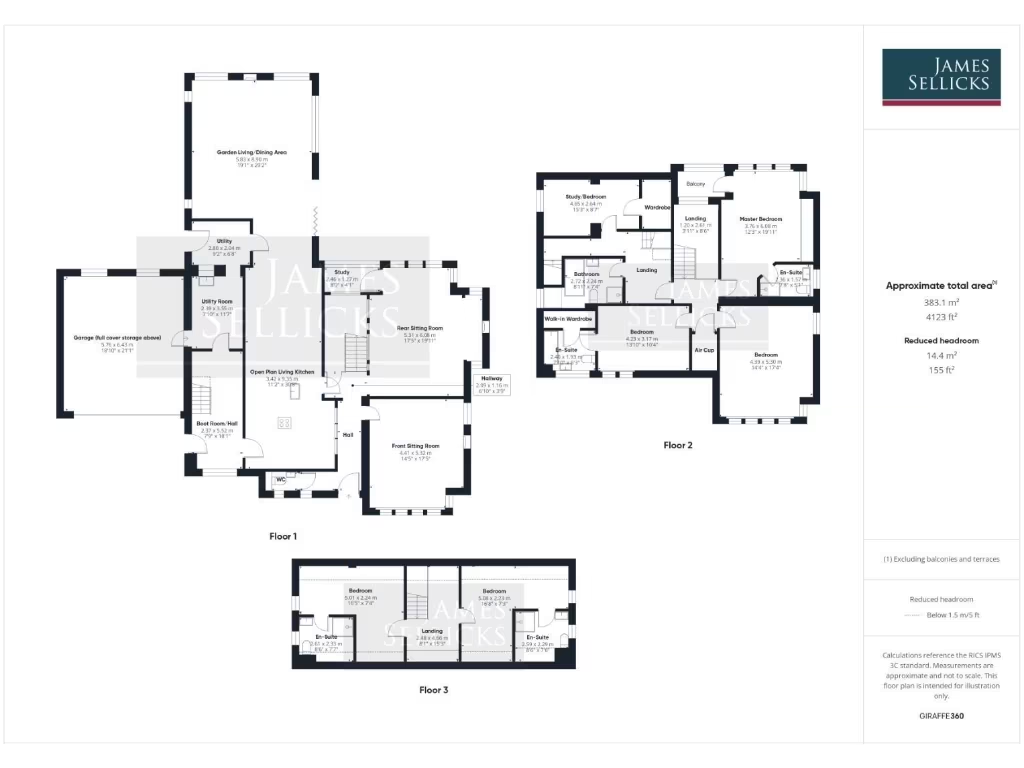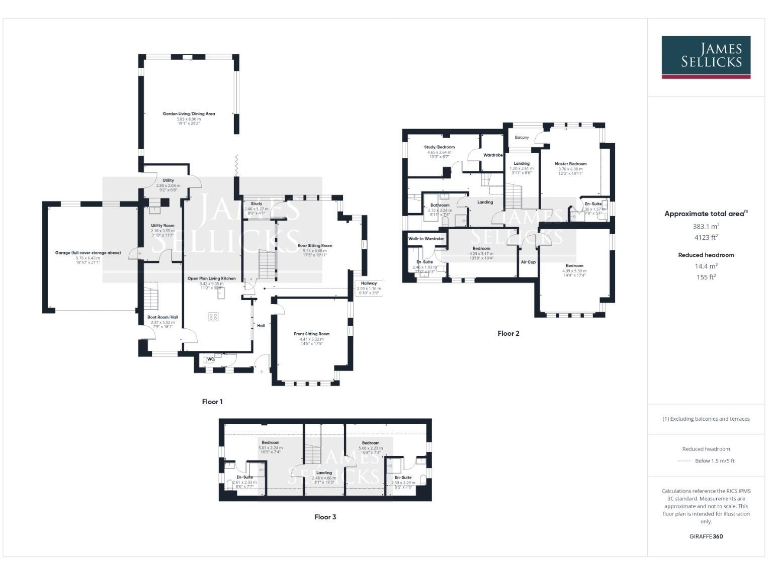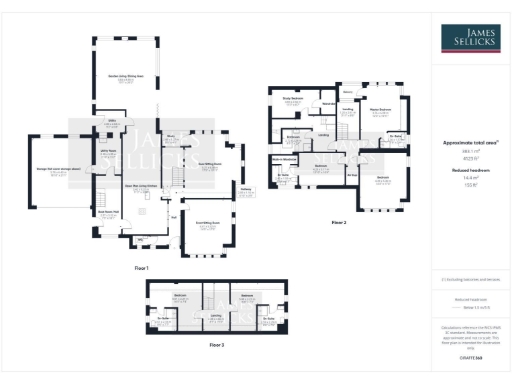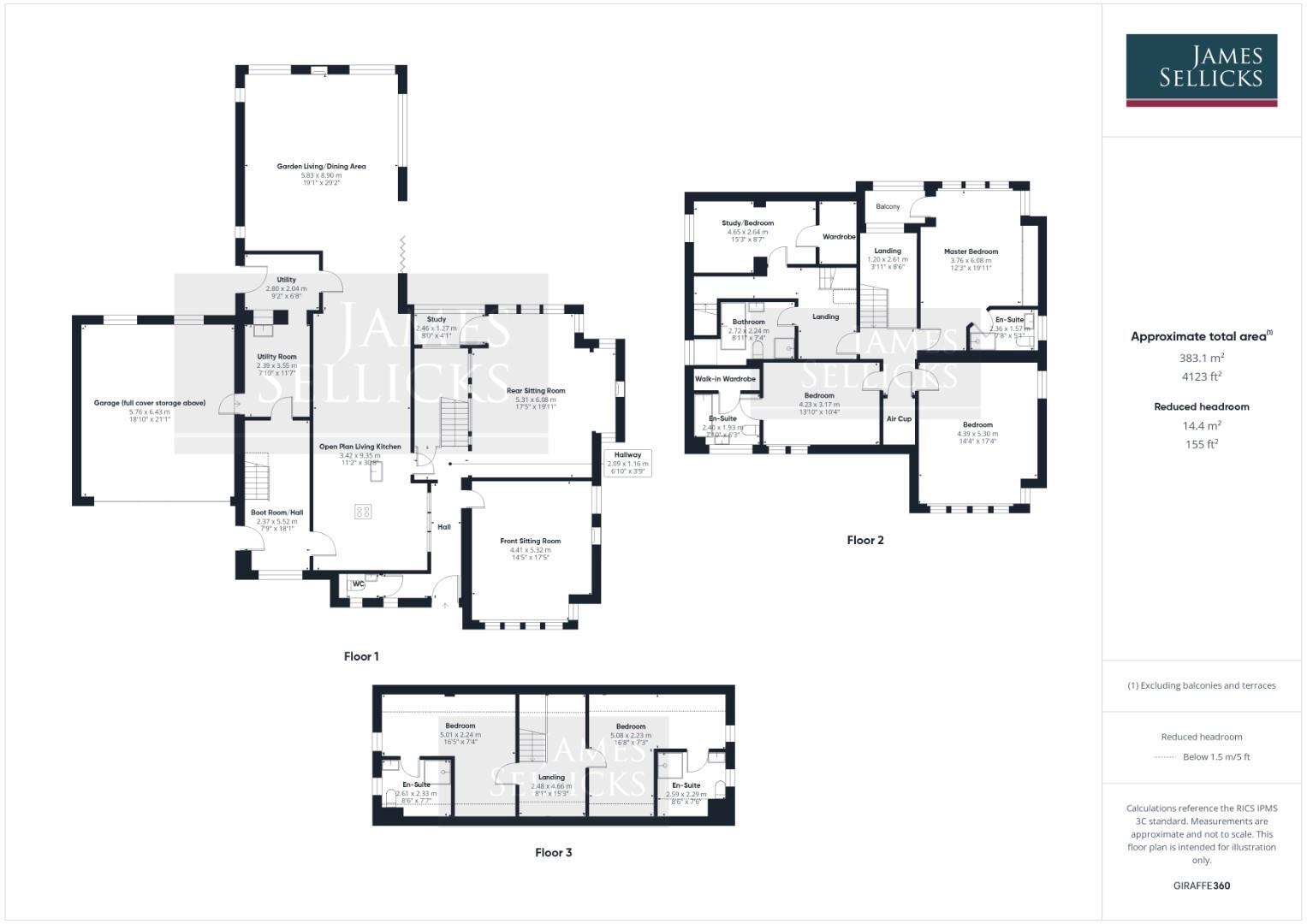Summary - 35 LONDON ROAD GREAT GLEN LEICESTER LE8 9FL
6 bed 5 bath Detached
Substantial plot, elegant interiors and excellent local schools for family living.
- Six bedrooms and five bathrooms across three storeys
- 1.1‑acre landscaped plot with two entertaining terraces
- Vaulted garden living/dining room with log burner
- High‑spec kitchen with Corian island and premium appliances
- Sweeping driveway, electric gates and double garage
- EPC D; solid brick walls assumed uninsulated (energy upgrades likely)
- High flood‑risk classification; no recent flooding known to vendors
- Covenant restricting building to front and rear; adjacent development proposed
Set within a 1.1-acre landscaped plot on the edge of Great Glen, this striking six‑bedroom family home pairs period character with contemporary living. The house offers abundant reception space, a vaulted garden living/dining room with log burner and bi-fold doors, and a high-spec open-plan kitchen with Corian island and premium integrated appliances — ideal for large-family day-to-day life and entertaining.
The principal suite benefits from a balcony, built-in wardrobes and a stylish en-suite; two further second-floor suites provide excellent guest or teenage accommodation. Mature, private grounds include two entertaining terraces (one with hot tub and cold plunge), a substantial timber outbuilding and electronically operated gates with a sweeping driveway and double garage — a rare level of seclusion so close to village amenities and highly regarded schools.
Practical considerations are explicit: the property has an EPC rating of D, solid brick walls (assumed uninsulated) and older construction (c.1900–1929), so buyers should budget for energy upgrades. The plot sits in an area with a high flooding risk classification despite no known recent flooding to the vendors’ knowledge. A covenant prevents building to the immediate front and rear; neighbours’ planning proposals for the adjacent field have been mentioned by the vendors but, as far as they know, no application has been submitted.
This home will suit families seeking substantial internal space, privacy and high-quality social living, and buyers prepared to invest in energy efficiency and long-term maintenance. Its size, plot and layout also present potential for sympathetic alteration or extension subject to planning and covenant constraints.
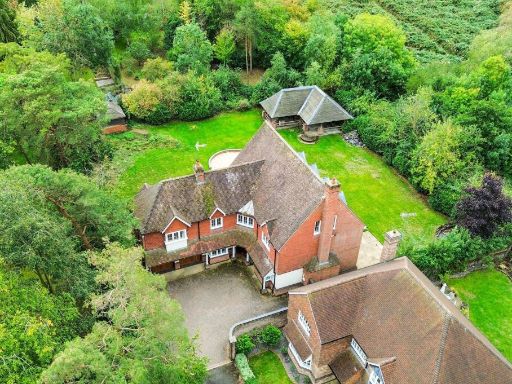 6 bedroom detached house for sale in Carlton Gardens, Great Glen, Leicester, LE8 — £1,200,000 • 6 bed • 3 bath • 3035 ft²
6 bedroom detached house for sale in Carlton Gardens, Great Glen, Leicester, LE8 — £1,200,000 • 6 bed • 3 bath • 3035 ft²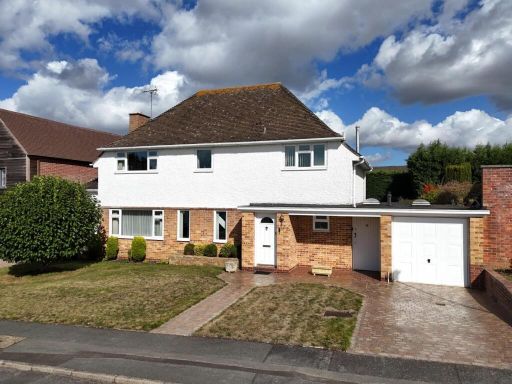 4 bedroom detached house for sale in Higher Green, Great Glen, Leicestershire, LE8 — £600,000 • 4 bed • 2 bath • 2044 ft²
4 bedroom detached house for sale in Higher Green, Great Glen, Leicestershire, LE8 — £600,000 • 4 bed • 2 bath • 2044 ft²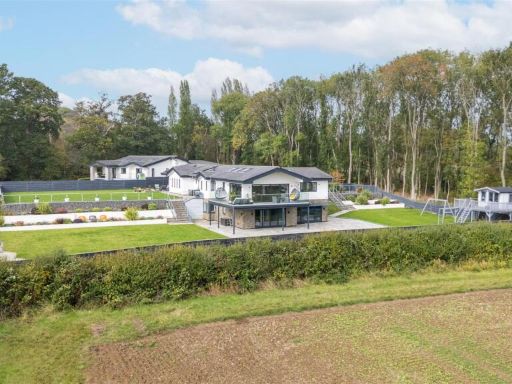 6 bedroom detached house for sale in Chestnut House, Stretton Hall, LE2 — £2,300,000 • 6 bed • 6 bath • 5867 ft²
6 bedroom detached house for sale in Chestnut House, Stretton Hall, LE2 — £2,300,000 • 6 bed • 6 bath • 5867 ft²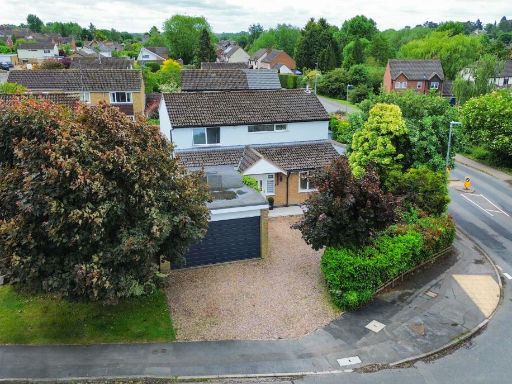 4 bedroom detached house for sale in Coverside Road, Great Glen, Leicester, LE8 — £550,000 • 4 bed • 2 bath • 1582 ft²
4 bedroom detached house for sale in Coverside Road, Great Glen, Leicester, LE8 — £550,000 • 4 bed • 2 bath • 1582 ft²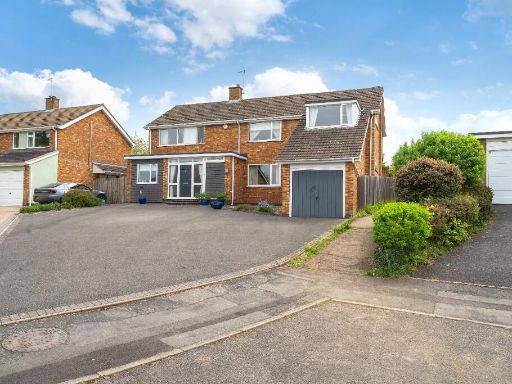 5 bedroom detached house for sale in Spinney View, Great Glen, LE8 — £650,000 • 5 bed • 3 bath • 2382 ft²
5 bedroom detached house for sale in Spinney View, Great Glen, LE8 — £650,000 • 5 bed • 3 bath • 2382 ft²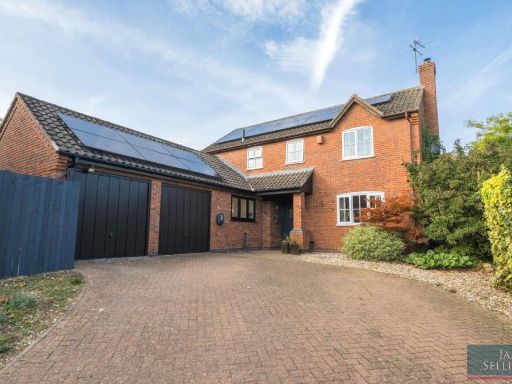 4 bedroom detached house for sale in Bridgewater Drive, Great Glen, Leicestershire, LE8 — £695,000 • 4 bed • 2 bath • 1585 ft²
4 bedroom detached house for sale in Bridgewater Drive, Great Glen, Leicestershire, LE8 — £695,000 • 4 bed • 2 bath • 1585 ft²