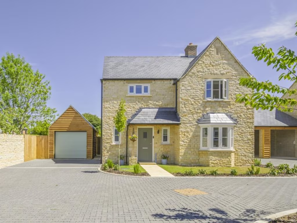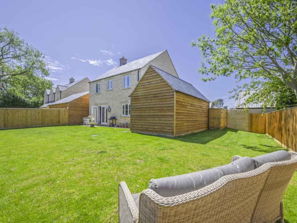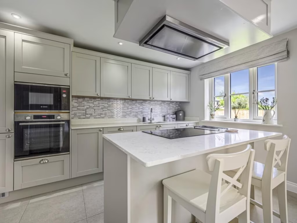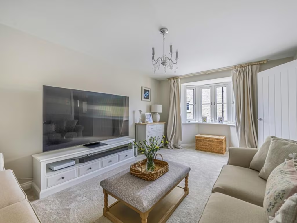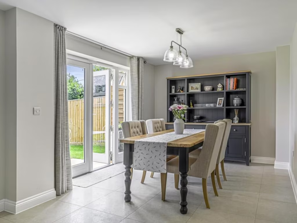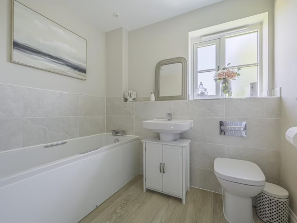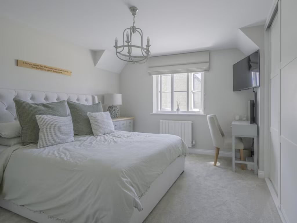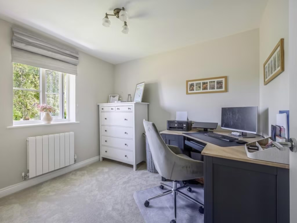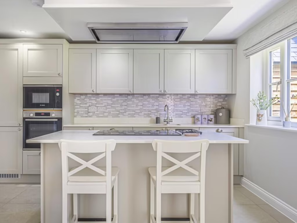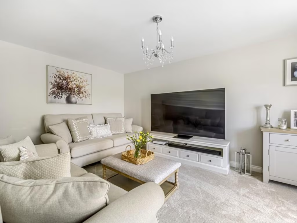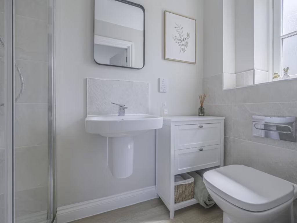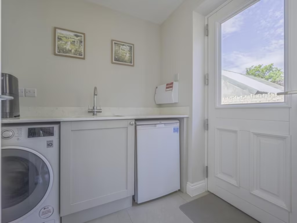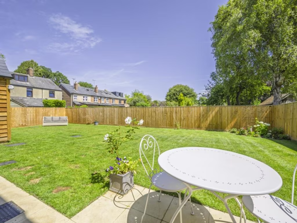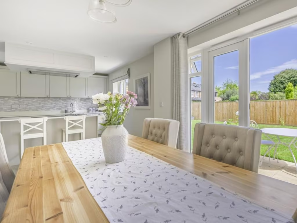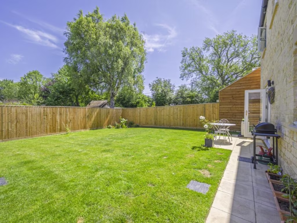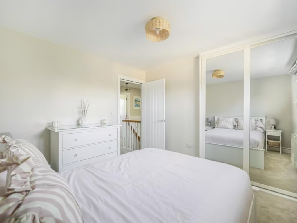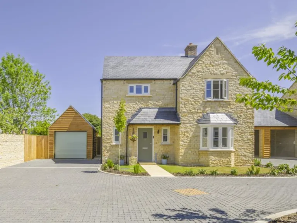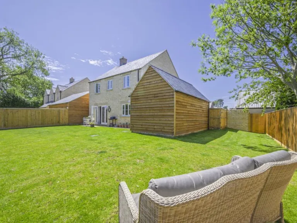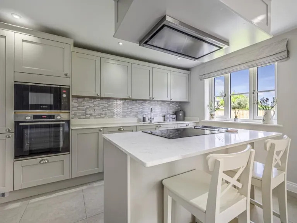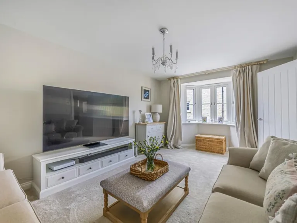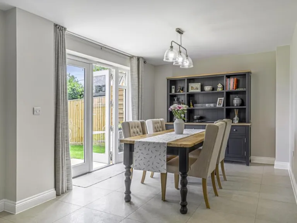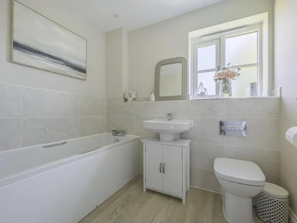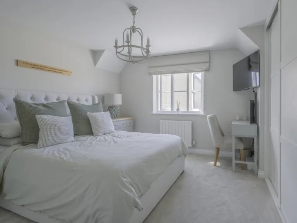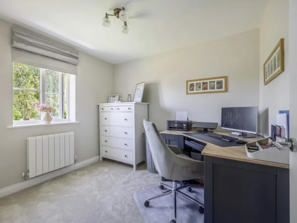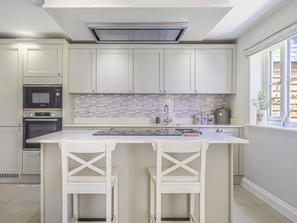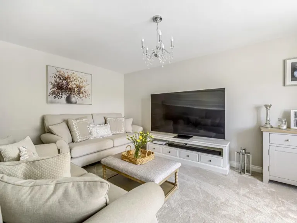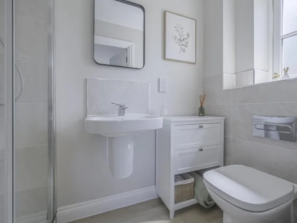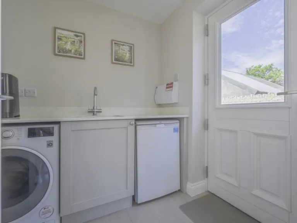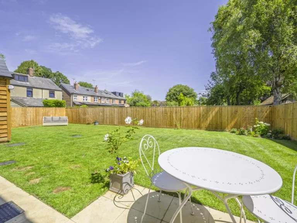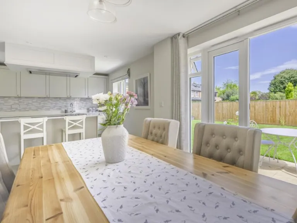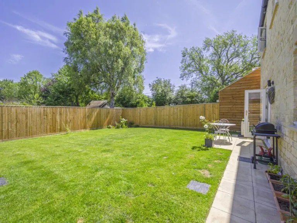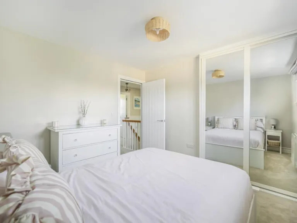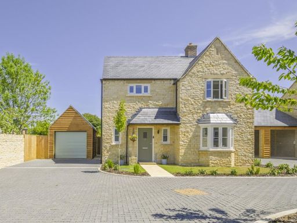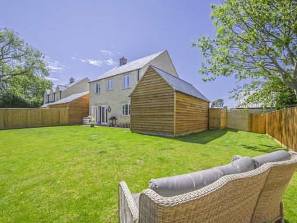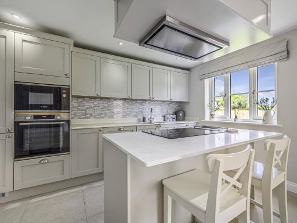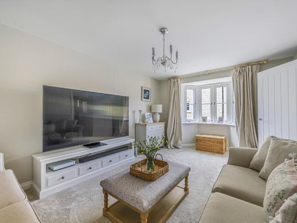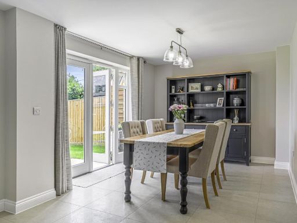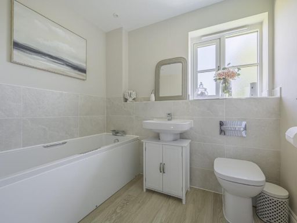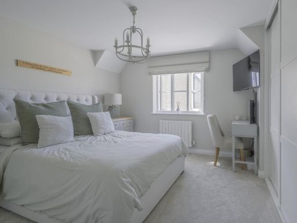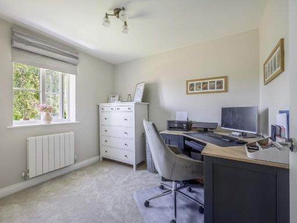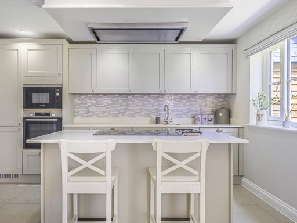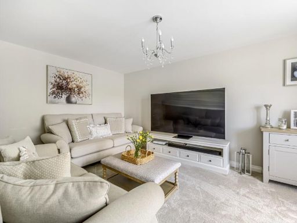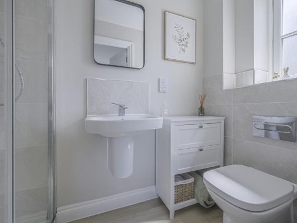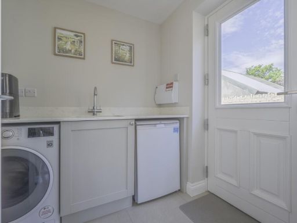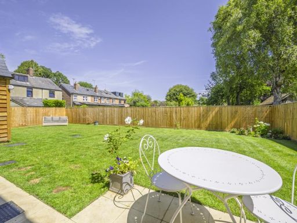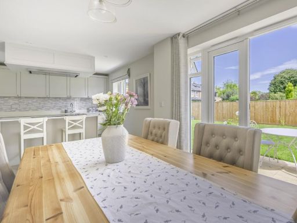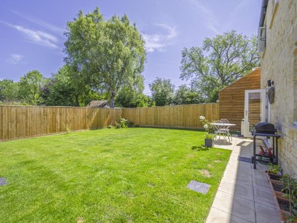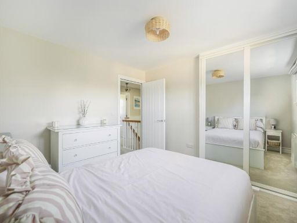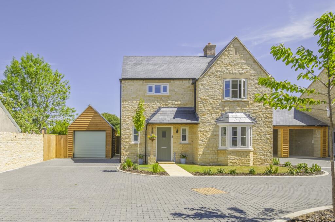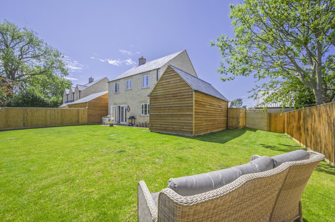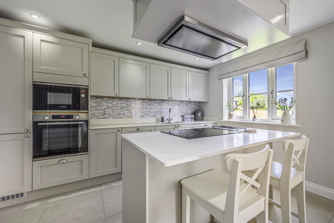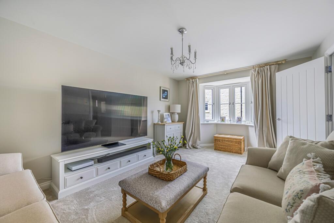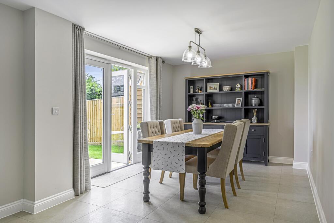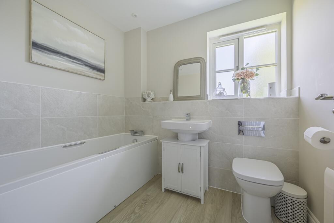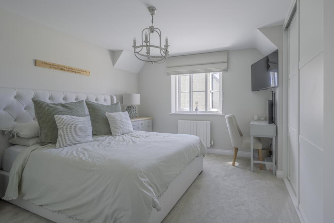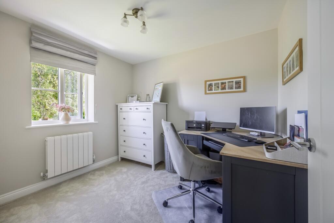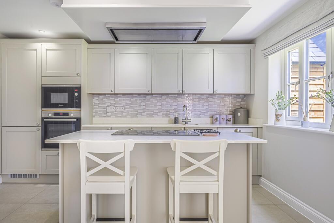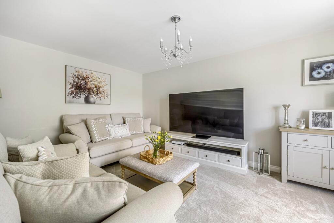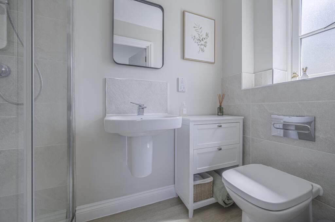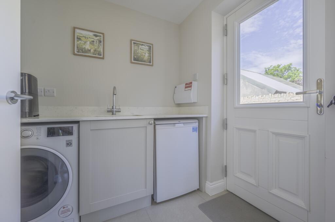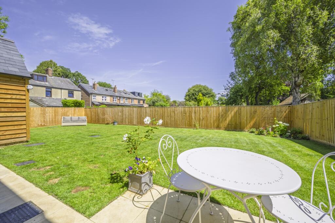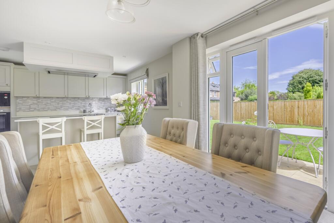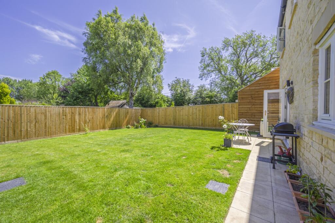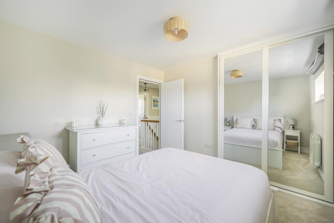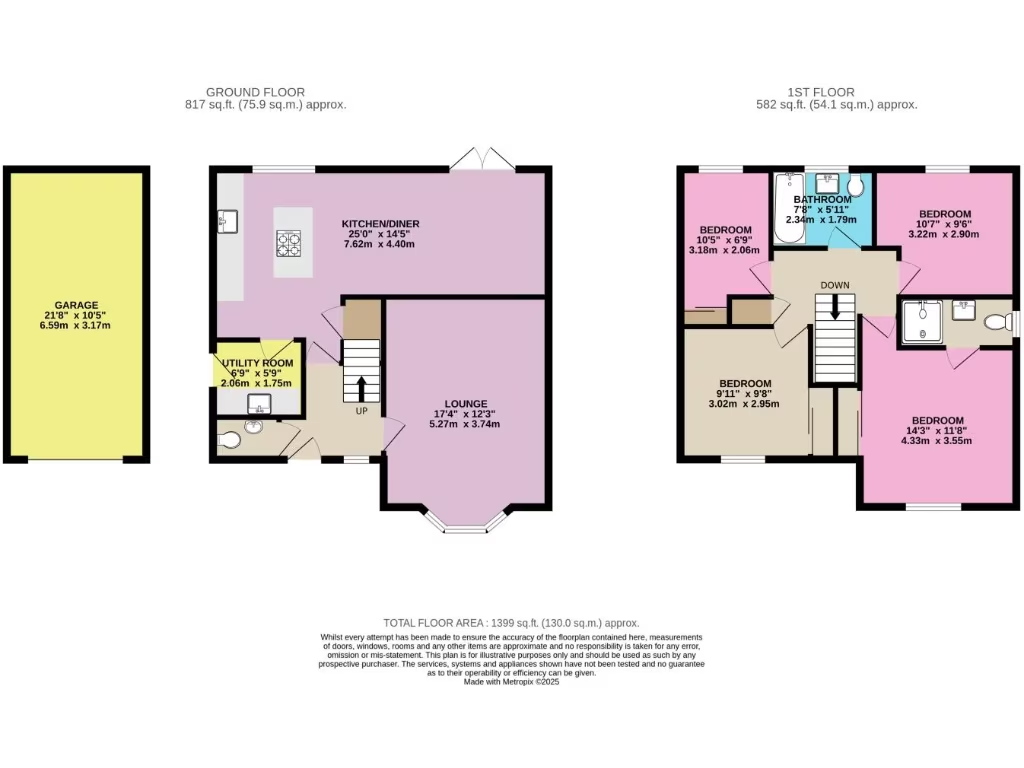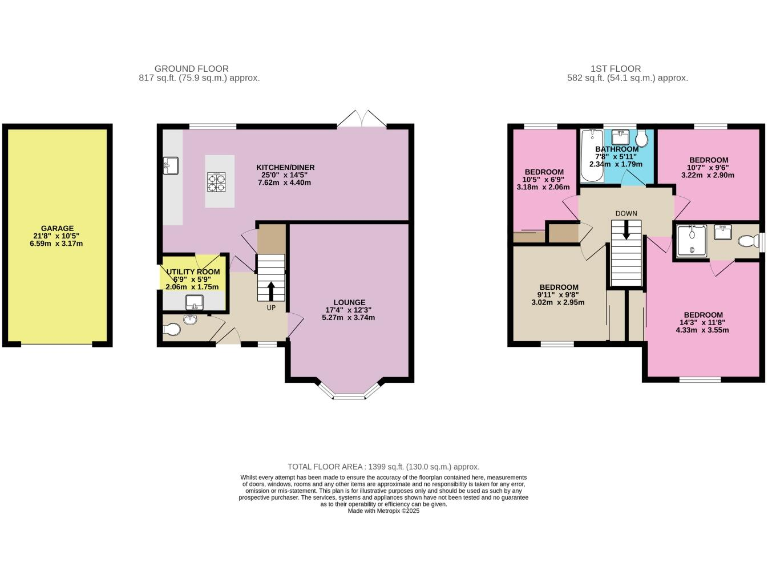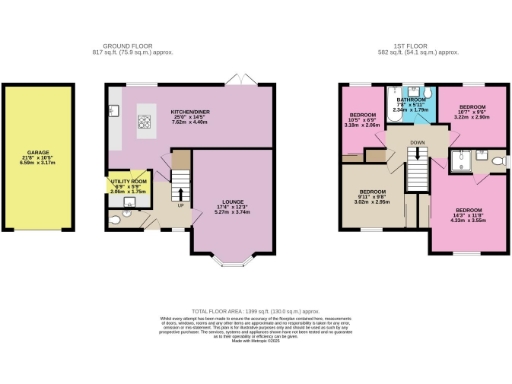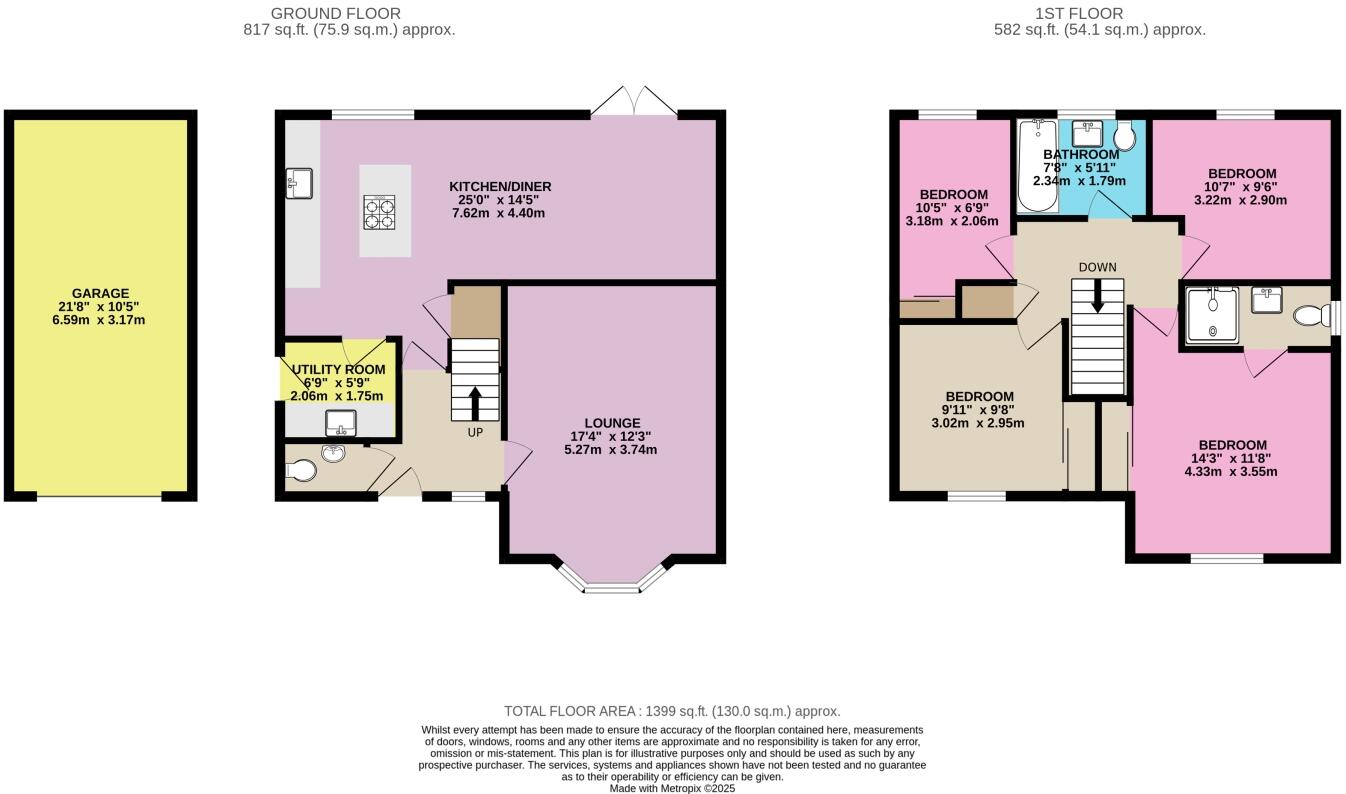Summary - The Cider Press, Ashton Keynes SN6 6FX
4 bed 2 bath Detached
Contemporary four-bedroom detached home on a large sunny plot in desirable Ashton Keynes.
Built 2024 — modern, move-in ready finish
Built in 2024, this four-bedroom detached home sits on a small, attractive development of ten properties in Ashton Keynes. The house offers a contemporary, family-friendly layout with an open-plan kitchen/living/dining area, a separate lounge, utility room and downstairs cloakroom — all presented move-in ready. The master bedroom includes an en-suite and three further bedrooms share a bright family bathroom.
Outside, the property occupies a very large plot with a sunny, enclosed rear garden, detached garage and driveway parking. Construction includes modern thermal performance (walls U≈0.18 W/m²K) and an energy-efficient air-source heat pump with underfloor heating — a low-carbon solution, though the electricity tariff is unspecified.
Practical points to note: total internal area is about 1,399 sq ft (average-sized rooms and a seven-room count overall). Mobile signal is average, broadband speeds are fast, and there is no flood risk. Council tax banding and some minor specification details are not provided.
This is a family-oriented property in a very affluent village setting with good primary and secondary schooling nearby, community amenities and easy road links to Cirencester and Swindon. It will suit buyers seeking a modern, low-maintenance home with outdoor space and scope to personalise, rather than those seeking large, character-filled period accommodation.
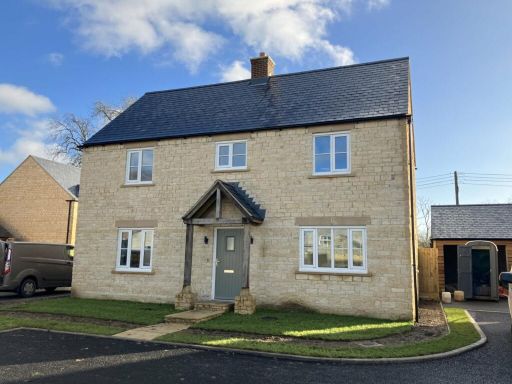 4 bedroom detached house for sale in The Cider Press, Ashton Keynes, Swindon, Wiltshire, SN6 — £825,000 • 4 bed • 2 bath • 1559 ft²
4 bedroom detached house for sale in The Cider Press, Ashton Keynes, Swindon, Wiltshire, SN6 — £825,000 • 4 bed • 2 bath • 1559 ft²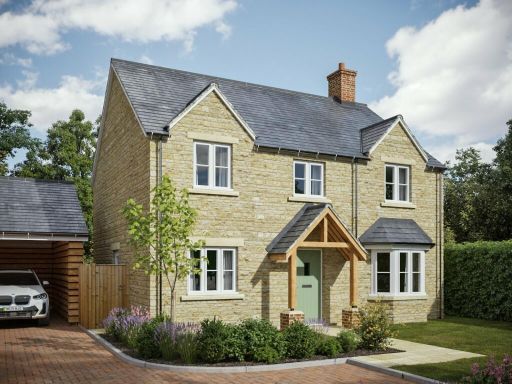 4 bedroom detached house for sale in The Cider Press, Ashton Keynes, Swindon, Wiltshire, SN6 — £765,000 • 4 bed • 2 bath • 1380 ft²
4 bedroom detached house for sale in The Cider Press, Ashton Keynes, Swindon, Wiltshire, SN6 — £765,000 • 4 bed • 2 bath • 1380 ft²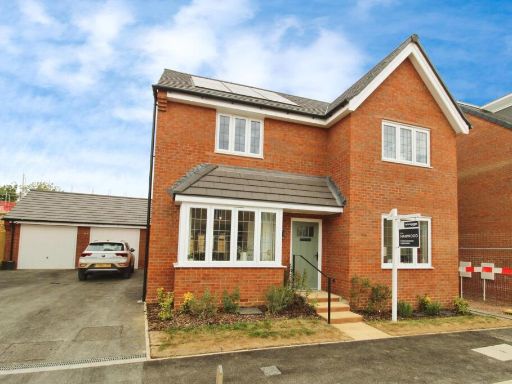 4 bedroom detached house for sale in Park Road, Faringdon, SN7 — £505,000 • 4 bed • 2 bath • 1498 ft²
4 bedroom detached house for sale in Park Road, Faringdon, SN7 — £505,000 • 4 bed • 2 bath • 1498 ft²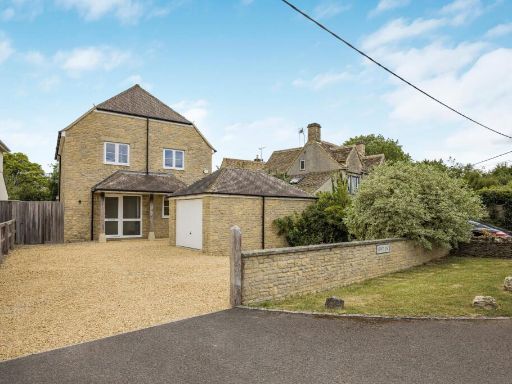 4 bedroom detached house for sale in Kent End, Ashton Keynes, Wiltshire, SN6 — £735,000 • 4 bed • 3 bath • 1524 ft²
4 bedroom detached house for sale in Kent End, Ashton Keynes, Wiltshire, SN6 — £735,000 • 4 bed • 3 bath • 1524 ft²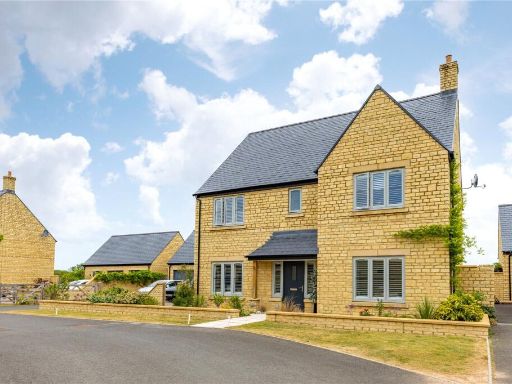 4 bedroom detached house for sale in Heavens Rise, Ashton Keynes, Swindon, Wiltshire, SN6 — £850,000 • 4 bed • 2 bath • 3338 ft²
4 bedroom detached house for sale in Heavens Rise, Ashton Keynes, Swindon, Wiltshire, SN6 — £850,000 • 4 bed • 2 bath • 3338 ft²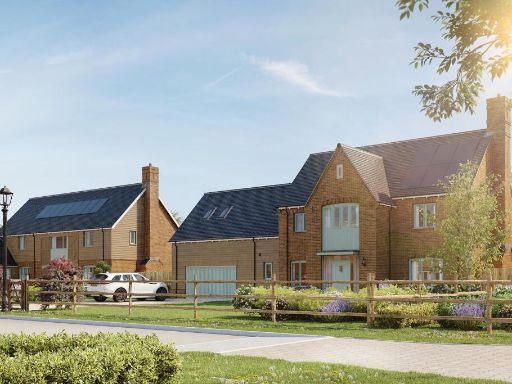 5 bedroom detached house for sale in King's Water, Spine Road West, Ashton Keynes, Cirencester, SN6 — £1,650,000 • 5 bed • 3 bath
5 bedroom detached house for sale in King's Water, Spine Road West, Ashton Keynes, Cirencester, SN6 — £1,650,000 • 5 bed • 3 bath