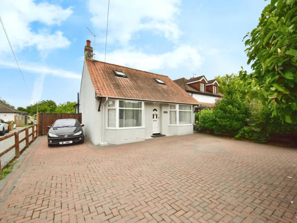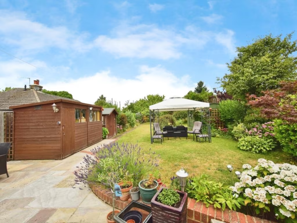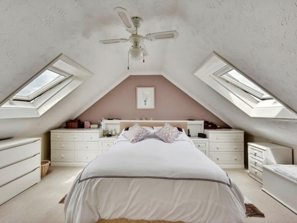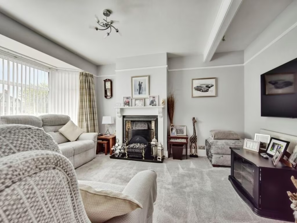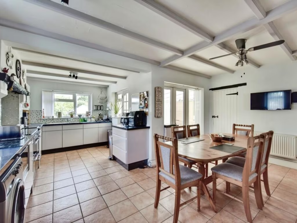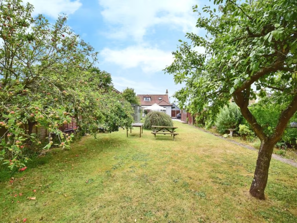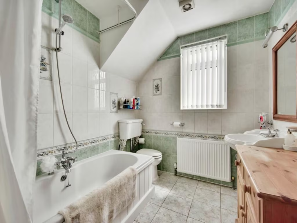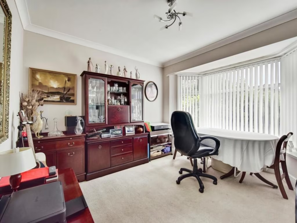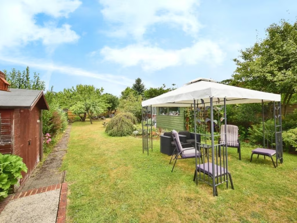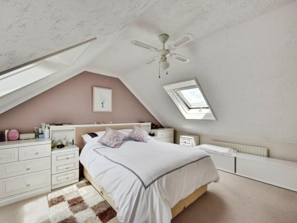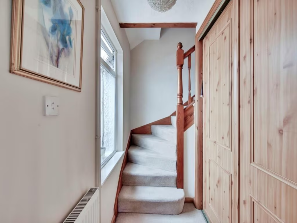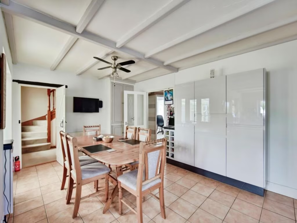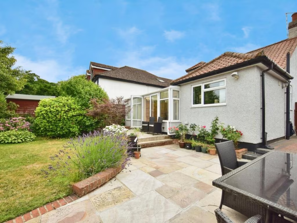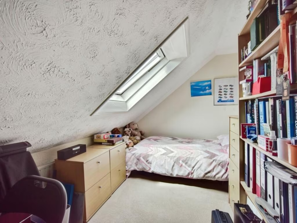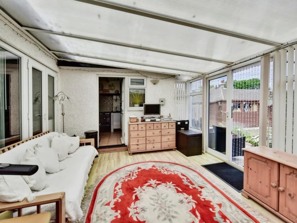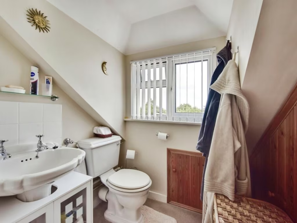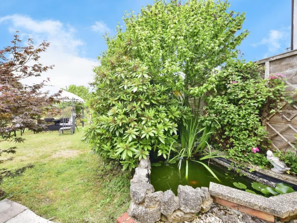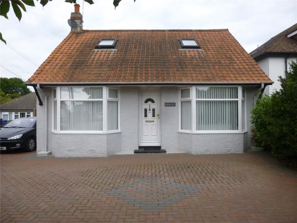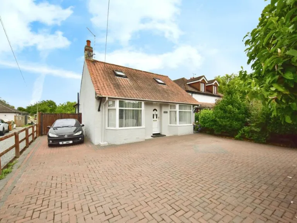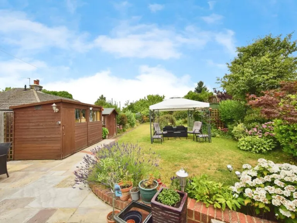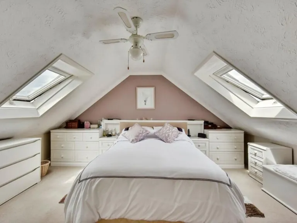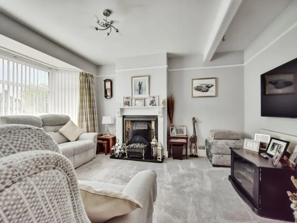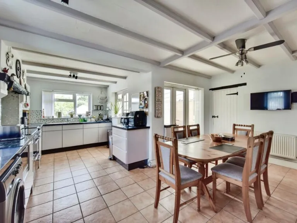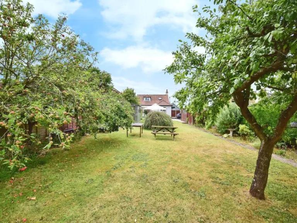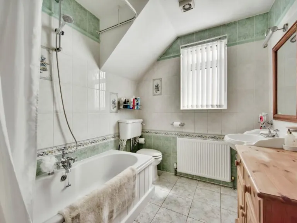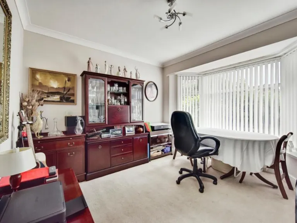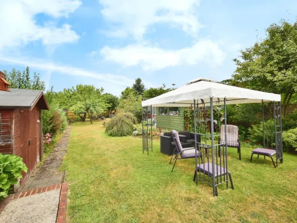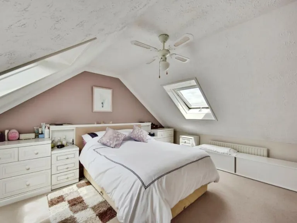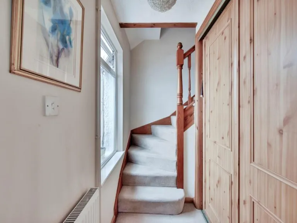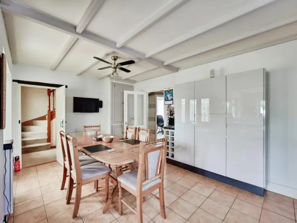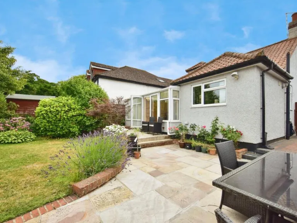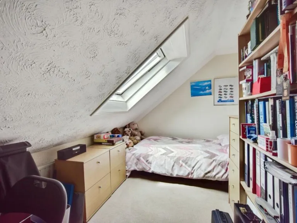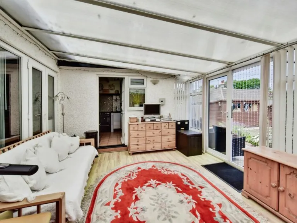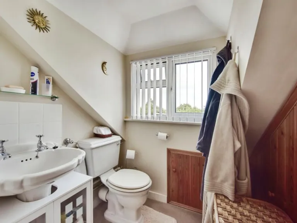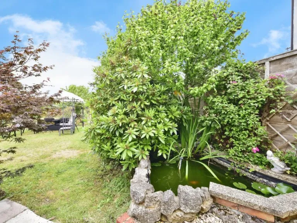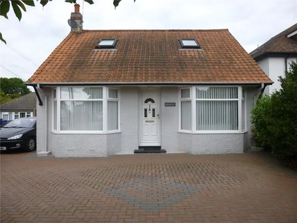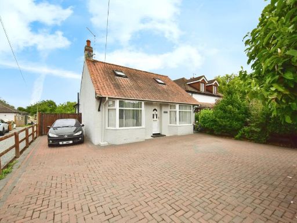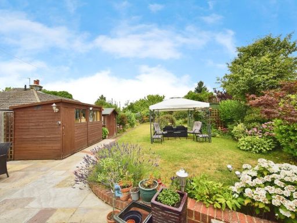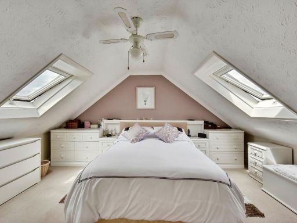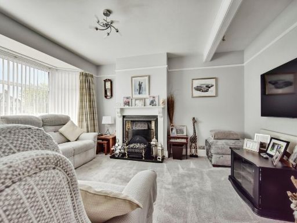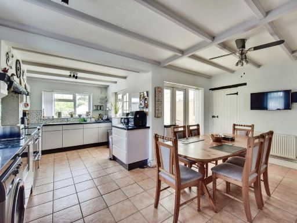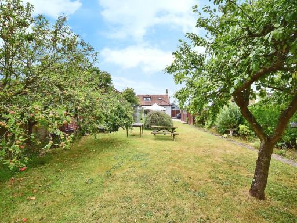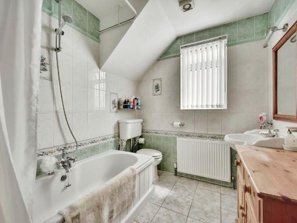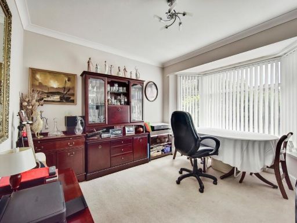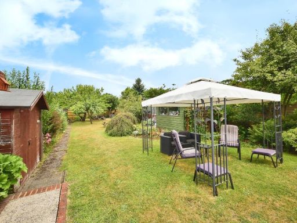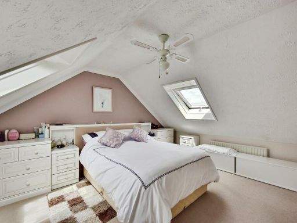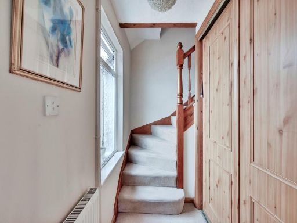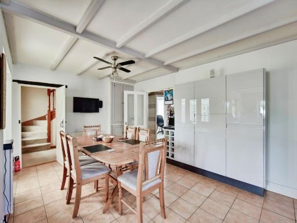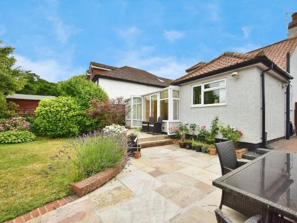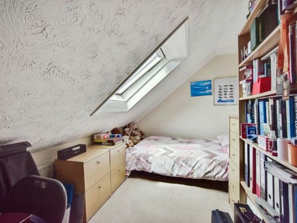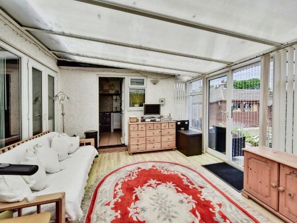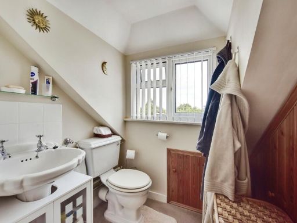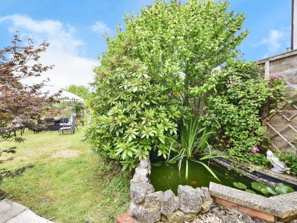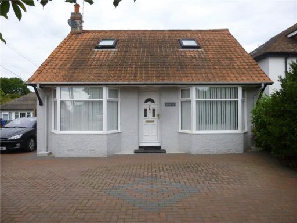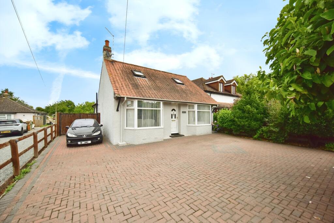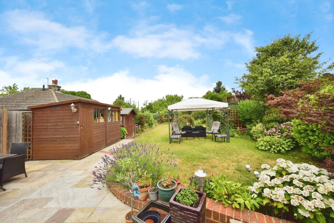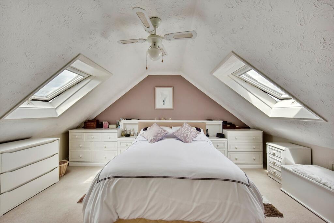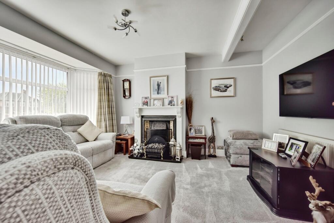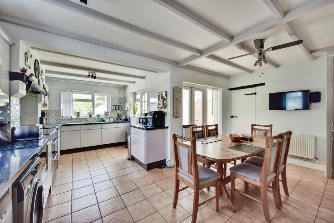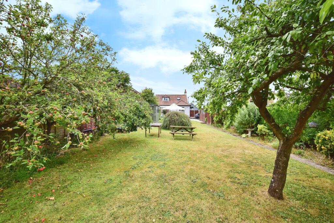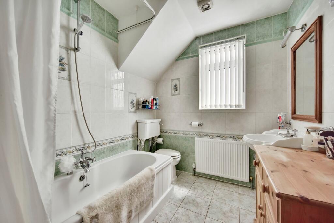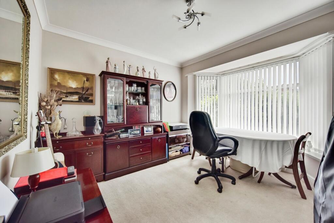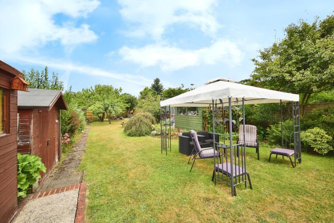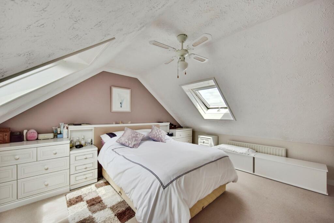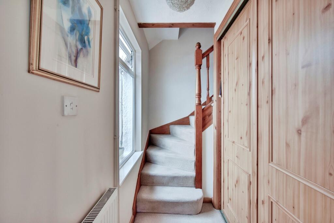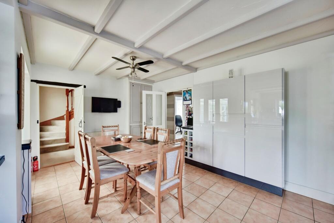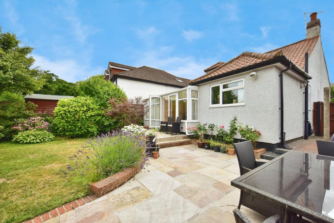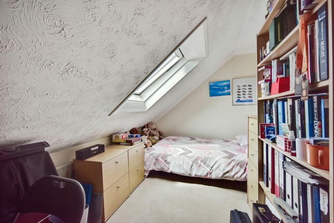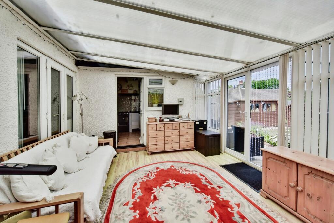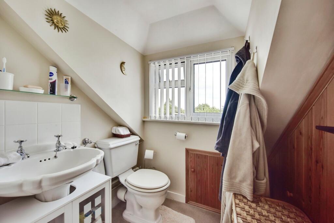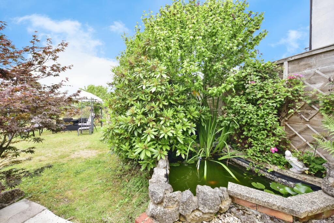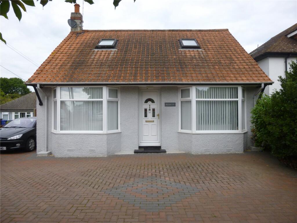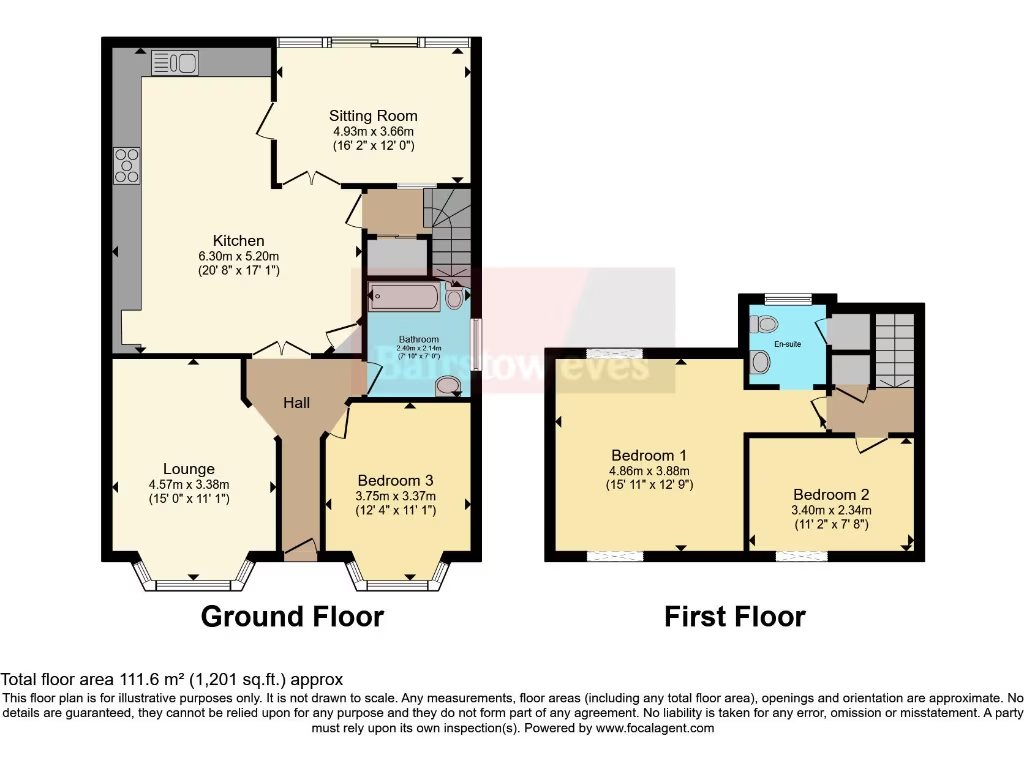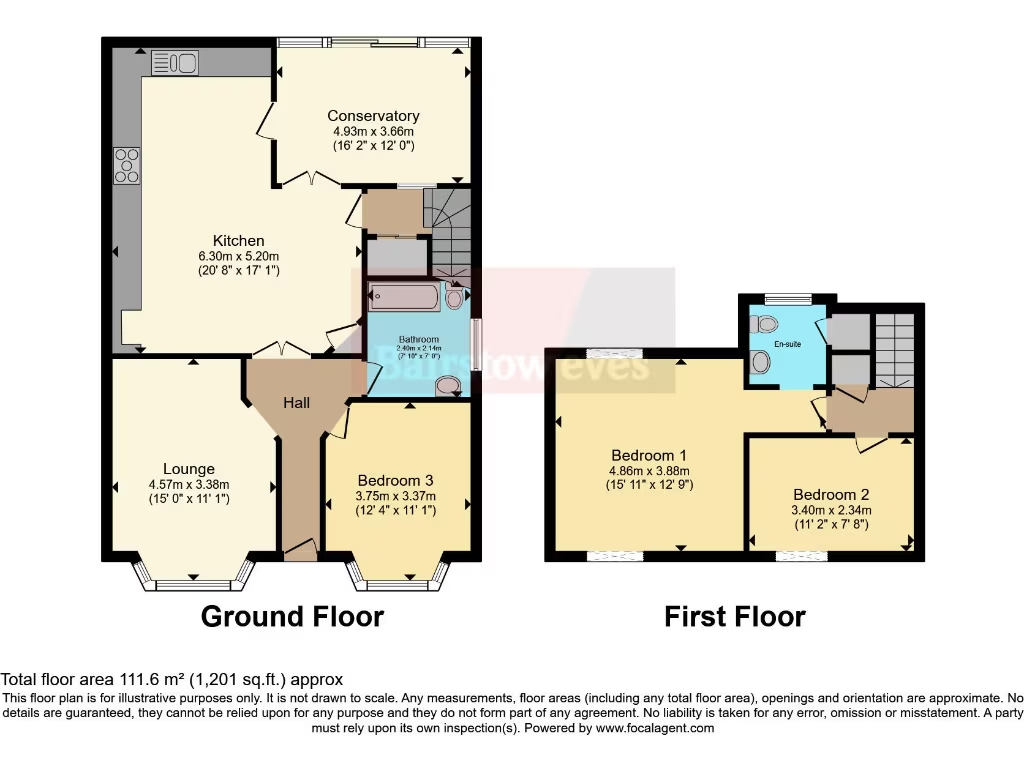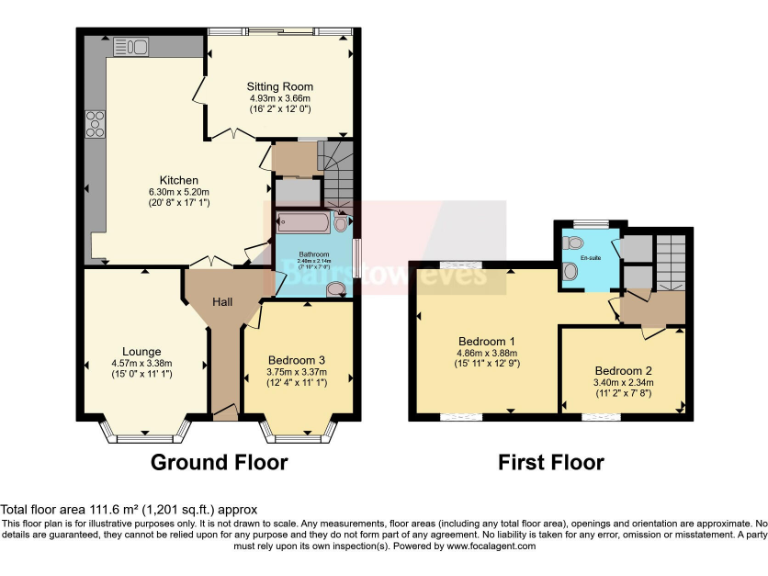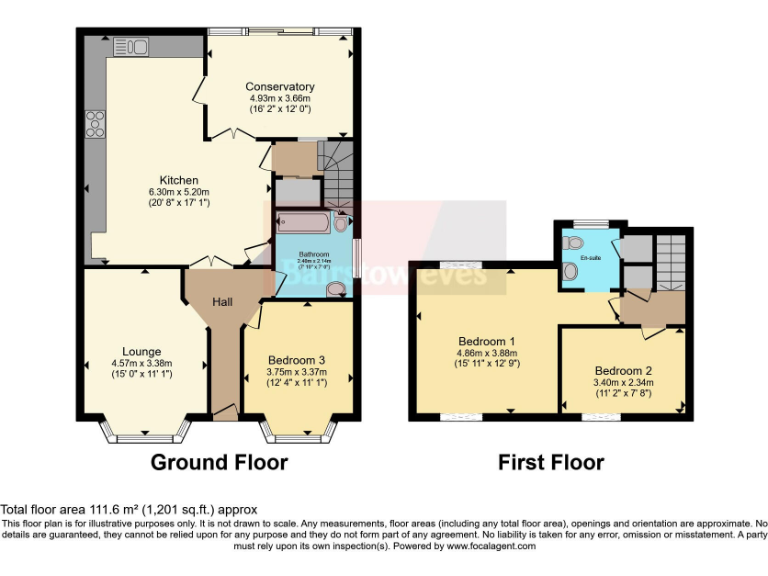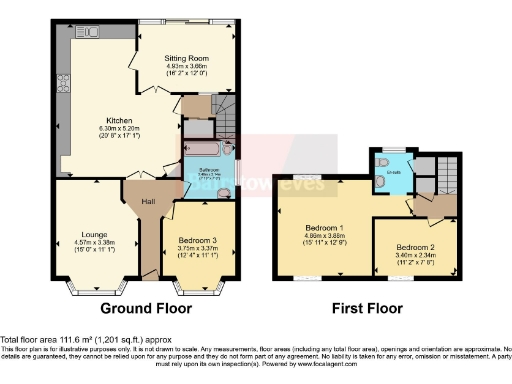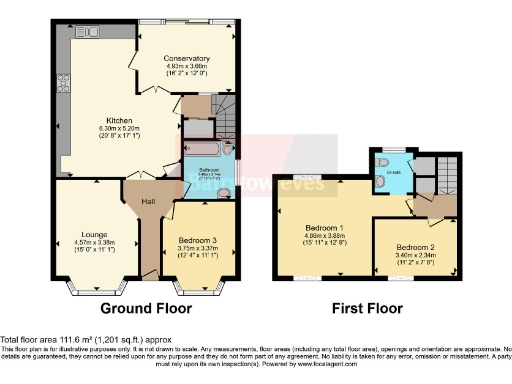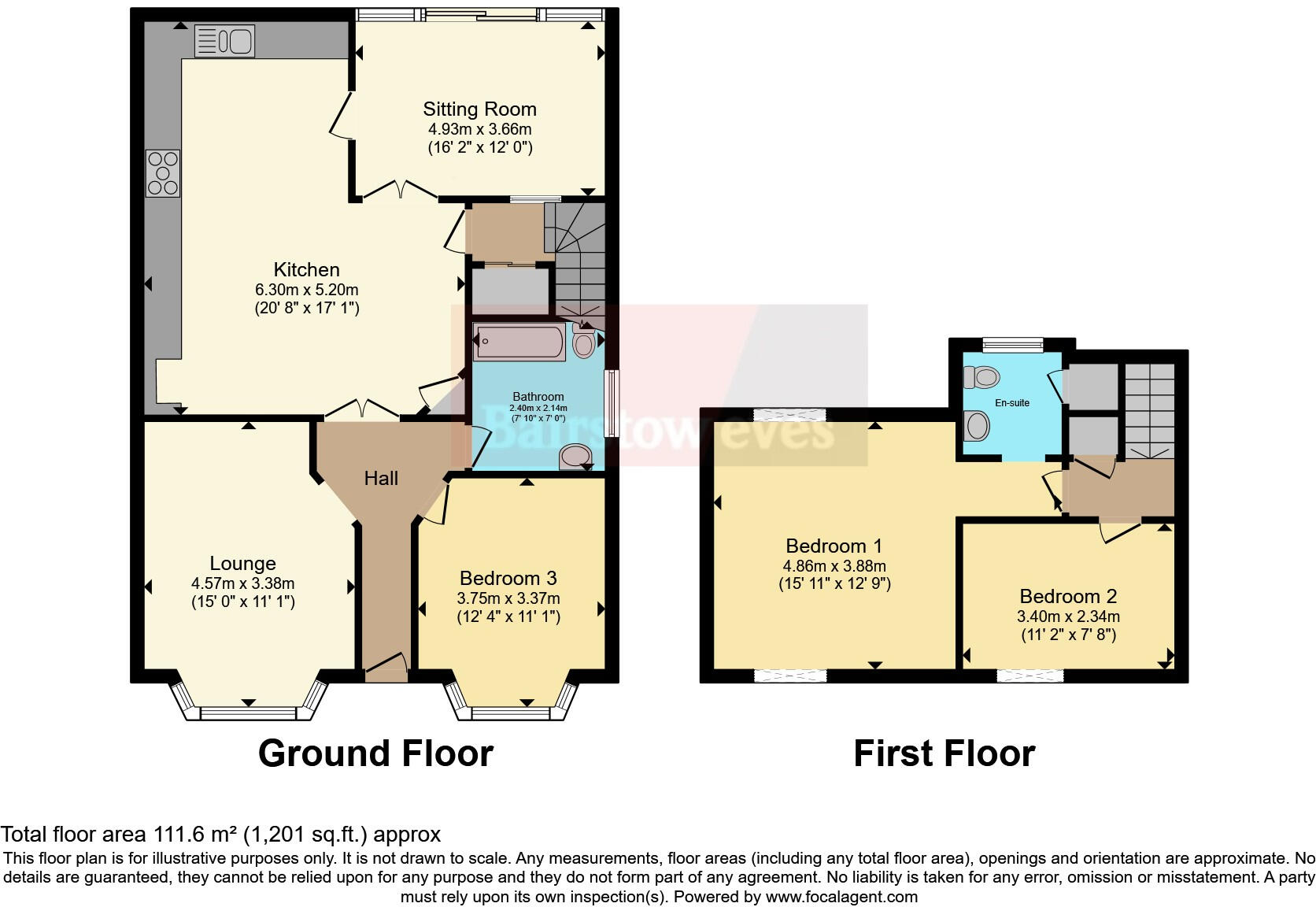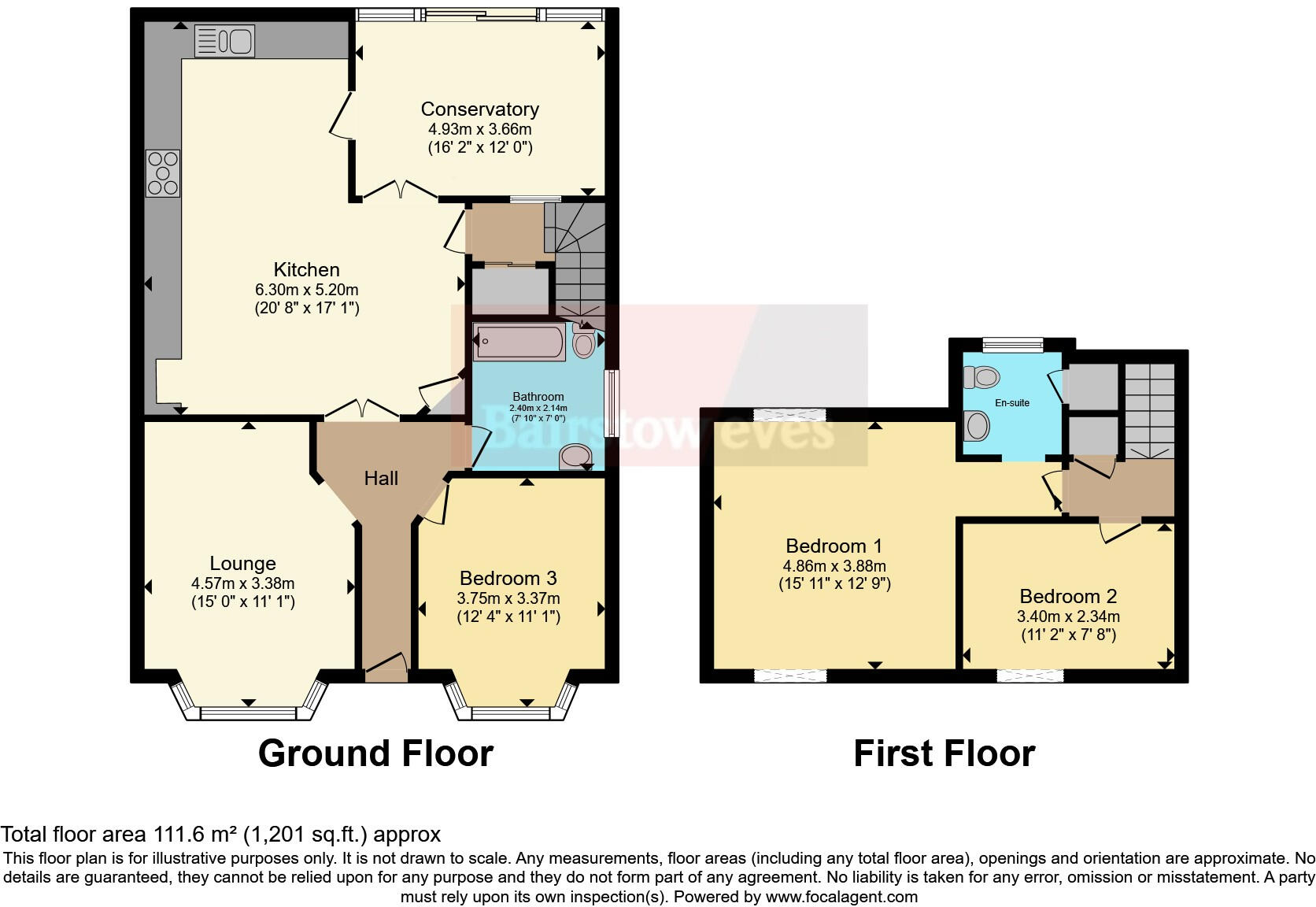Summary - REDCOT KEYCOL HILL NEWINGTON SITTINGBOURNE ME9 8NE
3 bed 1 bath Bungalow
Spacious three-bedroom plot with parking and scope to improve for families.
Detached chalet bungalow on a large plot with mature garden and patio
Off-street driveway with space for multiple cars
Ground-floor lounge, open-plan kitchen/diner and conservatory
Downstairs bedroom usable as dining room, office or guest room
First-floor master bedroom with skylights and a separate toilet
Built before 1900 with solid brick walls; likely no wall insulation
Single family bathroom only; may need updating for modern families
Convenient for Sittingbourne station, A249 and mixed-rated local schools
This three-bedroom chalet bungalow on Keycol Hill sits on a large plot and offers practical single-floor living with loft accommodation. The ground floor features a bay-front lounge, open-plan kitchen/diner, versatile conservatory and a downstairs bedroom that could serve as a dining room, home office or guest room. Off-street parking for several cars and a long, landscaped garden with patios, mature shrubs and fruit trees create useful outdoor space for family life and entertaining.
The first-floor master bedroom benefits from skylights and a separate toilet, while a second first-floor bedroom completes the sleeping accommodation. The property has mains gas central heating with a boiler and radiators and double glazing fitted since 2002, which supports comfortable year-round living. Its location is convenient for Sittingbourne town centre (about 2 miles) and the train station with high-speed links to London, plus bus routes and quick access to the A249.
Buyers should be aware the home is of solid brick construction from before 1900 and is assumed to have no wall insulation — there is likely scope for energy-efficiency upgrades. There is a single family bathroom and some areas show opportunity for sympathetic updating or further improvement (for example, a dormer extension potential is mentioned). Local schools are mixed in performance, with several rated Good and some requiring improvement.
Overall, this bungalow is well suited to families seeking generous outdoor space and straightforward living, or downsizers who want flexible accommodation and parking. It offers immediate usability with clear potential to increase comfort and value through targeted improvements such as insulation, modernisation or extension work.
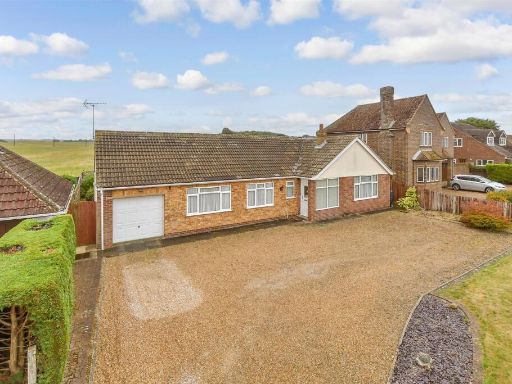 3 bedroom detached bungalow for sale in Keycol Hill, Bobbing, Sittingbourne, Kent, ME9 — £525,000 • 3 bed • 1 bath • 1378 ft²
3 bedroom detached bungalow for sale in Keycol Hill, Bobbing, Sittingbourne, Kent, ME9 — £525,000 • 3 bed • 1 bath • 1378 ft²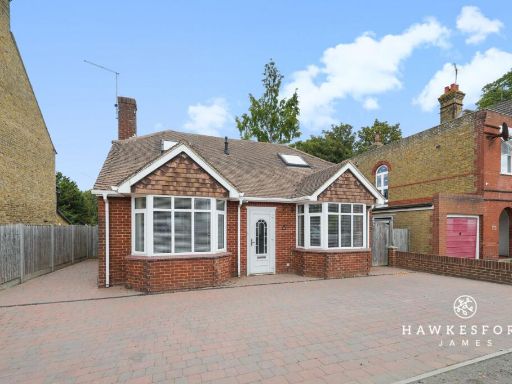 3 bedroom chalet for sale in Key Street, Sittingbourne, ME10 — £450,000 • 3 bed • 2 bath • 1367 ft²
3 bedroom chalet for sale in Key Street, Sittingbourne, ME10 — £450,000 • 3 bed • 2 bath • 1367 ft²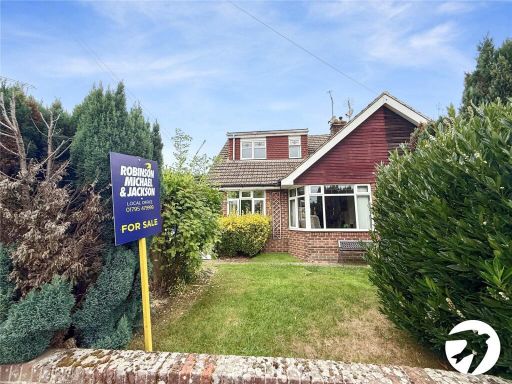 3 bedroom bungalow for sale in Hales Road, Sittingbourne, Kent, ME10 — £375,000 • 3 bed • 2 bath • 1367 ft²
3 bedroom bungalow for sale in Hales Road, Sittingbourne, Kent, ME10 — £375,000 • 3 bed • 2 bath • 1367 ft²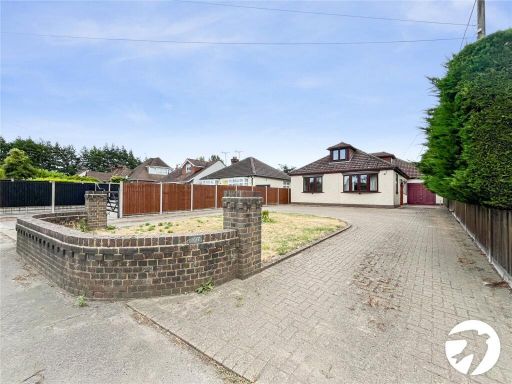 4 bedroom bungalow for sale in London Road, Newington, Sittingbourne, Kent, ME9 — £550,000 • 4 bed • 2 bath • 2440 ft²
4 bedroom bungalow for sale in London Road, Newington, Sittingbourne, Kent, ME9 — £550,000 • 4 bed • 2 bath • 2440 ft²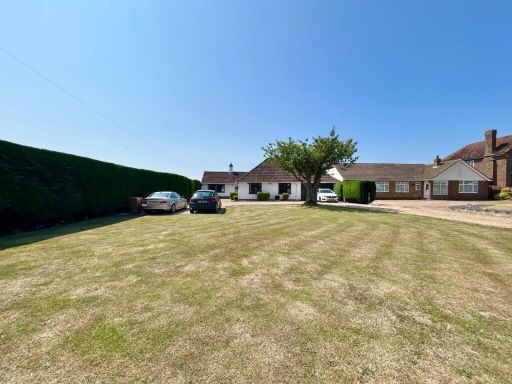 4 bedroom detached house for sale in Keycol Hill, Newington, Sittingbourne, ME9 7LE, ME9 — £650,000 • 4 bed • 2 bath • 1670 ft²
4 bedroom detached house for sale in Keycol Hill, Newington, Sittingbourne, ME9 7LE, ME9 — £650,000 • 4 bed • 2 bath • 1670 ft²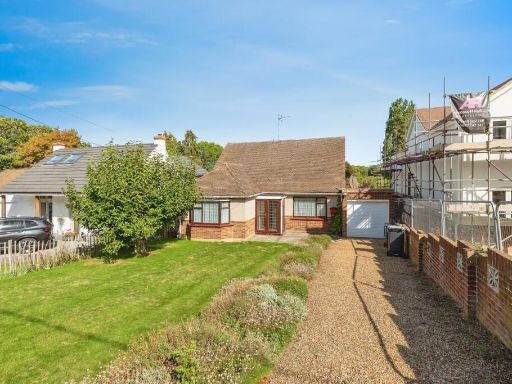 3 bedroom bungalow for sale in Gravesend Road, Higham, Rochester, Kent, ME3 — £550,000 • 3 bed • 1 bath • 1130 ft²
3 bedroom bungalow for sale in Gravesend Road, Higham, Rochester, Kent, ME3 — £550,000 • 3 bed • 1 bath • 1130 ft²