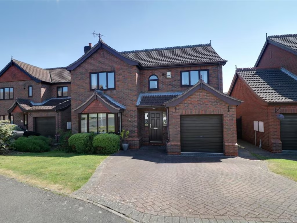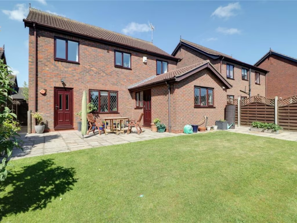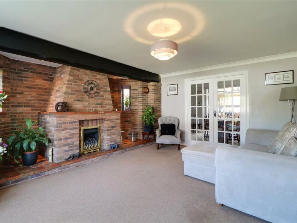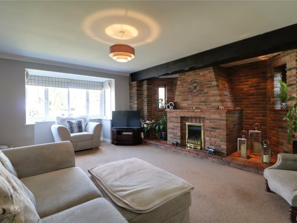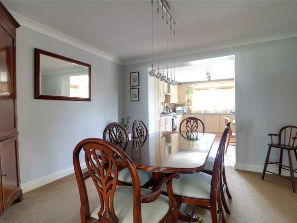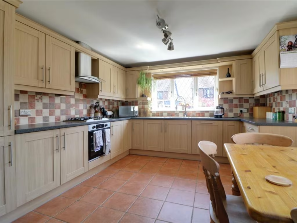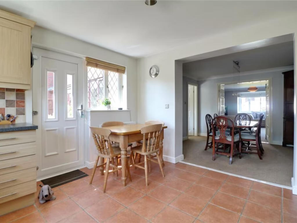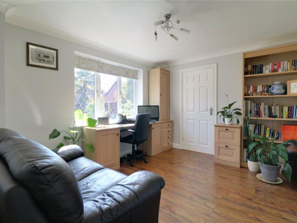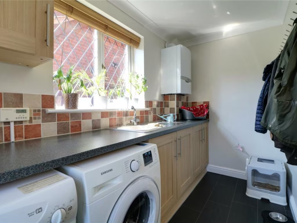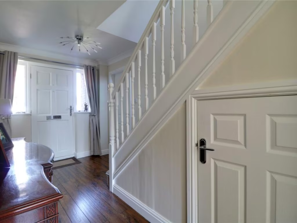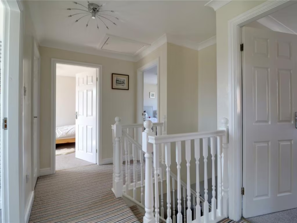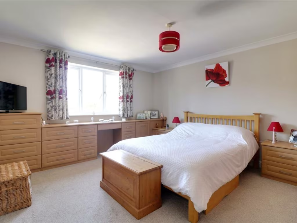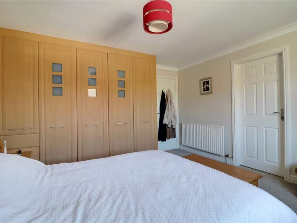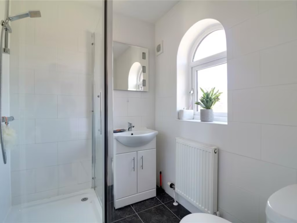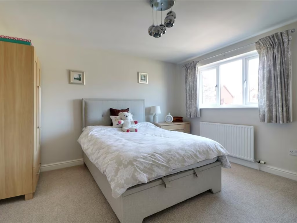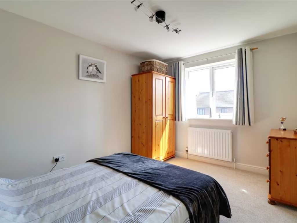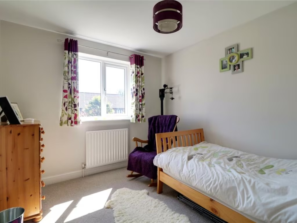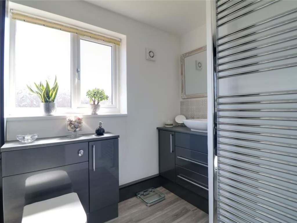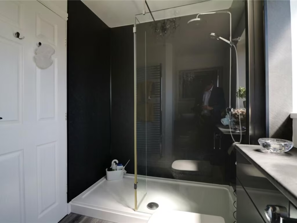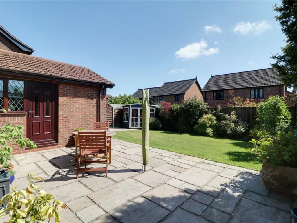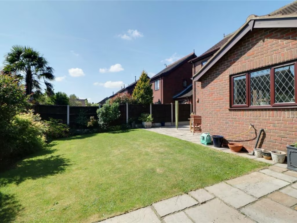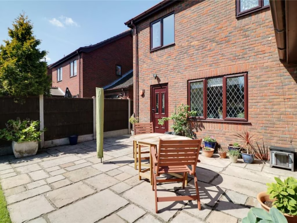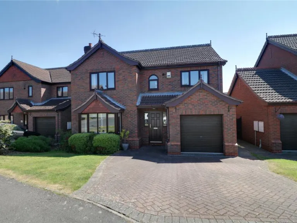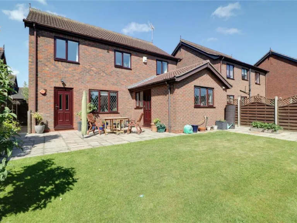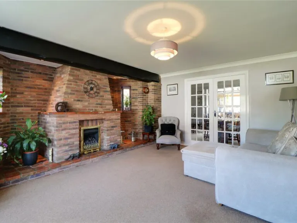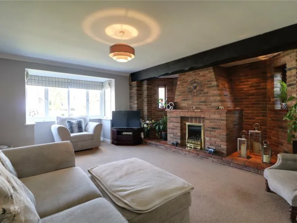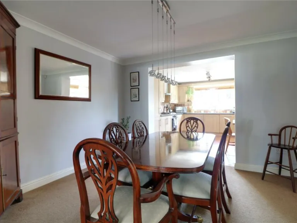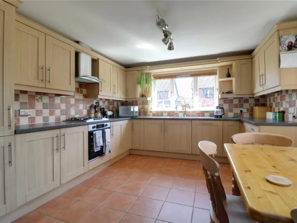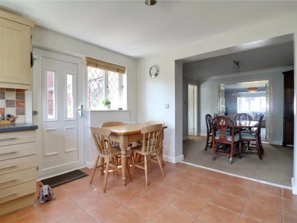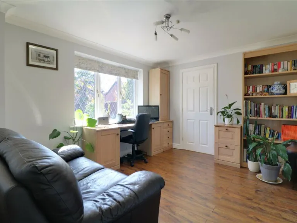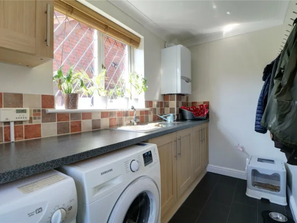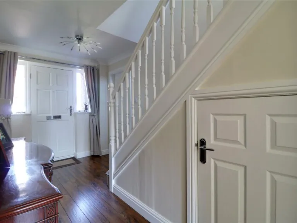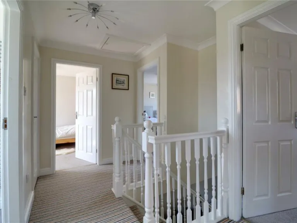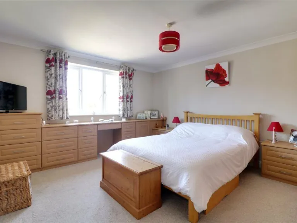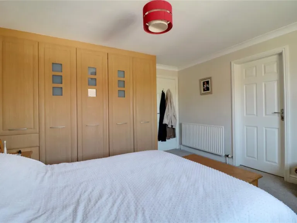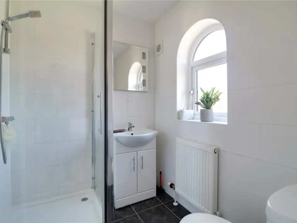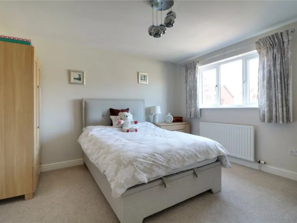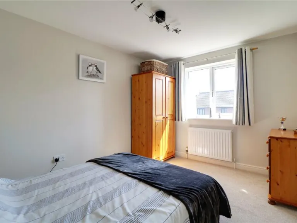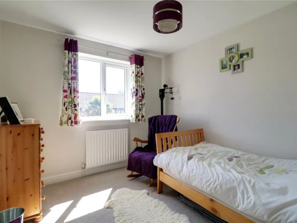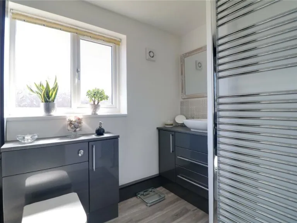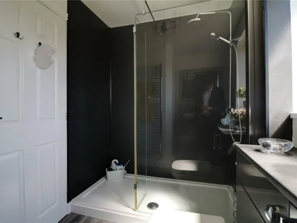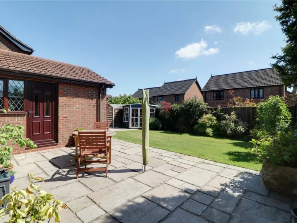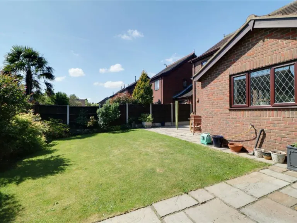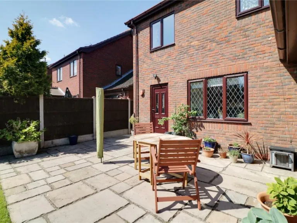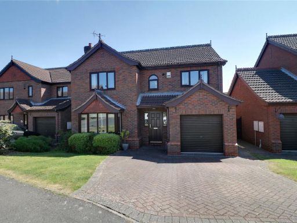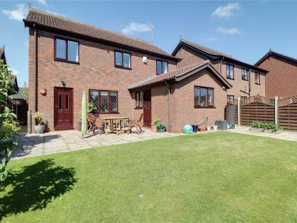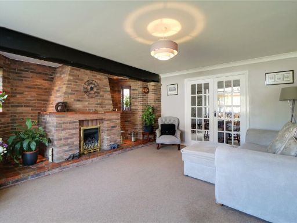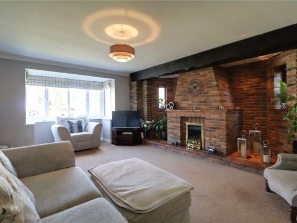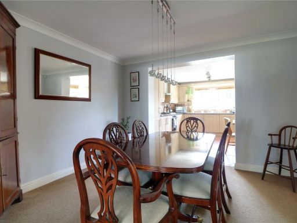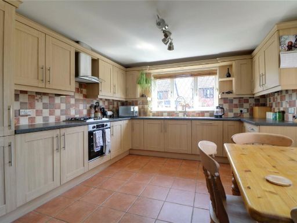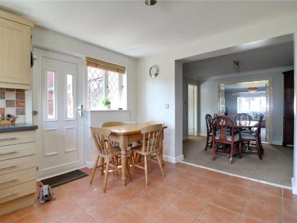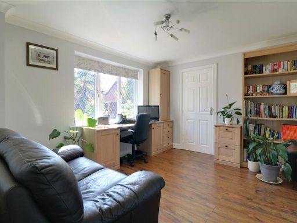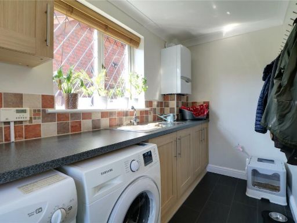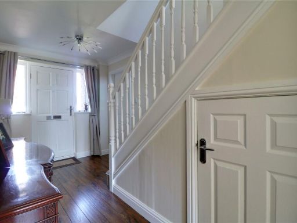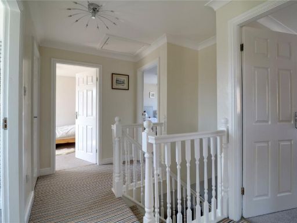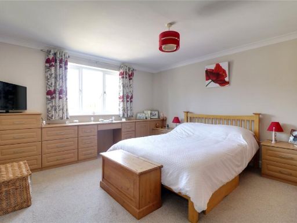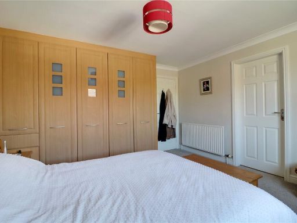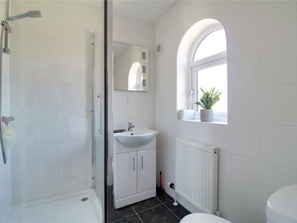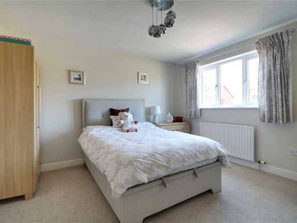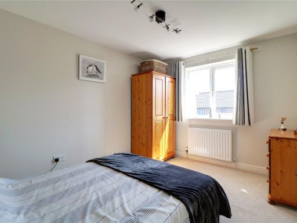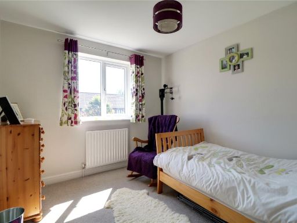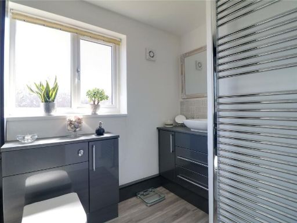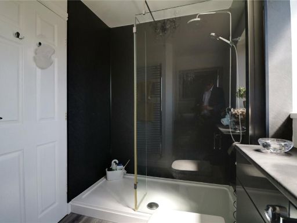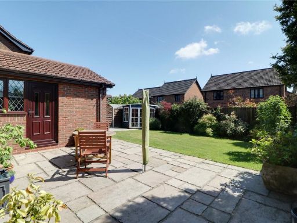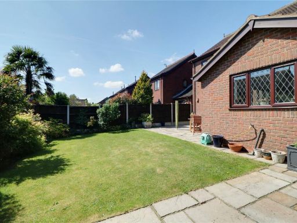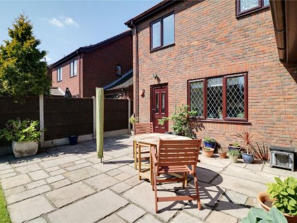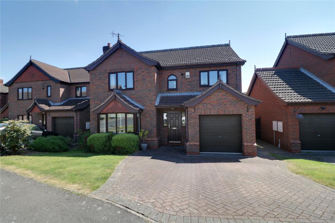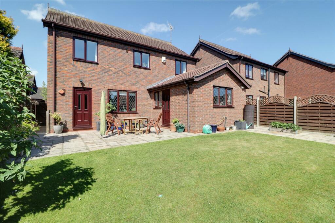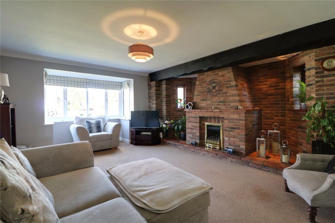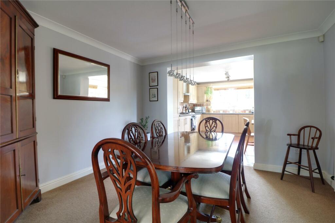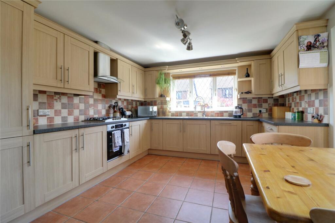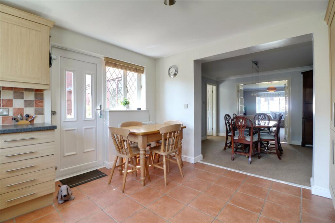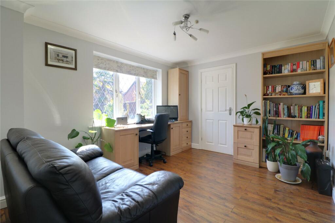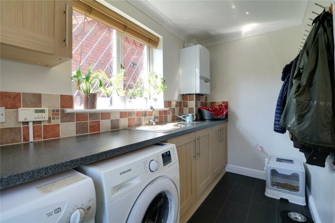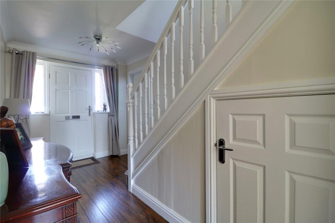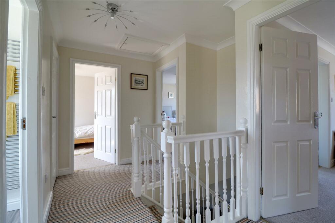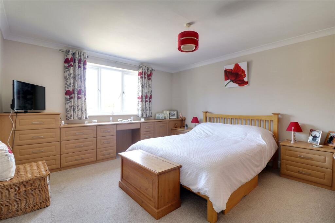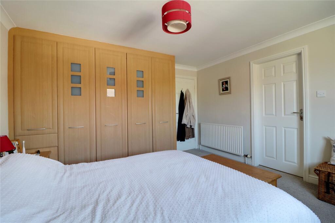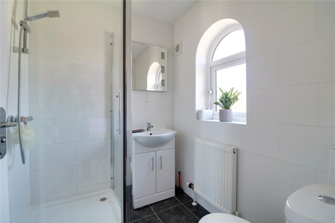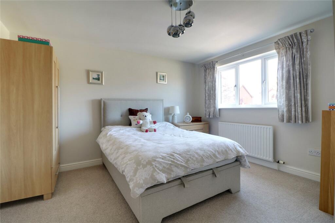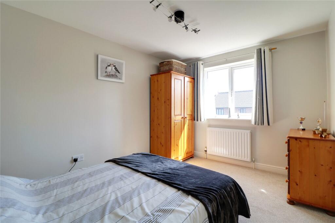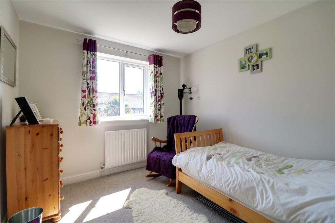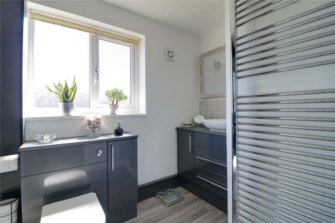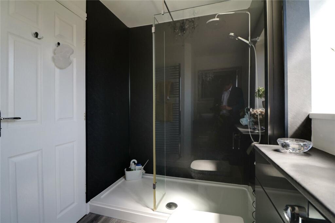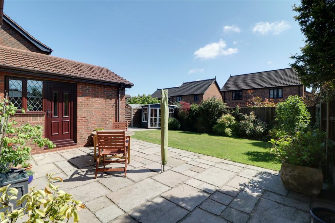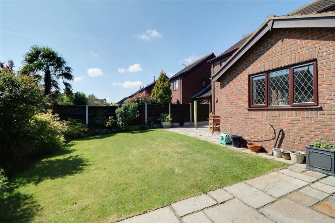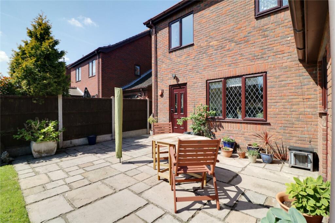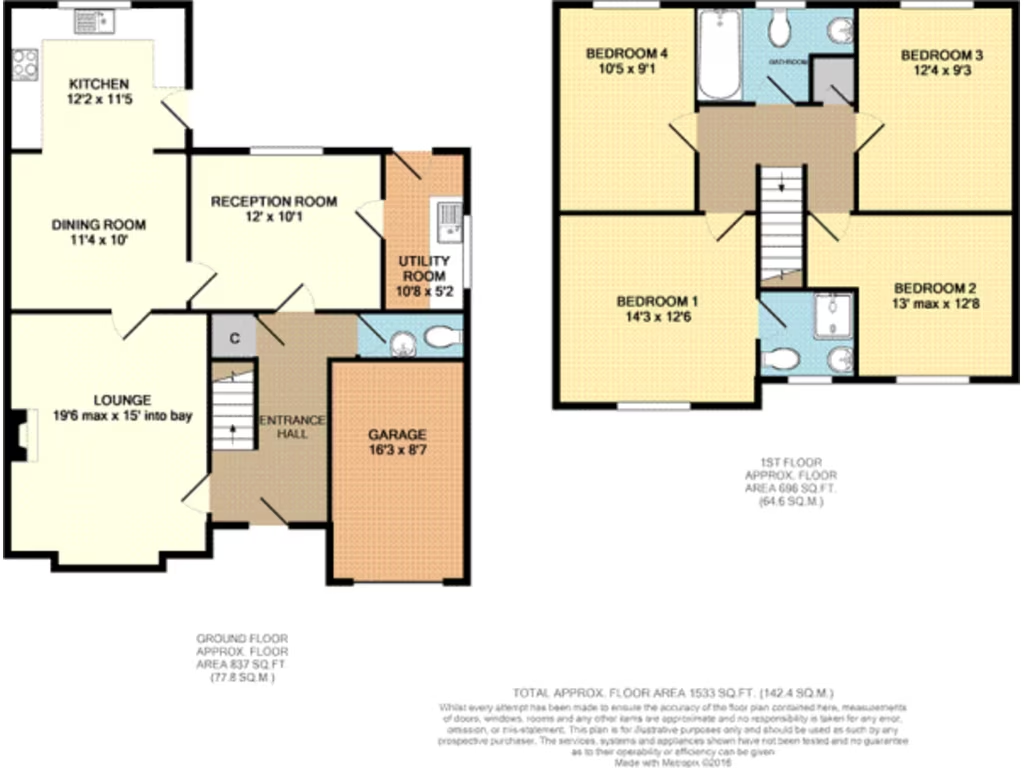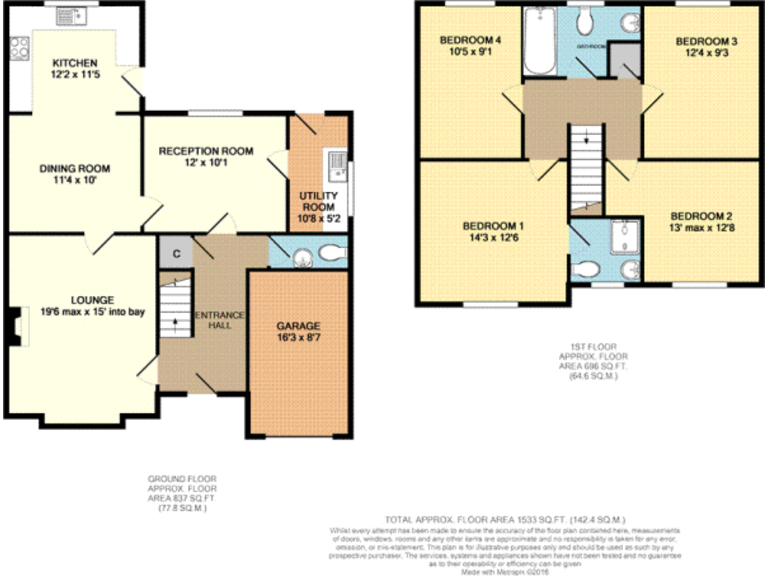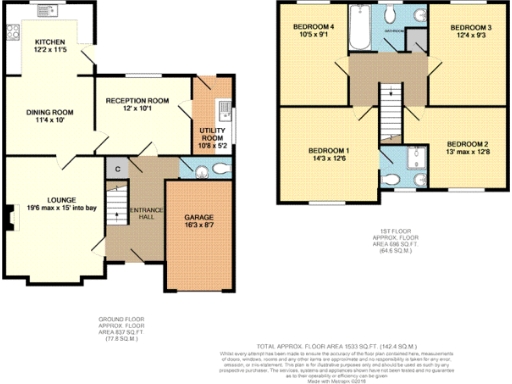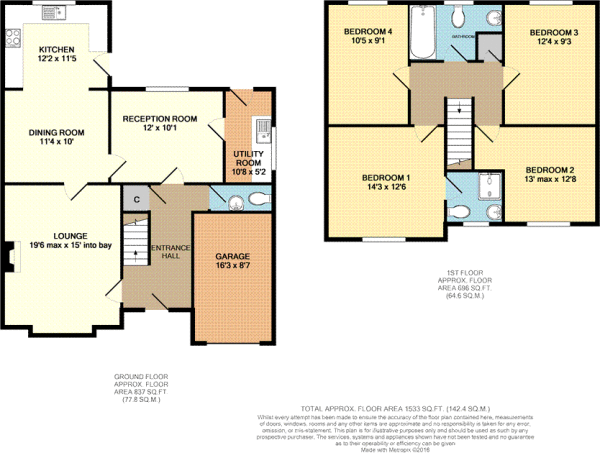Summary - 24 CHESTNUT RISE BARROW-UPON-HUMBER DN19 7SG
4 bed 2 bath Detached
Spacious four-bedroom extended home with garden, garage and popular village schools nearby.
Extended modern detached house with four generous bedrooms
Open-plan kitchen-diner plus separate utility room
Main lounge with feature inglenook fireplace
Integral single garage and block-paved driveway for several cars
Private enclosed rear garden with flagged patio entertaining area
Built early 1990s; likely needs cosmetic updating rather than full renovation
Tenure not specified; buyer to verify ownership details and restrictions
EPC rating not provided; energy performance to be confirmed
This extended four-bedroom family home sits in a highly sought-after village setting in Barrow-upon-Humber. The house offers practical, well-proportioned accommodation over two floors, including a spacious main lounge with an inglenook-style fireplace, a flexible second reception room, and an open-plan kitchen-diner with adjoining utility — a layout that suits daily family life and informal entertaining.
Located on a decent plot, the property benefits from an enclosed rear garden with patio and planted borders, gated side access, a block-paved driveway for multiple vehicles and an integral single garage. Modern comforts include double glazing installed after 2002 and gas-fired central heating to radiators. Broadband speeds are fast and mobile signal is excellent, while the area is affluent with very low crime.
Practical points to note: the listing states tenure is unknown and the EPC is to be confirmed; buyers should verify these before committing. The house dates from the 1991–1995 period and has been extended to the rear — good scope for light updates rather than a full refurbishment. Council Tax falls in Band D.
For families, nearby schooling is strong with a top-10% primary (John Harrison C of E) and a good secondary (Baysgarth School). Overall this is a comfortable, ready-to-live-in modern family home in a peaceful village location, appealing to buyers wanting space, a private garden and convenient commuter links to the surrounding towns.
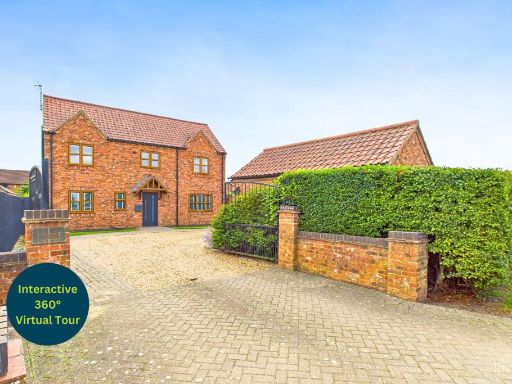 4 bedroom detached house for sale in Ferry Road, Barrow-upon-Humber, North Lincolnshire, DN19 — £399,950 • 4 bed • 2 bath • 1496 ft²
4 bedroom detached house for sale in Ferry Road, Barrow-upon-Humber, North Lincolnshire, DN19 — £399,950 • 4 bed • 2 bath • 1496 ft²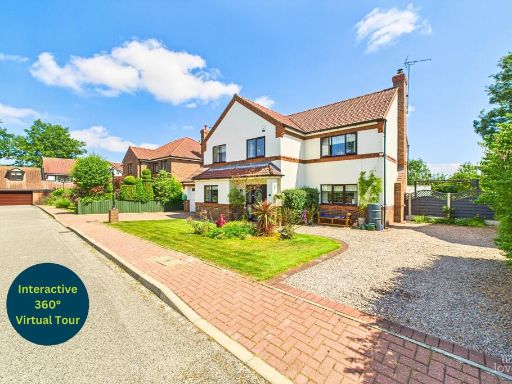 4 bedroom detached house for sale in Willow Gardens, Barrow-upon-Humber, North Lincolnshire, DN19 — £495,000 • 4 bed • 2 bath • 2002 ft²
4 bedroom detached house for sale in Willow Gardens, Barrow-upon-Humber, North Lincolnshire, DN19 — £495,000 • 4 bed • 2 bath • 2002 ft²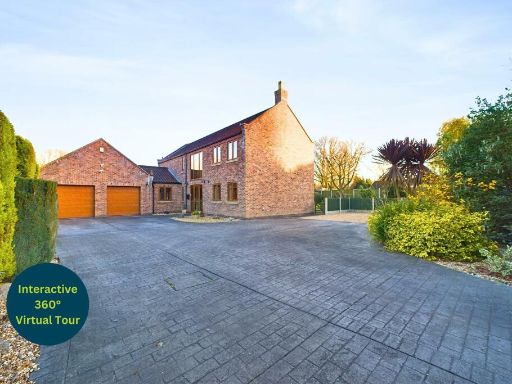 4 bedroom detached house for sale in North Street, Barrow-upon-Humber, North Lincolnshire, DN19 — £575,000 • 4 bed • 2 bath • 2142 ft²
4 bedroom detached house for sale in North Street, Barrow-upon-Humber, North Lincolnshire, DN19 — £575,000 • 4 bed • 2 bath • 2142 ft²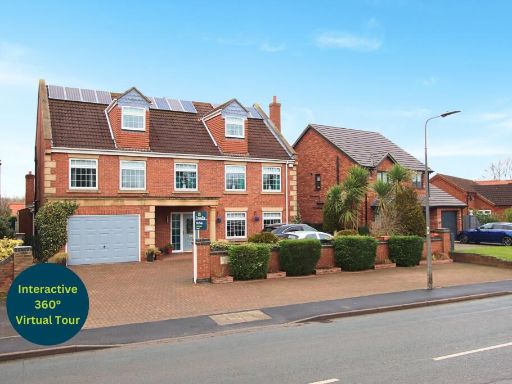 5 bedroom detached house for sale in Ferry Road East, Barrow-upon-Humber, North Lincolnshire, DN19 — £500,000 • 5 bed • 4 bath • 3401 ft²
5 bedroom detached house for sale in Ferry Road East, Barrow-upon-Humber, North Lincolnshire, DN19 — £500,000 • 5 bed • 4 bath • 3401 ft²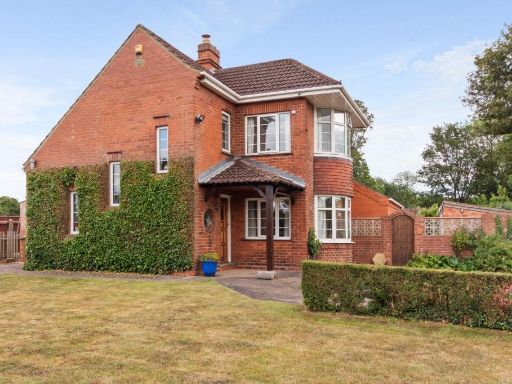 3 bedroom detached house for sale in Wold Road, Barrow Upon Humber, North Lincolnshire, DN19 — £375,000 • 3 bed • 2 bath • 1509 ft²
3 bedroom detached house for sale in Wold Road, Barrow Upon Humber, North Lincolnshire, DN19 — £375,000 • 3 bed • 2 bath • 1509 ft²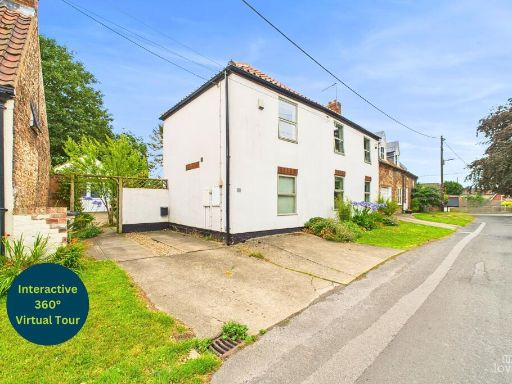 4 bedroom semi-detached house for sale in Palmer Lane, Barrow-upon-Humber, North Lincolnshire, DN19 — £260,000 • 4 bed • 2 bath • 1475 ft²
4 bedroom semi-detached house for sale in Palmer Lane, Barrow-upon-Humber, North Lincolnshire, DN19 — £260,000 • 4 bed • 2 bath • 1475 ft²