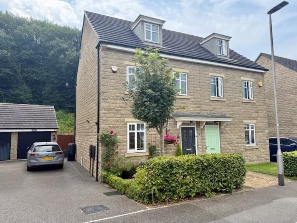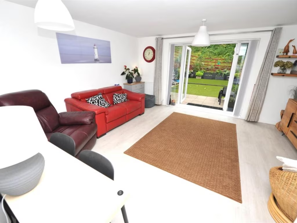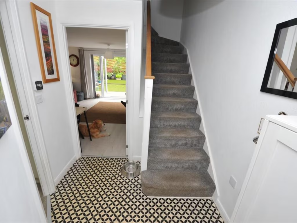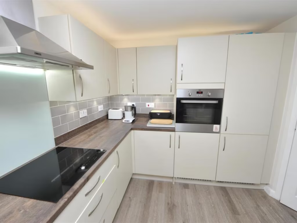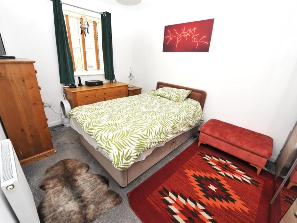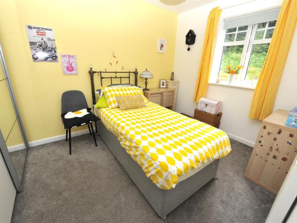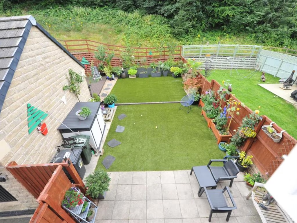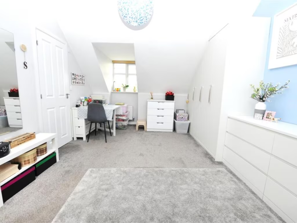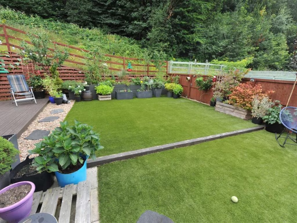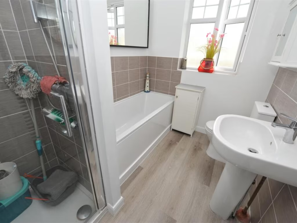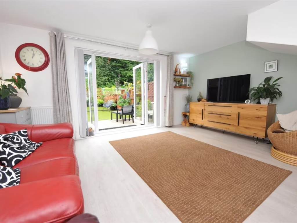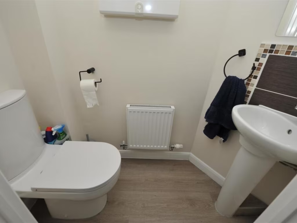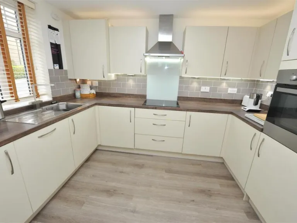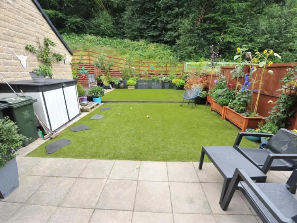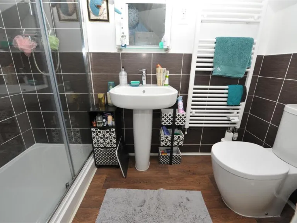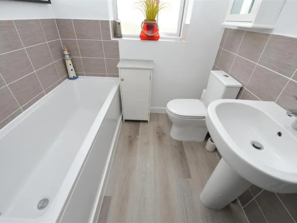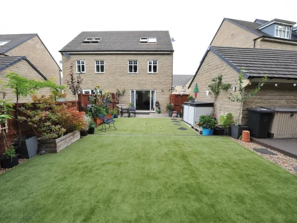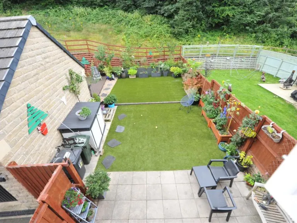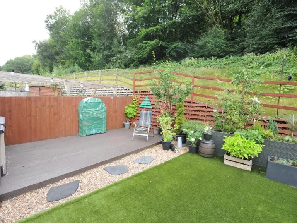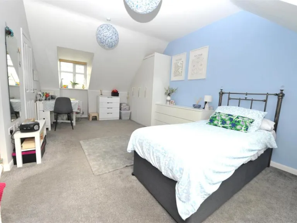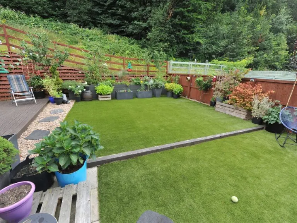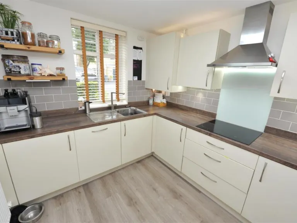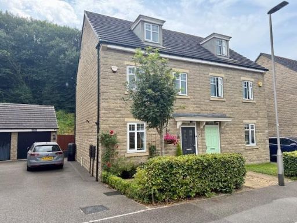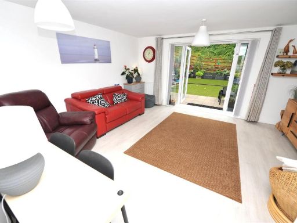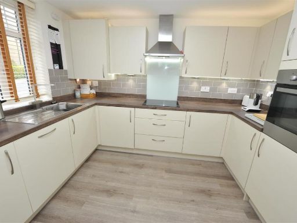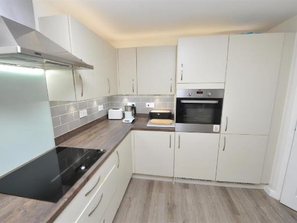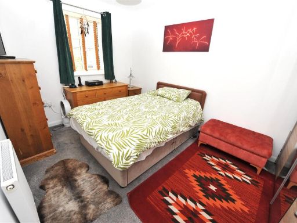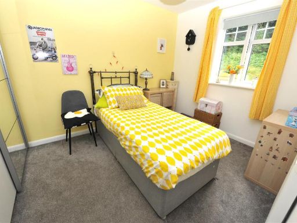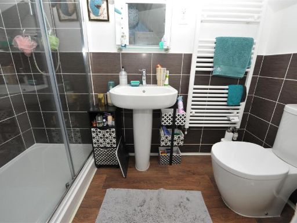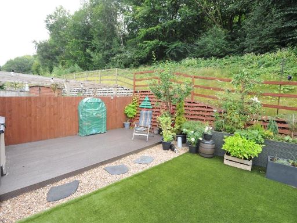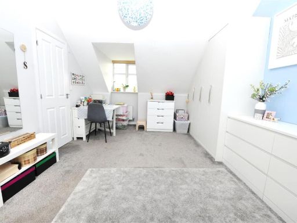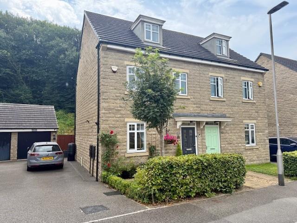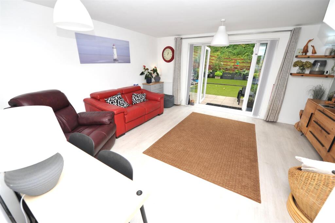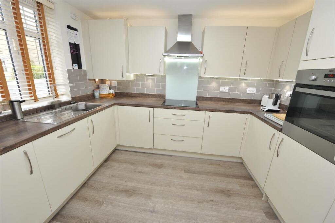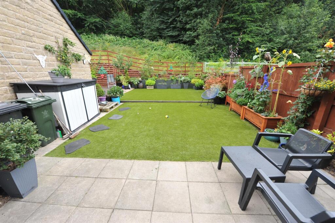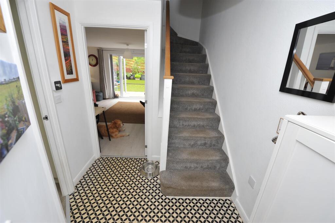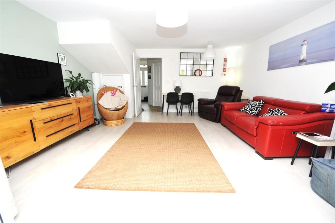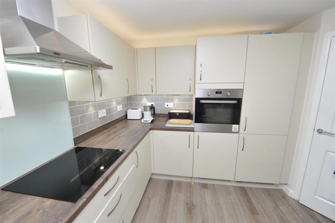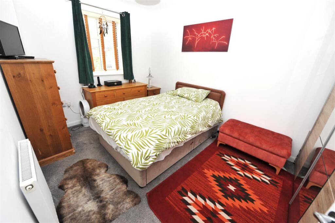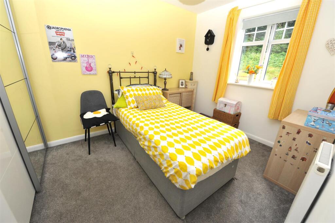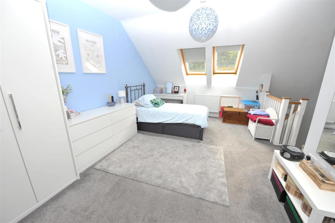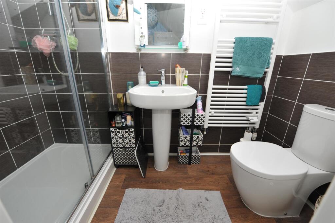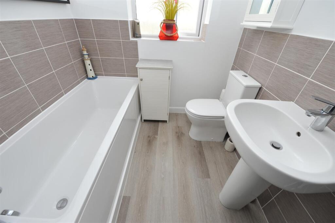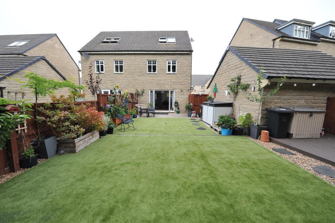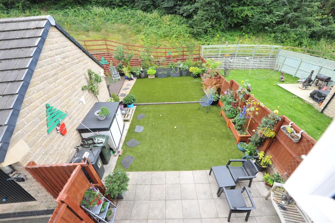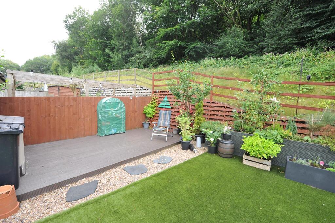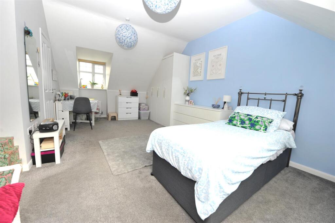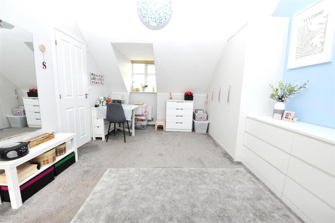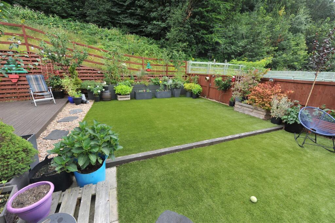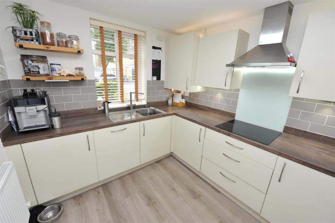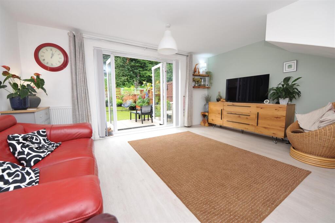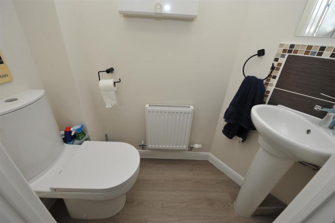Summary - Castle Stead Drive, Cullingworth, Bradford BD13 5FD
3 bed 2 bath Semi-Detached
Ready-to-move modern three-bedroom home with garage, landscaped garden and woodland outlook..
Three double bedrooms, top-floor master with en-suite and fitted wardrobes.
Modern fitted kitchen with integrated appliances and downstairs cloakroom.
Landscaped rear garden adjoining woodland; private patio and outdoor space.
Driveway plus single garage with power and light included.
Built 2017, gas central heating, UPVC glazing, alarm fitted; low maintenance.
Compact footprint: ~828 sq ft across three storeys — rooms feel smaller.
Three-storey layout may not suit limited mobility or pushchair convenience.
Nearest secondary school rated Inadequate; local area mix includes blue-collar terraces.
Comfortable, modern and ready to move into, this three-storey semi-detached home suits a growing family. Built in 2017, the house offers three double bedrooms including a full-floor master with fitted wardrobes and en-suite, plus a contemporary four-piece family bathroom. The living room opens via French doors onto a landscaped rear garden that adjoins woodland, giving a private, semi-rural feel.
Practical everyday living is well catered for: a fitted kitchen with integrated appliances, downstairs cloakroom, driveway and single garage with power and light. Gas central heating, UPVC double glazing and a fitted alarm are already in place. The property is freehold, has fast broadband and excellent mobile signal — useful for home working and family connectivity.
Notable considerations are factual and important: the house totals about 828 sq ft, so internal space is compact for a three-bedroom, three-storey layout; the vertical layout may be less suitable for occupants with limited mobility. Local services are mixed — nearby primary schools are rated Good, but the closest secondary school has an Inadequate Ofsted rating. The wider area classification notes blue-collar terraces nearby, and crime levels are average. Council Tax Band D applies.
Overall this is a neatly presented, low-maintenance home in a sought-after village-edge location. It will suit buyers seeking a move-in-ready family house with outdoor space and woodland outlook, while those prioritising single-level living or top-rated secondary schooling should check suitability.
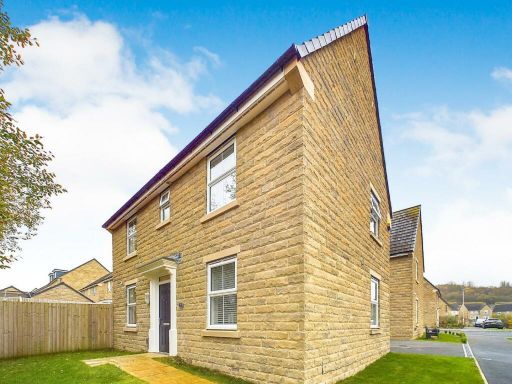 3 bedroom house for sale in The Brow, Cullingworth, Bradford, BD13 — £315,000 • 3 bed • 2 bath • 918 ft²
3 bedroom house for sale in The Brow, Cullingworth, Bradford, BD13 — £315,000 • 3 bed • 2 bath • 918 ft²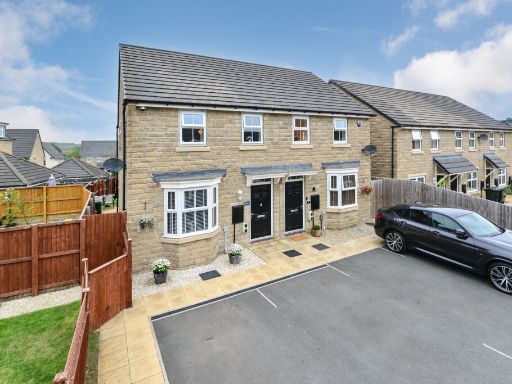 3 bedroom semi-detached house for sale in Moat Hill Close, Cullingworth, West Yorkshire, BD13 — £269,950 • 3 bed • 2 bath • 1000 ft²
3 bedroom semi-detached house for sale in Moat Hill Close, Cullingworth, West Yorkshire, BD13 — £269,950 • 3 bed • 2 bath • 1000 ft²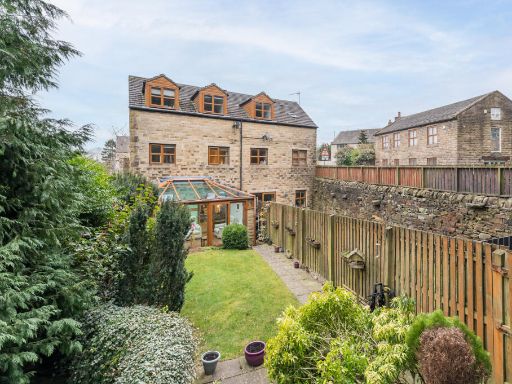 4 bedroom semi-detached house for sale in Carriage Fold, Cullingworth, West Yorkshire, BD13 — £285,000 • 4 bed • 2 bath • 1400 ft²
4 bedroom semi-detached house for sale in Carriage Fold, Cullingworth, West Yorkshire, BD13 — £285,000 • 4 bed • 2 bath • 1400 ft²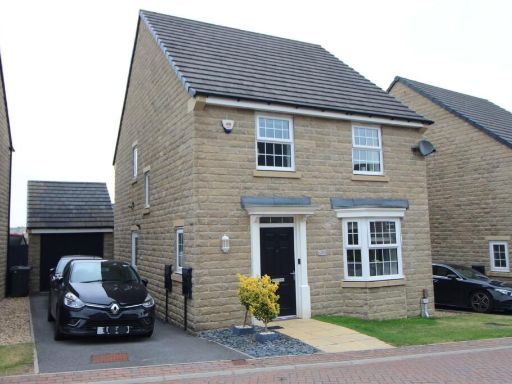 4 bedroom detached house for sale in Castle Stead Crescent, Cullingworth, Bradford, BD13 — £360,000 • 4 bed • 2 bath • 844 ft²
4 bedroom detached house for sale in Castle Stead Crescent, Cullingworth, Bradford, BD13 — £360,000 • 4 bed • 2 bath • 844 ft²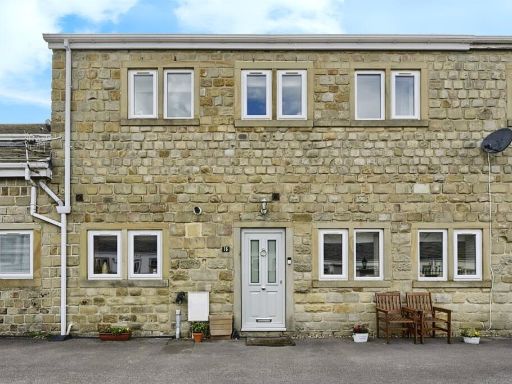 3 bedroom terraced house for sale in Halifax Road, Cullingworth, Bradford, BD13 — £230,000 • 3 bed • 2 bath • 1080 ft²
3 bedroom terraced house for sale in Halifax Road, Cullingworth, Bradford, BD13 — £230,000 • 3 bed • 2 bath • 1080 ft²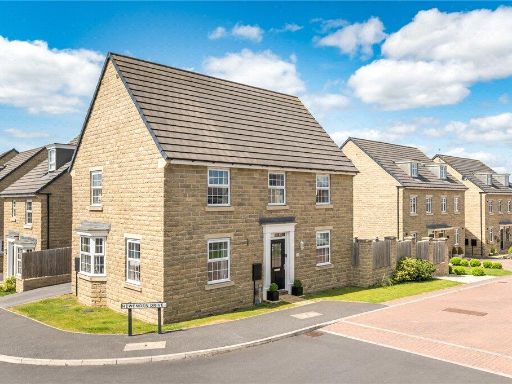 4 bedroom detached house for sale in Hewenden Drive, Cullingworth, Bradford, West Yorkshire, BD13 — £399,950 • 4 bed • 2 bath • 1365 ft²
4 bedroom detached house for sale in Hewenden Drive, Cullingworth, Bradford, West Yorkshire, BD13 — £399,950 • 4 bed • 2 bath • 1365 ft²