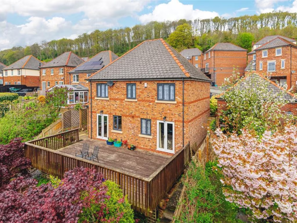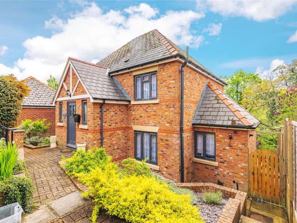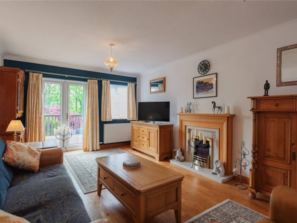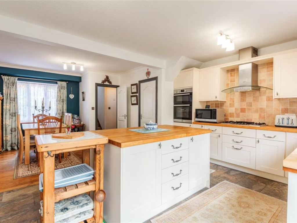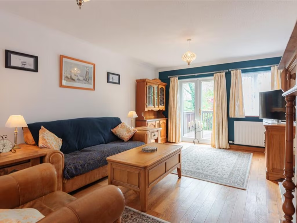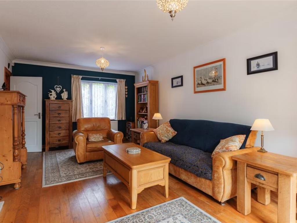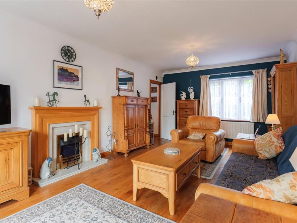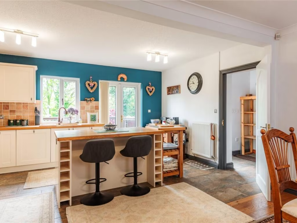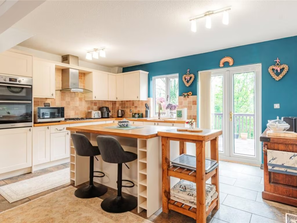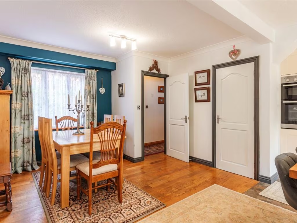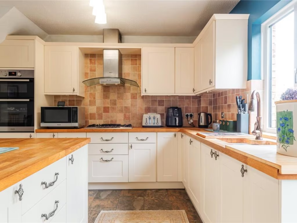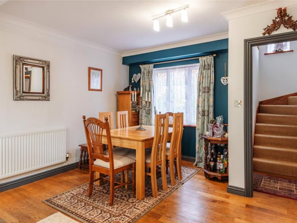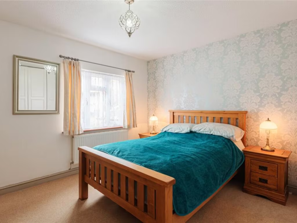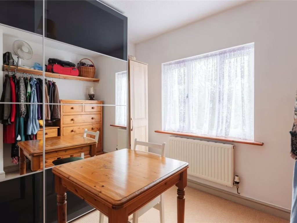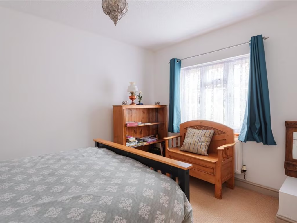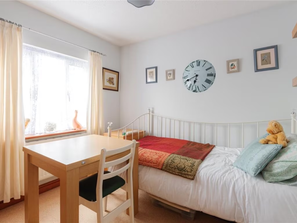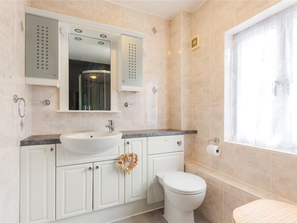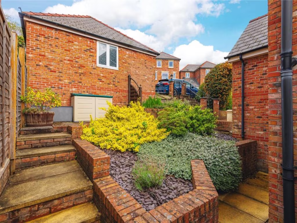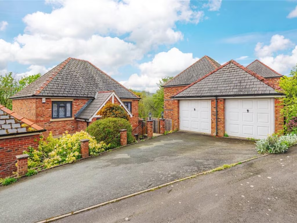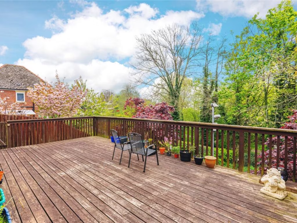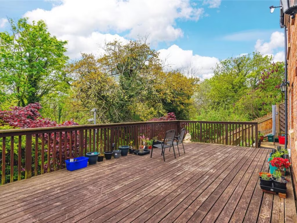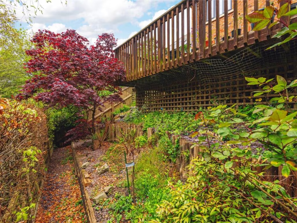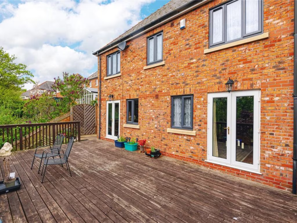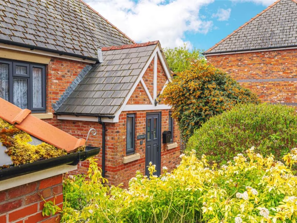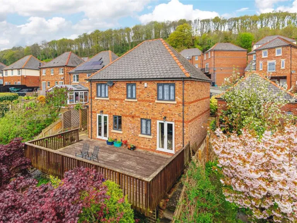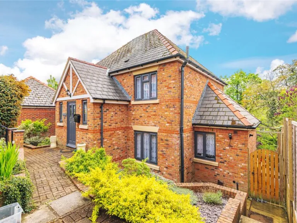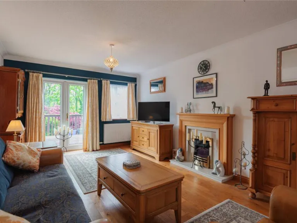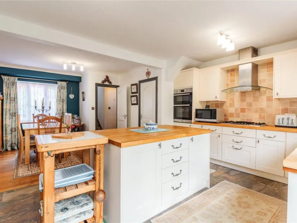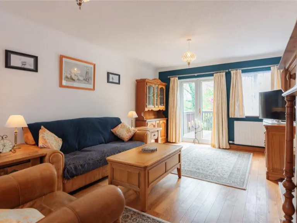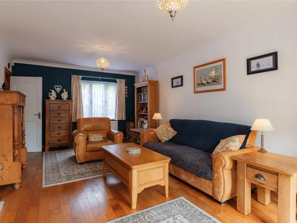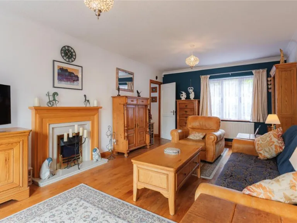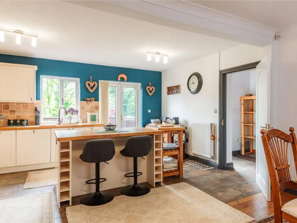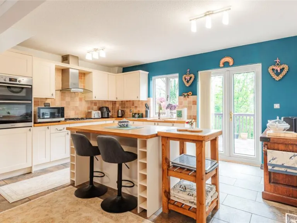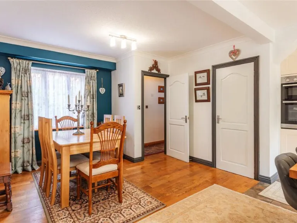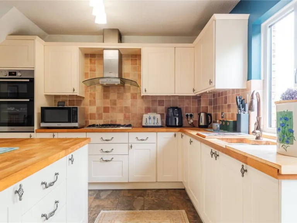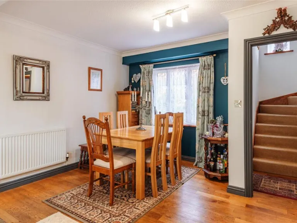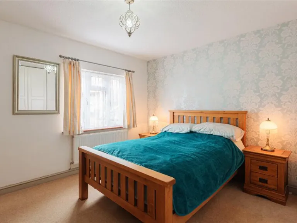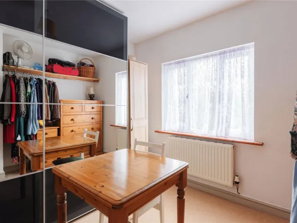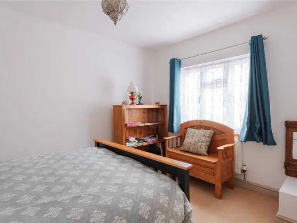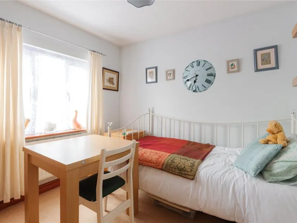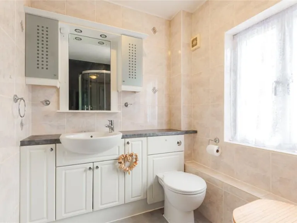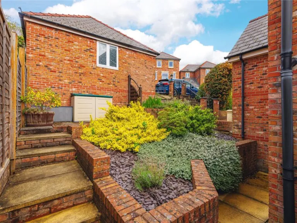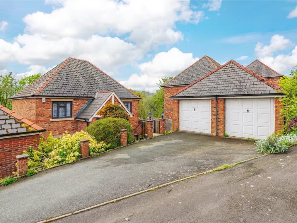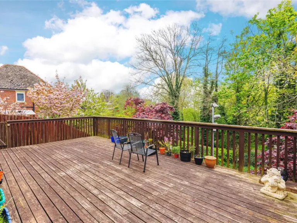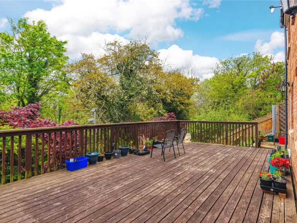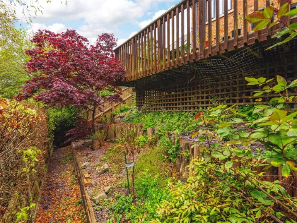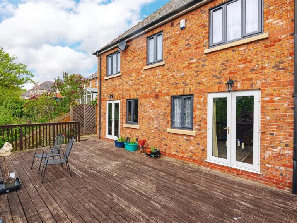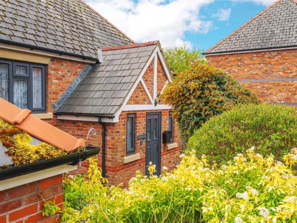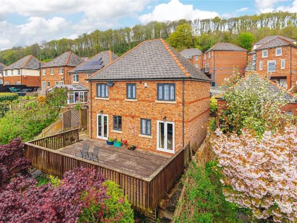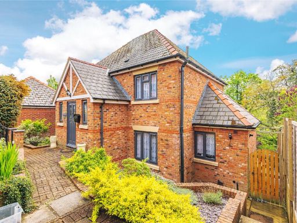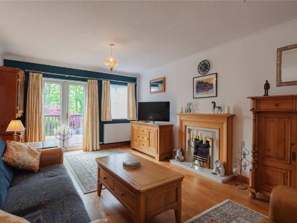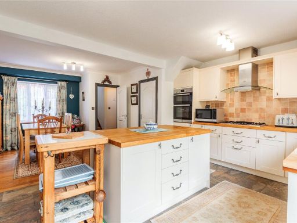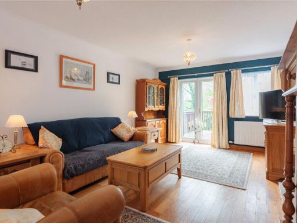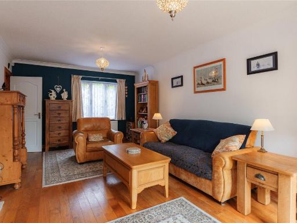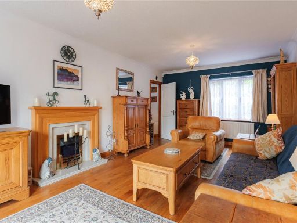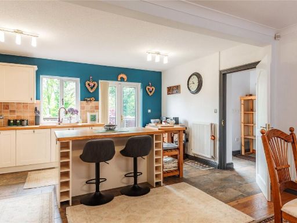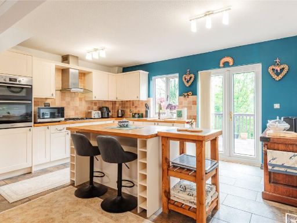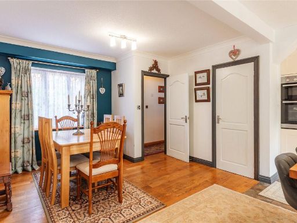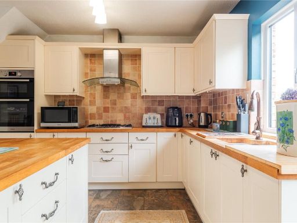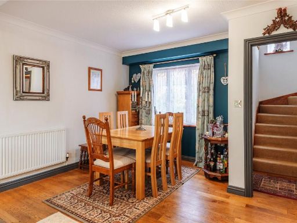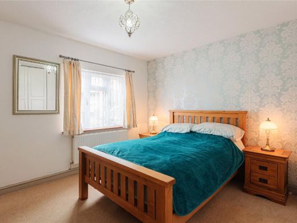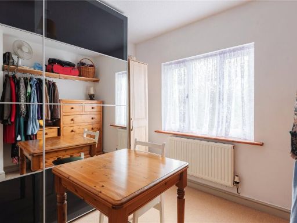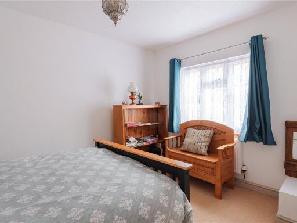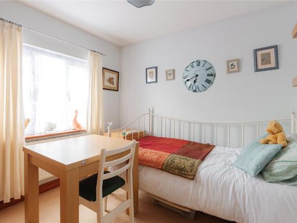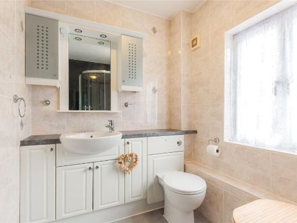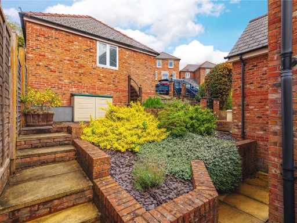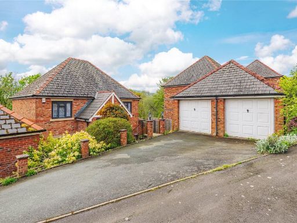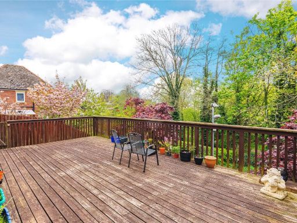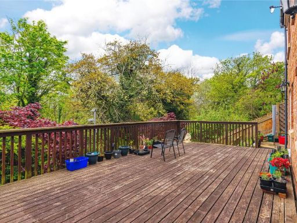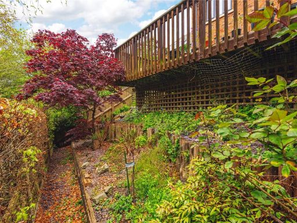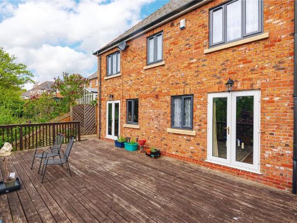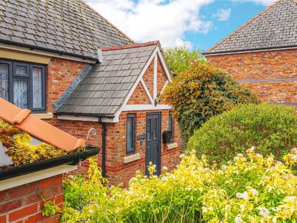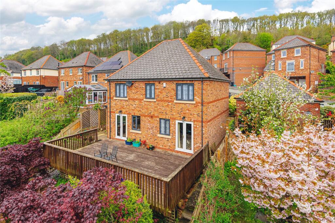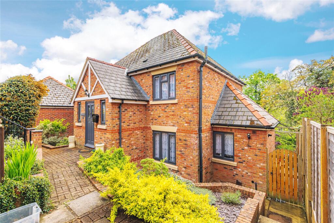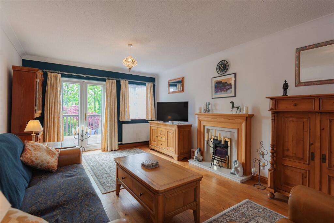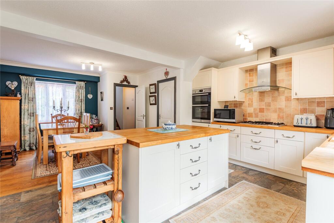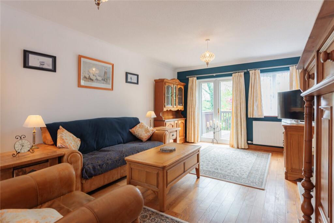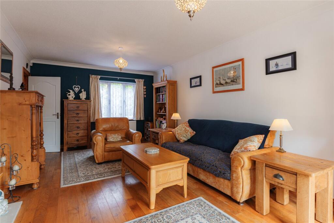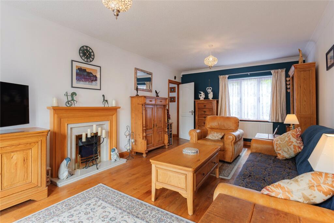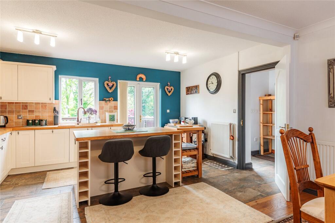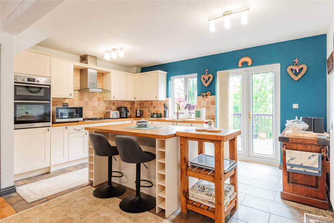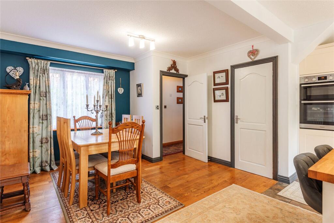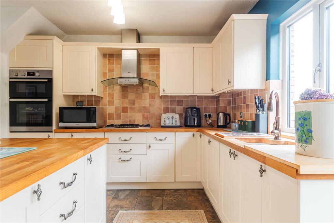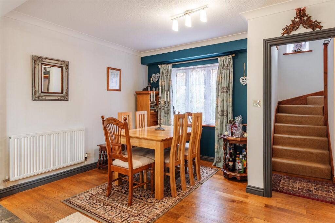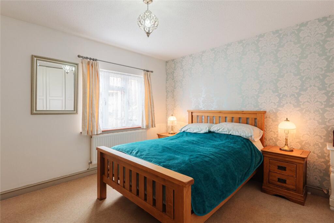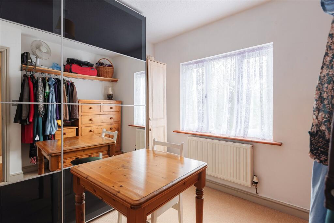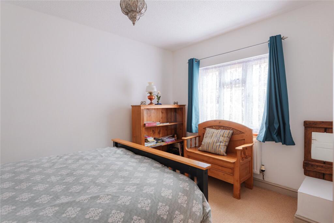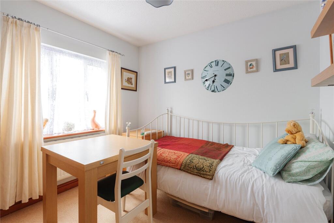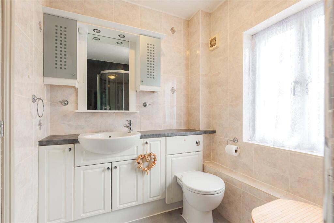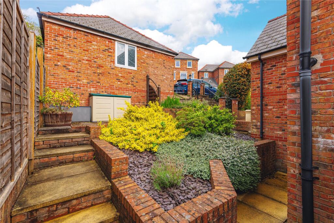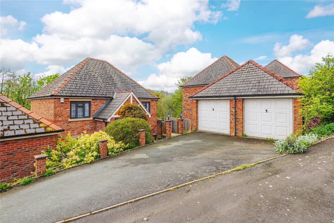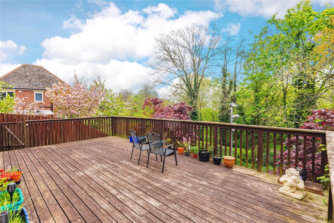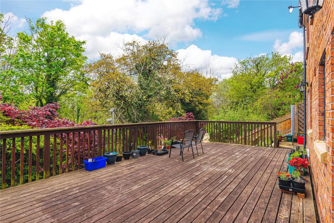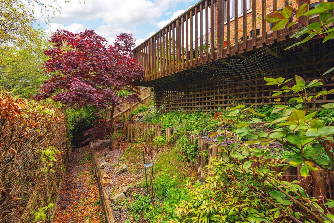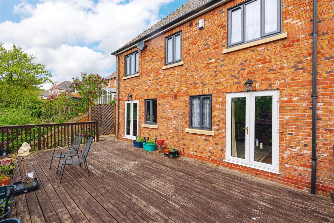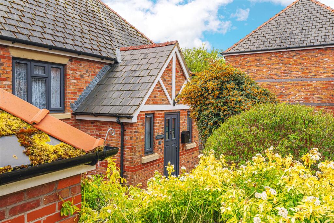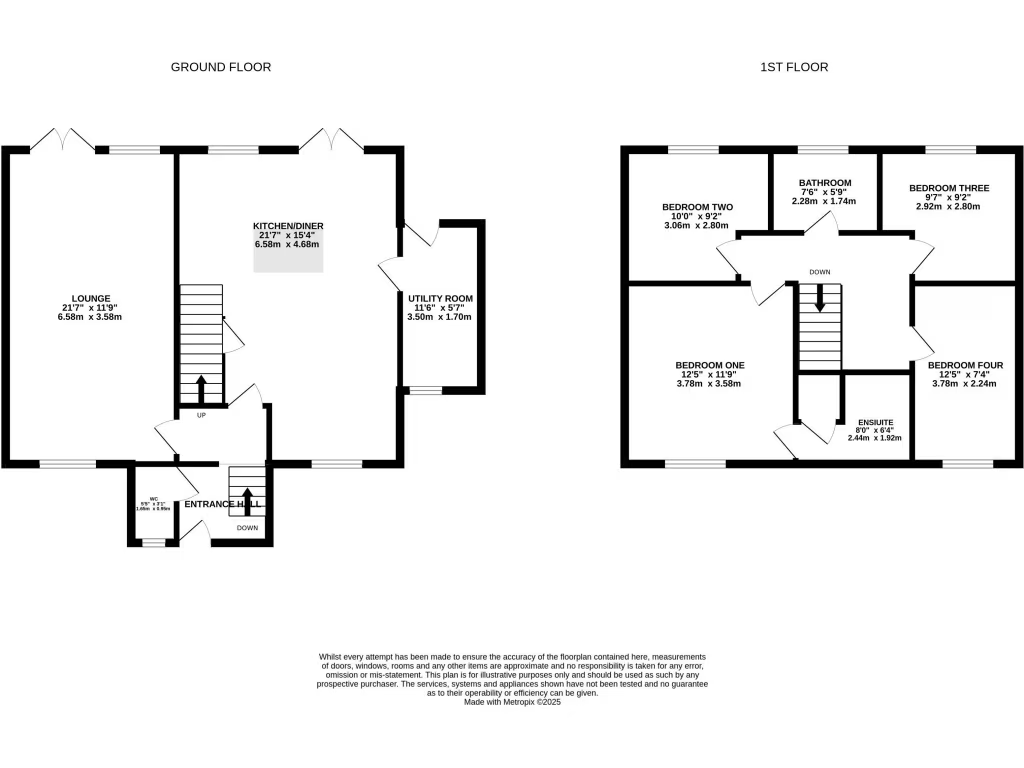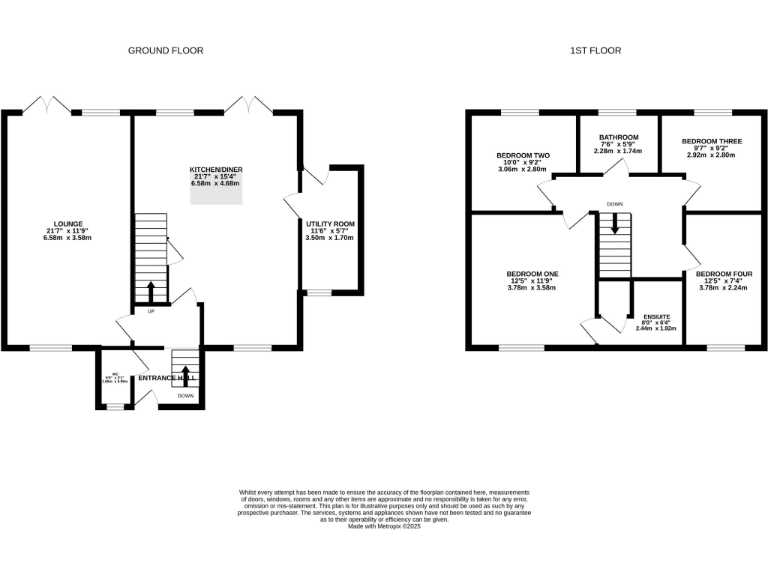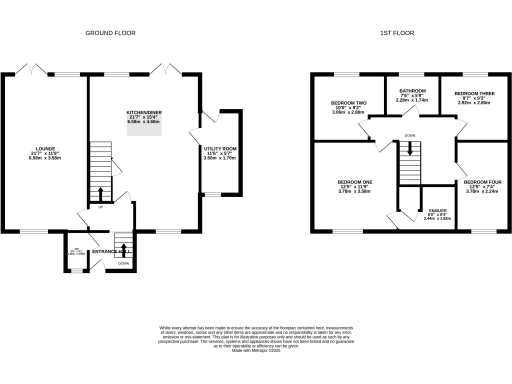Summary - 3, Woodland Way SY16 2TH
4 bed 3 bath Detached
Spacious four-bedroom home with garage, south-facing garden and river views — ideal for families..
Four bedrooms including en-suite master
South-facing private garden with elevated river views
Detached double garage plus generous driveway parking
Open-plan kitchen/diner with separate utility room
Constructed 1991–1995; cavity walls assumed insulated
Double glazing present; install date unknown
No flood risk; low crime and fast broadband
Council tax above average; wider area shows deprivation
A modern four-bedroom detached house in a quiet residential development just outside Newtown, offering flexible family living across two storeys. Ground floor spaces include a welcoming entrance hall, separate lounge, open-plan kitchen/diner, utility room and a ground-floor WC — a layout that suits everyday family routines and entertaining. Upstairs are four well-proportioned bedrooms, including a master with en-suite, plus a contemporary family shower room.
Externally the property scores strongly for practical family needs: a detached double garage, generous driveway for multiple cars, and a south-facing rear garden with a raised deck and elevated views toward the River Severn. The plot is described as decent in size and the overall footprint (about 1,204 sq ft) is typical for a family home of this era (constructed 1991–1995).
Practical considerations are straightforward: the house uses mains gas with a boiler and radiators, double glazing is present though install date is unknown, and walls are cavity insulated as built (assumed). There is no flood risk, crime is low and broadband speeds are reported as fast — useful for home working or streaming. Council tax is above average and the wider area shows higher levels of deprivation, which buyers should weigh alongside the property’s local benefits.
This home will suit a family seeking a comfortable, ready-to-live-in house with useful outside space and parking, while buyers who require a more central urban location or who prioritise lower local council charges may want to compare options. The property offers scope for cosmetic updating rather than structural work, but verification of glazing age and routine servicing of the heating system is advised.
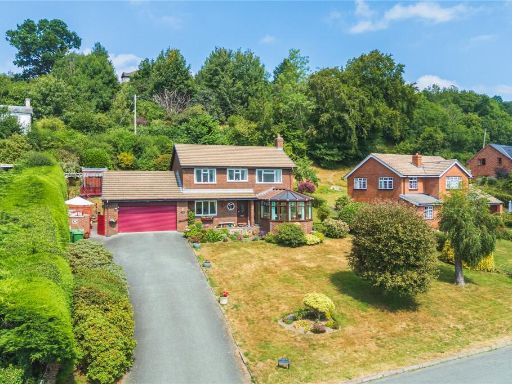 4 bedroom detached house for sale in Mill Fields, Milford, Newtown, Powys, SY16 — £390,000 • 4 bed • 1 bath • 1752 ft²
4 bedroom detached house for sale in Mill Fields, Milford, Newtown, Powys, SY16 — £390,000 • 4 bed • 1 bath • 1752 ft²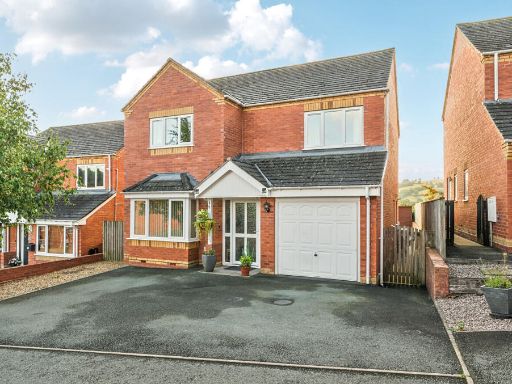 4 bedroom detached house for sale in Oaklands Park, Newtown, Powys, SY16 — £335,000 • 4 bed • 2 bath • 1201 ft²
4 bedroom detached house for sale in Oaklands Park, Newtown, Powys, SY16 — £335,000 • 4 bed • 2 bath • 1201 ft²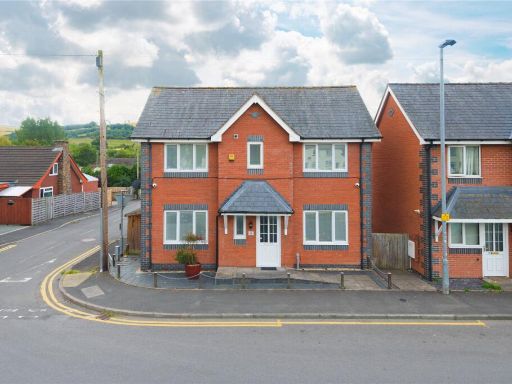 3 bedroom detached house for sale in Canal Close, Newtown, Powys, SY16 — £240,000 • 3 bed • 2 bath • 852 ft²
3 bedroom detached house for sale in Canal Close, Newtown, Powys, SY16 — £240,000 • 3 bed • 2 bath • 852 ft²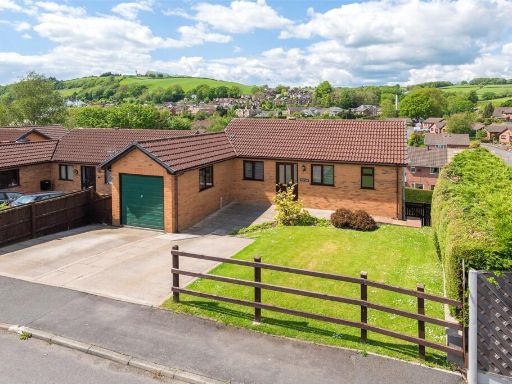 3 bedroom detached house for sale in Old Barn Lane, Newtown, Powys, SY16 — £310,000 • 3 bed • 2 bath • 1109 ft²
3 bedroom detached house for sale in Old Barn Lane, Newtown, Powys, SY16 — £310,000 • 3 bed • 2 bath • 1109 ft²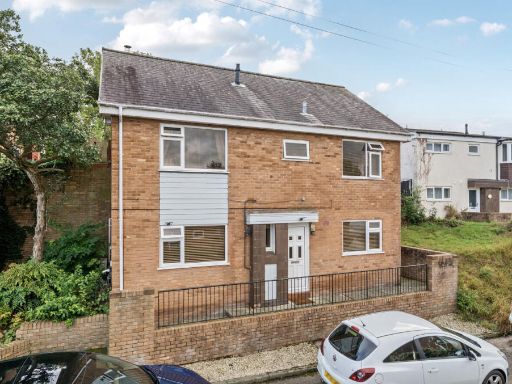 4 bedroom detached house for sale in Ceiriog, Newtown, Powys, SY16 — £225,000 • 4 bed • 2 bath • 1281 ft²
4 bedroom detached house for sale in Ceiriog, Newtown, Powys, SY16 — £225,000 • 4 bed • 2 bath • 1281 ft²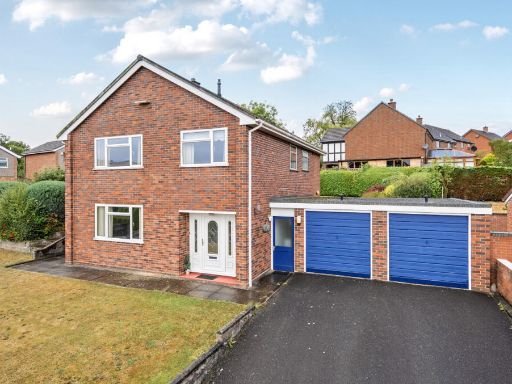 4 bedroom detached house for sale in Bryn Meadows, Newtown, Powys, SY16 — £295,000 • 4 bed • 1 bath • 1445 ft²
4 bedroom detached house for sale in Bryn Meadows, Newtown, Powys, SY16 — £295,000 • 4 bed • 1 bath • 1445 ft²