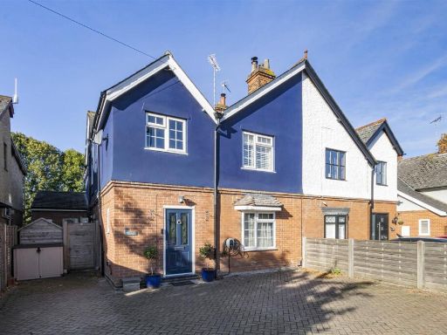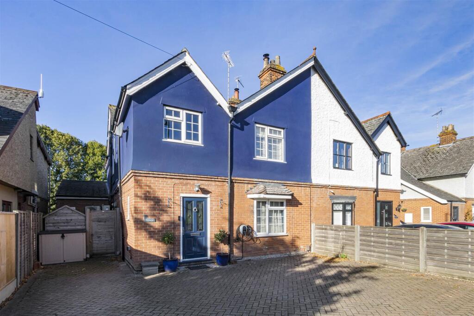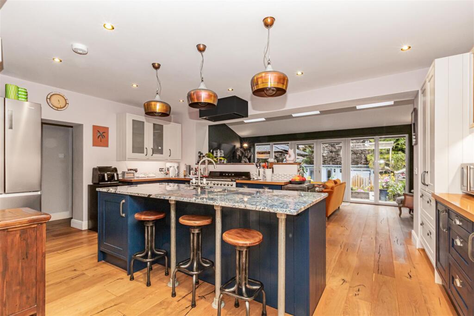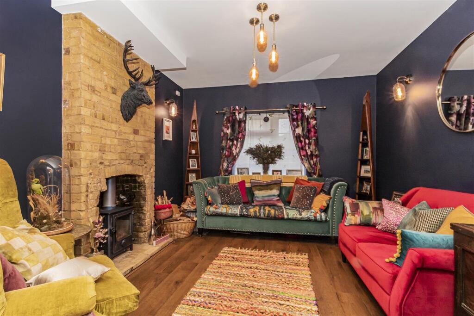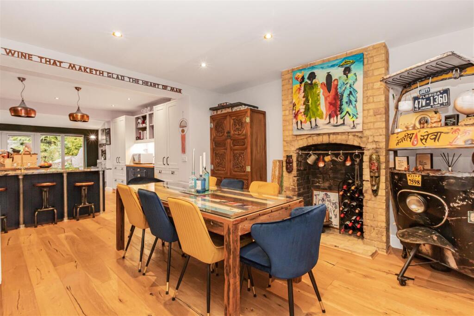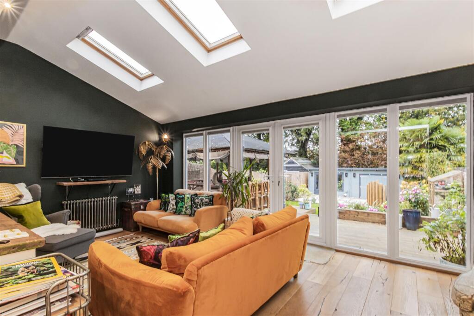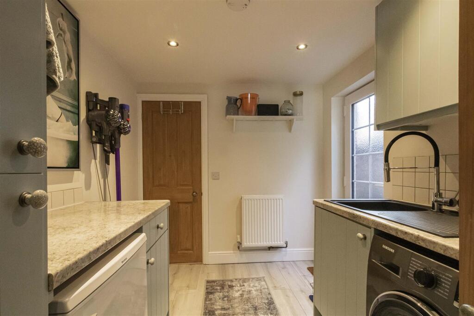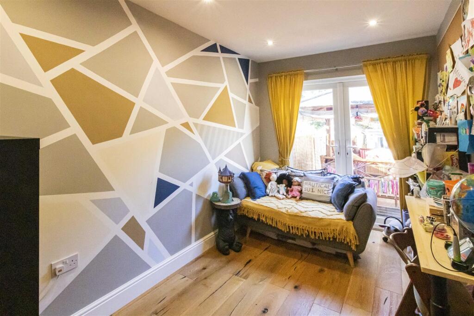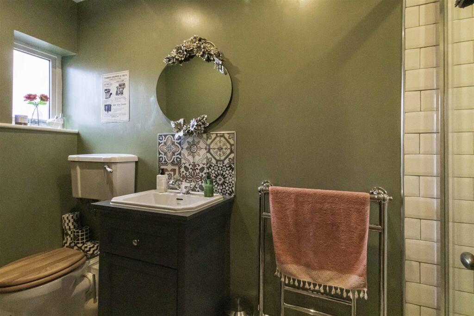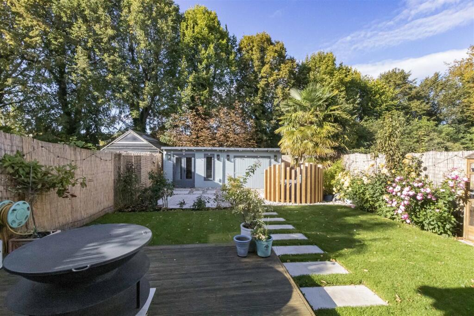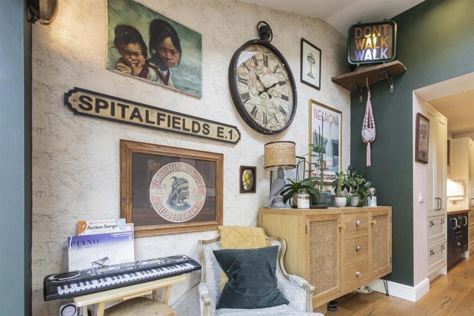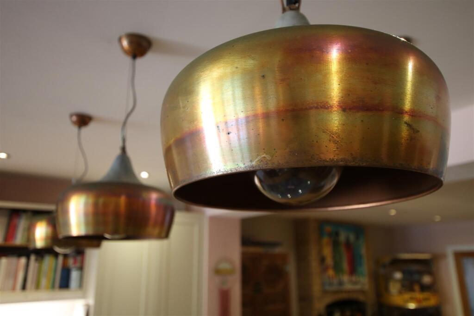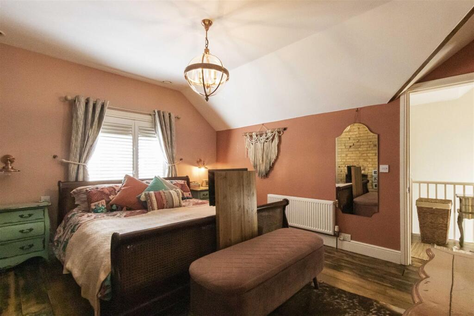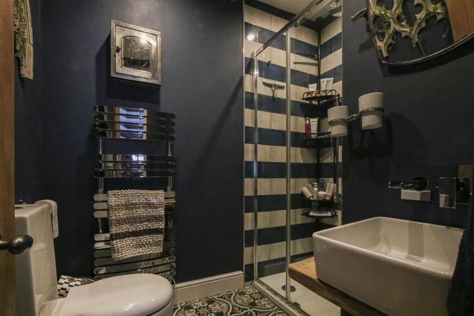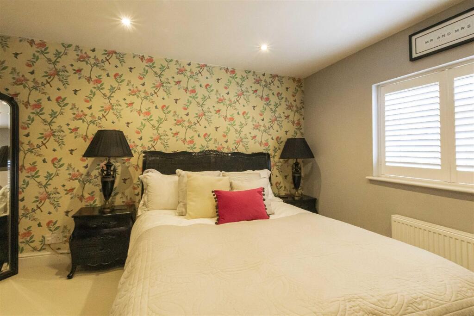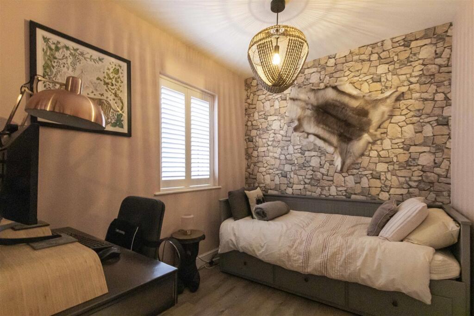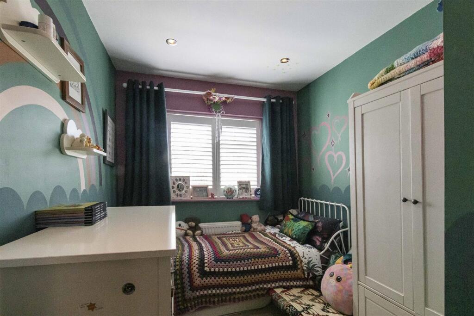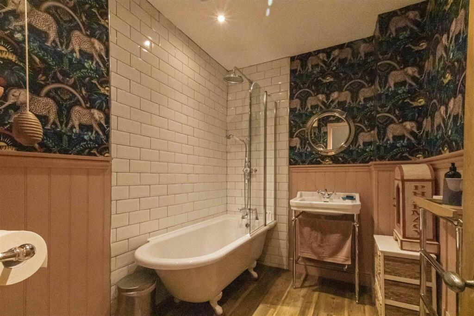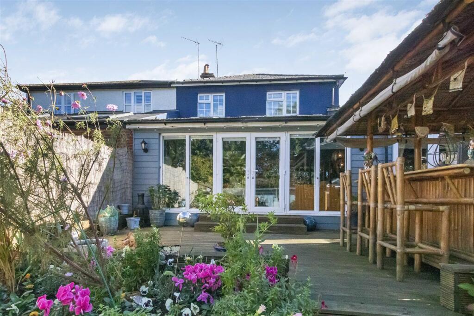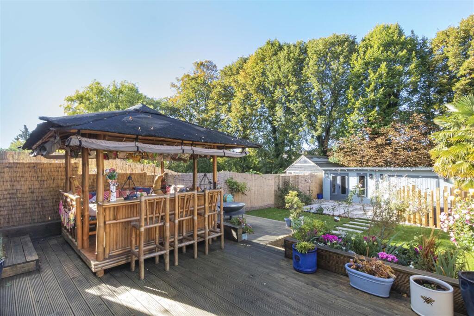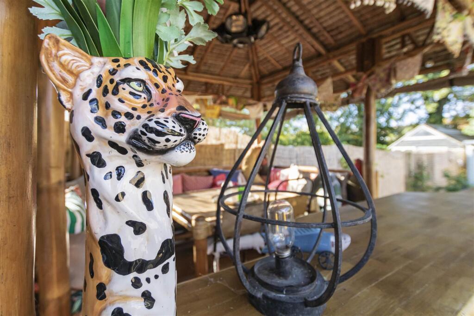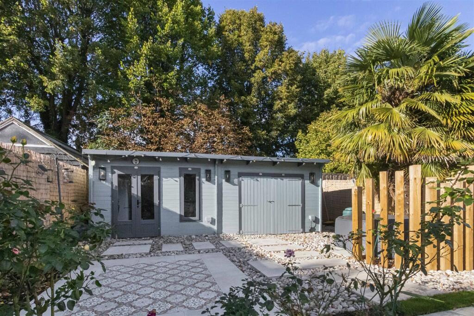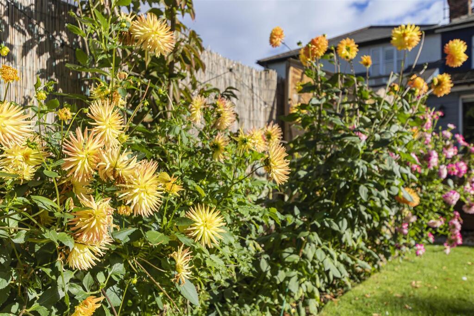Summary - 153 THAXTED ROAD SAFFRON WALDEN CB11 3BJ
5 bed 3 bath Semi-Detached
Spacious period home with modern living and garden studio near top schools.
Extended five-bedroom semi-detached home with flexible reception spaces
Large open-plan kitchen/dining/family room with island and French doors
Landscaped rear garden with decking, tiki/pergola and studio/workshop
Sitting room with wood-burning stove; air conditioning in main rooms
Driveway provides off-street parking for several vehicles
Double glazing fitted post-2002; mains gas boiler and radiators
Cavity walls likely without added insulation — consider energy upgrades
Built 1930–49; buyers should arrange a standard building survey
This extended five-bedroom semi-detached house in central Saffron Walden blends period character with contemporary family living. The highlight is a spacious open-plan kitchen/dining/family room with island, Velux windows and French doors that open onto a landscaped rear garden with decking, tiki/pergola and separate studio/workshop — ideal for alfresco entertaining and a home office or hobby space.
Ground-floor living is flexible: a sitting room with a wood-burning stove, a formal dining room, utility and a shower room support day-to-day family life. Upstairs are five bedrooms, an ensuite to the principal room, a family bathroom and an additional shower room, making this practical for a growing family or multi-generational living.
Practical positives include off-street parking for several cars, double glazing (installed post-2002), mains gas central heating and air conditioning in key rooms. The property is well presented throughout and sits on a large plot with useful outbuildings, increasing usable space and versatility.
Notable considerations: the property dates from the 1930s–40s and the cavity walls are assumed to have no added insulation; buyers may want to investigate energy-improvement options. Council tax is moderate and the wider area is affluent, with low flood risk and good broadband and mobile signal. No material structural defects are stated, but any buyer should commission their own survey.
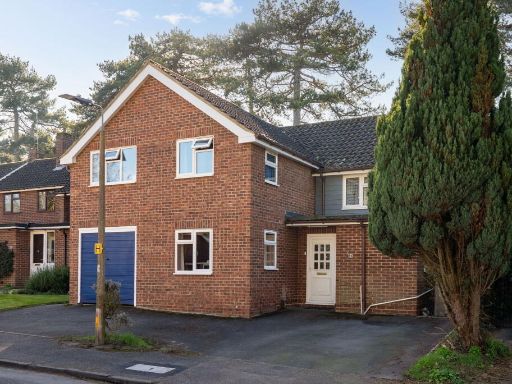 4 bedroom detached house for sale in Farmadine, Saffron Walden, CB11 — £895,000 • 4 bed • 2 bath • 1649 ft²
4 bedroom detached house for sale in Farmadine, Saffron Walden, CB11 — £895,000 • 4 bed • 2 bath • 1649 ft²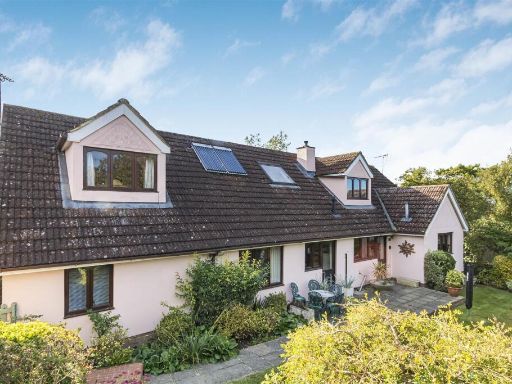 5 bedroom detached house for sale in West Road, Saffron Walden, CB11 — £925,000 • 5 bed • 3 bath • 2525 ft²
5 bedroom detached house for sale in West Road, Saffron Walden, CB11 — £925,000 • 5 bed • 3 bath • 2525 ft²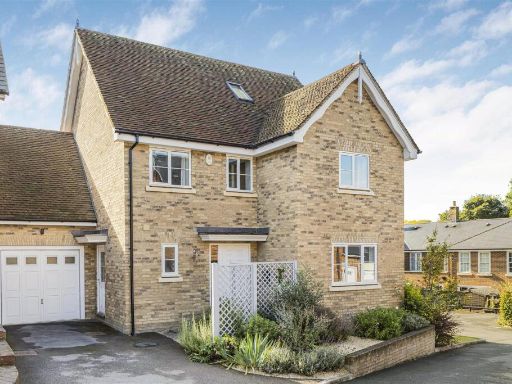 5 bedroom detached house for sale in Long Row Close, Saffron Walden, CB11 — £775,000 • 5 bed • 3 bath • 1900 ft²
5 bedroom detached house for sale in Long Row Close, Saffron Walden, CB11 — £775,000 • 5 bed • 3 bath • 1900 ft²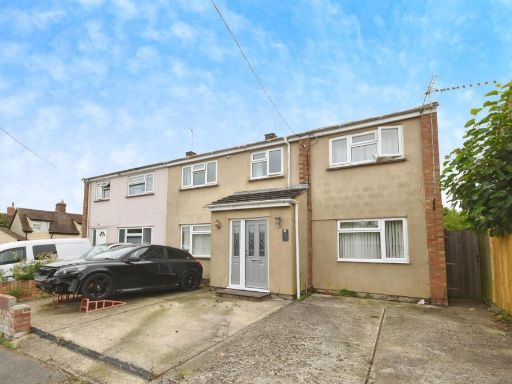 5 bedroom semi-detached house for sale in Hill Top Lane, Saffron Walden, CB11 — £500,000 • 5 bed • 1 bath • 1478 ft²
5 bedroom semi-detached house for sale in Hill Top Lane, Saffron Walden, CB11 — £500,000 • 5 bed • 1 bath • 1478 ft²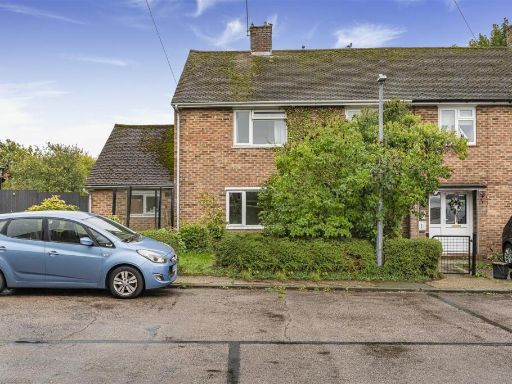 4 bedroom semi-detached house for sale in Howard Road, Saffron Walden, CB10 — £400,000 • 4 bed • 2 bath • 1076 ft²
4 bedroom semi-detached house for sale in Howard Road, Saffron Walden, CB10 — £400,000 • 4 bed • 2 bath • 1076 ft²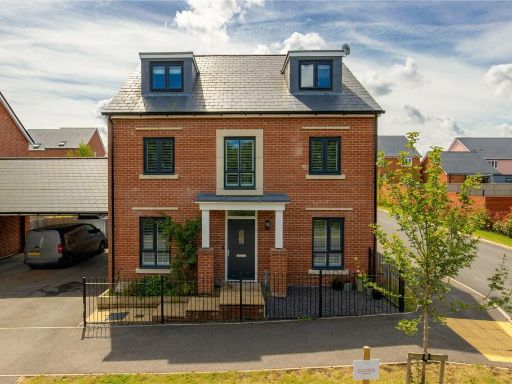 5 bedroom detached house for sale in Leverett Way, Saffron Walden, Essex, CB10 — £650,000 • 5 bed • 3 bath • 1825 ft²
5 bedroom detached house for sale in Leverett Way, Saffron Walden, Essex, CB10 — £650,000 • 5 bed • 3 bath • 1825 ft²













































