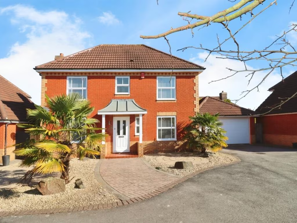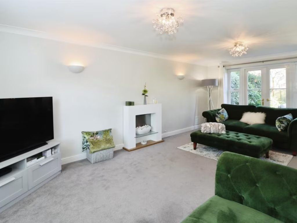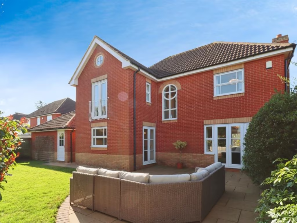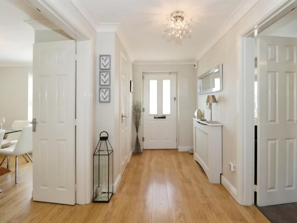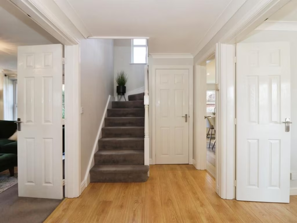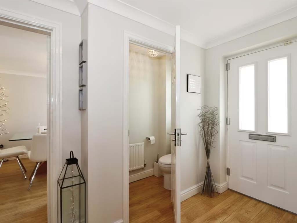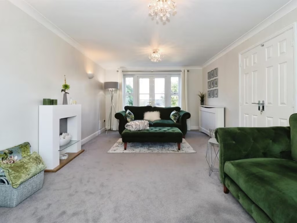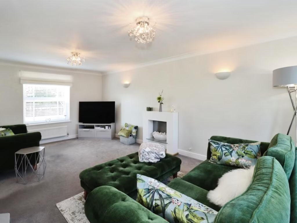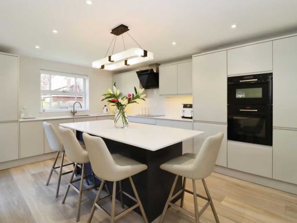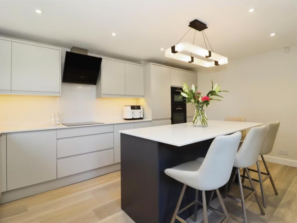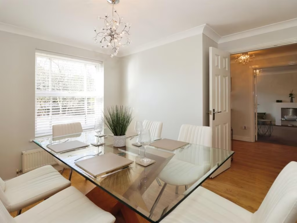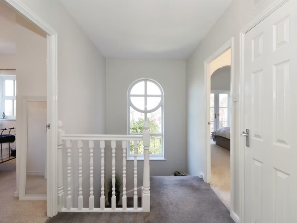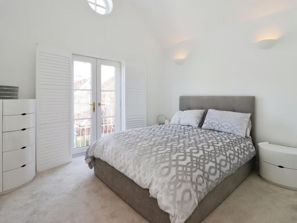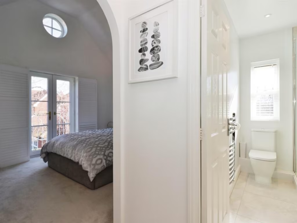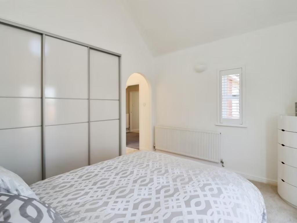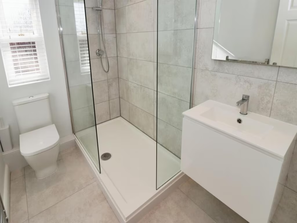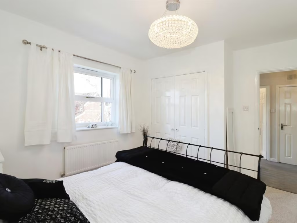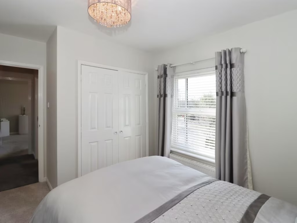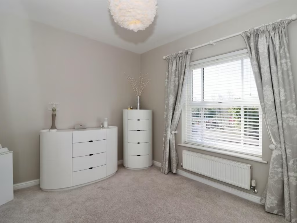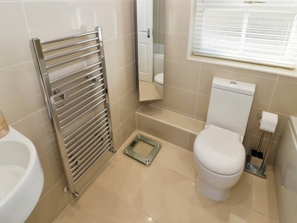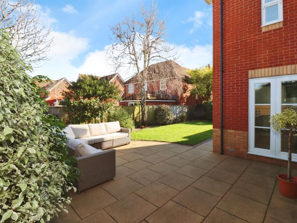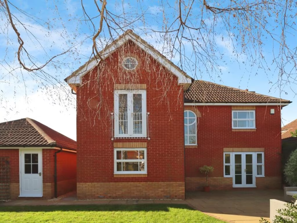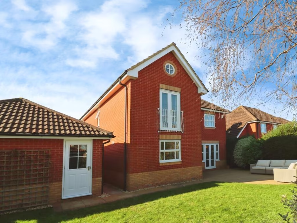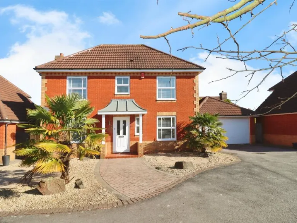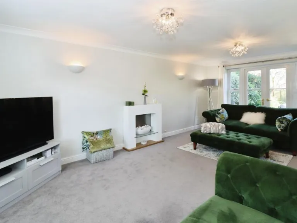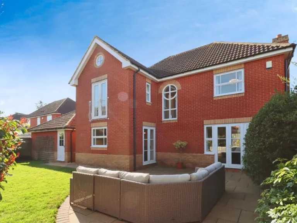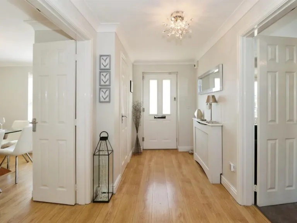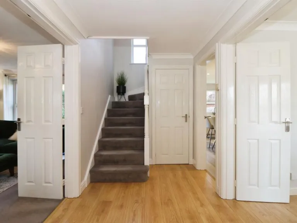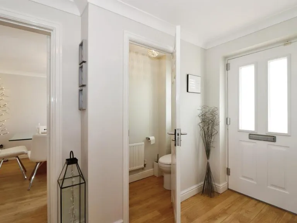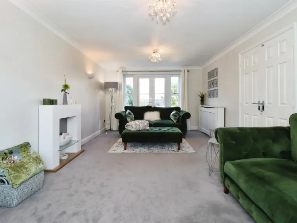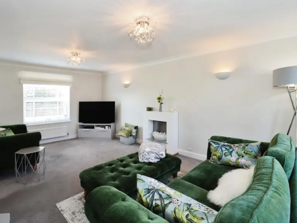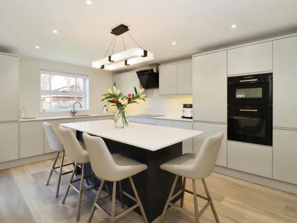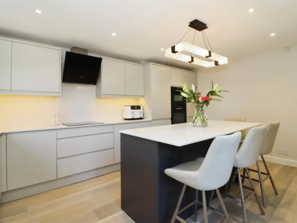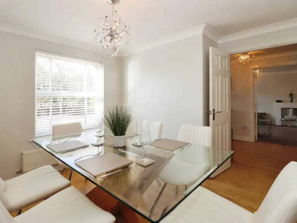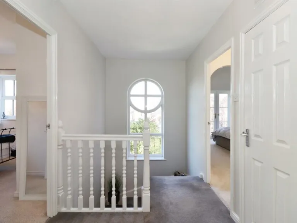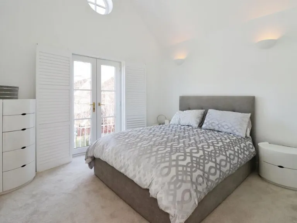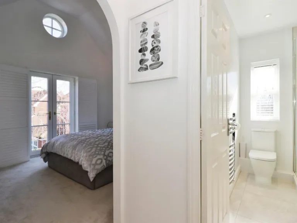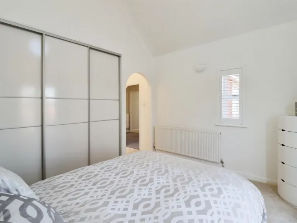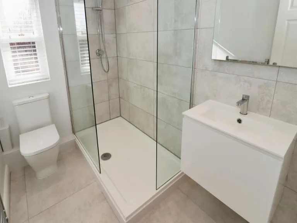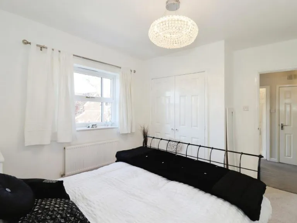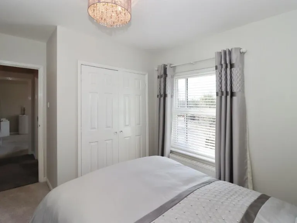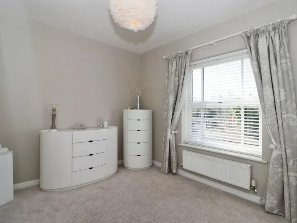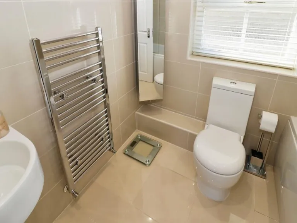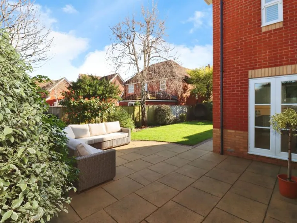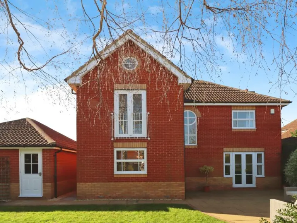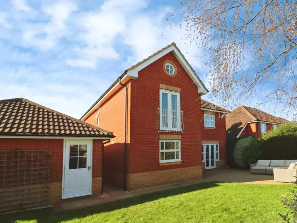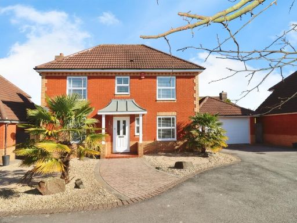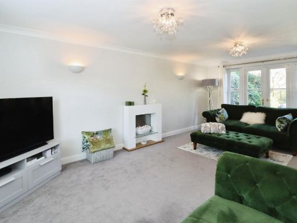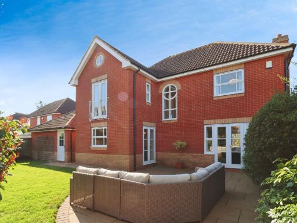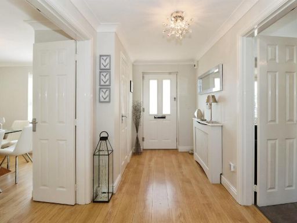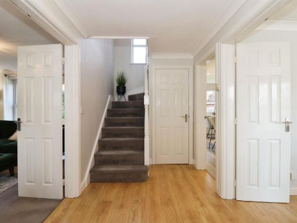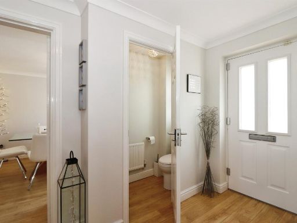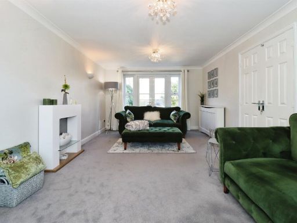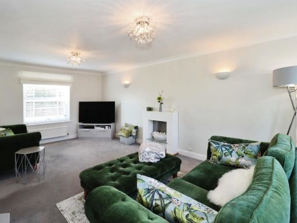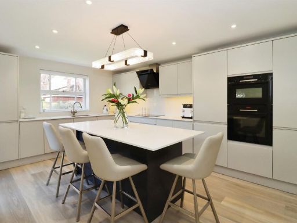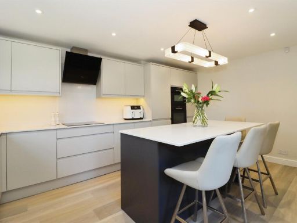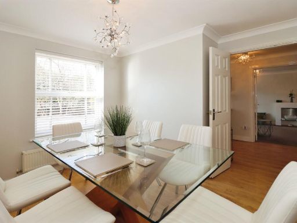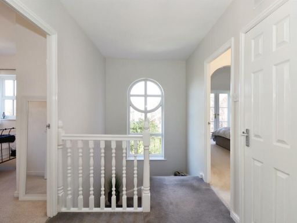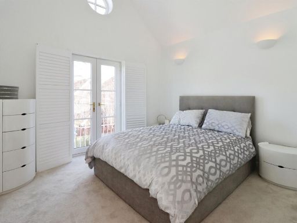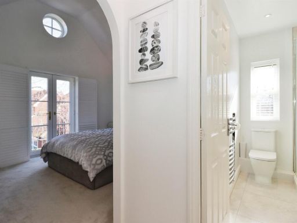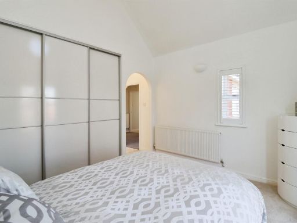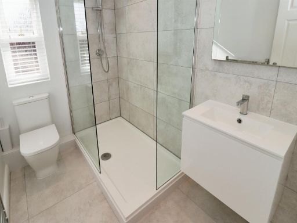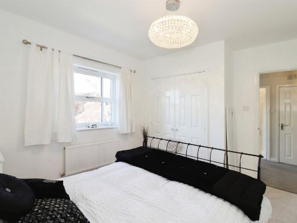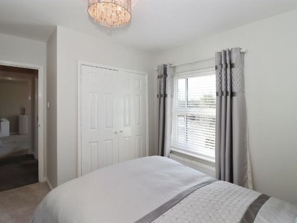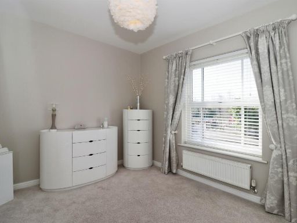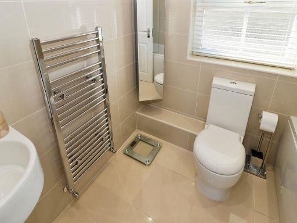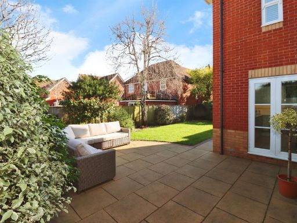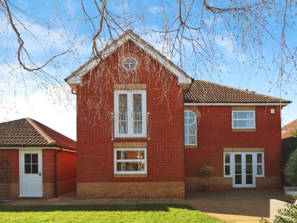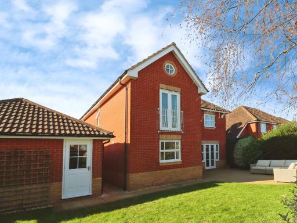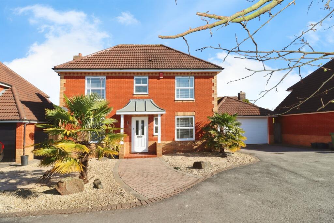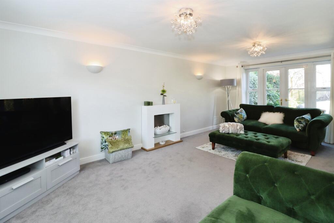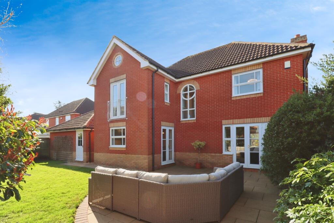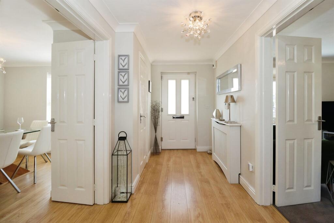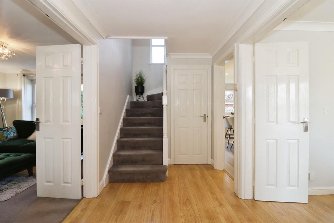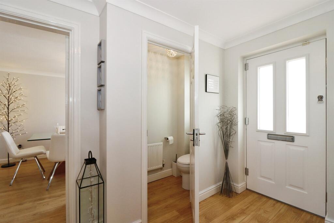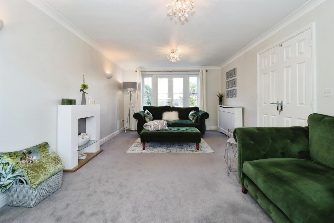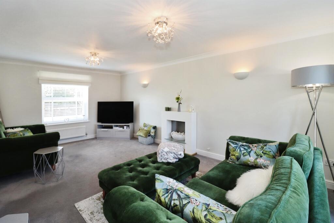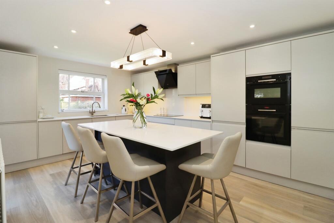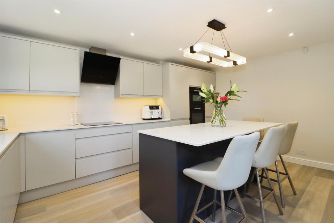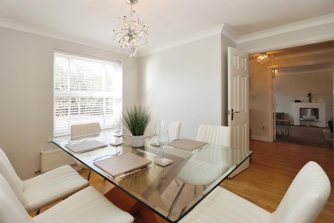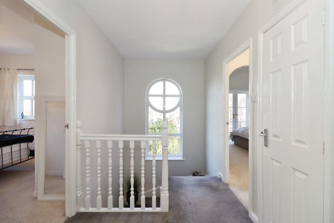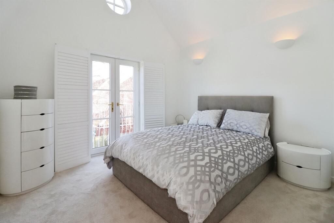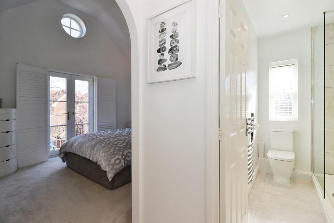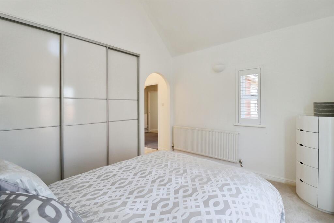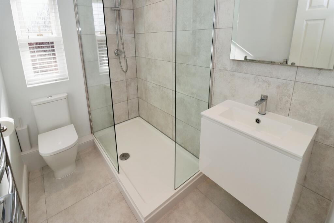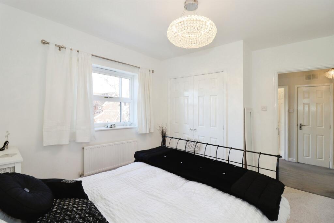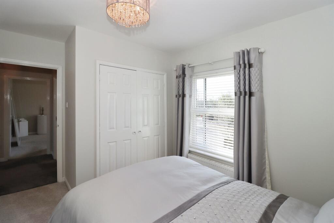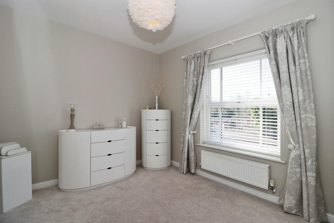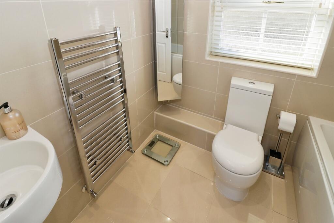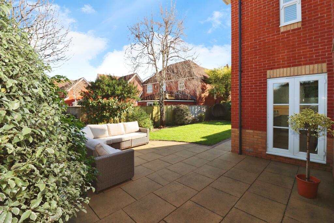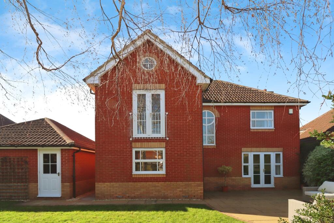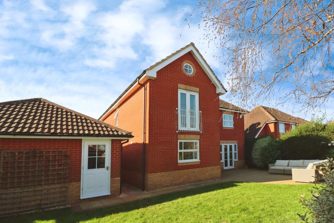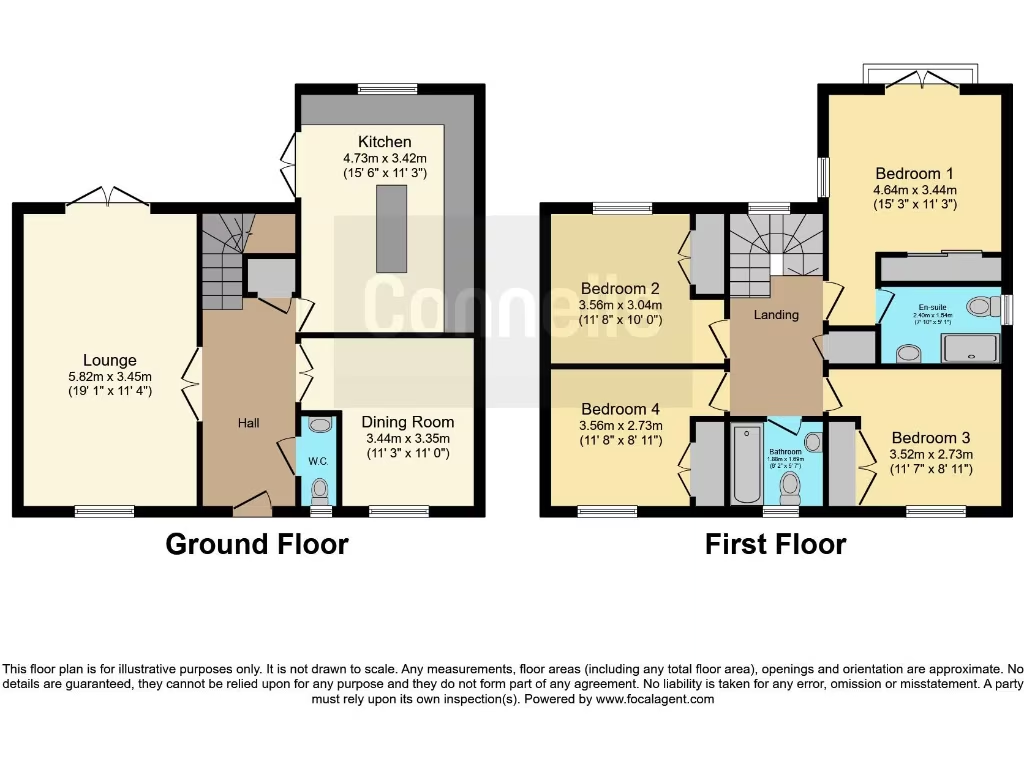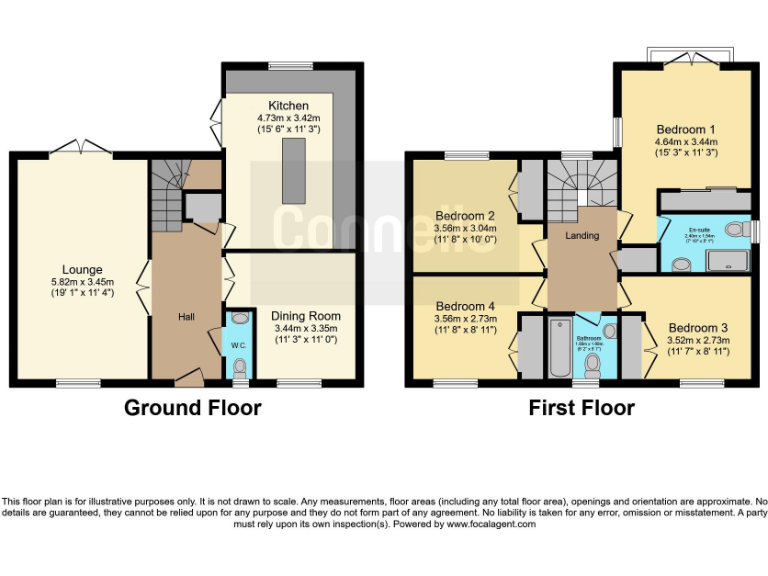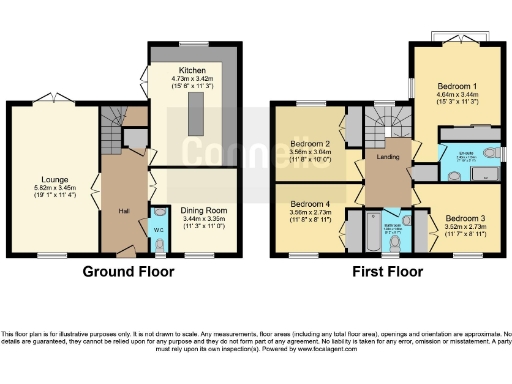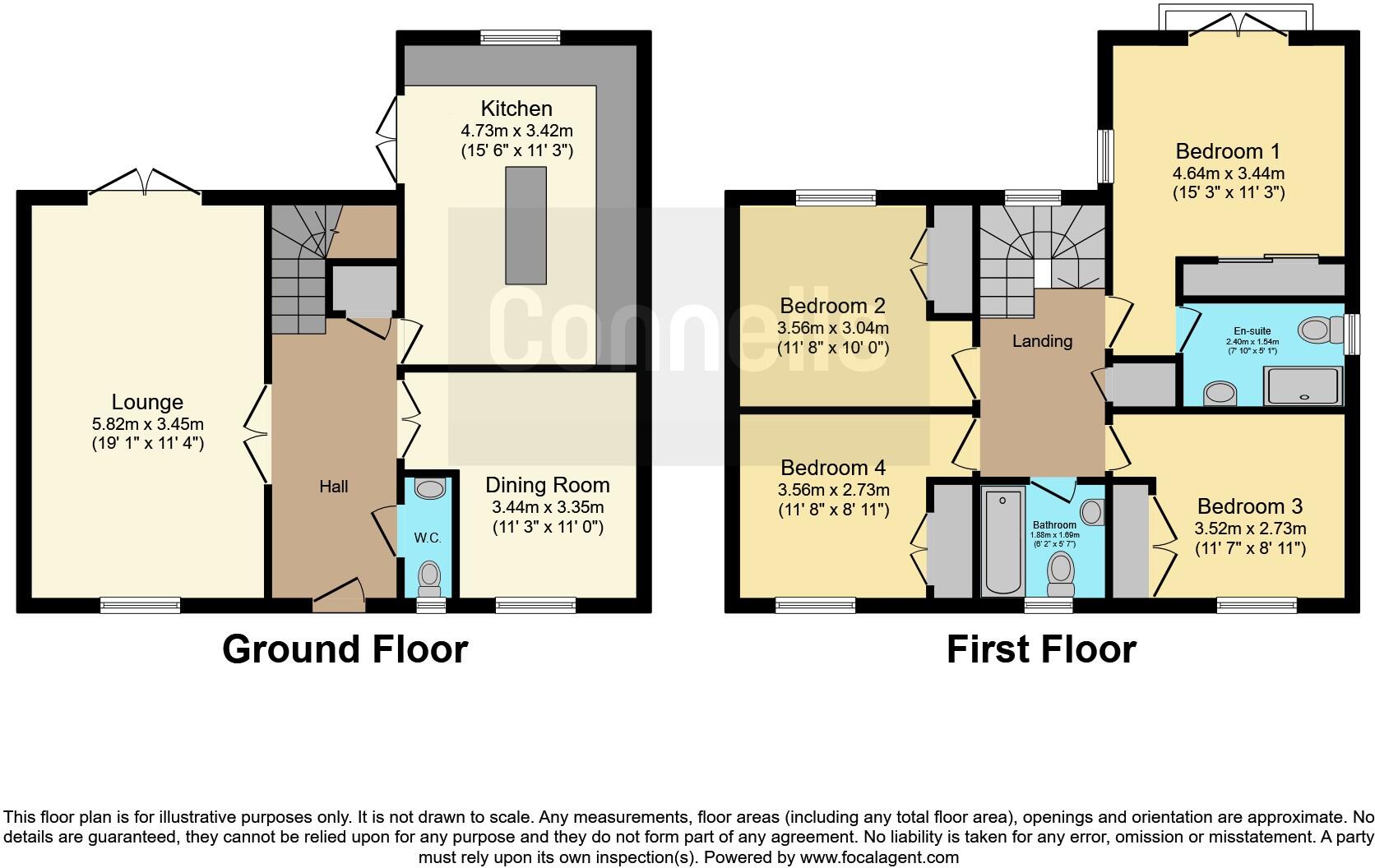Summary - 45 COSSHAM STREET EMERSONS GREEN BRISTOL BS16 7DU
4 bed 2 bath Detached
Family-sized garden and double garage close to schools and transport links.
Four double bedrooms including master with en‑suite and Juliet balcony
This spacious four-bedroom detached home in Emersons Green offers practical family living with well-proportioned rooms and a large rear garden. The ground floor provides a generous lounge, separate dining room and a sizable kitchen/breakfast room with French doors to the garden — useful for everyday family life and entertaining. The double garage and multiple driveway spaces add secure parking and significant storage.
Upstairs features a roomy master with Juliet balcony and en‑suite, plus three further good-sized bedrooms and a family bathroom. Built by Bryant Homes around the turn of the century, the house has double glazing (installed before 2002) and mains gas boiler with radiators. Broadband speeds are fast and mobile signal is excellent, supporting home working and family connectivity.
Practical considerations: the property is freehold but relatively small in overall internal size (about 1,087 sq ft) compared with other four-bed homes, and council tax is described as expensive. While well maintained in appearance, some buyers may wish to update fixtures and glazing to modern standards. The plot is large with a private garden, making extension or landscaping potential possible subject to planning.
Location strengths include easy access to the A4174, M32, M4 and M5 for commuters, nearby shops, parks and several schools (including an Outstanding primary). No flooding risk is recorded. This house will suit families seeking a secure, well-connected detached home with scope to personalise and add value over time.
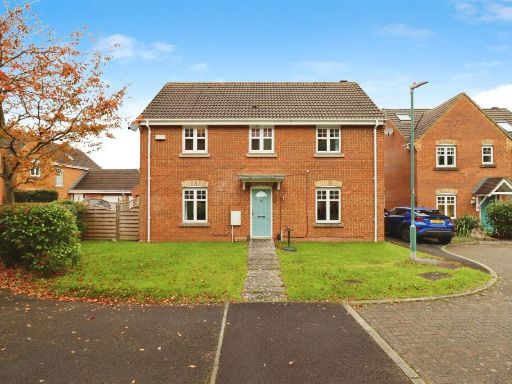 4 bedroom detached house for sale in Mabberley Close, Emersons Green, Bristol, BS16 — £625,000 • 4 bed • 3 bath • 1421 ft²
4 bedroom detached house for sale in Mabberley Close, Emersons Green, Bristol, BS16 — £625,000 • 4 bed • 3 bath • 1421 ft²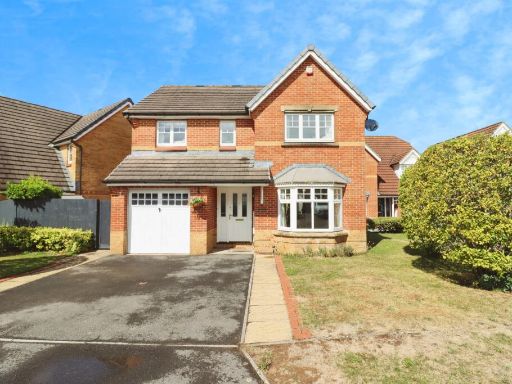 4 bedroom detached house for sale in Emet Grove, Emersons Green, Bristol, BS16 — £585,000 • 4 bed • 2 bath • 1083 ft²
4 bedroom detached house for sale in Emet Grove, Emersons Green, Bristol, BS16 — £585,000 • 4 bed • 2 bath • 1083 ft²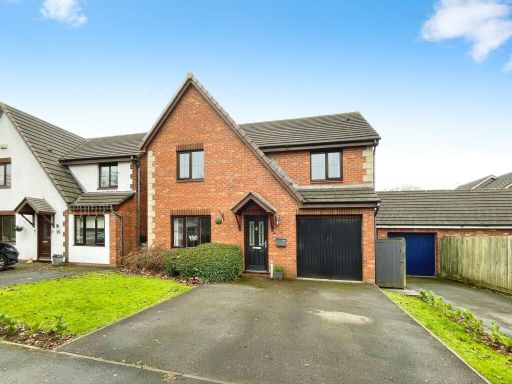 4 bedroom detached house for sale in Bye Mead, Emersons Green, Bristol, South Gloucestershire, BS16 — £524,250 • 4 bed • 3 bath • 1186 ft²
4 bedroom detached house for sale in Bye Mead, Emersons Green, Bristol, South Gloucestershire, BS16 — £524,250 • 4 bed • 3 bath • 1186 ft²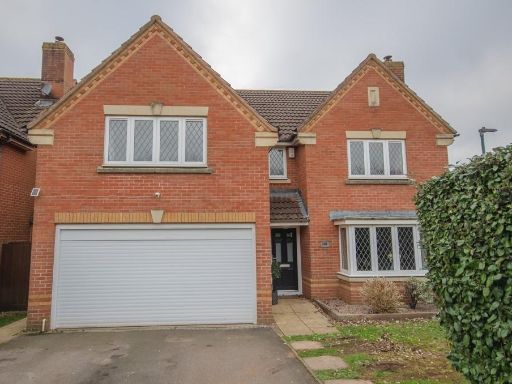 4 bedroom detached house for sale in Johnson Road, Emersons Green, Bristol, BS16 7JQ, BS16 — £655,000 • 4 bed • 2 bath • 2003 ft²
4 bedroom detached house for sale in Johnson Road, Emersons Green, Bristol, BS16 7JQ, BS16 — £655,000 • 4 bed • 2 bath • 2003 ft²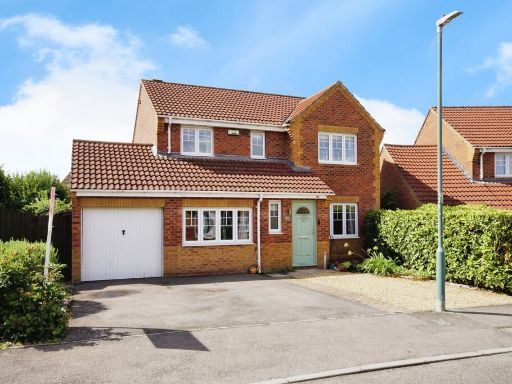 4 bedroom detached house for sale in Guest Avenue, Emersons Green, Bristol, BS16 — £580,000 • 4 bed • 2 bath • 1354 ft²
4 bedroom detached house for sale in Guest Avenue, Emersons Green, Bristol, BS16 — £580,000 • 4 bed • 2 bath • 1354 ft²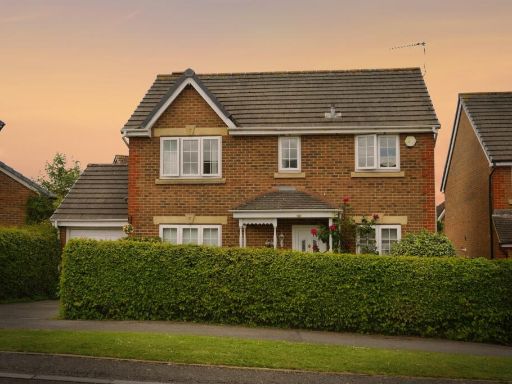 4 bedroom detached house for sale in Church Farm Road, Emersons Green, Bristol, BS16 — £500,000 • 4 bed • 2 bath • 937 ft²
4 bedroom detached house for sale in Church Farm Road, Emersons Green, Bristol, BS16 — £500,000 • 4 bed • 2 bath • 937 ft²