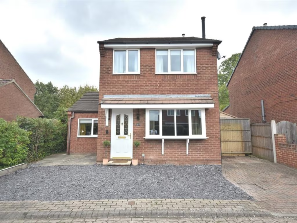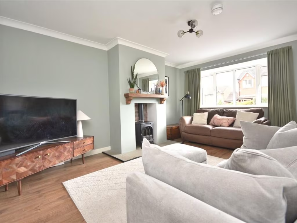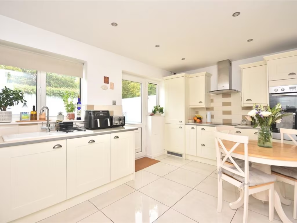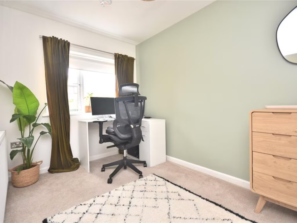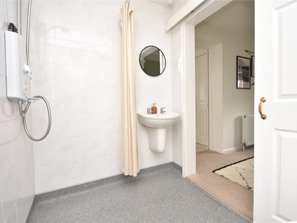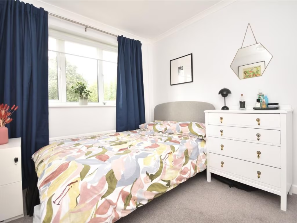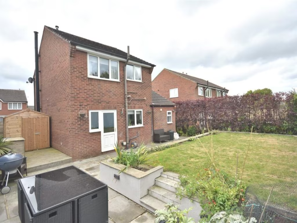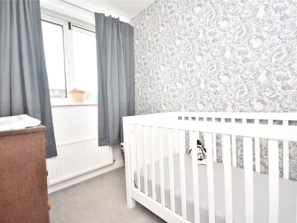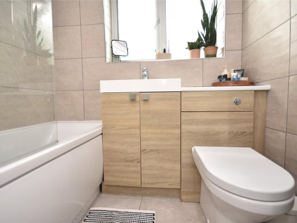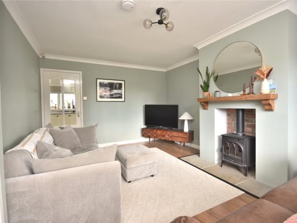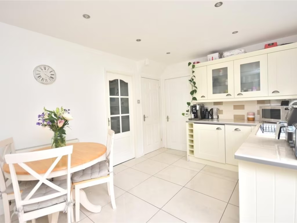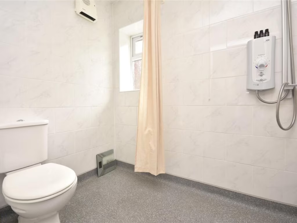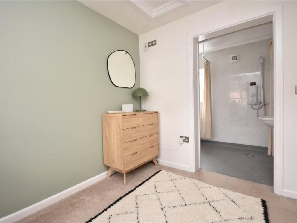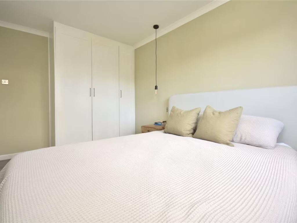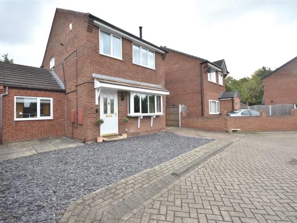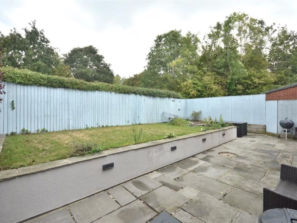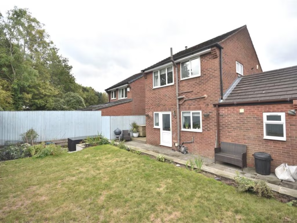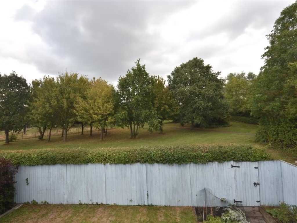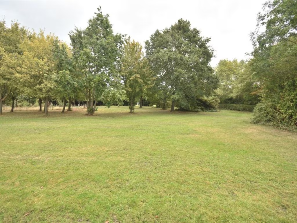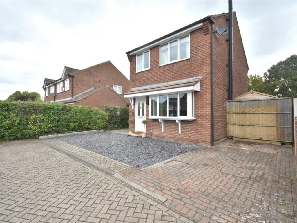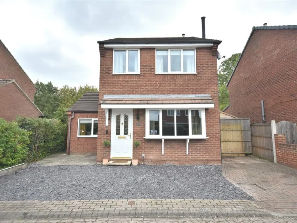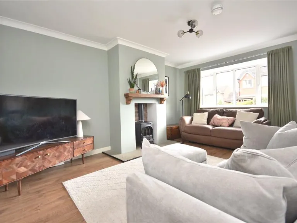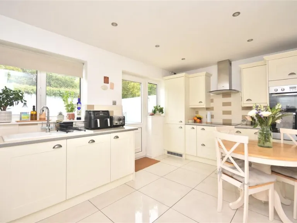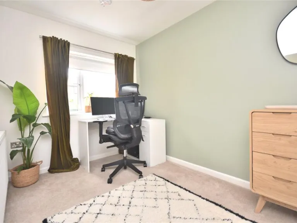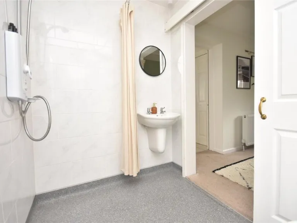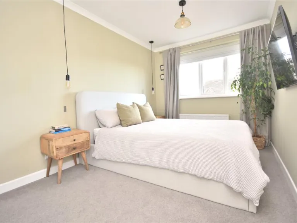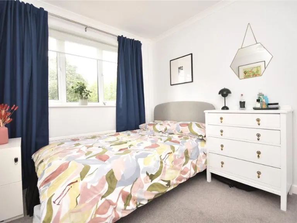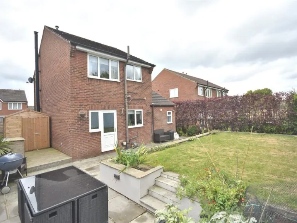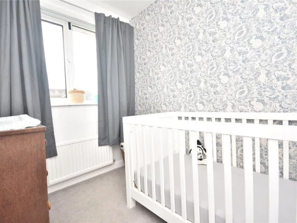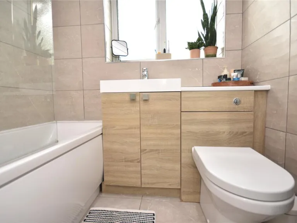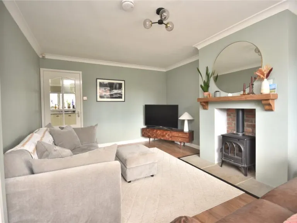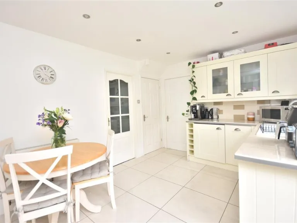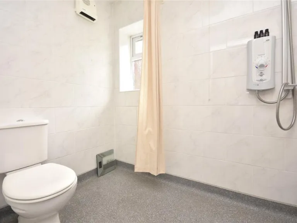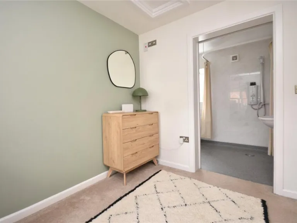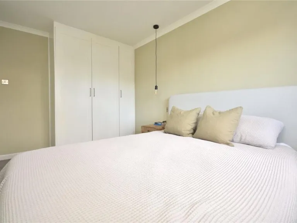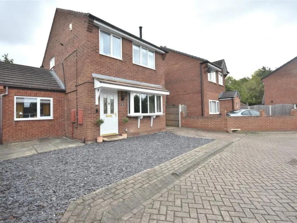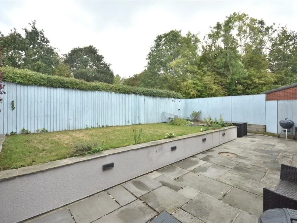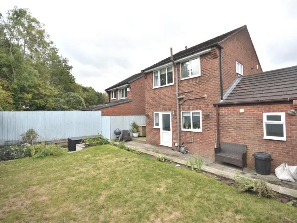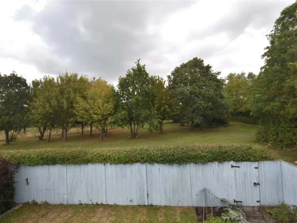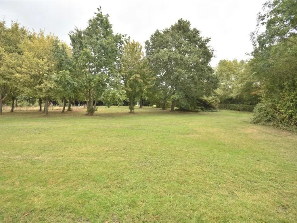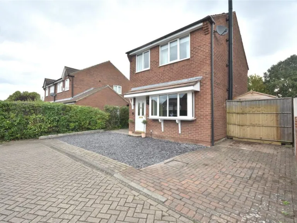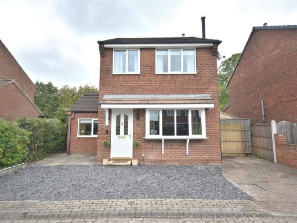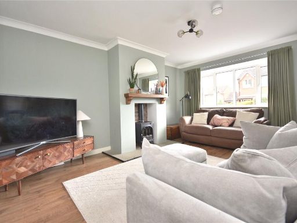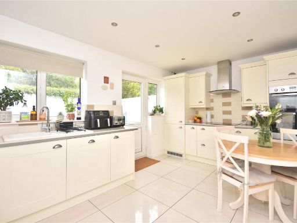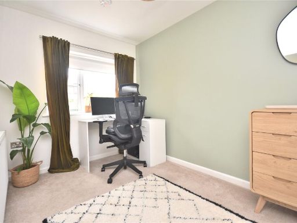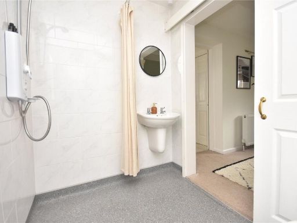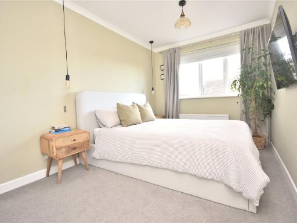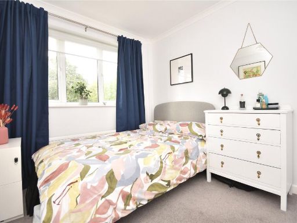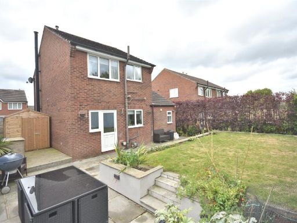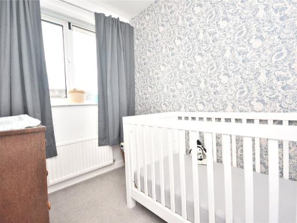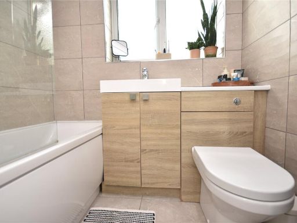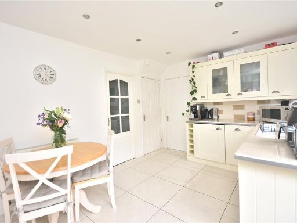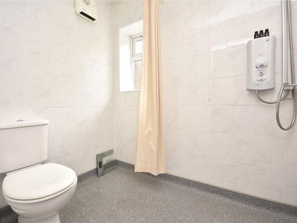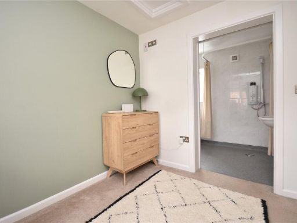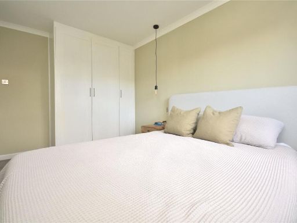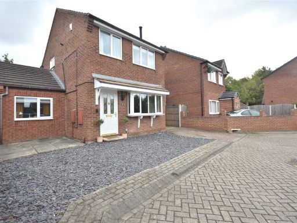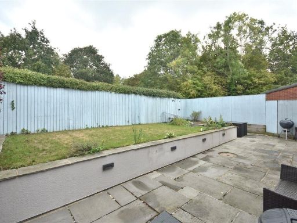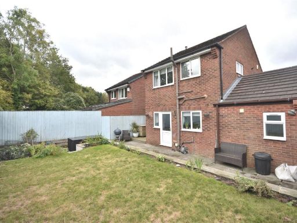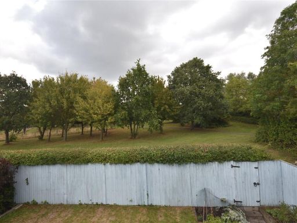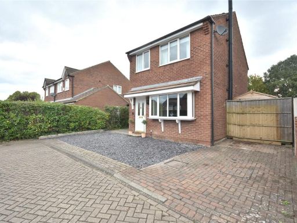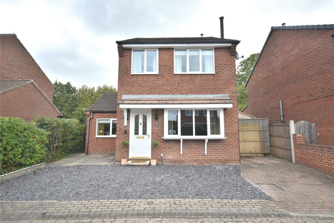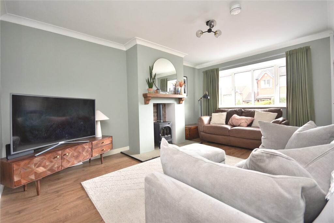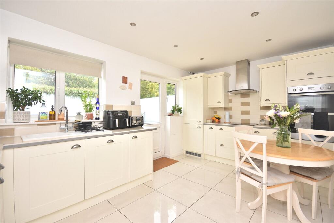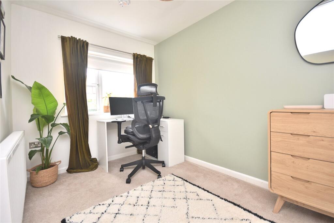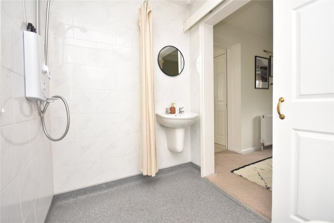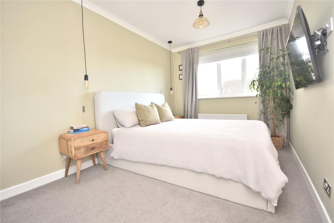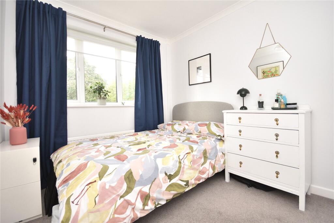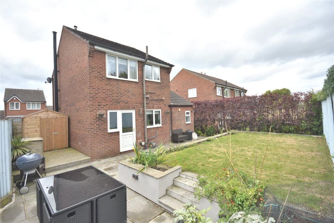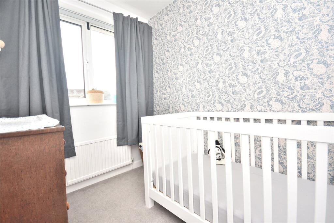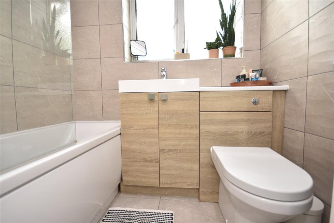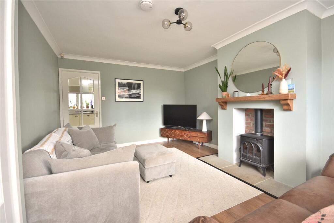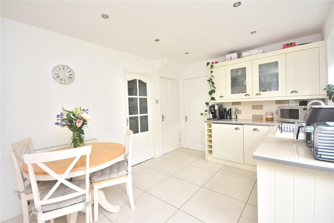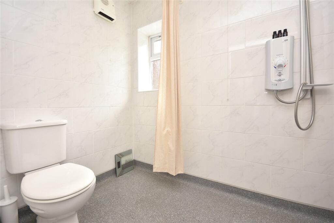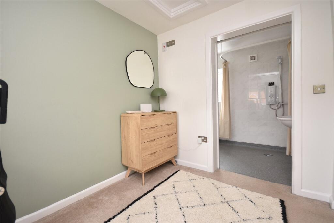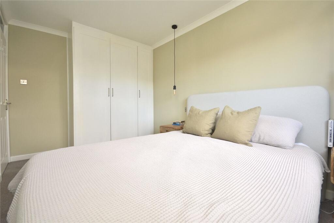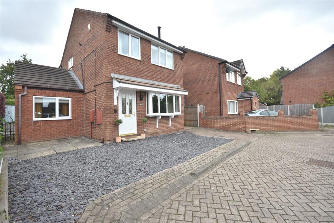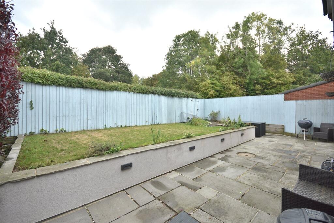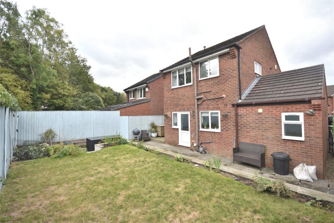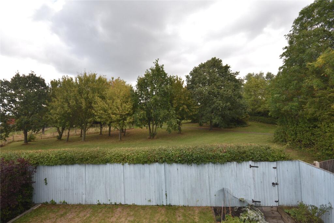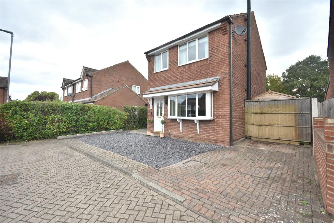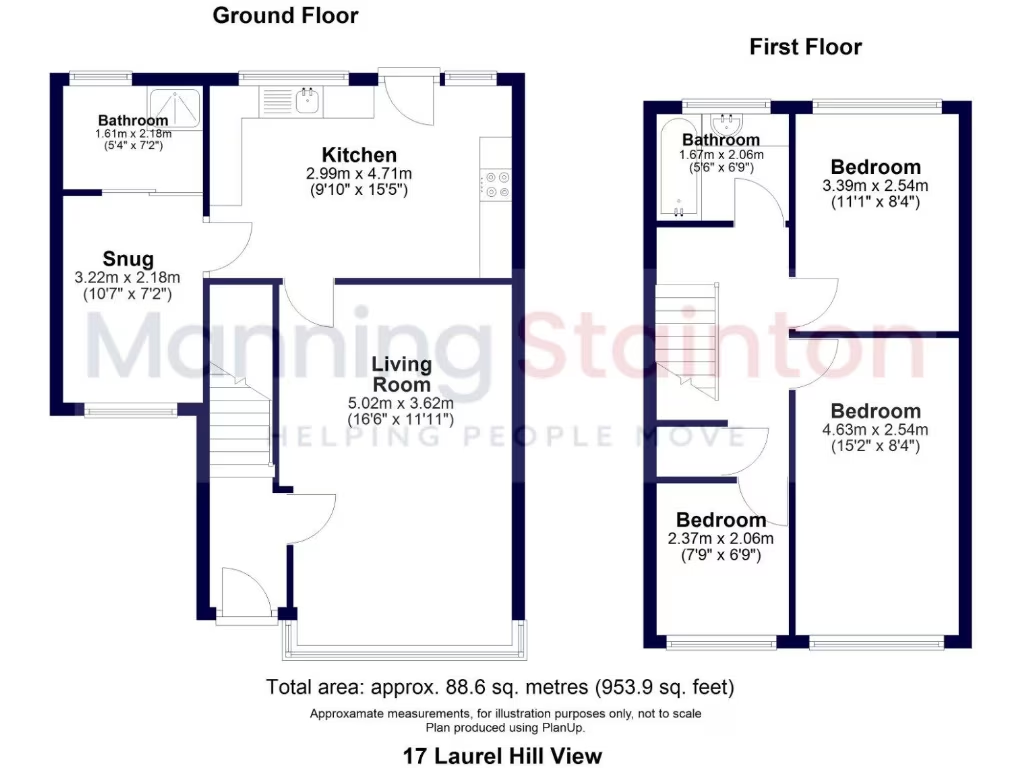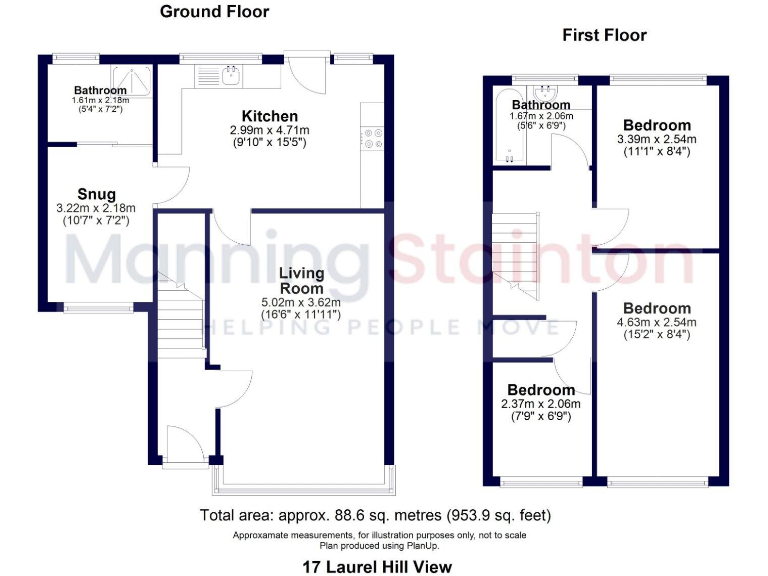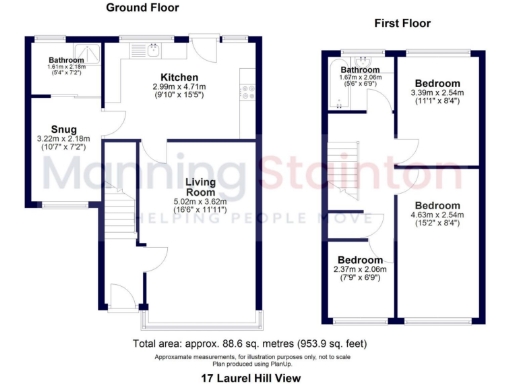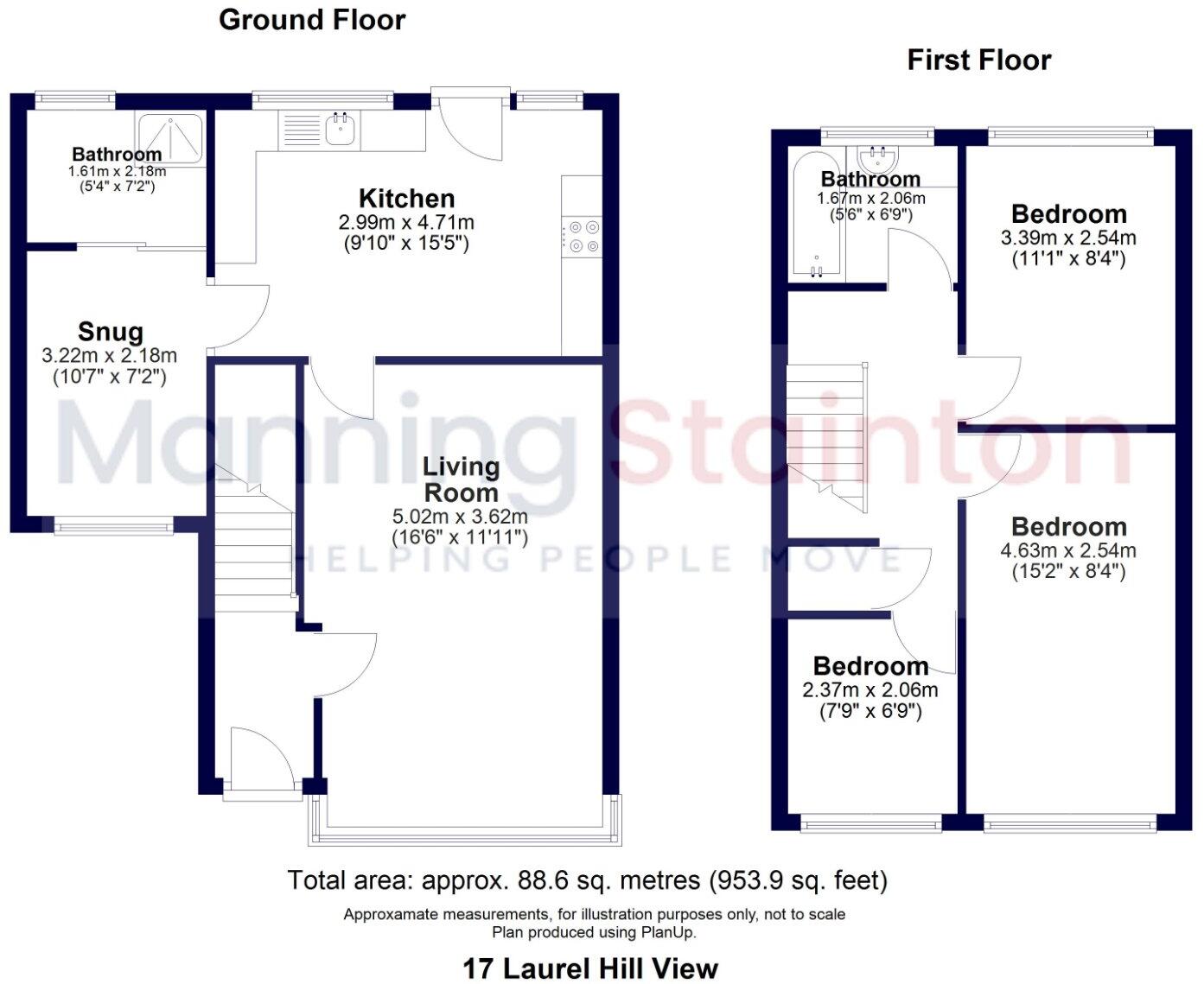Summary - 17 LAUREL HILL VIEW LEEDS LS15 9EN
4 bed 2 bath Detached
Well-presented family home with flexible living and rear garden.
- Extended four-bedroom detached home in a quiet cul-de-sac
- Modern fitted kitchen-diner with integrated appliances and French doors
- Side extension usable as fourth bedroom, office, or playroom
- Ground-floor wet room plus modern first-floor bathroom
- Raised rear lawn, flagged patio and slate-chipped front area
- Block-paved driveway with off-street parking; access to communal green
- Small overall floor area (~953 sq ft); some rooms are compact
- Local crime rates are above average; glazing install date unknown
This extended four-bedroom detached house on Laurel Hill View is presented for family buyers seeking ready-to-move-in accommodation in a quiet cul-de-sac. The current owners have improved the home with a modern fitted kitchen-diner, a useful side extension that serves as a fourth bedroom/office/playroom, and a ground-floor wet room for accessibility or multi-generational living.
Living spaces are practical and well-presented: a bay-front lounge with an inglenook fireplace and wood stove, a dining kitchen with integrated appliances and French doors to the rear patio, plus three first-floor bedrooms and a modern family bathroom. The rear garden has a raised lawn and flagged patio ideal for children or al fresco dining; a block-paved driveway provides off-street parking.
Location is a key strength — LS15 is a popular, well-connected part of east Leeds with good local shops, parks, Temple Newsam nearby, and several well-rated primary and secondary schools. Commuters benefit from easy access to the A64/A63 and public transport links into the city.
Buyers should note the house is modest in overall size (around 953 sq ft) for four bedrooms, so some rooms feel compact. Crime levels in the immediate area are above average; glazing installation date is unknown. The property is freehold with mains gas central heating and double glazing.
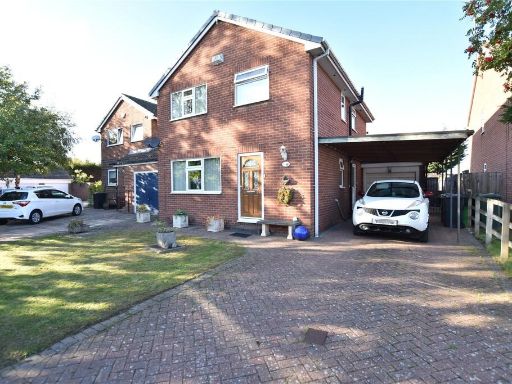 4 bedroom detached house for sale in Oakdale Meadow, Leeds, West Yorkshire, LS14 — £375,000 • 4 bed • 1 bath • 1055 ft²
4 bedroom detached house for sale in Oakdale Meadow, Leeds, West Yorkshire, LS14 — £375,000 • 4 bed • 1 bath • 1055 ft²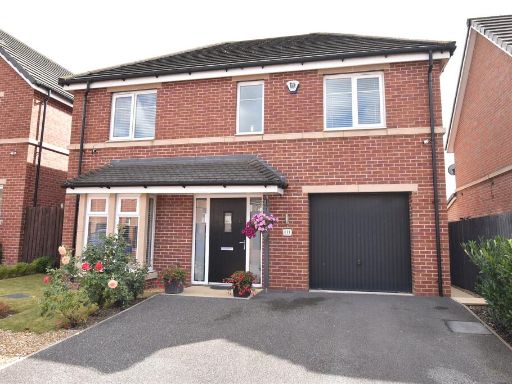 4 bedroom detached house for sale in Leicester Square, Crossgates, Leeds, West Yorkshire, LS15 — £470,000 • 4 bed • 3 bath • 1646 ft²
4 bedroom detached house for sale in Leicester Square, Crossgates, Leeds, West Yorkshire, LS15 — £470,000 • 4 bed • 3 bath • 1646 ft²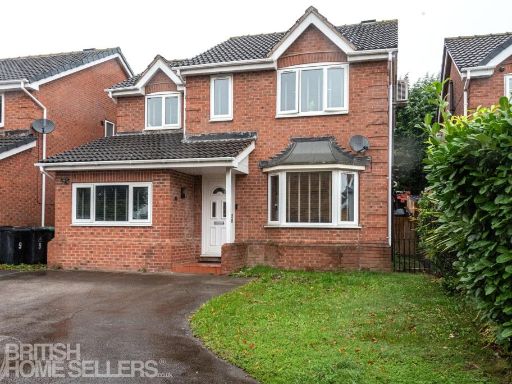 4 bedroom detached house for sale in Laurel Place, Middleton, Leeds, West Yorkshire, LS10 — £360,000 • 4 bed • 3 bath • 1278 ft²
4 bedroom detached house for sale in Laurel Place, Middleton, Leeds, West Yorkshire, LS10 — £360,000 • 4 bed • 3 bath • 1278 ft²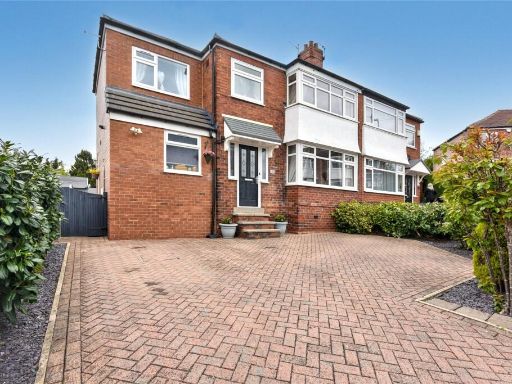 4 bedroom semi-detached house for sale in Field End Mount, Leeds, LS15 — £350,000 • 4 bed • 2 bath • 1097 ft²
4 bedroom semi-detached house for sale in Field End Mount, Leeds, LS15 — £350,000 • 4 bed • 2 bath • 1097 ft²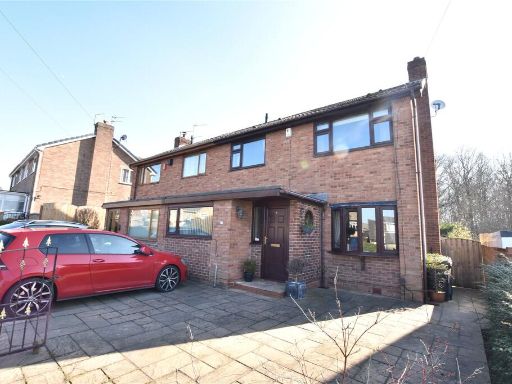 4 bedroom semi-detached house for sale in Templegate Avenue, Leeds, LS15 — £400,000 • 4 bed • 3 bath • 1367 ft²
4 bedroom semi-detached house for sale in Templegate Avenue, Leeds, LS15 — £400,000 • 4 bed • 3 bath • 1367 ft²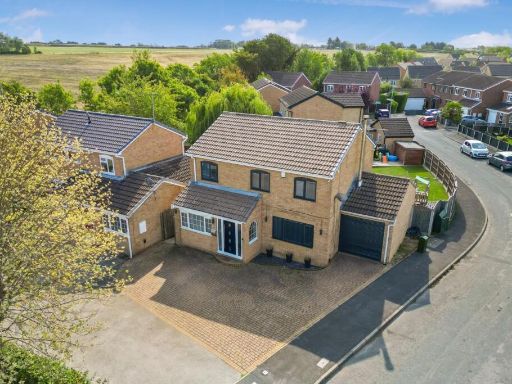 4 bedroom detached house for sale in Birchfields Avenue, Leeds, LS14 — £375,000 • 4 bed • 2 bath • 1530 ft²
4 bedroom detached house for sale in Birchfields Avenue, Leeds, LS14 — £375,000 • 4 bed • 2 bath • 1530 ft²