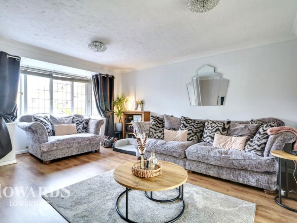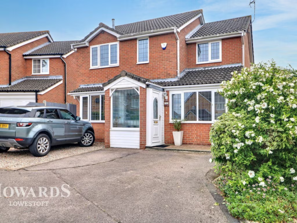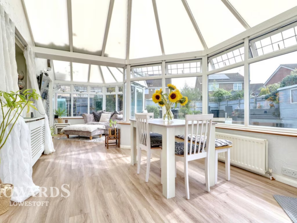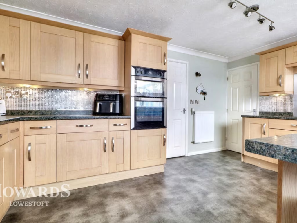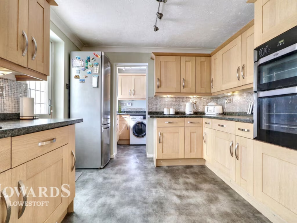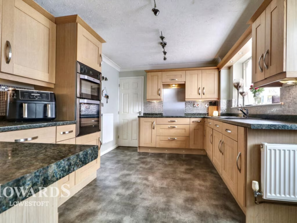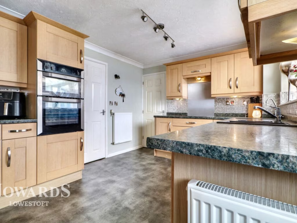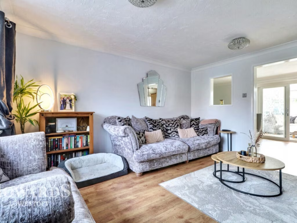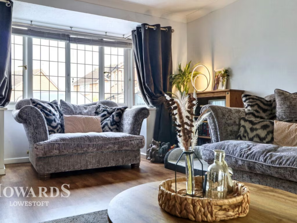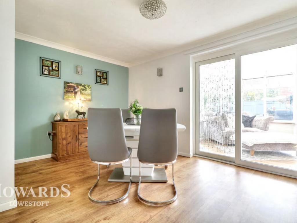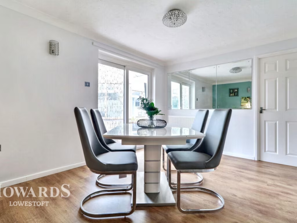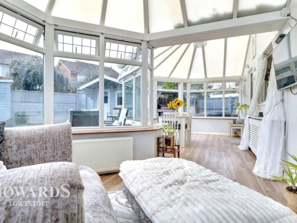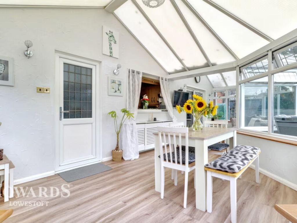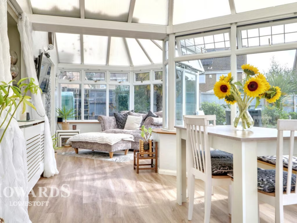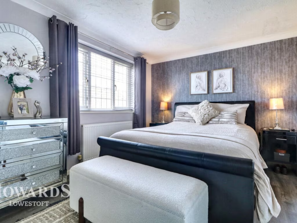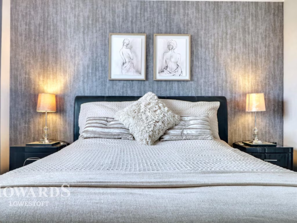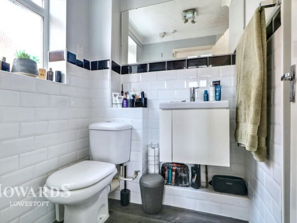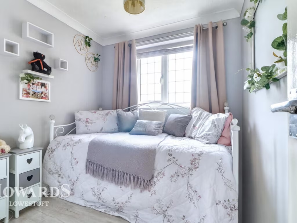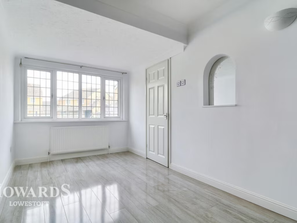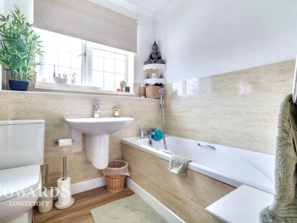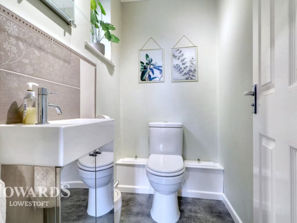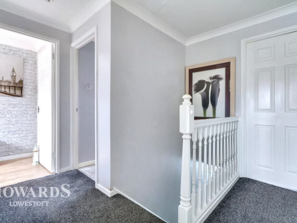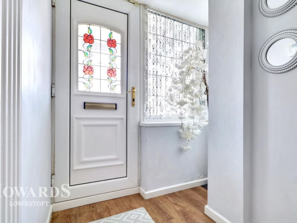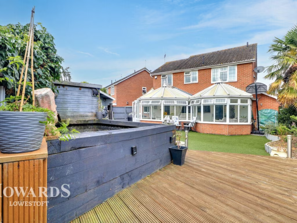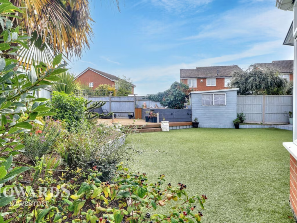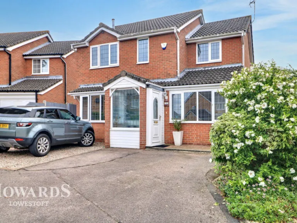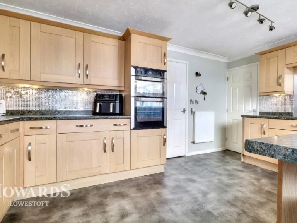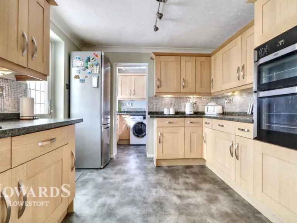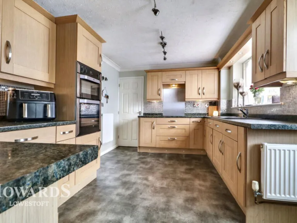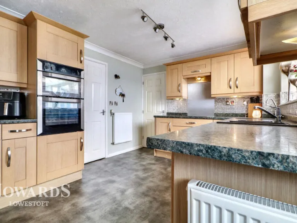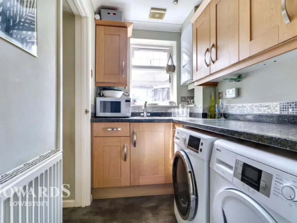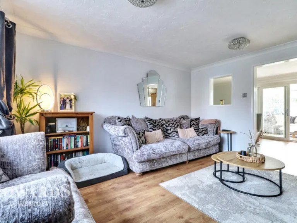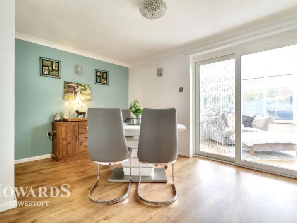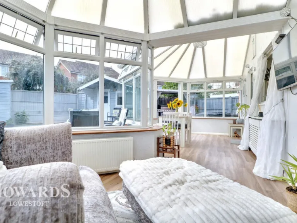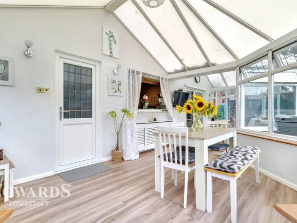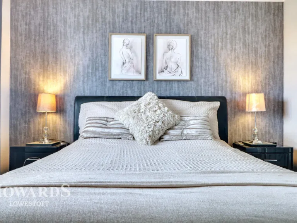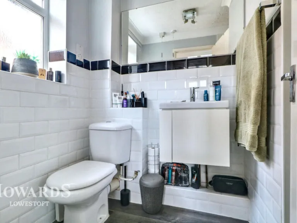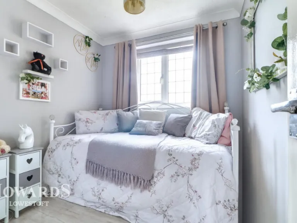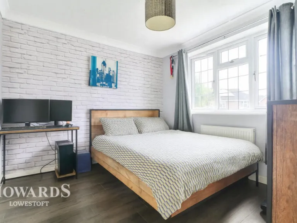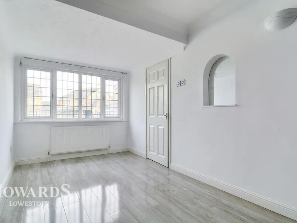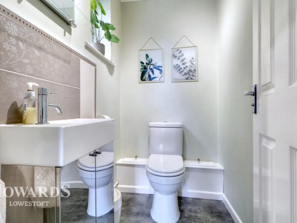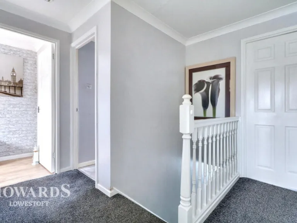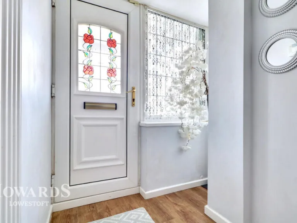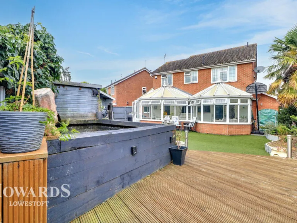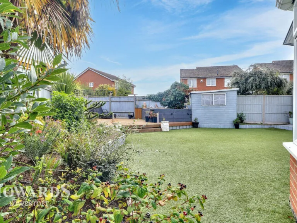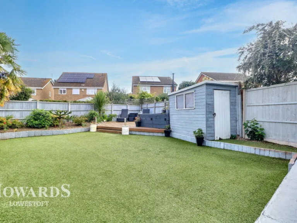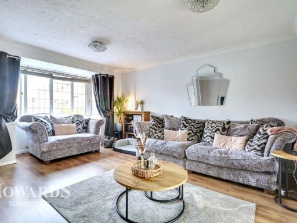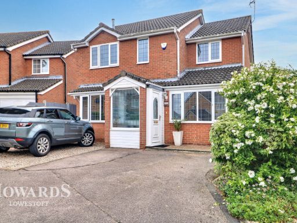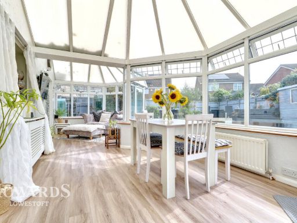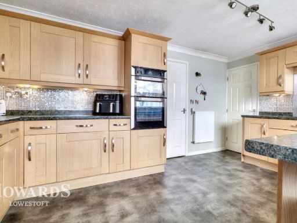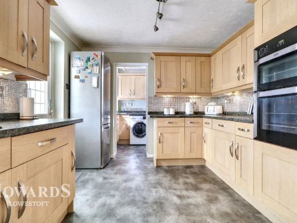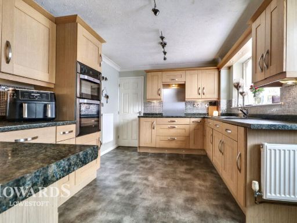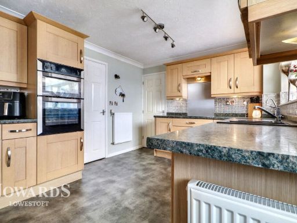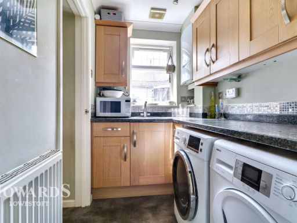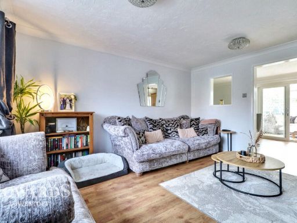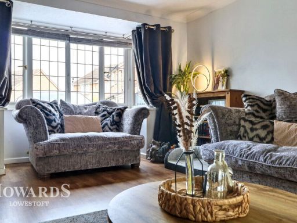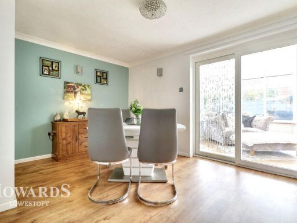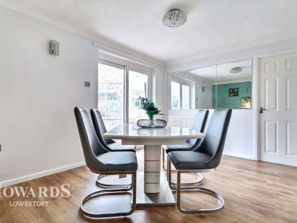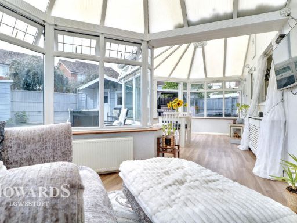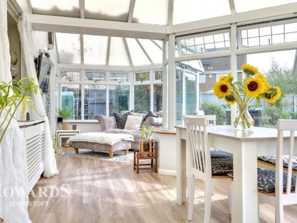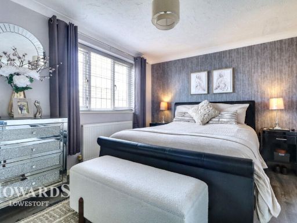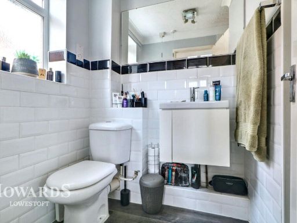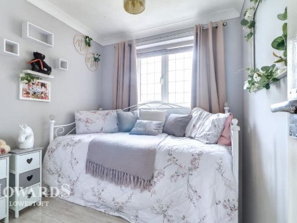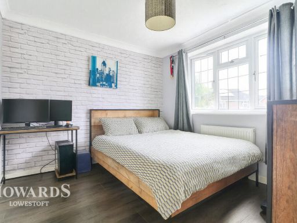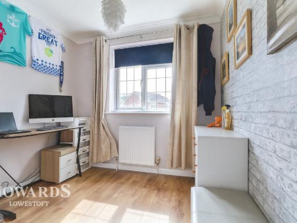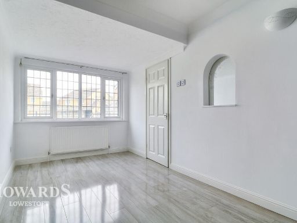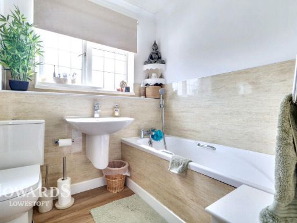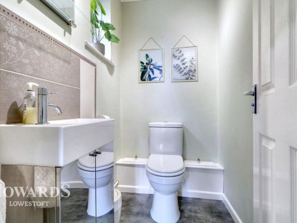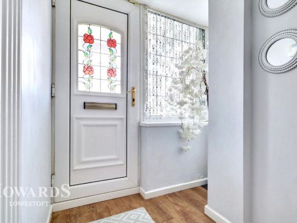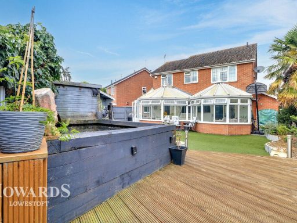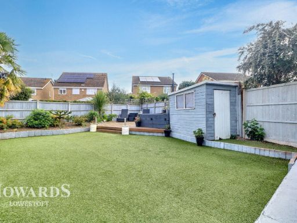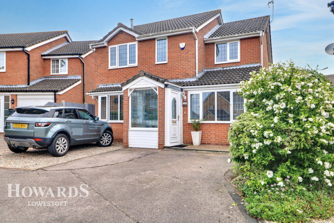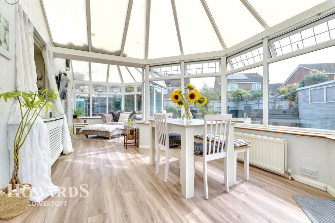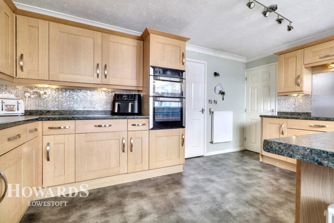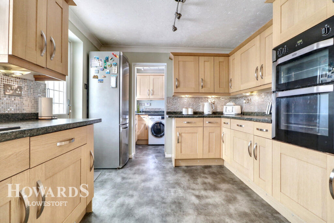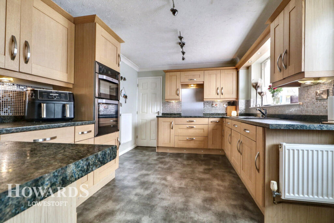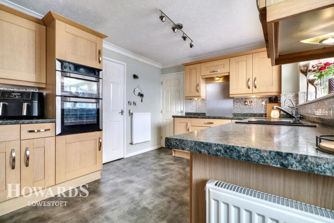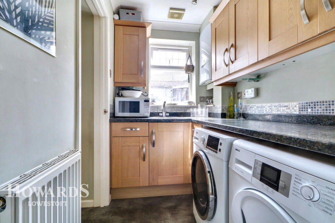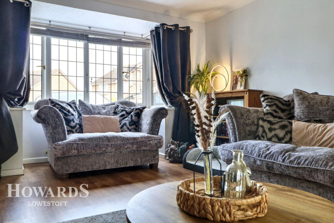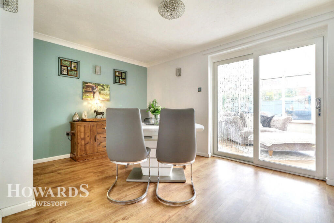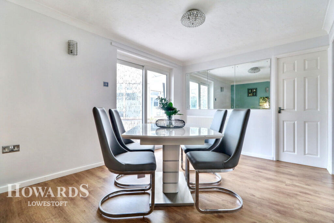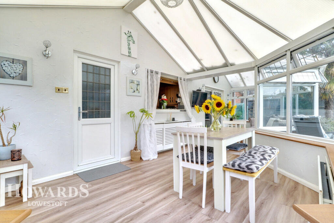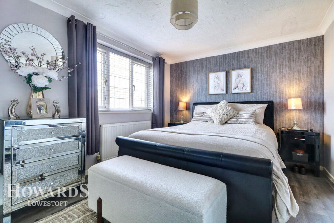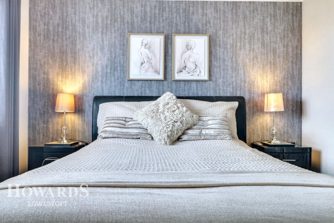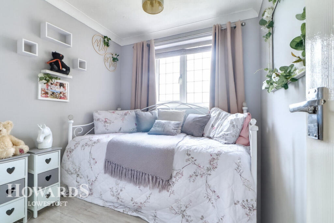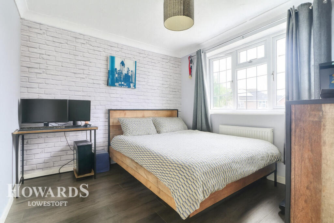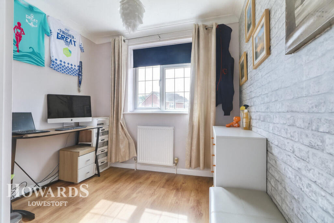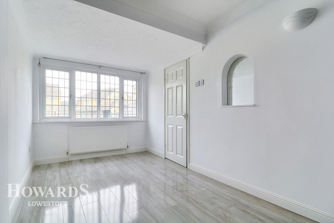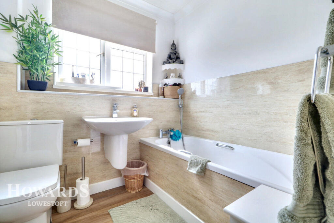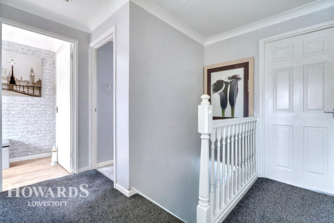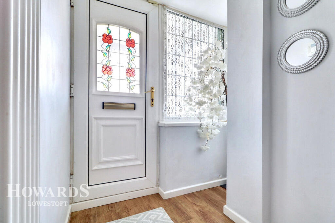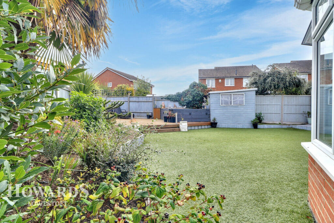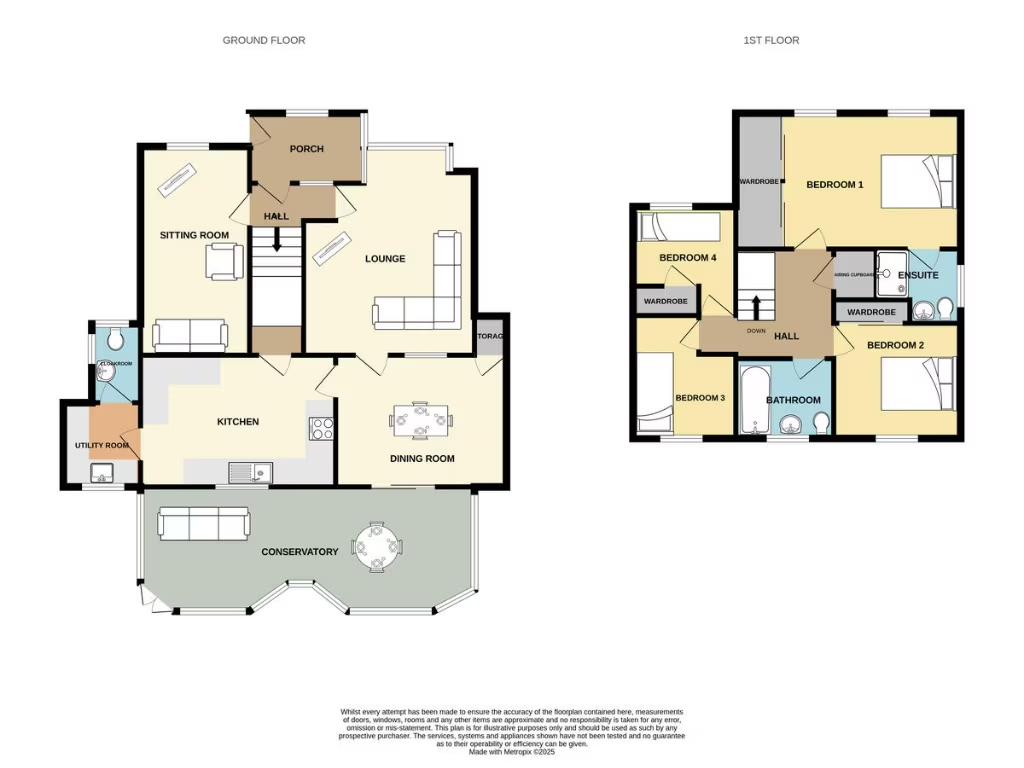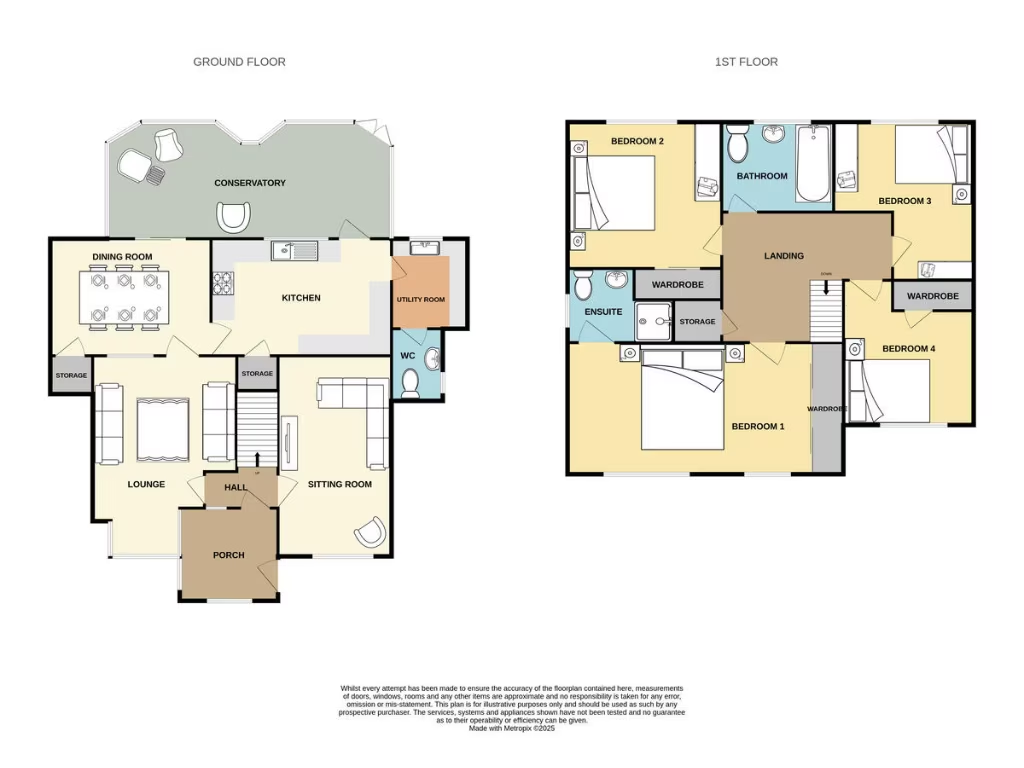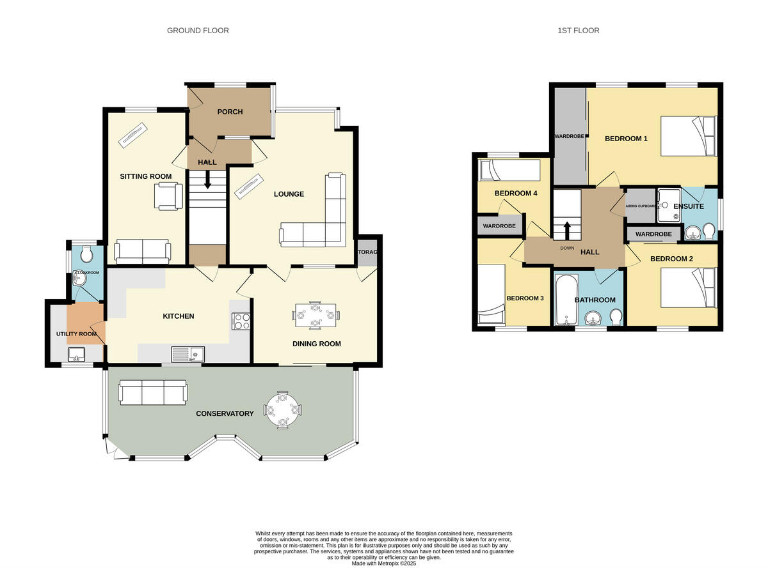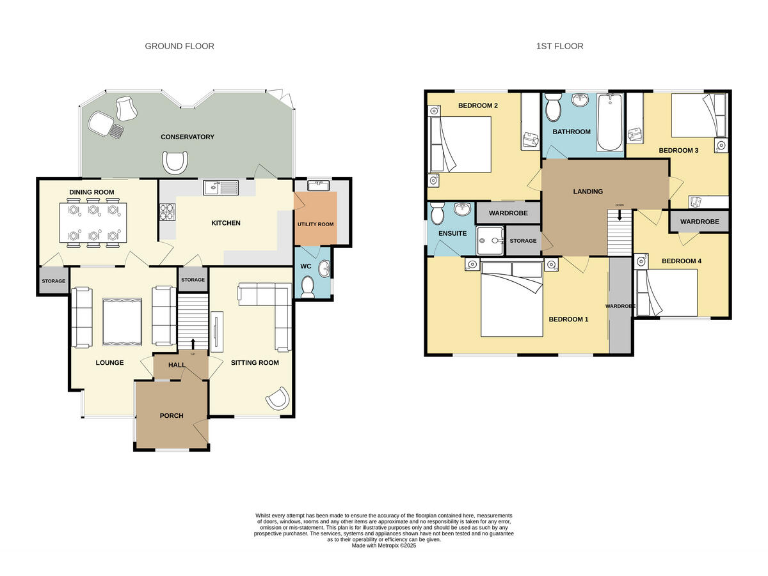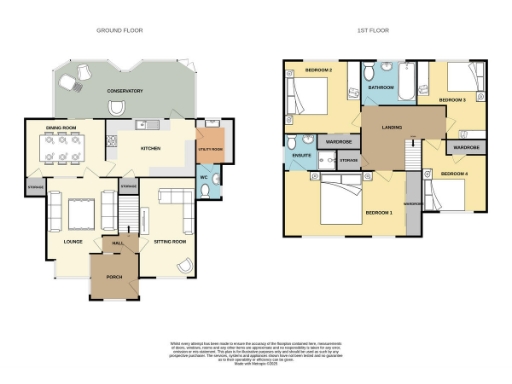Summary - 16 WENSLEYDALE CARLTON COLVILLE LOWESTOFT NR33 8TL
4 bed 2 bath Detached
- Newly renovated throughout, move-in ready
- Four double bedrooms plus former garage as flexible fifth room
- Stunning light-filled garden room overlooking private rear garden
- Master bedroom with contemporary en-suite shower room
- Ample off-street driveway parking; garage now converted
- Double glazing and mains-gas boiler with radiators
- Built 1983–1990; average-sized rooms for the era
- Freehold, no flood risk; very low local crime
Set at the end of a peaceful cul-de-sac in Carlton Colville, this newly renovated detached home delivers flexible family living across two floors. The ground floor offers a bright bay-front sitting room, a modern kitchen with utility and cloakroom, and a striking garden room that floods the rear with light — ideal for everyday family use and entertaining. A versatile room converted from the garage provides space for a home office, playroom, or a fifth bedroom if required.
Upstairs are four double bedrooms, including a master with contemporary en-suite, plus a modern family bathroom. Recent renovations mean the property is presented in move-in condition with double glazing and a mains-gas boiler heating system, reducing short-term maintenance needs while offering comfortable, efficient living.
Outside, a sizeable rear garden is arranged for relaxed outdoor living and entertaining with lawn, elevated decking and patio. Ample off-street parking sits to the front on a shingled and paved driveway. The location scores highly for local amenities, good primary and secondary schools nearby, low crime and fast broadband — a practical setting for modern family life.
Practical notes: the former garage now provides extra habitable space but reduces secure garage storage. The house is an average-sized family home built in the 1980s, so while recently refurbished, buyers seeking period features or very large rooms should note its construction era and layout. Freehold tenure and no flood risk add further reassurance.
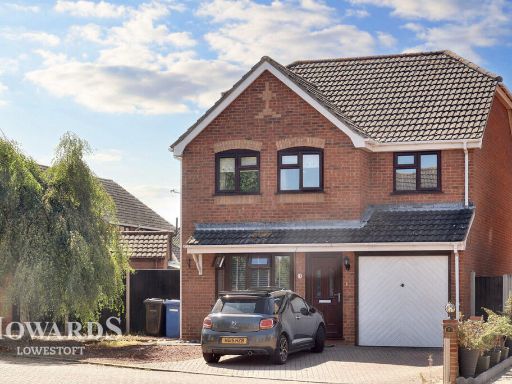 4 bedroom detached house for sale in Douglas Close, Lowestoft, NR33 — £300,000 • 4 bed • 2 bath • 1098 ft²
4 bedroom detached house for sale in Douglas Close, Lowestoft, NR33 — £300,000 • 4 bed • 2 bath • 1098 ft²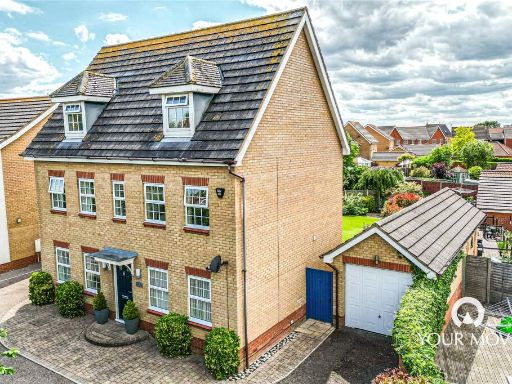 5 bedroom detached house for sale in Deepdale, Carlton Colville, Lowestoft, Suffolk, NR33 — £390,000 • 5 bed • 5 bath • 1468 ft²
5 bedroom detached house for sale in Deepdale, Carlton Colville, Lowestoft, Suffolk, NR33 — £390,000 • 5 bed • 5 bath • 1468 ft²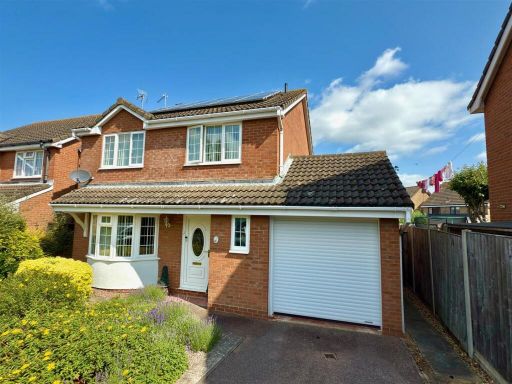 4 bedroom detached house for sale in Benouville, Carlton Colville, Lowestoft, Suffolk, NR33 — £295,000 • 4 bed • 2 bath • 1335 ft²
4 bedroom detached house for sale in Benouville, Carlton Colville, Lowestoft, Suffolk, NR33 — £295,000 • 4 bed • 2 bath • 1335 ft² 3 bedroom detached house for sale in Dovedale, Carlton Colville, Lowestoft, NR33 8TE, NR33 — £280,000 • 3 bed • 2 bath • 858 ft²
3 bedroom detached house for sale in Dovedale, Carlton Colville, Lowestoft, NR33 8TE, NR33 — £280,000 • 3 bed • 2 bath • 858 ft²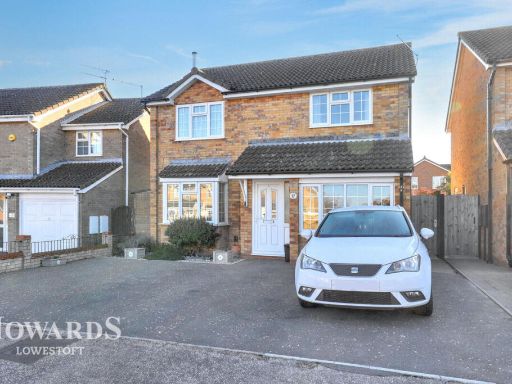 4 bedroom detached house for sale in Airedale, Carlton Colville, NR33 — £330,000 • 4 bed • 2 bath • 1303 ft²
4 bedroom detached house for sale in Airedale, Carlton Colville, NR33 — £330,000 • 4 bed • 2 bath • 1303 ft² 3 bedroom end of terrace house for sale in Portsch Close, Lowestoft, NR33 — £210,000 • 3 bed • 1 bath • 829 ft²
3 bedroom end of terrace house for sale in Portsch Close, Lowestoft, NR33 — £210,000 • 3 bed • 1 bath • 829 ft²