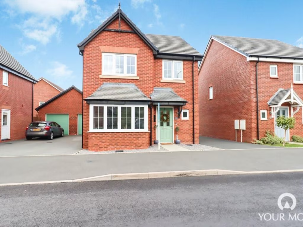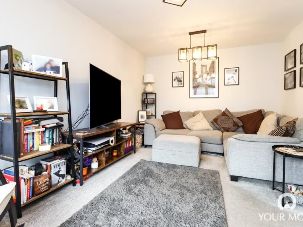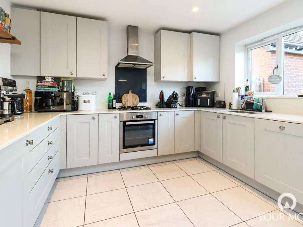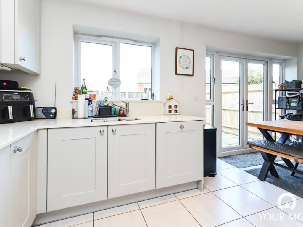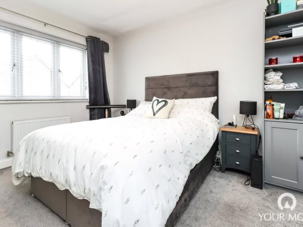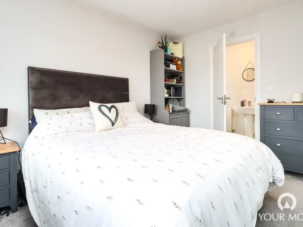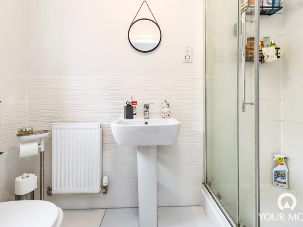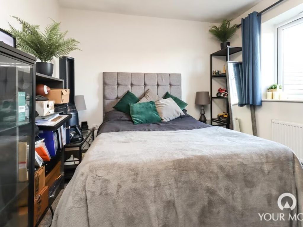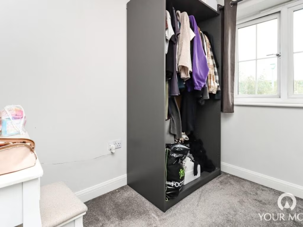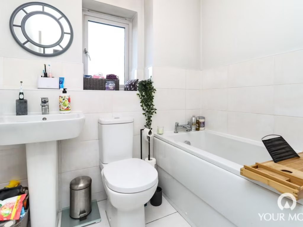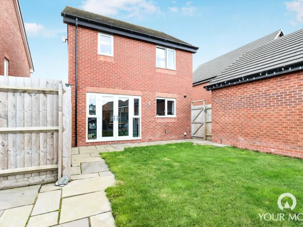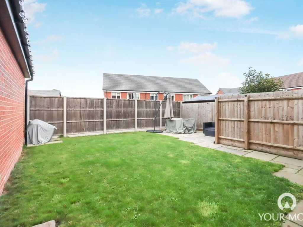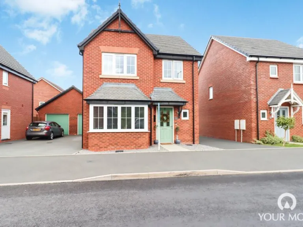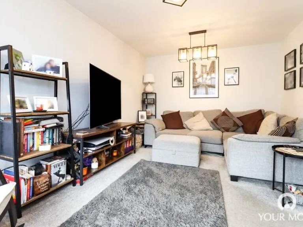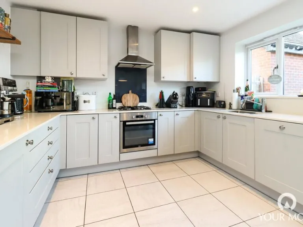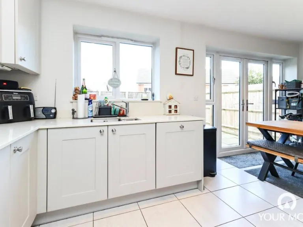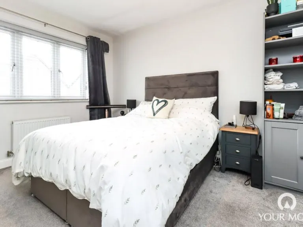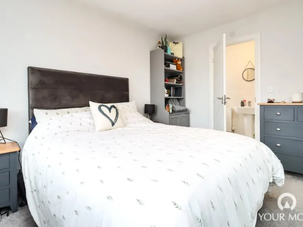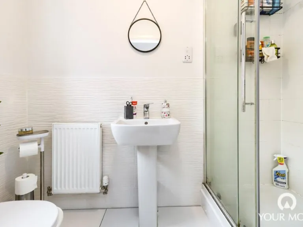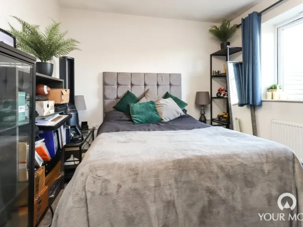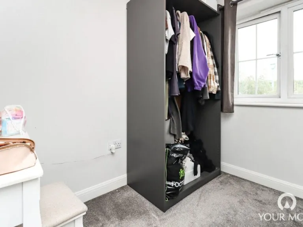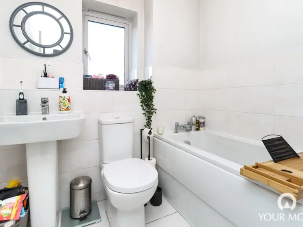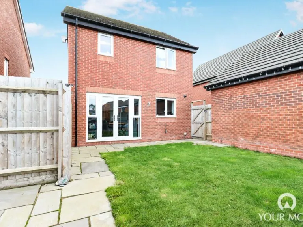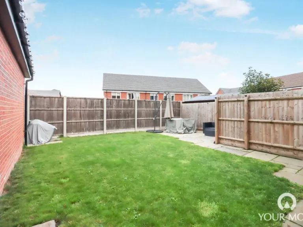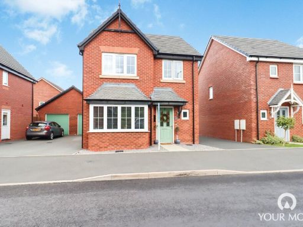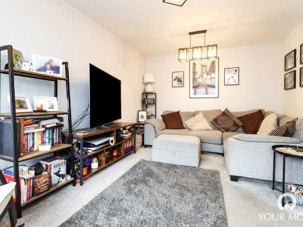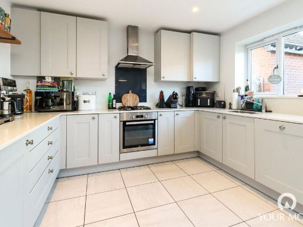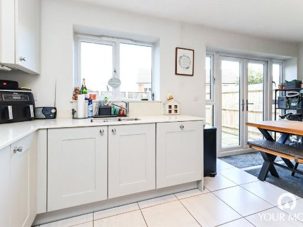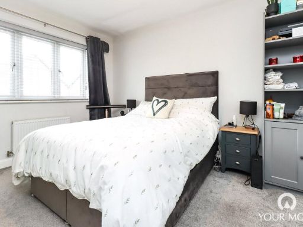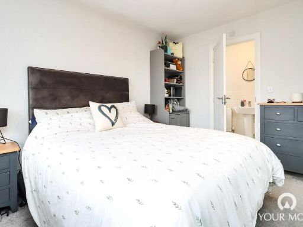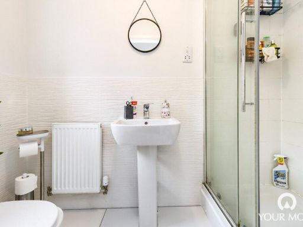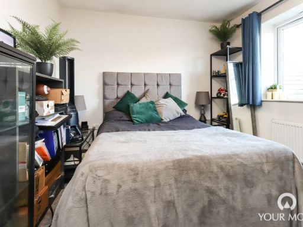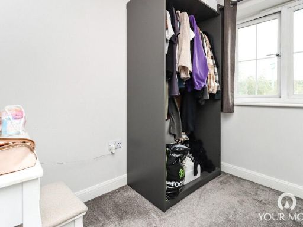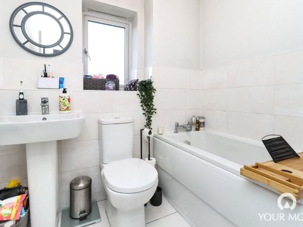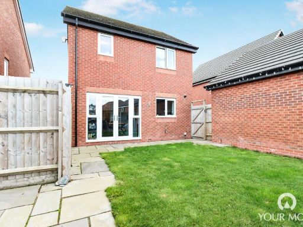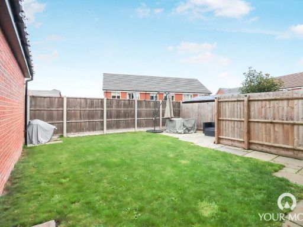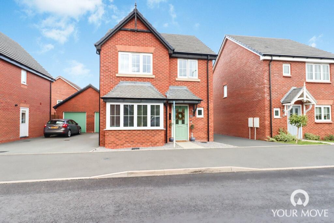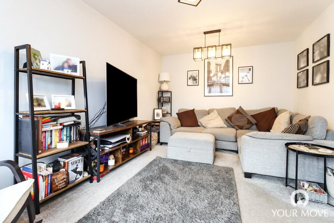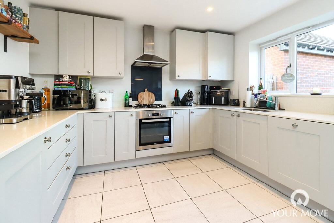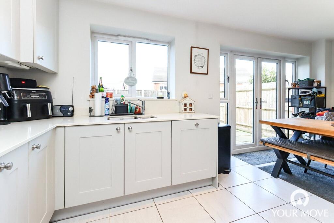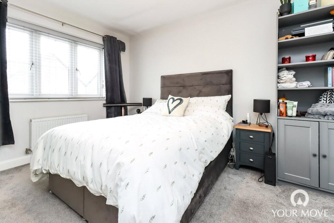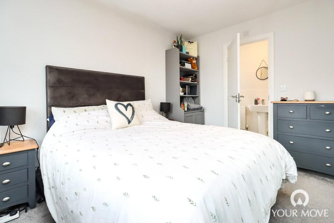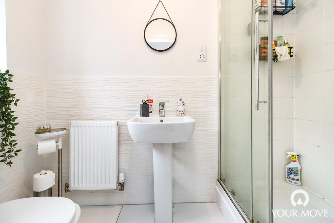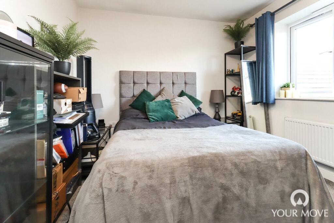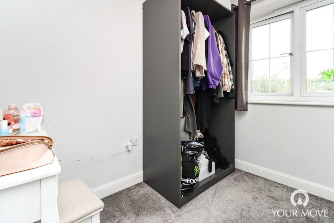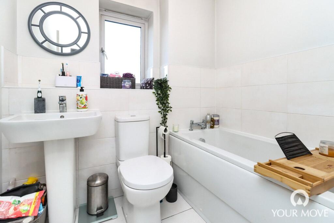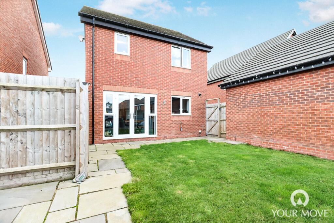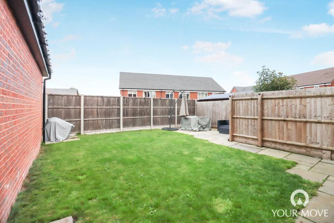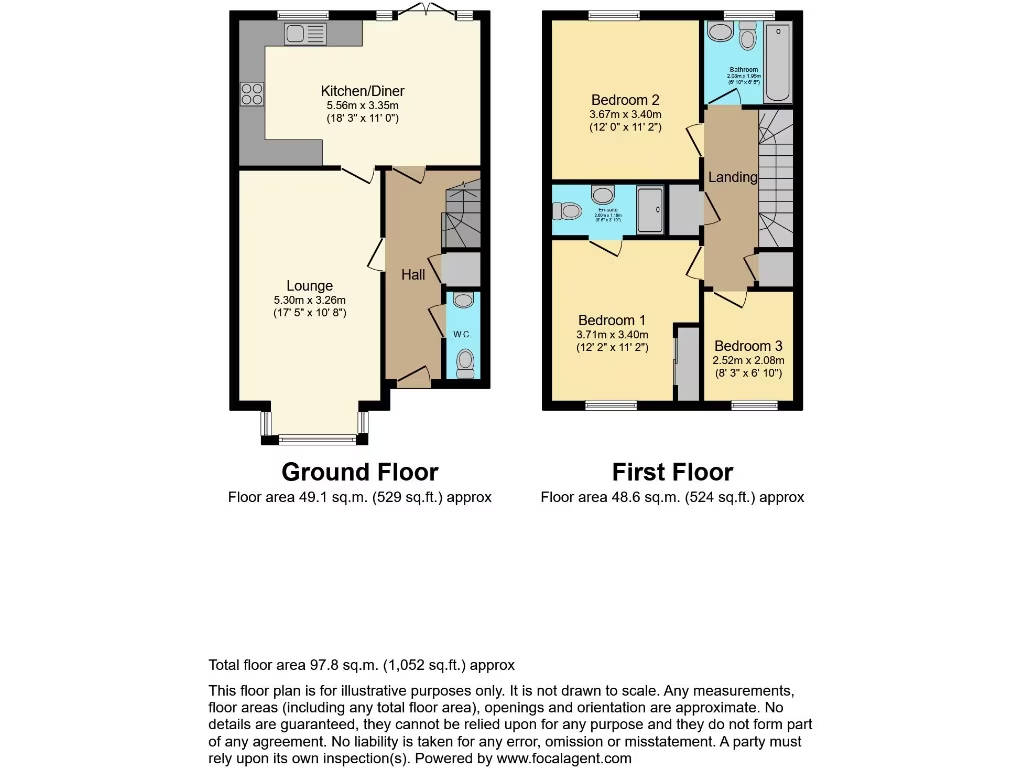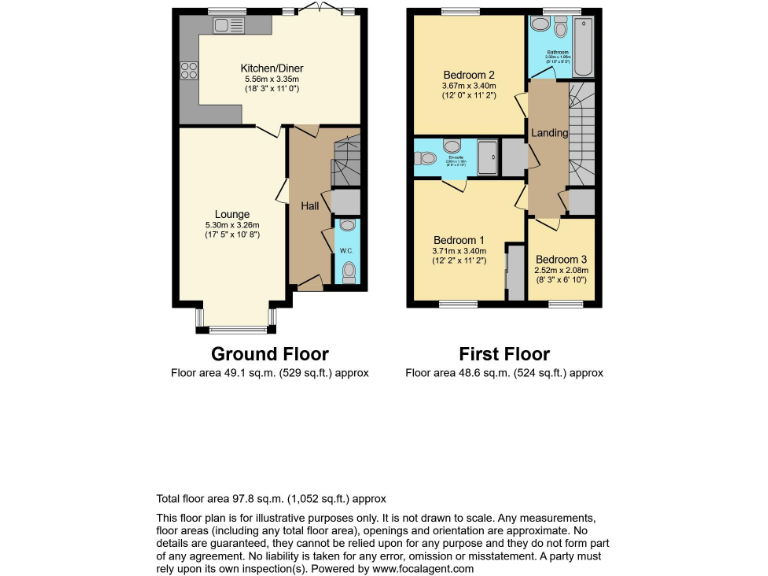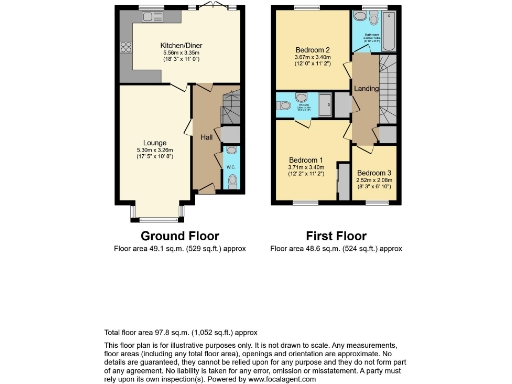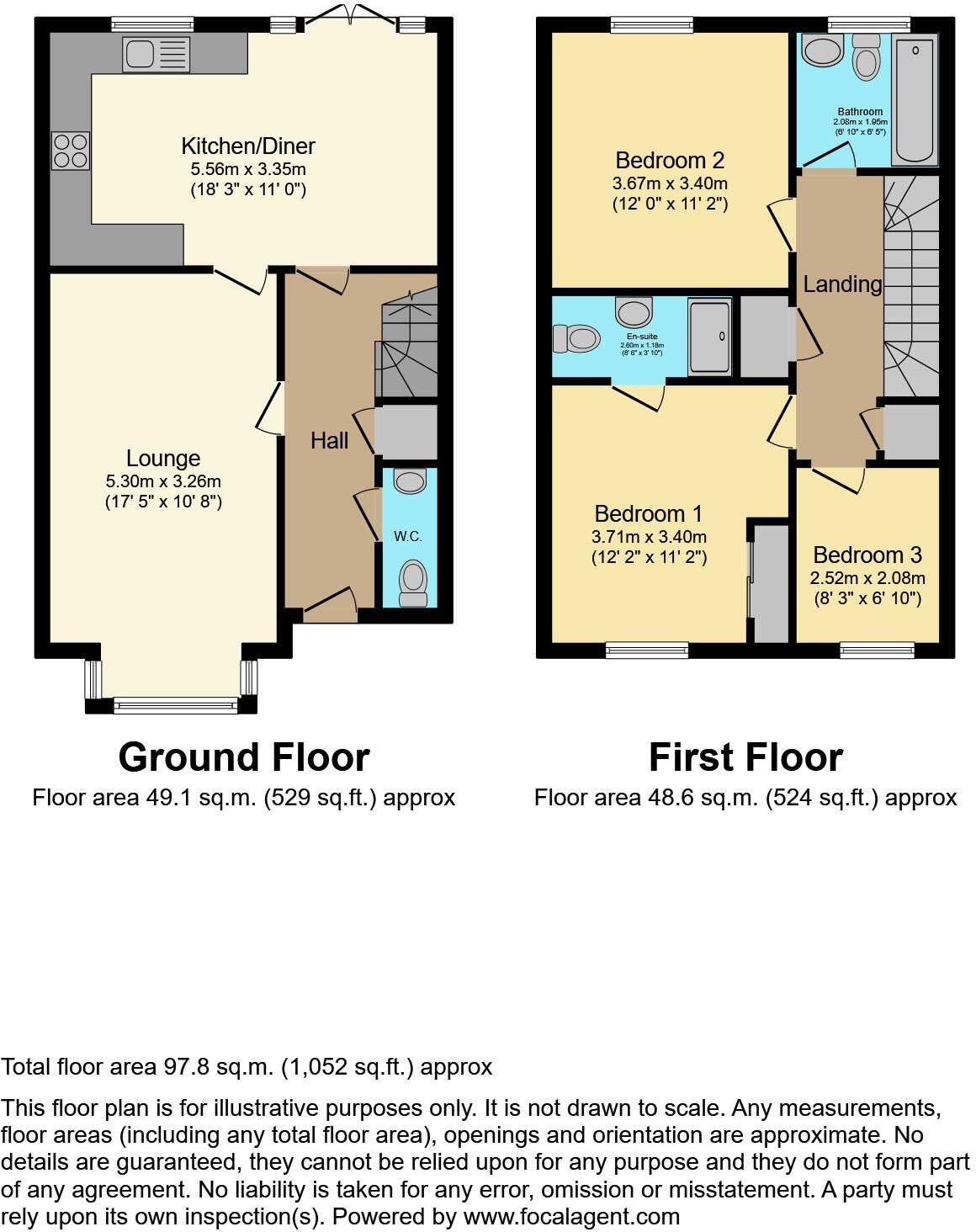Summary - GARDEN CENTRE AND PREMISES, THROWER ROAD SY2 6RH
3 bed 2 bath Detached
Three-bedroom detached home with garage and garden, close to top schools and amenities..
- Three bedrooms and two bathrooms, suitable family layout
- Attached single garage plus driveway parking for two cars
- Modern red-brick new-build style with double glazing
- Approx 1,052 sq ft internal floor area
- Broadband speeds reported as very slow — verify service options
- Tenure not stated; legal verification required before purchase
- Council tax described as moderate
- Plot-size descriptions conflict; confirm garden and boundaries
A modern three-bedroom detached house arranged over two storeys, finished in red brick with UPVC double glazing and an attached single garage. The layout provides a front living room, open-plan kitchen/diner to the rear, three bedrooms upstairs and two bathrooms — sized and arranged for family life or a couple wanting a home office.
The property sits in a very affluent part of Shrewsbury with good nearby schools (state and independent options), excellent mobile signal and no flood risk. Off-street parking for two vehicles, a garage and a garden/ patio area deliver practical outdoor space for children or pets. The boiler and radiator heating system is mains gas and the construction shows average thermal performance.
Buyers should note a few practical points: broadband speeds are reported as very slow, tenure is not stated and council tax is described as moderate. There is conflicting description of the plot size in the paperwork — one entry lists a huge plot but photographic summaries suggest a more modest rear garden; prospective purchasers should verify the actual plot and boundaries during viewing.
This home will suit growing families or buyers seeking a modern, low-maintenance house close to schools and local amenities. The layout and condition appear move-in ready for most buyers, while the broadband and tenure details are the main queries to resolve before exchange.
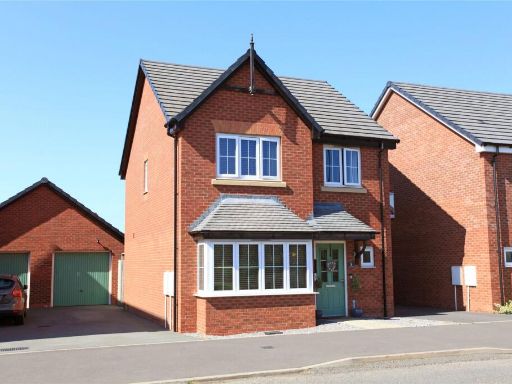 3 bedroom detached house for sale in Thrower Road, Off Oteley Road, Shrewsbury, Shropshire, SY2 — £350,000 • 3 bed • 2 bath • 980 ft²
3 bedroom detached house for sale in Thrower Road, Off Oteley Road, Shrewsbury, Shropshire, SY2 — £350,000 • 3 bed • 2 bath • 980 ft²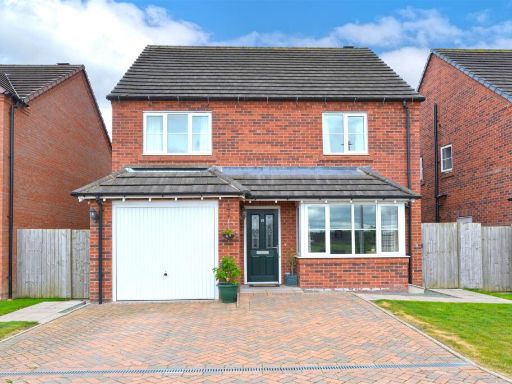 4 bedroom detached house for sale in Redwing Fields, Underdale, Shrewsbury, SY2 — £377,000 • 4 bed • 2 bath • 1185 ft²
4 bedroom detached house for sale in Redwing Fields, Underdale, Shrewsbury, SY2 — £377,000 • 4 bed • 2 bath • 1185 ft²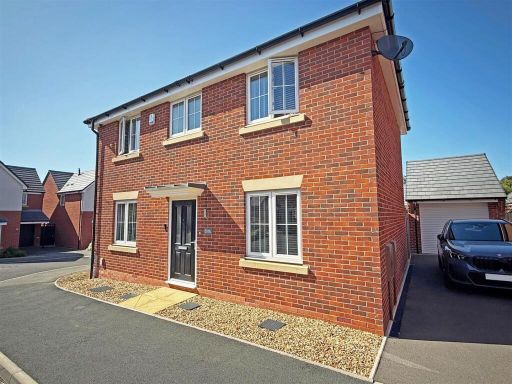 3 bedroom detached house for sale in Farr Close, Oteley Road, Shrewsbury, SY2 — £365,000 • 3 bed • 2 bath • 1135 ft²
3 bedroom detached house for sale in Farr Close, Oteley Road, Shrewsbury, SY2 — £365,000 • 3 bed • 2 bath • 1135 ft²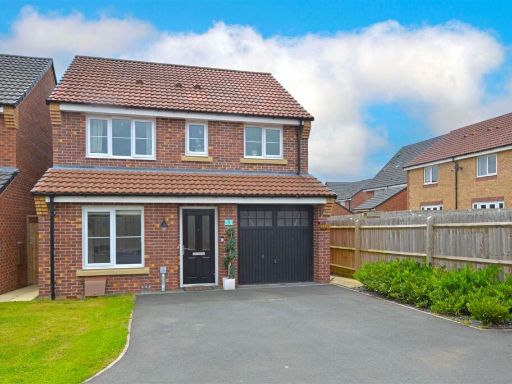 3 bedroom detached house for sale in Clemson Way, Weir Hill, Shrewsbury, SY2 — £300,000 • 3 bed • 2 bath • 948 ft²
3 bedroom detached house for sale in Clemson Way, Weir Hill, Shrewsbury, SY2 — £300,000 • 3 bed • 2 bath • 948 ft²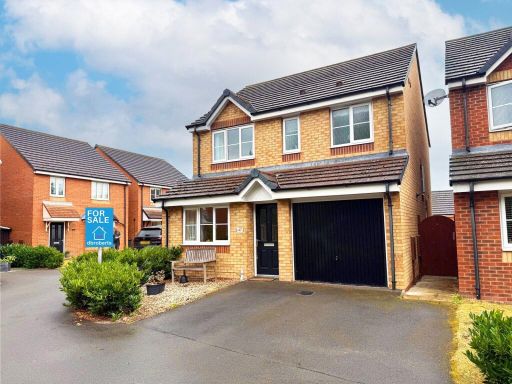 3 bedroom detached house for sale in Woodvine Road, Shrewsbury, Shropshire, SY1 — £275,000 • 3 bed • 2 bath • 1152 ft²
3 bedroom detached house for sale in Woodvine Road, Shrewsbury, Shropshire, SY1 — £275,000 • 3 bed • 2 bath • 1152 ft²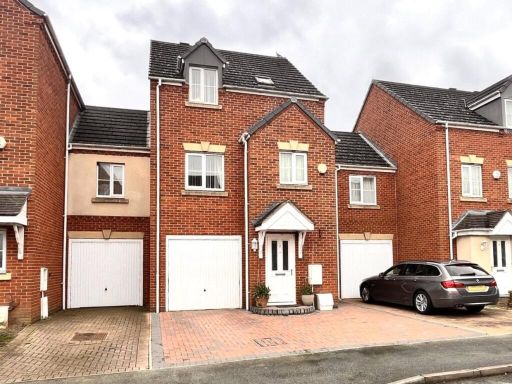 3 bedroom semi-detached house for sale in Mayfield Close, Battlefield, Shrewsbury, Shropshire, SY1 — £279,995 • 3 bed • 3 bath • 1088 ft²
3 bedroom semi-detached house for sale in Mayfield Close, Battlefield, Shrewsbury, Shropshire, SY1 — £279,995 • 3 bed • 3 bath • 1088 ft²