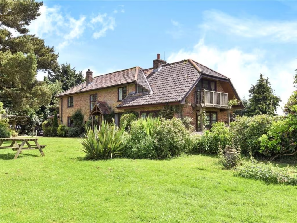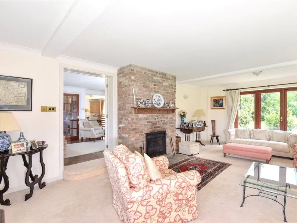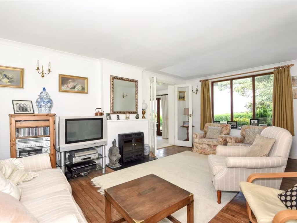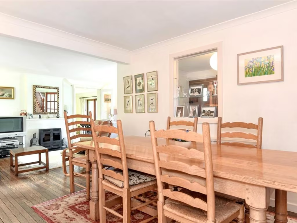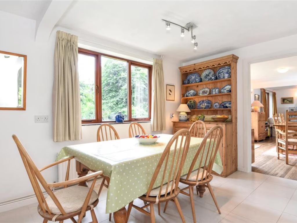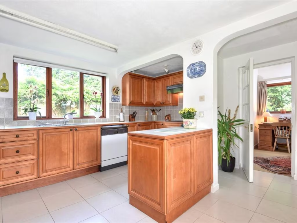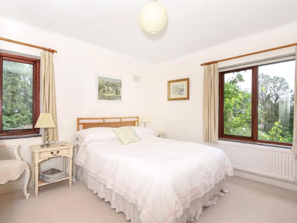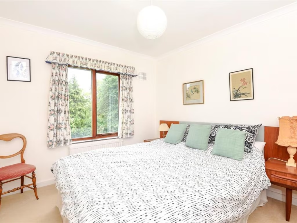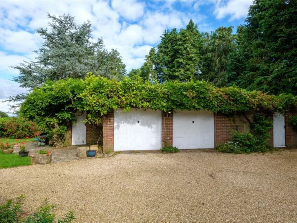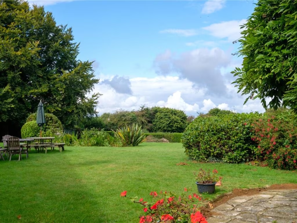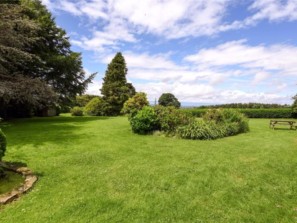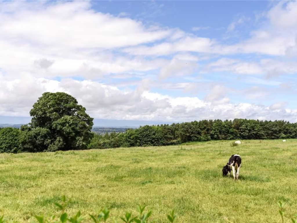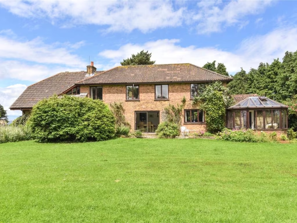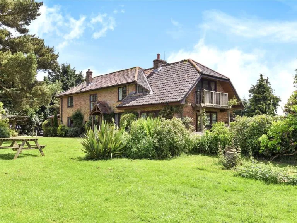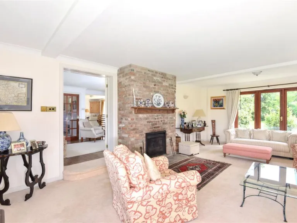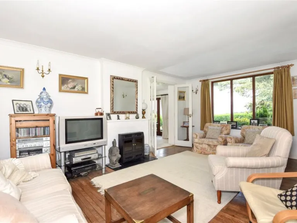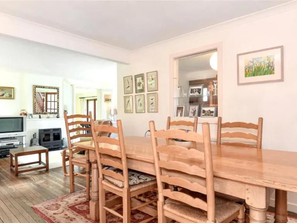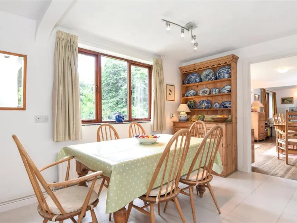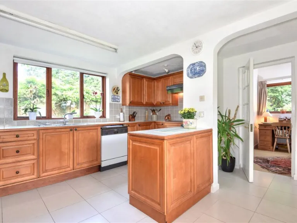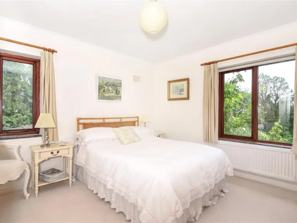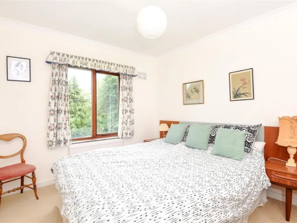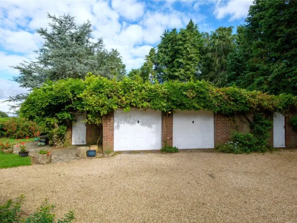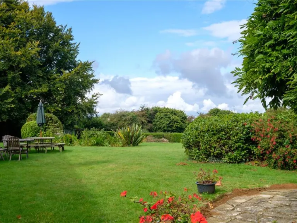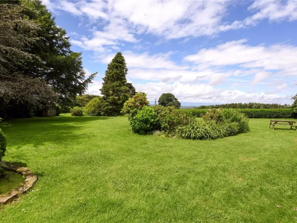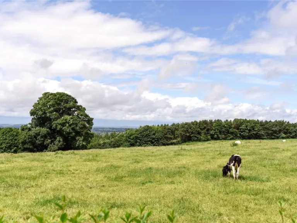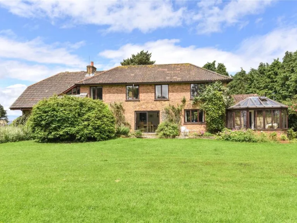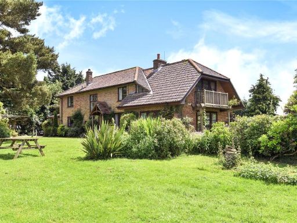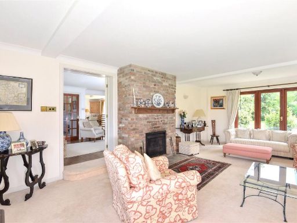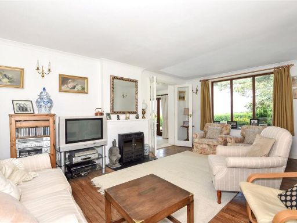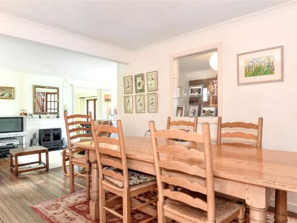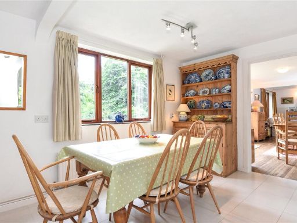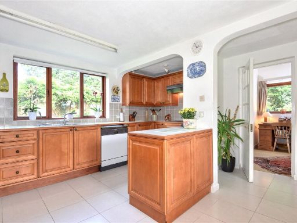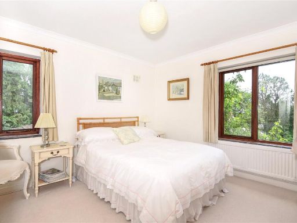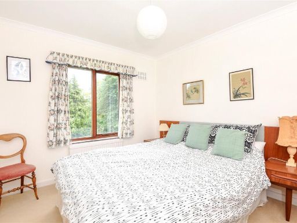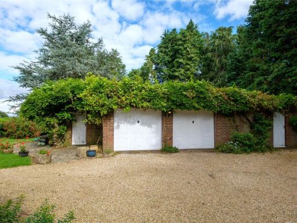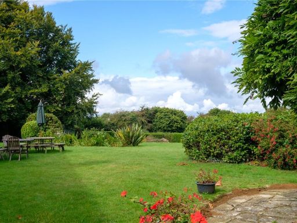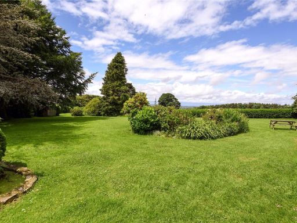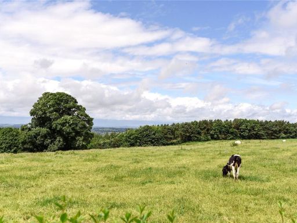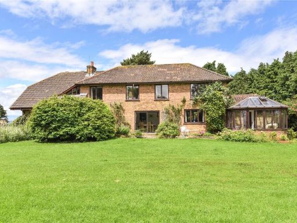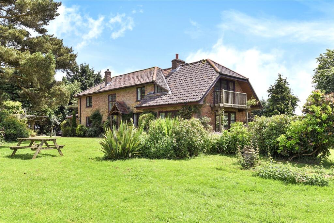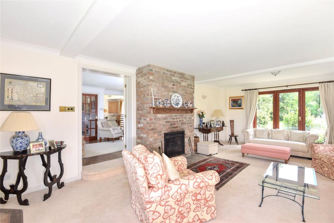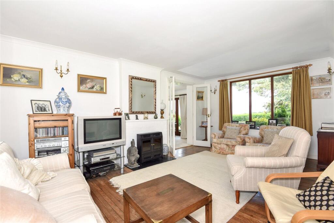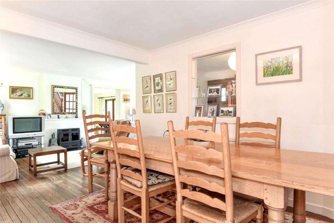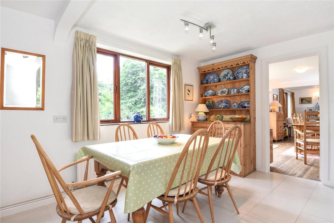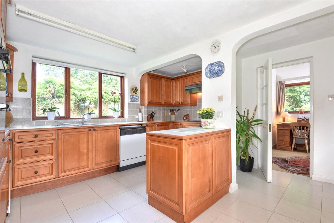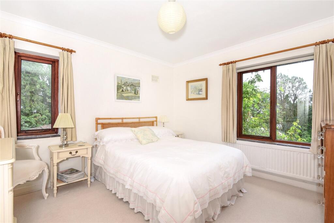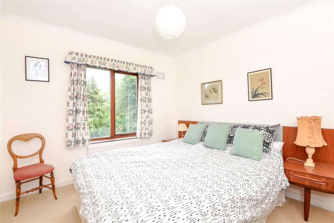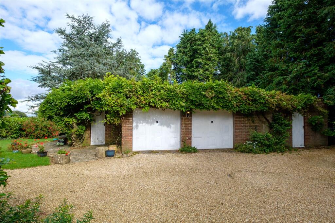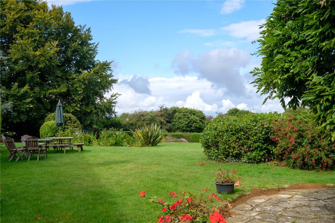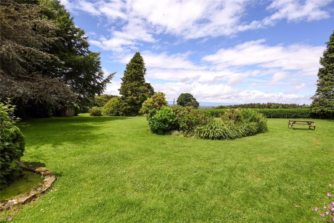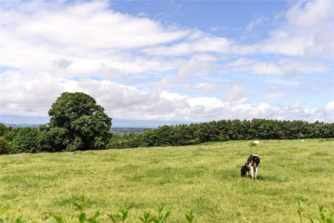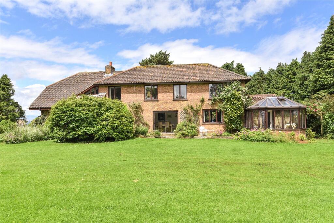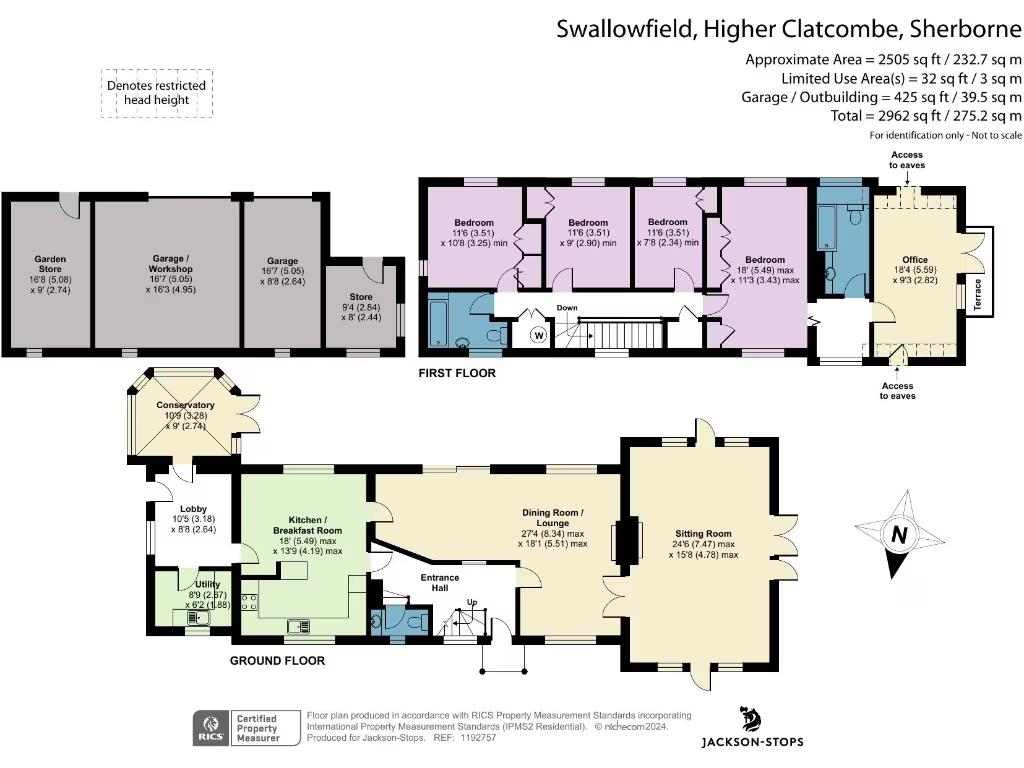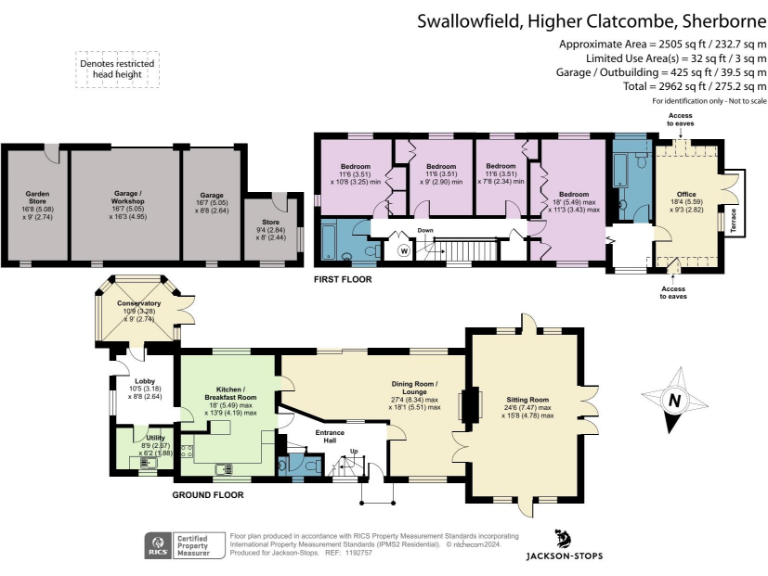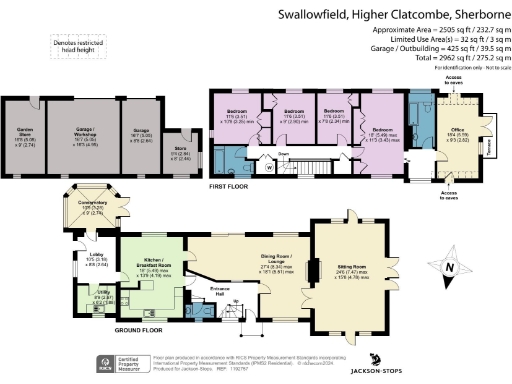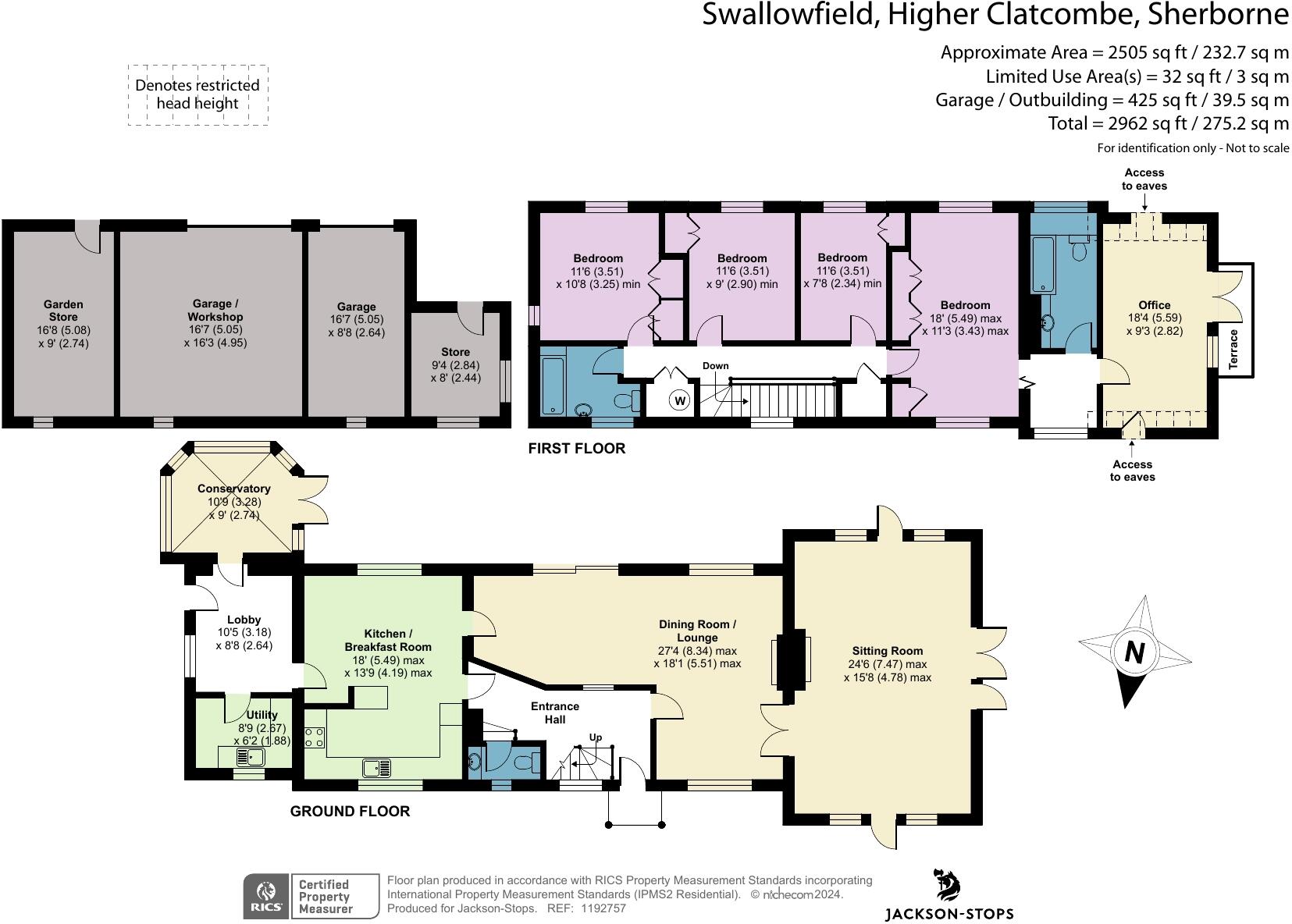Summary - Swallowfield, Higher Clatcombe DT9 4RN
5 bed 2 bath Detached
Spacious five-bedroom house on nearly an acre with stunning countryside views.
Five bedroom detached house with generous, light-filled living areas
Swallowfield is a substantial five-bedroom detached house set in just under an acre of mature gardens, quietly positioned above Sherborne with far-reaching countryside views. Built in 1958 and owned by the same family for forty years, the home has a generous, light-filled layout that suits family life and entertaining alike — including a triple-aspect 24ft drawing room, L-shaped sitting/dining room and a conservatory that open to the garden.
The ground floor provides versatile living with a kitchen/breakfast room, utility and practical circulation, while upstairs four bedrooms share a family bathroom and the principal suite benefits from an en-suite, dressing room currently used as a home office and a timber balcony. The loft is easily accessible and partially boarded, offering additional storage potential.
A key outside feature is the 45ft four-bay garage with workshop and storage rooms — ideal for a car enthusiast or for conversion into ancillary accommodation subject to consents. The established gardens include herbaceous borders, mature specimen trees, fruit trees and a lily pond, providing privacy and seasonal interest across the large plot.
Practical details to note: heating is oil-fired via boiler and radiators (private supply), double glazing was installed before 2002, and the property sits in a remoter hamlet location with average mobile signal. Sherborne’s amenities, schools and transport links are a short drive away, with the golf club and extensive footpath network nearby.
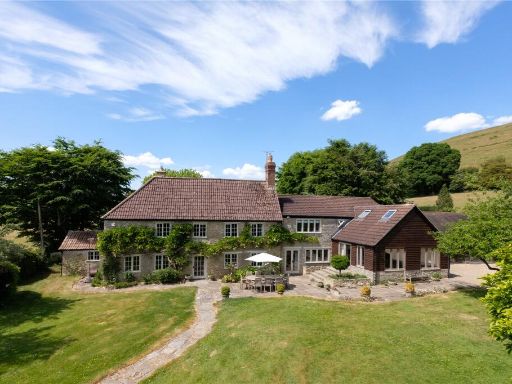 5 bedroom detached house for sale in Corton Denham, Sherborne, DT9 — £1,650,000 • 5 bed • 3 bath • 4896 ft²
5 bedroom detached house for sale in Corton Denham, Sherborne, DT9 — £1,650,000 • 5 bed • 3 bath • 4896 ft²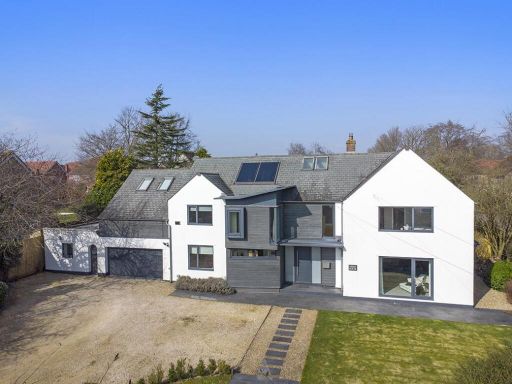 5 bedroom detached house for sale in Bradford Road, Sherborne, DT9 — £1,395,000 • 5 bed • 4 bath • 4708 ft²
5 bedroom detached house for sale in Bradford Road, Sherborne, DT9 — £1,395,000 • 5 bed • 4 bath • 4708 ft²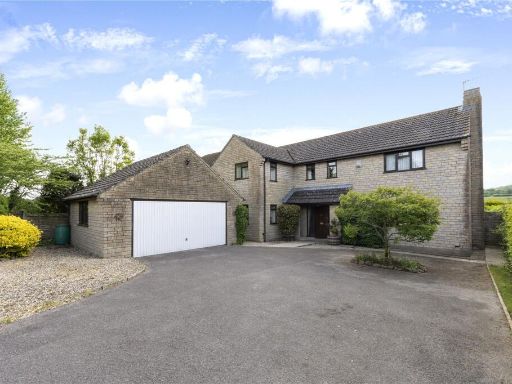 4 bedroom detached house for sale in Lenthay Road, Sherborne, Dorset, DT9 — £650,000 • 4 bed • 2 bath • 2352 ft²
4 bedroom detached house for sale in Lenthay Road, Sherborne, Dorset, DT9 — £650,000 • 4 bed • 2 bath • 2352 ft²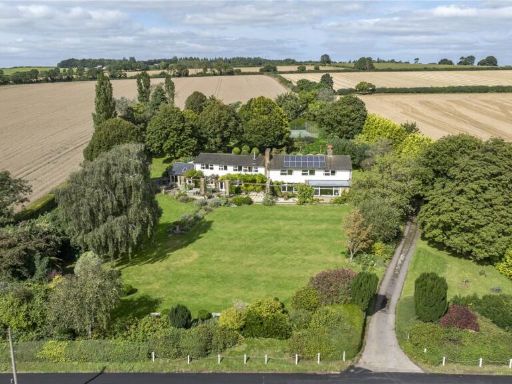 6 bedroom detached house for sale in Silverlake, Sherborne, Dorset, DT9 — £1,200,000 • 6 bed • 4 bath • 5141 ft²
6 bedroom detached house for sale in Silverlake, Sherborne, Dorset, DT9 — £1,200,000 • 6 bed • 4 bath • 5141 ft²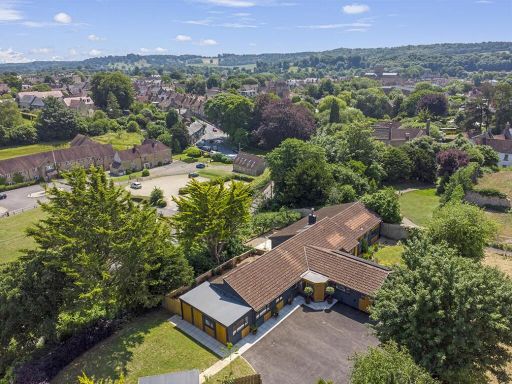 5 bedroom detached house for sale in Marston Road, Sherborne, DT9 — £925,000 • 5 bed • 6 bath • 2916 ft²
5 bedroom detached house for sale in Marston Road, Sherborne, DT9 — £925,000 • 5 bed • 6 bath • 2916 ft²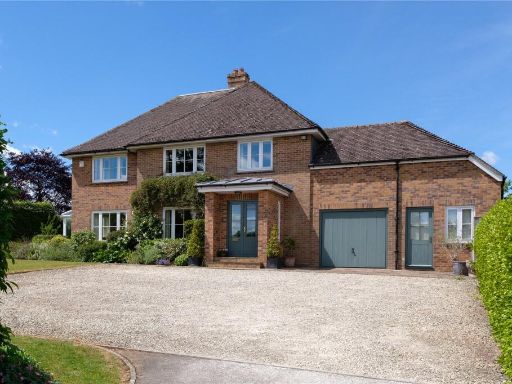 5 bedroom detached house for sale in Bradford Road, Sherborne, Dorset, DT9 — £925,000 • 5 bed • 2 bath • 2972 ft²
5 bedroom detached house for sale in Bradford Road, Sherborne, Dorset, DT9 — £925,000 • 5 bed • 2 bath • 2972 ft²