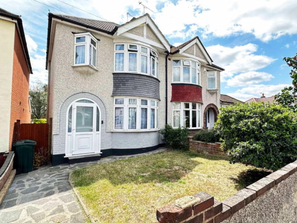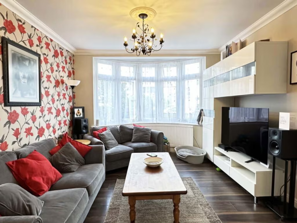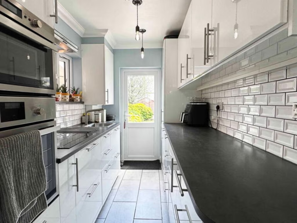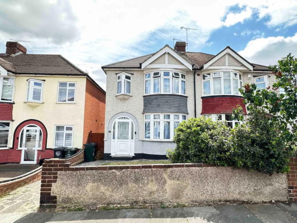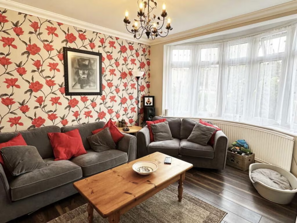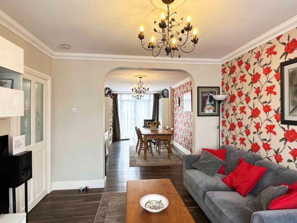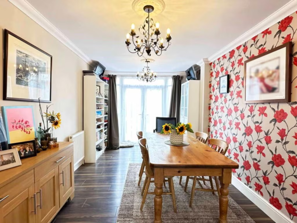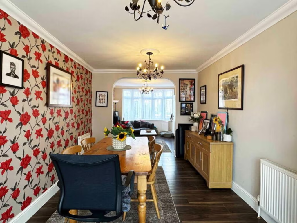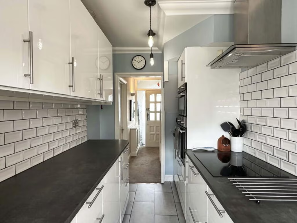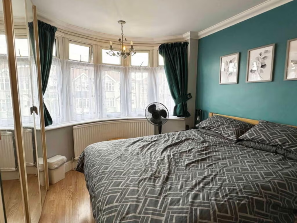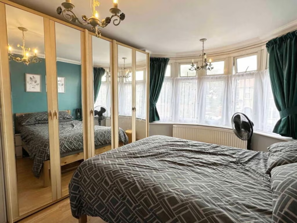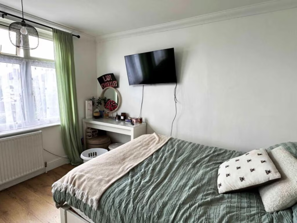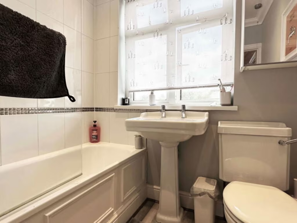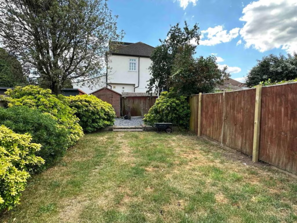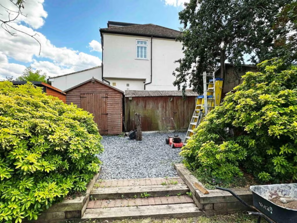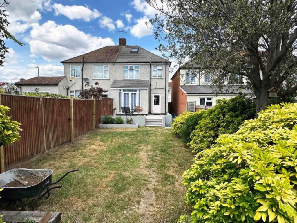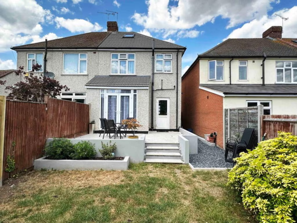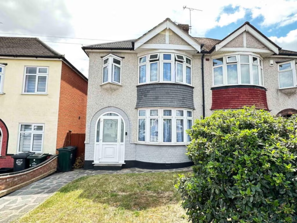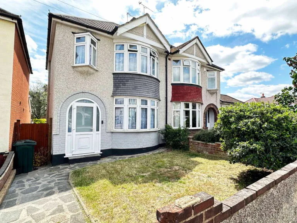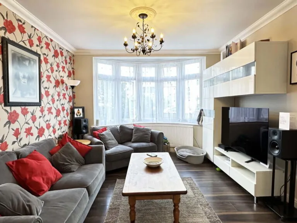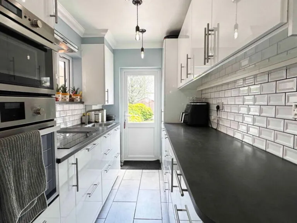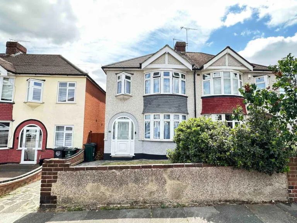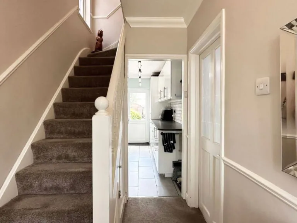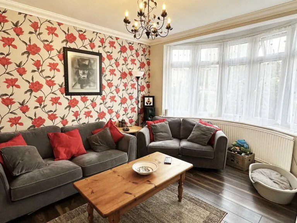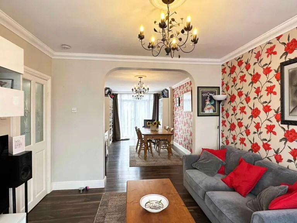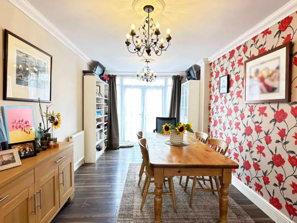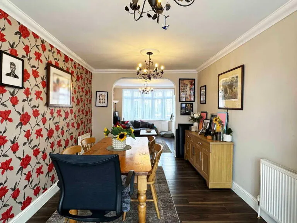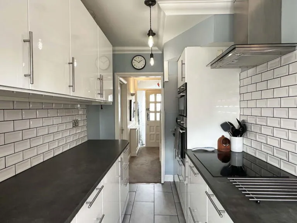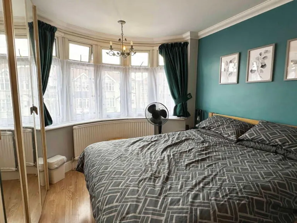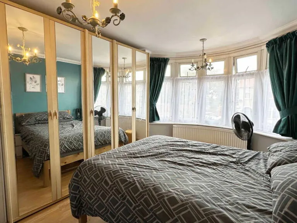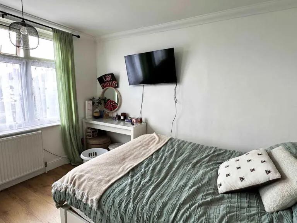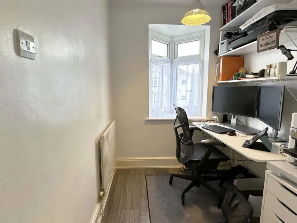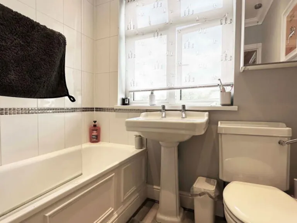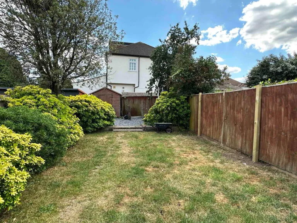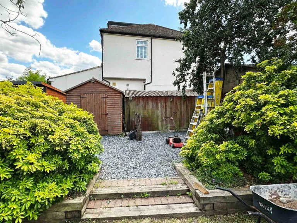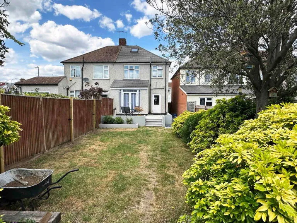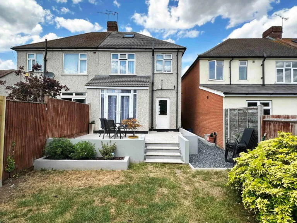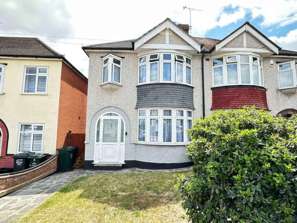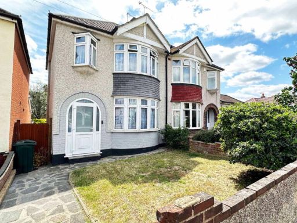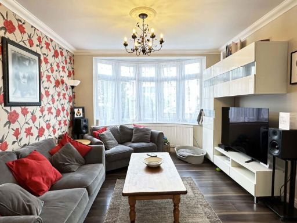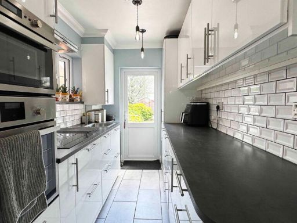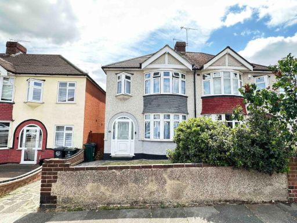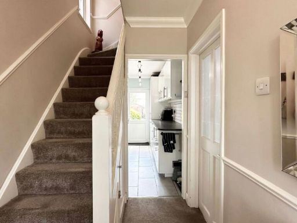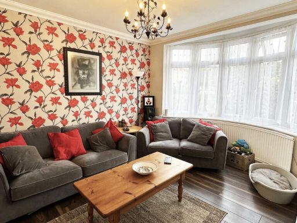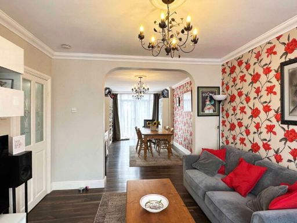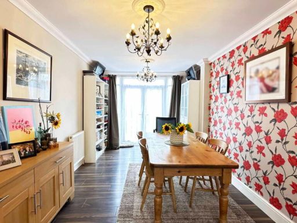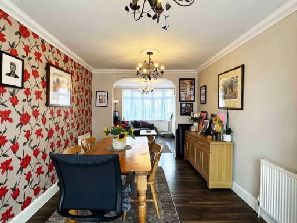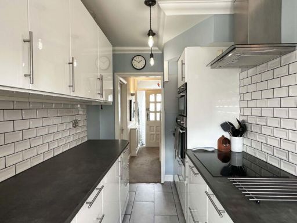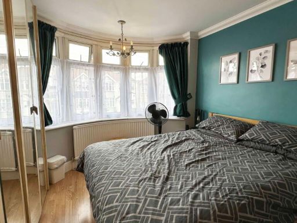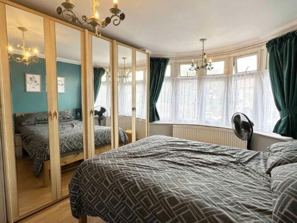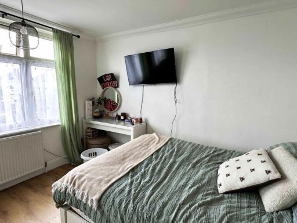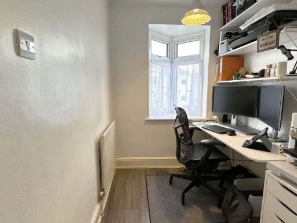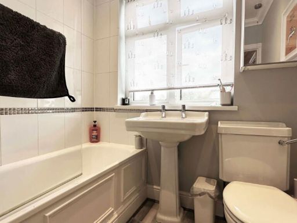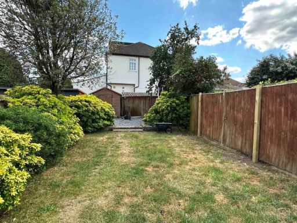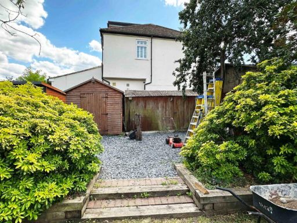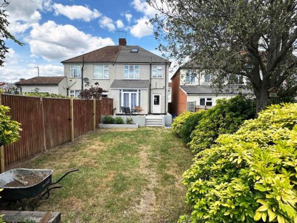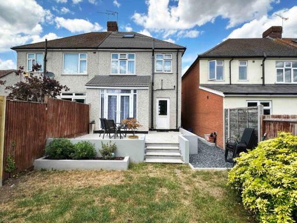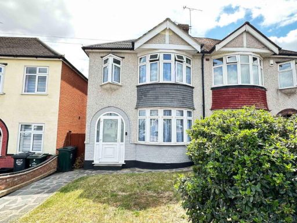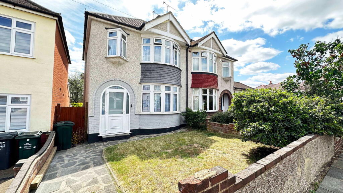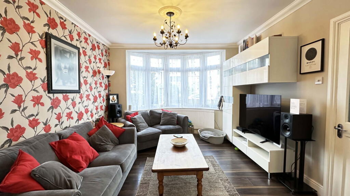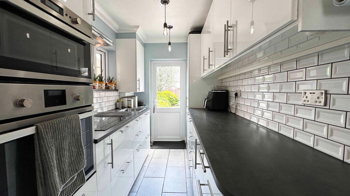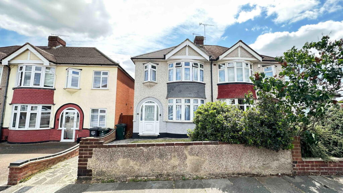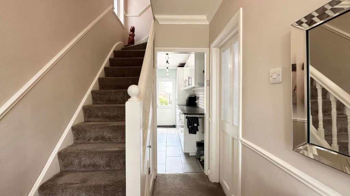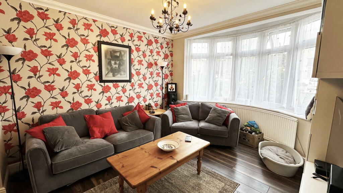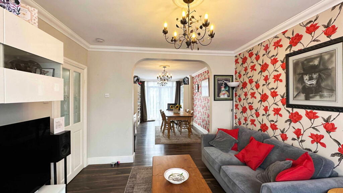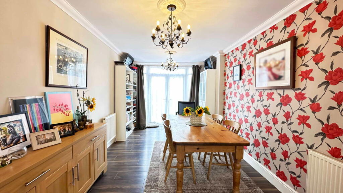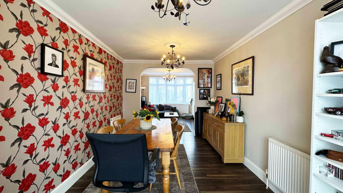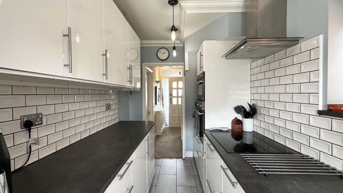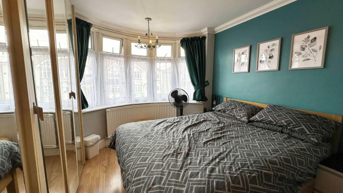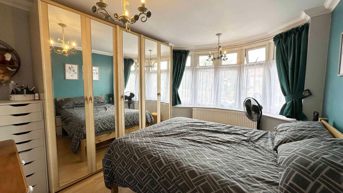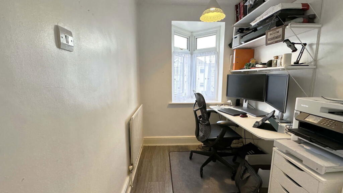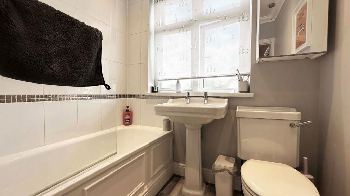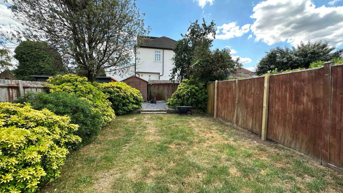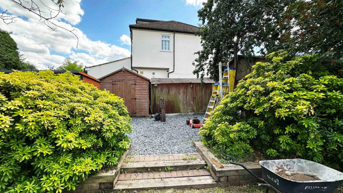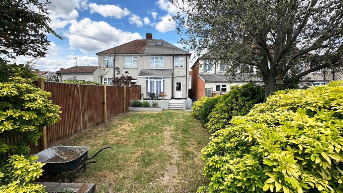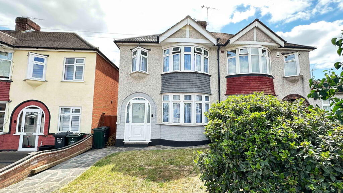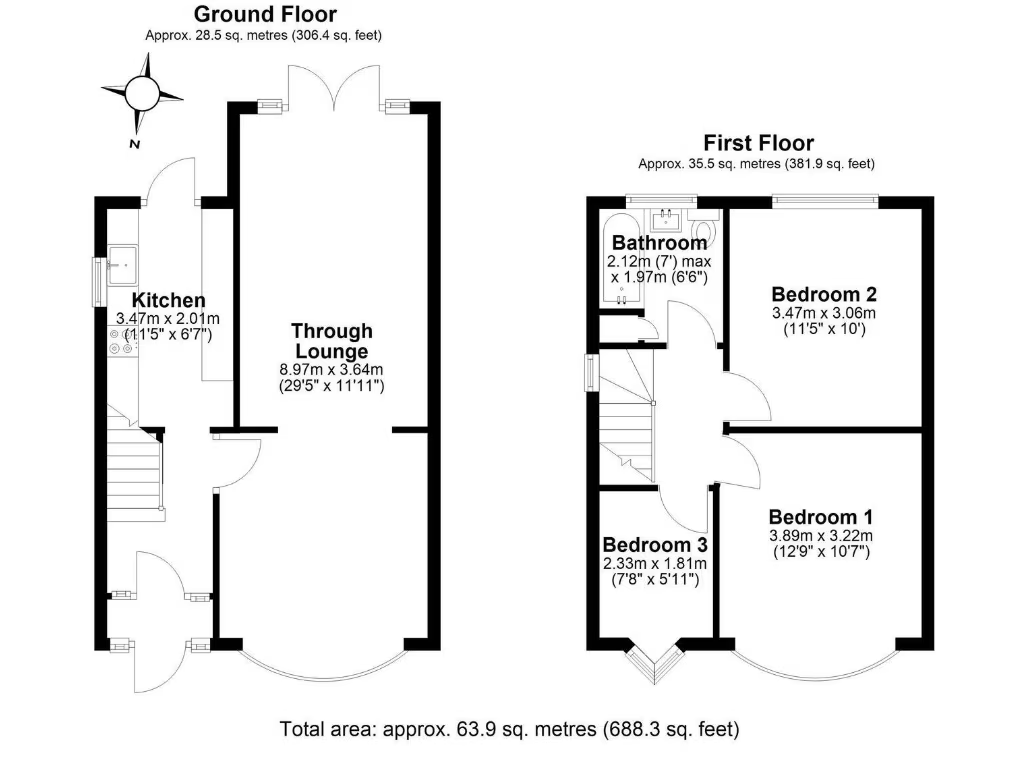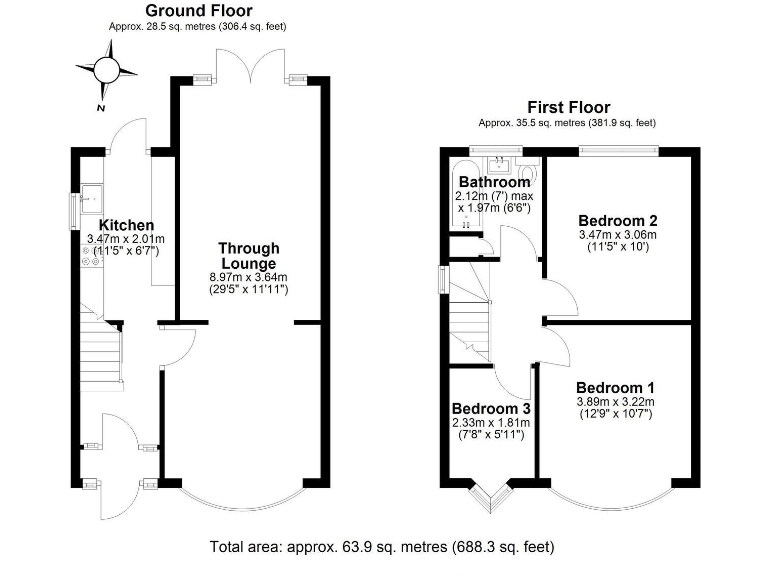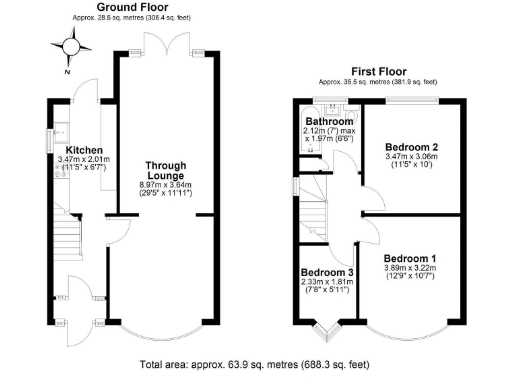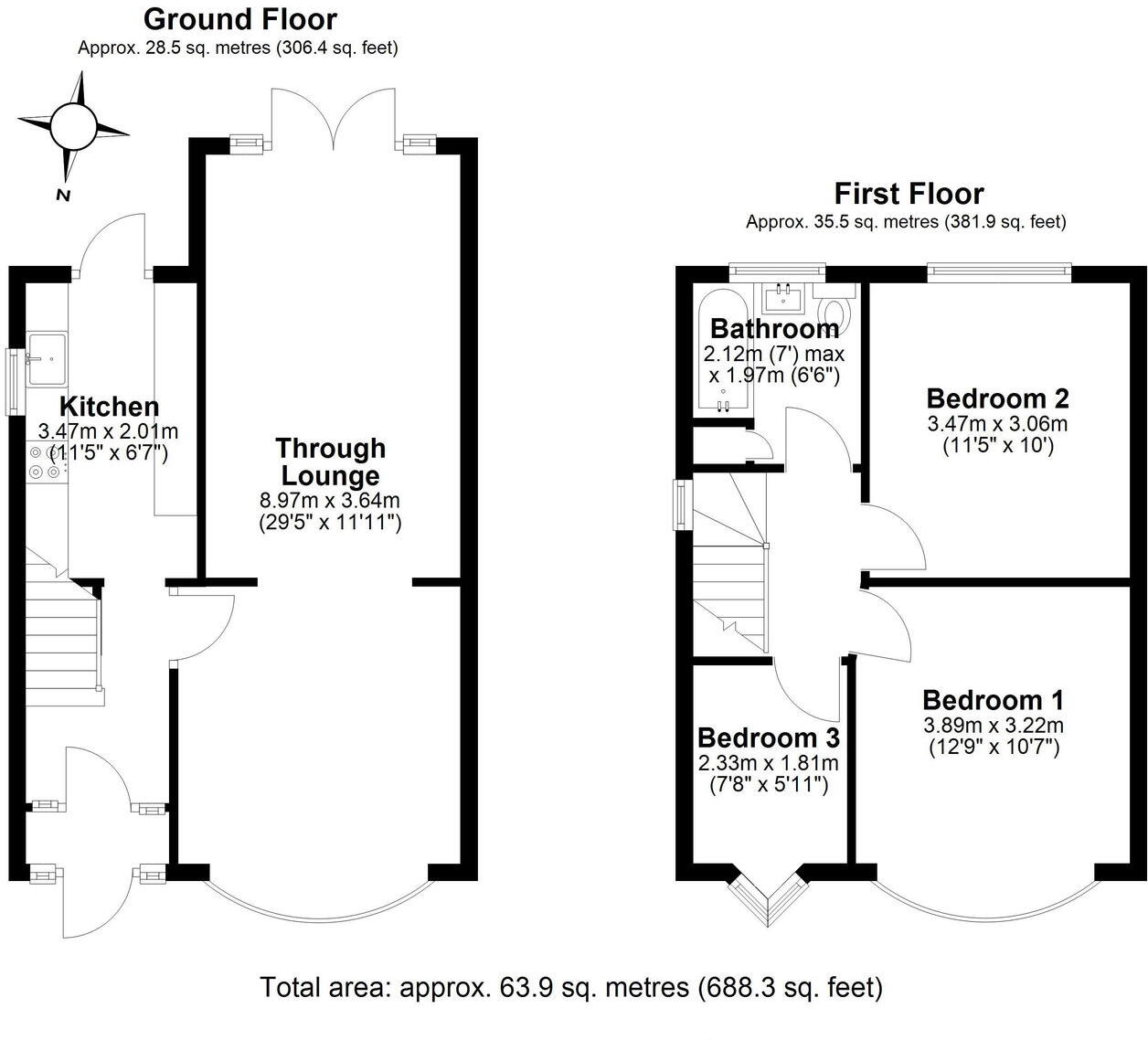Summary - 75 CHASTILIAN ROAD DARTFORD DA1 3JY
3 bed 1 bath Semi-Detached
Spacious plot and garage near top grammar schools — family potential.
Three bedrooms with 29'5" through lounge and bay window
Approx. 80ft mature rear garden with tiled patio
Detached garage with rear vehicle access via Ashen Drive
New roof (2022) with Velux; full external re-rendering
New kitchen installed six years ago; many ceilings replaced
Solid brick 1930s walls — likely no cavity insulation
Single family bathroom only; modest total floor area (688 sqft)
Potential to extend subject to planning permission
This well-cared-for three-bedroom semi-detached home sits on a generous plot in West Dartford, within walking distance of excellent primary and grammar schools. Recent structural and cosmetic works include a new roof with Velux (2022), full external re-rendering, replaced soffits, new gutters, a refitted kitchen, and a large tiled patio added in 2024. The result is a comfortable family-ready house with scope to modernise further.
Ground floor living is bright and versatile thanks to a 29'5" through lounge with bay window and French doors to the garden, plus an 11'5" fitted kitchen and porch. Upstairs are three bedrooms and a family bathroom; the layout lends itself to a loft or rear extension subject to planning, offering potential to add value and space. The property benefits from gas central heating, double glazing, and a detached garage accessed from Ashen Drive.
The approx. 80ft mature rear garden and detached garage are standout practical assets for families and hobbyists. The location provides easy access to local shops, buses, the A2/M25 and Bluewater. Expect low crime, fast broadband and excellent mobile signal in a very affluent area.
Notable drawbacks: the house is a 1930s solid-brick build with assumed no wall insulation, so further insulation and energy-efficiency works may be needed. There is a single family bathroom only. Although many upgrades are recent, some finishing or modernisation may still be desired and any extension would require planning permission. Overall size is modest at about 688 sq ft, so buyers needing more internal living space should factor in extension costs.
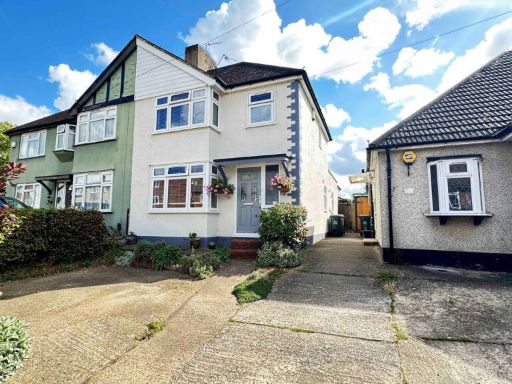 3 bedroom semi-detached house for sale in Chastilian Road, Dartford, Kent, DA1 — £525,000 • 3 bed • 1 bath • 959 ft²
3 bedroom semi-detached house for sale in Chastilian Road, Dartford, Kent, DA1 — £525,000 • 3 bed • 1 bath • 959 ft²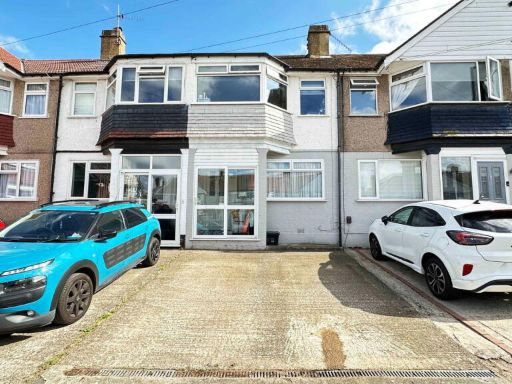 3 bedroom terraced house for sale in Rayford Close, Dartford, Kent, DA1 — £400,000 • 3 bed • 1 bath • 744 ft²
3 bedroom terraced house for sale in Rayford Close, Dartford, Kent, DA1 — £400,000 • 3 bed • 1 bath • 744 ft²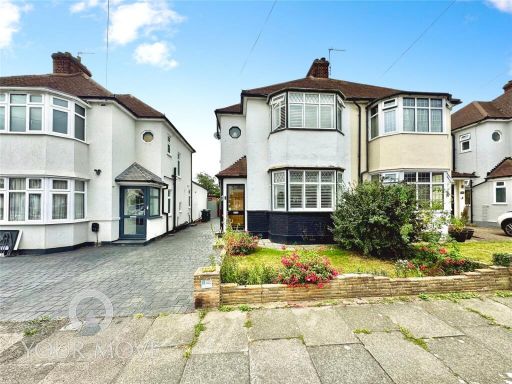 3 bedroom semi-detached house for sale in Denver Road, Dartford, Kent, DA1 — £450,000 • 3 bed • 1 bath • 951 ft²
3 bedroom semi-detached house for sale in Denver Road, Dartford, Kent, DA1 — £450,000 • 3 bed • 1 bath • 951 ft²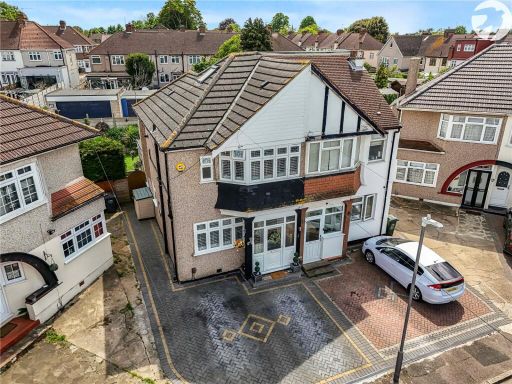 3 bedroom semi-detached house for sale in Kingswood Close, West Dartford, Kent, DA1 — £425,000 • 3 bed • 1 bath • 1118 ft²
3 bedroom semi-detached house for sale in Kingswood Close, West Dartford, Kent, DA1 — £425,000 • 3 bed • 1 bath • 1118 ft²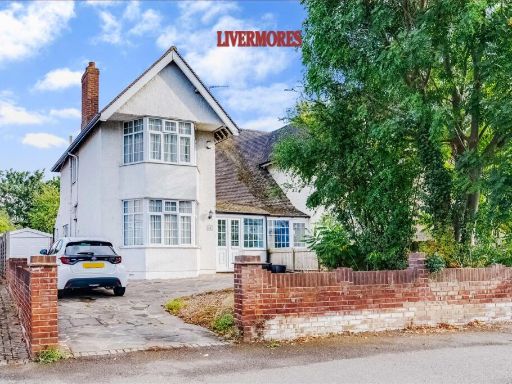 3 bedroom semi-detached house for sale in Shepherds Lane, Dartford, DA1 — £675,000 • 3 bed • 1 bath • 981 ft²
3 bedroom semi-detached house for sale in Shepherds Lane, Dartford, DA1 — £675,000 • 3 bed • 1 bath • 981 ft²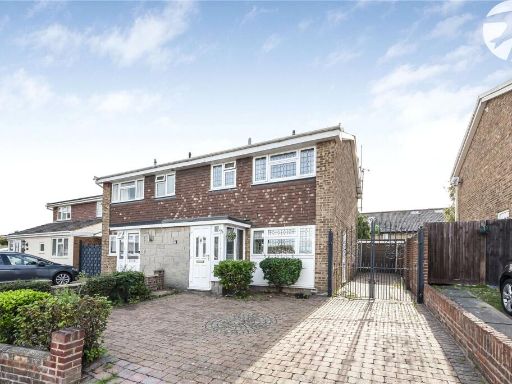 3 bedroom semi-detached house for sale in Windermere Close, West Dartford, Kent, DA1 — £450,000 • 3 bed • 1 bath • 1039 ft²
3 bedroom semi-detached house for sale in Windermere Close, West Dartford, Kent, DA1 — £450,000 • 3 bed • 1 bath • 1039 ft²