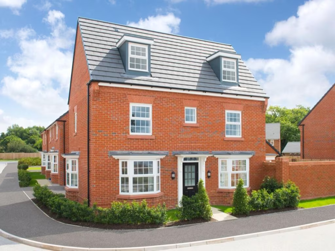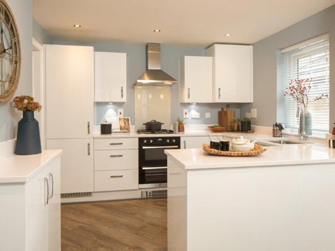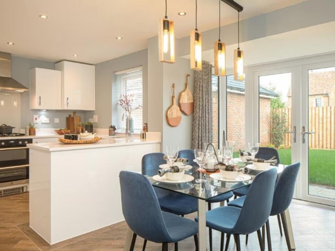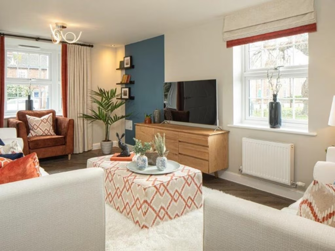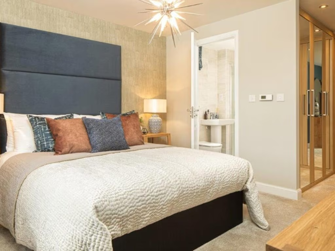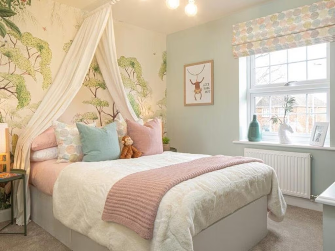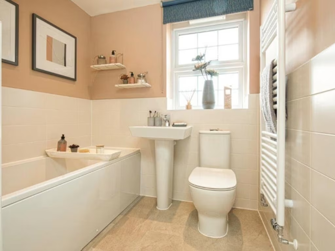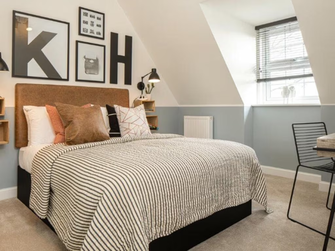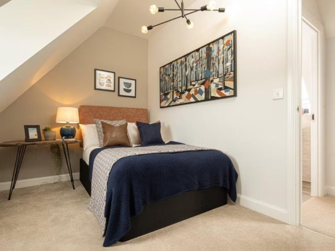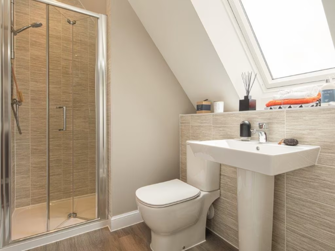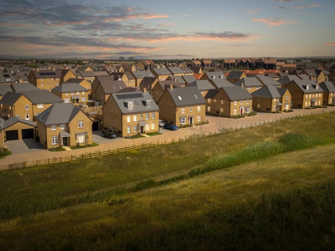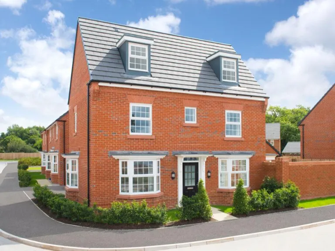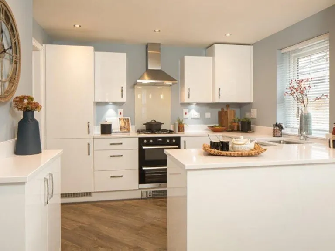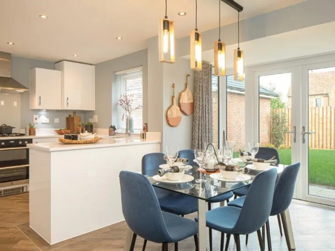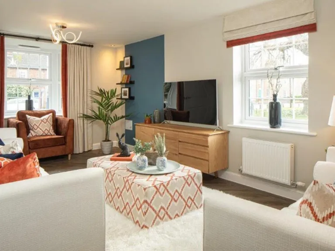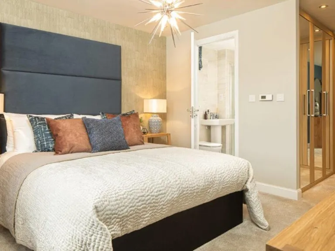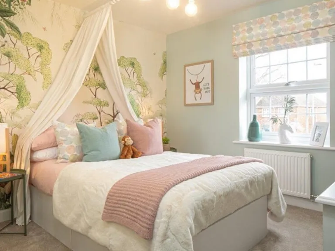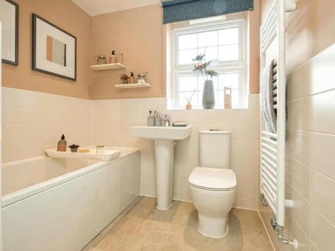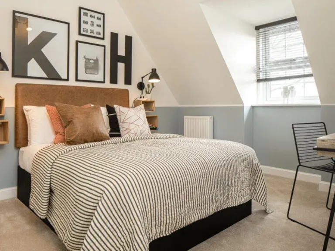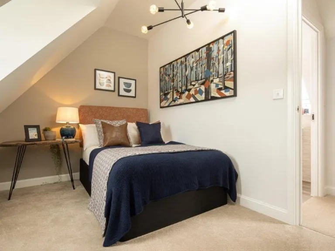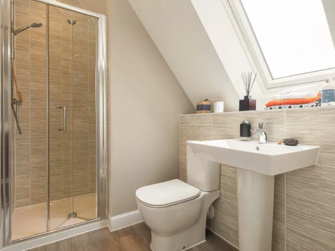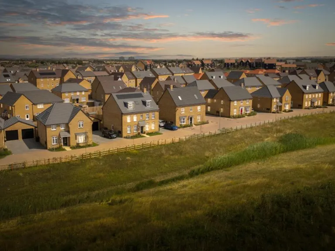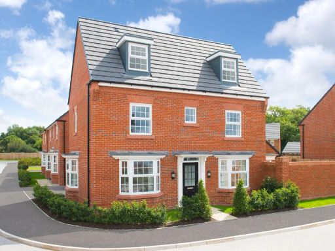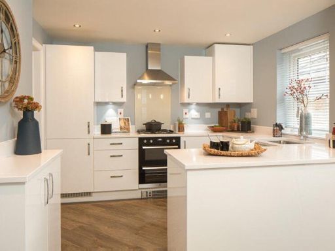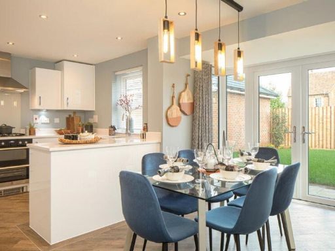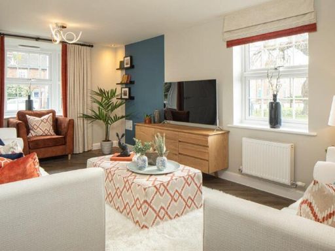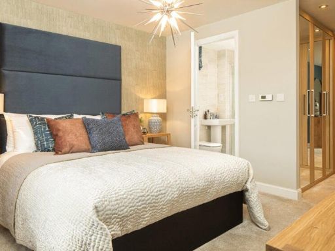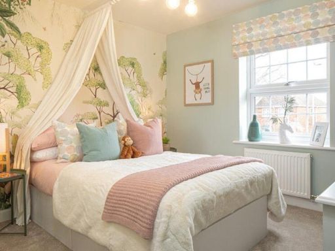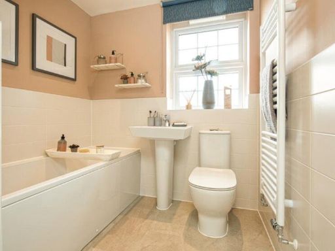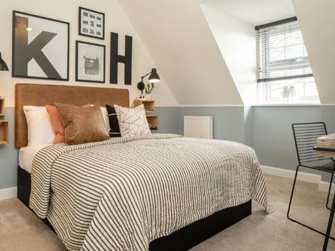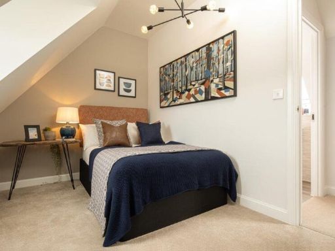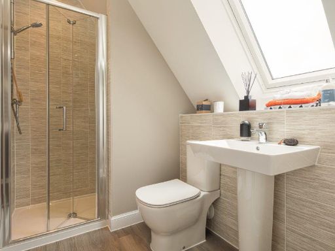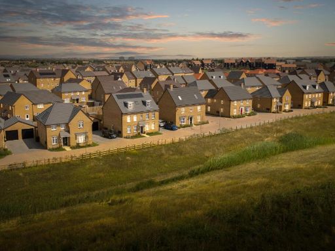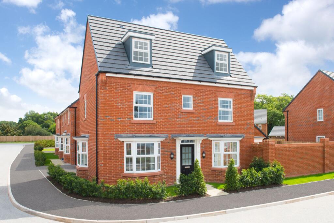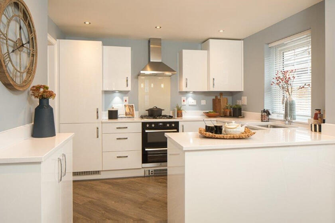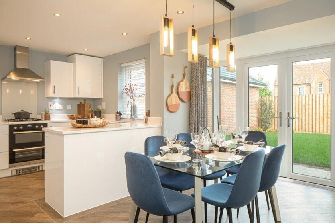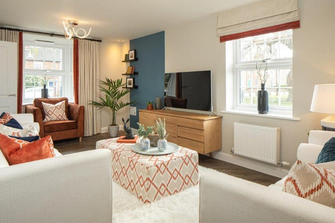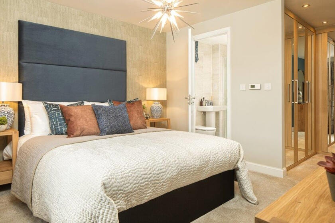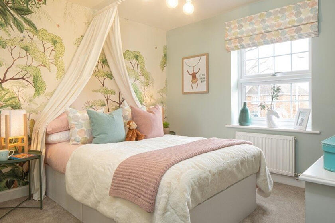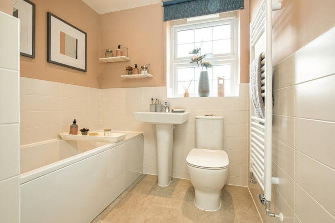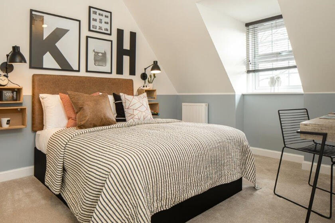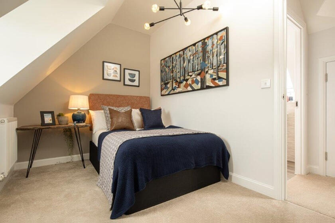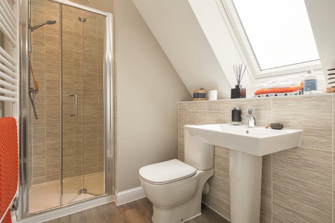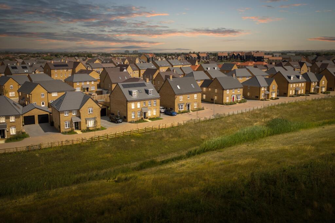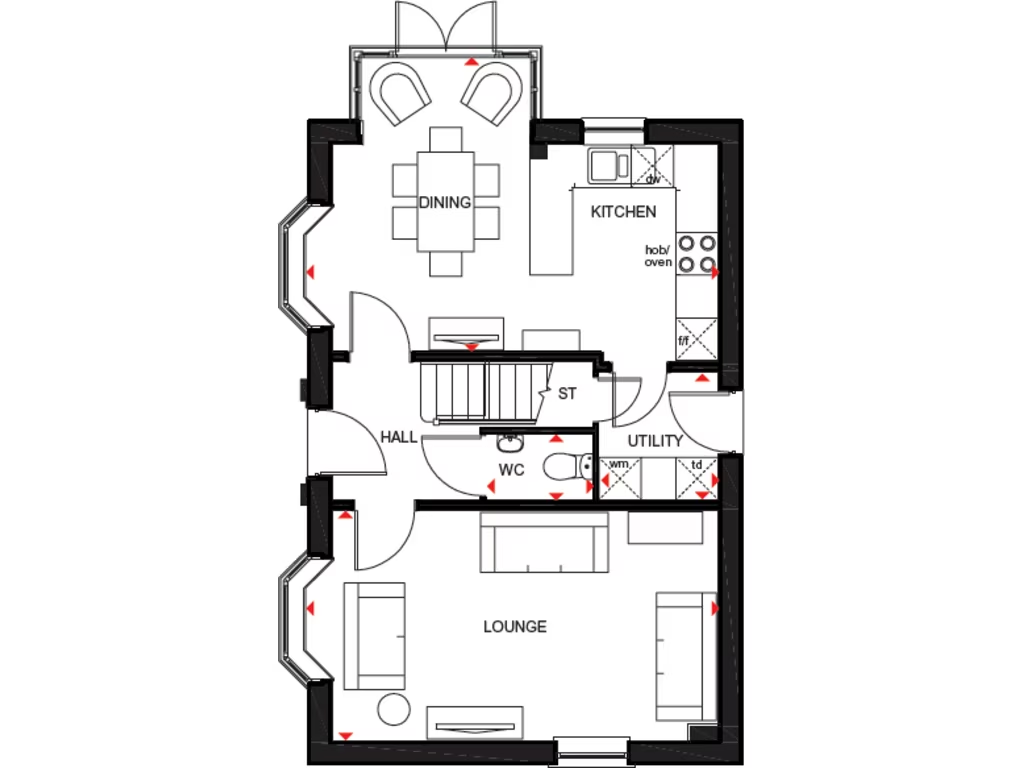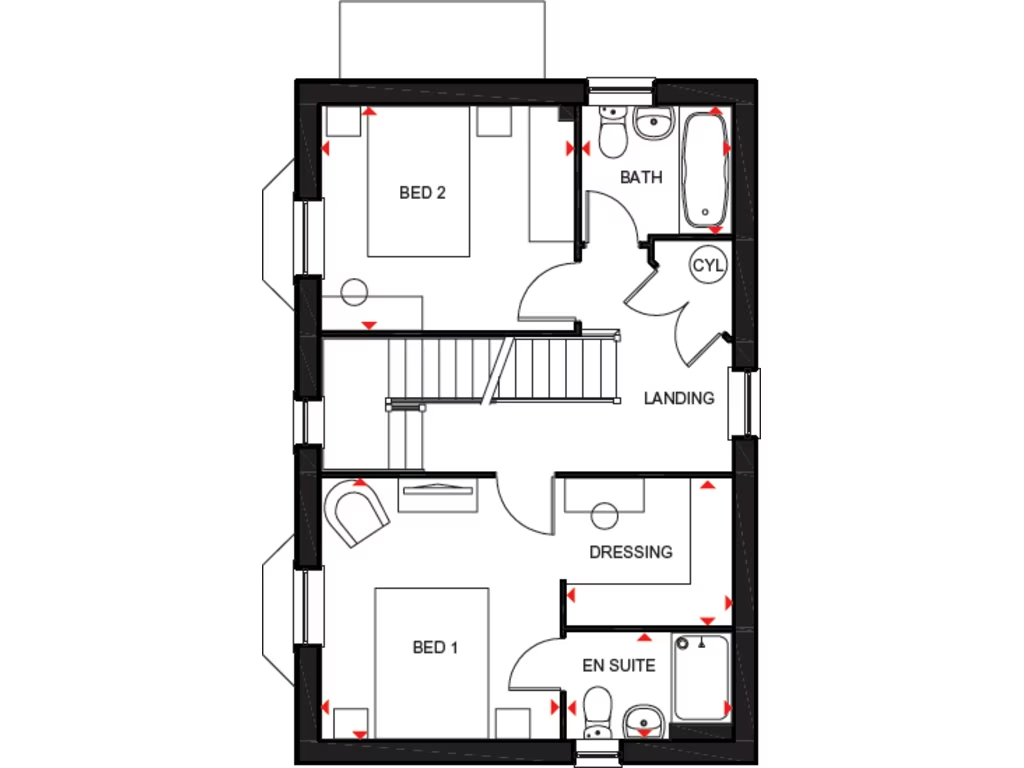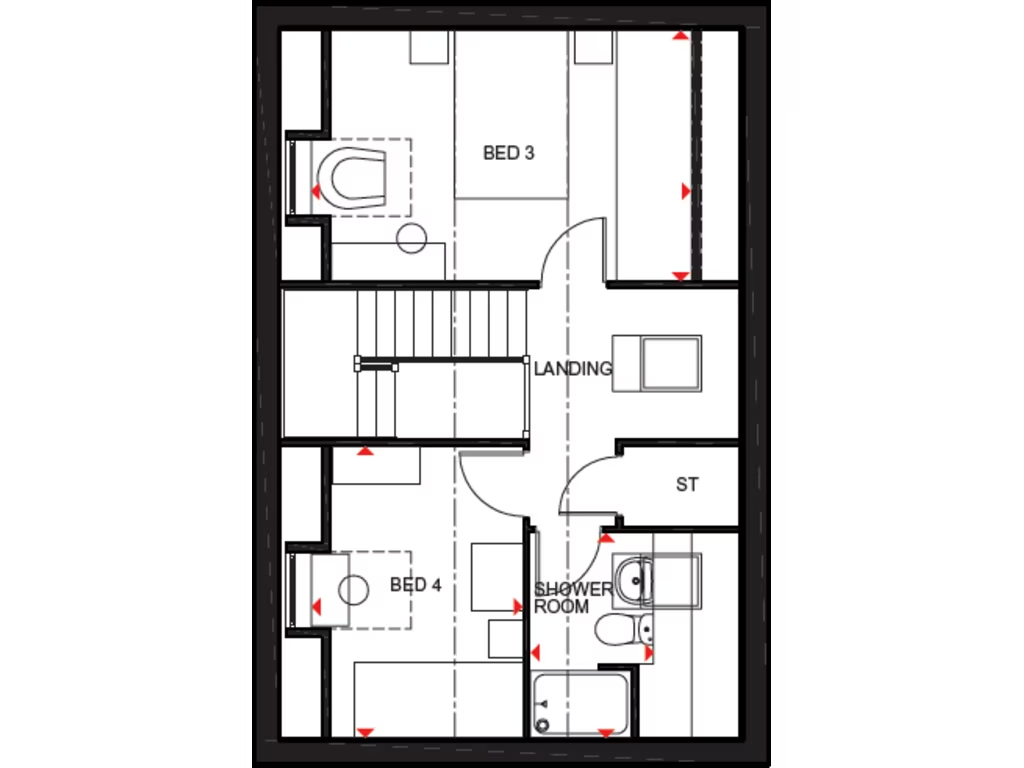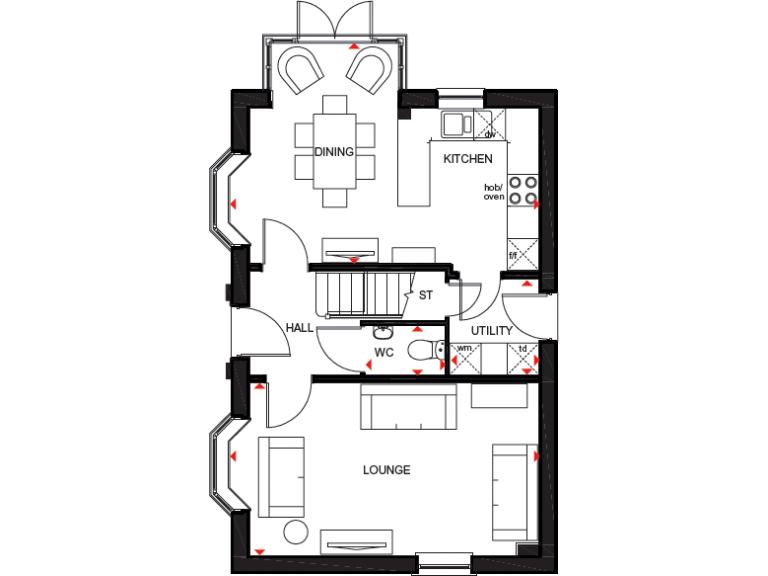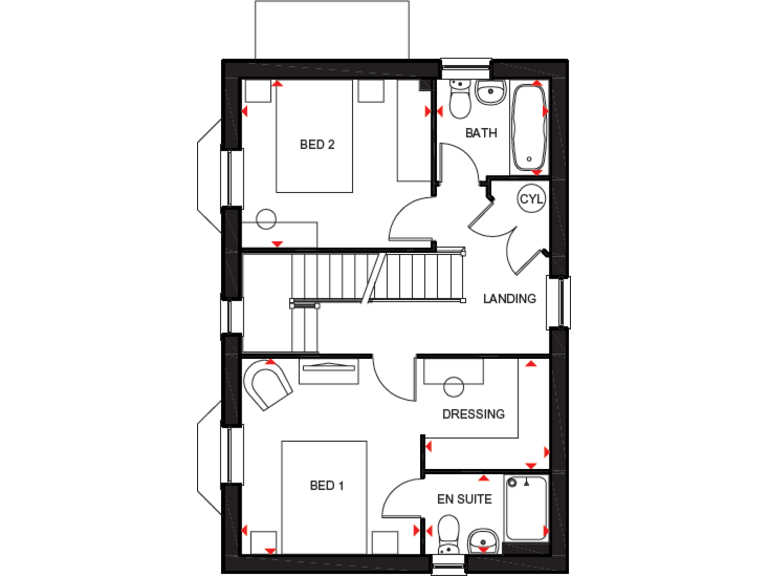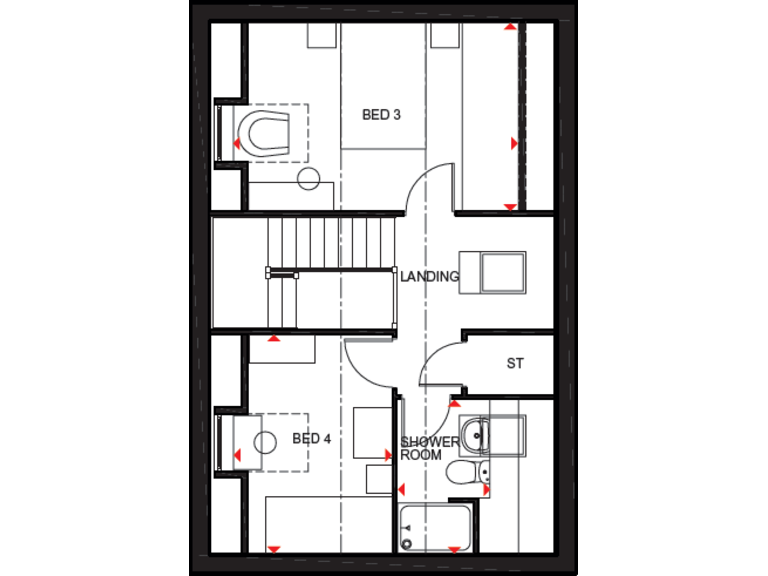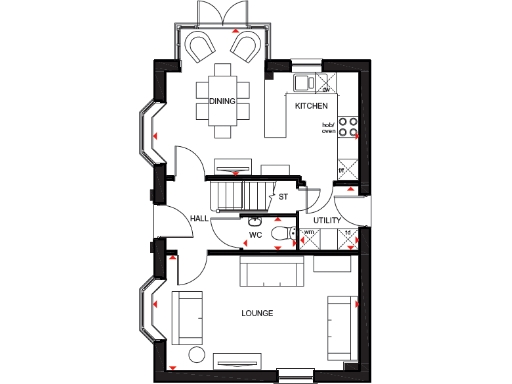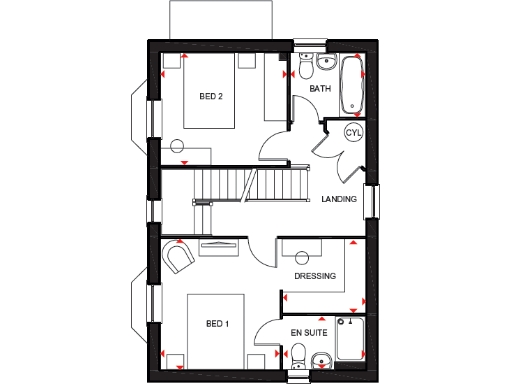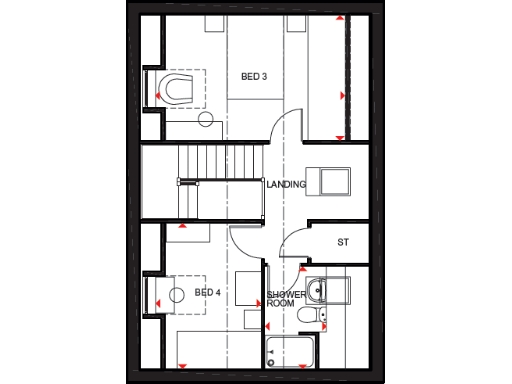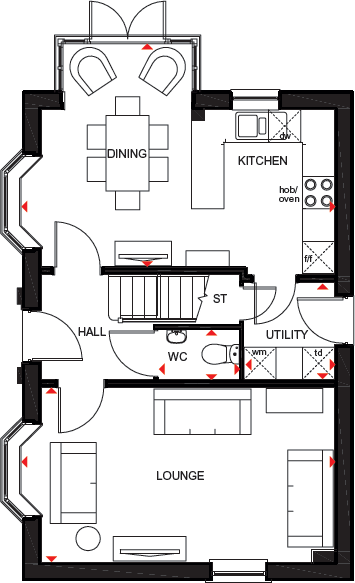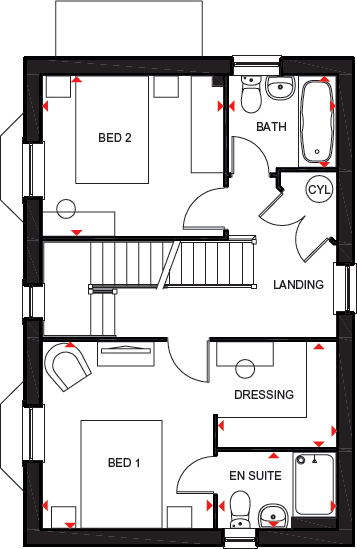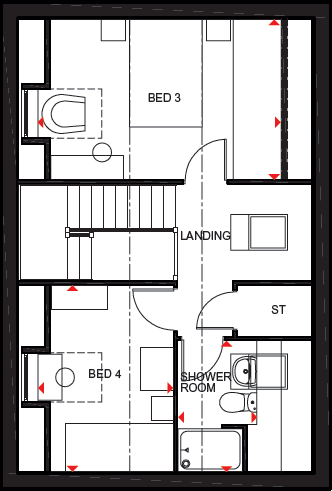Summary - Southern Cross,
Wixams,
MK42 6AW MK42 6AW
4 bed 1 bath Detached
Contemporary four-bed home with garage and garden ideal for growing families.
Four bedrooms across three storeys with main en suite and dressing area.
Open-plan kitchen/diner with island and French doors to rear garden.
Integral garage plus driveway parking for two cars.
Solar PV fitted; modern energy-efficient new-build specification.
Relatively compact overall size — ~1,094 sq ft for four bedrooms.
Listing records only one bathroom; could be tight for larger families.
New-build premium and potential nearby construction disruption.
Tenure unspecified — buyer should verify ownership terms.
This detached four-bedroom Hertford design is a modern, three-storey new build arranged for family living. The ground floor’s open-plan kitchen/dining room with island and French doors flows to a manageable private garden, while a bay-fronted lounge offers a separate sitting area. An integral garage and driveway provide secure parking.
The main bedroom benefits from an en suite and a dressing area, with two further double bedrooms and a single bedroom above, offering flexible sleeping arrangements for a family. The home includes energy-efficient features such as solar PV panels and contemporary finishes throughout, helping reduce running costs.
Buyers should note the property’s relatively compact overall size (about 1,094 sq ft) for a four-bedroom home, and the listing records only one bathroom which may be limiting for larger households. As a new-build on a small development, nearby ongoing construction and a new-build premium are possible short-term drawbacks. Tenure is unspecified and should be confirmed.
Set in a very low-crime, affluent village environment with fast broadband and local primary and secondary schools nearby, this house suits families seeking modern layout, low-maintenance gardens and greener running costs. It will particularly appeal to buyers wanting contemporary specification and convenient parking, but those needing larger rooms or additional bathrooms should factor in the compact footprint.
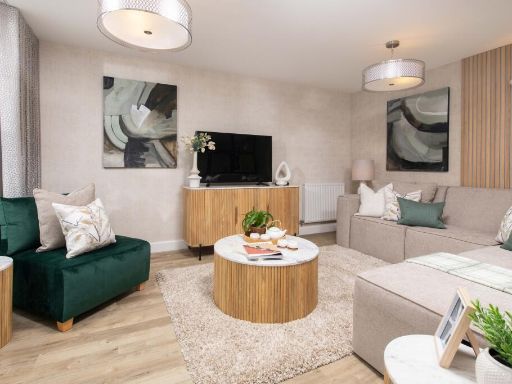 4 bedroom detached house for sale in Southern Cross,
Wixams,
MK42 6AW, MK42 — £508,995 • 4 bed • 1 bath • 1100 ft²
4 bedroom detached house for sale in Southern Cross,
Wixams,
MK42 6AW, MK42 — £508,995 • 4 bed • 1 bath • 1100 ft²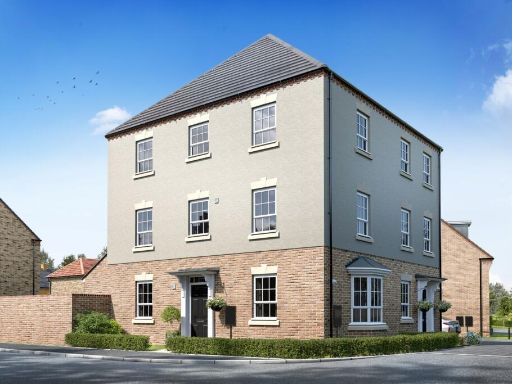 4 bedroom semi-detached house for sale in Southern Cross,
Wixams,
MK42 6AW, MK42 — £449,995 • 4 bed • 1 bath • 1021 ft²
4 bedroom semi-detached house for sale in Southern Cross,
Wixams,
MK42 6AW, MK42 — £449,995 • 4 bed • 1 bath • 1021 ft²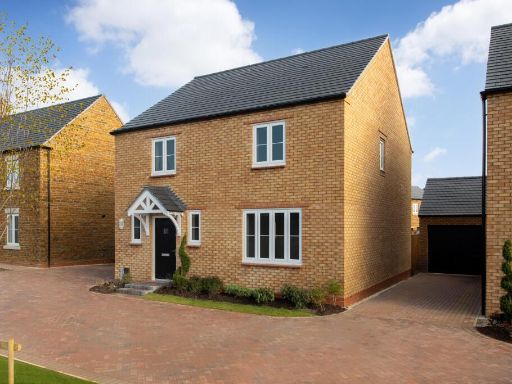 4 bedroom detached house for sale in Southern Cross,
Wixams,
MK42 6AW, MK42 — £535,995 • 4 bed • 1 bath • 1174 ft²
4 bedroom detached house for sale in Southern Cross,
Wixams,
MK42 6AW, MK42 — £535,995 • 4 bed • 1 bath • 1174 ft²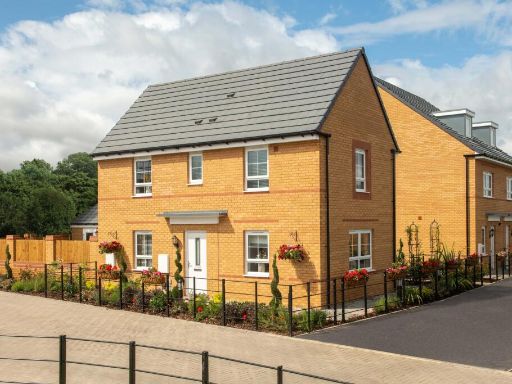 3 bedroom detached house for sale in Southern Cross,
Wixams,
MK42 6AW, MK42 — £405,000 • 3 bed • 1 bath • 654 ft²
3 bedroom detached house for sale in Southern Cross,
Wixams,
MK42 6AW, MK42 — £405,000 • 3 bed • 1 bath • 654 ft²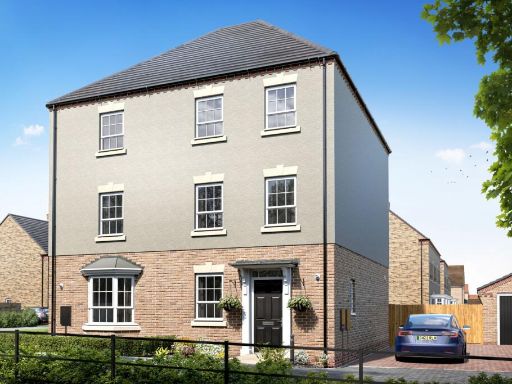 3 bedroom semi-detached house for sale in Southern Cross,
Wixams,
MK42 6AW, MK42 — £436,995 • 3 bed • 1 bath • 809 ft²
3 bedroom semi-detached house for sale in Southern Cross,
Wixams,
MK42 6AW, MK42 — £436,995 • 3 bed • 1 bath • 809 ft²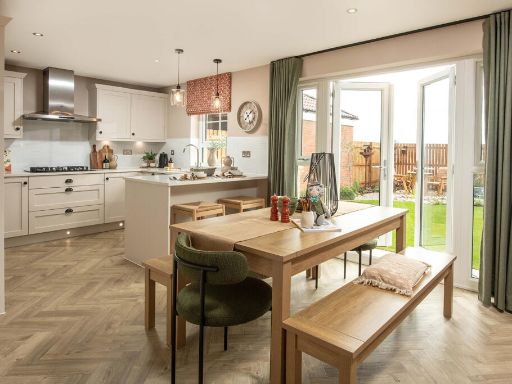 5 bedroom detached house for sale in Southern Cross,
Wixams,
MK42 6AW, MK42 — £630,995 • 5 bed • 1 bath • 1357 ft²
5 bedroom detached house for sale in Southern Cross,
Wixams,
MK42 6AW, MK42 — £630,995 • 5 bed • 1 bath • 1357 ft²