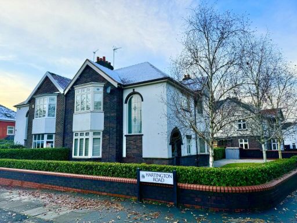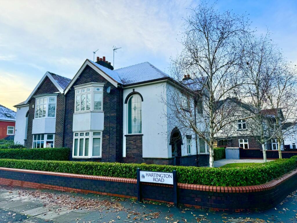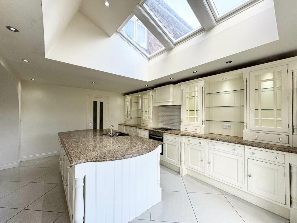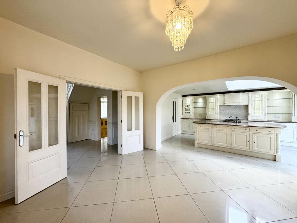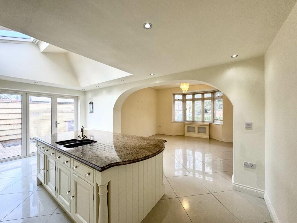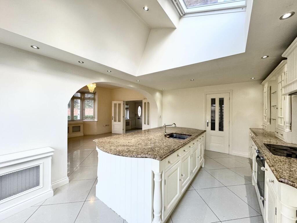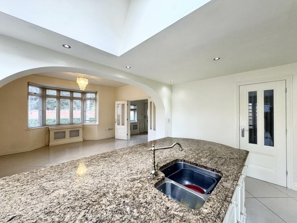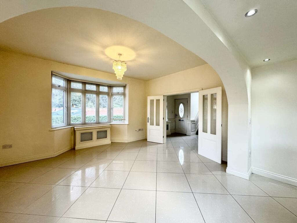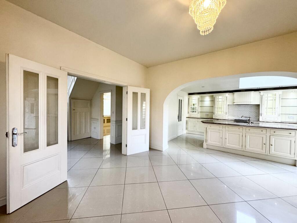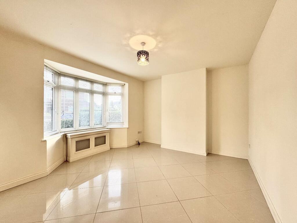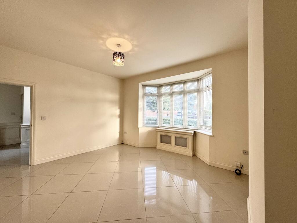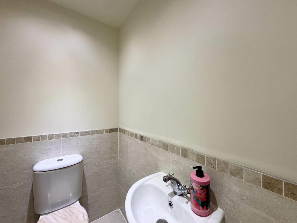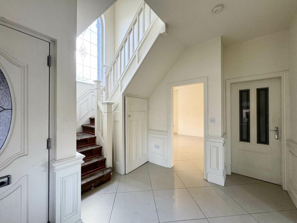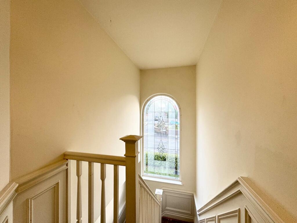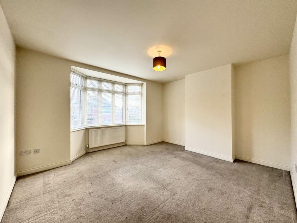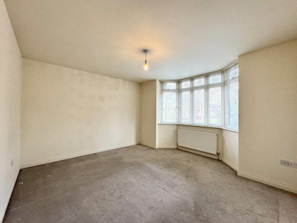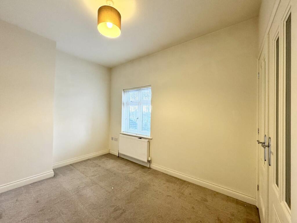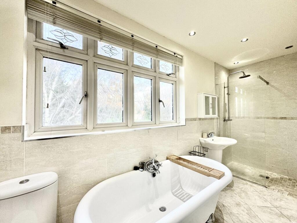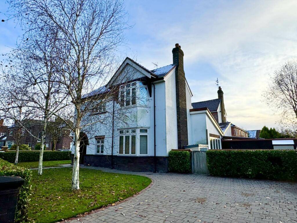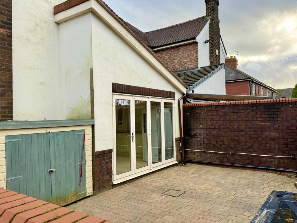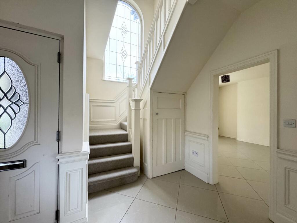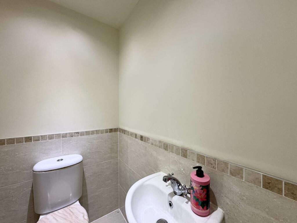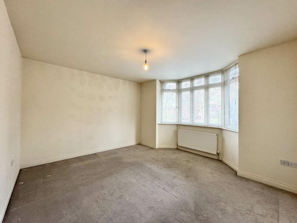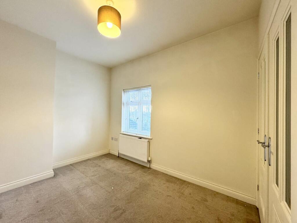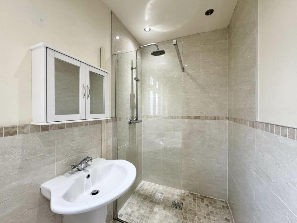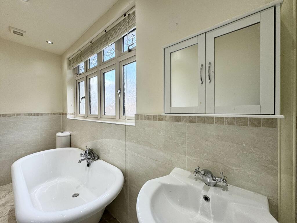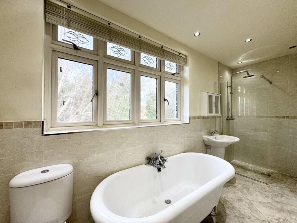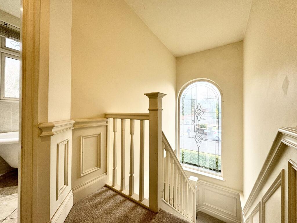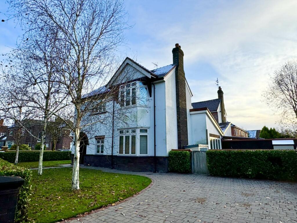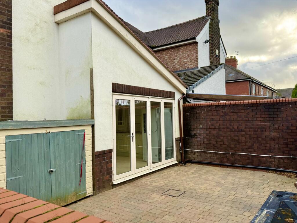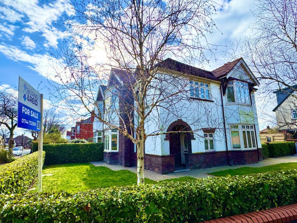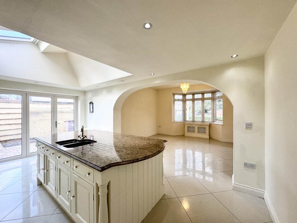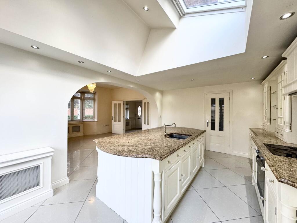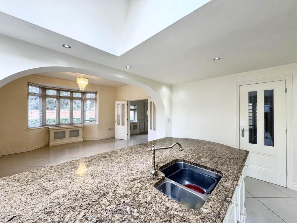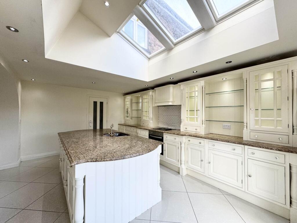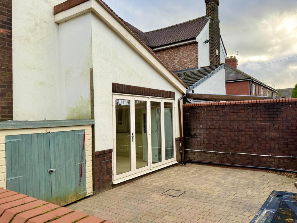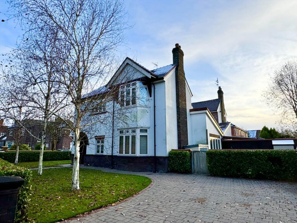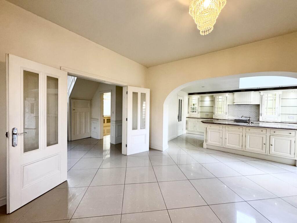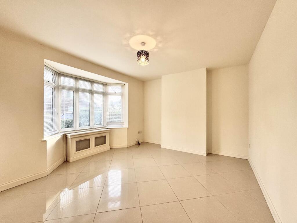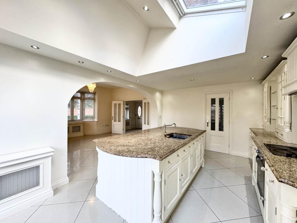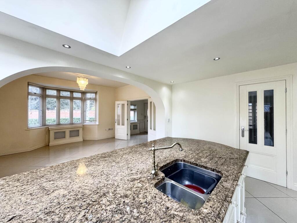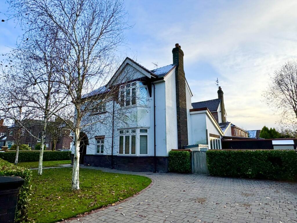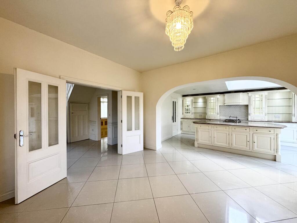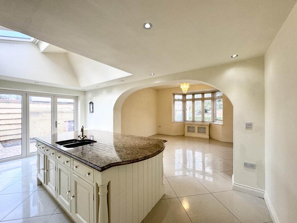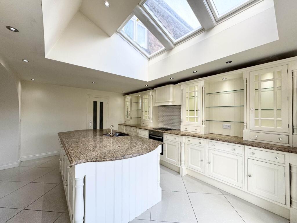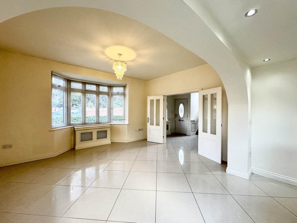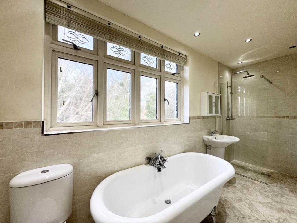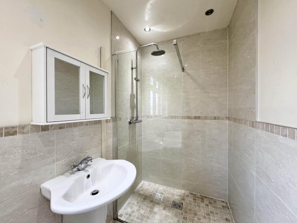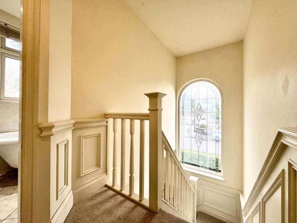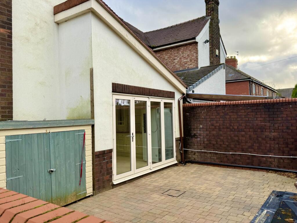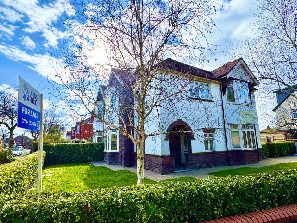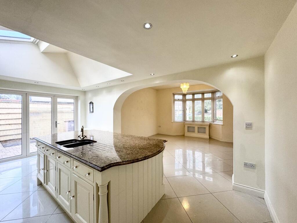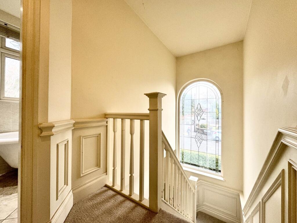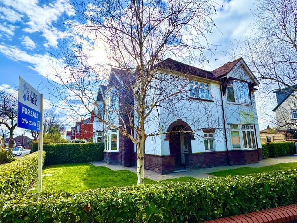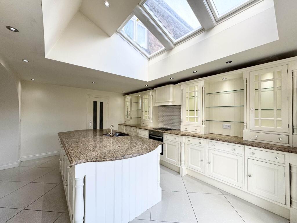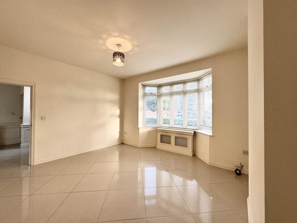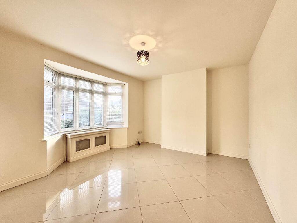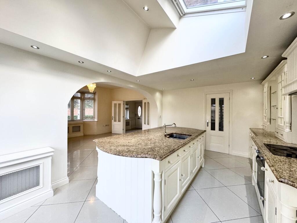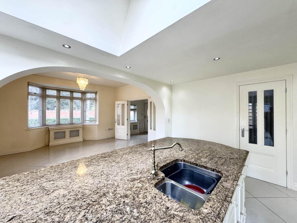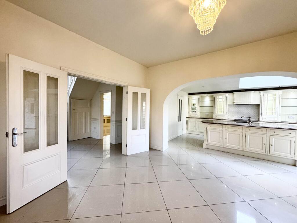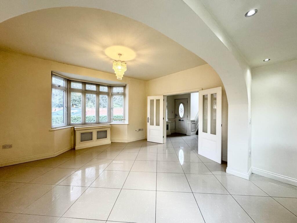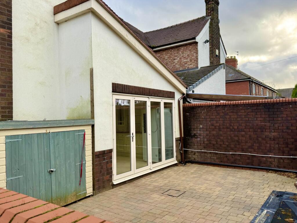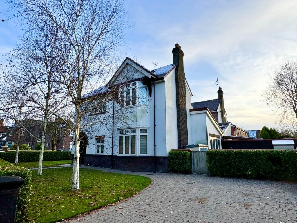Summary - 33, Rainford Road, Dentons Green WA10 6BU
3 bed 1 bath Semi-Detached
Stunning dining kitchen, three double bedrooms and generous gardens in a prime school area..
- Three substantial double bedrooms
- Impressive open-plan dining kitchen with skylight and bi-folds
- Newly refurbished throughout; chain-free and freehold
- Large plot with front, side and rear gardens
- Driveway providing off-street parking
- One family bathroom for three double bedrooms
- Likely original cavity walls (insulation not confirmed)
- Double glazing present; install date unknown
This substantial three-double-bedroom semi-detached home pairs period character with a high-spec, newly refurbished interior — ideal for a growing family seeking space and style. The standout open-plan dining kitchen features a high skylight, island and bi-fold doors that flood the room with light and open onto a low-maintenance courtyard. A bright lounge with a large Tudor-style bay provides a comfortable family living area.
Externally the plot is generous, with front, side and rear gardens and a driveway providing off-street parking. The property is freehold and offered chain-free, newly decorated throughout and arranged over approximately 1,507 sq ft of living space, giving scope for family living and entertaining. Local schools include Ofsted-rated outstanding and good options nearby, and transport links and shops are within easy reach.
Important practical points: there is one family bathroom (four-piece) serving three substantial double bedrooms, which may be limiting for larger households. The property was built 1900–1929 and walls are likely original cavity construction without confirmed insulation, so buyers should consider potential energy-efficiency upgrades. Double glazing is present but installation date is unknown; services, fittings and fixtures have not been tested and should be independently checked.
Overall this is a move-in-ready, characterful family home with modern kitchen wow factor and a large plot — appealing to families who value space, school links and an attractive finish, while understanding a single bathroom and potential insulation updates are factors to consider.
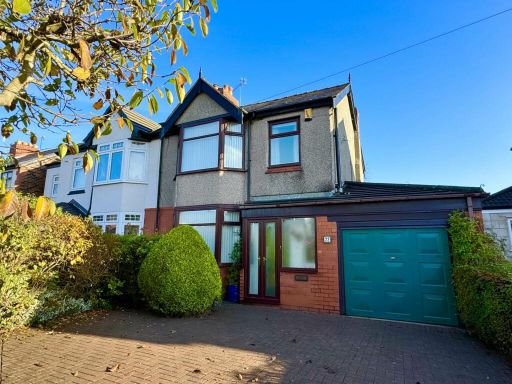 3 bedroom semi-detached house for sale in Bleak Hill Road, Eccleston, WA10 — £289,950 • 3 bed • 2 bath • 1270 ft²
3 bedroom semi-detached house for sale in Bleak Hill Road, Eccleston, WA10 — £289,950 • 3 bed • 2 bath • 1270 ft²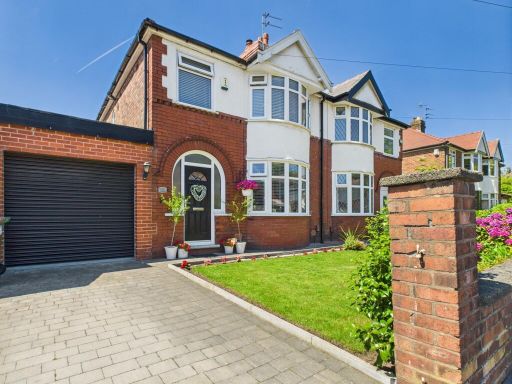 3 bedroom semi-detached house for sale in Sackville Road, Windle, St Helens, WA10 — £345,000 • 3 bed • 1 bath • 1098 ft²
3 bedroom semi-detached house for sale in Sackville Road, Windle, St Helens, WA10 — £345,000 • 3 bed • 1 bath • 1098 ft²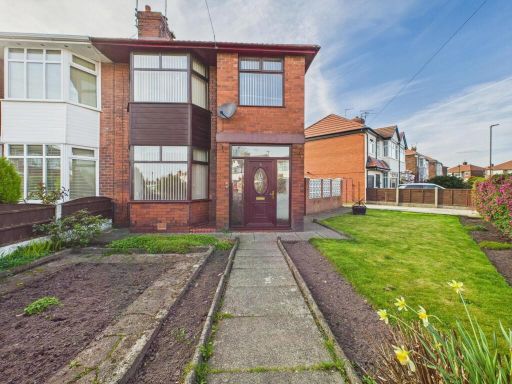 3 bedroom semi-detached house for sale in Coronation Road, Windle, St Helens, WA10 — £200,000 • 3 bed • 1 bath • 757 ft²
3 bedroom semi-detached house for sale in Coronation Road, Windle, St Helens, WA10 — £200,000 • 3 bed • 1 bath • 757 ft²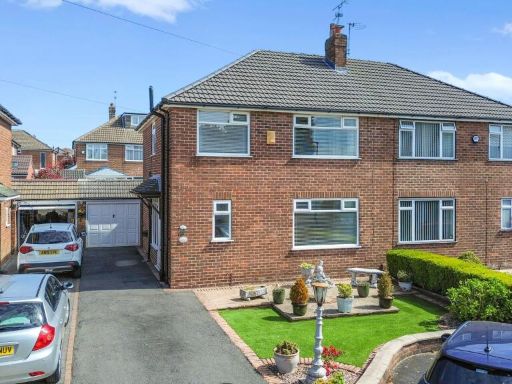 3 bedroom semi-detached house for sale in Windlebrook Crescent, Windle, WA10 — £255,000 • 3 bed • 2 bath • 1076 ft²
3 bedroom semi-detached house for sale in Windlebrook Crescent, Windle, WA10 — £255,000 • 3 bed • 2 bath • 1076 ft²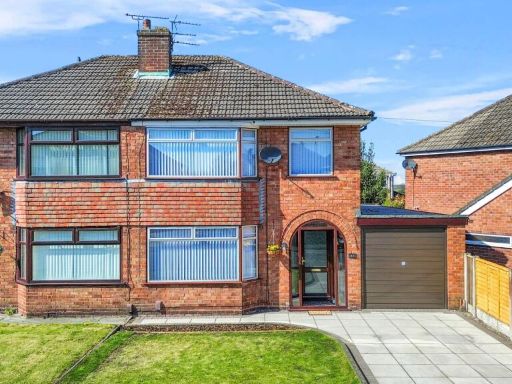 3 bedroom semi-detached house for sale in Carmelite Crescent, Eccleston, WA10 — £260,000 • 3 bed • 1 bath • 1215 ft²
3 bedroom semi-detached house for sale in Carmelite Crescent, Eccleston, WA10 — £260,000 • 3 bed • 1 bath • 1215 ft²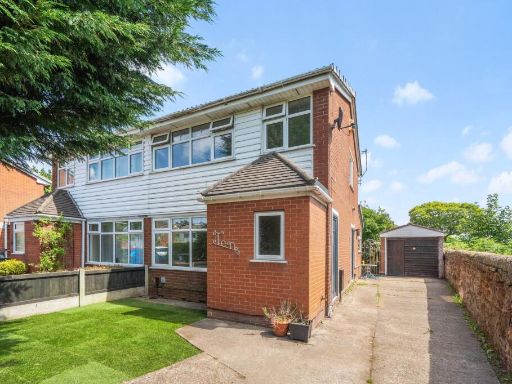 3 bedroom semi-detached house for sale in Scholes Park, St. Helens, WA10 — £230,000 • 3 bed • 2 bath • 859 ft²
3 bedroom semi-detached house for sale in Scholes Park, St. Helens, WA10 — £230,000 • 3 bed • 2 bath • 859 ft²





























































































































