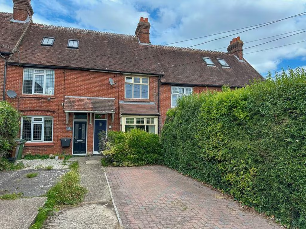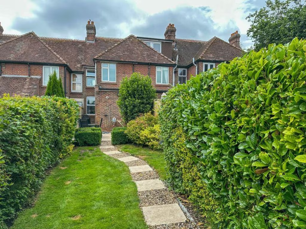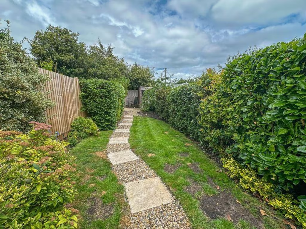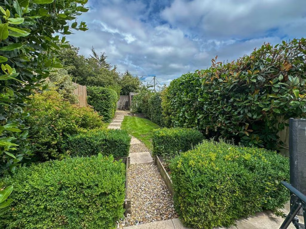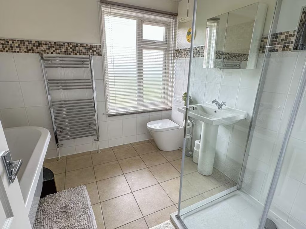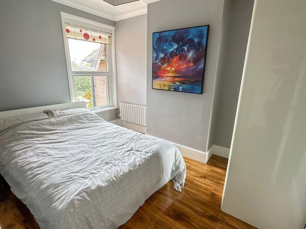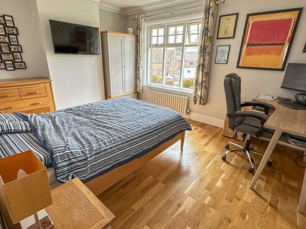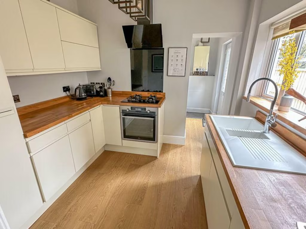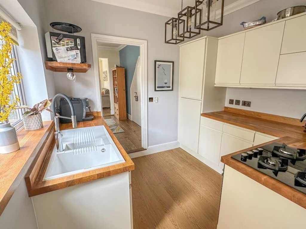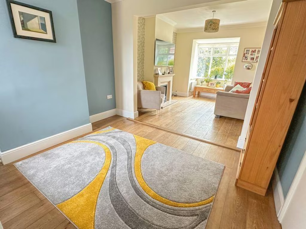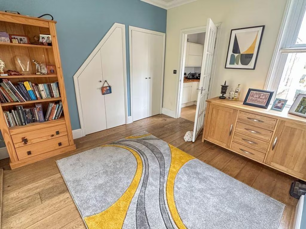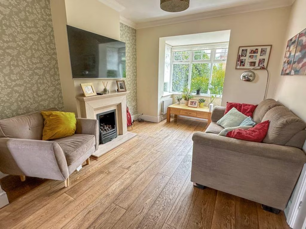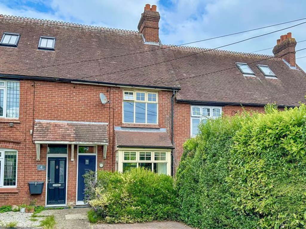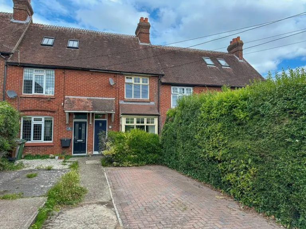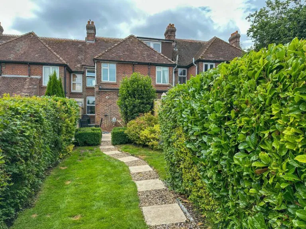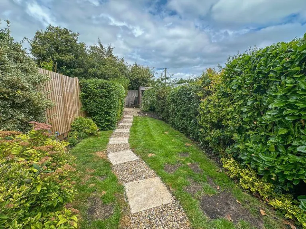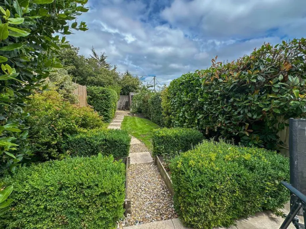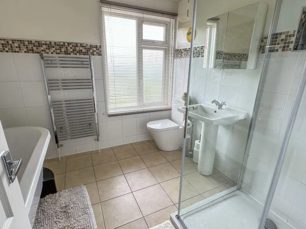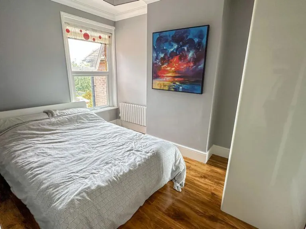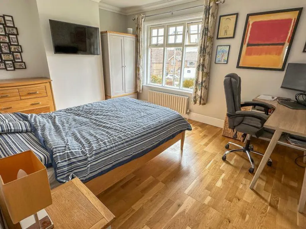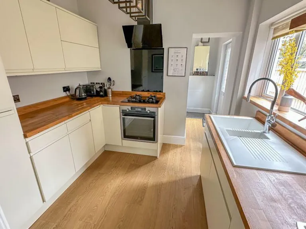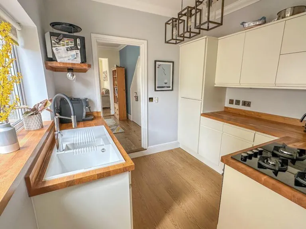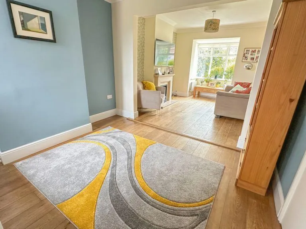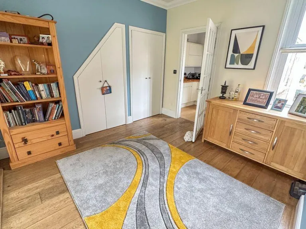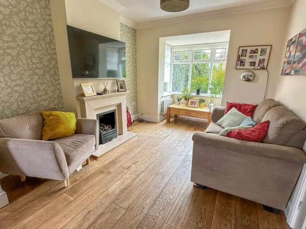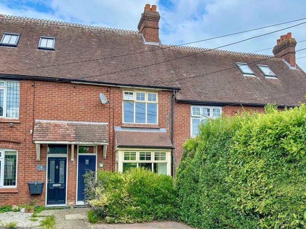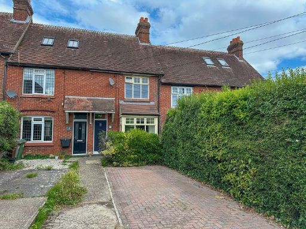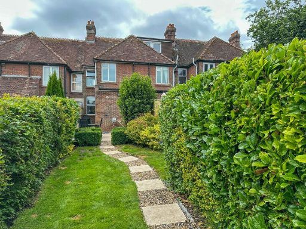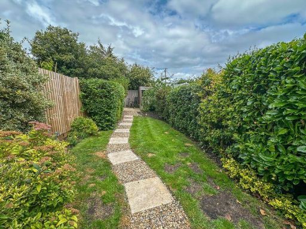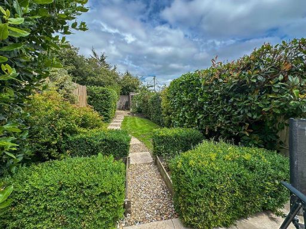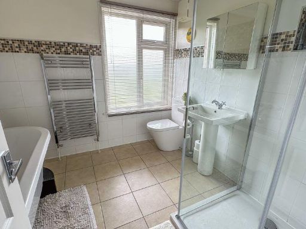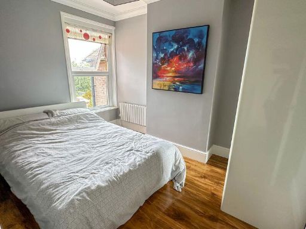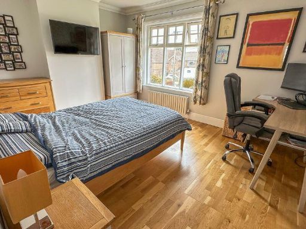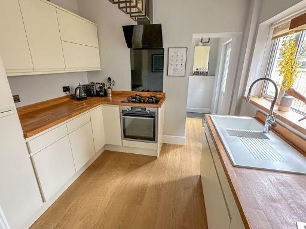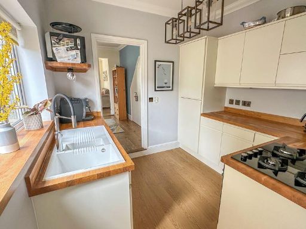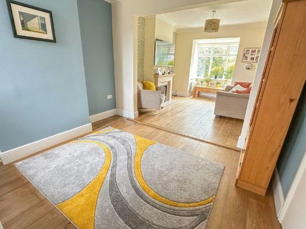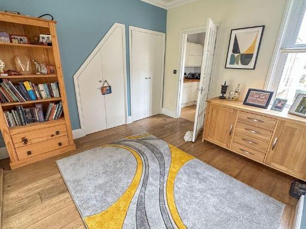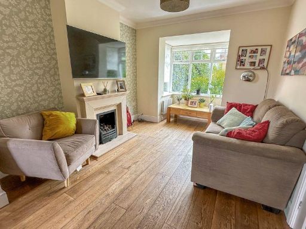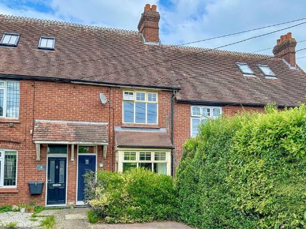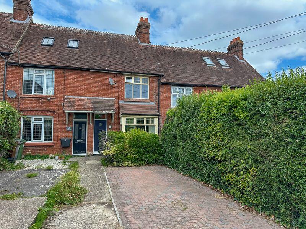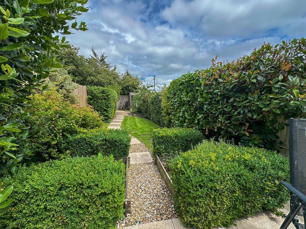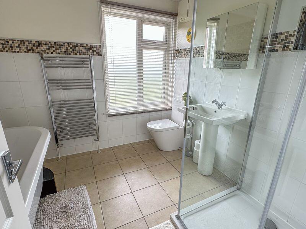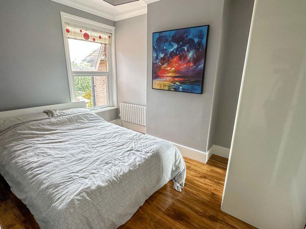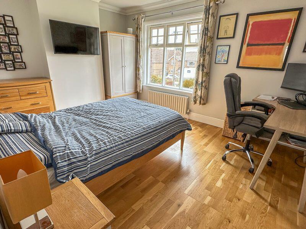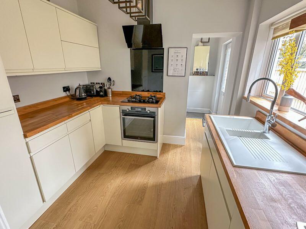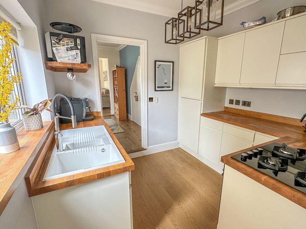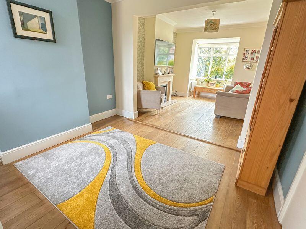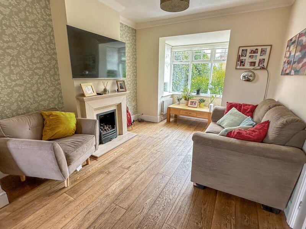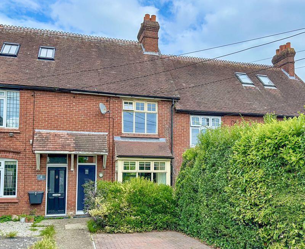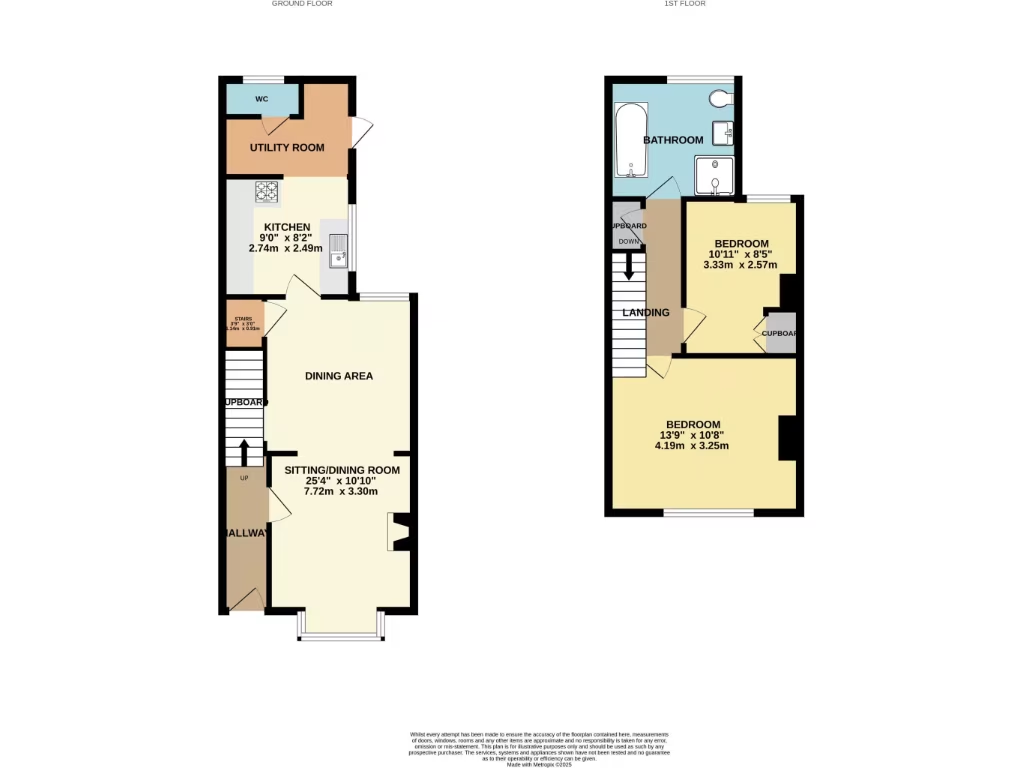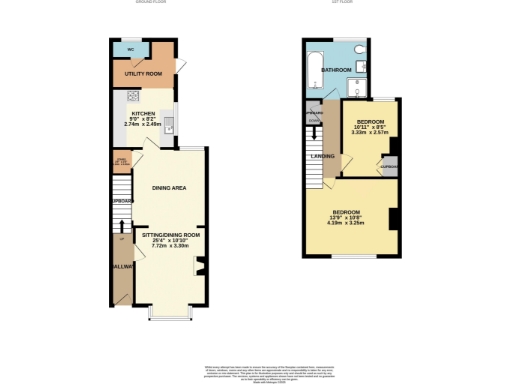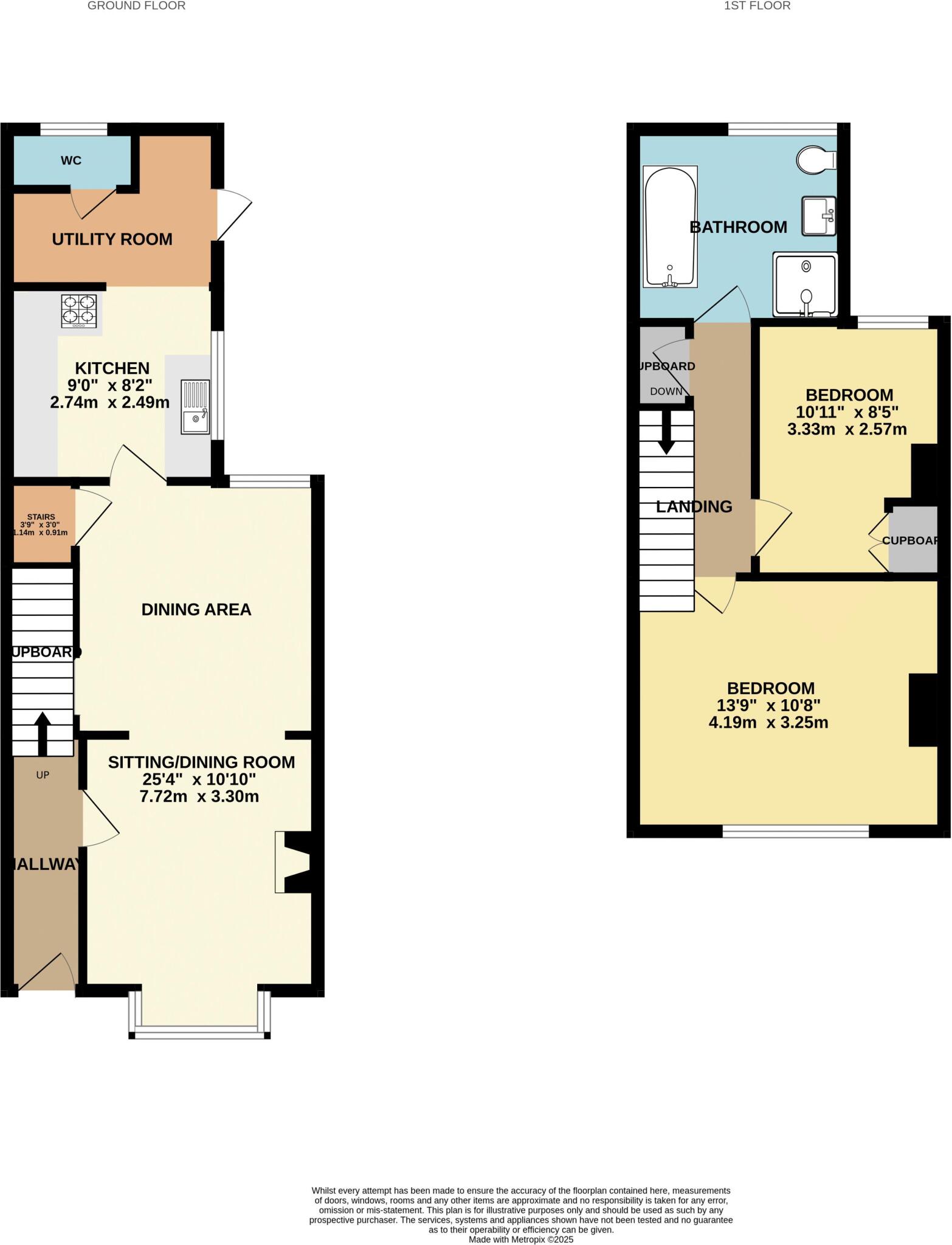Summary - MARKS TERRACE 3 WINCHESTER ROAD BISHOPS WALTHAM SOUTHAMPTON SO32 1BL
2 bed 1 bath Terraced
Charming two-bedroom Edwardian home close to Bishops Waltham high street and parking.
Two double bedrooms with fitted first-floor bathroom and separate shower
Deceptively spacious ground floor sitting/dining room
Modern kitchen plus utility/cloakroom; attic storage potential
Off-street parking for two vehicles; enclosed attractive rear garden
Approximately 840 sq ft; freehold tenure; low council tax
Built c.1900–1929 with cavity walls assumed uninsulated (consider upgrades)
Small plot and traditional layout — limited outside space
Excellent mobile signal, fast broadband, low local crime
This attractive two-bedroom Edwardian terrace offers deceptively spacious accommodation close to Bishops Waltham high street. The ground floor provides a bright sitting/dining room, modern kitchen, utility/cloakroom and easy flow to an enclosed rear garden. Two double bedrooms and a fitted bathroom with separate shower sit on the first floor.
Practical benefits include off‑street parking for two vehicles, double glazing fitted since 2002 and mains gas central heating via boiler and radiators. The house is freehold, around 840 sq ft, in a very affluent, low‑crime area with excellent mobile signal and fast broadband — well suited to first-time buyers seeking a town location with good commuter links.
Buyer notes: the property was built c.1900–1929 with cavity walls assumed to have no added insulation, so loft or wall insulation improvements could be considered. The plot is small and the layout is traditional, offering scope for modest renovation or reconfiguration if more modern living arrangements are preferred. There is a single bathroom and attic space for potential storage or conversion (subject to checks). Viewing is recommended to judge condition and layout in person.
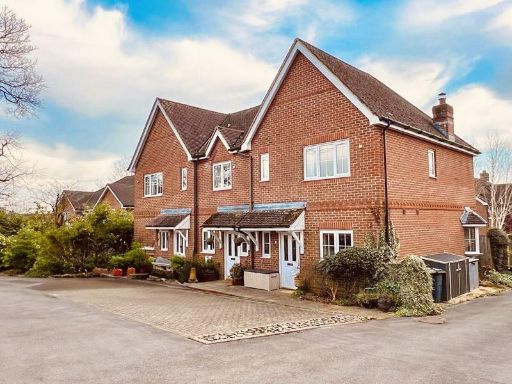 2 bedroom house for sale in Bishops Waltham , SO32 — £274,950 • 2 bed • 1 bath • 385 ft²
2 bedroom house for sale in Bishops Waltham , SO32 — £274,950 • 2 bed • 1 bath • 385 ft²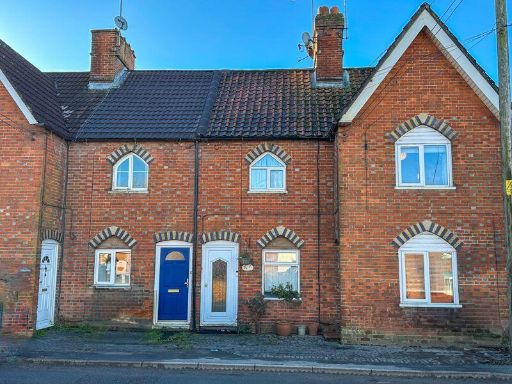 2 bedroom end of terrace house for sale in Bishops Waltham, SO32 — £250,000 • 2 bed • 1 bath • 617 ft²
2 bedroom end of terrace house for sale in Bishops Waltham, SO32 — £250,000 • 2 bed • 1 bath • 617 ft²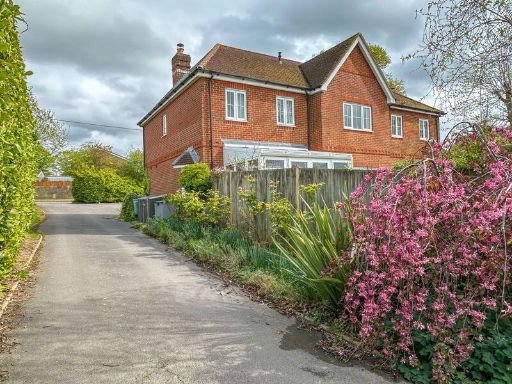 2 bedroom end of terrace house for sale in Bishops Waltham , SO32 — £340,000 • 2 bed • 2 bath • 693 ft²
2 bedroom end of terrace house for sale in Bishops Waltham , SO32 — £340,000 • 2 bed • 2 bath • 693 ft²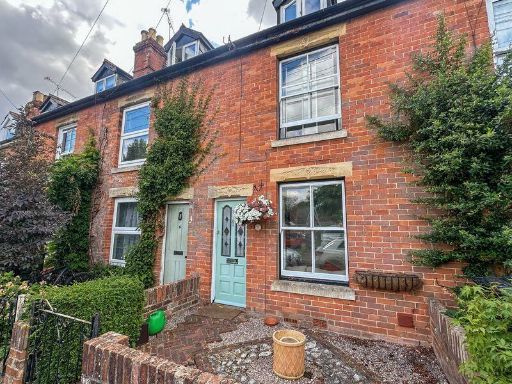 2 bedroom character property for sale in Bishops Waltham , SO32 — £350,000 • 2 bed • 1 bath • 792 ft²
2 bedroom character property for sale in Bishops Waltham , SO32 — £350,000 • 2 bed • 1 bath • 792 ft²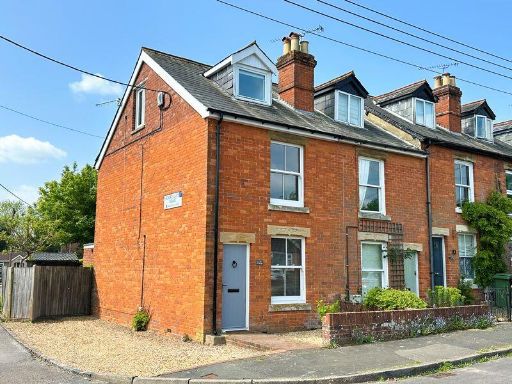 3 bedroom house for sale in Bishops Waltham, SO32 — £365,000 • 3 bed • 1 bath • 807 ft²
3 bedroom house for sale in Bishops Waltham, SO32 — £365,000 • 3 bed • 1 bath • 807 ft²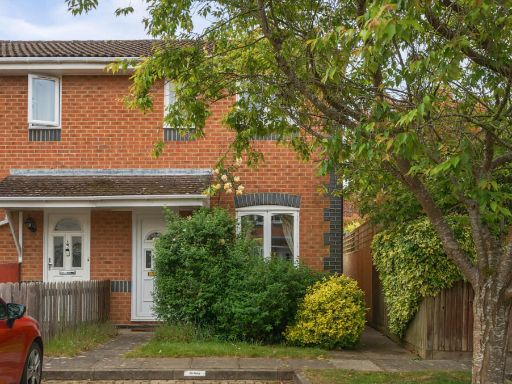 2 bedroom end of terrace house for sale in Cherry Gardens, Bishops Waltham, Southampton, Hampshire, SO32 — £275,000 • 2 bed • 1 bath • 562 ft²
2 bedroom end of terrace house for sale in Cherry Gardens, Bishops Waltham, Southampton, Hampshire, SO32 — £275,000 • 2 bed • 1 bath • 562 ft²