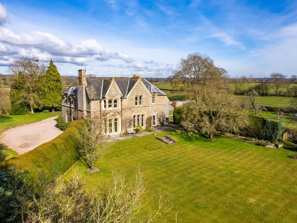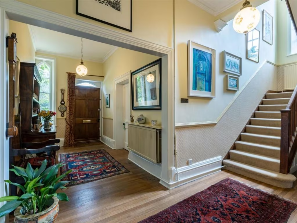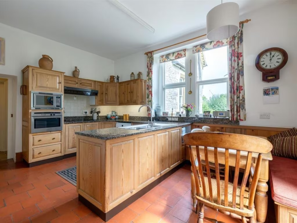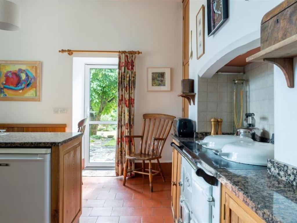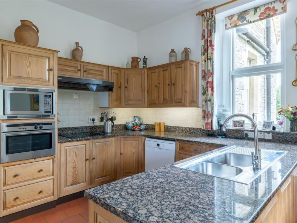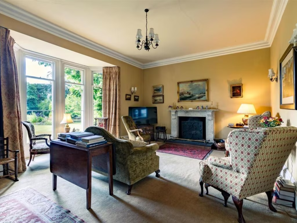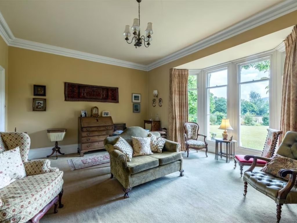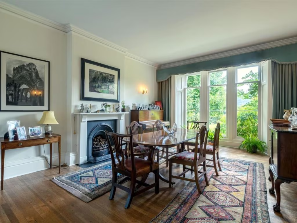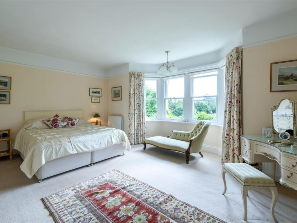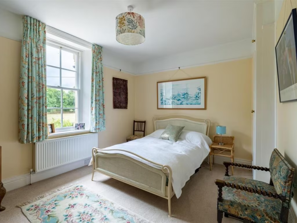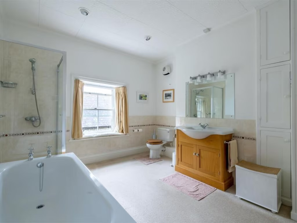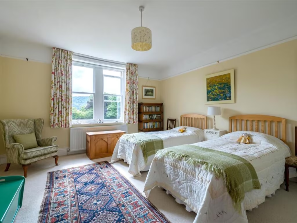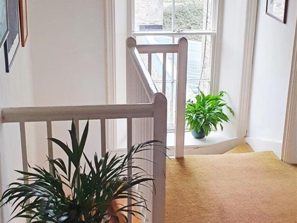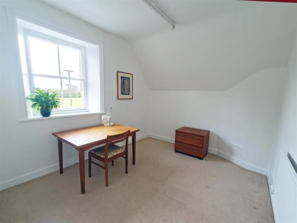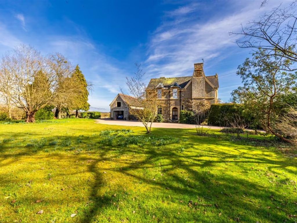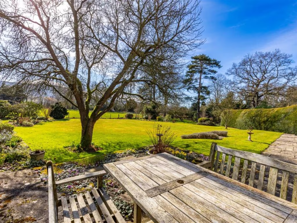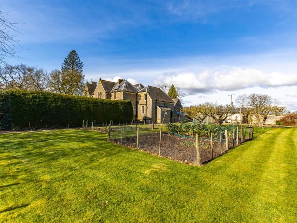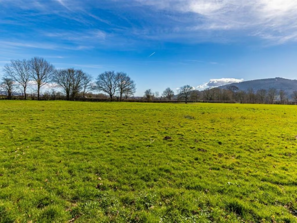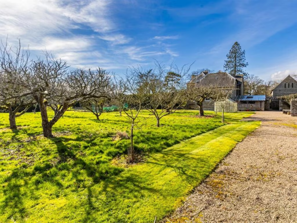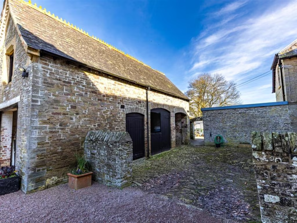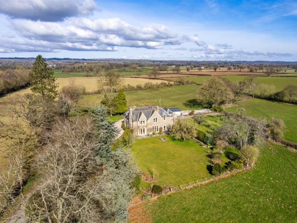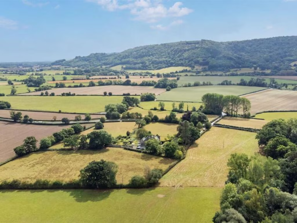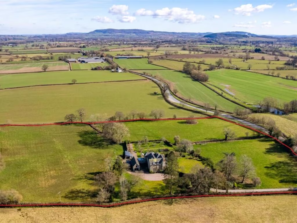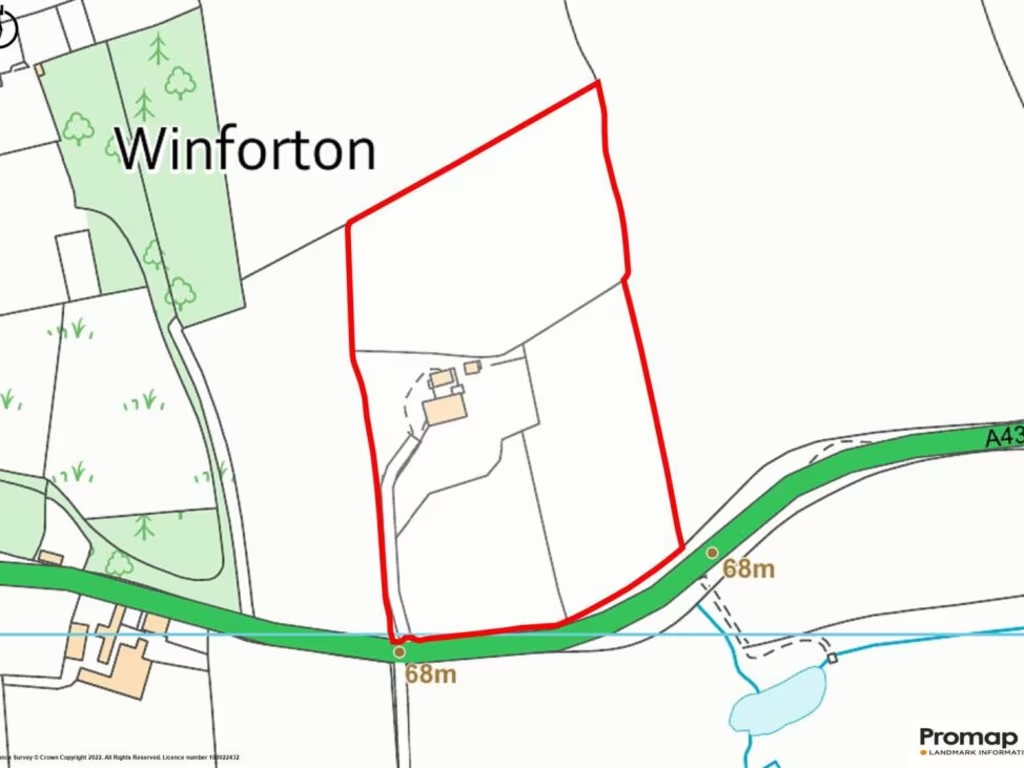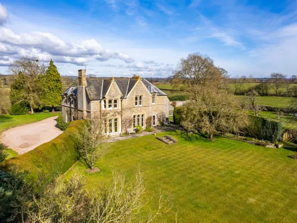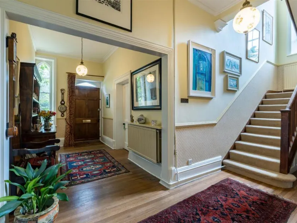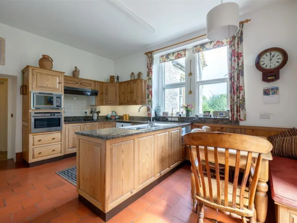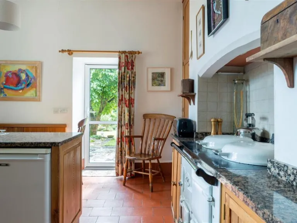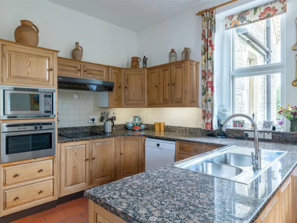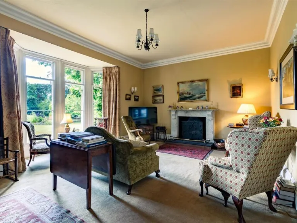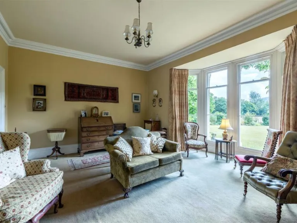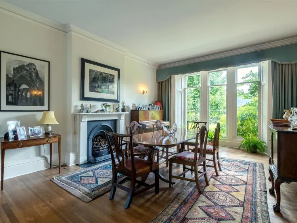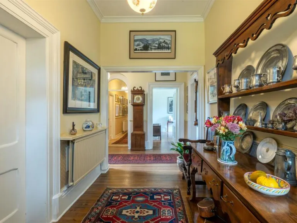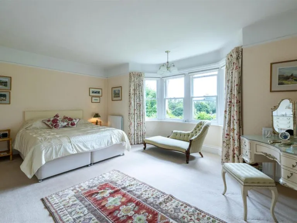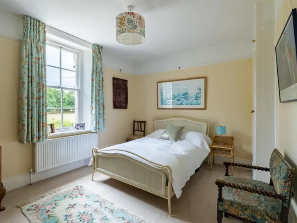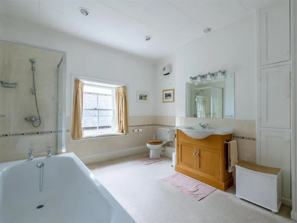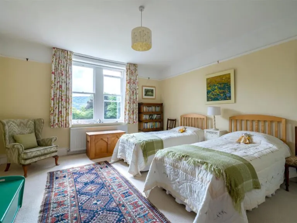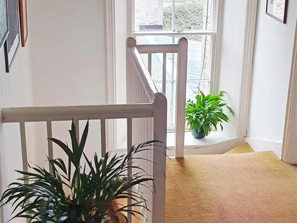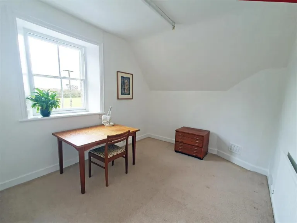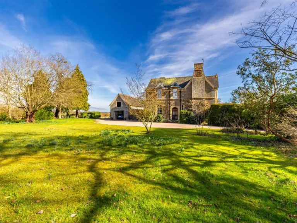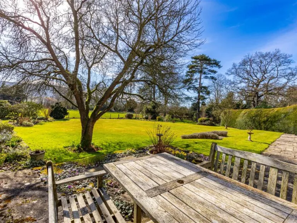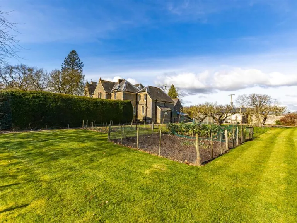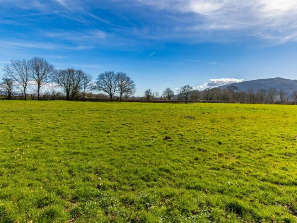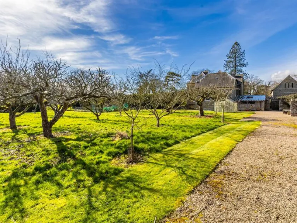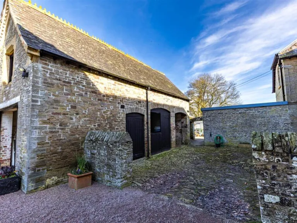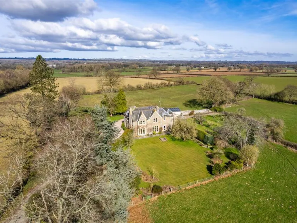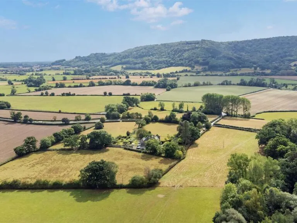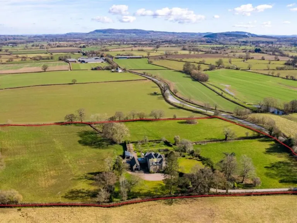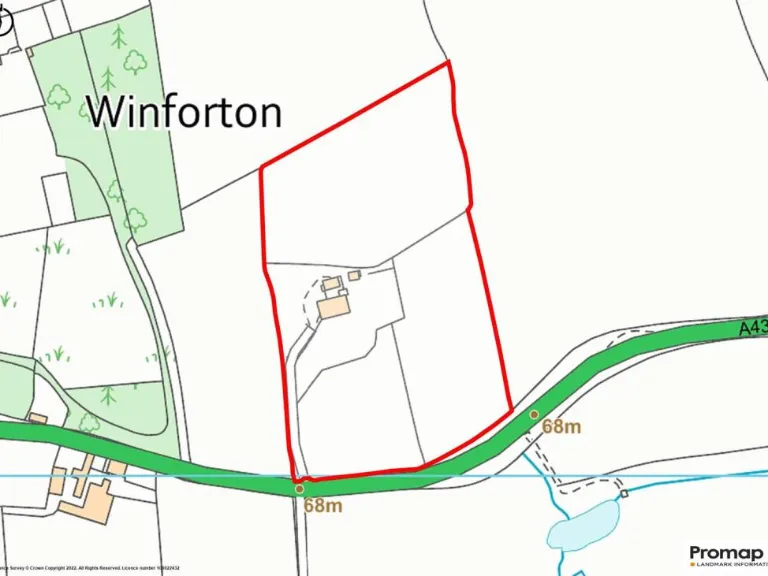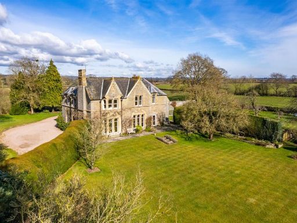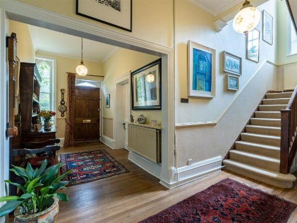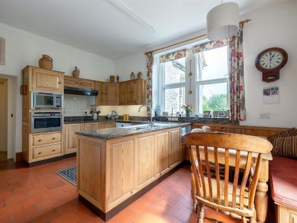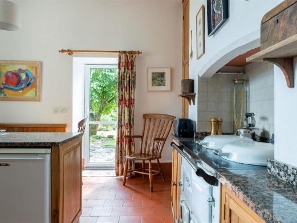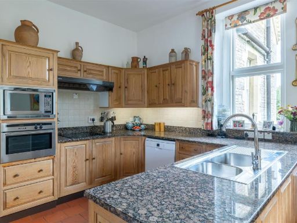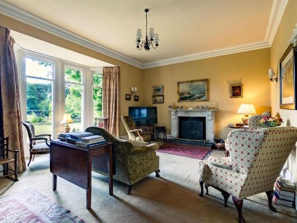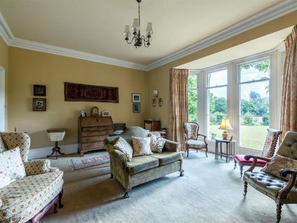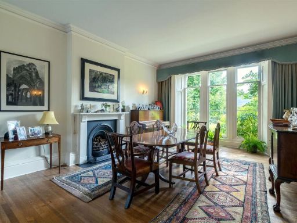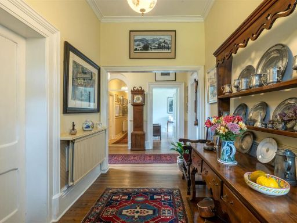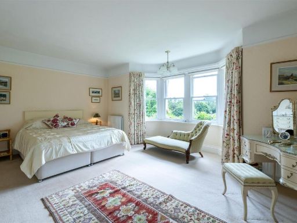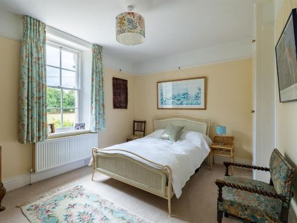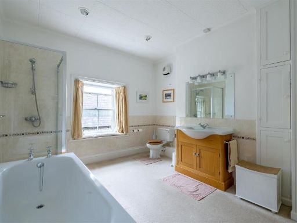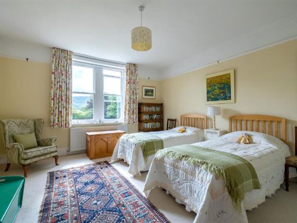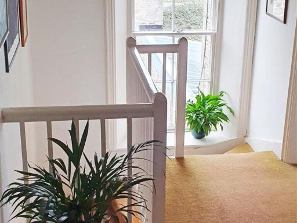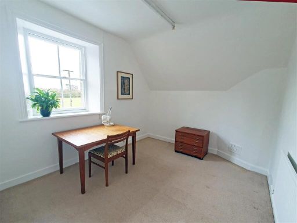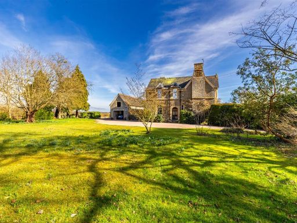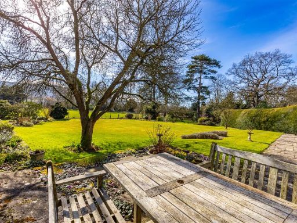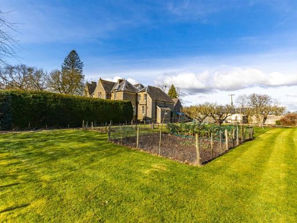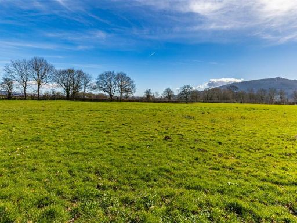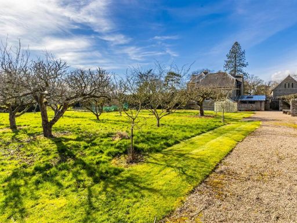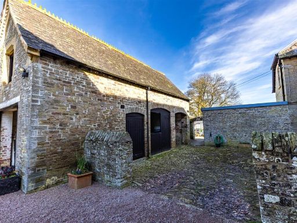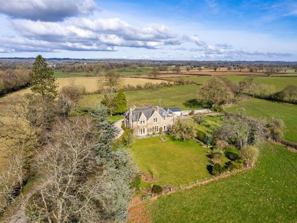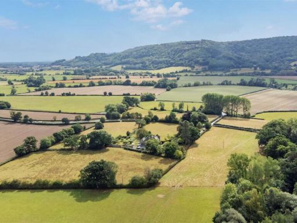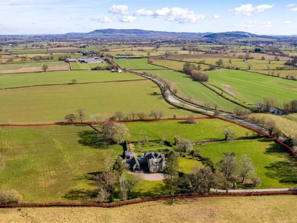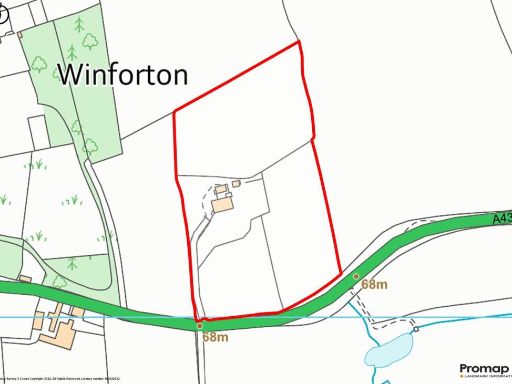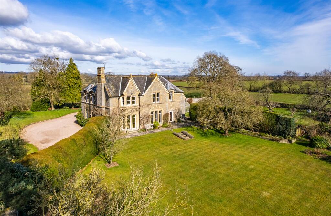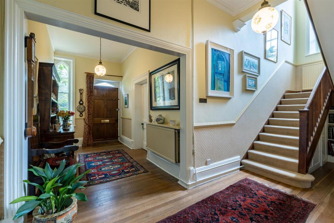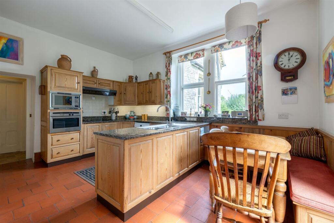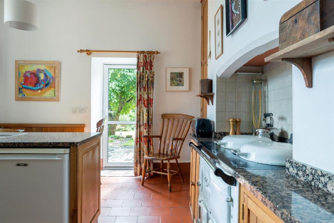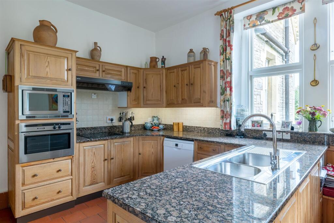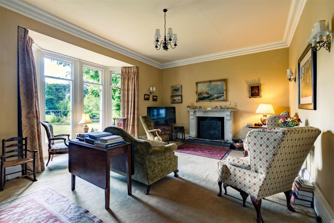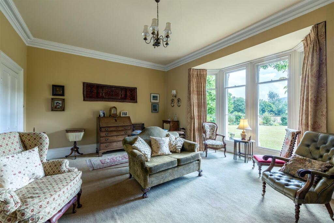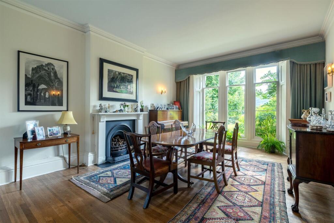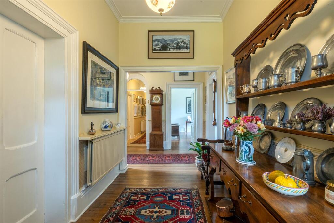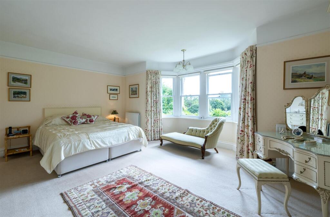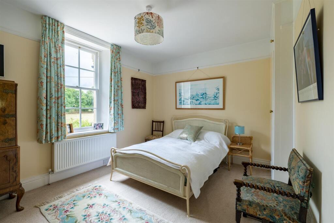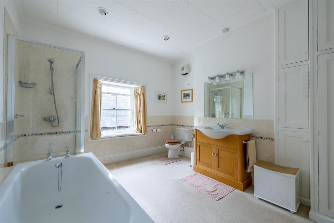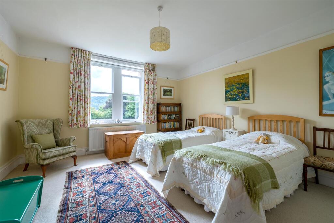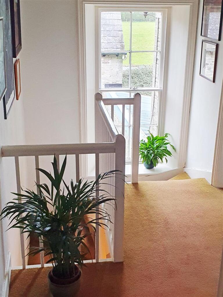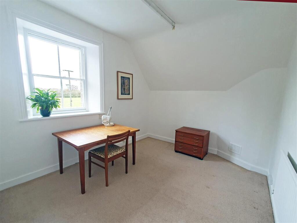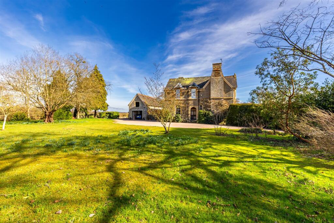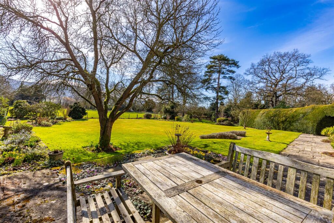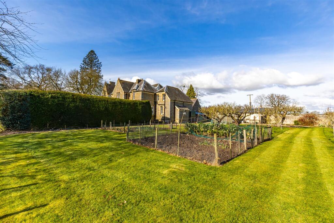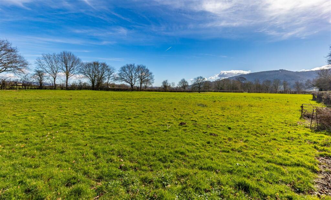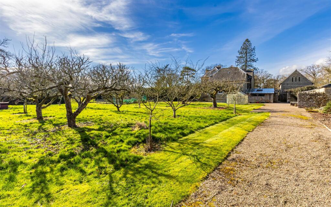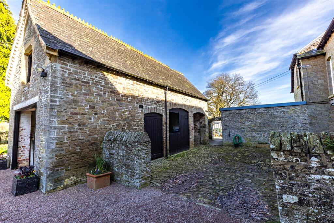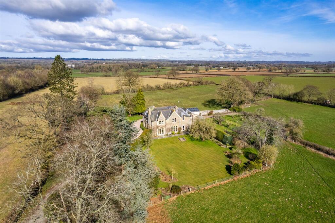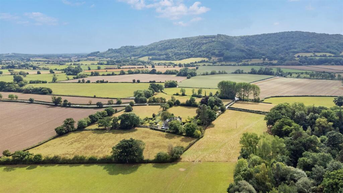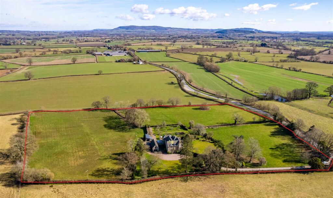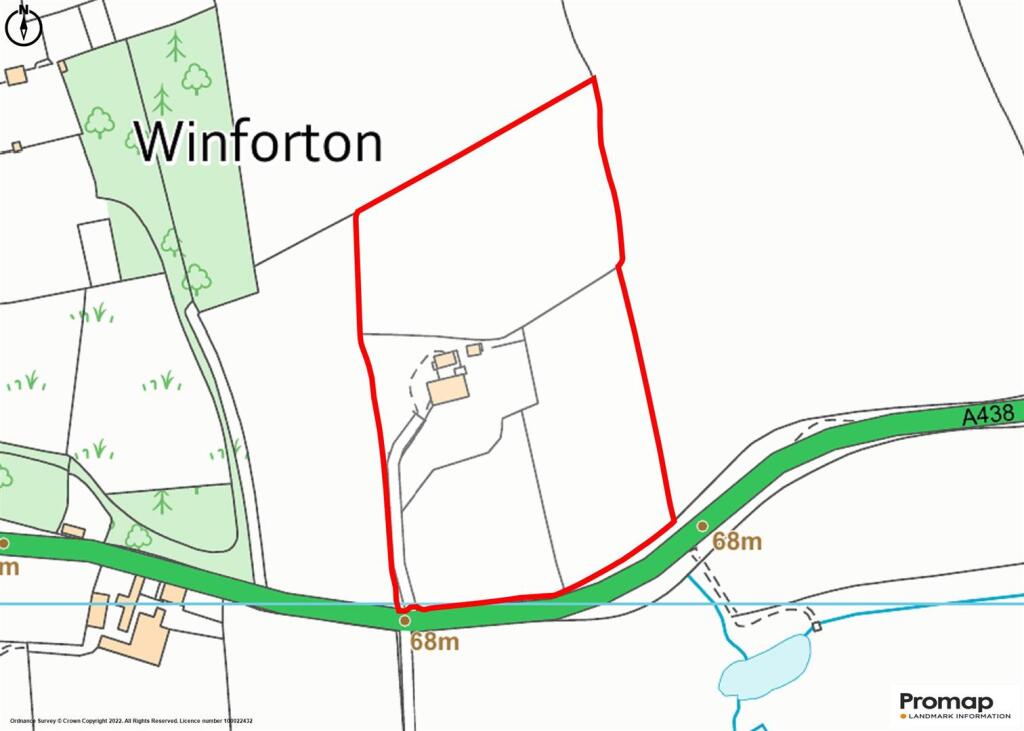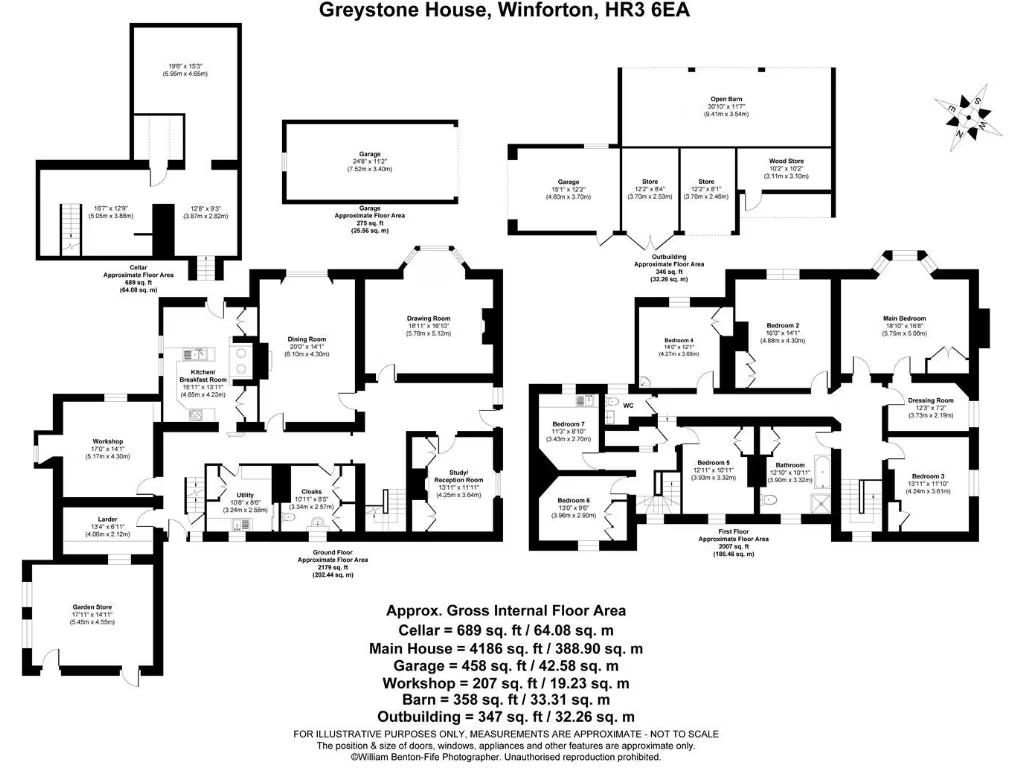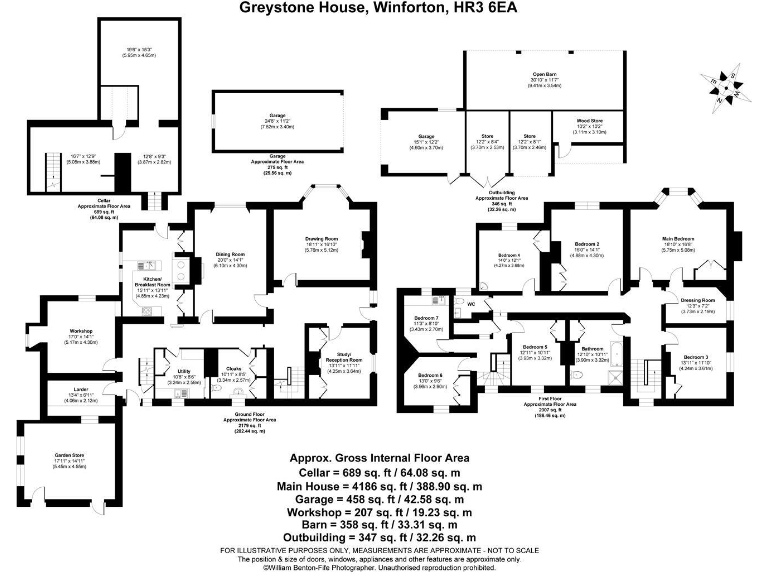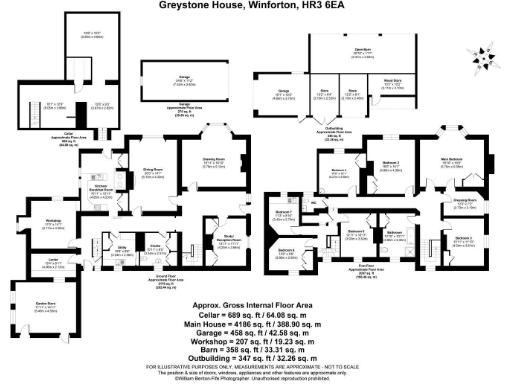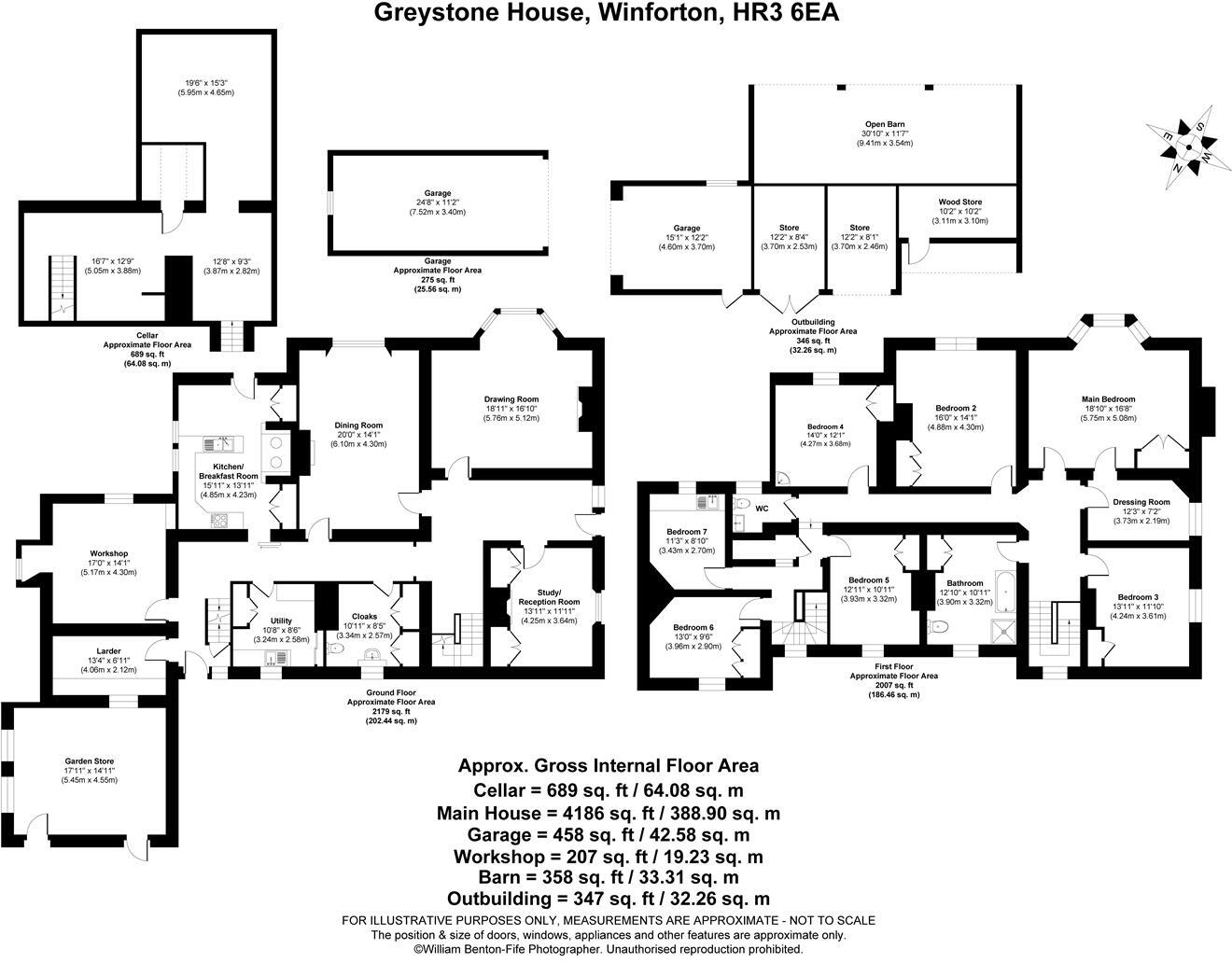Summary - Greystone House, Winforton HR3 6EA
7 bed 1 bath Detached
Spacious country residence with extensive grounds and versatile outbuildings.
Victorian rectory with high ceilings and period features
Around nine acres of gardens, level pasture and productive orchard
Useful outbuildings, former coach house/garage with loft space
Private drainage installed 2022; PV panels with feed‑in tariff
Seven bedrooms but only one main family bathroom
Oil-fired central heating; stone walls likely lack modern insulation
Medium flood risk for the area; council tax Band G (expensive)
Presented recently renovated but may need ongoing period maintenance
Greystone House is a spacious former Victorian rectory set in about nine acres of well-maintained gardens, level pasture and productive orchards. The principal reception rooms are generously proportioned with high ceilings and period details; outside there is a useful range of outbuildings, a former coach house/garage with loft, greenhouses and a productive vegetable garden. Practical upgrades include a private drainage system installed in 2022 and PV panels with a feed‑in tariff.
The house has seven bedrooms and a single large family bathroom; the seven-bedroom layout will suit extended families or buyers seeking letting or multi-generational use but note there is only one main bathroom. Heating is by an oil-fired boiler and radiators; the property’s solid stone walls are original and assumed to be without modern cavity insulation, which can mean higher running and improvement costs if insulation works are undertaken.
Positioned in the Wye Valley, the location is attractive for countryside living and outdoor pursuits, with Hay-on-Wye and Kington within easy driving distance. The setting is private and quiet, with very low local crime; broadband speeds are reported as fast, though mobile signal is average. Prospective buyers should be aware of a medium flood risk for the area and that council tax is in Band G, which is relatively expensive.
Overall, Greystone House offers a rare combination of period character, substantial grounds and practical outbuildings. It is presented in good order following recent renovation but will appeal most to purchasers wanting a large country residence who are comfortable managing a historic property’s ongoing maintenance and energy considerations.
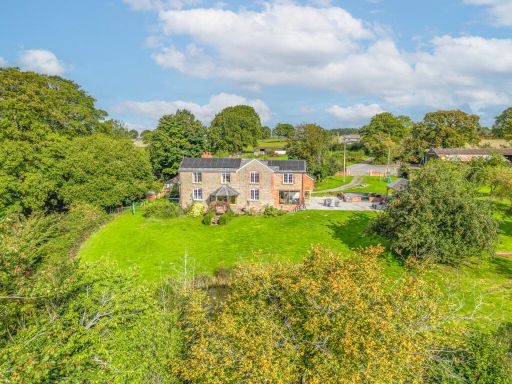 5 bedroom detached house for sale in Woonton, Hereford, HR3 — £1,000,000 • 5 bed • 3 bath • 3261 ft²
5 bedroom detached house for sale in Woonton, Hereford, HR3 — £1,000,000 • 5 bed • 3 bath • 3261 ft²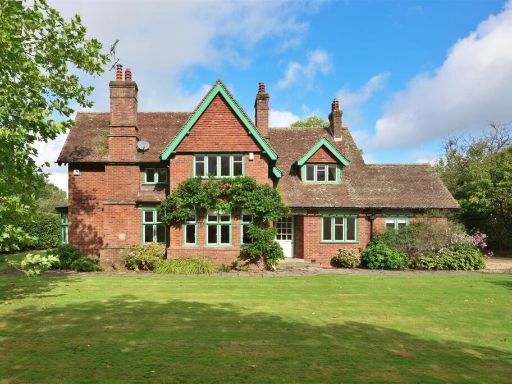 4 bedroom detached house for sale in Eardisley, Hereford, HR3 — £875,000 • 4 bed • 3 bath • 3149 ft²
4 bedroom detached house for sale in Eardisley, Hereford, HR3 — £875,000 • 4 bed • 3 bath • 3149 ft²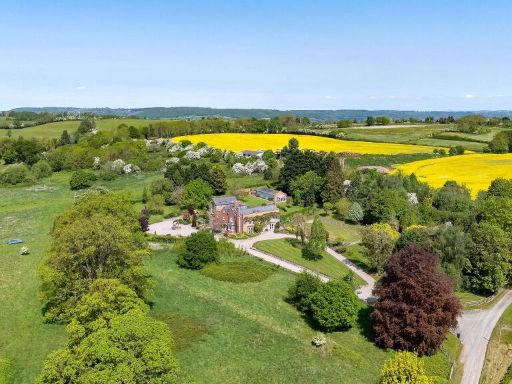 7 bedroom detached house for sale in Burghill, Hereford, Herefordshire, HR4 — £2,250,000 • 7 bed • 5 bath • 7545 ft²
7 bedroom detached house for sale in Burghill, Hereford, Herefordshire, HR4 — £2,250,000 • 7 bed • 5 bath • 7545 ft²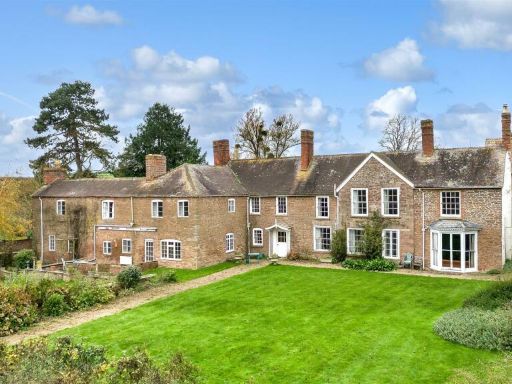 6 bedroom detached house for sale in Garraway House and Garraway Cottage, How Caple, Hereford, HR1 — £1,100,000 • 6 bed • 3 bath • 6263 ft²
6 bedroom detached house for sale in Garraway House and Garraway Cottage, How Caple, Hereford, HR1 — £1,100,000 • 6 bed • 3 bath • 6263 ft²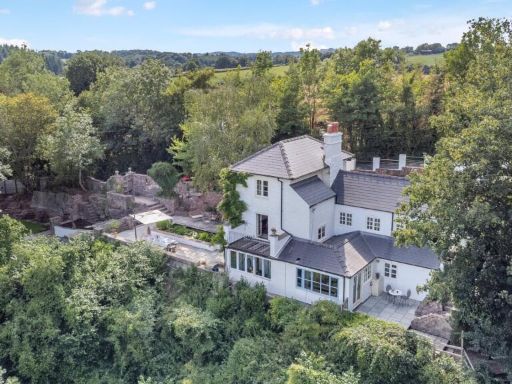 4 bedroom detached house for sale in Hoarwithy, Hereford, HR2 — £865,000 • 4 bed • 2 bath • 1652 ft²
4 bedroom detached house for sale in Hoarwithy, Hereford, HR2 — £865,000 • 4 bed • 2 bath • 1652 ft²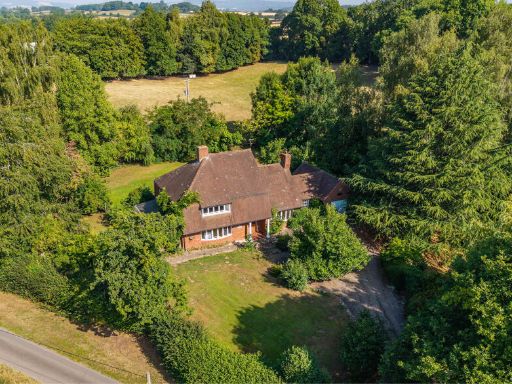 3 bedroom detached house for sale in Stretford, Leominster, HR6 — £700,000 • 3 bed • 2 bath • 2706 ft²
3 bedroom detached house for sale in Stretford, Leominster, HR6 — £700,000 • 3 bed • 2 bath • 2706 ft²