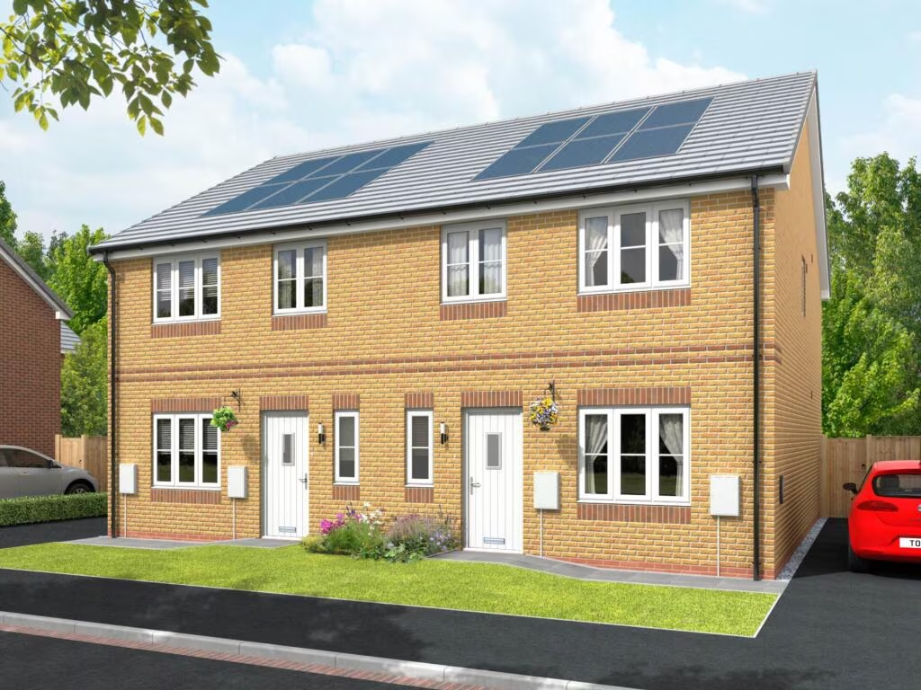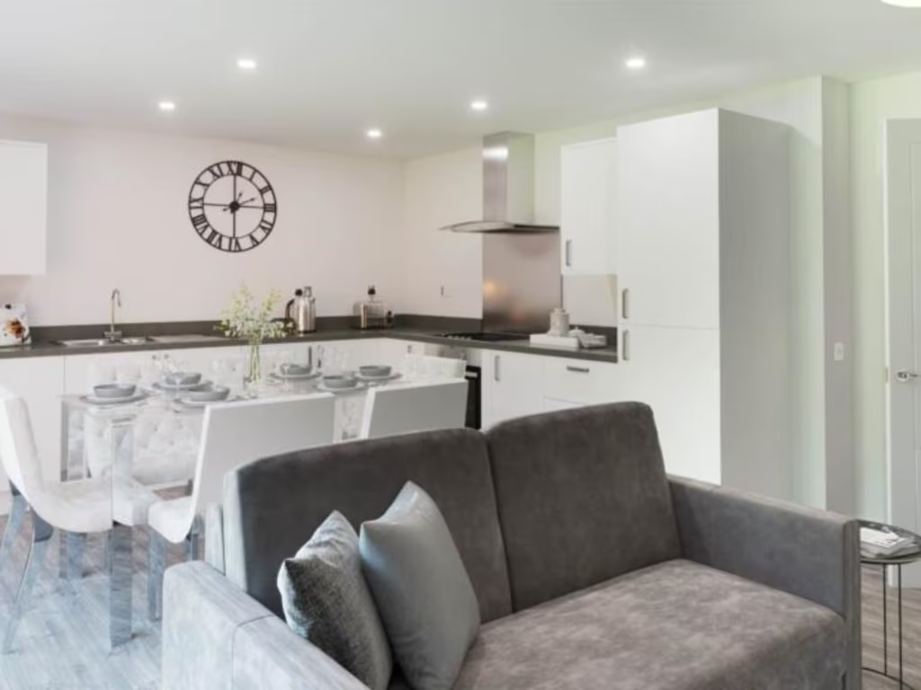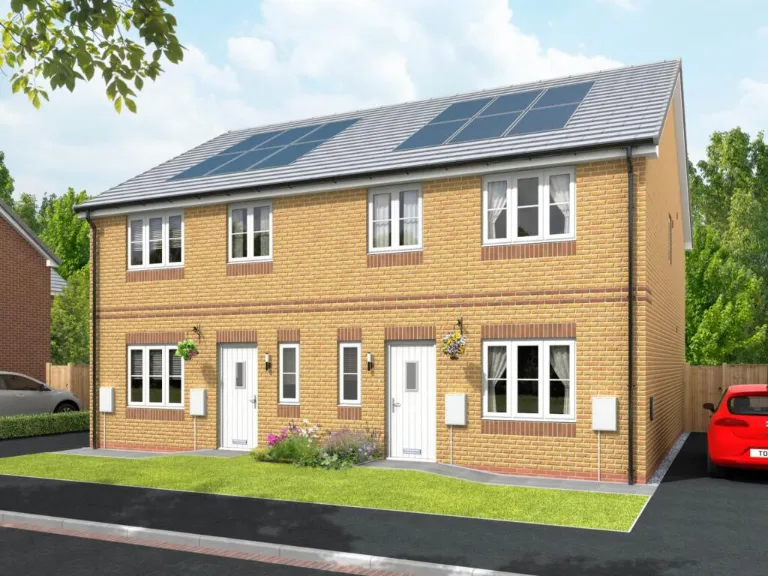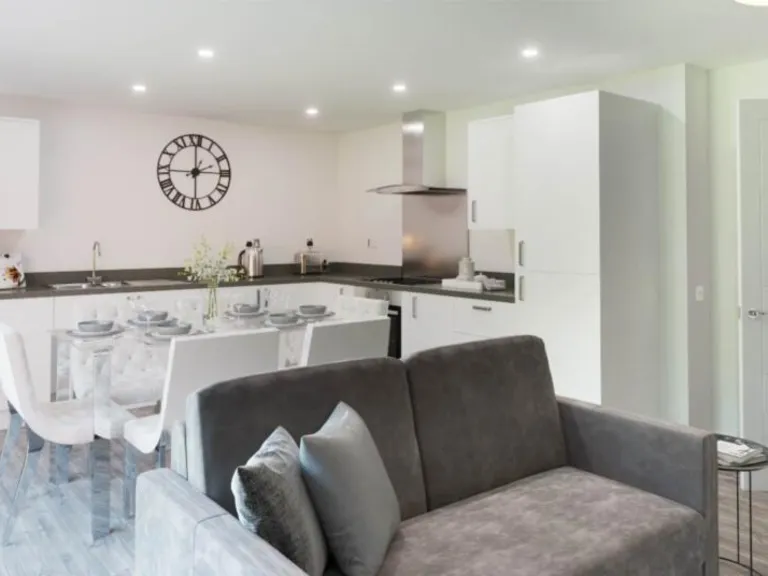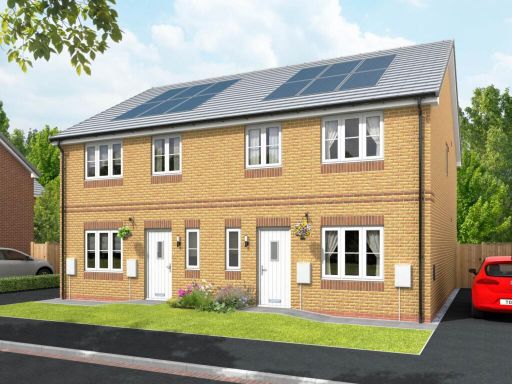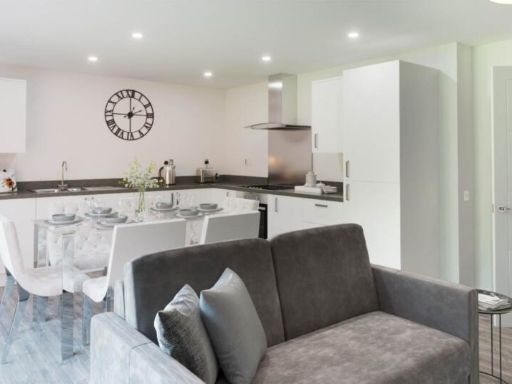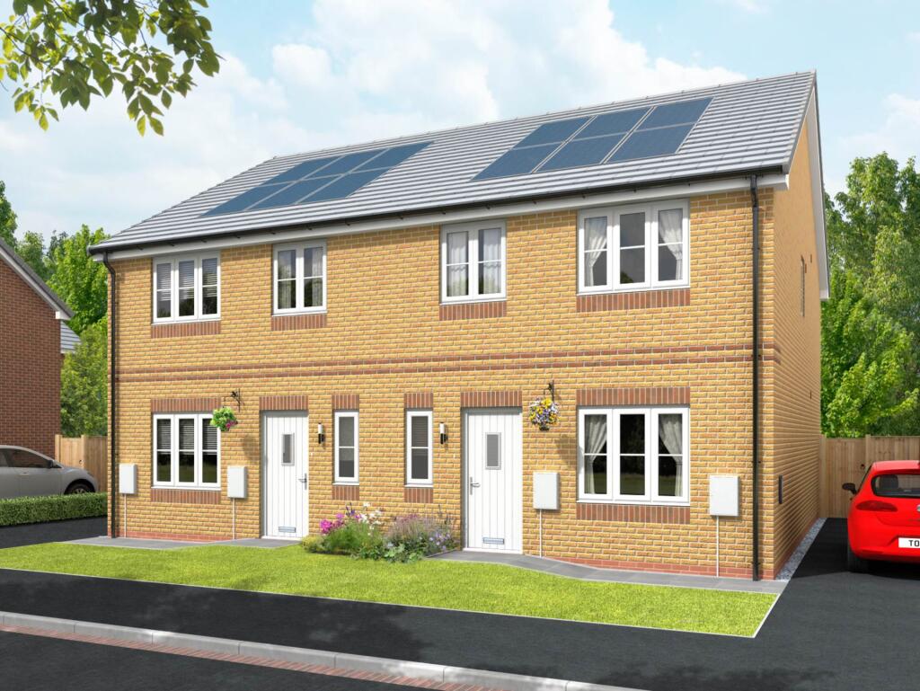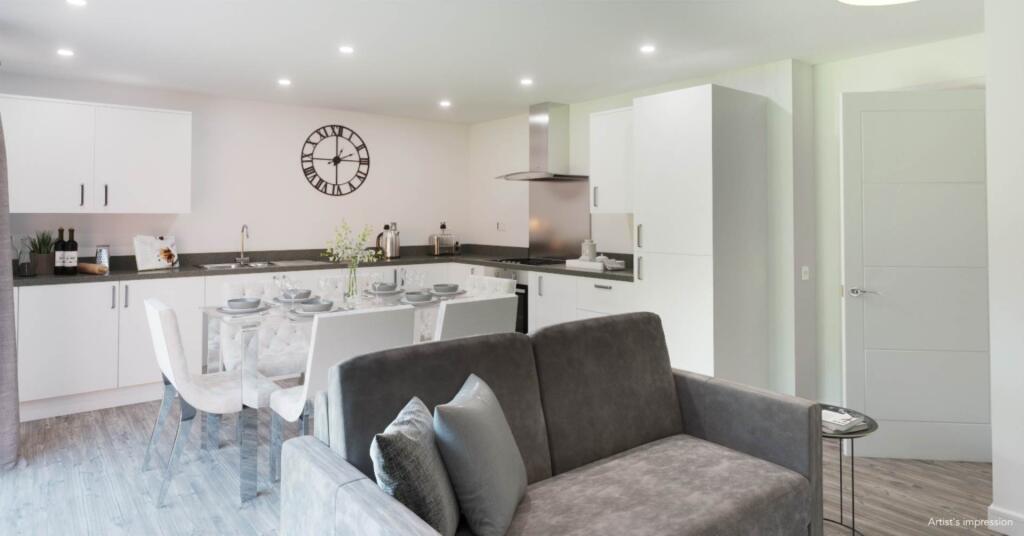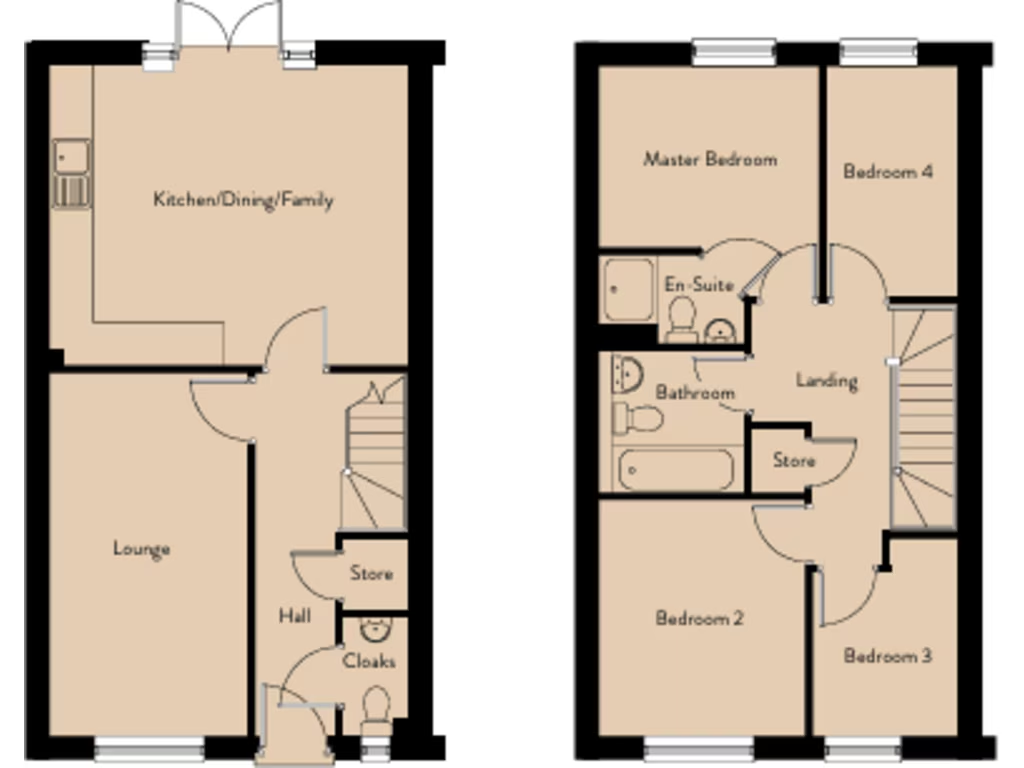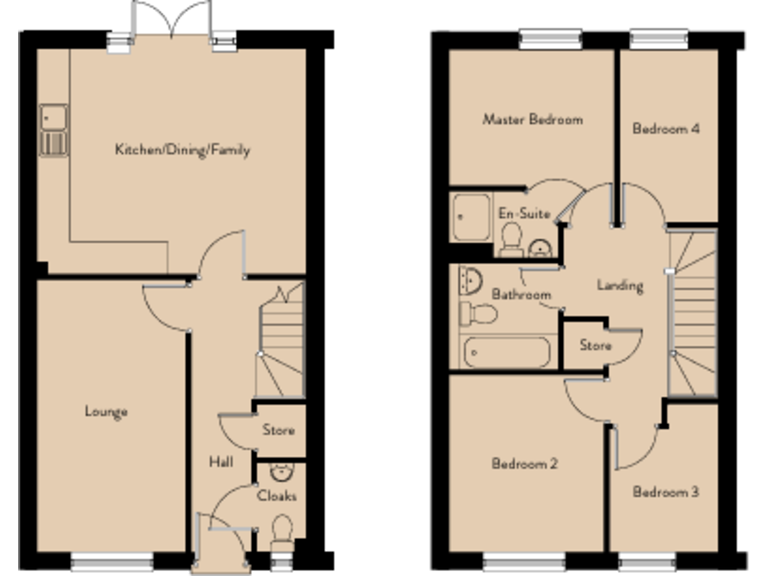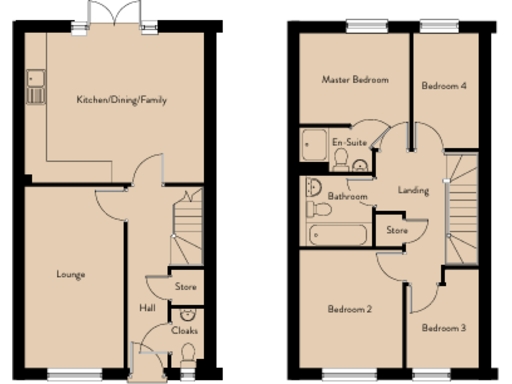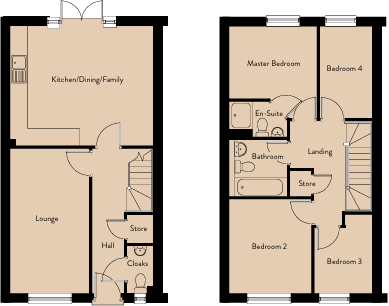Summary - Thornton, Latimer Fields CW1 4NS
4 bed 1 bath Semi-Detached
Contemporary open-plan family home offered by shared ownership — check tenure and build details..
4 bedrooms including master with en-suite
Open-plan kitchen/dining/family room to rear
Compact overall size ~872 sq ft; rooms likely small
Shared ownership, LEASEHOLD; price shows share price £115,000
Rear garden and off-street parking provided
Described as new build but records show 1930–1949; verify age
Cavity walls assumed uninsulated; check thermal efficiency
Local crime above average; consider security and area checks
This four-bedroom semi-detached house in Latimer Fields offers a contemporary, family-focused layout with a generous open-plan kitchen/dining/family space to the rear and a separate lounge to the front. The master bedroom benefits from an en-suite and there is a modern family bathroom. A rear garden and off-street parking add practical outdoor and storage space for daily family life.
The property is offered as shared ownership (leasehold) with a listed share price of £115,000; other shares may be available. Energy-efficient details shown in images (solar panels, modern fittings, integrated kitchen appliances) point to low-maintenance living and contemporary finishes throughout. Broadband speeds are fast and mobile signal is excellent, useful for remote working or studying.
Buyers should note important practical points: the home is described as a new build in marketing text, yet records list construction between 1930–1949 — this discrepancy should be checked. The overall size is small (approximately 872 sq ft) for four bedrooms, so expect compact rooms and storage. Local crime is reported as above average; prospective purchasers should assess the area and security needs. The property has cavity walls with assumed no insulation; verify thermal performance and heating efficiency despite mains gas boiler and double glazing.
This house will suit growing families seeking modern open-plan living on a budget, or buyers wanting to enter homeownership via shared ownership. It offers clear strengths—open communal space, parking and garden—while requiring buyers to confirm tenure details, build age, and insulation/heating performance before committing.
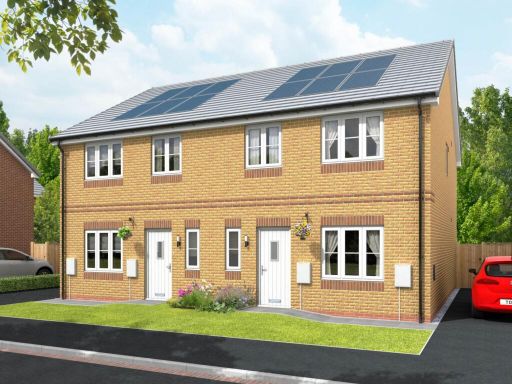 4 bedroom semi-detached house for sale in Thornton, Latimer Fields, CW1 — £215,625 • 4 bed • 1 bath • 872 ft²
4 bedroom semi-detached house for sale in Thornton, Latimer Fields, CW1 — £215,625 • 4 bed • 1 bath • 872 ft²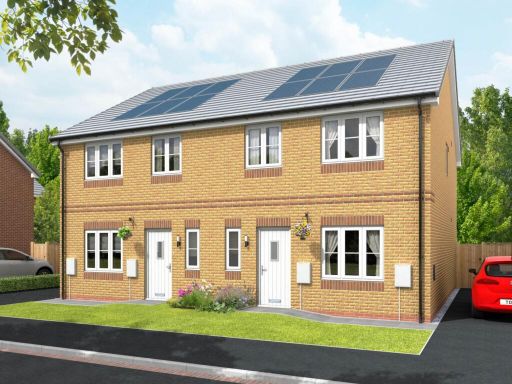 4 bedroom semi-detached house for sale in Thornton, Latimer Fields, CW1 — £143,750 • 4 bed • 1 bath • 872 ft²
4 bedroom semi-detached house for sale in Thornton, Latimer Fields, CW1 — £143,750 • 4 bed • 1 bath • 872 ft²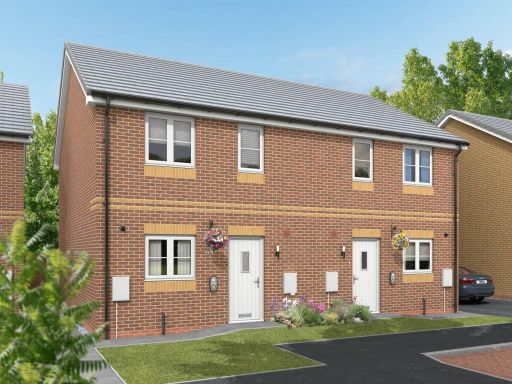 3 bedroom semi-detached house for sale in Berkeley, Latimer Fields, CW1 — £103,000 • 3 bed • 1 bath • 872 ft²
3 bedroom semi-detached house for sale in Berkeley, Latimer Fields, CW1 — £103,000 • 3 bed • 1 bath • 872 ft²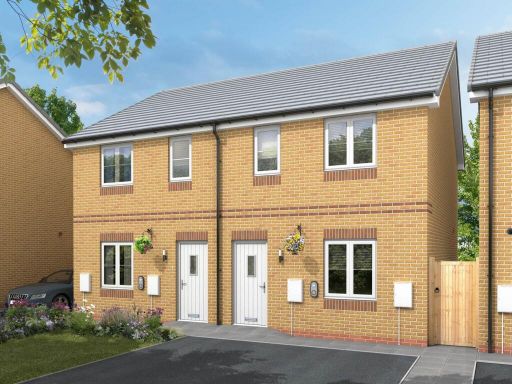 2 bedroom terraced house for sale in Gilbert, Latimer Fields, CW1 — £96,250 • 2 bed • 1 bath • 872 ft²
2 bedroom terraced house for sale in Gilbert, Latimer Fields, CW1 — £96,250 • 2 bed • 1 bath • 872 ft²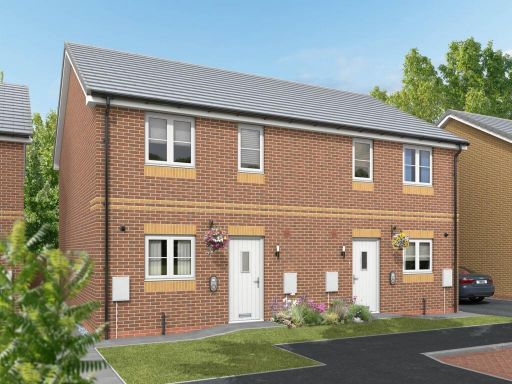 3 bedroom semi-detached house for sale in Berkeley, Latimer Fields, CW1 — £193,125 • 3 bed • 1 bath • 872 ft²
3 bedroom semi-detached house for sale in Berkeley, Latimer Fields, CW1 — £193,125 • 3 bed • 1 bath • 872 ft²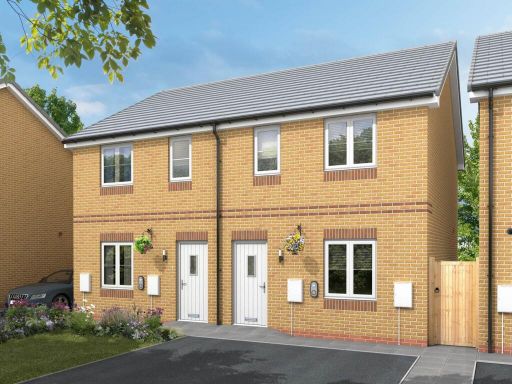 2 bedroom terraced house for sale in Gilbert, Latimer Fields, CW1 — £96,250 • 2 bed • 1 bath • 872 ft²
2 bedroom terraced house for sale in Gilbert, Latimer Fields, CW1 — £96,250 • 2 bed • 1 bath • 872 ft²