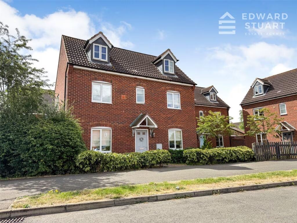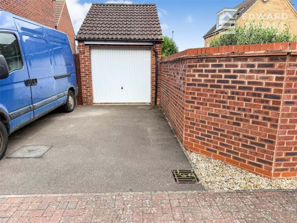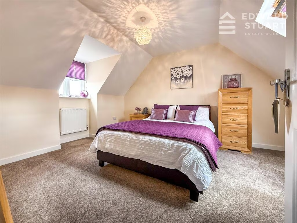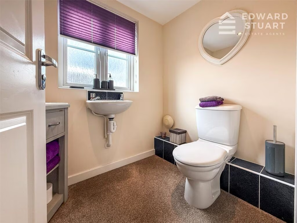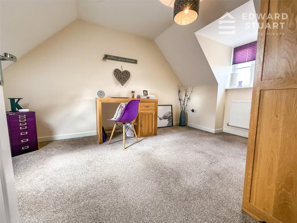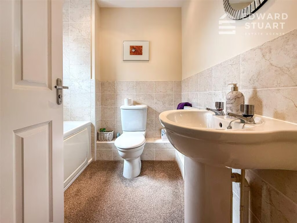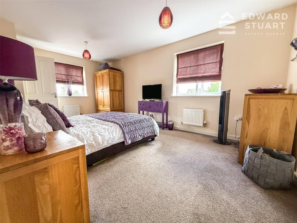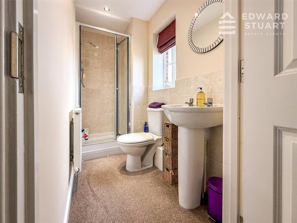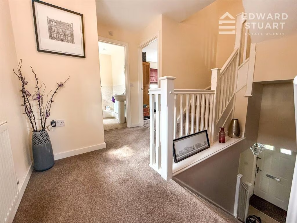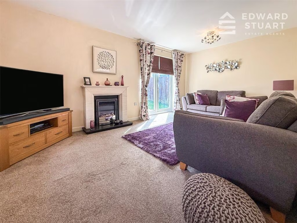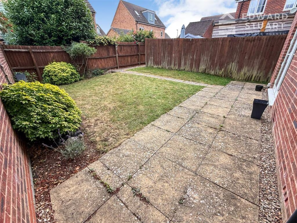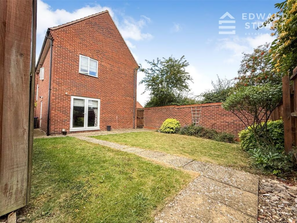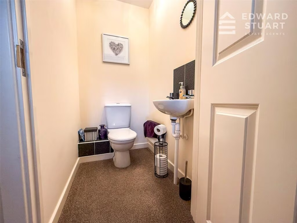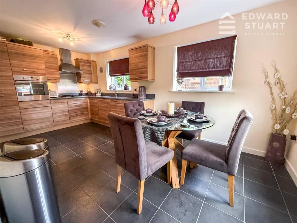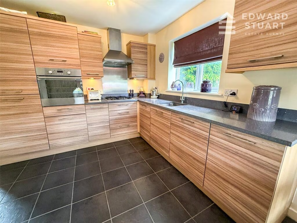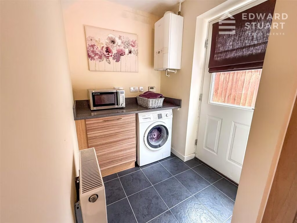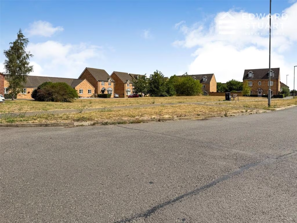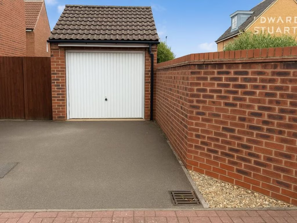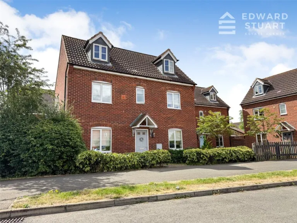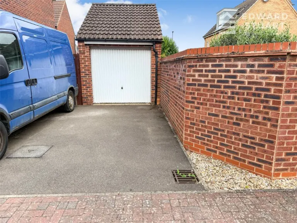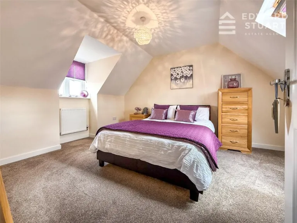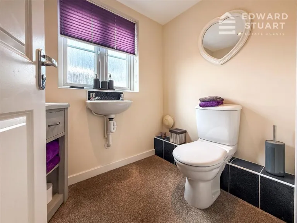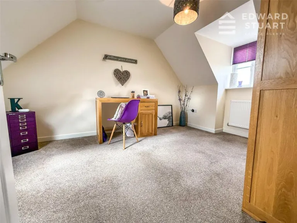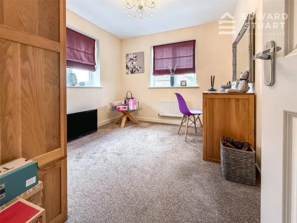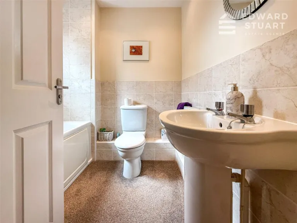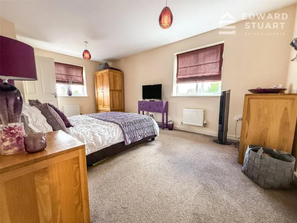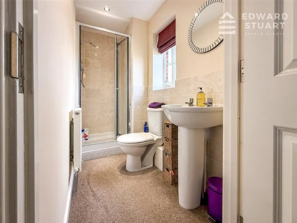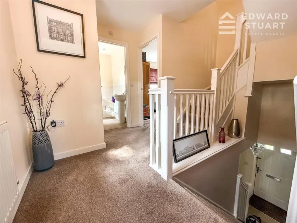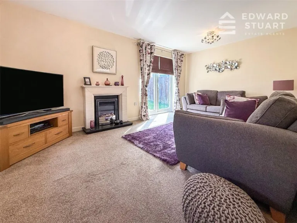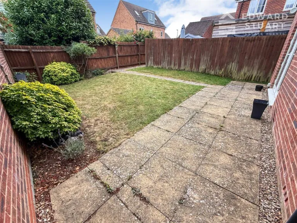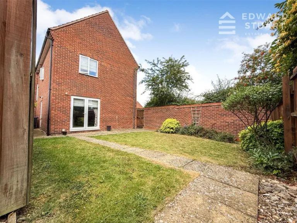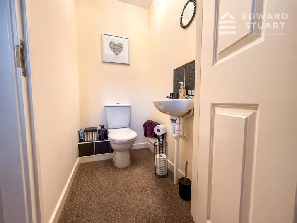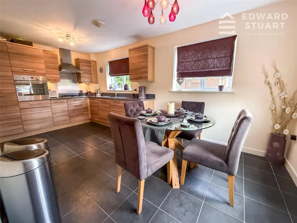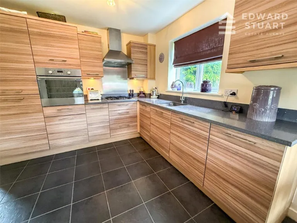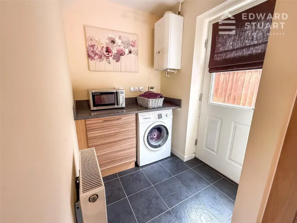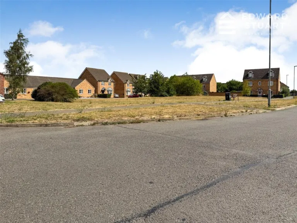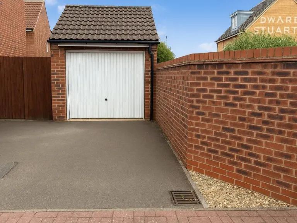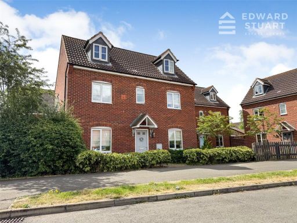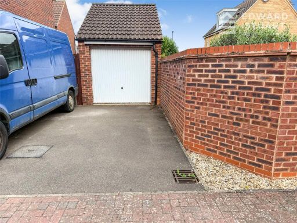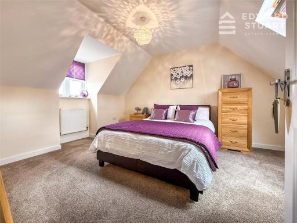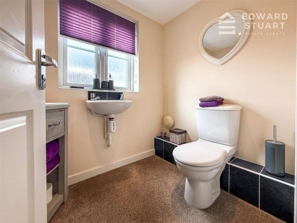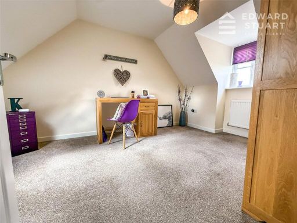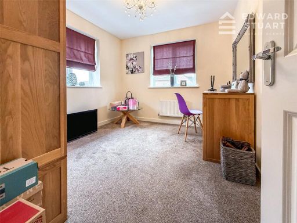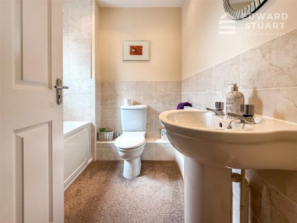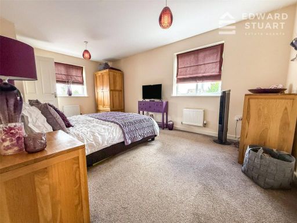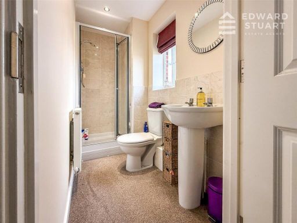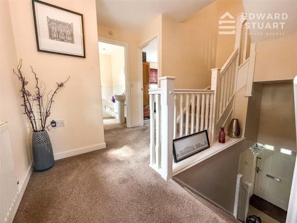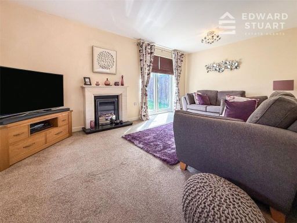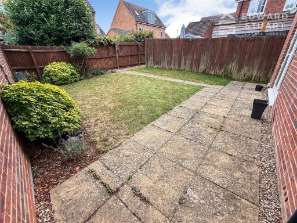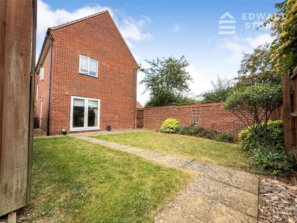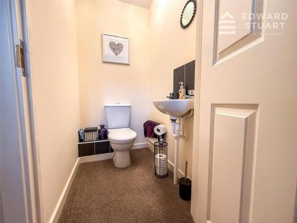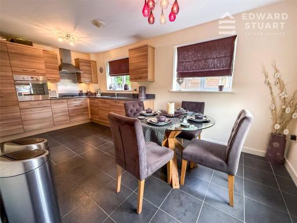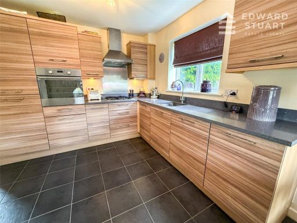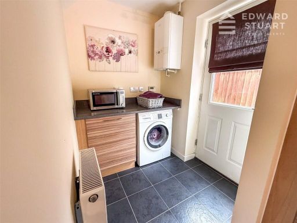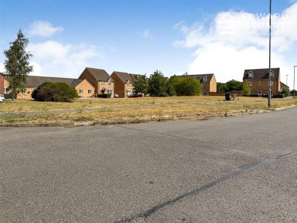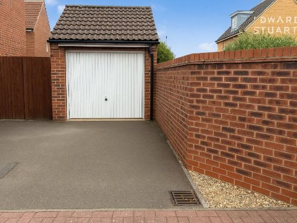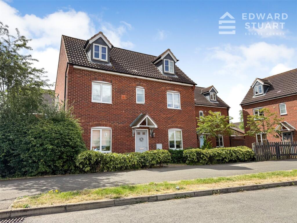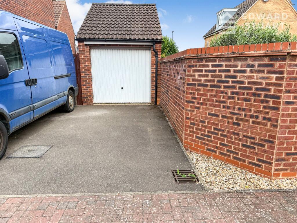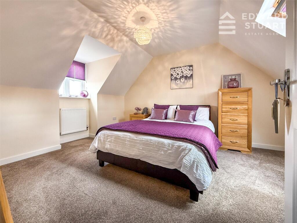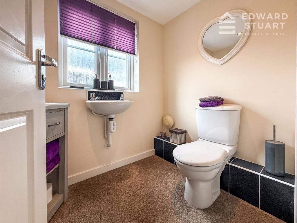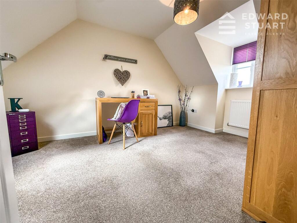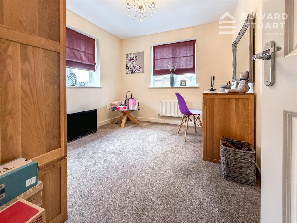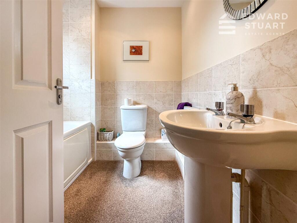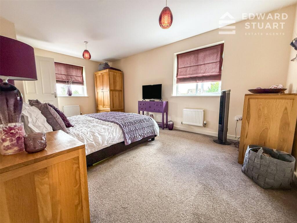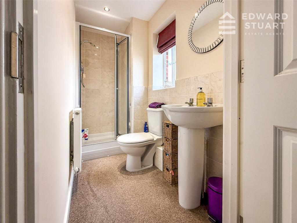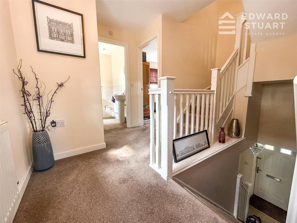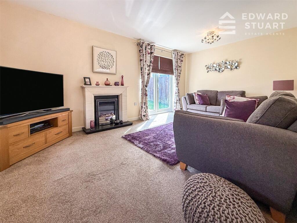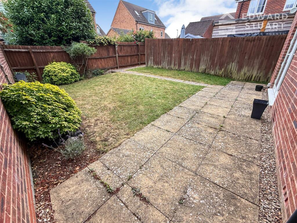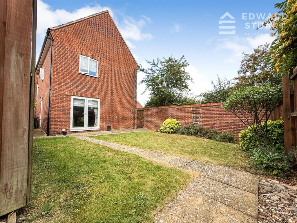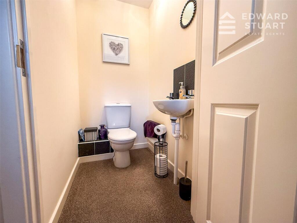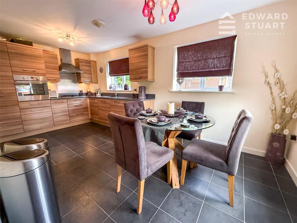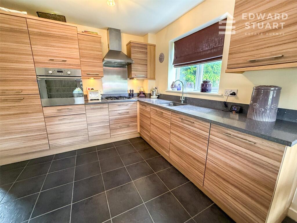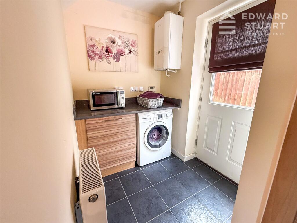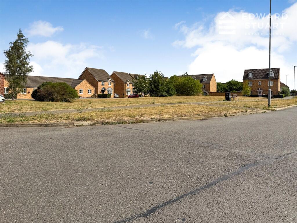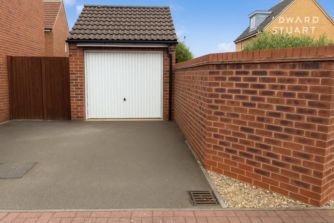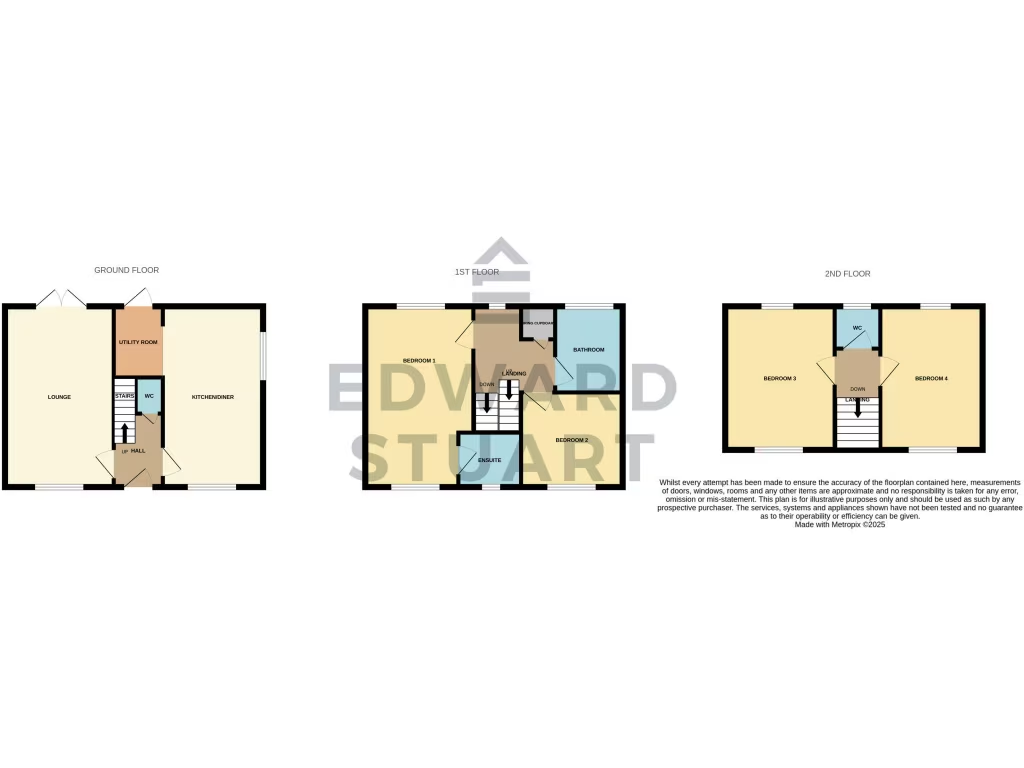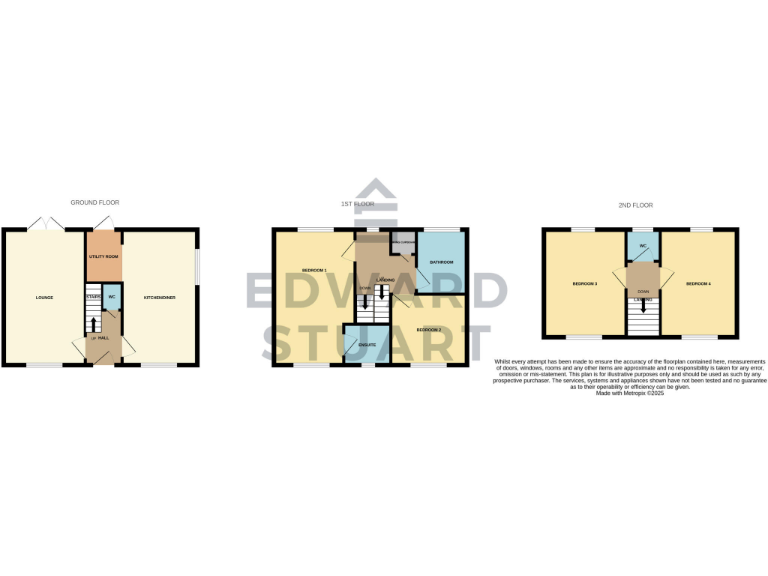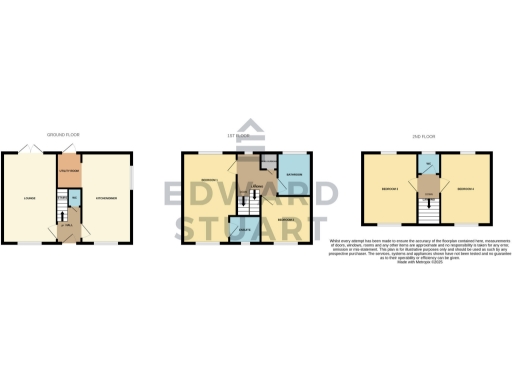Summary - Charter Avenue, Market Deeping, Peterborough, Cambridgeshire, PE6 PE6 8GG
4 bed 2 bath Detached
Family-sized home with garage, garden and flexible living over three floors.
Chain free from January 2026
Four bedrooms across three floors, versatile family layout
Generous master bedroom with private en-suite
Detached single garage plus rear driveway parking
Enclosed rear garden with patio and lawn
Second-floor bedrooms have skylights and reduced headroom
Built 2007–2011 with double glazing and mains gas heating
Excellent mobile signal and fast broadband speeds
Comfortable, modern and well-proportioned, this four-bedroom detached house sits across three floors in a sought-after Market Deeping neighbourhood. Offered chain free from January 2026, the home delivers flexible family accommodation with a generous master suite, an en-suite shower room and a bright lounge that opens to the side garden.
Practical day-to-day living is supported by a modern kitchen-diner, useful utility room and a ground-floor cloakroom. Two top-floor bedrooms are served by a second-floor WC and benefit from skylights — note these rooms have reduced headroom and sloping ceilings compared with lower floors, which may affect furniture layout.
Outside, the property occupies a decent plot with an enclosed rear garden, rear driveway and detached single garage for secure parking and storage. Built 2007–2011 with double glazing and mains gas boiler and radiators, the house offers modern construction and energy systems plus excellent mobile signal and fast broadband.
The immediate area is very affluent with good access to local amenities, primary schools rated Good and a selection of supermarkets, doctors and transport links. There is no flood risk and the property is freehold with a moderate council tax band. The only material considerations are the stepped, multi-storey layout and reduced headroom on the second floor.
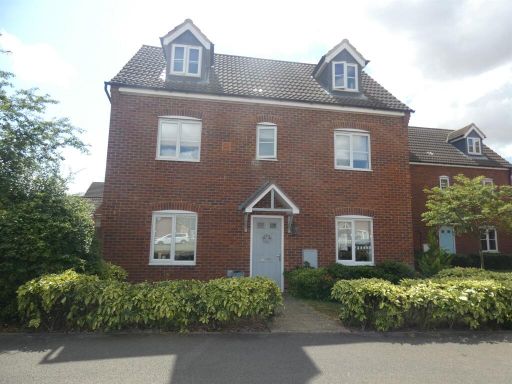 4 bedroom detached house for sale in Charter Avenue, Market Deeping, Peterborough, PE6 — £340,000 • 4 bed • 2 bath • 740 ft²
4 bedroom detached house for sale in Charter Avenue, Market Deeping, Peterborough, PE6 — £340,000 • 4 bed • 2 bath • 740 ft²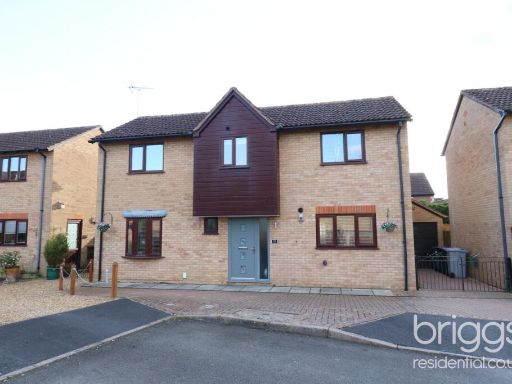 4 bedroom detached house for sale in Chestnut Way, Market Deeping, PE6 — £320,000 • 4 bed • 1 bath
4 bedroom detached house for sale in Chestnut Way, Market Deeping, PE6 — £320,000 • 4 bed • 1 bath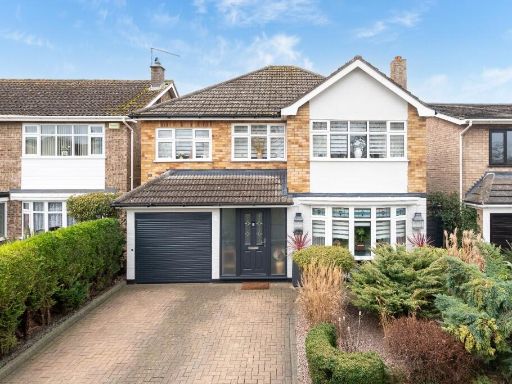 5 bedroom detached house for sale in St. Guthlac Avenue, Market Deeping, PE6 — £415,000 • 5 bed • 2 bath • 1362 ft²
5 bedroom detached house for sale in St. Guthlac Avenue, Market Deeping, PE6 — £415,000 • 5 bed • 2 bath • 1362 ft²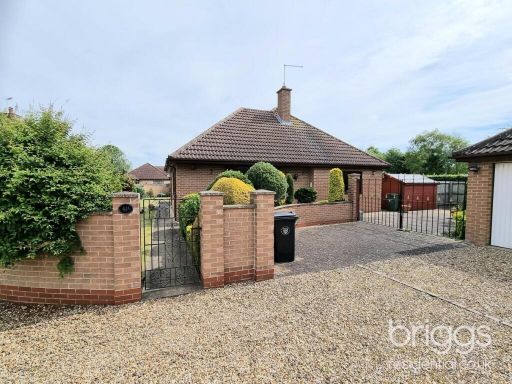 4 bedroom detached house for sale in Eastgate, Deeping St James, Market Deeping, PE6 — £475,000 • 4 bed • 3 bath
4 bedroom detached house for sale in Eastgate, Deeping St James, Market Deeping, PE6 — £475,000 • 4 bed • 3 bath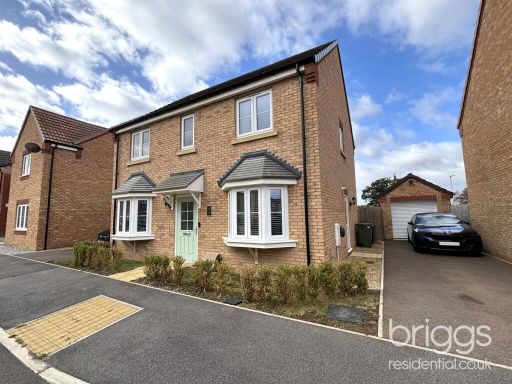 4 bedroom detached house for sale in Harrier Way, Market Deeping, PE6 — £369,950 • 4 bed • 2 bath • 1228 ft²
4 bedroom detached house for sale in Harrier Way, Market Deeping, PE6 — £369,950 • 4 bed • 2 bath • 1228 ft²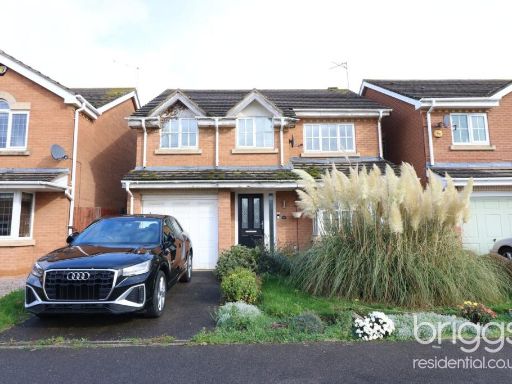 4 bedroom detached house for sale in Tattershall Drive, Market Deeping, PE6 — £330,000 • 4 bed • 2 bath
4 bedroom detached house for sale in Tattershall Drive, Market Deeping, PE6 — £330,000 • 4 bed • 2 bath