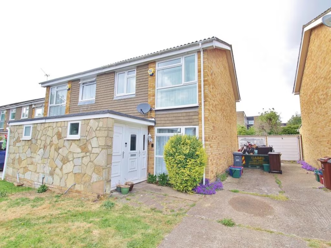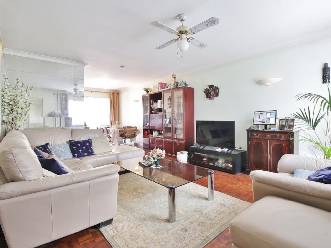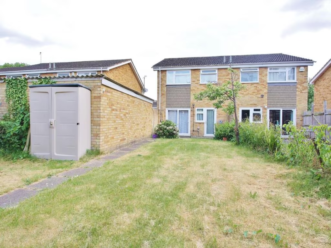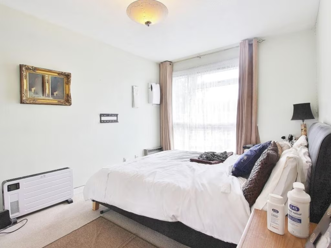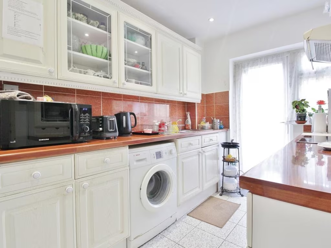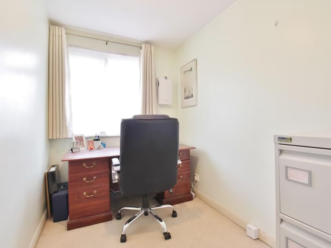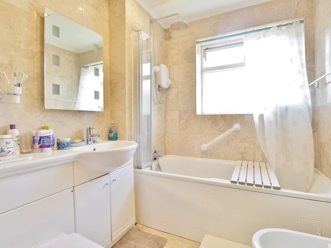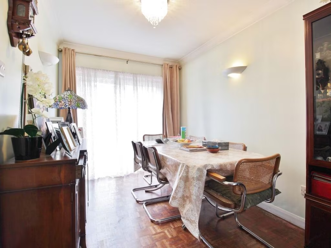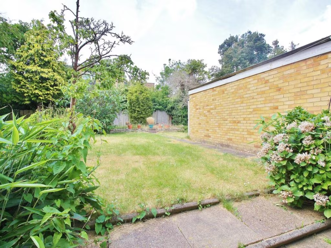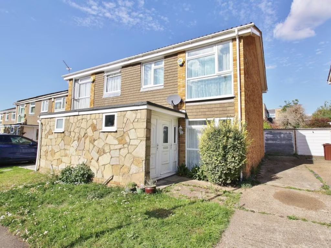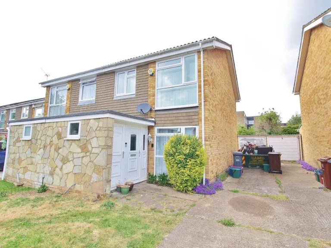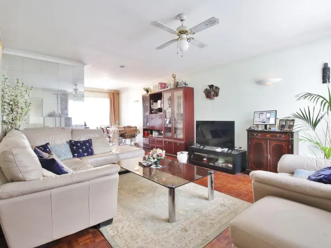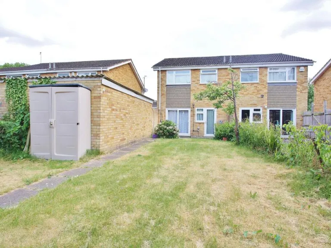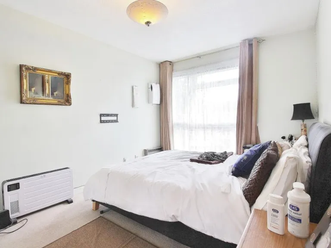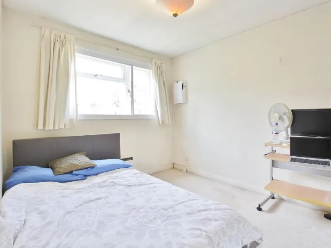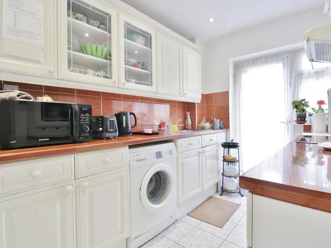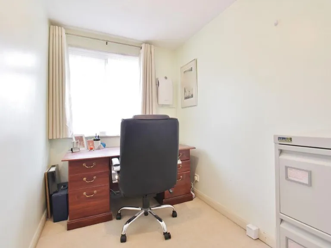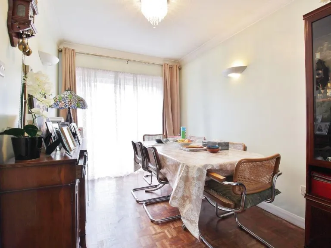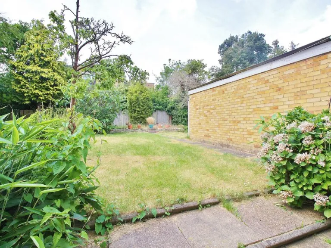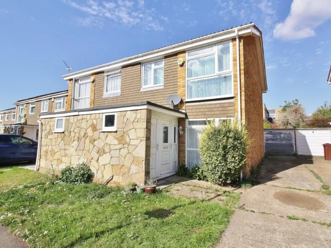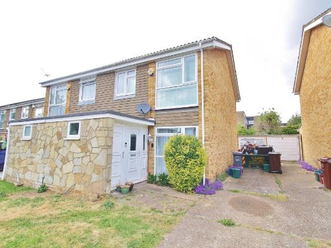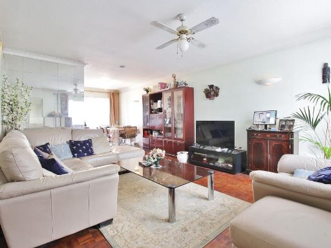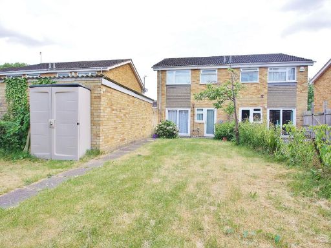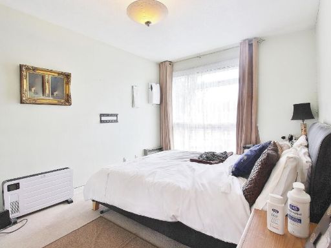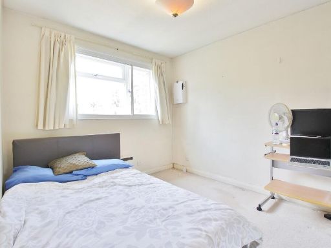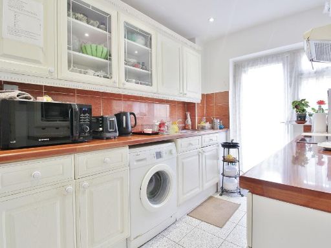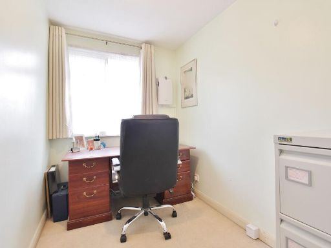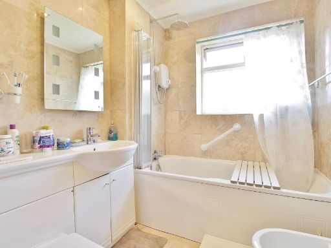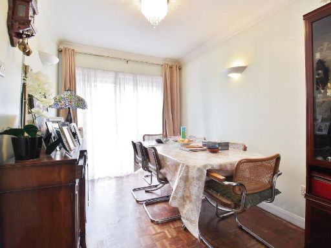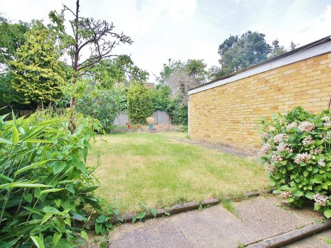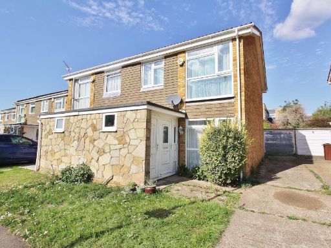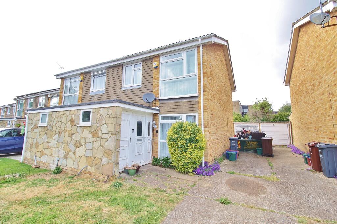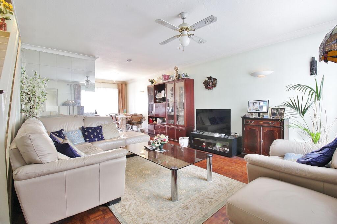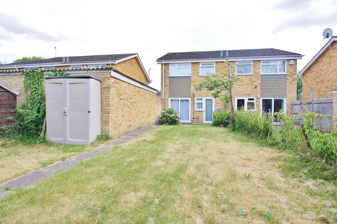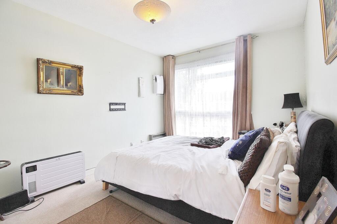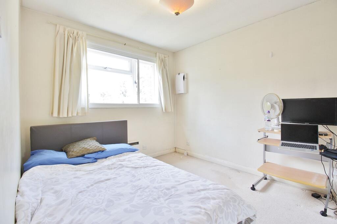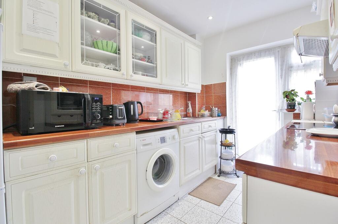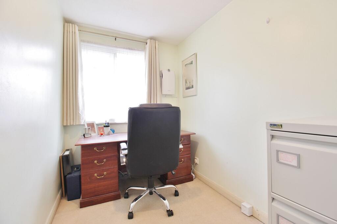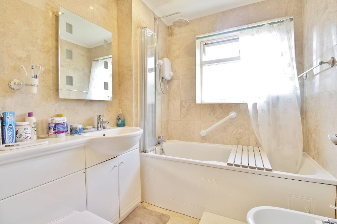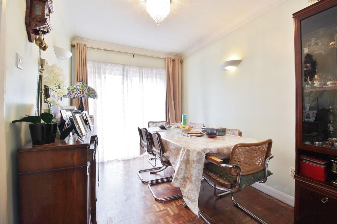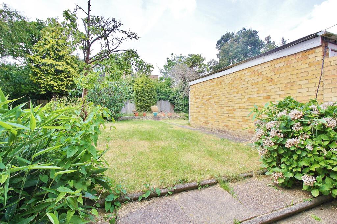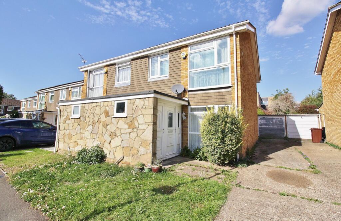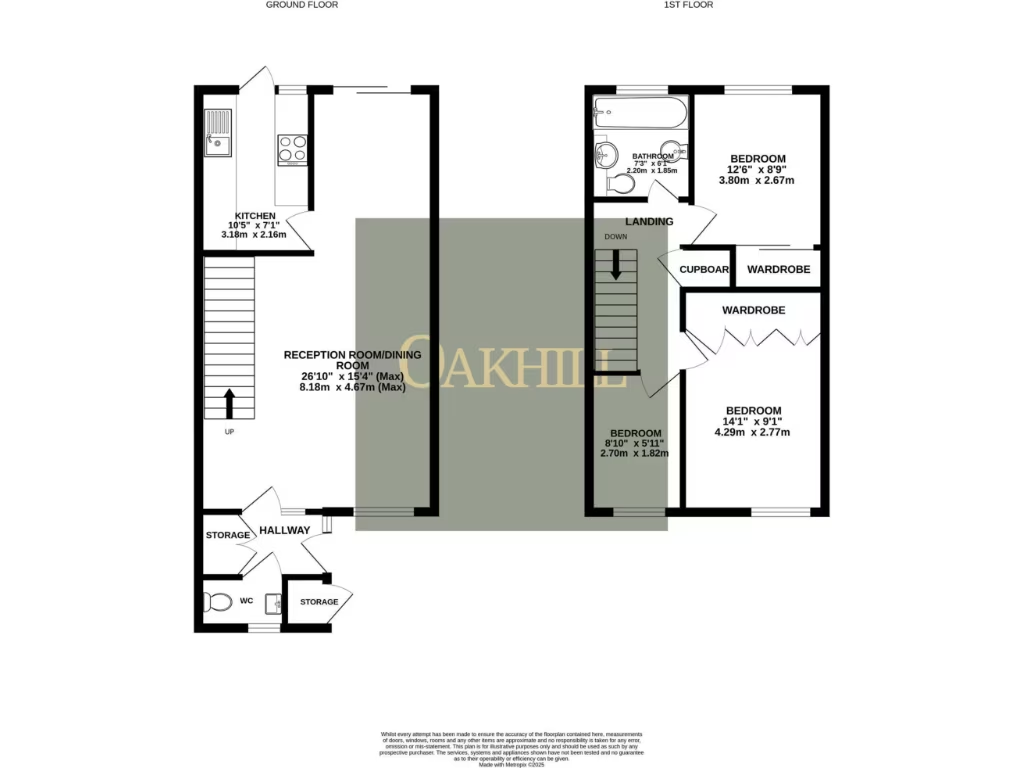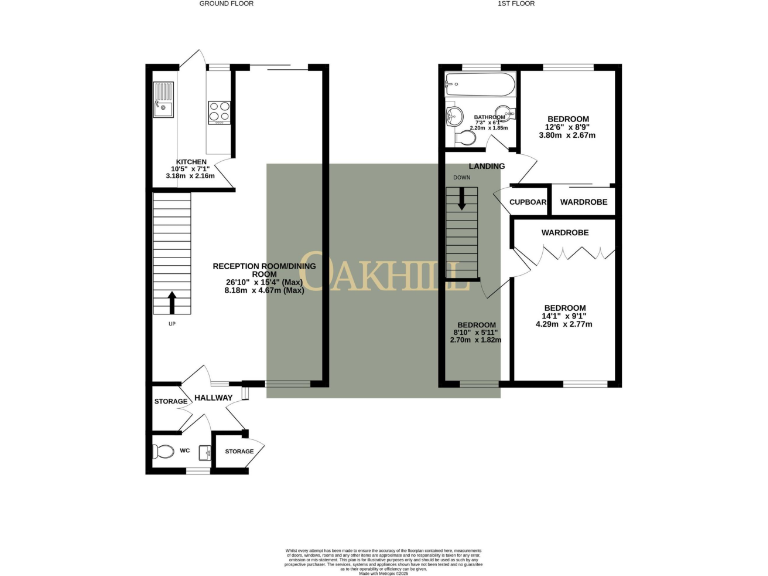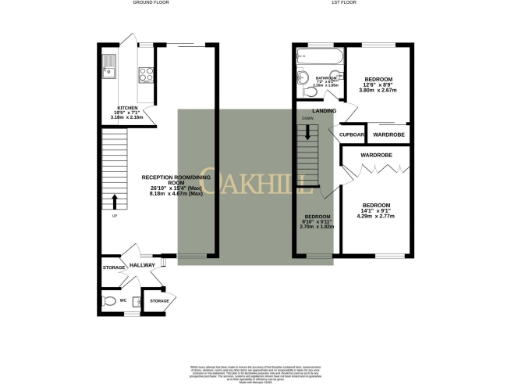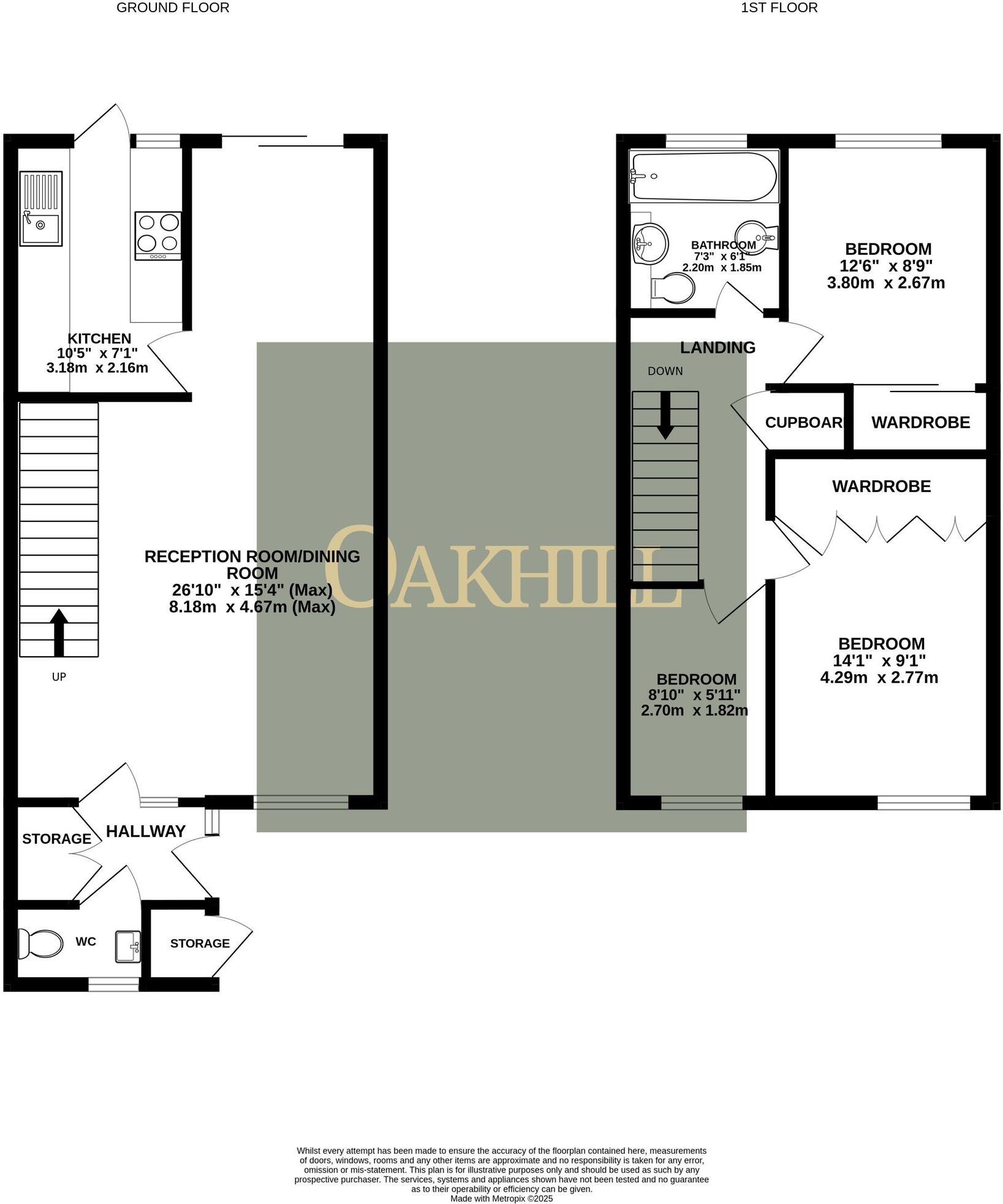Summary - 65 SPENCER ROAD, ISLEWORTH TW7 4BN
3 bed 2 bath Semi-Detached
Large garden and garage with scope to extend and update to modern standards.
- No onward chain; freehold tenure
- Driveway parking for multiple cars plus separate garage
- Large rear garden with side access; potential to extend (STPP)
- Three bedrooms: two doubles with built-in wardrobes
- Requires full modernisation; renovation works needed throughout
- EPC rating E; walls assumed uninsulated — energy upgrades likely
- Heating: electric boiler and radiators; main fuel = electricity
- Council tax above average for the area
Set at the end of a quiet cul-de-sac in Isleworth, this three-bedroom semi-detached house offers a generous plot, driveway for multiple cars and a separate garage — rare for the area. The ground floor has an open-plan reception with dining area, a good-sized kitchen and a convenient downstairs WC, while the first floor provides two double bedrooms with built-in wardrobes, a large single bedroom and a family bathroom.
The house requires full modernisation, which creates scope to update the layout, finishes and services to your taste. There is potential to extend (subject to planning permission) and loft access offers further opportunity to enlarge. The large rear garden with side access is a standout asset for families who want outdoor play space or room for a garden project.
Practical points to note: the property is offered chain-free and sits on freehold tenure, with fast broadband and excellent mobile signal. Heating is from a boiler and radiators running on electricity and the building has double glazing, though installation dates are unknown. The EPC rating is E and walls are assumed to have no cavity insulation, so buyers should allow budget for energy-efficiency improvements.
This home suits a family or investor prepared to renovate: it delivers location, space and clear scope to add value, but requires hands-on updating and likely energy and heating upgrades. Viewings will help gauge renovation extent and layout possibilities ahead of any planning decisions.
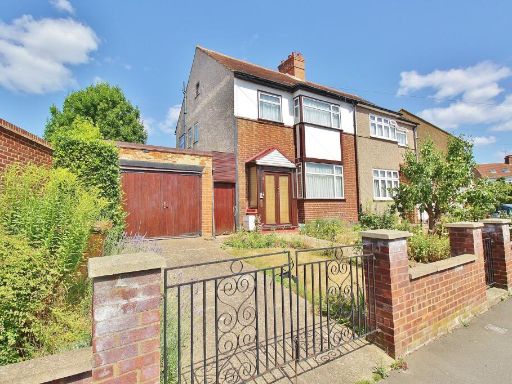 3 bedroom semi-detached house for sale in Parkwood Road, Isleworth, TW7 — £675,000 • 3 bed • 1 bath • 980 ft²
3 bedroom semi-detached house for sale in Parkwood Road, Isleworth, TW7 — £675,000 • 3 bed • 1 bath • 980 ft²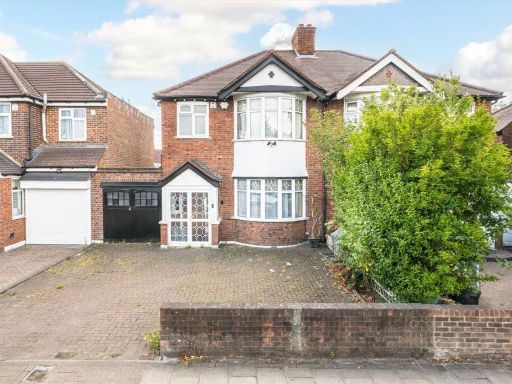 3 bedroom semi-detached house for sale in Great West Road, Isleworth, TW7 — £749,950 • 3 bed • 1 bath • 1636 ft²
3 bedroom semi-detached house for sale in Great West Road, Isleworth, TW7 — £749,950 • 3 bed • 1 bath • 1636 ft²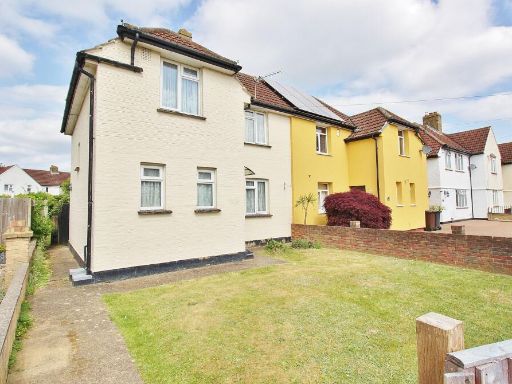 3 bedroom semi-detached house for sale in Crane Avenue, Isleworth, TW7 — £500,000 • 3 bed • 1 bath • 663 ft²
3 bedroom semi-detached house for sale in Crane Avenue, Isleworth, TW7 — £500,000 • 3 bed • 1 bath • 663 ft²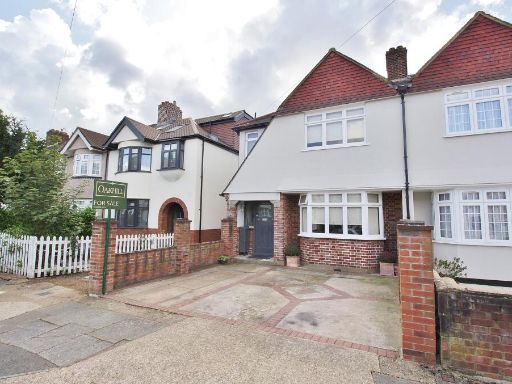 3 bedroom semi-detached house for sale in Syon Park Gardens, Isleworth, TW7 — £700,000 • 3 bed • 2 bath • 1229 ft²
3 bedroom semi-detached house for sale in Syon Park Gardens, Isleworth, TW7 — £700,000 • 3 bed • 2 bath • 1229 ft²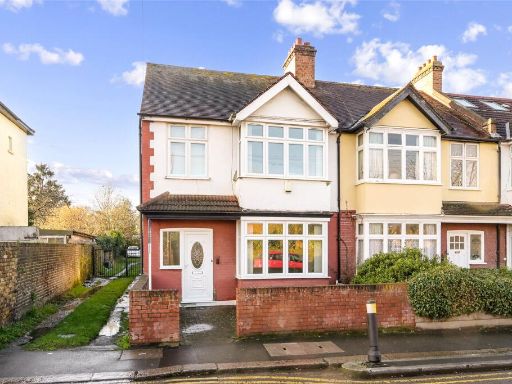 3 bedroom end of terrace house for sale in Woodlands Road, Isleworth, TW7 — £660,000 • 3 bed • 2 bath • 1287 ft²
3 bedroom end of terrace house for sale in Woodlands Road, Isleworth, TW7 — £660,000 • 3 bed • 2 bath • 1287 ft²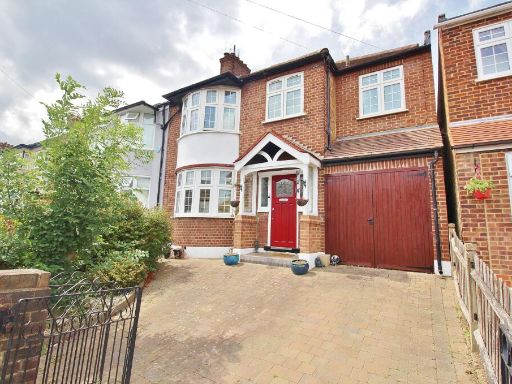 4 bedroom semi-detached house for sale in Parkwood Road, Isleworth, TW7 — £800,000 • 4 bed • 2 bath • 1402 ft²
4 bedroom semi-detached house for sale in Parkwood Road, Isleworth, TW7 — £800,000 • 4 bed • 2 bath • 1402 ft²