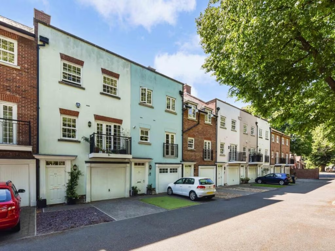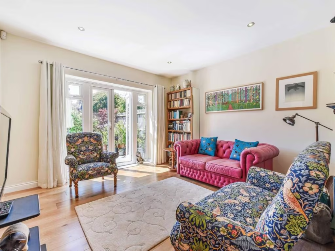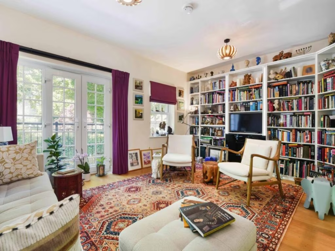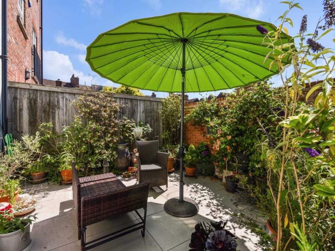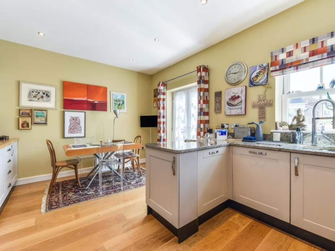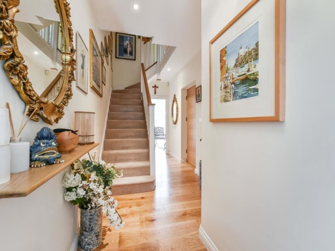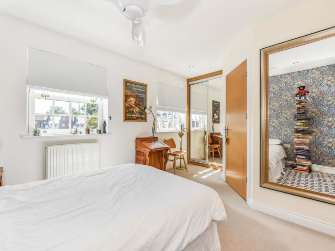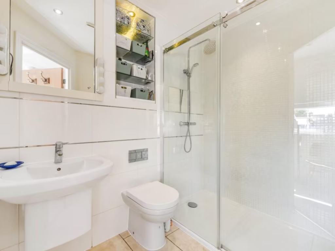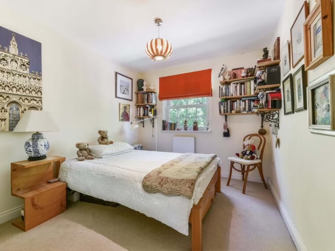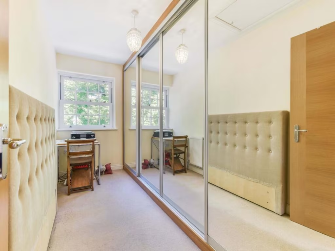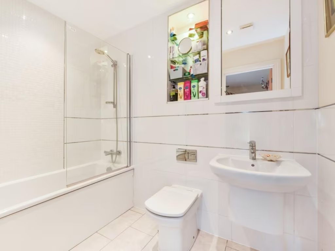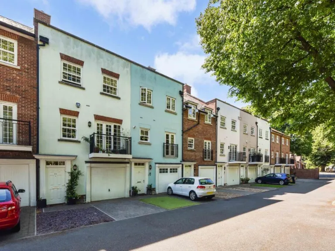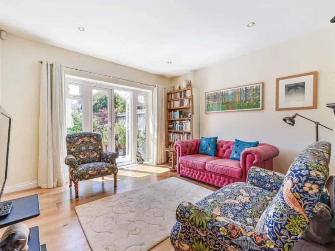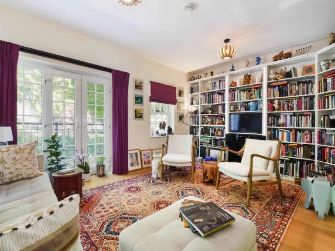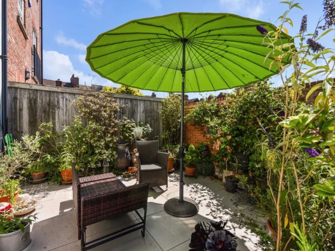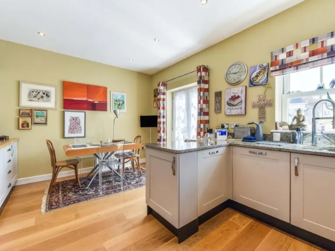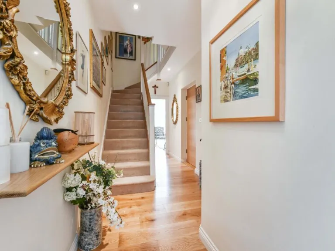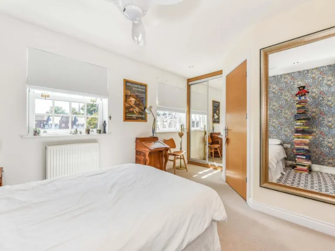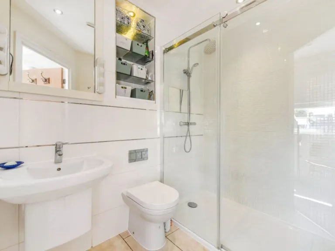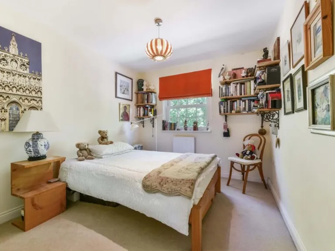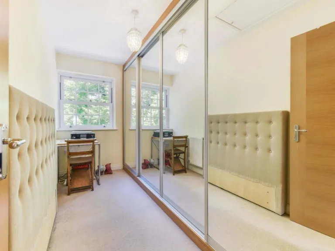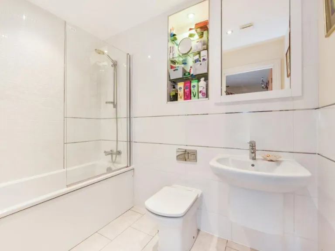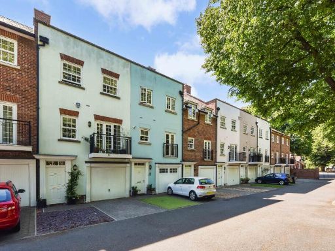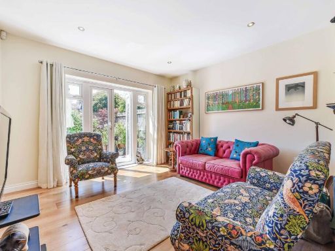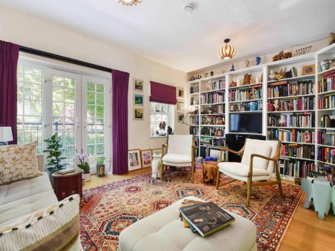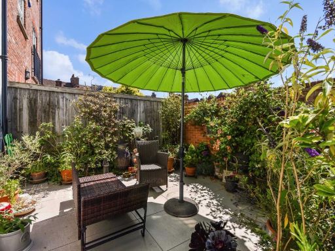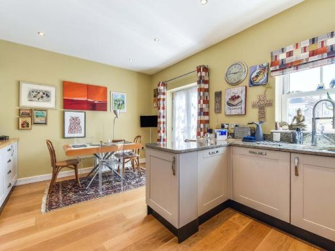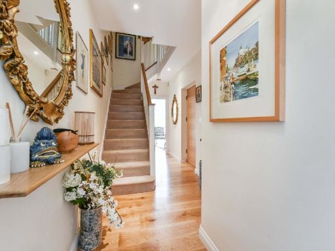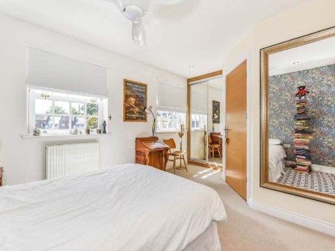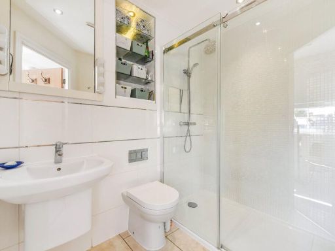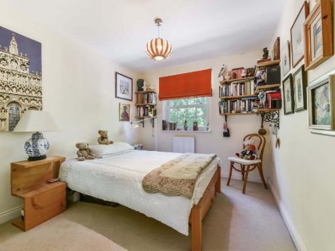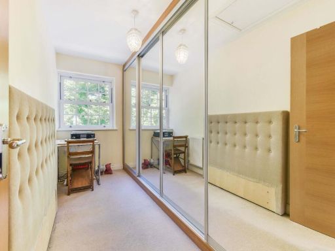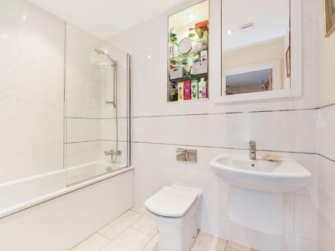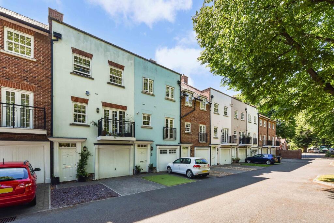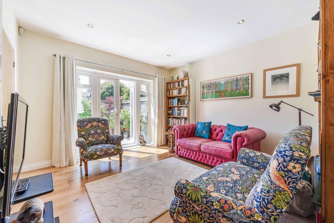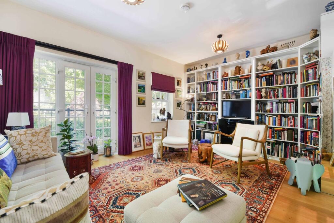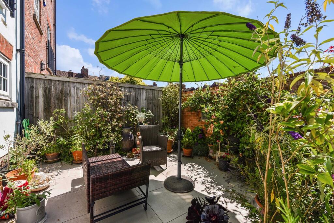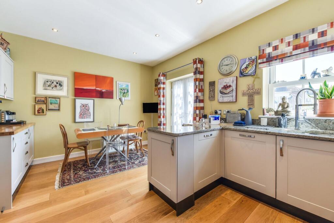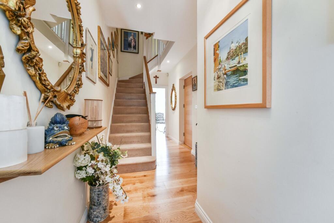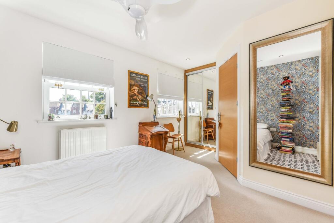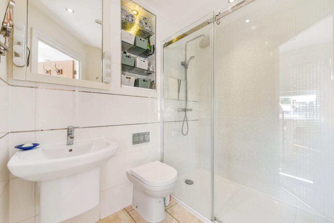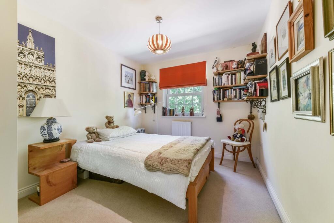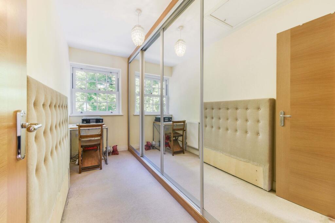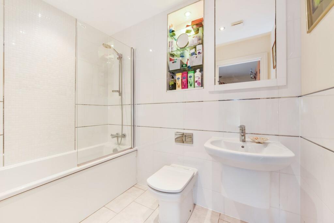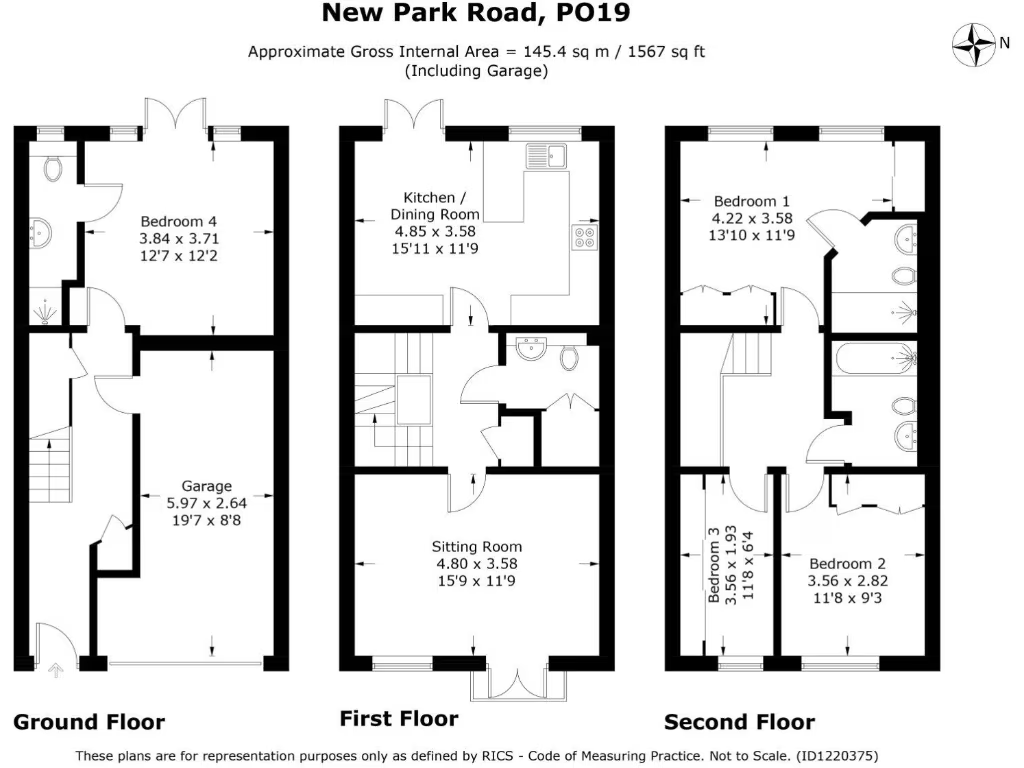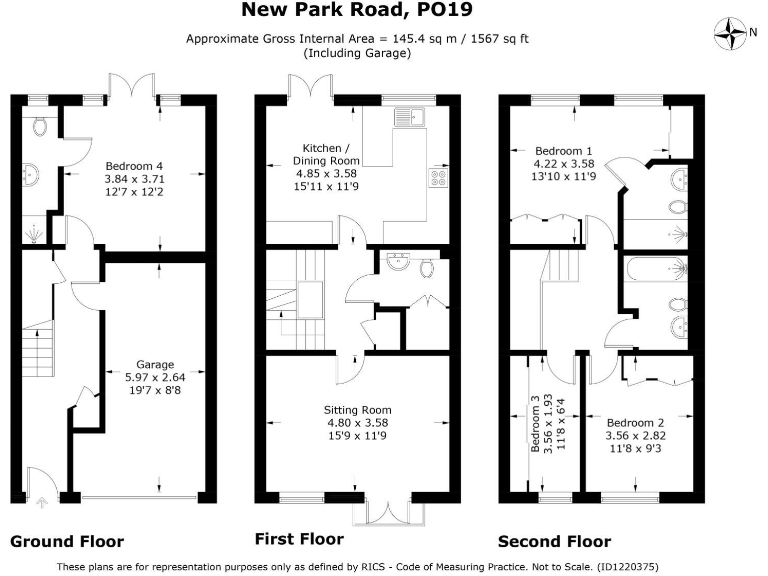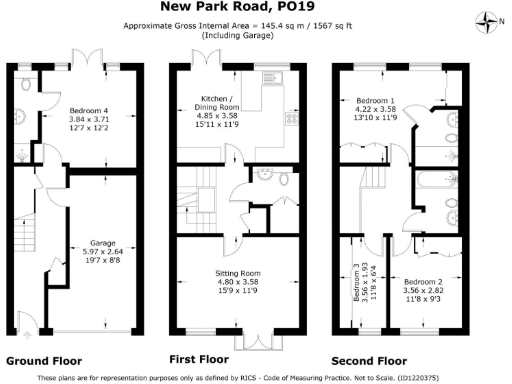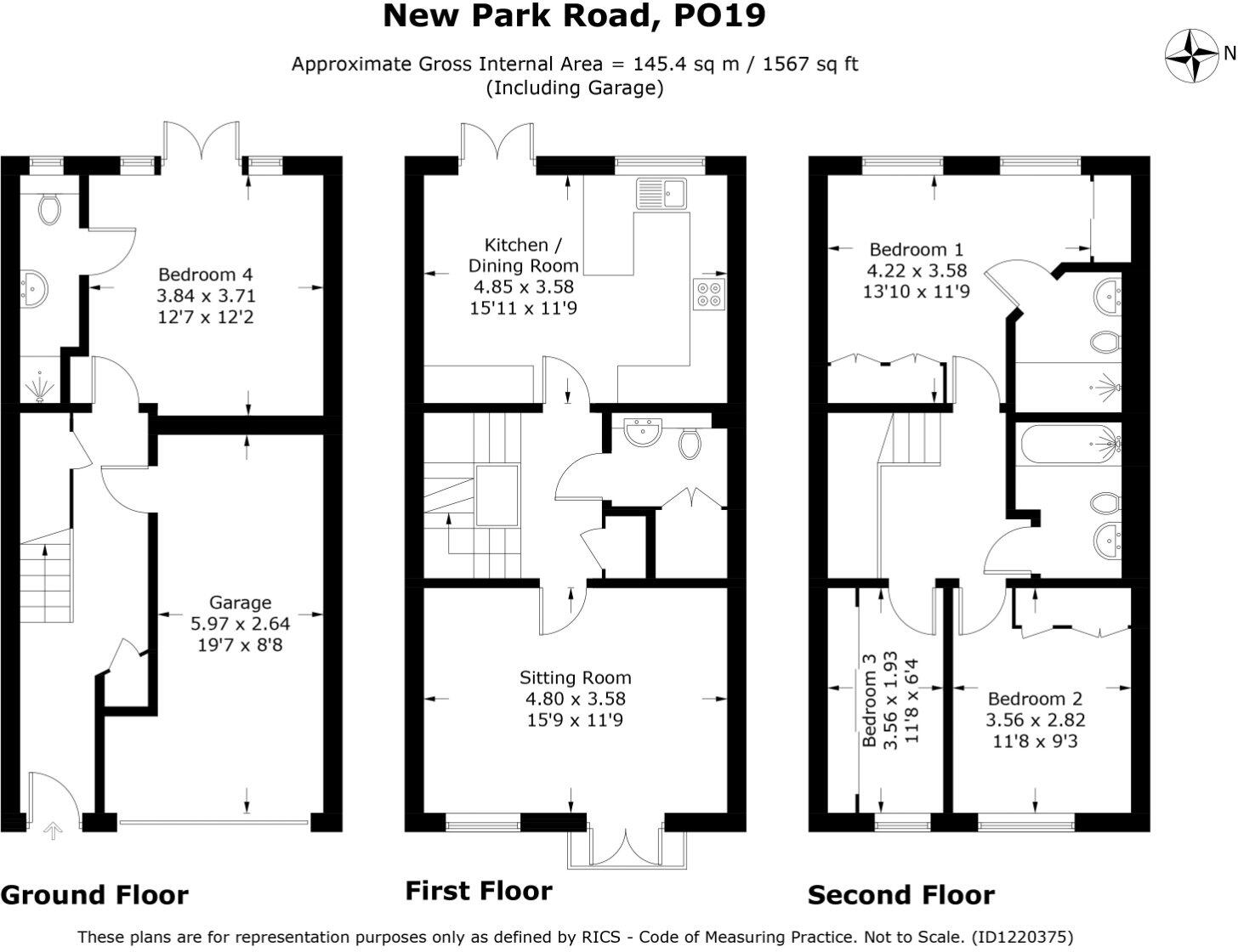Summary - 21 New Park Road PO19 7YF
4 bed 3 bath Terraced
Three-storey 4-bed townhouse with garage, west-facing courtyard and city-centre convenience.
City-centre location, short walk to shops, parks and train station
Set within a small gated terrace just outside Chichester’s city walls, this modern three-storey townhouse offers practical family living and easy access to the pedestrianised city centre. Built in 2012 by a respected local developer, the layout is flexible — a ground-floor bedroom with en-suite can serve as a guest room or home office while the main living and dining space occupies the light-filled first floor. Wooden floors, shaker-style kitchen units and Juliette balconies add contemporary character.
The property benefits from an integral single garage with private drive parking, underfloor heating from a mains-gas boiler, and a west-facing courtyard that picks up afternoon sun. Views over Litten Gardens from the sitting room add a leafy aspect, and the small managed development is accessed through electric gates for added privacy.
Location is a strong selling point: walking distance to shops, theatre, parks, sports clubs and mainline rail links to London, the A27 and the South Downs. Good local schools are nearby, making the house suitable for professionals and small families who want city-centre convenience with quieter residential surroundings.
Buyers should note material negatives: the plot and garden space are small, the property sits in an area with above-average crime statistics, and council tax is described as expensive. There is a medium flood risk for the area and the EPC is a C — adequate but not best-in-class. Internal room sizes should be confirmed in person; some details (exact rear garden extent) are limited from images and plans.
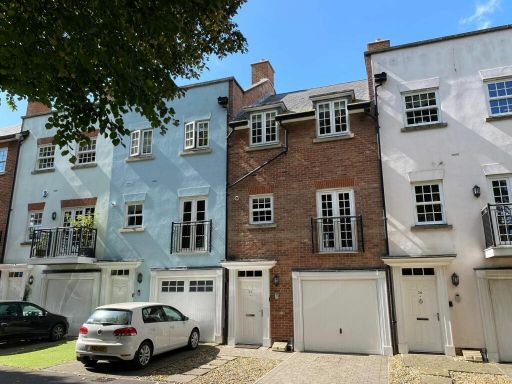 3 bedroom terraced house for sale in New Park Road, Chichester, PO19 — £700,000 • 3 bed • 3 bath • 1335 ft²
3 bedroom terraced house for sale in New Park Road, Chichester, PO19 — £700,000 • 3 bed • 3 bath • 1335 ft²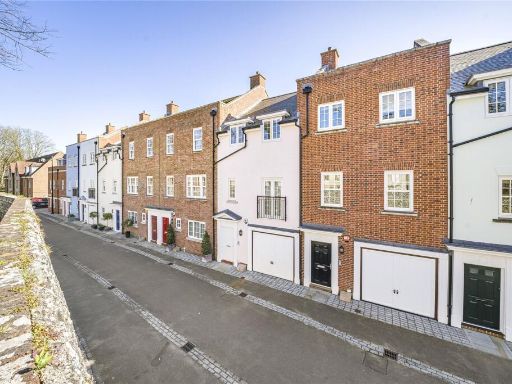 4 bedroom terraced house for sale in Lower Walls Walk, Chichester, West Sussex, PO19 — £950,000 • 4 bed • 3 bath • 1500 ft²
4 bedroom terraced house for sale in Lower Walls Walk, Chichester, West Sussex, PO19 — £950,000 • 4 bed • 3 bath • 1500 ft²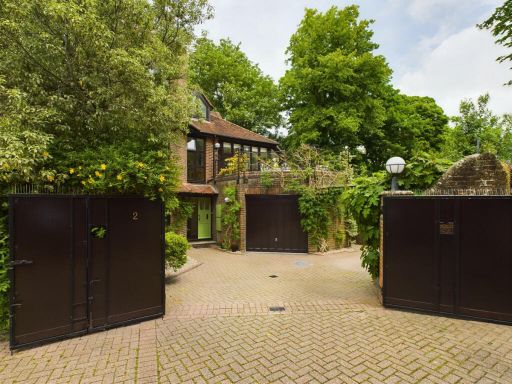 4 bedroom end of terrace house for sale in East Walls Close, Chichester, PO19 — £1,100,000 • 4 bed • 2 bath • 1935 ft²
4 bedroom end of terrace house for sale in East Walls Close, Chichester, PO19 — £1,100,000 • 4 bed • 2 bath • 1935 ft²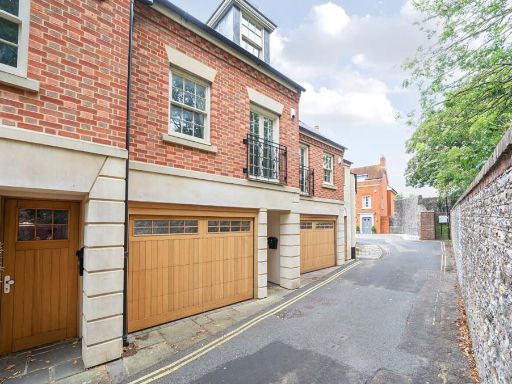 3 bedroom terraced house for sale in Priory Lane, Chichester, PO19 — £550,000 • 3 bed • 1 bath • 1249 ft²
3 bedroom terraced house for sale in Priory Lane, Chichester, PO19 — £550,000 • 3 bed • 1 bath • 1249 ft²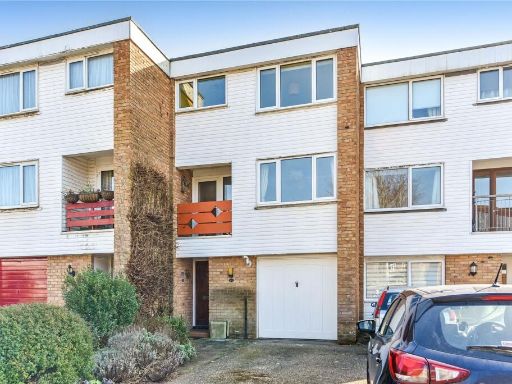 3 bedroom terraced house for sale in Somerstown, Chichester, West Sussex, PO19 — £400,000 • 3 bed • 1 bath • 1550 ft²
3 bedroom terraced house for sale in Somerstown, Chichester, West Sussex, PO19 — £400,000 • 3 bed • 1 bath • 1550 ft²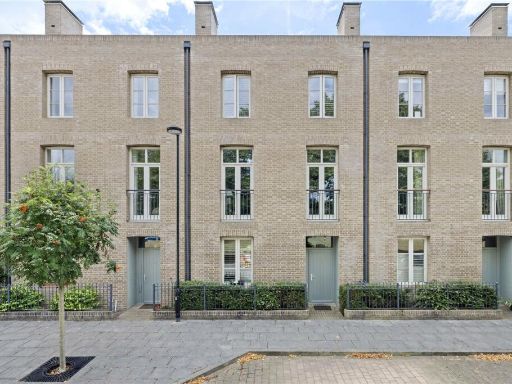 4 bedroom town house for sale in Whistler Avenue, Chichester, PO19 — £895,000 • 4 bed • 2 bath • 1804 ft²
4 bedroom town house for sale in Whistler Avenue, Chichester, PO19 — £895,000 • 4 bed • 2 bath • 1804 ft²