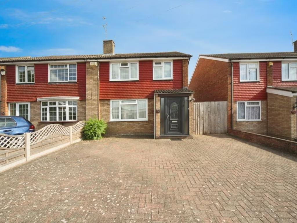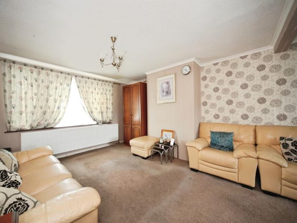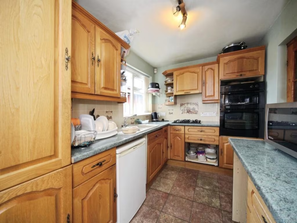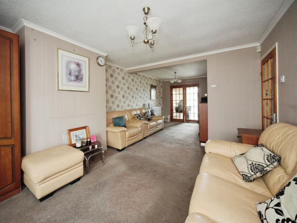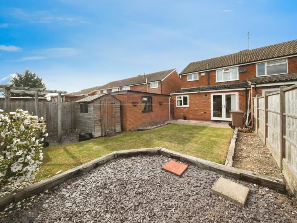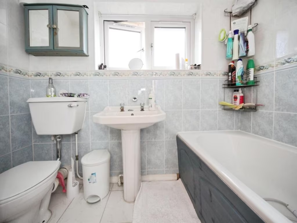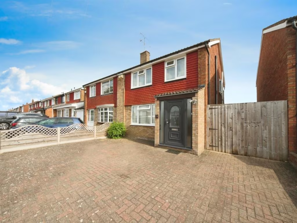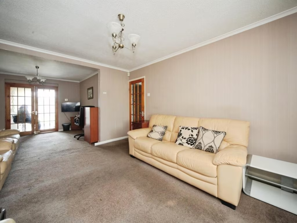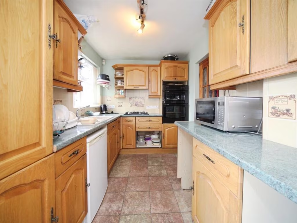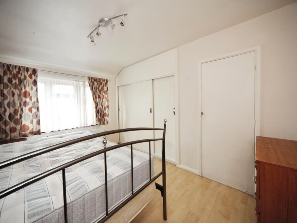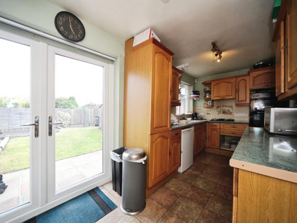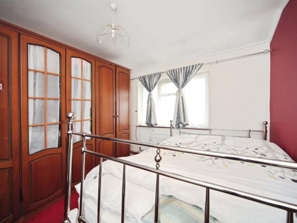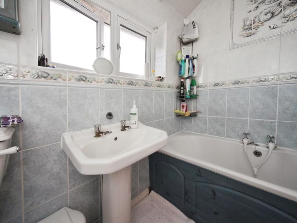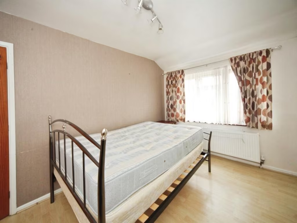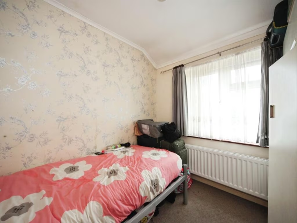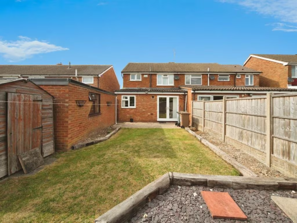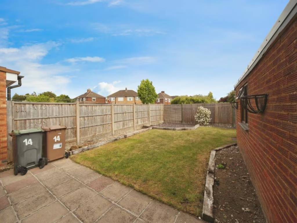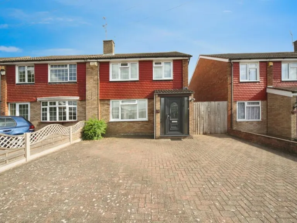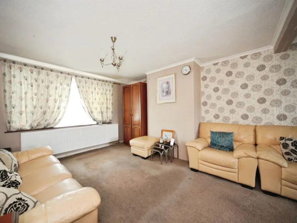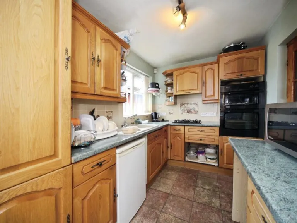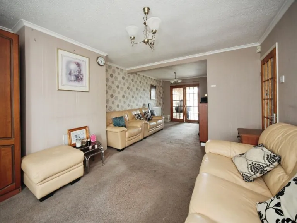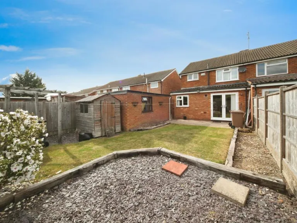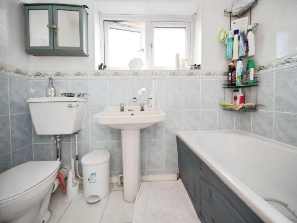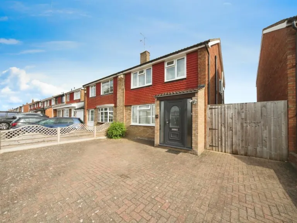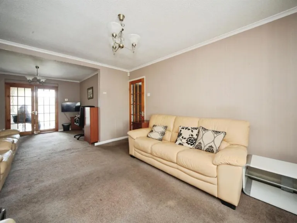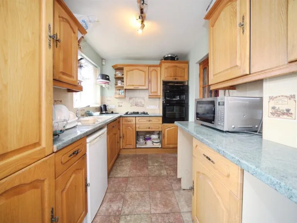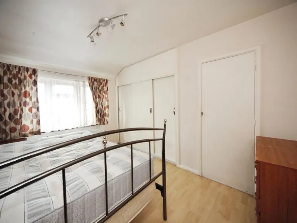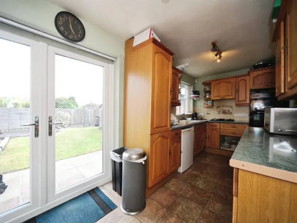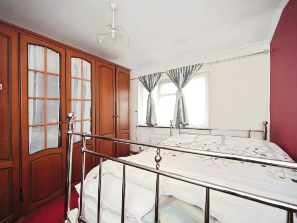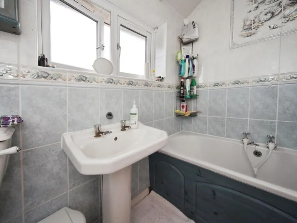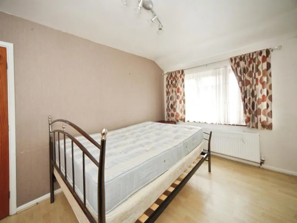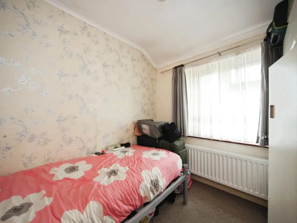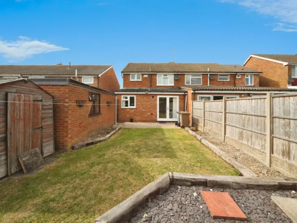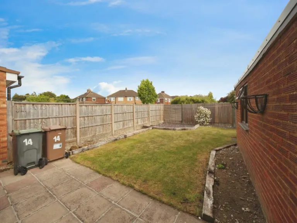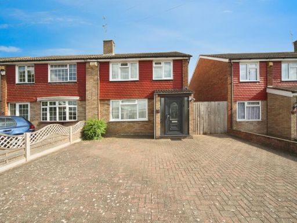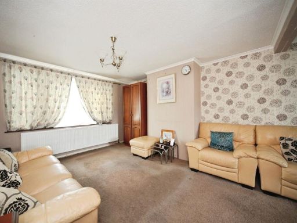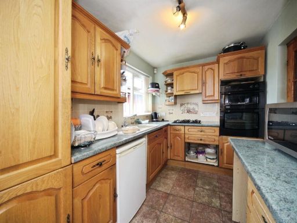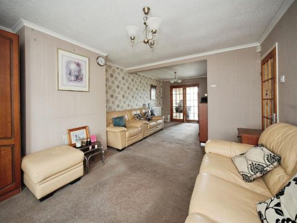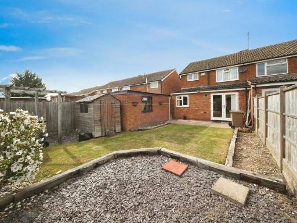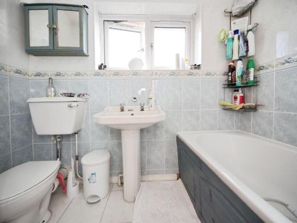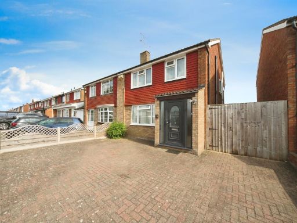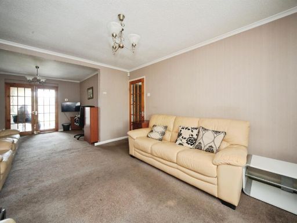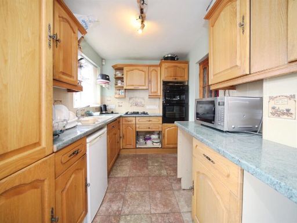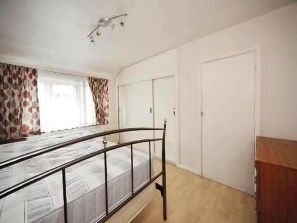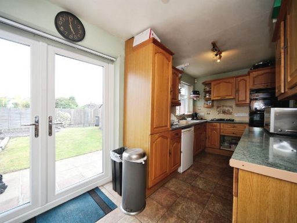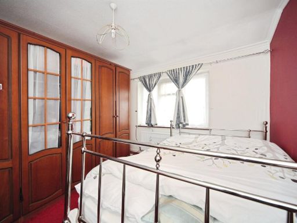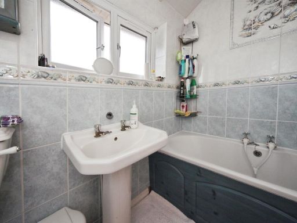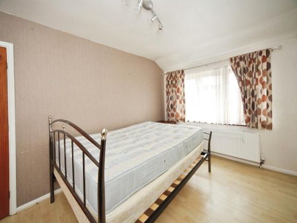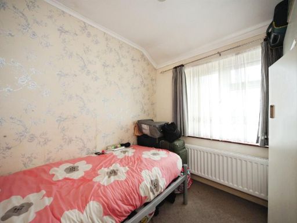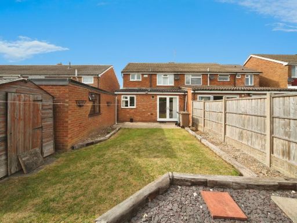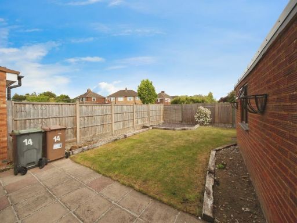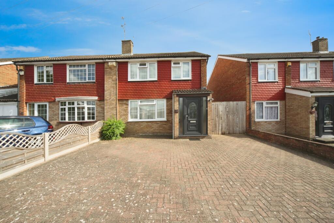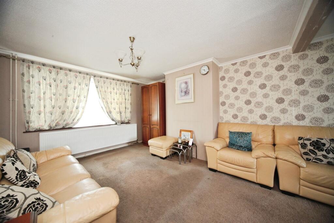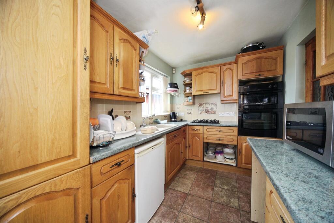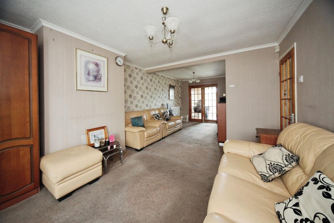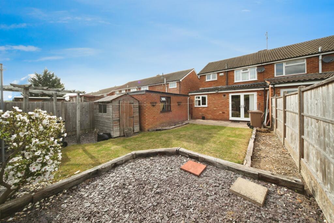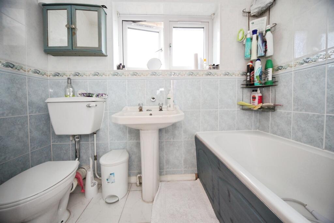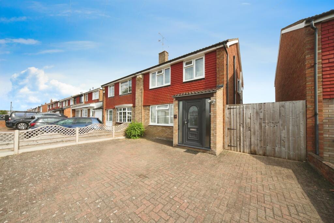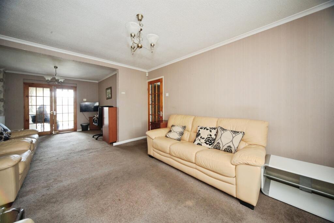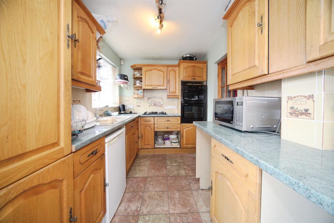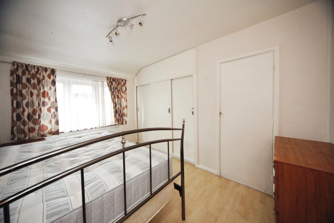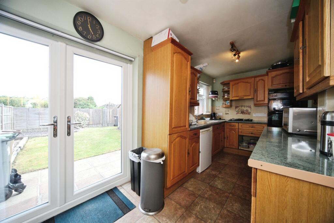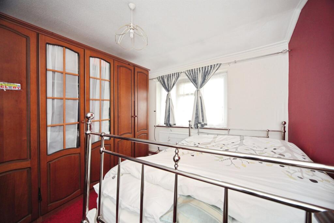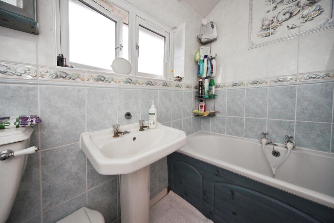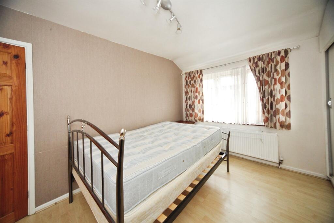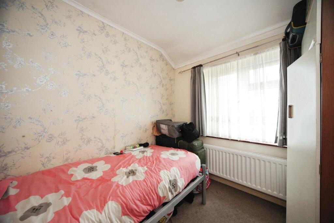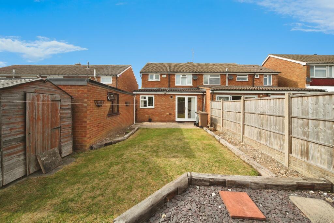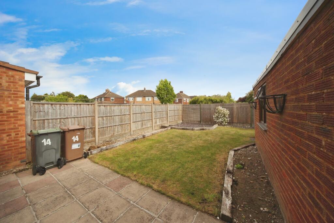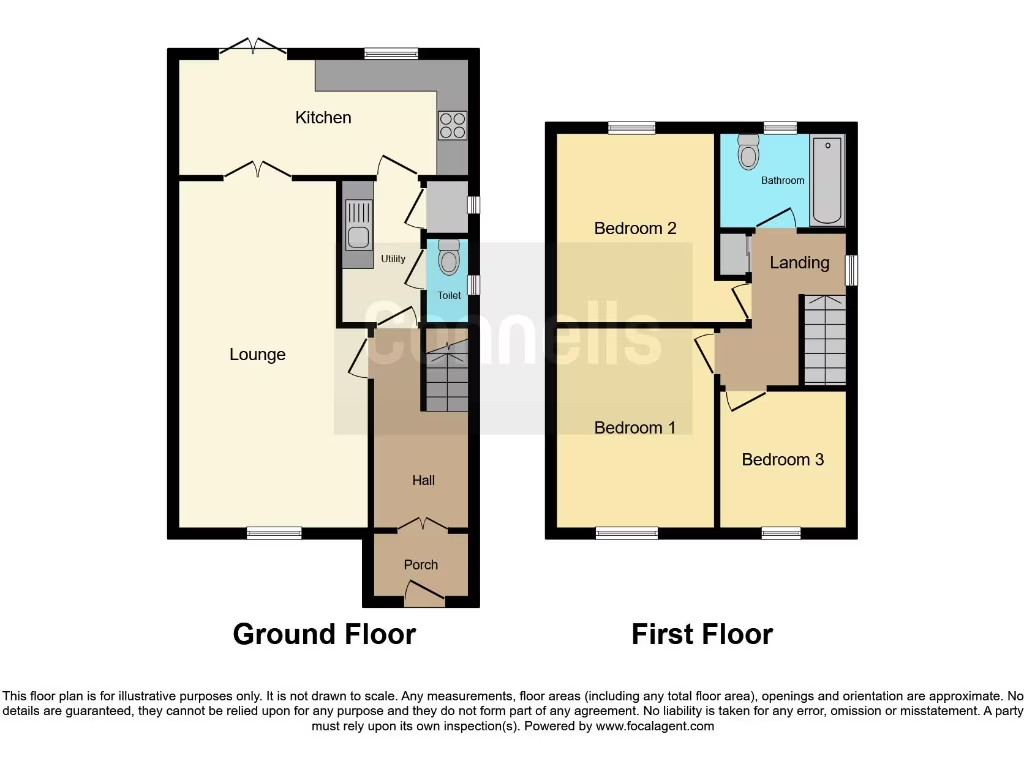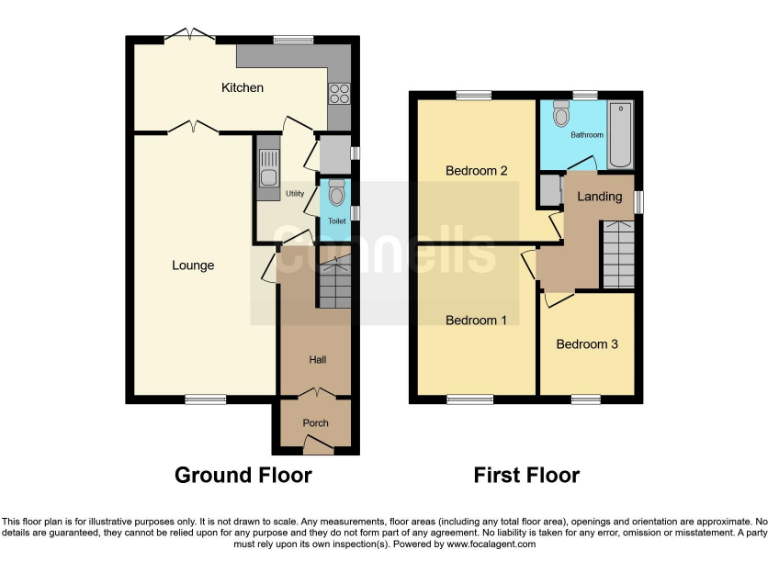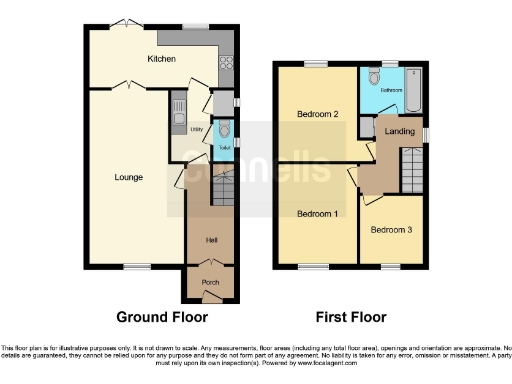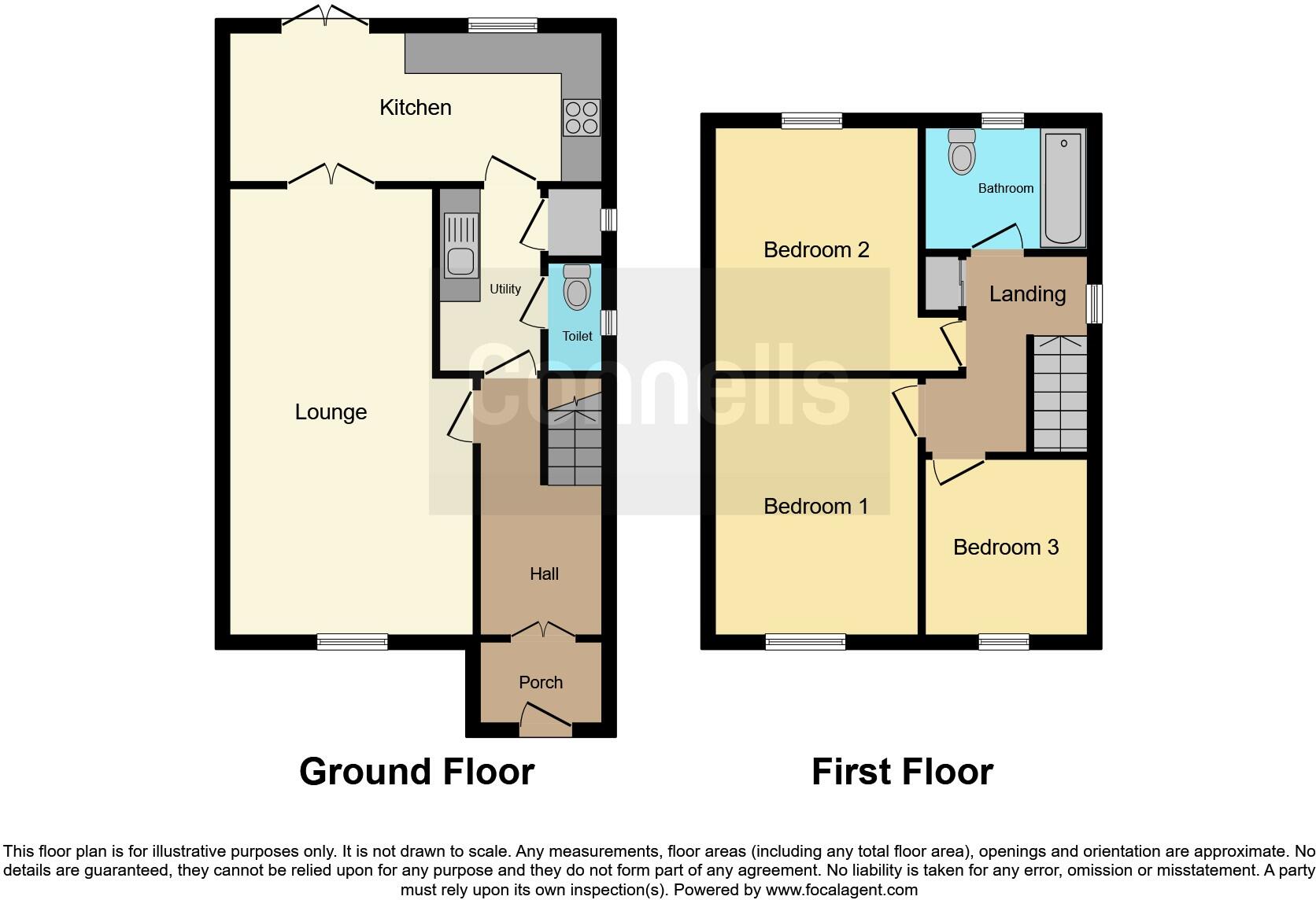Summary - 14 KINROSS CRESCENT LUTON LU3 3JS
3 bed 2 bath Semi-Detached
Extended family home with garage, garden and extension potential close to schools.
Three bedrooms with spacious lounge/diner
Extended rear kitchen/diner and ground-floor shower room
Off-street parking plus garage with power and light
Decent rear garden with patio and lawn
Extension potential to side/garage STPP
Built 1967–75; filled cavity walls and gas central heating
Interior is dated and will need modernisation
Double glazing installed pre-2002; check window condition
Set on a pleasant plot in sought-after Sundon Park, this three-bedroom semi-detached family home combines immediate practicality with clear potential. The house has been extended to the rear to provide a larger kitchen/diner and includes a downstairs shower room and separate utility — useful for busy family routines. Off-street parking, a garage with power and light, and a decent rear garden add everyday convenience.
The layout is straightforward: a long lounge/diner, extended kitchen, utility and shower room on the ground floor, with three bedrooms and a family bathroom upstairs. The property is solidly built (late 1960s/early 1970s) with filled cavity walls, gas central heating and double glazing already installed, though some internal areas show dated finishes and will benefit from cosmetic updating or a more comprehensive renovation to modernise fixtures and surfaces.
There is scope to increase living space further — side space and the garage present extension potential subject to planning permission (STPP). The location is a major asset: strong access to Leagrave station for fast trains to central London, very low local crime, good broadband and mobile coverage, and a cluster of well-rated primary and secondary schools within easy reach.
Important practical notes: double glazing predates 2002, the home has average overall size at about 969 sq ft, council tax is moderate, and any buyer should verify measurements and appliance/service conditions. For a family seeking a comfortable home with room to add value, this property offers a sensible base and obvious renovation or extension opportunities.
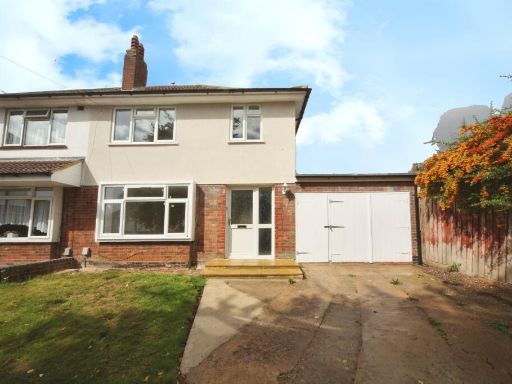 3 bedroom semi-detached house for sale in Kendal Close, Luton, LU3 — £410,000 • 3 bed • 1 bath • 721 ft²
3 bedroom semi-detached house for sale in Kendal Close, Luton, LU3 — £410,000 • 3 bed • 1 bath • 721 ft²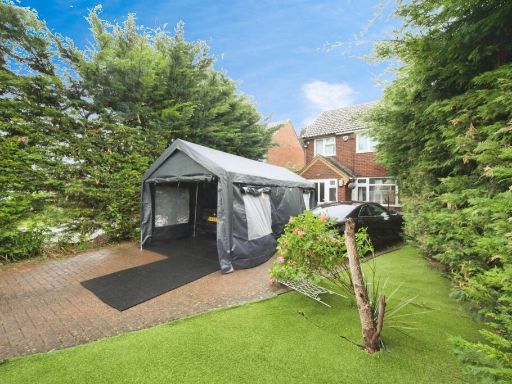 4 bedroom semi-detached house for sale in Sundon Park Road, Luton, LU3 — £350,000 • 4 bed • 2 bath • 946 ft²
4 bedroom semi-detached house for sale in Sundon Park Road, Luton, LU3 — £350,000 • 4 bed • 2 bath • 946 ft²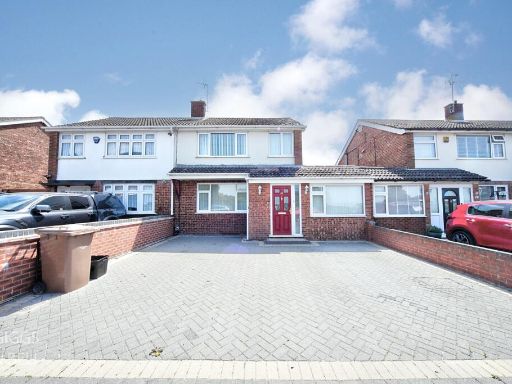 4 bedroom semi-detached house for sale in Kinross Crescent, Luton, Bedfordshire, LU3 — £475,000 • 4 bed • 2 bath • 1318 ft²
4 bedroom semi-detached house for sale in Kinross Crescent, Luton, Bedfordshire, LU3 — £475,000 • 4 bed • 2 bath • 1318 ft²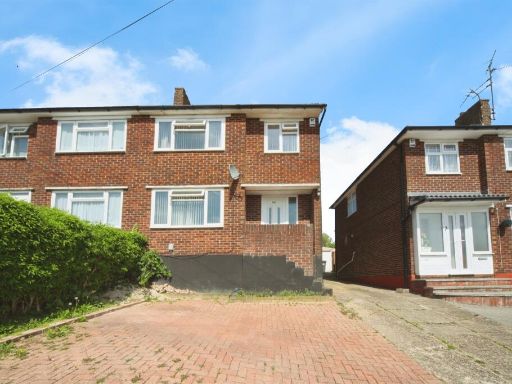 5 bedroom semi-detached house for sale in Grampian Way, Luton, LU3 — £450,000 • 5 bed • 2 bath • 1335 ft²
5 bedroom semi-detached house for sale in Grampian Way, Luton, LU3 — £450,000 • 5 bed • 2 bath • 1335 ft²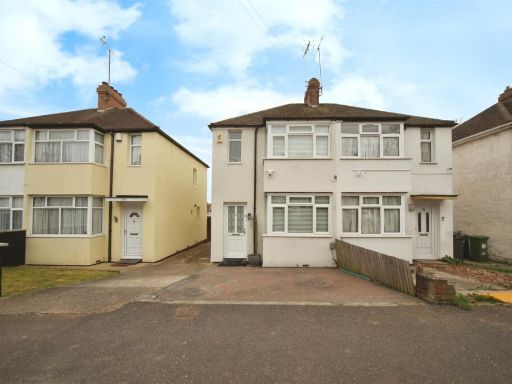 2 bedroom semi-detached house for sale in Third Avenue, Luton, LU3 — £280,000 • 2 bed • 1 bath • 607 ft²
2 bedroom semi-detached house for sale in Third Avenue, Luton, LU3 — £280,000 • 2 bed • 1 bath • 607 ft²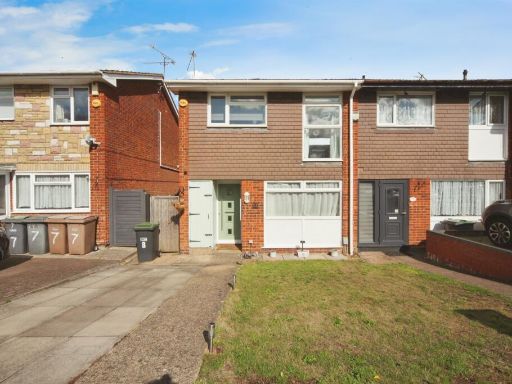 3 bedroom end of terrace house for sale in Rosedale Close, Luton, LU3 — £300,000 • 3 bed • 1 bath • 797 ft²
3 bedroom end of terrace house for sale in Rosedale Close, Luton, LU3 — £300,000 • 3 bed • 1 bath • 797 ft²