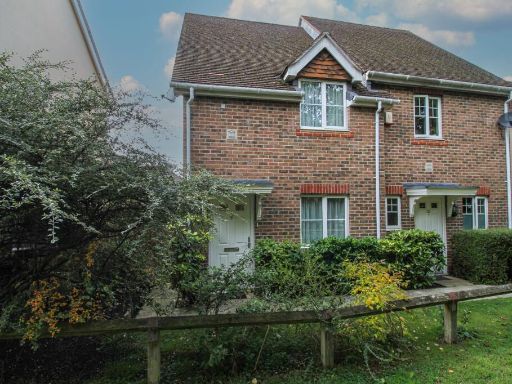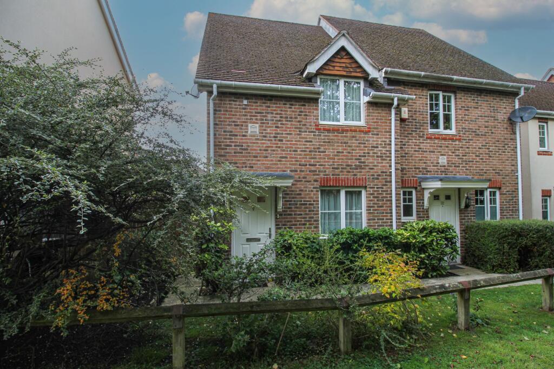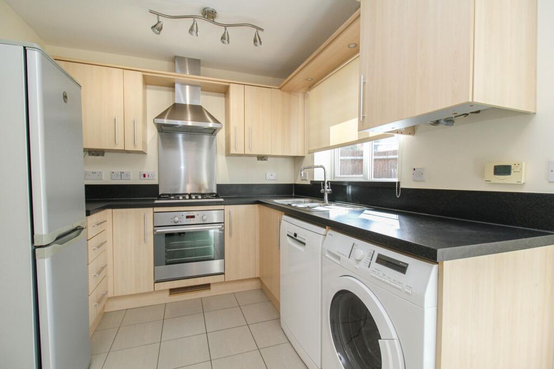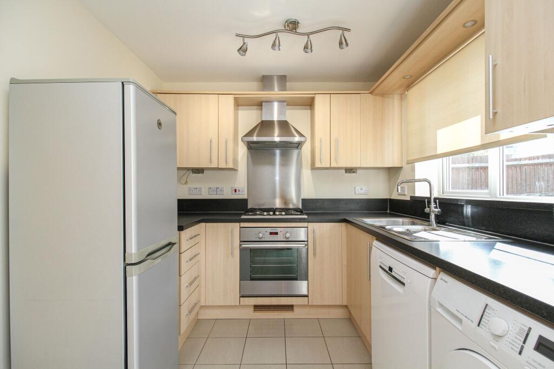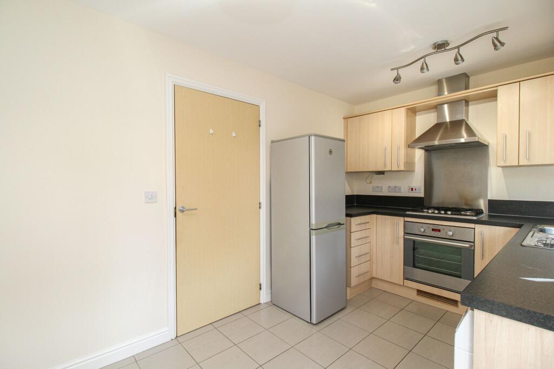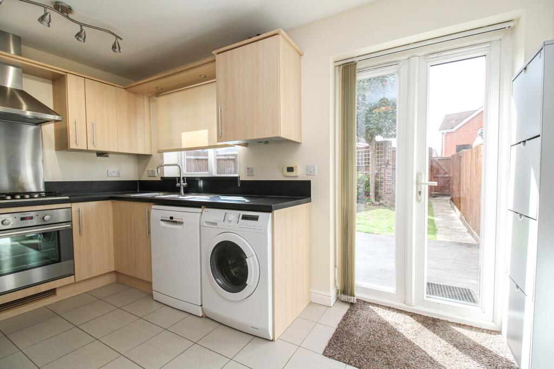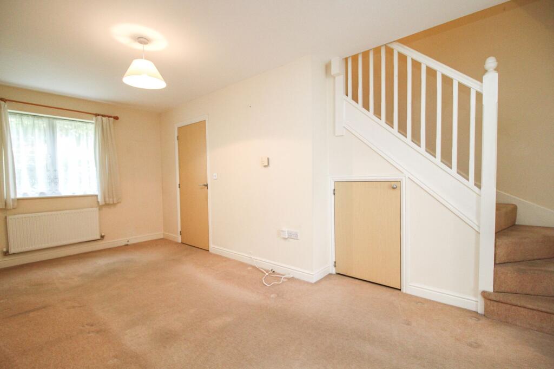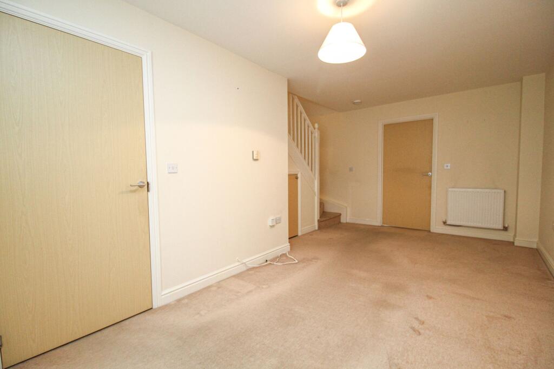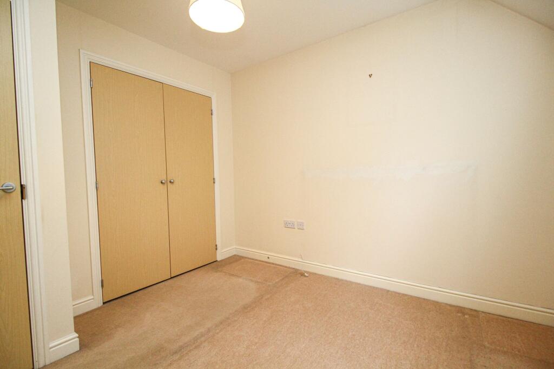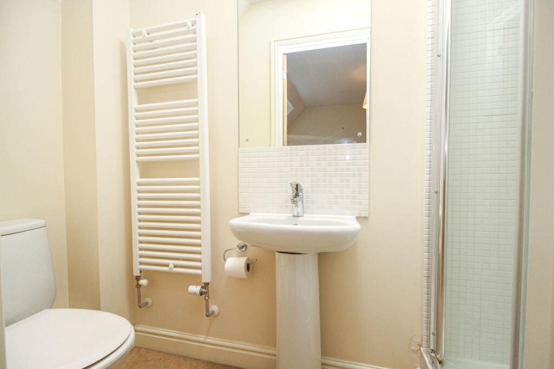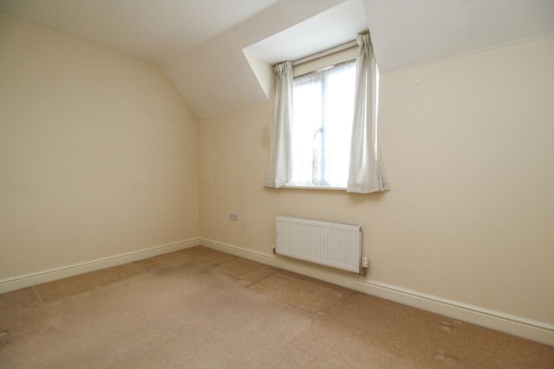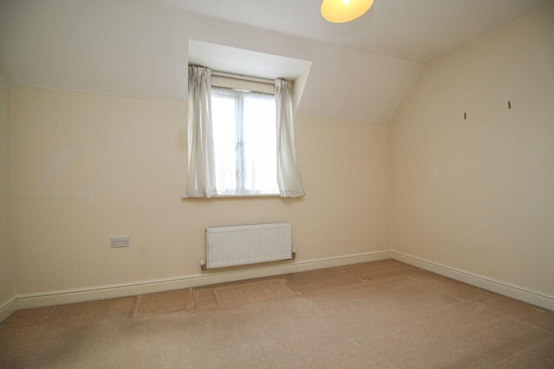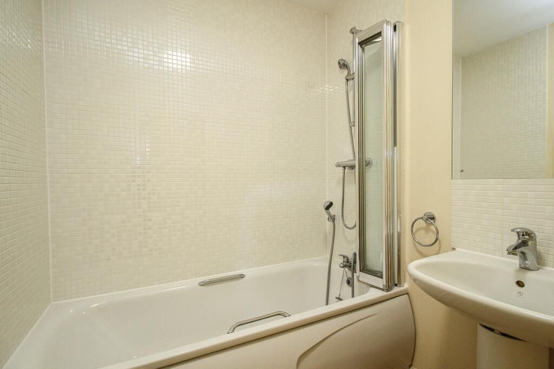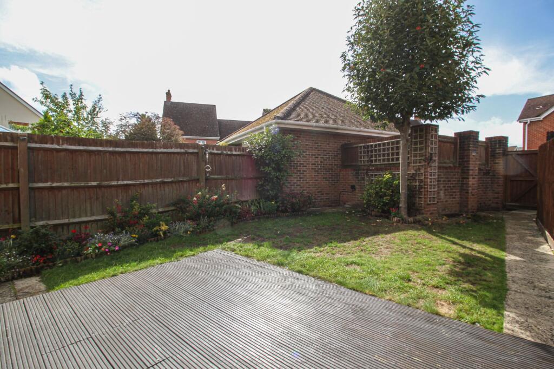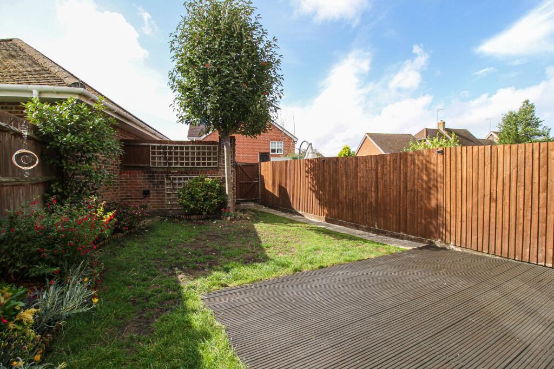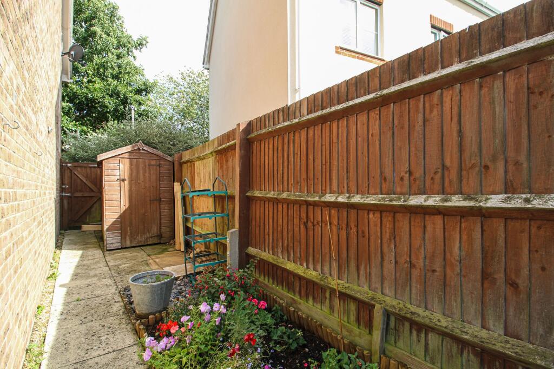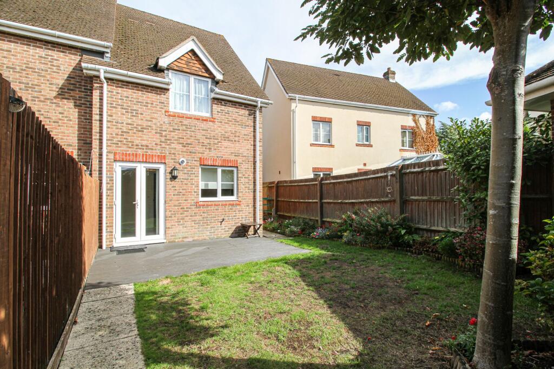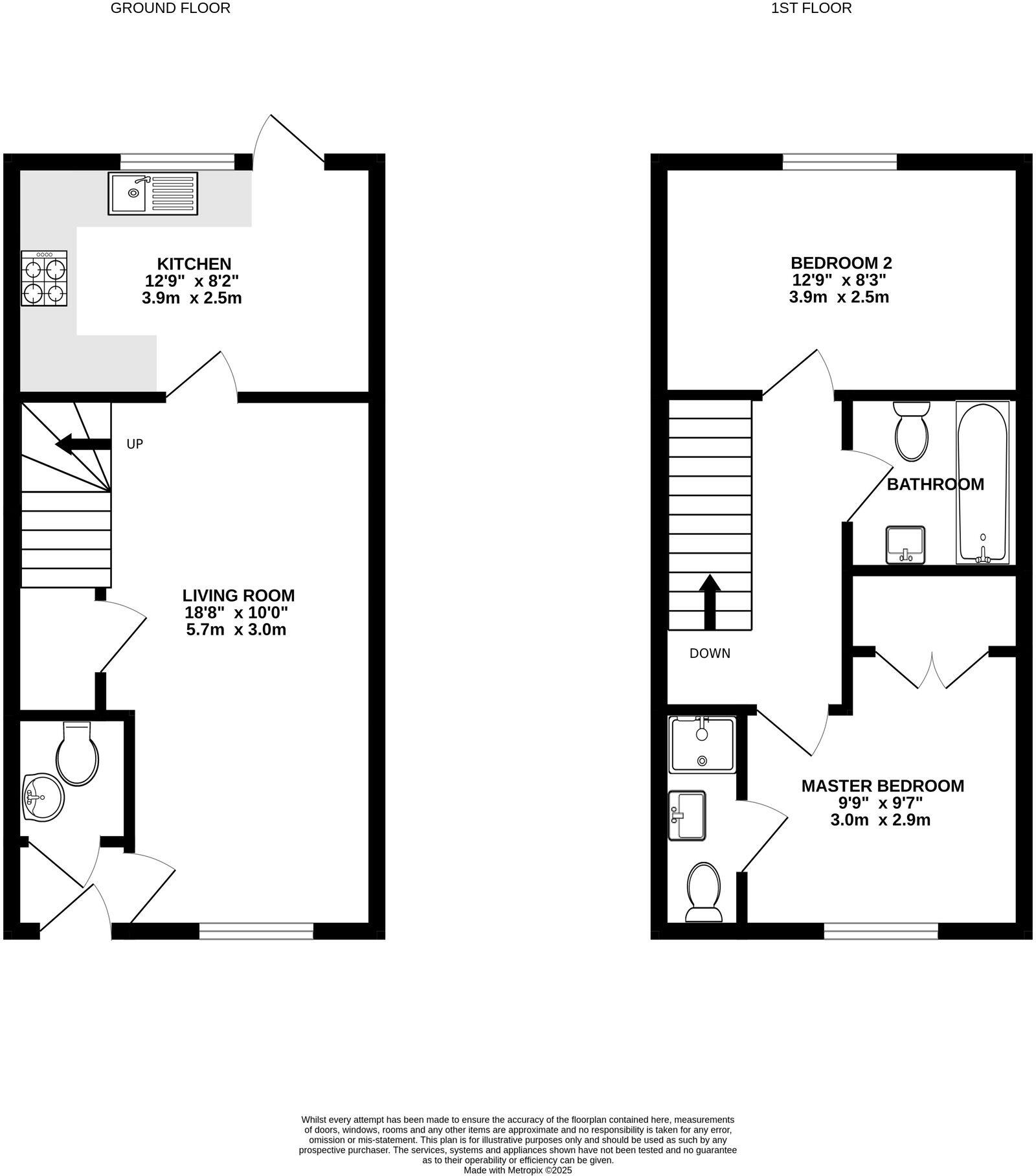Summary - 20, St. Swithins Road GU51 1GL
2 bed 2 bath End of Terrace
Low-maintenance two-bed starter home near Fleet station and green spaces..
- Two double bedrooms, main with fitted wardrobes and en-suite
- Modern kitchen/dining with French doors to rear garden
- Allocated off-street parking space included
- Small, enclosed low-maintenance rear garden with decking
- Downstairs guest cloakroom for convenience
- Compact internal size (approx. 710 sq ft), modest plot
- Freehold, EPC rating C, mains gas central heating
- Cosmetic updating could increase value; limited extension scope
This neat two-bedroom end terrace on St. Swithins Road offers a compact, well-laid-out home ideal for first-time buyers or buy-to-let investors. The ground floor flows from an entrance hall with guest cloakroom into a sitting room and a modern kitchen/dining area with French doors onto a low-maintenance rear garden. The main bedroom benefits from fitted wardrobes and an en-suite; a second double and family bathroom complete the first floor.
Set within the Elvetham Heath development, the property is a short distance from local shops, green space and a nature reserve, with Fleet town centre and the mainline station close by. Practical features include an allocated off-street parking space, double glazing (post-2002) and gas central heating via boiler and radiators. Broadband speeds are fast and the area records very low crime levels.
Internally the home appears well maintained with a modern kitchen and tidy exterior; however the accommodation is modest in size (about 710 sqft) and sits on a small plot. Cosmetic updating would allow new owners to personalise the space and potentially increase value. EPC rating C and freehold tenure are helpful practical points for buyers.
Overall this property suits buyers seeking a manageable, low-maintenance starter home near good schools and green amenities. Be aware the plot and garden are small and the layout offers limited scope for major extension without planning permission or reconfiguration.
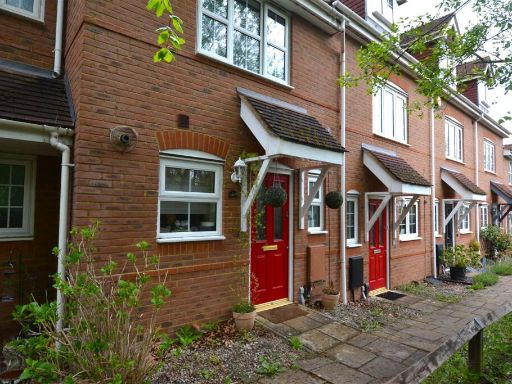 2 bedroom terraced house for sale in Longmoor Court, Fleet, GU51 — £350,000 • 2 bed • 1 bath • 829 ft²
2 bedroom terraced house for sale in Longmoor Court, Fleet, GU51 — £350,000 • 2 bed • 1 bath • 829 ft²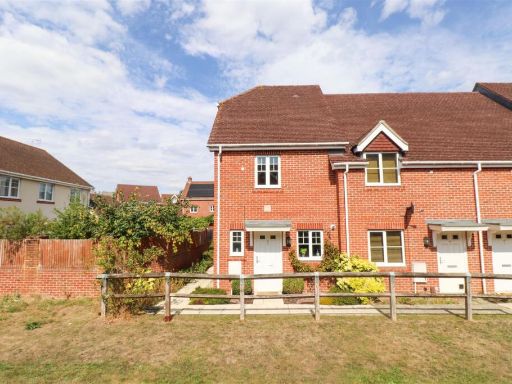 2 bedroom end of terrace house for sale in Thegn Walk, Fleet, GU51 — £350,000 • 2 bed • 1 bath • 786 ft²
2 bedroom end of terrace house for sale in Thegn Walk, Fleet, GU51 — £350,000 • 2 bed • 1 bath • 786 ft²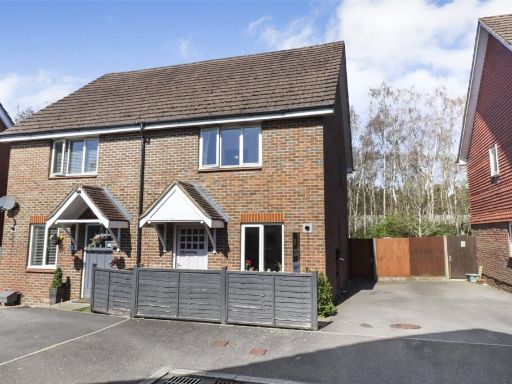 2 bedroom semi-detached house for sale in Laverstoke Close, Fleet, Hampshire, GU51 — £375,000 • 2 bed • 1 bath • 797 ft²
2 bedroom semi-detached house for sale in Laverstoke Close, Fleet, Hampshire, GU51 — £375,000 • 2 bed • 1 bath • 797 ft²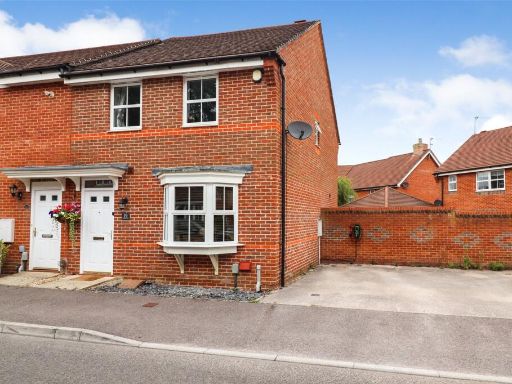 3 bedroom end of terrace house for sale in King John Street, Fleet, Hampshire, GU51 — £450,000 • 3 bed • 2 bath • 791 ft²
3 bedroom end of terrace house for sale in King John Street, Fleet, Hampshire, GU51 — £450,000 • 3 bed • 2 bath • 791 ft²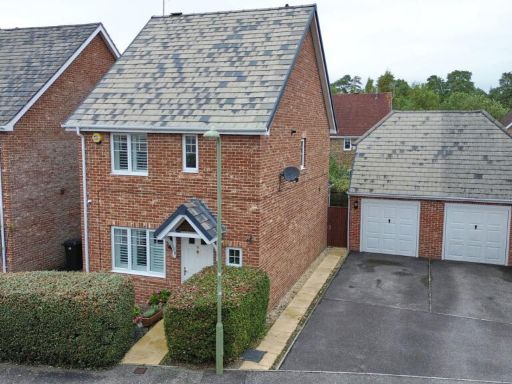 3 bedroom detached house for sale in Ravelin Close, Fleet, GU51 1JP, GU51 — £545,000 • 3 bed • 2 bath • 865 ft²
3 bedroom detached house for sale in Ravelin Close, Fleet, GU51 1JP, GU51 — £545,000 • 3 bed • 2 bath • 865 ft²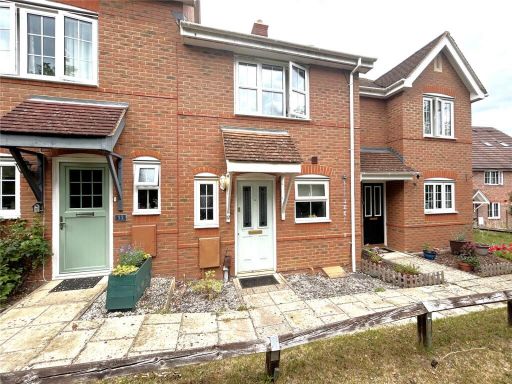 2 bedroom terraced house for sale in Longmoor Court, Fleet, Hampshire, GU51 — £360,000 • 2 bed • 1 bath • 479 ft²
2 bedroom terraced house for sale in Longmoor Court, Fleet, Hampshire, GU51 — £360,000 • 2 bed • 1 bath • 479 ft²































