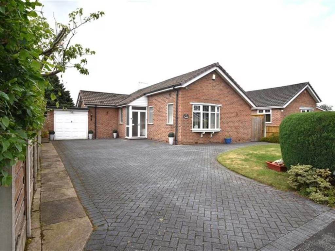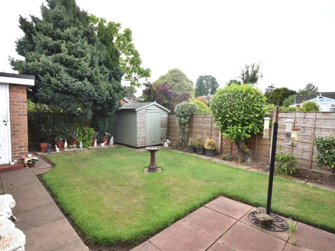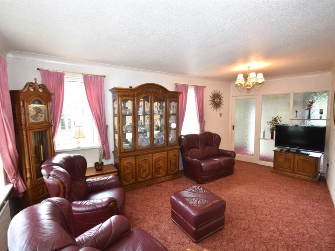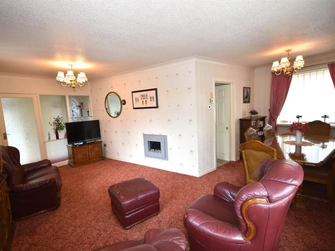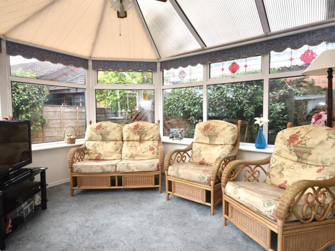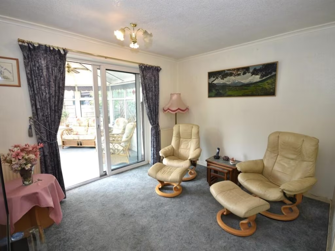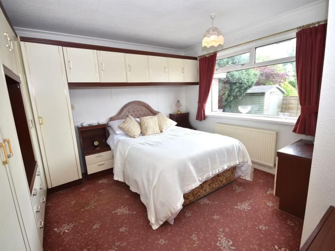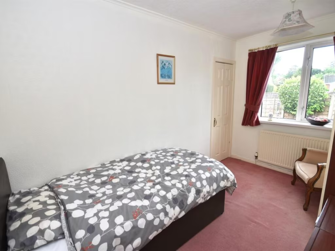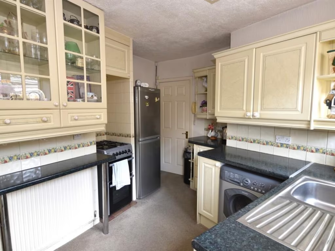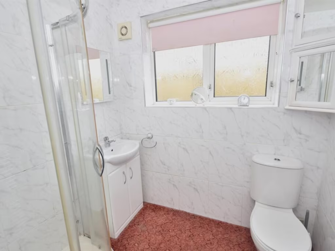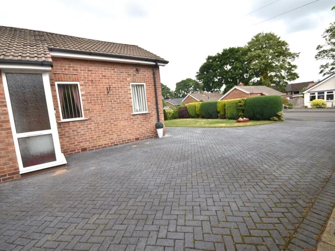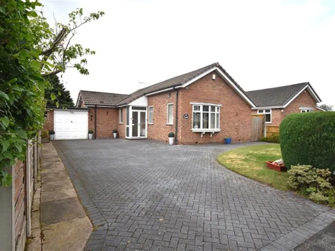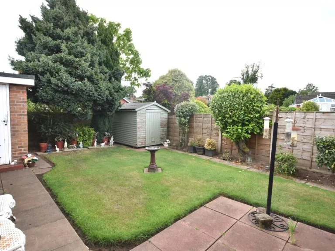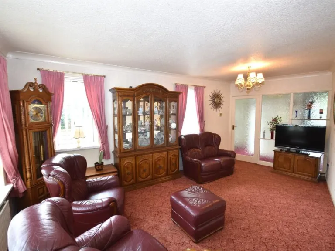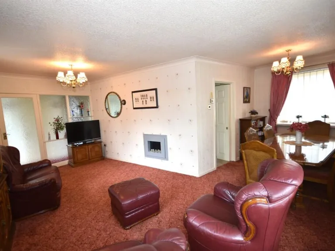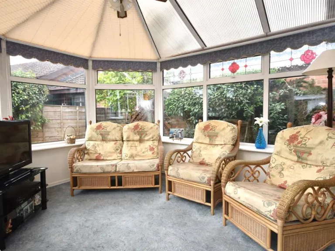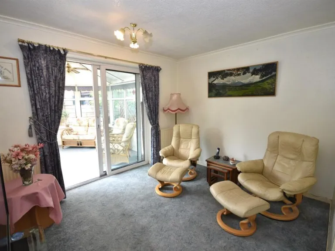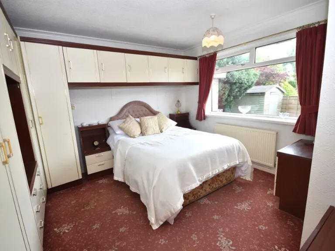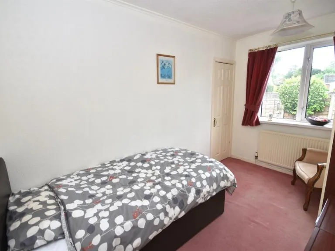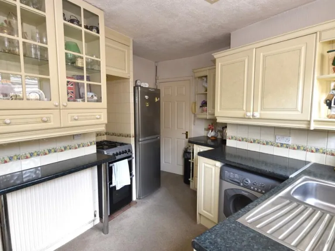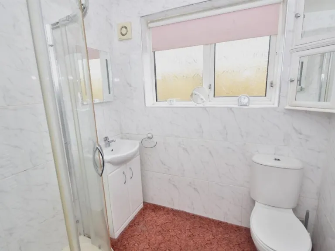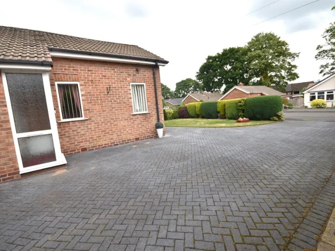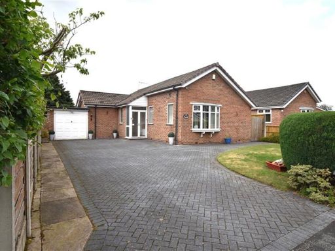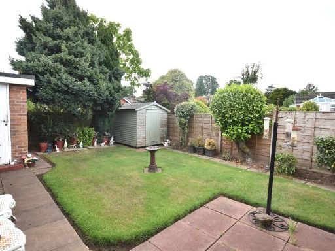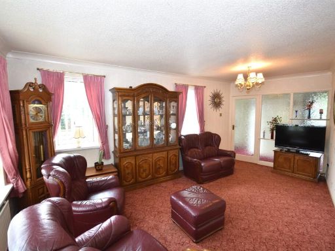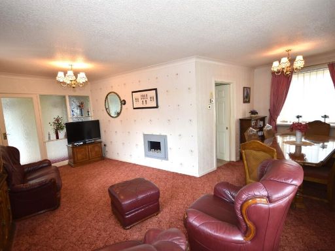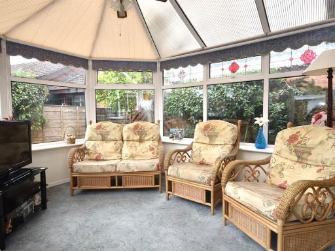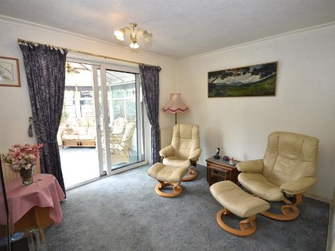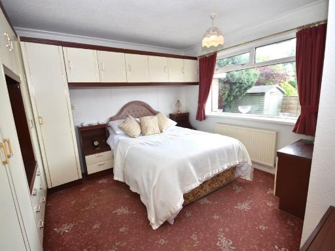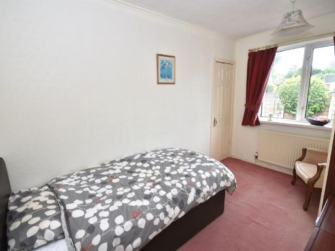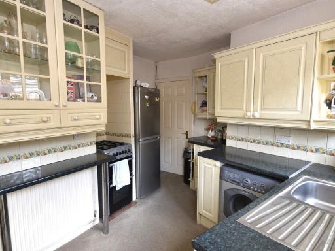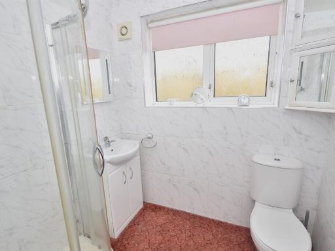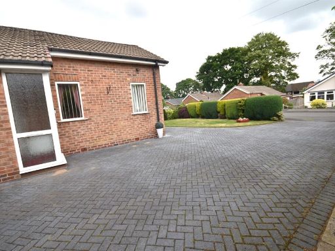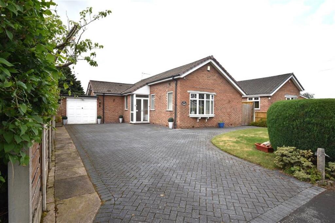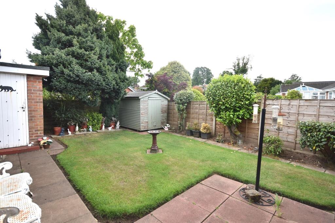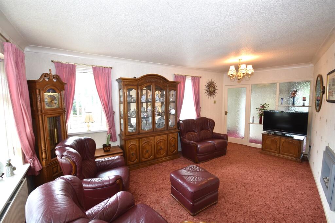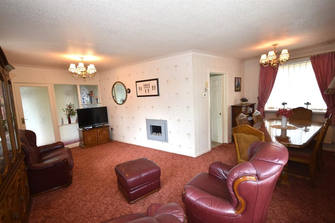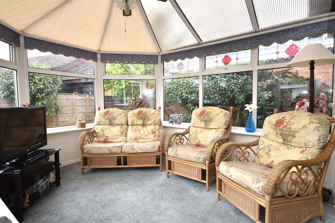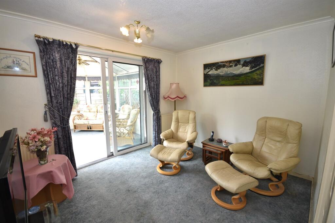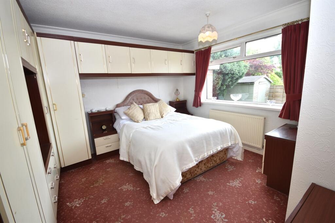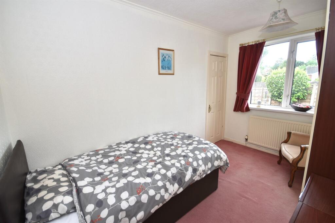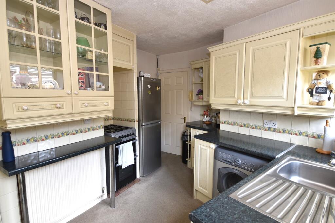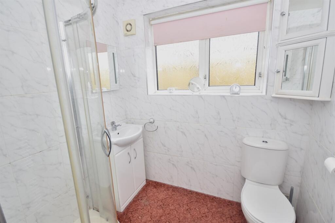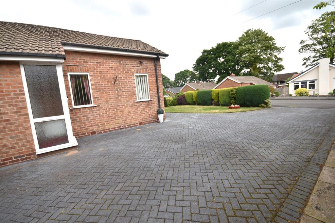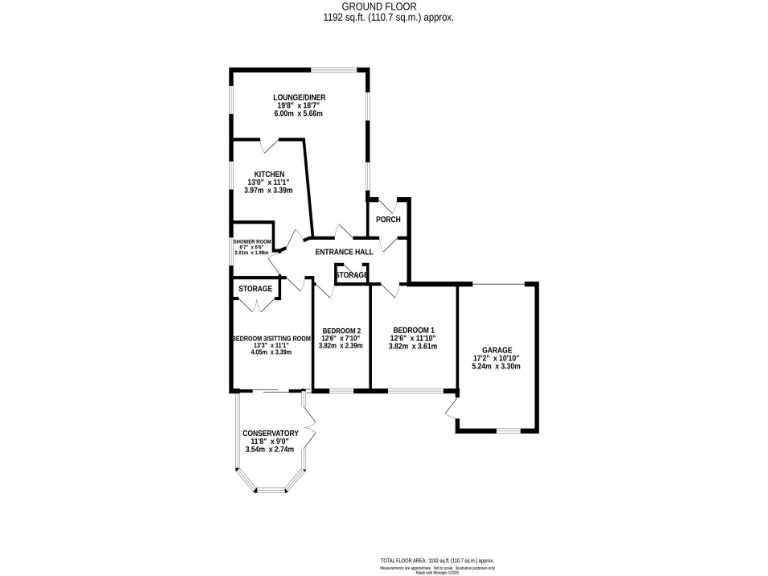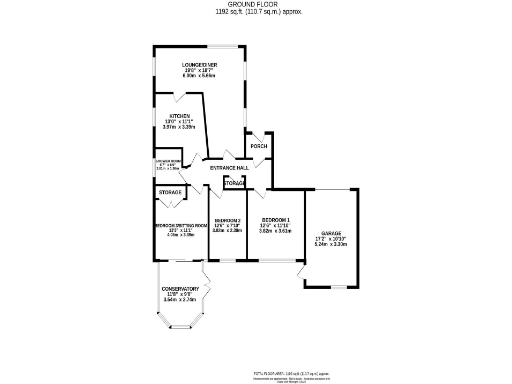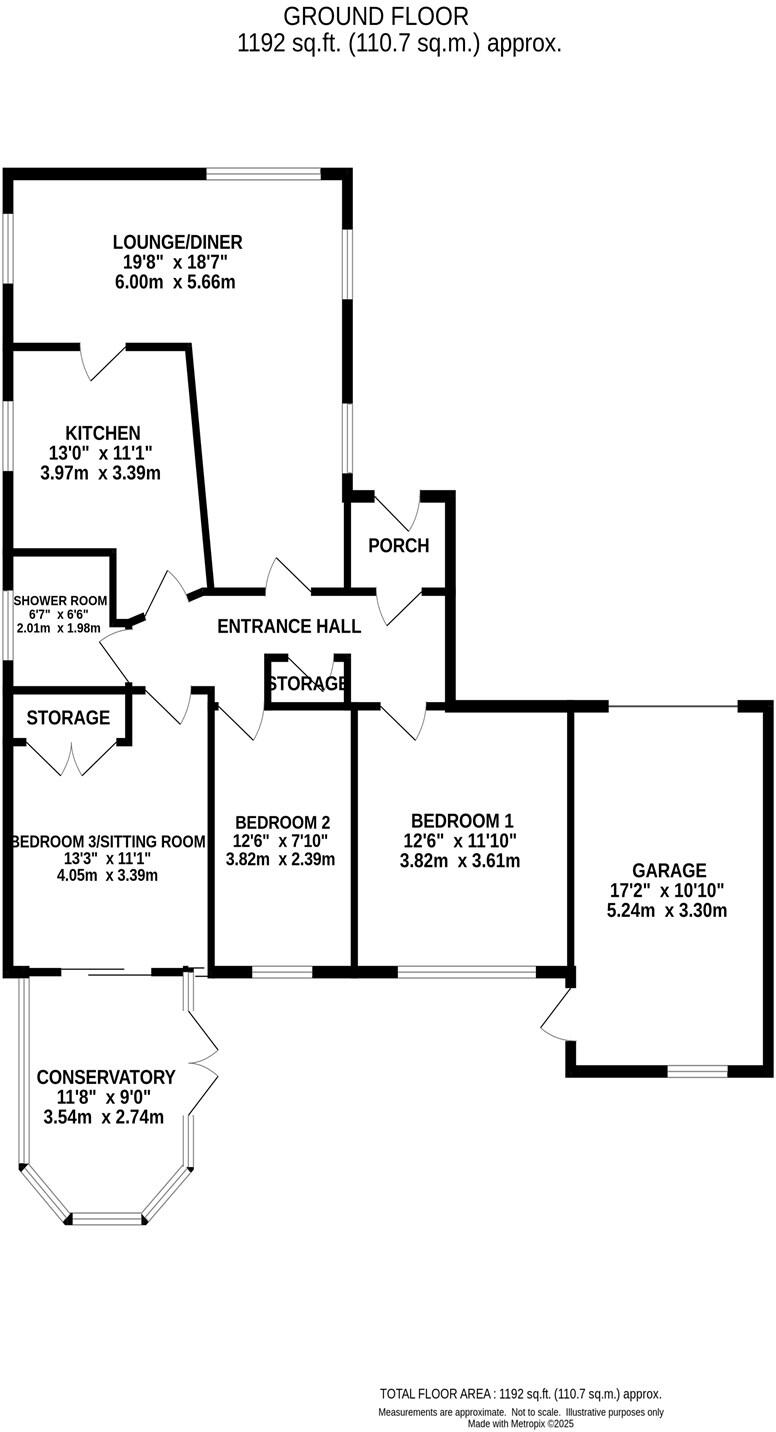Summary - 29 BOLLINBARN MACCLESFIELD SK10 3DL
3 bed 1 bath Detached Bungalow
Sunny south‑west garden, garage and ample parking — single‑storey home with refurbishment potential..
South‑west facing private garden with patio and timber shed
Attached garage plus large block‑paved driveway for several cars
Single‑storey layout ideal for downsizers or limited mobility
Requires renovation and general updating throughout
Probate sale — sale subject to grant of probate, timing variable
One shower room only; may be limiting for larger households
Cavity walls likely lack insulation (assumed); upgrade potential
UPVC double glazing present; mains gas central heating and boiler
This detached bungalow offers straightforward, single-storey living with a private south-west facing garden that catches afternoon sun. The layout — L-shaped lounge/diner, conservatory and three versatile bedrooms (one currently used as a sitting room) — suits downsizers or small families seeking a low‑maintenance home with scope to personalise.
Practical benefits include a large block‑paved driveway for several cars, an attached garage with rear access, loft storage with pull‑down ladder and mains gas central heating. UPVC double glazing is fitted, and the garden has a patio, lawn and timber shed — useful outdoor space without heavy upkeep.
The property is being sold as a Probate sale and needs renovation in parts. Expect updating to fixtures, fittings and finishes; cavity walls appear to lack insulation (assumed), and some modernisation of the kitchen and shower room will be needed. There is one shower room only, which may be limiting for some buyers.
Set in an established, affluent area of Macclesfield with good local schools and low crime, this bungalow presents a solid opportunity to create a comfortable, single‑level home. For buyers comfortable with a modest refurbishment project, the combination of parking, garage and a sunny garden represents clear value.
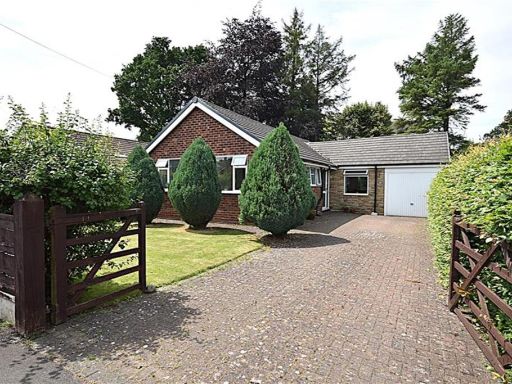 3 bedroom detached bungalow for sale in Valley Road, Macclesfield, SK11 — £389,950 • 3 bed • 1 bath • 1061 ft²
3 bedroom detached bungalow for sale in Valley Road, Macclesfield, SK11 — £389,950 • 3 bed • 1 bath • 1061 ft²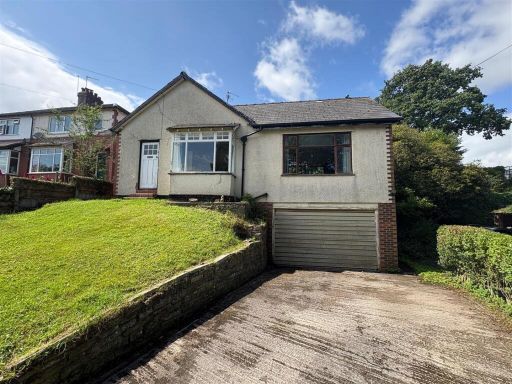 2 bedroom detached bungalow for sale in Highfield Road, Macclesfield, SK11 — £215,000 • 2 bed • 1 bath • 1992 ft²
2 bedroom detached bungalow for sale in Highfield Road, Macclesfield, SK11 — £215,000 • 2 bed • 1 bath • 1992 ft²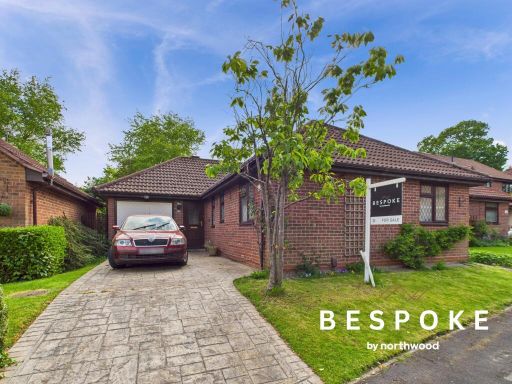 3 bedroom detached bungalow for sale in Drummond Way, Macclesfield, SK10 — £350,000 • 3 bed • 2 bath • 1121 ft²
3 bedroom detached bungalow for sale in Drummond Way, Macclesfield, SK10 — £350,000 • 3 bed • 2 bath • 1121 ft²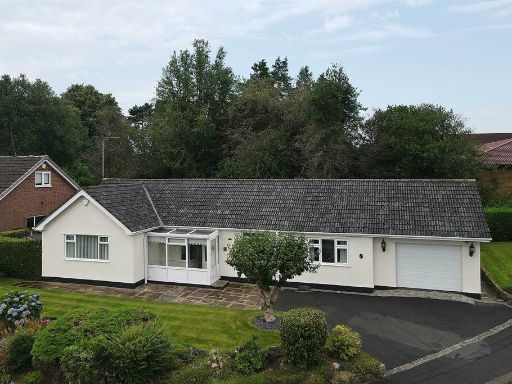 3 bedroom detached bungalow for sale in Park Mount Drive, Macclesfield, SK11 — £399,950 • 3 bed • 2 bath • 915 ft²
3 bedroom detached bungalow for sale in Park Mount Drive, Macclesfield, SK11 — £399,950 • 3 bed • 2 bath • 915 ft²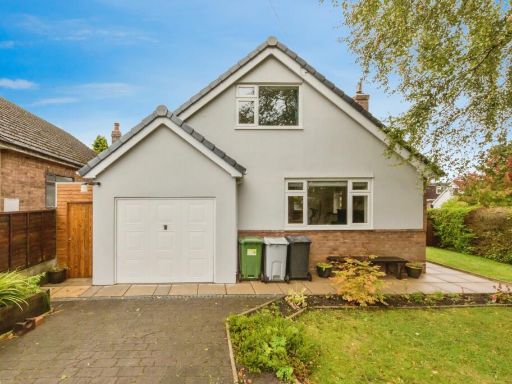 3 bedroom bungalow for sale in Eden Drive, Macclesfield, Cheshire, SK10 — £475,000 • 3 bed • 1 bath • 973 ft²
3 bedroom bungalow for sale in Eden Drive, Macclesfield, Cheshire, SK10 — £475,000 • 3 bed • 1 bath • 973 ft²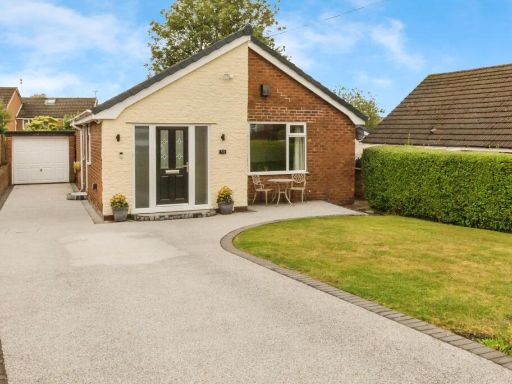 2 bedroom bungalow for sale in Sussex Avenue, Gawsworth, Macclesfield, Cheshire, SK11 — £425,000 • 2 bed • 1 bath • 1021 ft²
2 bedroom bungalow for sale in Sussex Avenue, Gawsworth, Macclesfield, Cheshire, SK11 — £425,000 • 2 bed • 1 bath • 1021 ft²