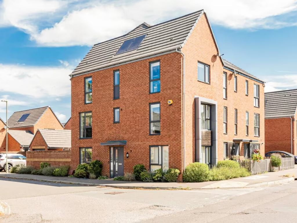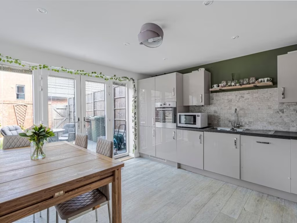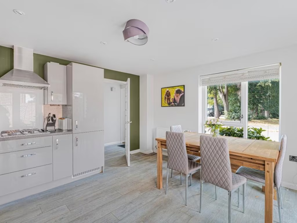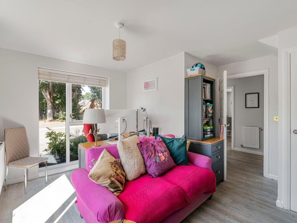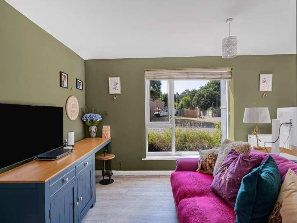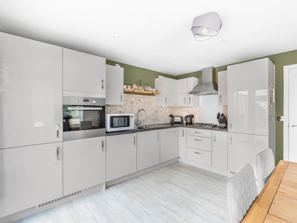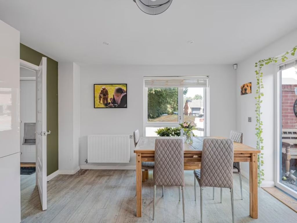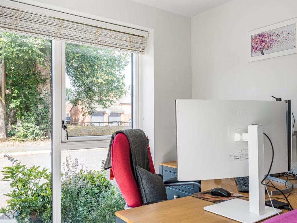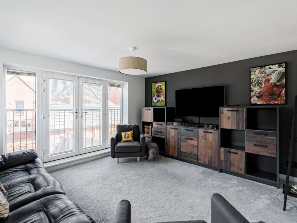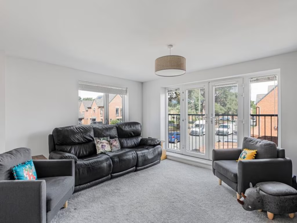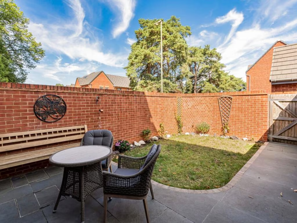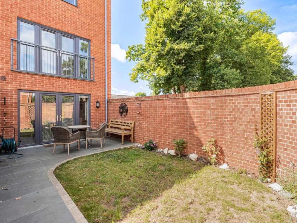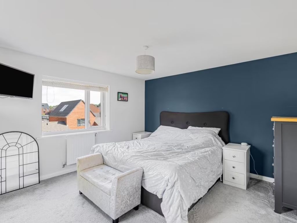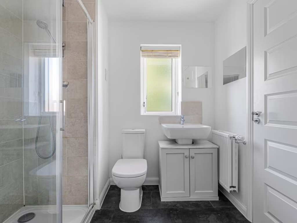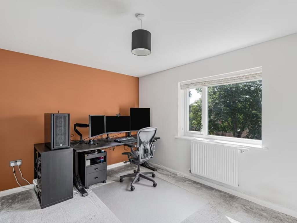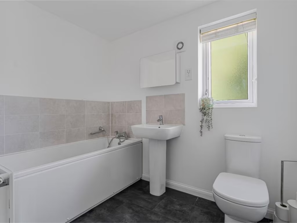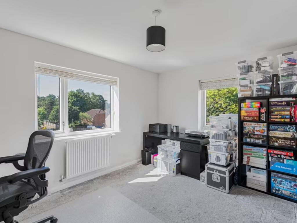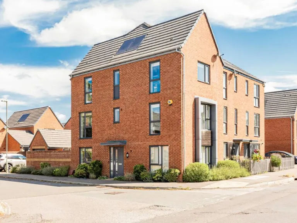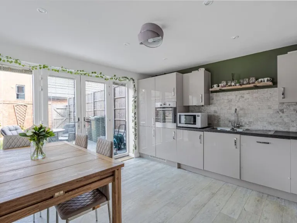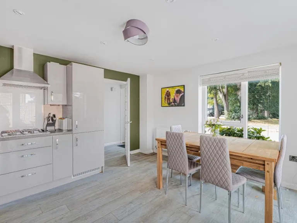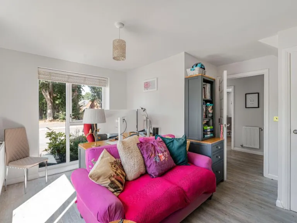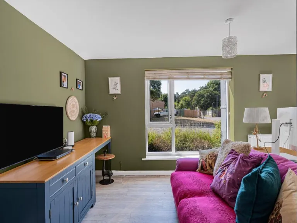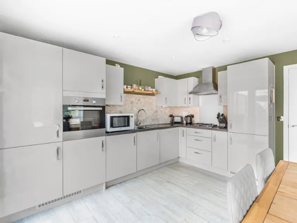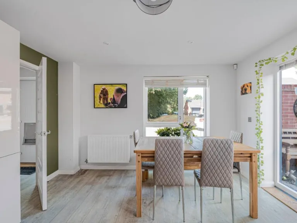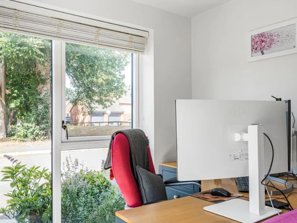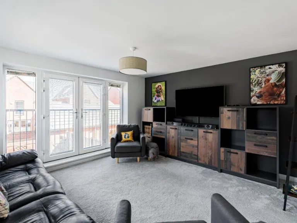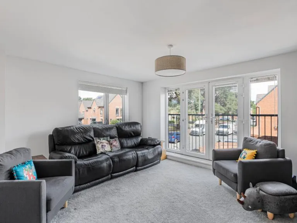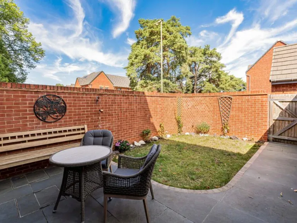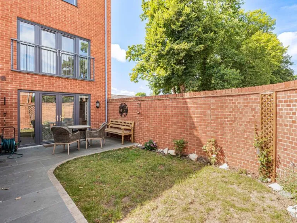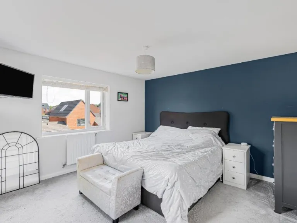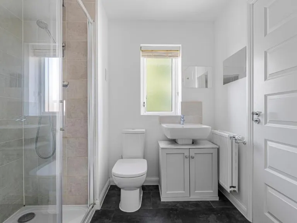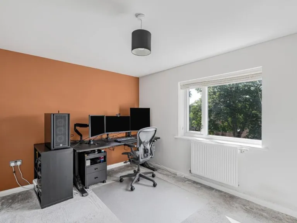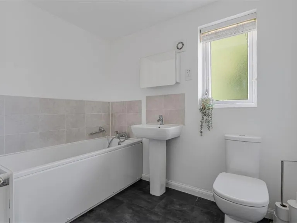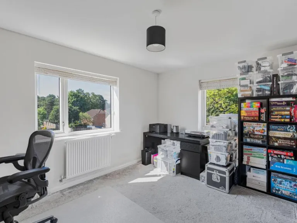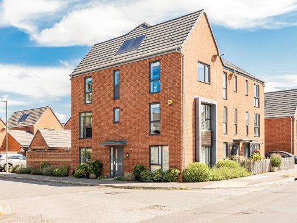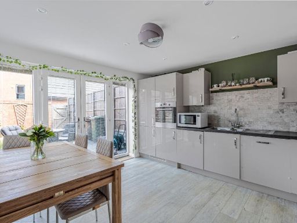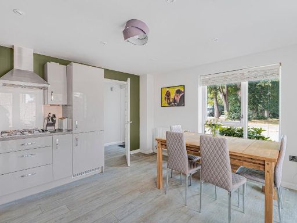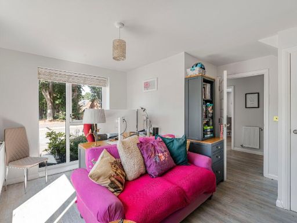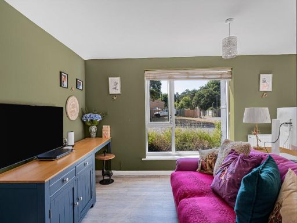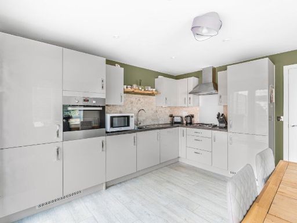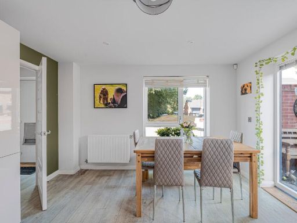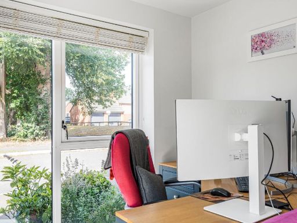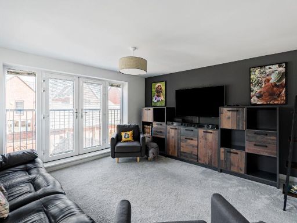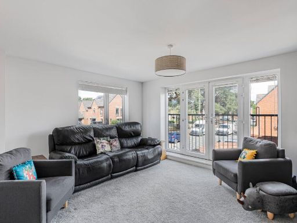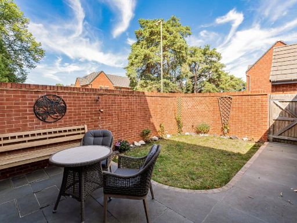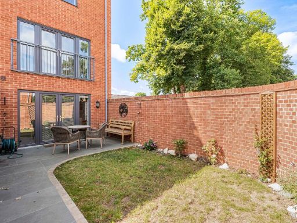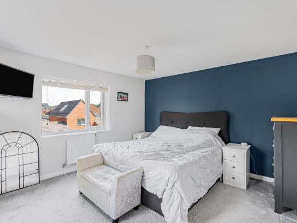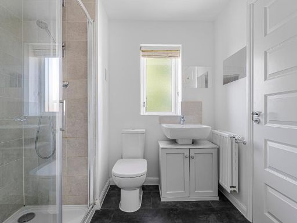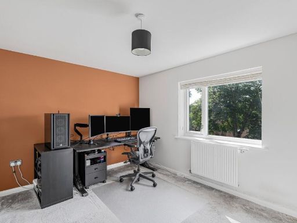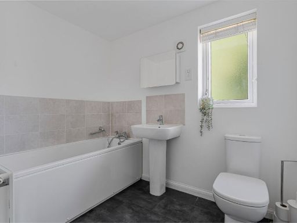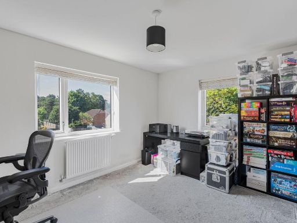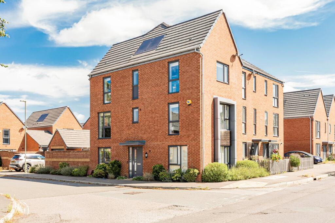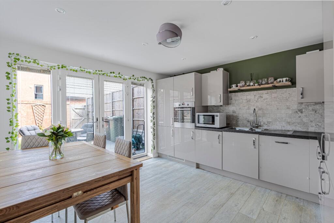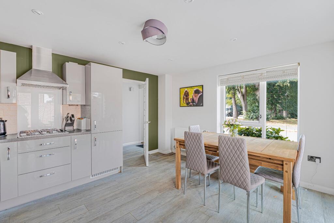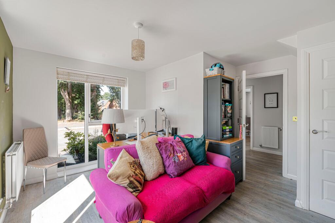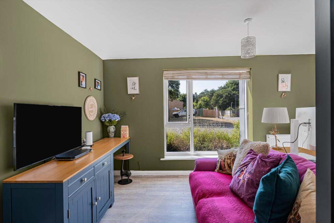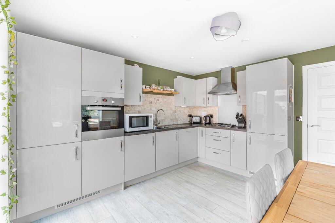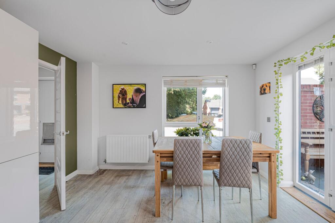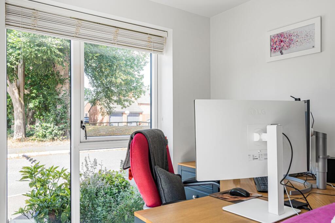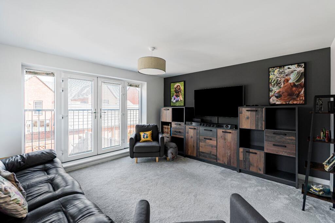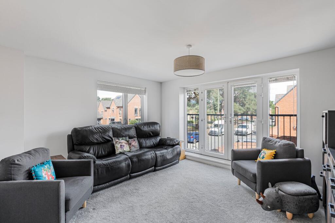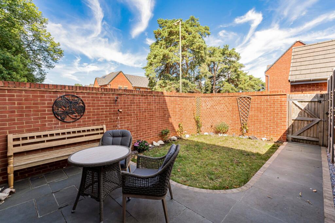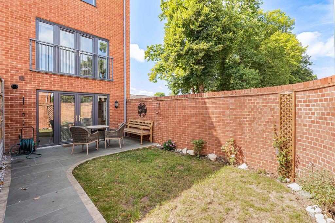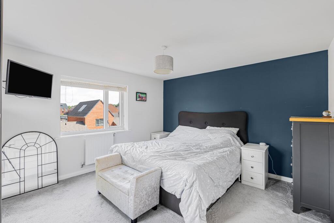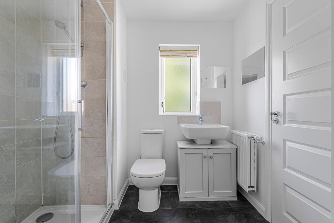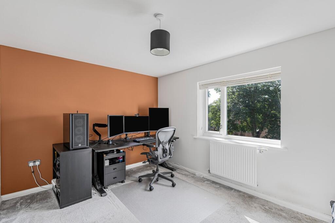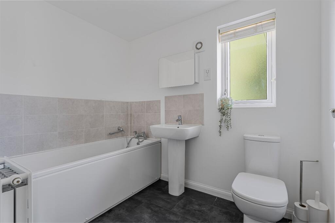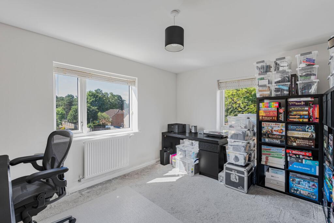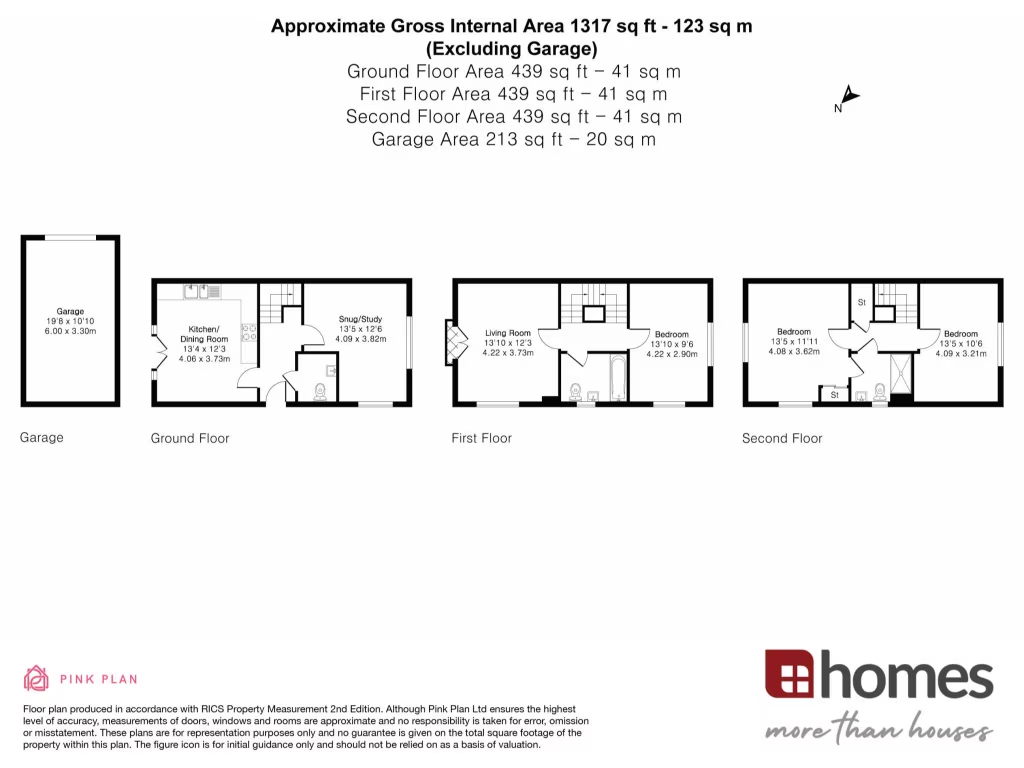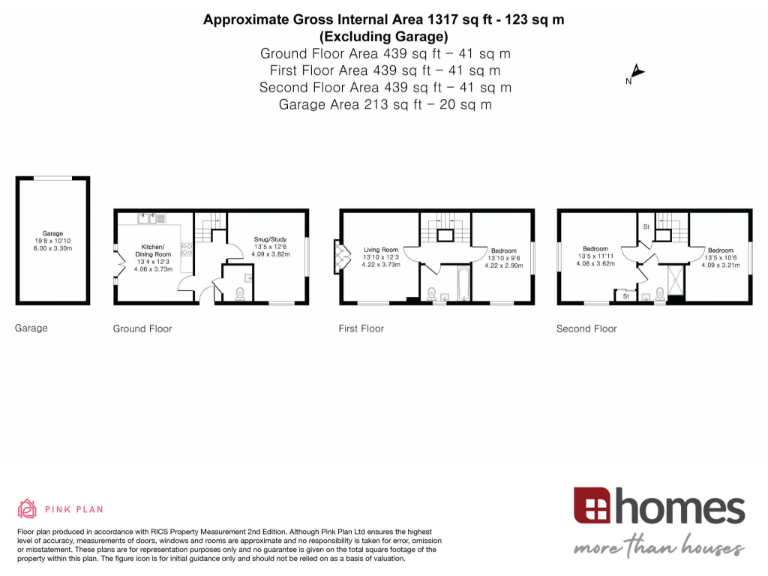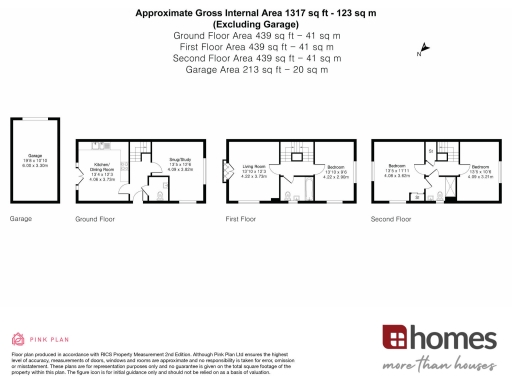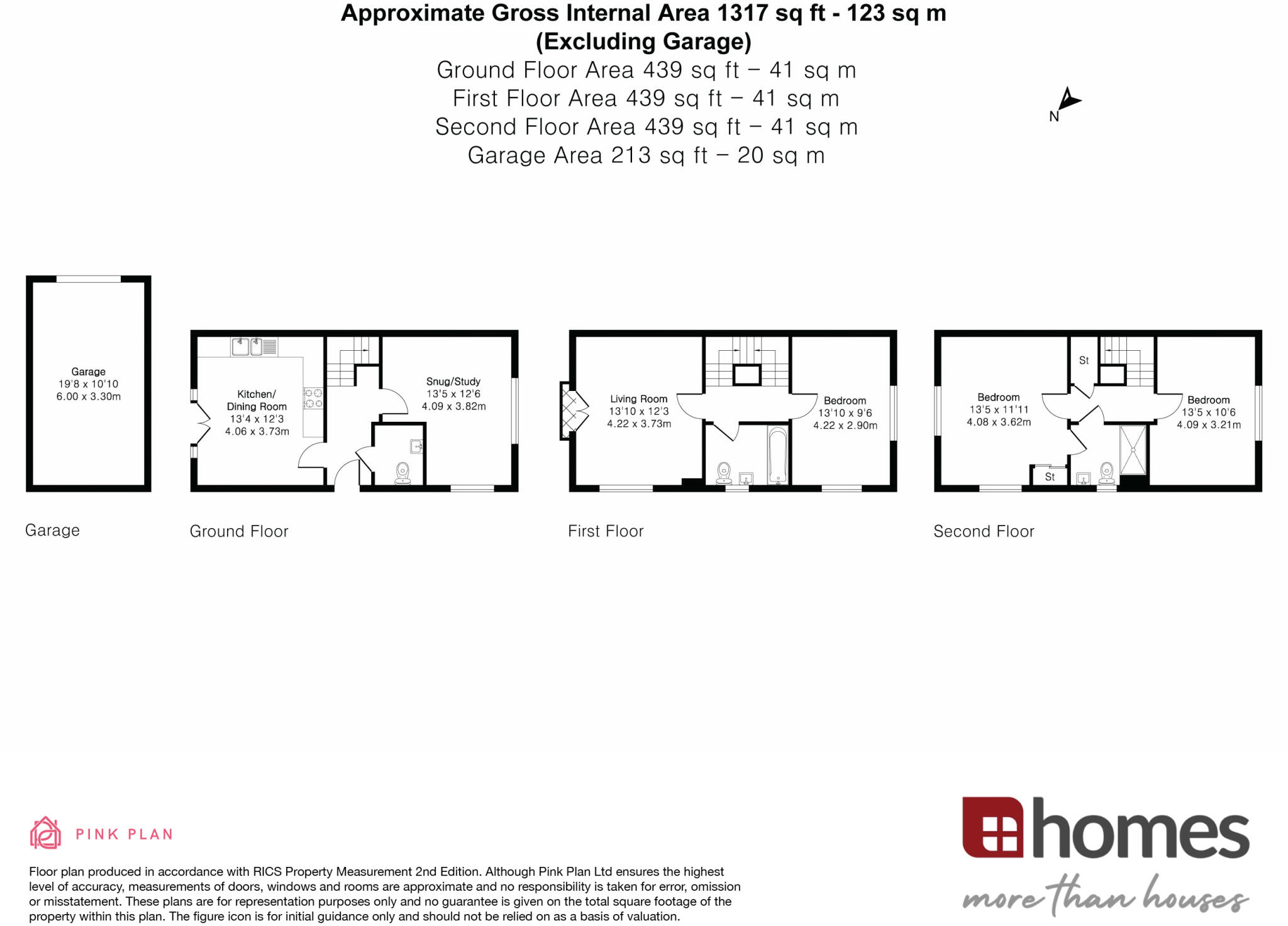Summary - Sidney Martin Road, Bordon, Hampshire GU35 0GF
3 bed 2 bath Semi-Detached
Modern family living near extensive woodland and town facilities.
Built in 2019 with remaining NHBC warranty
This modern three-storey semi offers a practical family layout with light-filled rooms and contemporary finishes. Built in 2019 and still covered by the remaining NHBC warranty, the home includes three double bedrooms, two bathrooms and two reception spaces — useful for flexible family needs such as a home office or snug. The kitchen/diner opens through French doors to an enclosed rear garden, creating an easy indoor–outdoor flow for everyday life.
Energy and convenience are strong points: solar panels help reduce running costs, mains gas central heating keeps the house warm via radiators, and fast broadband with excellent mobile signal suits remote working and streaming. Parking and storage are straightforward with a detached garage and private driveway behind the garden. Local green space is excellent, with extensive woodland walks and the South Downs nearby for family recreation.
Be clear about the practical considerations: the plot is modest, so the garden is small rather than expansive. There is an annual estate management charge of £200. Crime statistics in the area are above average, which potential buyers should factor in. Overall, this is a modern, low-maintenance family home in a growing Hampshire town, offering good build quality and sensible running costs, best suited to buyers wanting contemporary living with easy access to countryside and local amenities.
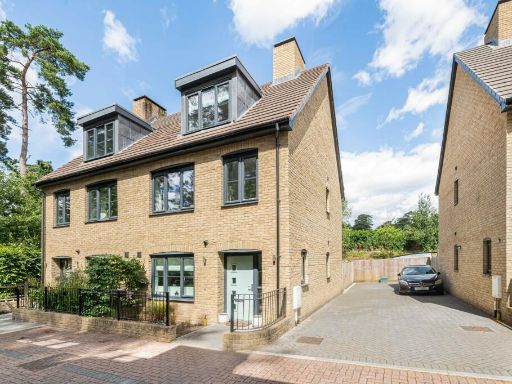 3 bedroom semi-detached house for sale in Monarch Green, Bordon, Hampshire, GU35 — £400,000 • 3 bed • 3 bath • 1231 ft²
3 bedroom semi-detached house for sale in Monarch Green, Bordon, Hampshire, GU35 — £400,000 • 3 bed • 3 bath • 1231 ft²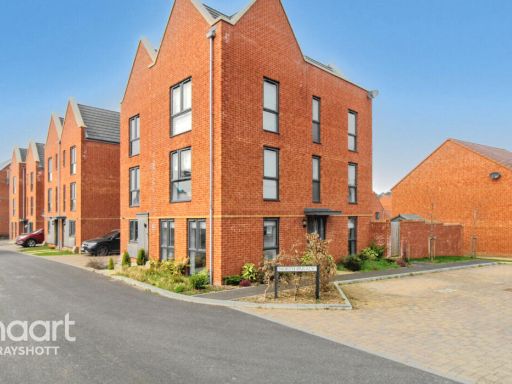 3 bedroom semi-detached house for sale in North Parade, Bordon, GU35 — £400,000 • 3 bed • 2 bath • 1260 ft²
3 bedroom semi-detached house for sale in North Parade, Bordon, GU35 — £400,000 • 3 bed • 2 bath • 1260 ft²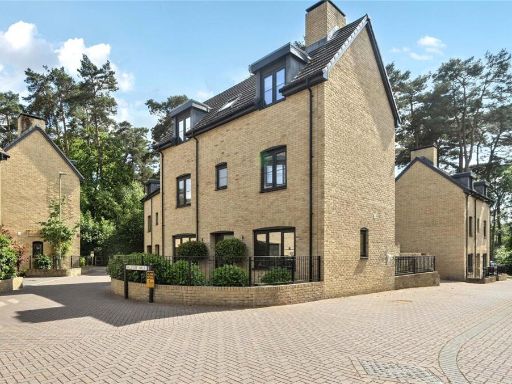 4 bedroom detached house for sale in Falstaff Walk, Bordon, Hampshire, GU35 — £475,000 • 4 bed • 2 bath • 1340 ft²
4 bedroom detached house for sale in Falstaff Walk, Bordon, Hampshire, GU35 — £475,000 • 4 bed • 2 bath • 1340 ft²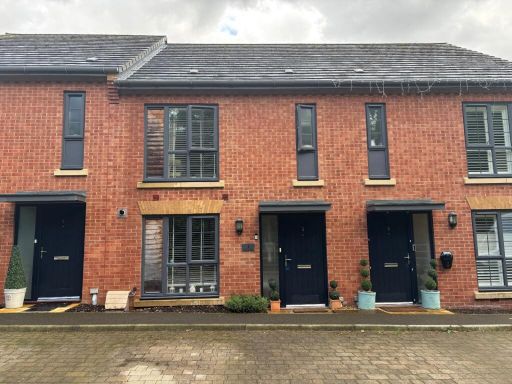 3 bedroom terraced house for sale in Limber Grove, Bordon, Hampshire, GU35 — £410,000 • 3 bed • 2 bath • 1042 ft²
3 bedroom terraced house for sale in Limber Grove, Bordon, Hampshire, GU35 — £410,000 • 3 bed • 2 bath • 1042 ft²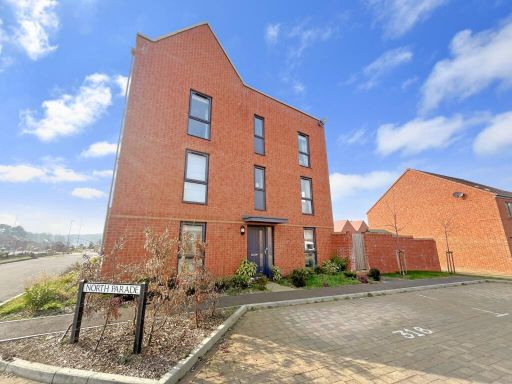 3 bedroom semi-detached house for sale in North Parade, Bordon, Hampshire, GU35 — £400,000 • 3 bed • 2 bath • 1288 ft²
3 bedroom semi-detached house for sale in North Parade, Bordon, Hampshire, GU35 — £400,000 • 3 bed • 2 bath • 1288 ft²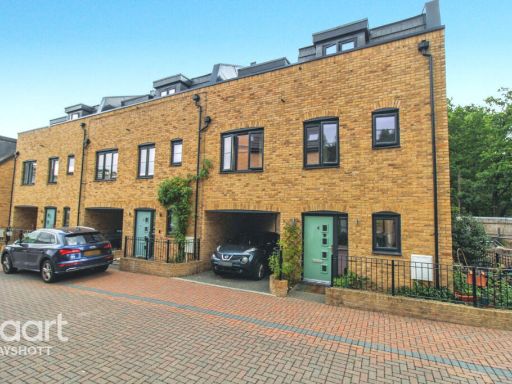 3 bedroom end of terrace house for sale in Monarch Green, Bordon, GU35 — £450,000 • 3 bed • 2 bath • 660 ft²
3 bedroom end of terrace house for sale in Monarch Green, Bordon, GU35 — £450,000 • 3 bed • 2 bath • 660 ft²